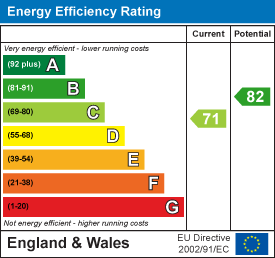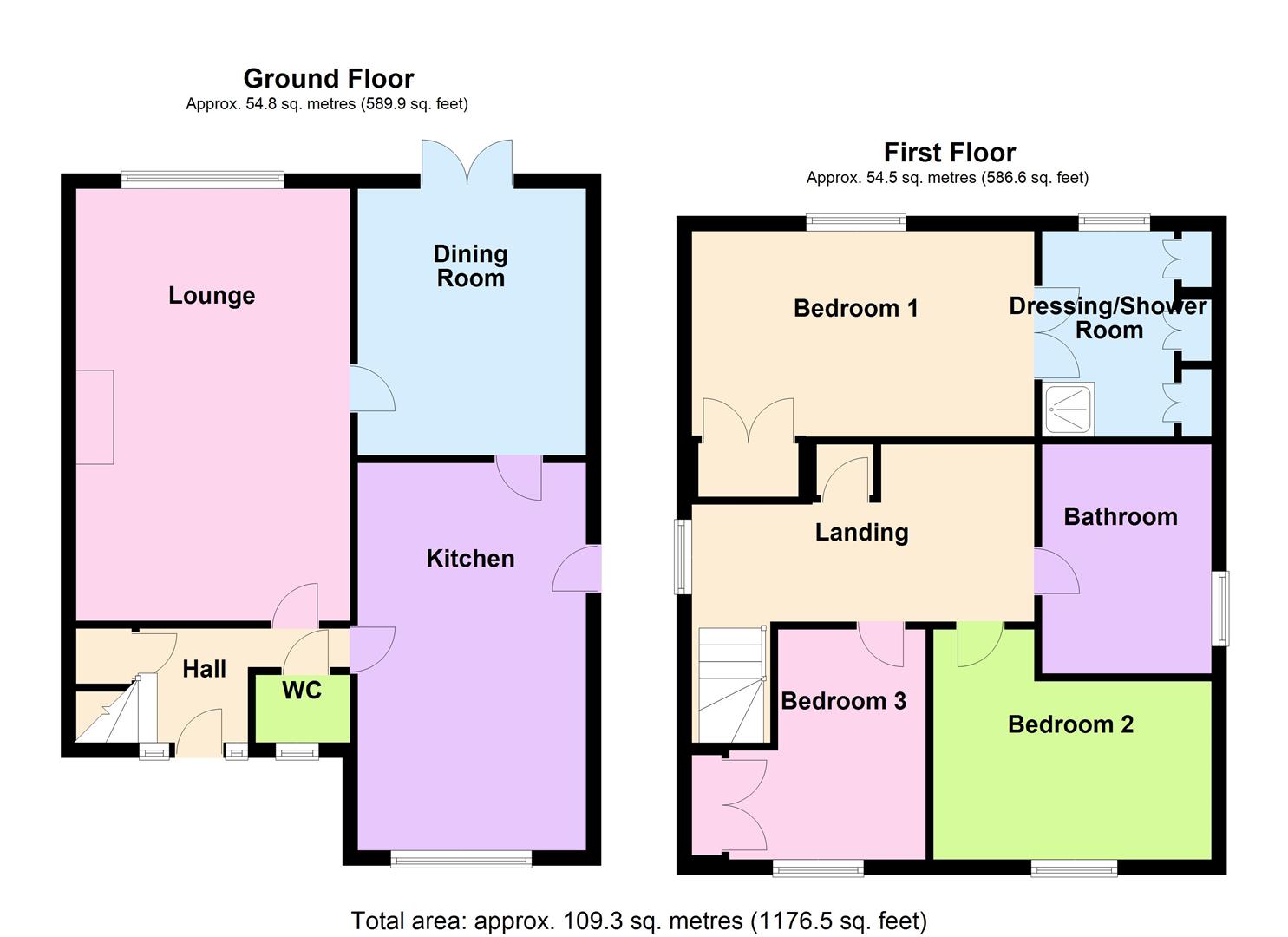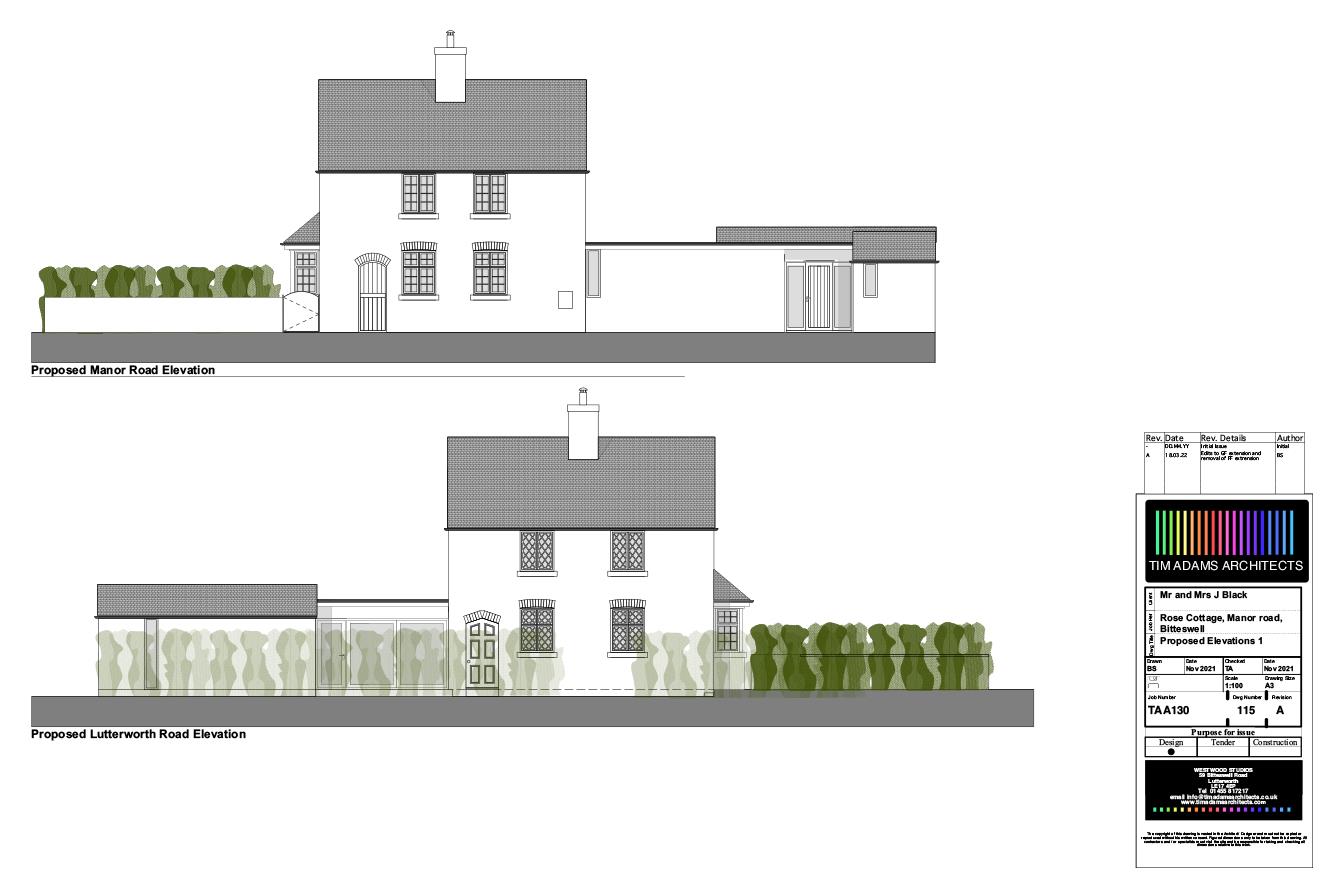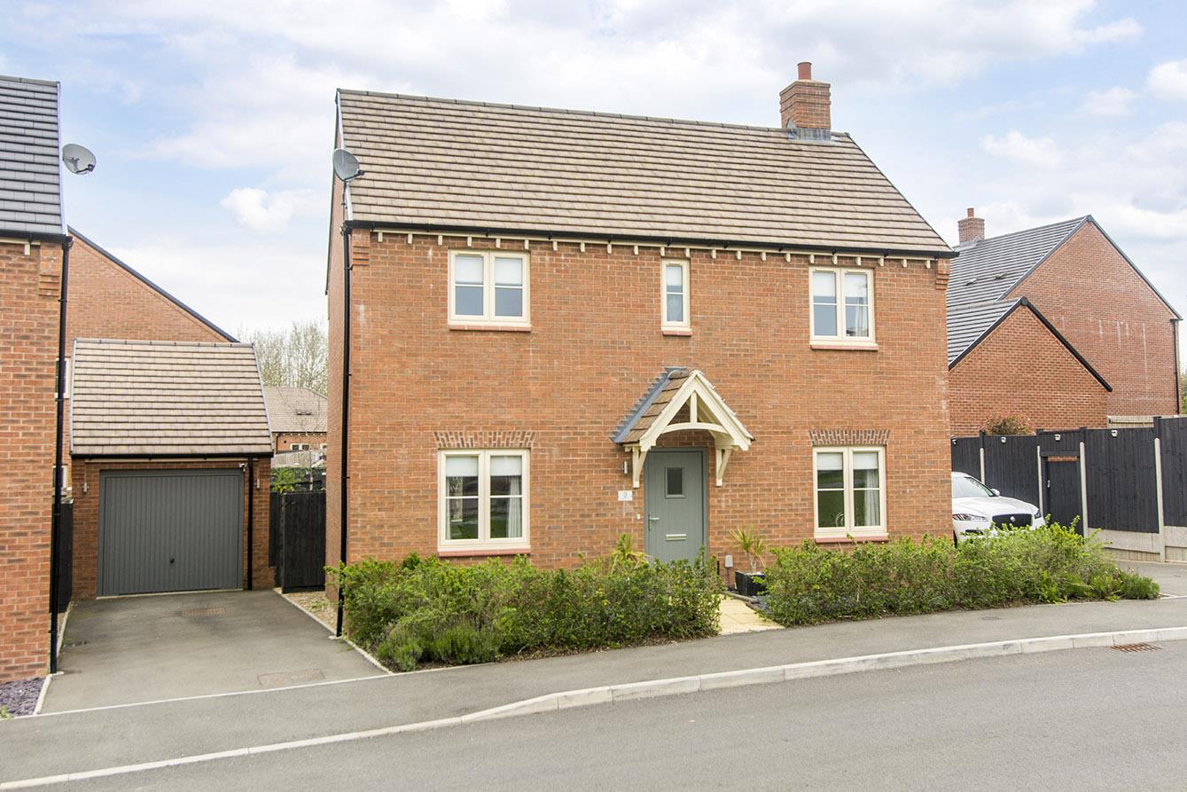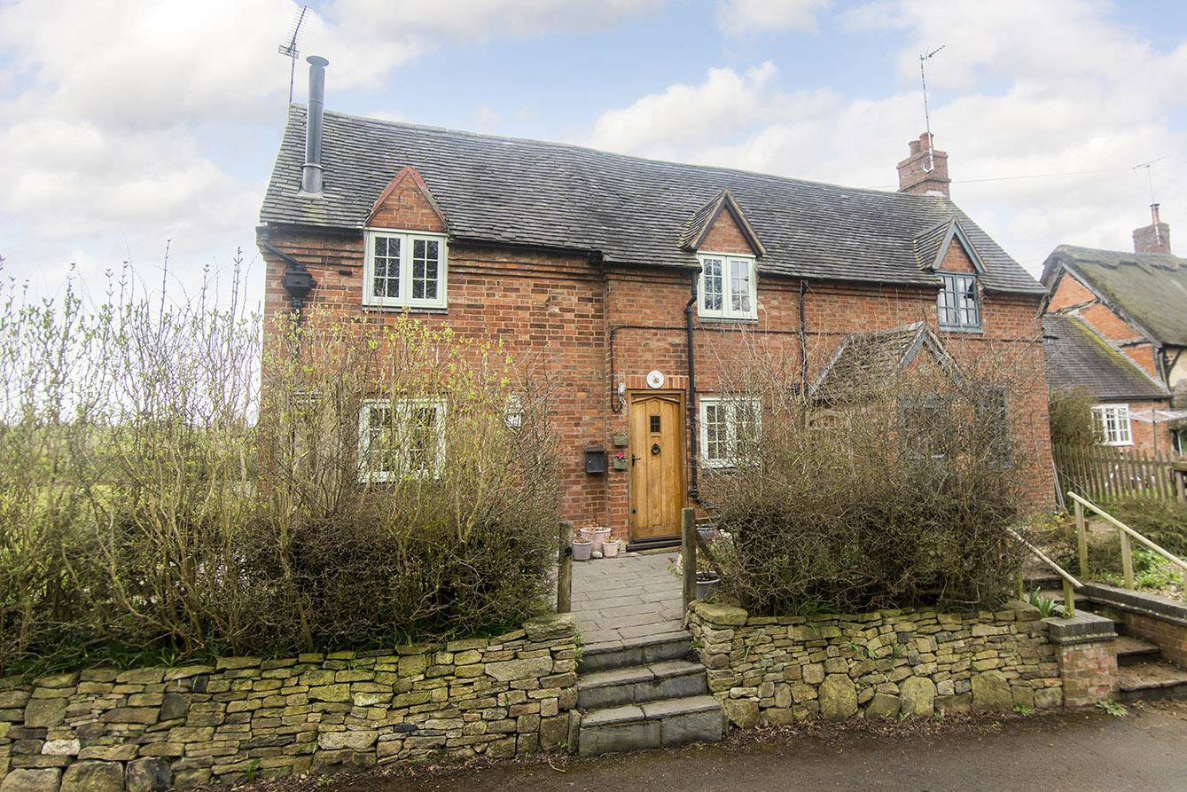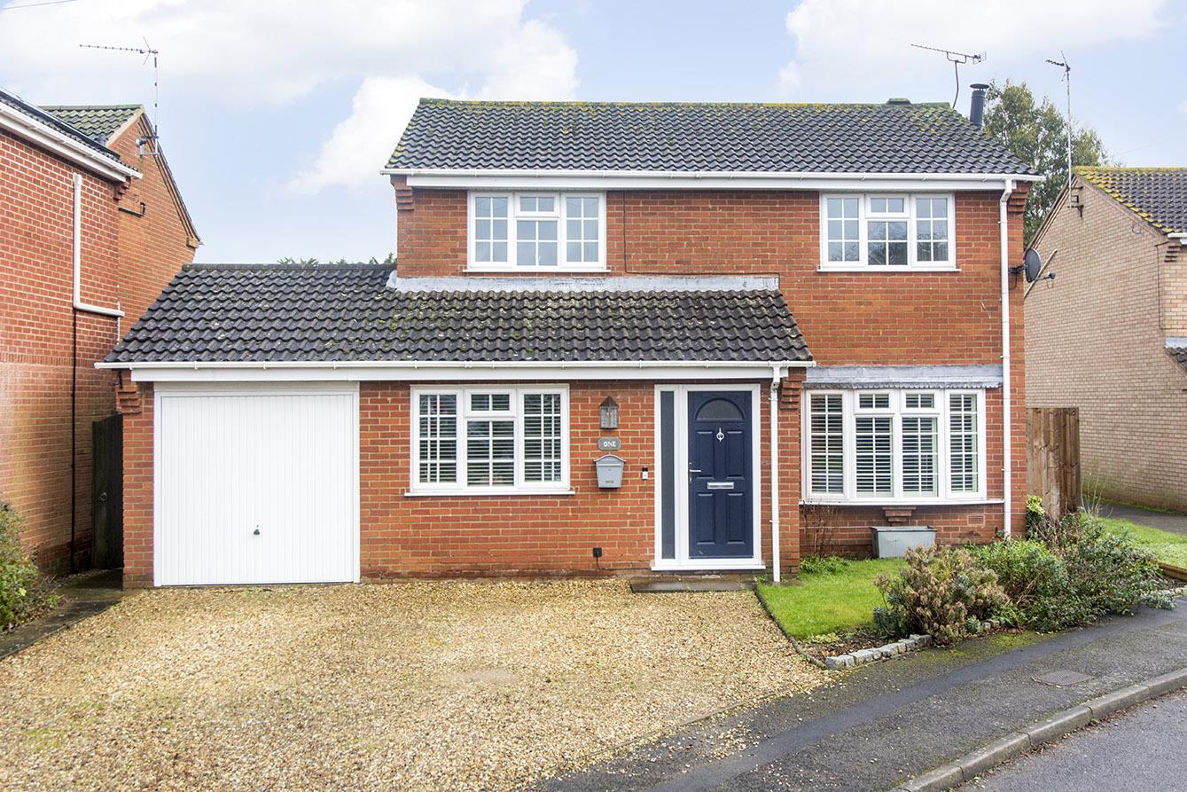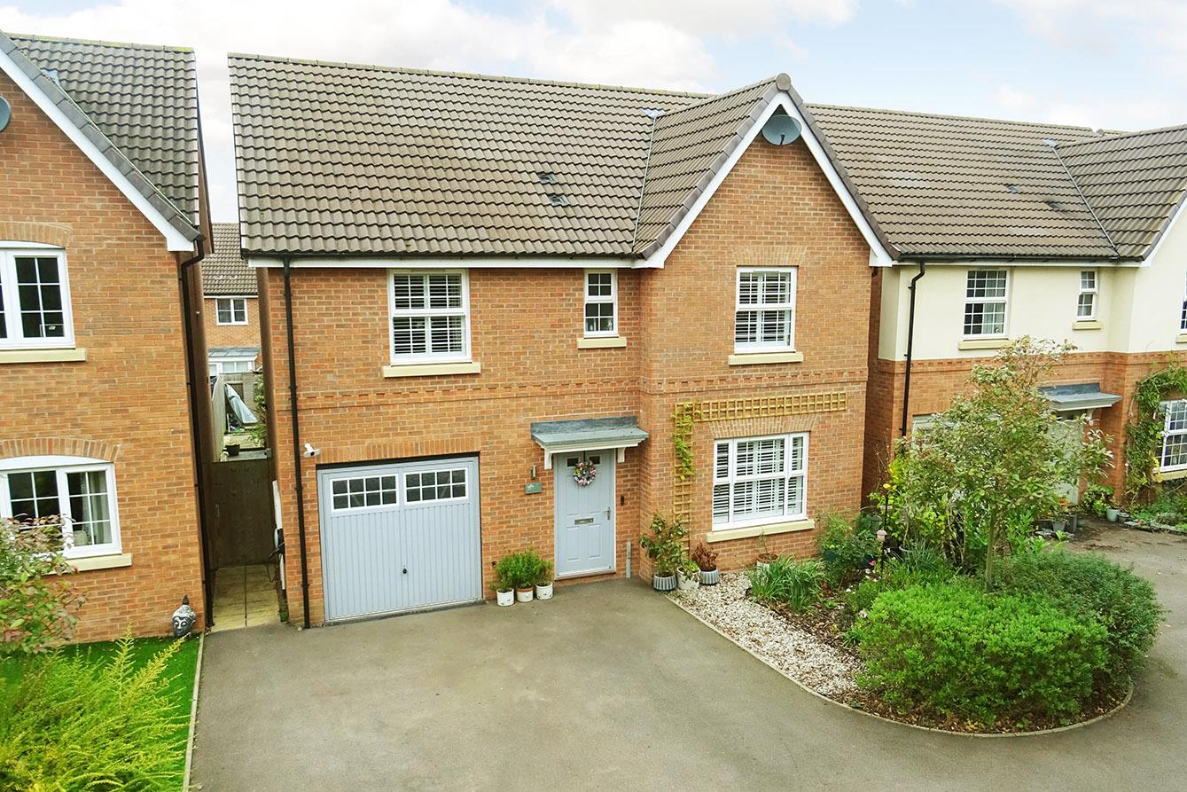SSTC
Tennyson Road, Lutterworth
Price £395,000
3 Bedroom
Detached House
Overview
3 Bedroom Detached House for sale in Tennyson Road, Lutterworth
Key Features:
- Three double bedroom detached family home
- Fitted modern breakfast kitchen
- Lounge
- Dining room
- Cloakroom
- Shower & dressing room to master bedroom
- Family bathroom with separate shower
- South westerly private garden
- Detached garage & ample off road parking
- Viewing is highly recommended
Situated on Tennyson Road in Lutterworth, this delightful three-bedroom detached house is a true gem waiting to be discovered. As you step into the property, you are greeted by a welcoming entrance hall leading to two reception rooms, perfect for entertaining guests or simply unwinding after a long day. The property boasts three well-appointed bedrooms, offering ample space for a growing family or those in need of a home office. With two bathrooms, including a family bathroom with a separate shower and a unique dressing room with a shower which is accessed off the master bedroom, convenience and comfort are at the forefront of this home. The breakfast kitchen is a focal point of the house, offering a cosy spot to enjoy your morning coffee or prepare delicious meals. The lounge and dining room provide versatile spaces that can be tailored to suit your lifestyle and preferences. One of the highlights of this property is the south-westerly private garden, providing a tranquil outdoor space to enjoy sunny afternoons or al-fresco dining with loved ones. Additionally, the presence of a garage and ample off-road parking ensures that parking will never be a concern for you or your guests.
Hall - 2.79m x 1.52m (9'02 x 5') - Enter into this light and airy hall where you will find the stairs rising to the first floor accommodation and a useful storage cupboard.
Cloakroom - 1.52m x 0.91m (5' x 3') - Fitted with a modern back to wall WC, wash hand basin set onto a vanity cupboard, chrome heated towel rail, ceramic wall and floor tiles. Opaque window to the front aspect.
Lounge - 5.77m x 3.66m (18'11 x 12') - The spacious lounge has an oak fireplace with a quartz backdrop housing an electric fire and a large picture window overlooks the garden.
Dining Room - 3.05m x 3.66m (10' x 12') - The separate dining room is the prefect space to entertain friends and family. There is a set of French doors that open into the garden and attractive Parquet flooring.
Breakfast Kitchen - 5.18m x 3.05m (17' x 10') - Fitted with a wide range of modern cream gloss cabinets with quartz surfaces. Stainless steel bowl and a half sink unit. Neff double oven. Ceramic hob with extractor canopy. Integrated fridge -freezer and dishwasher. Space for a washer dryer. Breakfast bar seating for four. Kickboard heater and an electric radiator. Laminate flooring. Window to the front aspect and a side door giving access to the outside.
Breakfast Kitchen Photo Two -
Landing - 0.89m x 4.57m (2'11 x 15') - The landing has a window to the side aspect allowing lots of natural light flood in. Communicating doors to the bedrooms and bathroom.
Bedroom One - 3.66m x 3.66m (12' x 12') - A double bedroom with a window overlooking the garden and built in wardrobes.
Dressing/Shower Room - 2.74m x 2.44m (9' x 8') - Accessed off bedroom one this stylish dressing room has a window that overlooks the garden. A wide range of built-in wardrobes with attractive wall panelling and a shower cubicle.
Bedroom Two - 3.05m x 3.66m (10' x 12') - A double bedroom with a window to the front aspect.
Bedroom Three - 2.74m x 4.27m (9' x 14') - A double bedroom with a window to the front aspect and built-in wardrobes. Currently being used as a study/ TV room.
Bathroom - 3.05m x 2.13m (10' x 7') - This modern bathroom is fitted with a back to wall WC. Wash hand basin set onto a vanity unit. Bath with central taps. Separate double shower enclosure. Chrome heated towel rail. Ceramic wall and floor tiles. Opaque window to the side aspect.
Bathroom Photo Two -
Garden - The private south westerly garden is a true delight and has an Indian paved patio which is the ideal spot to relax and enjoy al-fresco dining in the summer months. The manicured lawn has well stocked shrub and plant borders providing all year round colour and interest .There is a seating area at the bottom of the garden to enjoy the morning sun.
Garden Photo Two -
Garden Photo Three -
Front - To the front you will find a block paved drive providing ample off road parking. A set of wrought iron gates give access to further parking.
Garage & Parking - 5.18m/ x 2.74m (17/ x 9') - A single garage with an electric roller door. Power and light is connected.
Read more
Hall - 2.79m x 1.52m (9'02 x 5') - Enter into this light and airy hall where you will find the stairs rising to the first floor accommodation and a useful storage cupboard.
Cloakroom - 1.52m x 0.91m (5' x 3') - Fitted with a modern back to wall WC, wash hand basin set onto a vanity cupboard, chrome heated towel rail, ceramic wall and floor tiles. Opaque window to the front aspect.
Lounge - 5.77m x 3.66m (18'11 x 12') - The spacious lounge has an oak fireplace with a quartz backdrop housing an electric fire and a large picture window overlooks the garden.
Dining Room - 3.05m x 3.66m (10' x 12') - The separate dining room is the prefect space to entertain friends and family. There is a set of French doors that open into the garden and attractive Parquet flooring.
Breakfast Kitchen - 5.18m x 3.05m (17' x 10') - Fitted with a wide range of modern cream gloss cabinets with quartz surfaces. Stainless steel bowl and a half sink unit. Neff double oven. Ceramic hob with extractor canopy. Integrated fridge -freezer and dishwasher. Space for a washer dryer. Breakfast bar seating for four. Kickboard heater and an electric radiator. Laminate flooring. Window to the front aspect and a side door giving access to the outside.
Breakfast Kitchen Photo Two -
Landing - 0.89m x 4.57m (2'11 x 15') - The landing has a window to the side aspect allowing lots of natural light flood in. Communicating doors to the bedrooms and bathroom.
Bedroom One - 3.66m x 3.66m (12' x 12') - A double bedroom with a window overlooking the garden and built in wardrobes.
Dressing/Shower Room - 2.74m x 2.44m (9' x 8') - Accessed off bedroom one this stylish dressing room has a window that overlooks the garden. A wide range of built-in wardrobes with attractive wall panelling and a shower cubicle.
Bedroom Two - 3.05m x 3.66m (10' x 12') - A double bedroom with a window to the front aspect.
Bedroom Three - 2.74m x 4.27m (9' x 14') - A double bedroom with a window to the front aspect and built-in wardrobes. Currently being used as a study/ TV room.
Bathroom - 3.05m x 2.13m (10' x 7') - This modern bathroom is fitted with a back to wall WC. Wash hand basin set onto a vanity unit. Bath with central taps. Separate double shower enclosure. Chrome heated towel rail. Ceramic wall and floor tiles. Opaque window to the side aspect.
Bathroom Photo Two -
Garden - The private south westerly garden is a true delight and has an Indian paved patio which is the ideal spot to relax and enjoy al-fresco dining in the summer months. The manicured lawn has well stocked shrub and plant borders providing all year round colour and interest .There is a seating area at the bottom of the garden to enjoy the morning sun.
Garden Photo Two -
Garden Photo Three -
Front - To the front you will find a block paved drive providing ample off road parking. A set of wrought iron gates give access to further parking.
Garage & Parking - 5.18m/ x 2.74m (17/ x 9') - A single garage with an electric roller door. Power and light is connected.
