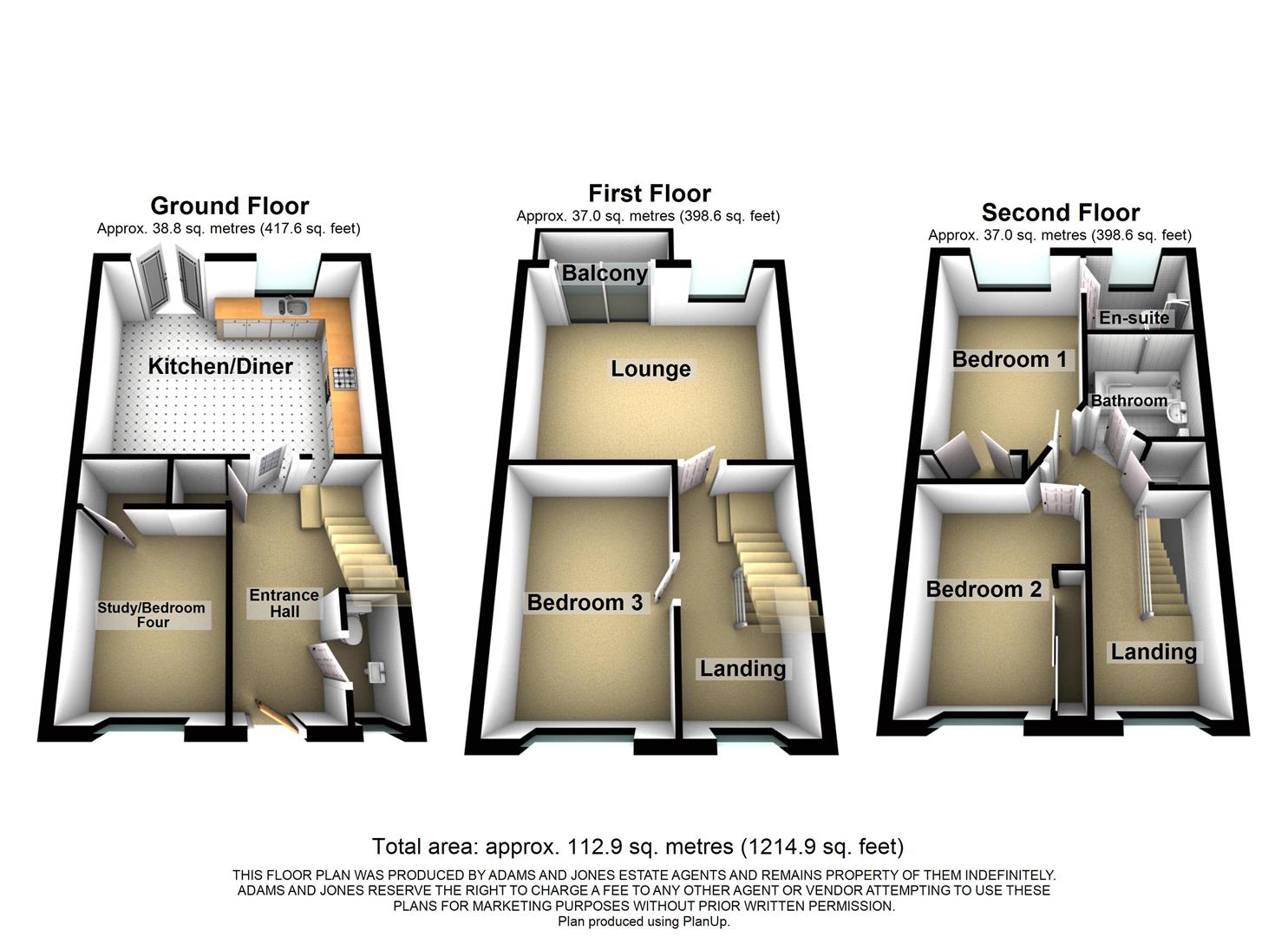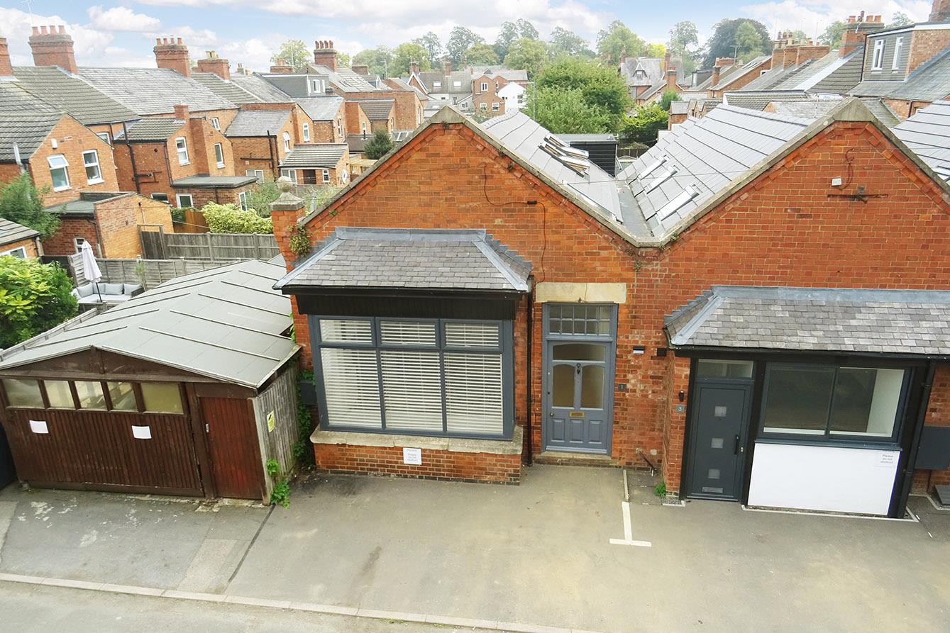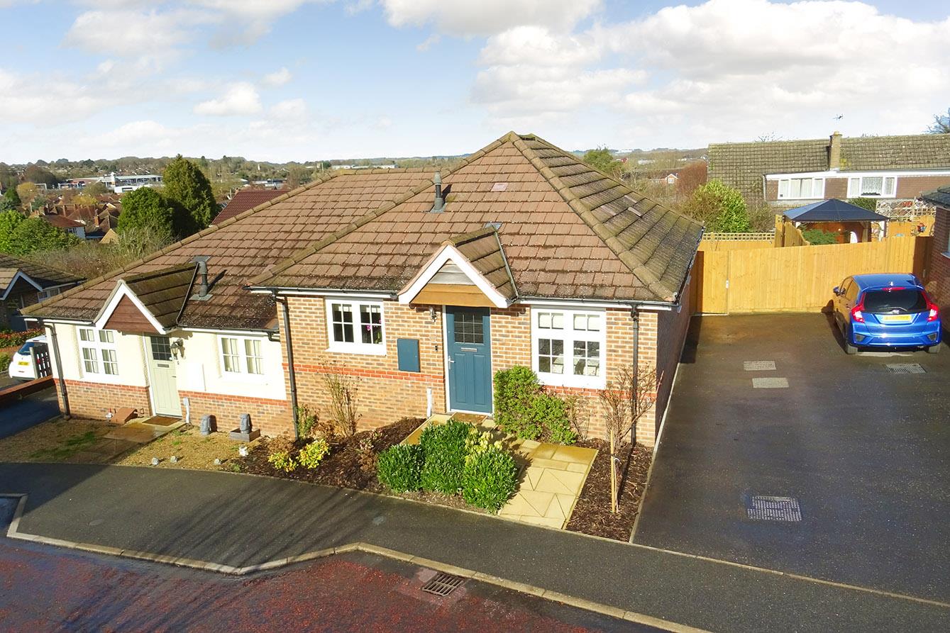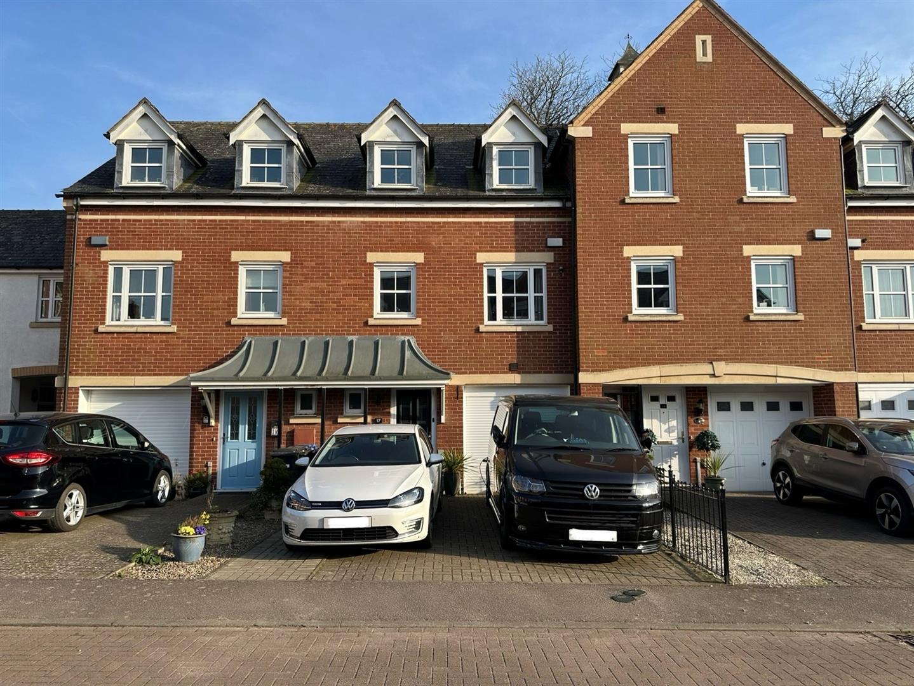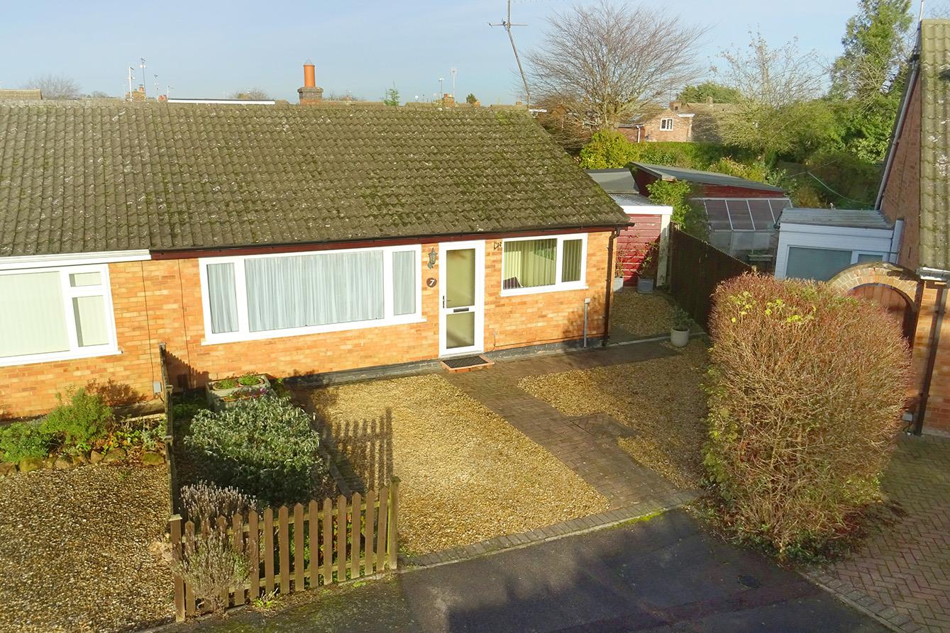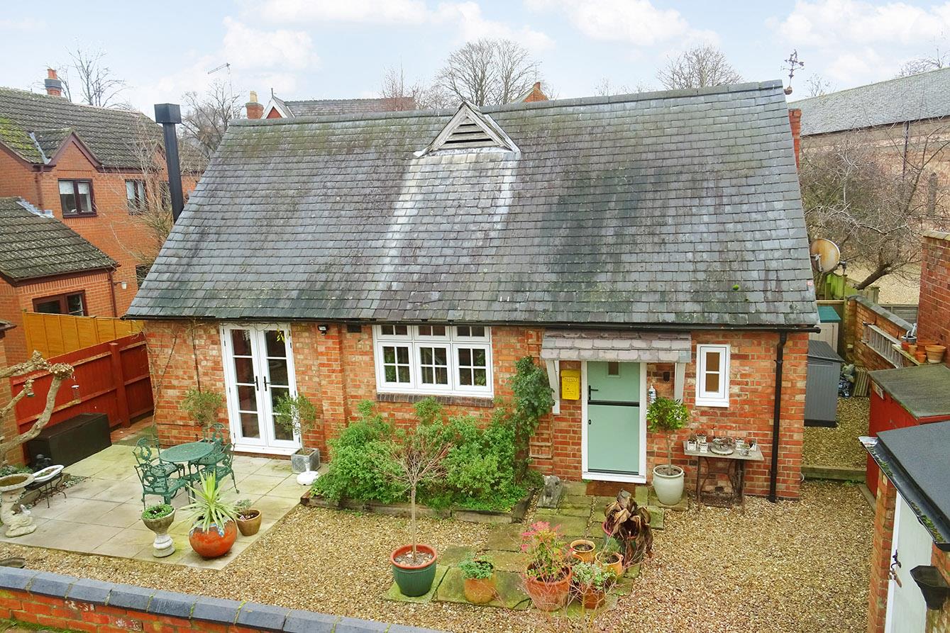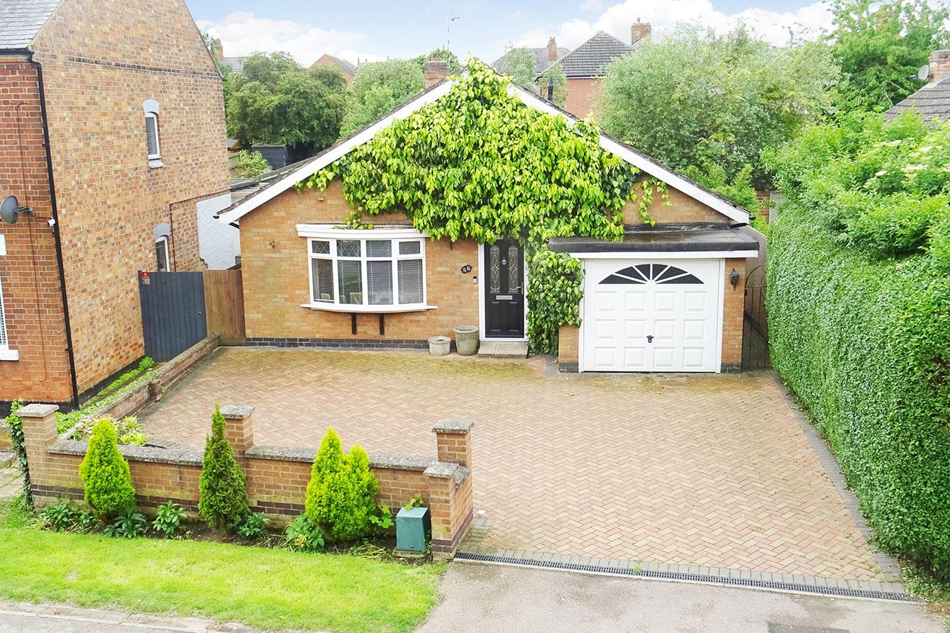SSTC
Yeomanry Court, Market Harborough
Offers Over £310,000
3 Bedroom
Townhouse
Overview
3 Bedroom Townhouse for sale in Yeomanry Court, Market Harborough
Key Features:
- Spacious Townhouse
- Central Location Within Walking Distance Of Town
- Lovely Views To The Rear
- Neutrally Presented Throughout
- Flexible Living Accommodation
- Kitchen/Diner
- Three/Four Bedrooms
- Private Courtyard Garden
- Car Port & Parking
- Communal Meadow Gardens
This extremely spacious and neutrally presented townhouse offers a superb central location, flexible living accommodation and overlooks the communal meadow with leafy outlook. Close to amenities, shops and station this sizeable three storey home briefly comprises: Entrance hall, study/guest bedroom, kitchen/diner, lounge, first floor bedroom, two further bedrooms to the second floor, one having an en-suite and the family bathroom. Outside there is off road parking, a large car port, a private courtyard garden and communal gardens. Viewing is highly recommended to truly appreciate the excellent location and space this home has to offer!
Entrance Hall - 3.94m x 2.16m (12'11 x 7'1) - Accessed via a double glazed front door. Doors off to: Study, WC and kitchen. Stairs rising to: First floor. Built-in coat cupboard. Tiled flooring. Radiator.
Study/Guest Bedroom - 3.07m x 2.34m (10'1 x 7'8) - UPVC double glazed window to front aspect. Built-in cupboard. Telephone point. Radiator.
Wc - 1.88m x 0.86m (6'2 x 2'10) - Comprising: Low level WC and wash hand basin. UPVC double glazed window to front aspect. Tiled flooring.
Kitchen/Diner - 4.65m x 3.96m (15'3 x 13'0) - UPVC double glazed 'French' doors out to: Rear garden. UPVC double glazed window to rear aspect. Tiled flooring. LED spotlights. Boiler. Radiator.
Kitchen Area - Having a selection of fitted base and wall units with a laminate worktop over and a 1 1/2 bowl stainless steel sink with drainer. There is a freestanding gas top cooker, under counter integral fridge and freezer, space and plumbing for a freestanding washing machine and a further space with plumbing for a freestanding dishwasher.
First Floor Landing - Doors off to: Lounge and Bedroom. Stairs rising to: Second floor. UPVC double glazed window to front aspect. Radiator.
Lounge - 4.65m x 3.96m (15'3 x 13'0) - Having sliding double glazed doors out to: Balcony. UPVC double glazed window to rear aspect. TV and telephone point. Radiator.
View From Balcony -
Bedroom Three - 3.99m x 2.64m (13'1 x 8'8) - UPVC double glazed window to front aspect. Telephone point. Radiator.
Second Floor Landing - Doors off to: Bedrooms and bathroom. UPVC double glazed window to front aspect. Airing cupboard. Loft hatch access. Radiator.
Bedroom One - 3.94m x 2.82m (12'11 x 9'3) - UPVC double glazed window to rear aspect. Built-in wardrobes. TV and telephone. Radiator. Door to: En-Suite.
En-Suite - 2.64m x 1.65m (8'8 x 5'5) - Comprising: Corner shower enclosure with wall tiling, low level WC and wash hand basin. UPVC double glazed window to rear aspect. Tiled flooring. Radiator.
Bedroom Two - 3.40m x 2.67m (11'2 x 8'9) - UPVC double glazed window to front aspect. Built-in wardrobes with mirrored sliding doors. Radiator.
Bathroom - 2.24m x 1.73m (7'4 x 5'8) - Comprising: Panelled bath, low level WC and wash hand basin. Tiled flooring. Radiator.
Private Courtyard Garden - The delightful courtyard garden is directly off the kitchen being a low maintenance paved patio with planted borders. The courtyard garden is a great spot for a table and chairs ideal for 'alfresco' dining with a leafy view beyond. There is a pedestrian gate providing direct access out to the communal meadow.
Communal Meadow Gardens - Located to the rear of the property with pedestrian gated access. There is also a secure gate from Yeomanry Court cul-de-sac.
Car Port & Parking - The property benefits from a brick-built car port with tiled roof. There is an additional parking space in tandem.
Estate Management Charge - There is an estate charge of �45 pcm to cover the maintenance of the meadow.
Read more
Entrance Hall - 3.94m x 2.16m (12'11 x 7'1) - Accessed via a double glazed front door. Doors off to: Study, WC and kitchen. Stairs rising to: First floor. Built-in coat cupboard. Tiled flooring. Radiator.
Study/Guest Bedroom - 3.07m x 2.34m (10'1 x 7'8) - UPVC double glazed window to front aspect. Built-in cupboard. Telephone point. Radiator.
Wc - 1.88m x 0.86m (6'2 x 2'10) - Comprising: Low level WC and wash hand basin. UPVC double glazed window to front aspect. Tiled flooring.
Kitchen/Diner - 4.65m x 3.96m (15'3 x 13'0) - UPVC double glazed 'French' doors out to: Rear garden. UPVC double glazed window to rear aspect. Tiled flooring. LED spotlights. Boiler. Radiator.
Kitchen Area - Having a selection of fitted base and wall units with a laminate worktop over and a 1 1/2 bowl stainless steel sink with drainer. There is a freestanding gas top cooker, under counter integral fridge and freezer, space and plumbing for a freestanding washing machine and a further space with plumbing for a freestanding dishwasher.
First Floor Landing - Doors off to: Lounge and Bedroom. Stairs rising to: Second floor. UPVC double glazed window to front aspect. Radiator.
Lounge - 4.65m x 3.96m (15'3 x 13'0) - Having sliding double glazed doors out to: Balcony. UPVC double glazed window to rear aspect. TV and telephone point. Radiator.
View From Balcony -
Bedroom Three - 3.99m x 2.64m (13'1 x 8'8) - UPVC double glazed window to front aspect. Telephone point. Radiator.
Second Floor Landing - Doors off to: Bedrooms and bathroom. UPVC double glazed window to front aspect. Airing cupboard. Loft hatch access. Radiator.
Bedroom One - 3.94m x 2.82m (12'11 x 9'3) - UPVC double glazed window to rear aspect. Built-in wardrobes. TV and telephone. Radiator. Door to: En-Suite.
En-Suite - 2.64m x 1.65m (8'8 x 5'5) - Comprising: Corner shower enclosure with wall tiling, low level WC and wash hand basin. UPVC double glazed window to rear aspect. Tiled flooring. Radiator.
Bedroom Two - 3.40m x 2.67m (11'2 x 8'9) - UPVC double glazed window to front aspect. Built-in wardrobes with mirrored sliding doors. Radiator.
Bathroom - 2.24m x 1.73m (7'4 x 5'8) - Comprising: Panelled bath, low level WC and wash hand basin. Tiled flooring. Radiator.
Private Courtyard Garden - The delightful courtyard garden is directly off the kitchen being a low maintenance paved patio with planted borders. The courtyard garden is a great spot for a table and chairs ideal for 'alfresco' dining with a leafy view beyond. There is a pedestrian gate providing direct access out to the communal meadow.
Communal Meadow Gardens - Located to the rear of the property with pedestrian gated access. There is also a secure gate from Yeomanry Court cul-de-sac.
Car Port & Parking - The property benefits from a brick-built car port with tiled roof. There is an additional parking space in tandem.
Estate Management Charge - There is an estate charge of �45 pcm to cover the maintenance of the meadow.
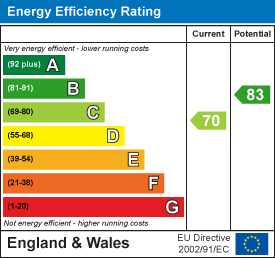
Whites Crescent, Market Harborough
2 Bedroom Semi-Detached Bungalow
Whites Crescent, Market Harborough
Montrose Close, Market Harborough
3 Bedroom Semi-Detached Bungalow
Montrose Close, Market Harborough

