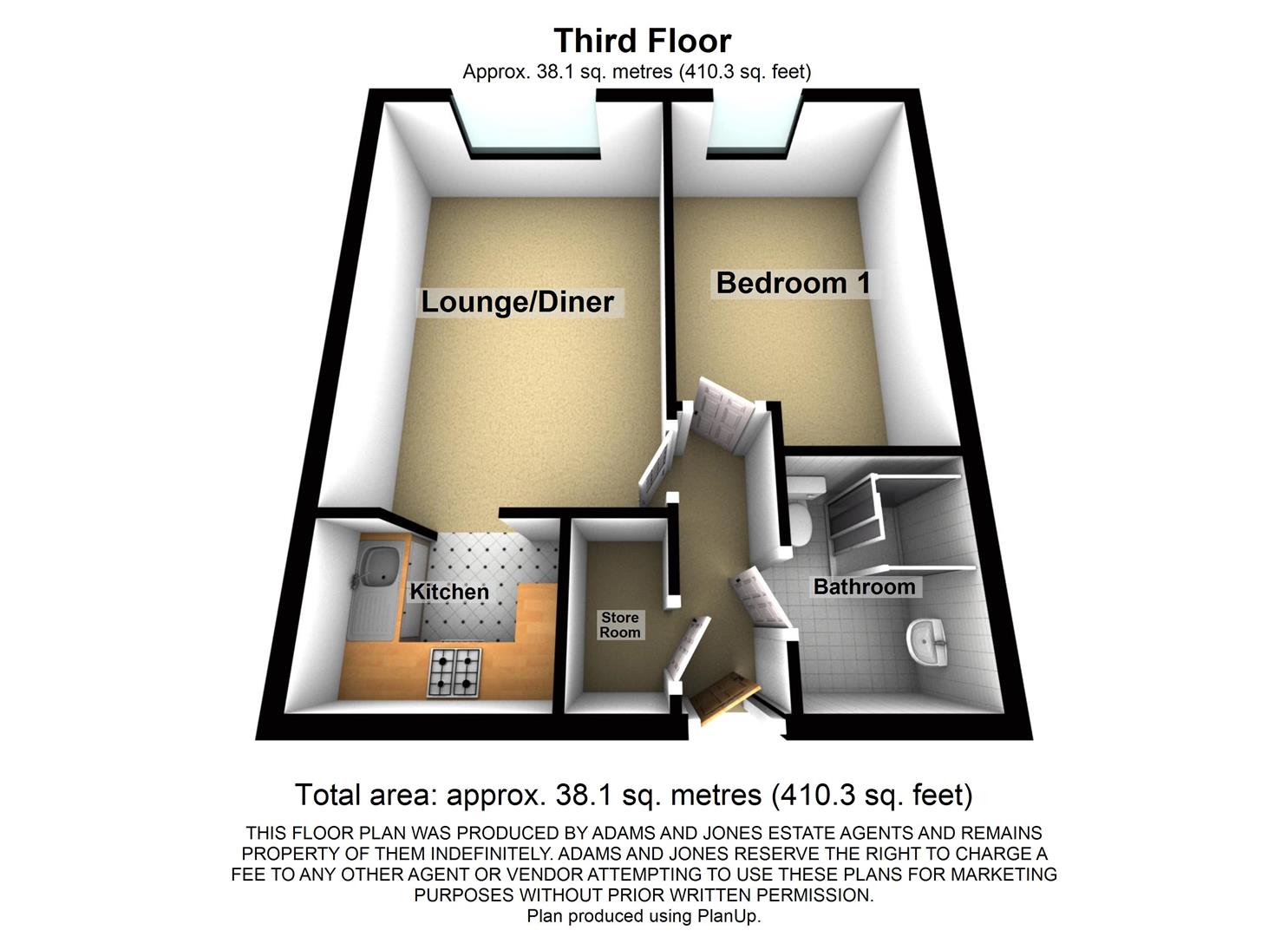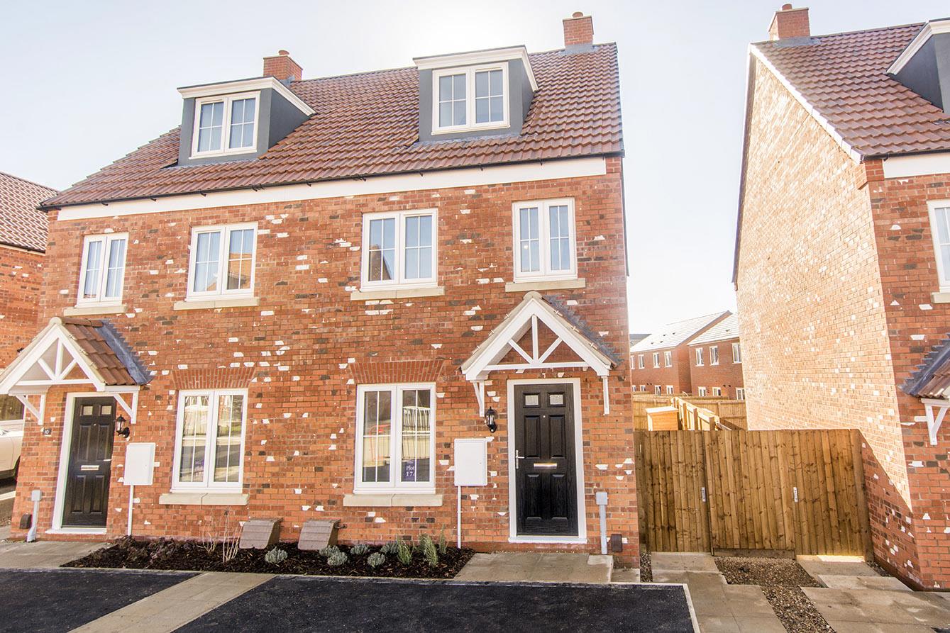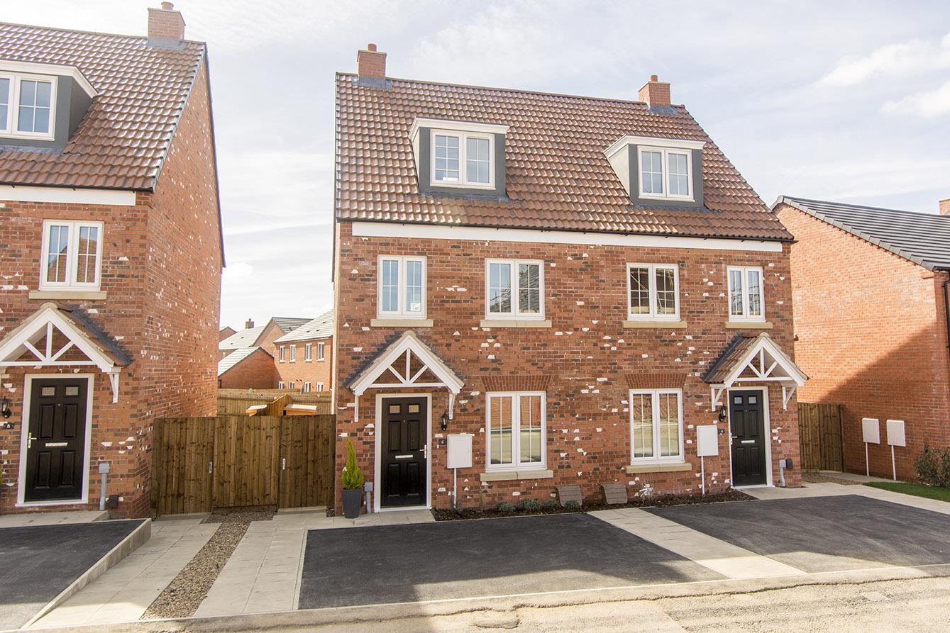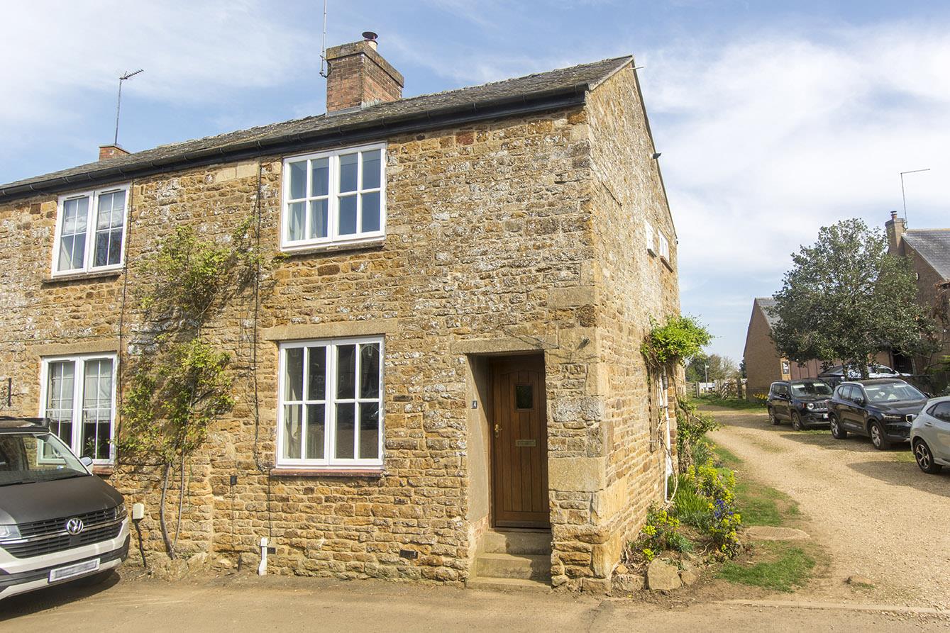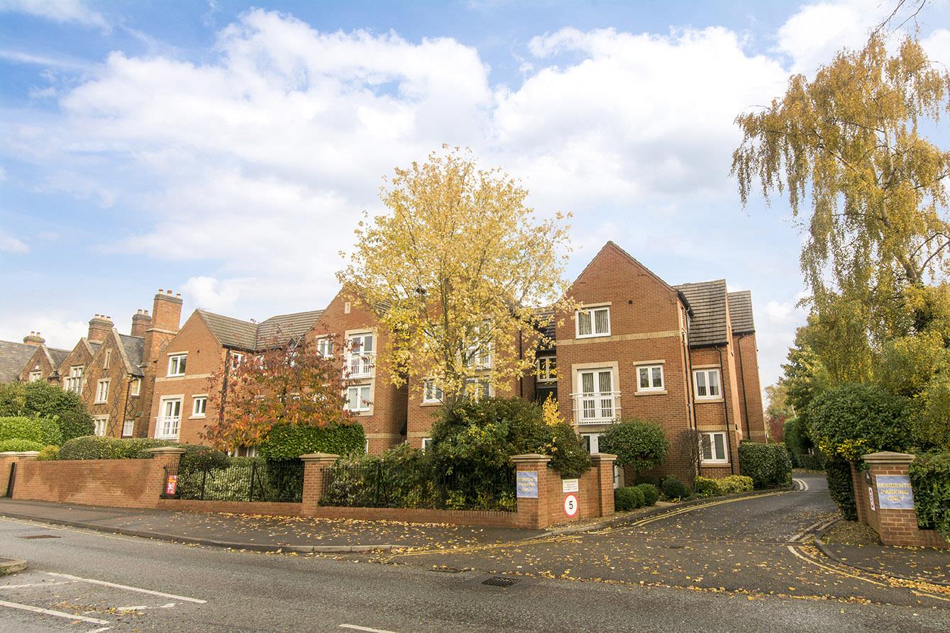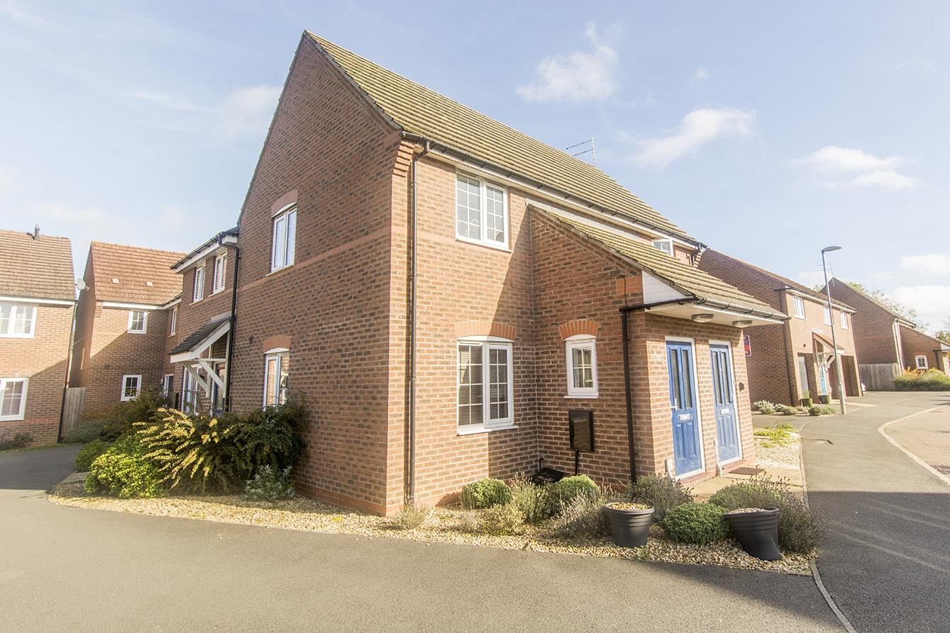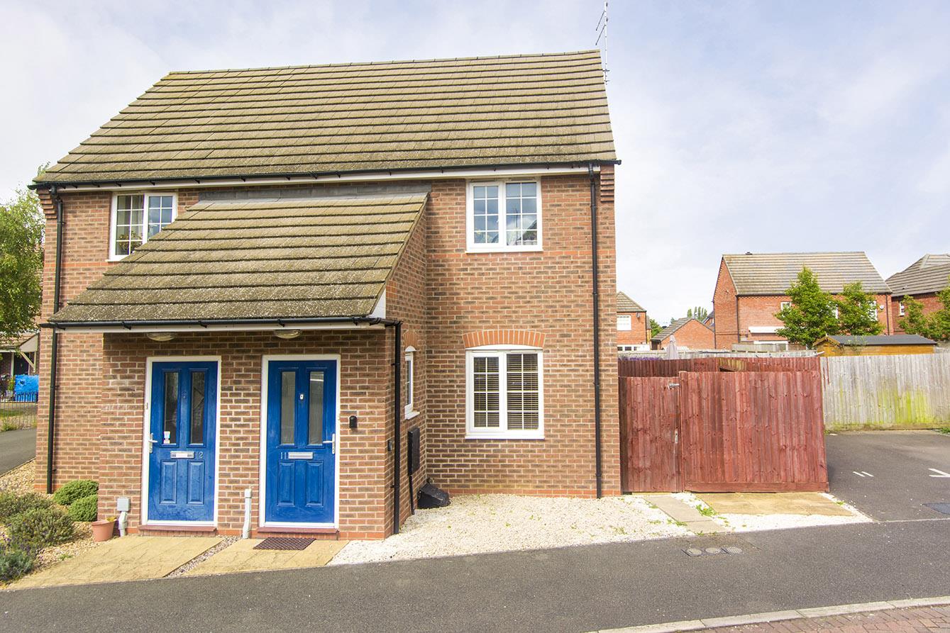SSTC
Leicester Road, Market Harborough
Price £50,000
1 Bedroom
Retirement Property
Overview
1 Bedroom Retirement Property for sale in Leicester Road, Market Harborough
Key Features:
- One Bedroom Retirement Apartment
- Updated Fitted Kitchen
- Spacious Reception Room
- Double Bedroom With Built-In Wardrobe
- Close Proximity To Town & Amenities
- Residents Amenities/Facilities
- Beautiful Manicured Communal Gardens
- NO CHAIN
This charming retirement apartment on Leicester Road is a true gem. Boasting one reception room, one cosy bedroom, and a recently re-fitted kitchen, this flat is perfect for those seeking a peaceful and convenient lifestyle.
Situated close to the town centre, residents can enjoy easy access to a variety of shops, restaurants, and amenities. The manicured communal gardens provide a serene setting for leisurely strolls or simply unwinding amidst nature.
What truly sets this property apart is the superb community feel it offers. Residents can look forward to a warm and welcoming environment where friendships flourish and a sense of belonging is fostered. Additionally, the residents' amenities ensure that all your needs are catered to within the comfort of your own home.
Don't miss this opportunity to embrace a relaxed and fulfilling lifestyle in this delightful retirement apartment. Experience the best of Market Harborough living at your doorstep.
Entrance Hall - Accessed through a private front door off the communal hall. Doors off to: Lounge, bedroom, shower room and store cupboard.
Lounge/Diner - 4.67m x 3.20m (15'4 x 10'6) - UPVC double glazed window over looking the communal gardens. TV point. Wall lights. Electric 'Fischer' wall mounted radiator. Intercom system. Opening through to: Kitchen
Kitchen - 2.21m x 1.63m (7'3 x 5'4) - Having been re-fitted with modern base and wall mounted units having a laminate worktop over and a single bowl stainless steel sink with drainer. The current owner has ensured that ever inch is accessible for optimal storage with pull out corner shelves, spice rack and upper corner cabinets. There is a freestanding electric cooker, extractor over and space for a freestanding fridge/freezer. The kitchen is completed with vinyl flooring and tiled splash back.
Bedroom - 3.66m x 2.67m (12'0 x 8'9) - UPVC double glazed window overlooking the communal gardens. Built-in wardrobe with concertina doors having a clothes hanging rail and shelving. Wall lighting.
Shower Room - 2.06m x 1.63m (6'9 x 5'4) - Comprising: Double walk-in shower, low level WC and wash hand basin over a fitted vanity unit. There is vinyl flooring, wall tiling, a wall mounted mirrored cabinet, electric wall mounted heated and a chrome heated towel rail.
Store Room - A good sized cupboard handy for storage. Access to hot water system and meters.
Communal Gardens -
Development Facilities & Lease Information - The complex benefits from a Residents Lounge and Kitchen, mobility scooter store, laundry room, outside drying area and guest bedroom suite. The beautifully landscaped gardens are an exceptional feature to this lovely retirement apartment that wrap around the entire complex creating a delightfully leafy outlook with manicured lawns, well stocked beds and borders boasting a variety of established planting and shrubs. The property has access to the communal parking area located to the front of the building. There is also the addition of a visitors parking area. The lease is 99 years as of November 1987 with 62 years remaining. Ground rent: �436.24 per annum and this is paid bi-annually (�218.12). Service Charge: �2,288.96 per annum and this is paid bi-annually (�1,144.48).
Read more
Situated close to the town centre, residents can enjoy easy access to a variety of shops, restaurants, and amenities. The manicured communal gardens provide a serene setting for leisurely strolls or simply unwinding amidst nature.
What truly sets this property apart is the superb community feel it offers. Residents can look forward to a warm and welcoming environment where friendships flourish and a sense of belonging is fostered. Additionally, the residents' amenities ensure that all your needs are catered to within the comfort of your own home.
Don't miss this opportunity to embrace a relaxed and fulfilling lifestyle in this delightful retirement apartment. Experience the best of Market Harborough living at your doorstep.
Entrance Hall - Accessed through a private front door off the communal hall. Doors off to: Lounge, bedroom, shower room and store cupboard.
Lounge/Diner - 4.67m x 3.20m (15'4 x 10'6) - UPVC double glazed window over looking the communal gardens. TV point. Wall lights. Electric 'Fischer' wall mounted radiator. Intercom system. Opening through to: Kitchen
Kitchen - 2.21m x 1.63m (7'3 x 5'4) - Having been re-fitted with modern base and wall mounted units having a laminate worktop over and a single bowl stainless steel sink with drainer. The current owner has ensured that ever inch is accessible for optimal storage with pull out corner shelves, spice rack and upper corner cabinets. There is a freestanding electric cooker, extractor over and space for a freestanding fridge/freezer. The kitchen is completed with vinyl flooring and tiled splash back.
Bedroom - 3.66m x 2.67m (12'0 x 8'9) - UPVC double glazed window overlooking the communal gardens. Built-in wardrobe with concertina doors having a clothes hanging rail and shelving. Wall lighting.
Shower Room - 2.06m x 1.63m (6'9 x 5'4) - Comprising: Double walk-in shower, low level WC and wash hand basin over a fitted vanity unit. There is vinyl flooring, wall tiling, a wall mounted mirrored cabinet, electric wall mounted heated and a chrome heated towel rail.
Store Room - A good sized cupboard handy for storage. Access to hot water system and meters.
Communal Gardens -
Development Facilities & Lease Information - The complex benefits from a Residents Lounge and Kitchen, mobility scooter store, laundry room, outside drying area and guest bedroom suite. The beautifully landscaped gardens are an exceptional feature to this lovely retirement apartment that wrap around the entire complex creating a delightfully leafy outlook with manicured lawns, well stocked beds and borders boasting a variety of established planting and shrubs. The property has access to the communal parking area located to the front of the building. There is also the addition of a visitors parking area. The lease is 99 years as of November 1987 with 62 years remaining. Ground rent: �436.24 per annum and this is paid bi-annually (�218.12). Service Charge: �2,288.96 per annum and this is paid bi-annually (�1,144.48).
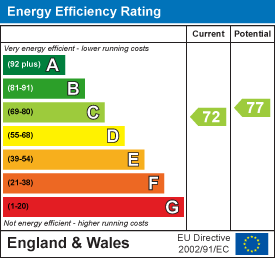
Northampton Road, Market Harborough
1 Bedroom Retirement Property
Northampton Road, Market Harborough

