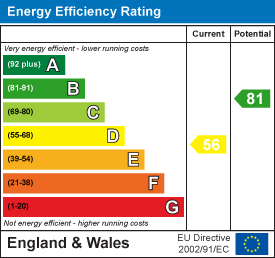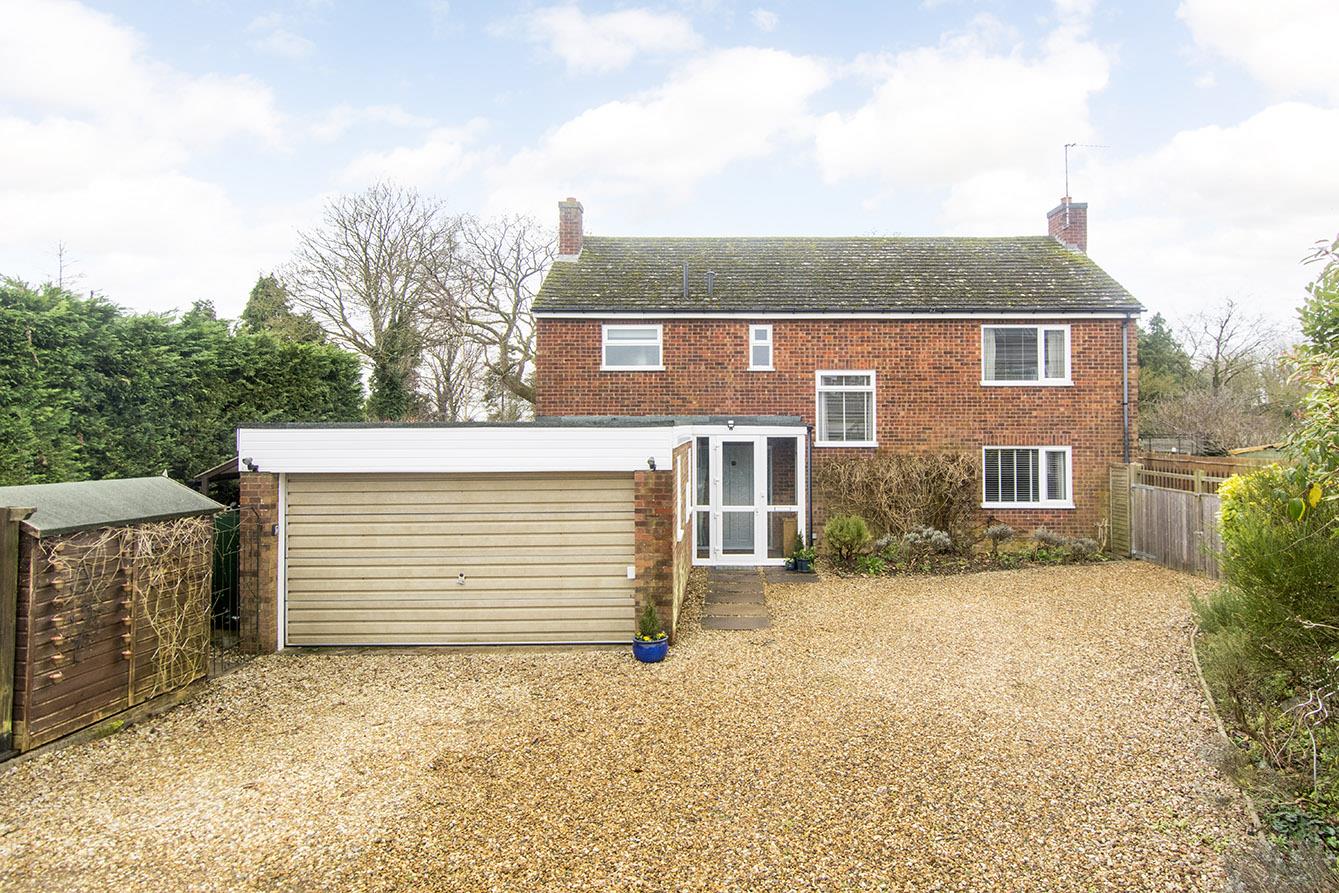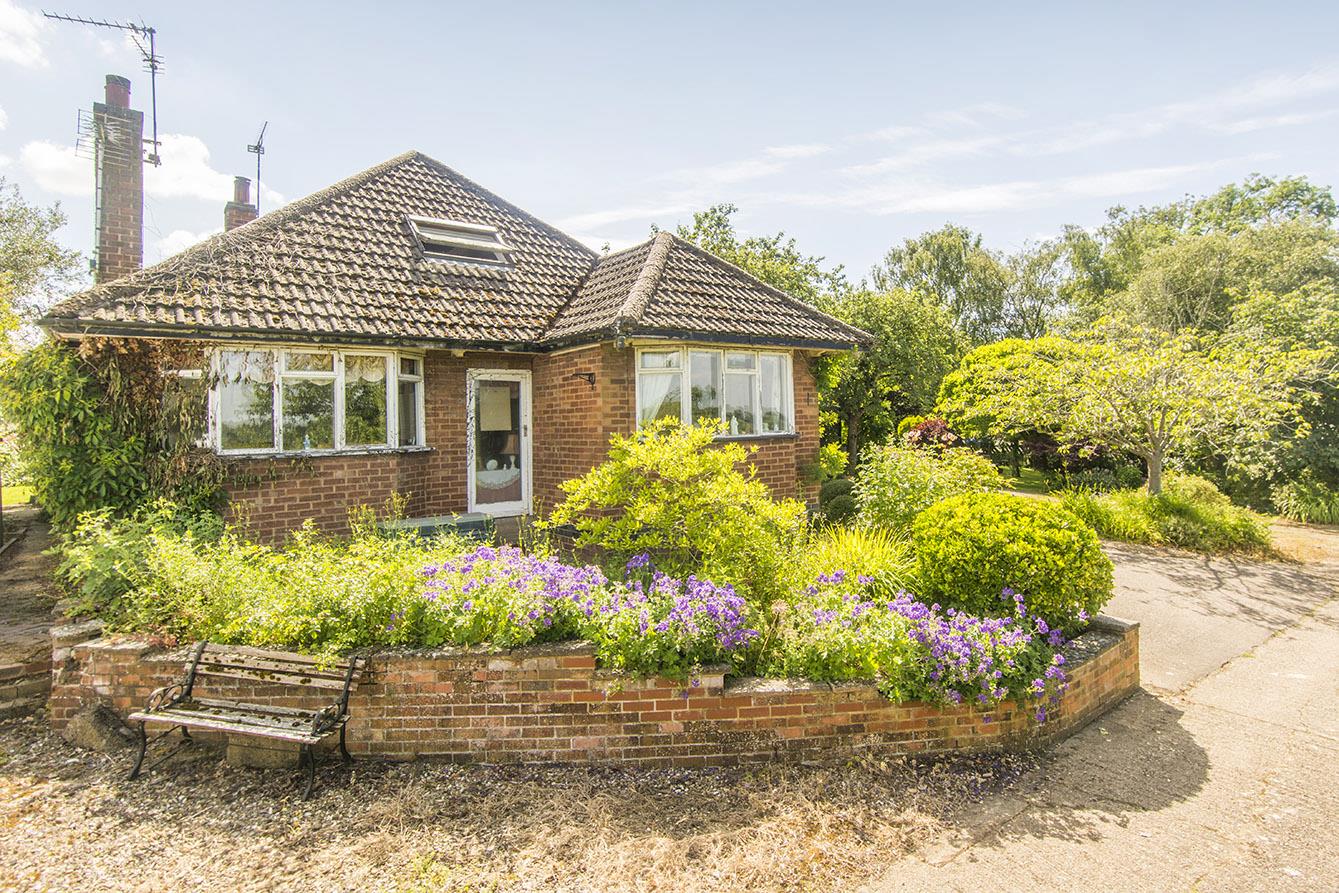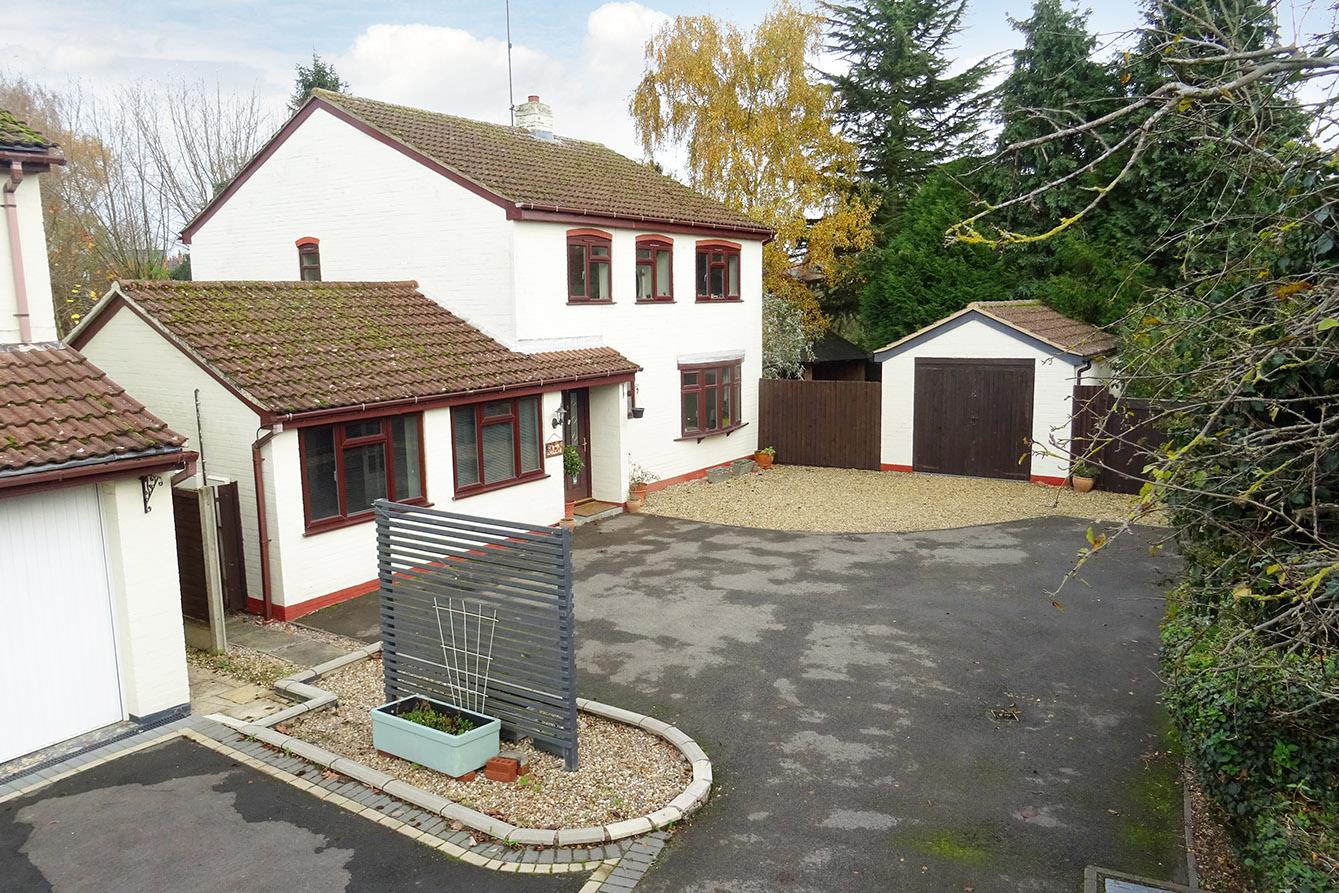SSTC
Great Bowden Road, MARKET HARBOROUGH
Offers Over £1,000,000
4 Bedroom
Detached House
Overview
4 Bedroom Detached House for sale in Great Bowden Road, MARKET HARBOROUGH
Key Features:
- 1940's Corner-Bay Detached
- Elevated Position With Views
- Near Harborough/Bowden Border
- Sub 10 Minute Walk To Station
- Extended, Remodelled, Renovated
- Lounge, Playroom, Study/5th Bed
- Kitchen/Family Rm, Utility, Wetroom
- 4 Double Beds, En-Suite, Bathroom
- 38'3" Tandem Garage, Driveway
- Stunning West-Facing Gardens
'The Lions', so named due to the four stone lions adorning its perimeter wall, is an extremely handsome & rare corner-bayed detached residence, built in the late 1940's, extensively extended & remodeled over subsequent years to form this grand & spacious home. It occupies an enviable position on the outskirts of Market Harborough town, right near the border of Great Bowden village to take advantage of the best that both have to offer, with elevated views across to Dingley village & a sub ten minute walk to the train station.
General - Believed to have been one of the earliest new houses built in the town after the 2nd World War due to the brick shortage, the property was originally built as a spacious two-reception, three-bedroom home on a large plot on a parcel of land at the top of Great Bowden Road called the 'Dingley View Estate'. The property was then extended over the 70's and 80's to both sides to add another reception room, fourth bedroom and a large tandem garage. The current vendors bought the property in 2015 as a bit of a time-warp, with the wish to vastly extend, remodel and refurbish throughout to form this beautifully stylish and extremely spacious home of approximately 2,500 square feet.
The Re-Model In More Detail - The front of the property was largely untouched to preserve its period beauty and grandeur, already enhanced by the previous owner by the addition of the stone columns and walled perimeter with the wonderful stone lions and iron railings. An internal passageway to the rear garden was removed to widen the garage and a beautiful cedarwood garage door was added to fill the new wider aperture.
Most of the work happened across the rear of the property, where the majority of the rear aspect was extended backwards. Whilst modernizing the property immensely, every effort was taken to preserve the period aesthetics of the property from the rear, with brickwork cut and laid in the correct style, tiled windowsills reinstated and of course the hipped, low roofline of that particular era emulated. Accommodation added included a larger lounge, a new kitchen area to complete a vast 28'6" kitchen/family/dining room, the previous kitchen was converted to a new study, and finally a hugely impressive master bedroom with glass Juliet balcony overlooking the rear garden and a luxurious en-suite.
Accommodation was also extensively refurbished at the same time to echo styles of the period, including engineered oak paneled doors with 'beehive' doorknobs, art-deco style coving and skirting boards throughout and designer 'column' radiators. The majority of its wiring was replaced or improved where necessary with stainless steel sockets and switches added and a USB data point network built in. Re-plastering occurred where necessary throughout and the property was then decorated from top to bottom and carpeted in a luxurious wool-rich pile.
Shortly after the house was completed, the beautifully private, West-facing rear garden was re-landscaped and has been subsequently improved over the following years to provide the stunning outdoor space that is there to be enjoyed today.
Entrance Hall - 4.06m x 2.11m (13'4" x 6'11") - Entered via an attractive cut-glass oak engineered front door, the hallway retains many of its original features to include its parquet floor, the metalwork to its oak-railed balustrading and its stunning twin stained glass windows. Theres a handy under-stairs cupboard adding some useful storage space.
Open Plan Kitchen/Dining/Family Room - 8.69m x 5.18m max narrowing to 3.66m min (28'6" x - A truly impressive room with bi-fold doors opening out to the rear garden and additional window to allow further light to the kitchen area. Electric roller blinds to the bi-fold doors can be dropped should privacy or shade be required. The kitchen itself is of a modern white gloss style with stunning 'Fantasy Brown' (predominantly white/grey with a brown fleck) polished stone worktop and one and a half bowl sink inset with rinse mixer tap. The kitchen offers ample cupboard space with integrated full height fridge and freezer built-in, separate wine cooler, integrated AEG dishwasher, Smeg double fan oven with gas hob (available by negotiation), stainless steel splash-back and Smeg extractor hood. The flooring is tiled in matt grey porcelain and there are three designer column radiators (two vertical and one horizontal) to keep this vast room warm. Perhaps one of the property's most impressive recent internal design alterations was having the chimney breasts aligned to accommodate the duplex 'Stovax' log burning granite-framed fireplace which can be viewed from both this room and the lounge on the other side.
(Open Plan Kitchen/Dining/Family Room Photo Two) -
(Kitchen Area) - 4.65m x 3.66m (15'3" x 12'0") -
(Dining Area) - 5.18m x 4.04m (17'0" x 13'3") -
Lounge - 6.83m x 3.25m (22'5" x 10'8") - A lovely comfortable room, enjoying a double aspect with a window to the front and French doors with sidelights to the rear garden. As mentioned in the previous room, it also enjoys the other side of the log burning stove fire place, this side having the addition of a black granite hearth.
(Lounge Photo Two) -
(Stovax Duplex Dual-Sided Log Burner) -
Play/Dining Room - 4.34m max into bay x 3.10m plus bay (14'3" max int - Benefitting from the headline feature that is the corner bay window of the property overlooking the green opposite, this is a beautifully bright room and retains its original parquet floor. Glazed doors link it to the lounge and the hallway.
Study/Fifth Bedroom - 3.30m x 3.30m (10'10" x 10'10") - A pleasant room tucked away via an unusually shaped doorway, with a window to the front aspect overlooking the green.
Utility Room - 2.39m x 1.63m (7'10" x 5'4") - A useful room linking the kitchen and the garage, this room offers the same white gloss storage units with the 'Fantasy Brown' polished stone worktops and inset sink with rinse mixer tap. There is also a heated towel rail, space and plumbing for washing machine and space for dryer or additional appliance.
Ground Floor Wet Room - 1.88m x 1.57m max (6'2" x 5'2" max) - Located next to the study/fifth bedroom, the idea of retaining this room as a wetroom was for it to be used like an en-suite should a fifth bedroom be required. It has an electric shower, W/C, wash hand basin and a heated towel rail. The walls are tiled and the flooring is of particular note, being a bold hexagonal grey marble mosaic.
Landing - Enjoying the original twin stained glass windows aforementioned to the hallway, the current vendors had a third window created to replicate them to a newly created part of the landing facing the rear. Spotlights light the way along and oak engineered doors lead into all bedrooms.
Master Bedroom - 5.59m x 5.26m max (18'4" x 17'3" max) - The master bedroom is a room that must be seen to be appreciated. It is of an extremely generous size and enjoys a superb glazed Juliet balcony overlooking the rear garden. Remote controlled, electrically operated blackout curtains can be opened and closed when required. There are multiple built in wardrobes and three column radiators to keep the large space warm. An oak engineered door leads through to the en-suite.
(Master Bedroom Photo Two) -
Master En-Suite - 3.66m x 2.34m (12'0" x 7'8") - Another hugely impressive room of generous size this bathroom was styled to emulate that of a luxury hotel and fulfils the brief well. The walls and floor are clad in silver travertine stone tiles and there is a five-piece suite to include a large shower cubicle, stunning slipper bath with waterfall filler over, twin sink unit and W/C. There is an additional built in stage cupboard and heated towel rail powered by both central heating or an electric element for the warmer months.
(Master En-Suite Photo Two) -
Bedroom Two - 4.24m x 4.01m plus bay (13'11" x 13'2" plus bay) - The original master bedroom of the house, this room offers great space too and enjoys the upper part of that glorious corner bay window, with views across the opposite green and rooftops to Dingley village the other side of the valley. There is a lovely window seat to enjoy the view, with storage units under and a set of fitted wardrobes with bespoke doors to the other side of the room.
(Bay Window Seat) -
Bedroom Three - 3.99m x 3.30m (13'1" x 10'10") - Another double bedroom with that superb elevated view.
Bedroom Four - 3.86m x 2.72m (12'8" x 8'11") - A further double bedroom with that fantastic elevated view.
Family Bathroom - 2.44m x 2.13m (8'0" x 7'0") - A frosted window to the rear allows plenty of light into this room, which offers another stylish bathroom suite to include P-shaped shower bath, double sink unit and W/C. The walls and floor are tiled and there is a very attractive period-looking column radiator with heated towel rail over.
Tandem Garage - 11.66m x 3.89m max, narrowing in width towards the - A fantastic space for the car lover, this garage has enough space to easily accommodate two large cars and still has enough room for all the garden's necessary machinery and tools. The beautiful period style, electrically-operated Cedarwood door stretches nearly the full width of the aperture to allow easy vehicular access and double UPVC doors allow large objects through into the rear garden should you need to. Light is plentiful with windows to the garage door, two skylights and a window to the rear garden. There is power and light connected and an internal door back into the utility room.
Frontage - Perhaps one of the most notable features of the property is its front perimeter wall with iron railings and the four stone lions that give the property its name. The columns and stone storm porch roof over the front door add further to the property's grand appeal. There is a block-paved driveway providing off road parking for several vehicles and an attractive front garden, mainly laid to lawn with plant borders.
Rear Garden - A real gem of a rear garden, this West-facing space offers genuine privacy due to its mature perimeter trees and the way the properties surrounding it sit. It was landscaped following the property's remodel with two Indian sandstone paved patios, three stairways linking the various sections of the garden and two-tone grey stone walling. The current owners have spent vast amounts of time and care on filling the borders with a variety of beautiful plants, shrubs and colourful flowers. A large timber shed is hidden in the corner.
(Rear Garden Photo Two) -
(Rear Garden Photo Three) -
(Rear Aspect Photo) -
Location & Directions - The location of this home is another real draw. Its sits in a prominent spot opposite a pleasant green with a large tree inset. As mentioned above, its elevated position allows views across rooftops to Dingley village, which is a real bonus on a property located within a town. Another benefit is that you can access the countryside within a minute or two's walk from the front door, with Market Harborough town center and Great Bowden village center both within an easy 15-minute walk. Perhaps the greatest feature for some will be its sub ten-minute walk to Market Harborough's excellent train station with its sub one-hour links to London's St Pancras. To find the property from Adams & Jones' office, proceed away from the town center on St Mary's Road. Just before reaching the train station, take a left onto Great Bowden Road. Proceed along the road towards the top end, where the property is located on a small off-shoot of the road behind the green.
Read more
General - Believed to have been one of the earliest new houses built in the town after the 2nd World War due to the brick shortage, the property was originally built as a spacious two-reception, three-bedroom home on a large plot on a parcel of land at the top of Great Bowden Road called the 'Dingley View Estate'. The property was then extended over the 70's and 80's to both sides to add another reception room, fourth bedroom and a large tandem garage. The current vendors bought the property in 2015 as a bit of a time-warp, with the wish to vastly extend, remodel and refurbish throughout to form this beautifully stylish and extremely spacious home of approximately 2,500 square feet.
The Re-Model In More Detail - The front of the property was largely untouched to preserve its period beauty and grandeur, already enhanced by the previous owner by the addition of the stone columns and walled perimeter with the wonderful stone lions and iron railings. An internal passageway to the rear garden was removed to widen the garage and a beautiful cedarwood garage door was added to fill the new wider aperture.
Most of the work happened across the rear of the property, where the majority of the rear aspect was extended backwards. Whilst modernizing the property immensely, every effort was taken to preserve the period aesthetics of the property from the rear, with brickwork cut and laid in the correct style, tiled windowsills reinstated and of course the hipped, low roofline of that particular era emulated. Accommodation added included a larger lounge, a new kitchen area to complete a vast 28'6" kitchen/family/dining room, the previous kitchen was converted to a new study, and finally a hugely impressive master bedroom with glass Juliet balcony overlooking the rear garden and a luxurious en-suite.
Accommodation was also extensively refurbished at the same time to echo styles of the period, including engineered oak paneled doors with 'beehive' doorknobs, art-deco style coving and skirting boards throughout and designer 'column' radiators. The majority of its wiring was replaced or improved where necessary with stainless steel sockets and switches added and a USB data point network built in. Re-plastering occurred where necessary throughout and the property was then decorated from top to bottom and carpeted in a luxurious wool-rich pile.
Shortly after the house was completed, the beautifully private, West-facing rear garden was re-landscaped and has been subsequently improved over the following years to provide the stunning outdoor space that is there to be enjoyed today.
Entrance Hall - 4.06m x 2.11m (13'4" x 6'11") - Entered via an attractive cut-glass oak engineered front door, the hallway retains many of its original features to include its parquet floor, the metalwork to its oak-railed balustrading and its stunning twin stained glass windows. Theres a handy under-stairs cupboard adding some useful storage space.
Open Plan Kitchen/Dining/Family Room - 8.69m x 5.18m max narrowing to 3.66m min (28'6" x - A truly impressive room with bi-fold doors opening out to the rear garden and additional window to allow further light to the kitchen area. Electric roller blinds to the bi-fold doors can be dropped should privacy or shade be required. The kitchen itself is of a modern white gloss style with stunning 'Fantasy Brown' (predominantly white/grey with a brown fleck) polished stone worktop and one and a half bowl sink inset with rinse mixer tap. The kitchen offers ample cupboard space with integrated full height fridge and freezer built-in, separate wine cooler, integrated AEG dishwasher, Smeg double fan oven with gas hob (available by negotiation), stainless steel splash-back and Smeg extractor hood. The flooring is tiled in matt grey porcelain and there are three designer column radiators (two vertical and one horizontal) to keep this vast room warm. Perhaps one of the property's most impressive recent internal design alterations was having the chimney breasts aligned to accommodate the duplex 'Stovax' log burning granite-framed fireplace which can be viewed from both this room and the lounge on the other side.
(Open Plan Kitchen/Dining/Family Room Photo Two) -
(Kitchen Area) - 4.65m x 3.66m (15'3" x 12'0") -
(Dining Area) - 5.18m x 4.04m (17'0" x 13'3") -
Lounge - 6.83m x 3.25m (22'5" x 10'8") - A lovely comfortable room, enjoying a double aspect with a window to the front and French doors with sidelights to the rear garden. As mentioned in the previous room, it also enjoys the other side of the log burning stove fire place, this side having the addition of a black granite hearth.
(Lounge Photo Two) -
(Stovax Duplex Dual-Sided Log Burner) -
Play/Dining Room - 4.34m max into bay x 3.10m plus bay (14'3" max int - Benefitting from the headline feature that is the corner bay window of the property overlooking the green opposite, this is a beautifully bright room and retains its original parquet floor. Glazed doors link it to the lounge and the hallway.
Study/Fifth Bedroom - 3.30m x 3.30m (10'10" x 10'10") - A pleasant room tucked away via an unusually shaped doorway, with a window to the front aspect overlooking the green.
Utility Room - 2.39m x 1.63m (7'10" x 5'4") - A useful room linking the kitchen and the garage, this room offers the same white gloss storage units with the 'Fantasy Brown' polished stone worktops and inset sink with rinse mixer tap. There is also a heated towel rail, space and plumbing for washing machine and space for dryer or additional appliance.
Ground Floor Wet Room - 1.88m x 1.57m max (6'2" x 5'2" max) - Located next to the study/fifth bedroom, the idea of retaining this room as a wetroom was for it to be used like an en-suite should a fifth bedroom be required. It has an electric shower, W/C, wash hand basin and a heated towel rail. The walls are tiled and the flooring is of particular note, being a bold hexagonal grey marble mosaic.
Landing - Enjoying the original twin stained glass windows aforementioned to the hallway, the current vendors had a third window created to replicate them to a newly created part of the landing facing the rear. Spotlights light the way along and oak engineered doors lead into all bedrooms.
Master Bedroom - 5.59m x 5.26m max (18'4" x 17'3" max) - The master bedroom is a room that must be seen to be appreciated. It is of an extremely generous size and enjoys a superb glazed Juliet balcony overlooking the rear garden. Remote controlled, electrically operated blackout curtains can be opened and closed when required. There are multiple built in wardrobes and three column radiators to keep the large space warm. An oak engineered door leads through to the en-suite.
(Master Bedroom Photo Two) -
Master En-Suite - 3.66m x 2.34m (12'0" x 7'8") - Another hugely impressive room of generous size this bathroom was styled to emulate that of a luxury hotel and fulfils the brief well. The walls and floor are clad in silver travertine stone tiles and there is a five-piece suite to include a large shower cubicle, stunning slipper bath with waterfall filler over, twin sink unit and W/C. There is an additional built in stage cupboard and heated towel rail powered by both central heating or an electric element for the warmer months.
(Master En-Suite Photo Two) -
Bedroom Two - 4.24m x 4.01m plus bay (13'11" x 13'2" plus bay) - The original master bedroom of the house, this room offers great space too and enjoys the upper part of that glorious corner bay window, with views across the opposite green and rooftops to Dingley village the other side of the valley. There is a lovely window seat to enjoy the view, with storage units under and a set of fitted wardrobes with bespoke doors to the other side of the room.
(Bay Window Seat) -
Bedroom Three - 3.99m x 3.30m (13'1" x 10'10") - Another double bedroom with that superb elevated view.
Bedroom Four - 3.86m x 2.72m (12'8" x 8'11") - A further double bedroom with that fantastic elevated view.
Family Bathroom - 2.44m x 2.13m (8'0" x 7'0") - A frosted window to the rear allows plenty of light into this room, which offers another stylish bathroom suite to include P-shaped shower bath, double sink unit and W/C. The walls and floor are tiled and there is a very attractive period-looking column radiator with heated towel rail over.
Tandem Garage - 11.66m x 3.89m max, narrowing in width towards the - A fantastic space for the car lover, this garage has enough space to easily accommodate two large cars and still has enough room for all the garden's necessary machinery and tools. The beautiful period style, electrically-operated Cedarwood door stretches nearly the full width of the aperture to allow easy vehicular access and double UPVC doors allow large objects through into the rear garden should you need to. Light is plentiful with windows to the garage door, two skylights and a window to the rear garden. There is power and light connected and an internal door back into the utility room.
Frontage - Perhaps one of the most notable features of the property is its front perimeter wall with iron railings and the four stone lions that give the property its name. The columns and stone storm porch roof over the front door add further to the property's grand appeal. There is a block-paved driveway providing off road parking for several vehicles and an attractive front garden, mainly laid to lawn with plant borders.
Rear Garden - A real gem of a rear garden, this West-facing space offers genuine privacy due to its mature perimeter trees and the way the properties surrounding it sit. It was landscaped following the property's remodel with two Indian sandstone paved patios, three stairways linking the various sections of the garden and two-tone grey stone walling. The current owners have spent vast amounts of time and care on filling the borders with a variety of beautiful plants, shrubs and colourful flowers. A large timber shed is hidden in the corner.
(Rear Garden Photo Two) -
(Rear Garden Photo Three) -
(Rear Aspect Photo) -
Location & Directions - The location of this home is another real draw. Its sits in a prominent spot opposite a pleasant green with a large tree inset. As mentioned above, its elevated position allows views across rooftops to Dingley village, which is a real bonus on a property located within a town. Another benefit is that you can access the countryside within a minute or two's walk from the front door, with Market Harborough town center and Great Bowden village center both within an easy 15-minute walk. Perhaps the greatest feature for some will be its sub ten-minute walk to Market Harborough's excellent train station with its sub one-hour links to London's St Pancras. To find the property from Adams & Jones' office, proceed away from the town center on St Mary's Road. Just before reaching the train station, take a left onto Great Bowden Road. Proceed along the road towards the top end, where the property is located on a small off-shoot of the road behind the green.








