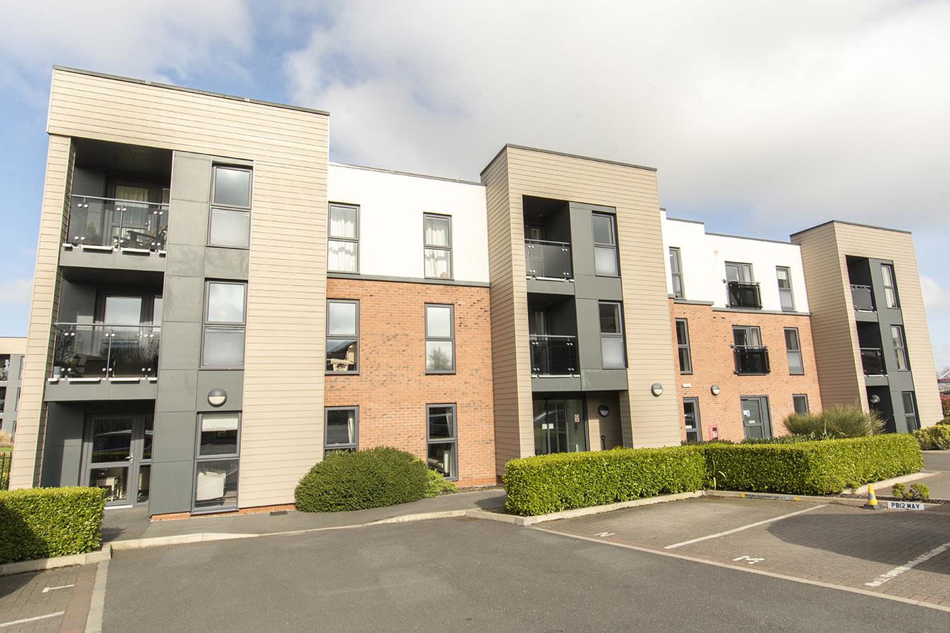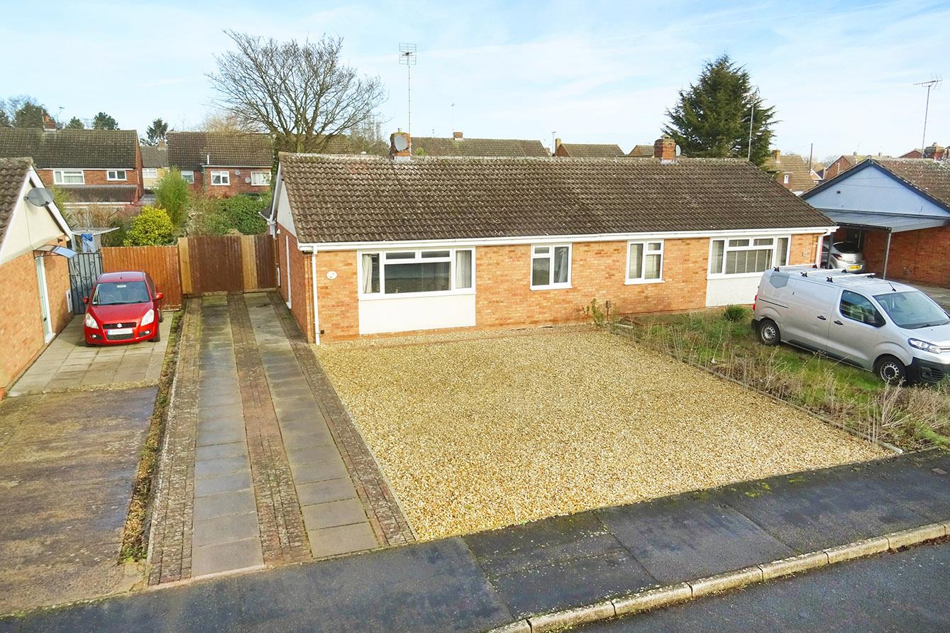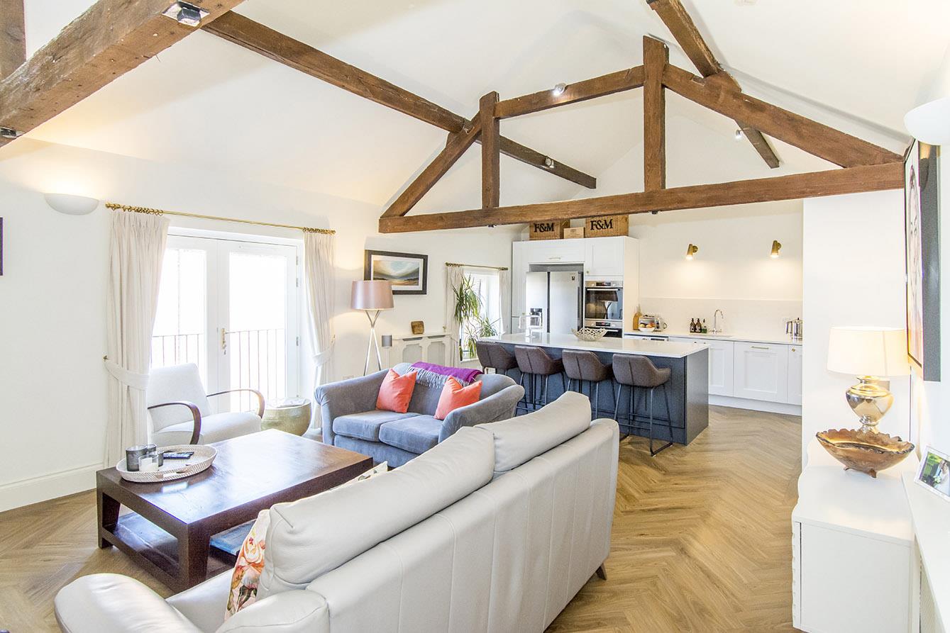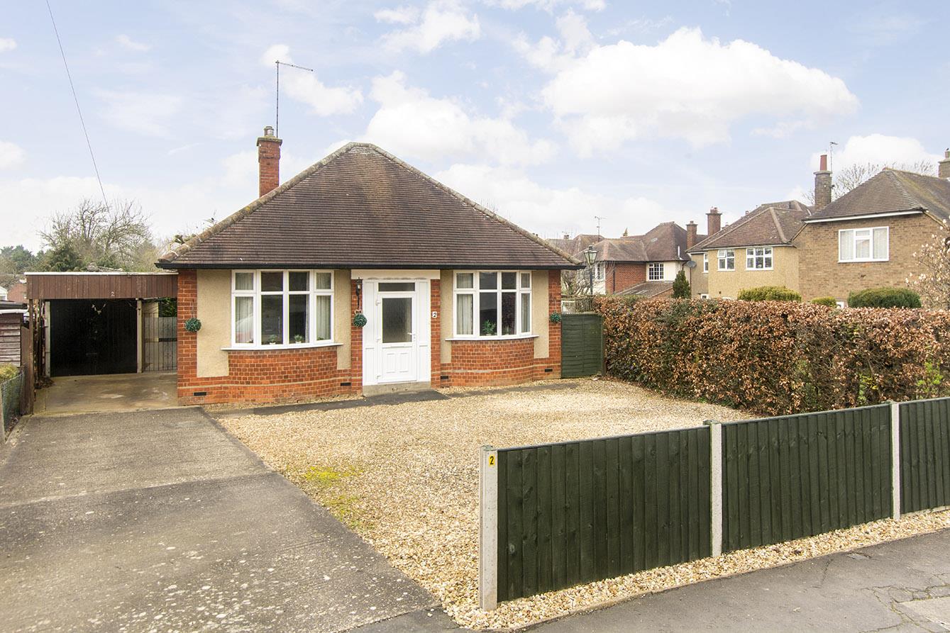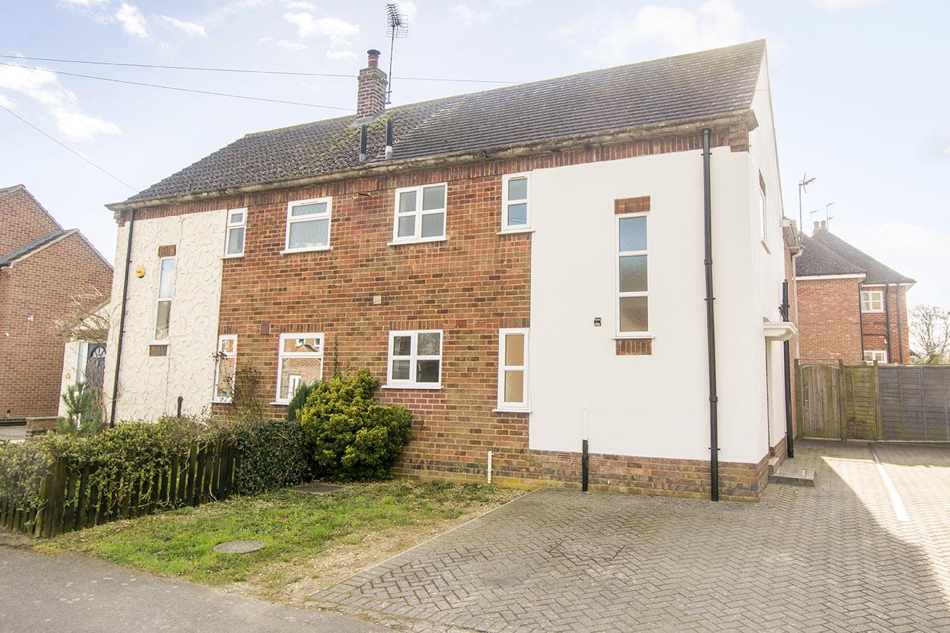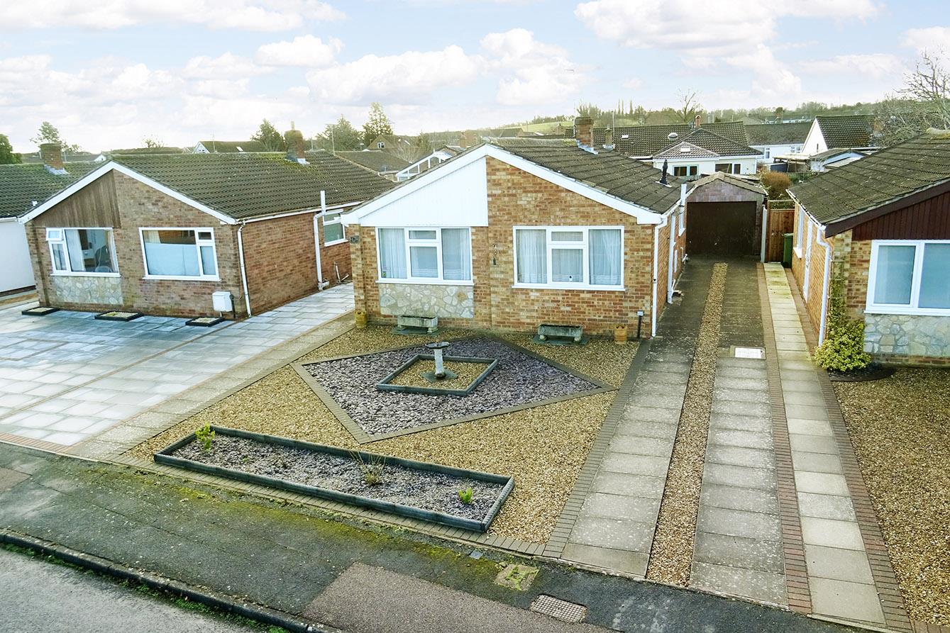The Headlands, Market Harborough
Price £275,000
3 Bedroom
Semi-Detached House
Overview
3 Bedroom Semi-Detached House for sale in The Headlands, Market Harborough
Key Features:
- Extended Semi-Detached Home
- Walking Distance To Amenities & Train Station
- Multiple Reception Rooms
- Modern Open Plan Kitchen/Diner
- Study/Playroom
- Three Bedrooms
- Upstairs Shower Room
- Low Maintenance Rear Garden
- Off Road Parking For Two Vehicles To Rear
- Viewing Recommended!
Located in the The Headlands, Market Harborough, this delightful extended semi-detached home offers a perfect blend of comfort and convenience. Spanning an impressive 952 square feet, the property boasts multiple inviting reception areas, providing ample space for both relaxation and entertaining guests and not to mention the modern open plan kitchen/diner! The property features three well-proportioned bedrooms, making it an ideal choice for families or those seeking extra space for guests. The bathroom is thoughtfully designed with a large walk-in shower, ensuring functionality and comfort for everyday living, plus the added benefit of a downstairs WC. One of the standout features of this property is its prime location, within walking distance to local amenities. This means that shops, schools, train station and recreational facilities are just a short stroll away, enhancing the appeal for those who value accessibility. Additionally, the home offers off-road parking for two vehicles at the rear, a valuable asset in today's busy world. This feature not only provides convenience but also adds to the overall practicality of the property. In summary, this semi-detached house at The Headlands is a wonderful opportunity for anyone looking to settle in a vibrant community while enjoying the benefits of a spacious and well-appointed home. With its multiple reception areas and proximity to essential amenities, it is sure to attract interest from a variety of buyers.
Entrance Hall - Doors to rooms.
Lounge - 3.76m x 3.56m (12'4" x 11'8") - Double-glazed bay window to front elevation. Wood laminate flooring. Electric coal effect fire and surround. Television point.
(Lounge Photo Two) -
Downstairs Wc - Wash hand basin and low-level WC. Wood laminate flooring. Wall mounted gas-fired combination central heating boiler.
Study/Playroom - 2.77m x 1.91m (9'1" x 6'3") - Double-glazed window to rear elevation.
Kitchen/Breakfast Room - 5.26m x 3.43m (17'3" x 11'3") - Range of fitted base and wall units. Solid quartz work surfaces and splash-backs. Fitted double oven and induction hob with stainless steel extractor hood over. Fitted fridge and freezer. Stainless steel single sink. Radiator. Double-glazed Velux window. Double-glazed window to rear elevation. Double-glazed door to Conservatory.
(Kitchen/Breakfast Room Photo Two) -
Conservatory - 3.61m x 2.82m (11'10" x 9'3") - Double-glazed window to rear elevation. Double-glazed French doors opening out to rear garden. Electric panel heater. Utility storage with space and plumbing for automatic washing machine.
Landing - Doors to rooms.
Bedroom One - 4.57m x 2.57m (15'0" x 8'5") - Double-glazed window to front elevation. Radiator.
(Bedroom One Photo Two) -
Bedroom Two - 3.63m x 2.31m (11'11" x 7'7") - Double-glazed window to rear elevation. Radiator.
(Bedroom Two Photo Two) -
Bedroom Three - 3.15m x 2.01m (10'4" x 6'7") - Double-glazed window to rear elevation. Radiator.
(Bedroom Three Photo Two) -
Shower Room - Double shower cubicle with mains shower fitment. Wash hand basin and low-level WC. Radiator. Double-glazed window to side elevation.
(Shower Room Photo Two) -
Outside (Front) - Parking for one car. Side gated access to rear garden.
Outside (Rear) - Mainly paved with AstroTurf lawn. Raised decked patio area. Block paved parking for further two cars to the rear.
(Parking) -
(Rear Aspect Photo) -
Read more
Entrance Hall - Doors to rooms.
Lounge - 3.76m x 3.56m (12'4" x 11'8") - Double-glazed bay window to front elevation. Wood laminate flooring. Electric coal effect fire and surround. Television point.
(Lounge Photo Two) -
Downstairs Wc - Wash hand basin and low-level WC. Wood laminate flooring. Wall mounted gas-fired combination central heating boiler.
Study/Playroom - 2.77m x 1.91m (9'1" x 6'3") - Double-glazed window to rear elevation.
Kitchen/Breakfast Room - 5.26m x 3.43m (17'3" x 11'3") - Range of fitted base and wall units. Solid quartz work surfaces and splash-backs. Fitted double oven and induction hob with stainless steel extractor hood over. Fitted fridge and freezer. Stainless steel single sink. Radiator. Double-glazed Velux window. Double-glazed window to rear elevation. Double-glazed door to Conservatory.
(Kitchen/Breakfast Room Photo Two) -
Conservatory - 3.61m x 2.82m (11'10" x 9'3") - Double-glazed window to rear elevation. Double-glazed French doors opening out to rear garden. Electric panel heater. Utility storage with space and plumbing for automatic washing machine.
Landing - Doors to rooms.
Bedroom One - 4.57m x 2.57m (15'0" x 8'5") - Double-glazed window to front elevation. Radiator.
(Bedroom One Photo Two) -
Bedroom Two - 3.63m x 2.31m (11'11" x 7'7") - Double-glazed window to rear elevation. Radiator.
(Bedroom Two Photo Two) -
Bedroom Three - 3.15m x 2.01m (10'4" x 6'7") - Double-glazed window to rear elevation. Radiator.
(Bedroom Three Photo Two) -
Shower Room - Double shower cubicle with mains shower fitment. Wash hand basin and low-level WC. Radiator. Double-glazed window to side elevation.
(Shower Room Photo Two) -
Outside (Front) - Parking for one car. Side gated access to rear garden.
Outside (Rear) - Mainly paved with AstroTurf lawn. Raised decked patio area. Block paved parking for further two cars to the rear.
(Parking) -
(Rear Aspect Photo) -
Sorry! An EPC is not available for this property.
Fleetwood Close, Market Harborough
2 Bedroom Semi-Detached Bungalow
Fleetwood Close, Market Harborough


