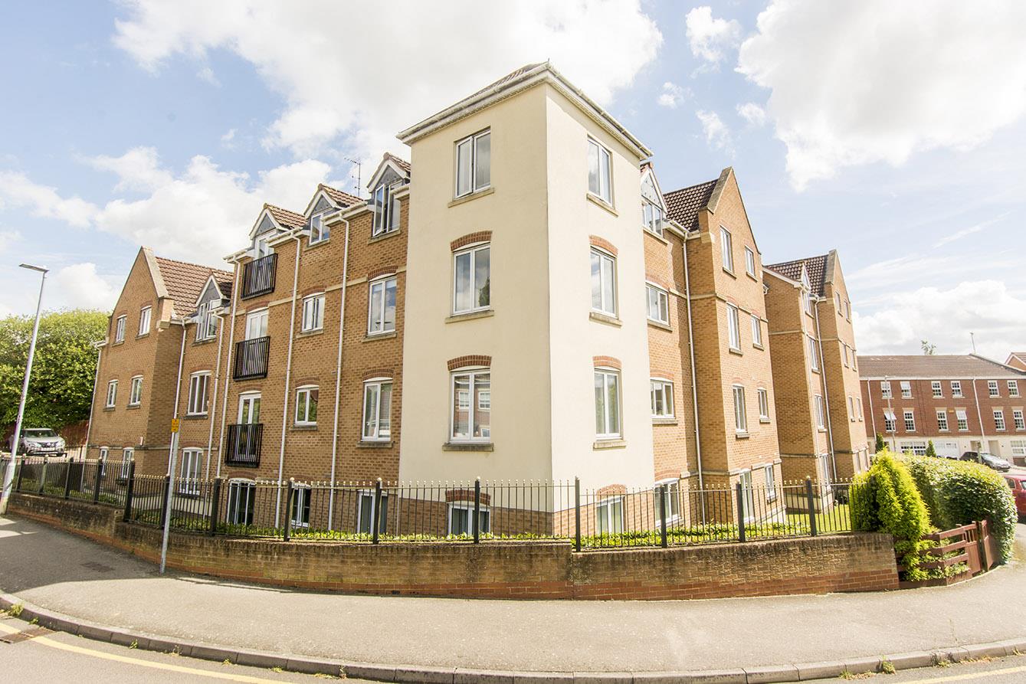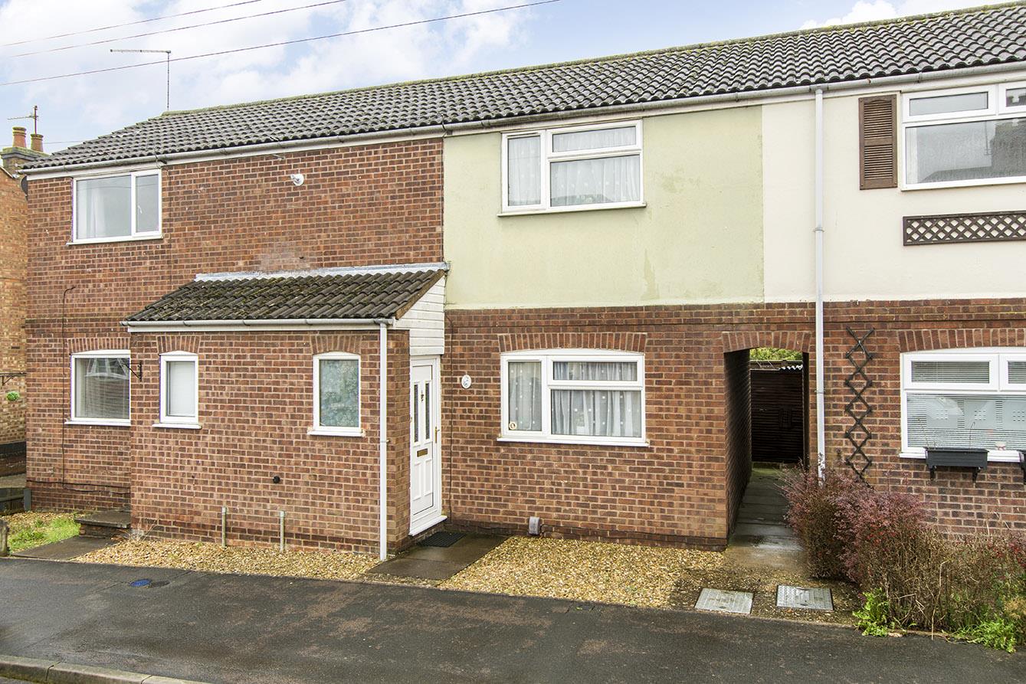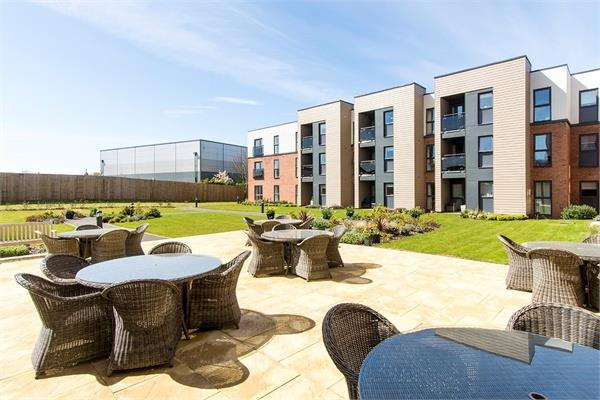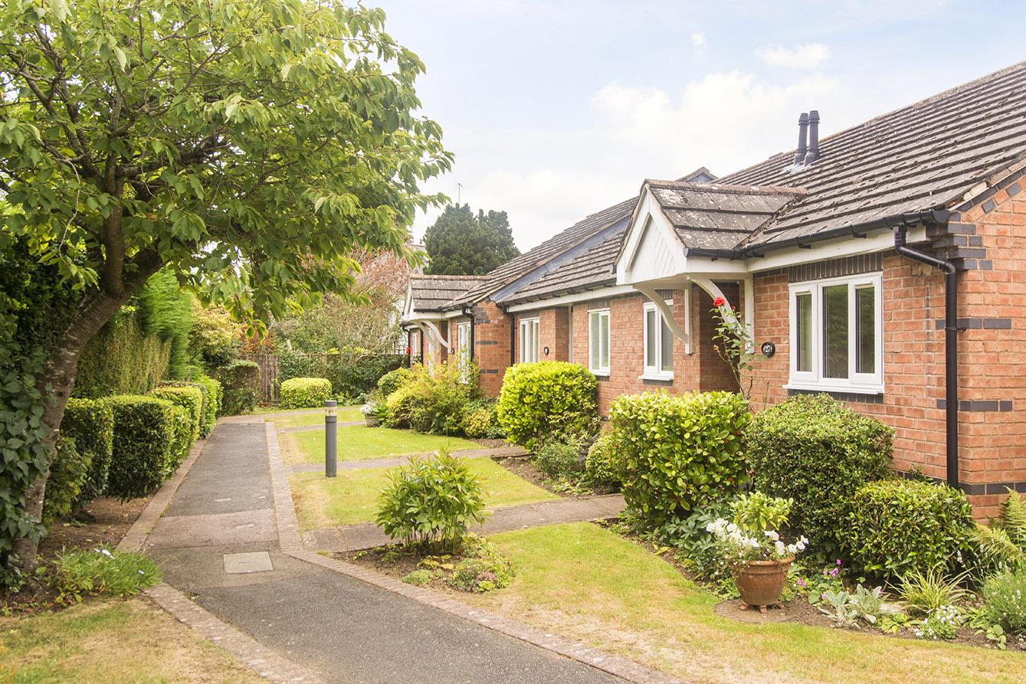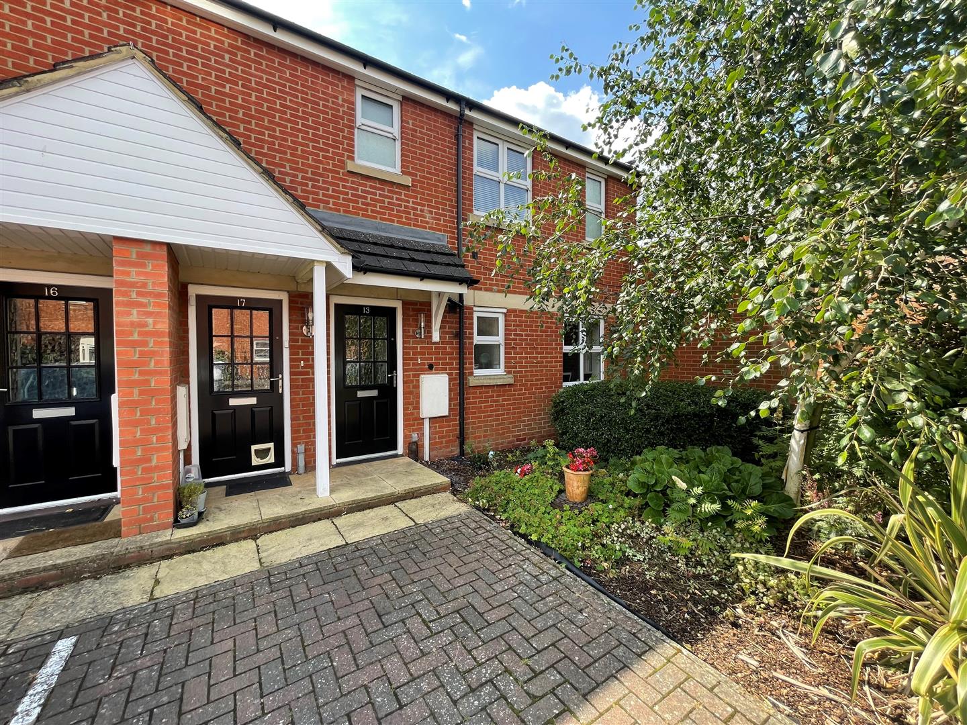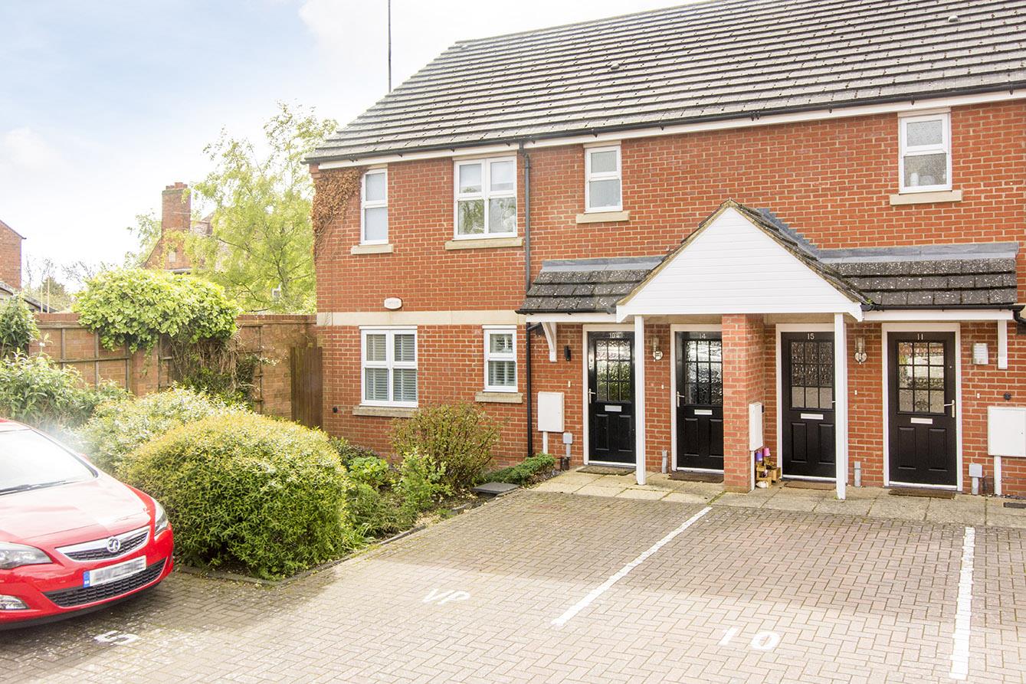
This property has been removed by the agent. It may now have been sold or temporarily taken off the market.
Centrally located, within easy walking distance of town centre and railway station, is this spacious modern penthouse apartment. The accommodation is gas centrally heated and double glazed, and briefly comprises: Hall, open plan lounge and fitted kitchen, master bedroom with en-suite shower room, second double bedroom and family bathroom. There is also a fully serviced lift, allocated off road parking and landscaped communal gardens overlooking the River Welland behind. NO UPWARD CHAIN.
We have found these similar properties.




