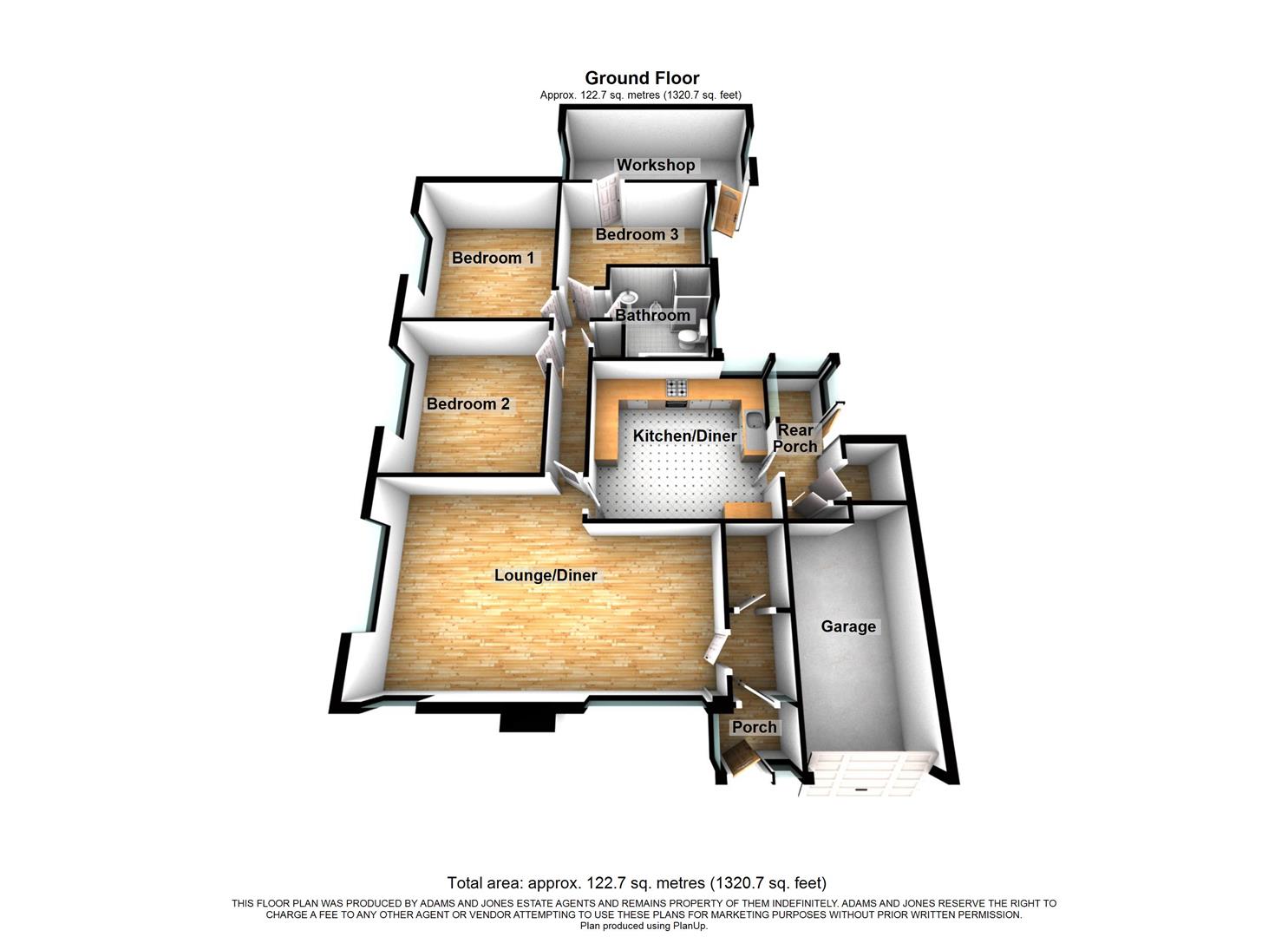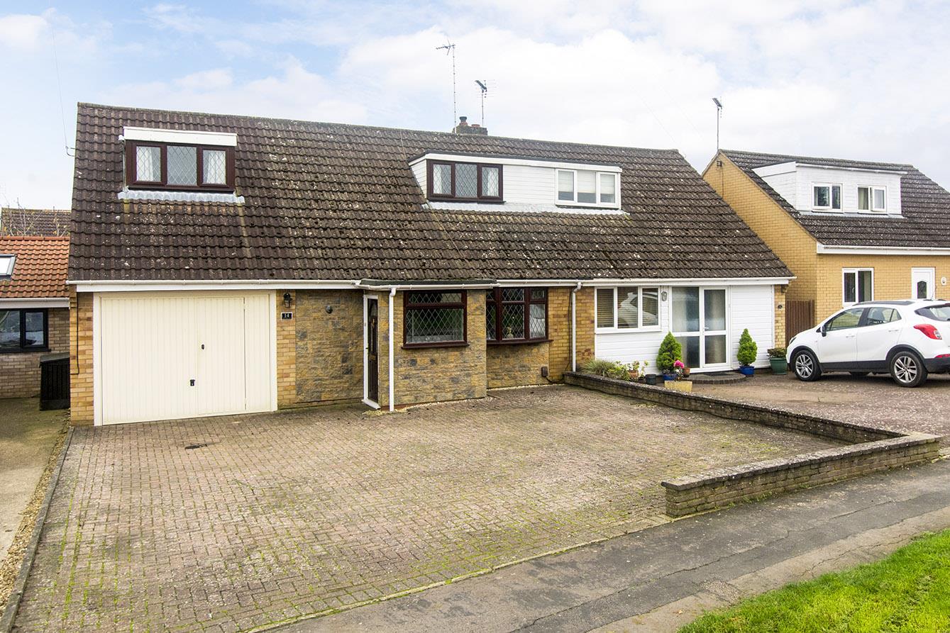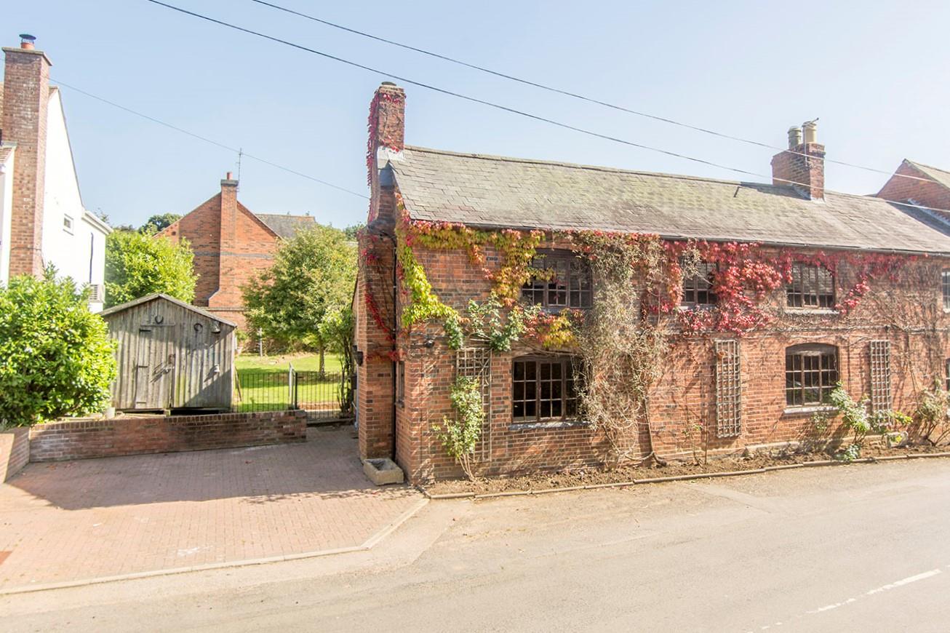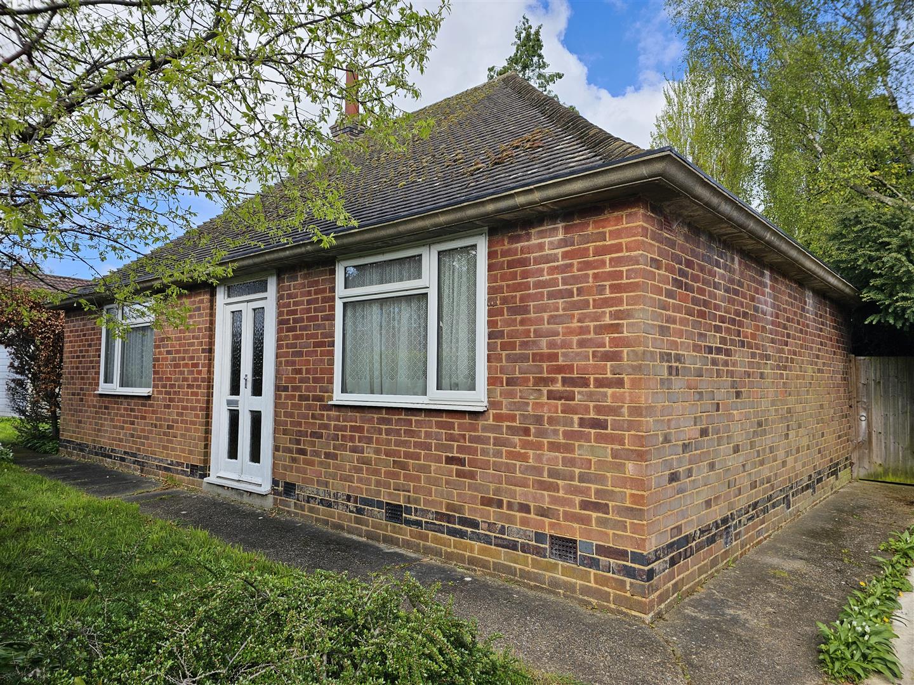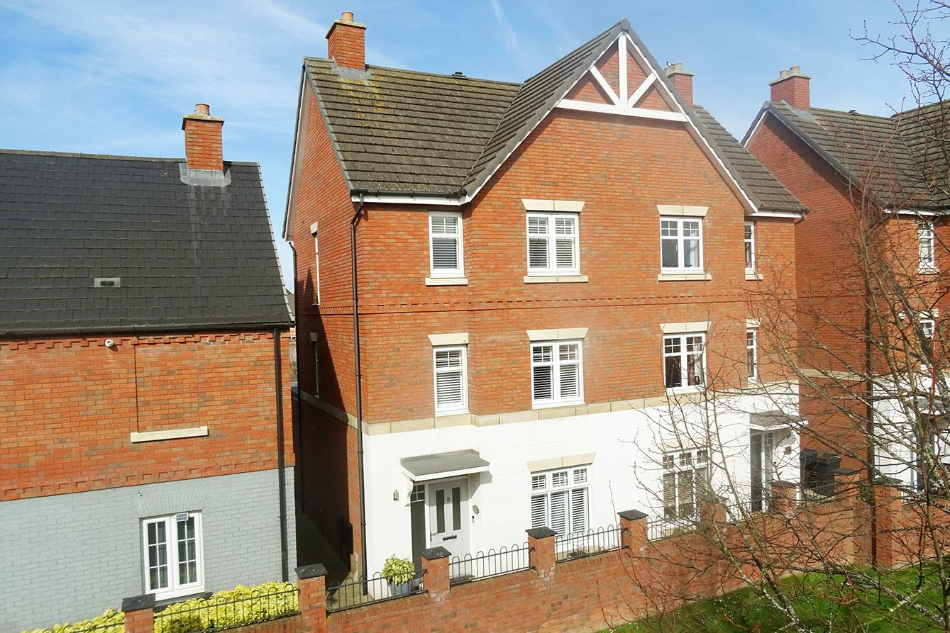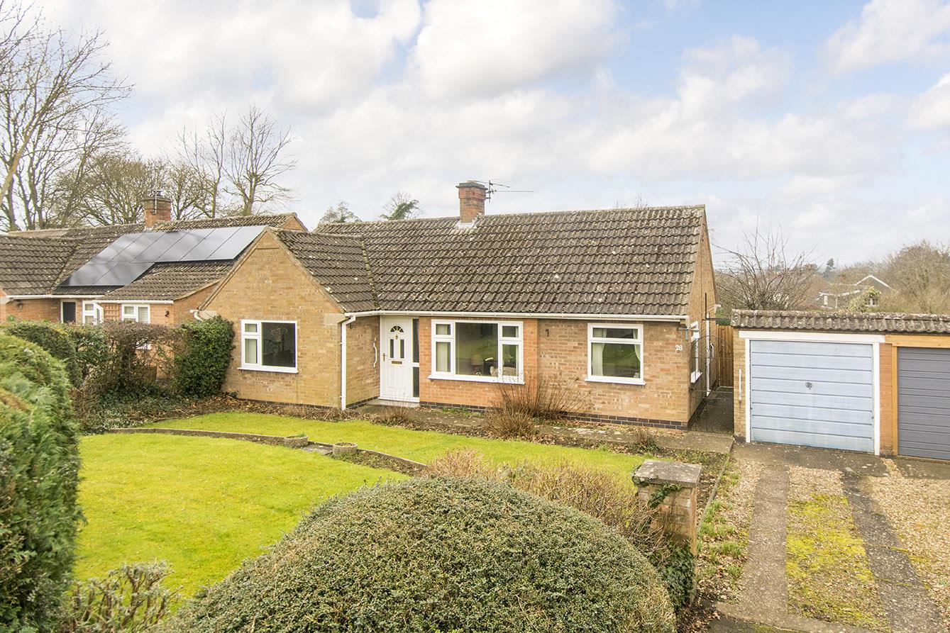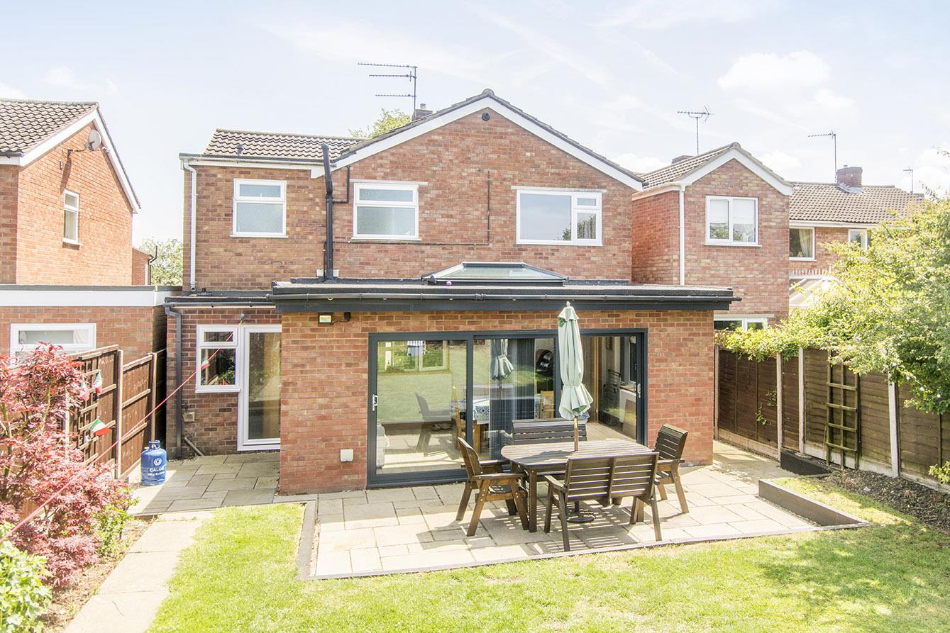Hammond Way, Market Harborough
Price £365,000
3 Bedroom
Detached Bungalow
Overview
3 Bedroom Detached Bungalow for sale in Hammond Way, Market Harborough
A substantial detached bungalow situated on a corner plot in one of the most sought after areas of town. The gas centrally heated and double glazed accommodation has been well maintained but requires some updating as reflected within the highly competitive asking price. The accommodation briefly comprises: Porch, entrance hall, 23'1" x 13'11" lounge/diner, kitchen/breakfast room, inner hall, three double bedrooms, shower room, rear hall, workshop and garage. There is parking for several cars and private rear garden. THE PROPERTY IS OFFERED WITH NO UPWARD CHAIN.
Porch - Accessed via upvc front door. Double glazed window to the side. Hardwood door to:-
Entrance Hall - Opaque glazed door to the lounge/diner. Opaque glazed door to spacious walk in storage cupboard.
Lounge / Diner - 7.04m x 4.24m max (23'1" x 13'11" max) - Two double glazed windows to the front elevation and further double glazed window to the side elevation. Fitted gas fire with stone surround and timber mantle. Four wall lights. Two radiators. Television point. Opaque glazed door to inner hall and door to:-
(Lounge / Diner Photo Two) -
Kitchen/Breakfast Room - 3.94m x 3.53m (12'11" x 11'7") - Range of fitted wood trim base and wall units. Laminated work surfaces with complementary tiled splash backs. Fitted gas cooker. Stainless steel sink and drainer. Radiator. Gas fired central heating boiler. Double glazed window to the rear. Window and opaque glazed door to the rear porch.
(Kitchen Photo Two) -
Rear Porch - 3.12m x 1.22m (10'3" x 4'0") - Double glazed window to the rear and further window to the side. Shelved storage cupboard and further walk in storage cupboard. Hardwood door to the rear garden.
Inner Hall - Airing cupboard housing lagged hot water tank. Access to loft space. Doors to rooms.
Bedroom One - 3.96m x 3.33m (13'0" x 10'11") - Double glazed window to the side elevation. Radiator. Television point.
(Bedroom One Photo Two) -
Bedroom Two - 3.45m x 3.33m (11'4" x 10'11") - Double glazed window to the side elevation. Radiator.
(Bedroom Two Photo Two) -
Bedroom Three - 3.58m x 2.44m (11'9" x 8'0") - Double glazed window to the side elevation. Radiator. Door to workshop.
(Bedroom Three Photo Two) -
Workshop - 4.70m x 2.29m (15'5" x 7'6") - Dual aspect windows. Power and lighting. Door leading outside.
Bathroom - Shower cubicle with electric shower fitment. Bath. Pedestal wash hand basin. Low level WC. Complementary tiling. Radiator. Opaque double glazed window.
(Bathroom Photo Two) -
Rear Garden - Small paved and stepped rear garden enclosed by timber lap fencing and to include a timber garden store. Gated pedestrian access to the front.
(Rear Garden Photo Two) -
Garage - Integral to the main house with roller door, power and lighting.
Front And Side Gardens - To the front of the property is a paved area providing parking for two cars. The gardens extend to the front and side of the house and have been designed for easy maintenance being mainly gravelled with herbaceous plants.
Read more
Porch - Accessed via upvc front door. Double glazed window to the side. Hardwood door to:-
Entrance Hall - Opaque glazed door to the lounge/diner. Opaque glazed door to spacious walk in storage cupboard.
Lounge / Diner - 7.04m x 4.24m max (23'1" x 13'11" max) - Two double glazed windows to the front elevation and further double glazed window to the side elevation. Fitted gas fire with stone surround and timber mantle. Four wall lights. Two radiators. Television point. Opaque glazed door to inner hall and door to:-
(Lounge / Diner Photo Two) -
Kitchen/Breakfast Room - 3.94m x 3.53m (12'11" x 11'7") - Range of fitted wood trim base and wall units. Laminated work surfaces with complementary tiled splash backs. Fitted gas cooker. Stainless steel sink and drainer. Radiator. Gas fired central heating boiler. Double glazed window to the rear. Window and opaque glazed door to the rear porch.
(Kitchen Photo Two) -
Rear Porch - 3.12m x 1.22m (10'3" x 4'0") - Double glazed window to the rear and further window to the side. Shelved storage cupboard and further walk in storage cupboard. Hardwood door to the rear garden.
Inner Hall - Airing cupboard housing lagged hot water tank. Access to loft space. Doors to rooms.
Bedroom One - 3.96m x 3.33m (13'0" x 10'11") - Double glazed window to the side elevation. Radiator. Television point.
(Bedroom One Photo Two) -
Bedroom Two - 3.45m x 3.33m (11'4" x 10'11") - Double glazed window to the side elevation. Radiator.
(Bedroom Two Photo Two) -
Bedroom Three - 3.58m x 2.44m (11'9" x 8'0") - Double glazed window to the side elevation. Radiator. Door to workshop.
(Bedroom Three Photo Two) -
Workshop - 4.70m x 2.29m (15'5" x 7'6") - Dual aspect windows. Power and lighting. Door leading outside.
Bathroom - Shower cubicle with electric shower fitment. Bath. Pedestal wash hand basin. Low level WC. Complementary tiling. Radiator. Opaque double glazed window.
(Bathroom Photo Two) -
Rear Garden - Small paved and stepped rear garden enclosed by timber lap fencing and to include a timber garden store. Gated pedestrian access to the front.
(Rear Garden Photo Two) -
Garage - Integral to the main house with roller door, power and lighting.
Front And Side Gardens - To the front of the property is a paved area providing parking for two cars. The gardens extend to the front and side of the house and have been designed for easy maintenance being mainly gravelled with herbaceous plants.
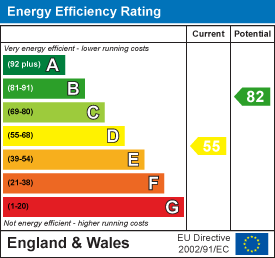
Northleigh Grove, Market Harborough
4 Bedroom Semi-Detached Bungalow
Northleigh Grove, Market Harborough
Gladstone Street, Fleckney, Leicester
2 Bedroom Detached Bungalow
Gladstone Street, Fleckney, Leicester

