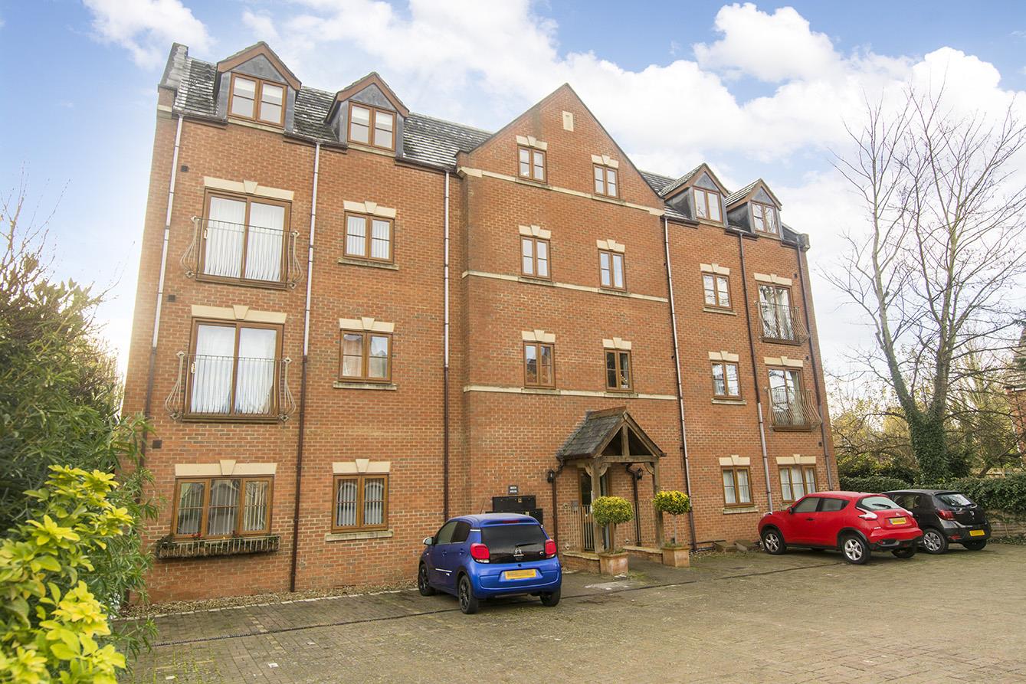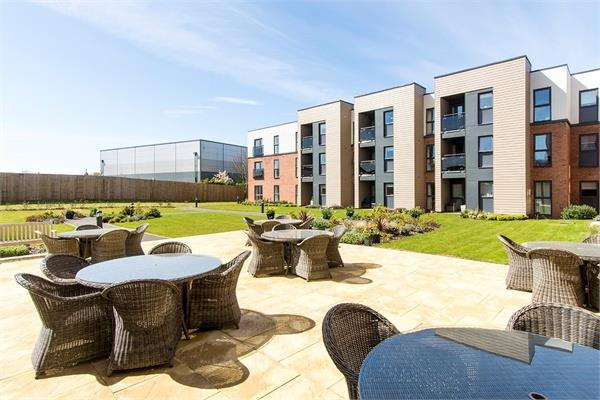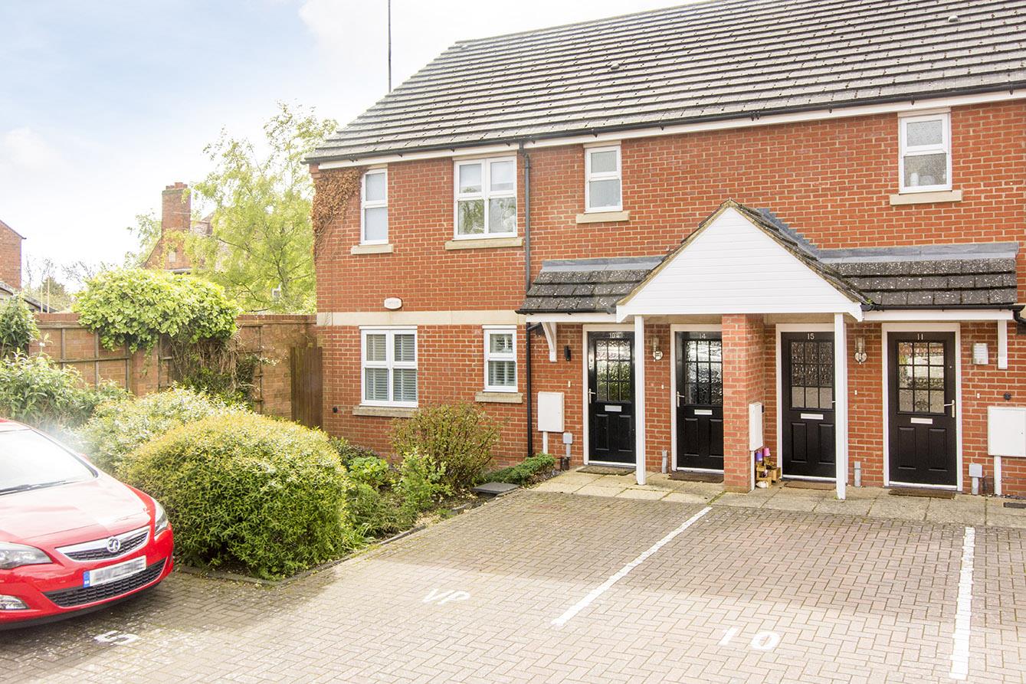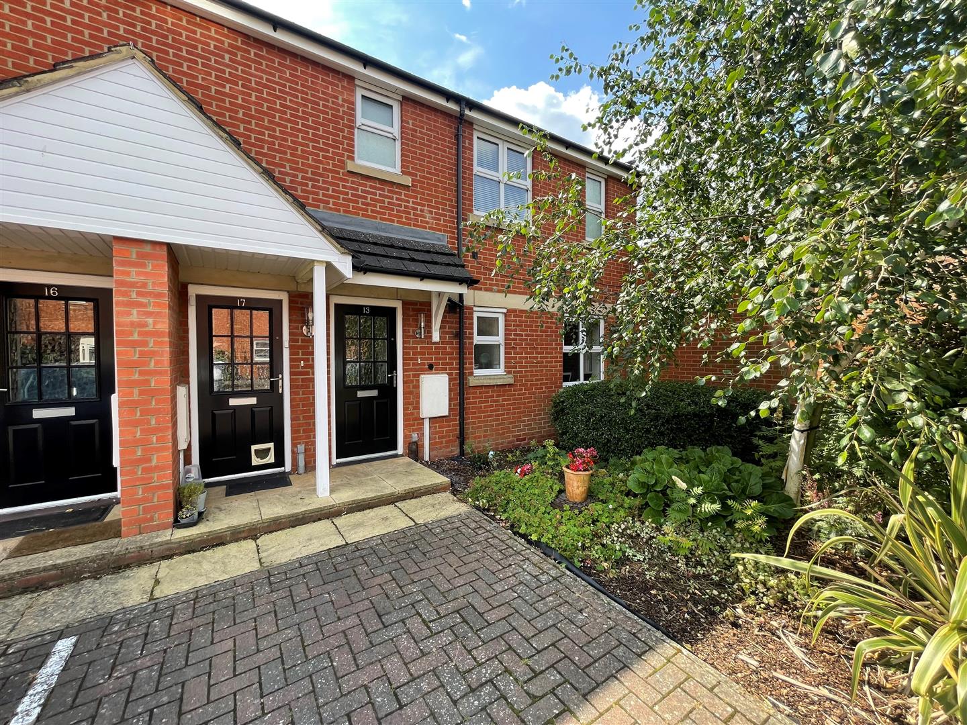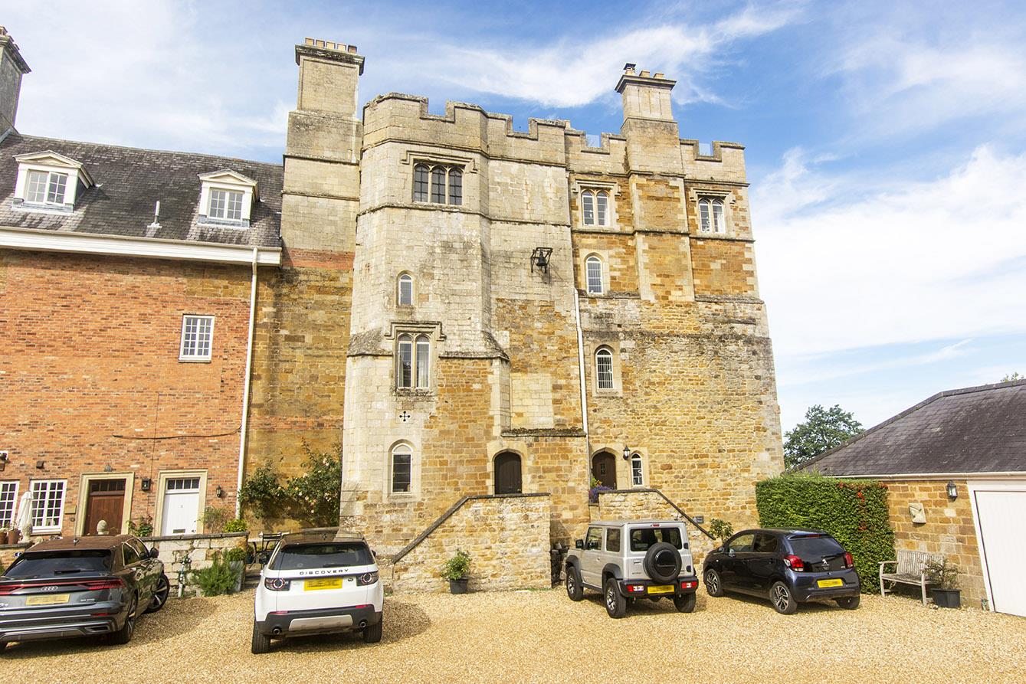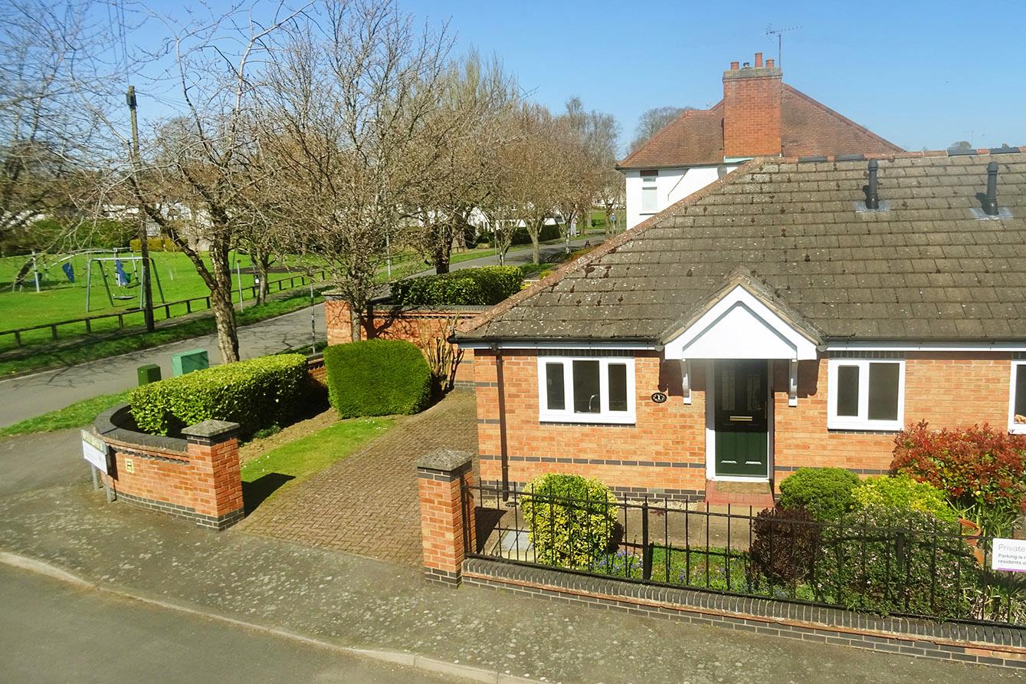Saxon Close, Market Harborough
Offers Over £195,000
1 Bedroom
Terraced Bungalow
Overview
1 Bedroom Terraced Bungalow for sale in Saxon Close, Market Harborough
Key Features:
- Fantastic Modern Retirement Bungalow
- Central Market Harborough Location
- Lounge, Kitchen, Bedroom, Wetroom
- Lovely Communal Gardens
Welcome to Saxon Close, Market Harborough - a charming bungalow nestled in an over 55's development in a central town location. This modern property offers a good sized reception room, breakfast kitchen, one bedroom, and wet room.
As you step inside, you'll be greeted by a beautifully presented interior that exudes warmth and comfort. The property's layout is perfect for those seeking a cosy and manageable living space, ideal for individuals looking to downsize or enjoy retirement in a peaceful setting.
One of the highlights of this bungalow is its delightful communal gardens, providing a serene outdoor space where you can relax and enjoy the beauty of nature without the hassle of maintenance. Whether you're an avid gardener or simply enjoy a tranquil outdoor retreat, these gardens are sure to impress.
Located in the heart of Market Harborough, this property offers convenience at your doorstep. With amenities, shops, and transport links within easy reach, you'll have everything you need just a stone's throw away. Don't miss out on this fantastic opportunity to own a property in a sought-after over 55's development with no chain involved. Embrace a relaxed lifestyle in a well-presented home surrounded by a welcoming community.
Entrance Hall - Newly installed double glazed front door. Wooden laminate flooring. Storage/airing cupboard housing gas combi boiler. Loft access hatch and radiator.
Living Room - 4.37 x 3.00 - Double glazed sliding patio doors to rear. Electric fire with marble back panel and hearth with timber mantle piece over. Careline emergency pull cord intercom. Laminate wooden flooring. TV point and radiator.
Kitchen - 2.74 x 2.72 - UPVC double glazed window to front. Having a range of wall and floor mounted kitchen unit with roll edge laminate worktop, one and a half bowl sink with mixer tap and drainer, freestanding electric top cooker, space for fridge and freezer, plumbing for the freestanding washing machine. Vinyl flooring. Emergency pull cord and radiator.
Bedroom - 4.29 x 2.69 - UPVC double glazed square bay window to rear, built in wardrobe, emergency pull cord, radiator.
Wet Room - 1.98 x 1.70 - UPVC double glazed window to front, WC, wash hand basin and electric shower over wet room floor, tiled splash-backs, shaver point, emergency pull cord and radiator.
Front - The property is set in a pleasant corner of the development with lawned communal gardens running along the front and a paved pathway leads to the front door entry canopy. There is also an outside storage cupboard.
Rear - A paved patio area leads out onto the lawned communal gardens with well stocked plant beds and borders and a central feature water fountain.
Communal Features - As well as it's lovely gardens, the development offers a resident's manager, residents' lounge, kitchen and laundry facilities.
Parking - There are a generous number of communal parking spaces available within the enclosed development within easy reach of the bungalow.
Lease Information - The property is subject to a 99 year lease with 69 years remaining. There is a service charge of �187.76 per month to cover the resident's manager and all communal facilities and maintenance, designed to make the development an easy, relatively care-free place to live. These costs and services have been provided by the Vendor and are correct at time of going to press. They must be fully researched and confirmed by a solicitor before legal exchange and completion occurs.
Read more
As you step inside, you'll be greeted by a beautifully presented interior that exudes warmth and comfort. The property's layout is perfect for those seeking a cosy and manageable living space, ideal for individuals looking to downsize or enjoy retirement in a peaceful setting.
One of the highlights of this bungalow is its delightful communal gardens, providing a serene outdoor space where you can relax and enjoy the beauty of nature without the hassle of maintenance. Whether you're an avid gardener or simply enjoy a tranquil outdoor retreat, these gardens are sure to impress.
Located in the heart of Market Harborough, this property offers convenience at your doorstep. With amenities, shops, and transport links within easy reach, you'll have everything you need just a stone's throw away. Don't miss out on this fantastic opportunity to own a property in a sought-after over 55's development with no chain involved. Embrace a relaxed lifestyle in a well-presented home surrounded by a welcoming community.
Entrance Hall - Newly installed double glazed front door. Wooden laminate flooring. Storage/airing cupboard housing gas combi boiler. Loft access hatch and radiator.
Living Room - 4.37 x 3.00 - Double glazed sliding patio doors to rear. Electric fire with marble back panel and hearth with timber mantle piece over. Careline emergency pull cord intercom. Laminate wooden flooring. TV point and radiator.
Kitchen - 2.74 x 2.72 - UPVC double glazed window to front. Having a range of wall and floor mounted kitchen unit with roll edge laminate worktop, one and a half bowl sink with mixer tap and drainer, freestanding electric top cooker, space for fridge and freezer, plumbing for the freestanding washing machine. Vinyl flooring. Emergency pull cord and radiator.
Bedroom - 4.29 x 2.69 - UPVC double glazed square bay window to rear, built in wardrobe, emergency pull cord, radiator.
Wet Room - 1.98 x 1.70 - UPVC double glazed window to front, WC, wash hand basin and electric shower over wet room floor, tiled splash-backs, shaver point, emergency pull cord and radiator.
Front - The property is set in a pleasant corner of the development with lawned communal gardens running along the front and a paved pathway leads to the front door entry canopy. There is also an outside storage cupboard.
Rear - A paved patio area leads out onto the lawned communal gardens with well stocked plant beds and borders and a central feature water fountain.
Communal Features - As well as it's lovely gardens, the development offers a resident's manager, residents' lounge, kitchen and laundry facilities.
Parking - There are a generous number of communal parking spaces available within the enclosed development within easy reach of the bungalow.
Lease Information - The property is subject to a 99 year lease with 69 years remaining. There is a service charge of �187.76 per month to cover the resident's manager and all communal facilities and maintenance, designed to make the development an easy, relatively care-free place to live. These costs and services have been provided by the Vendor and are correct at time of going to press. They must be fully researched and confirmed by a solicitor before legal exchange and completion occurs.
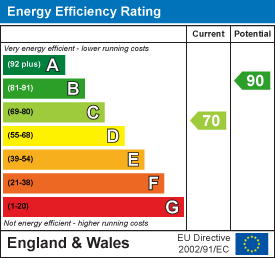
Dingley Hall, Harborough Road, Dingley
2 Bedroom Terraced House
Dingley Hall, Harborough Road, Dingley


