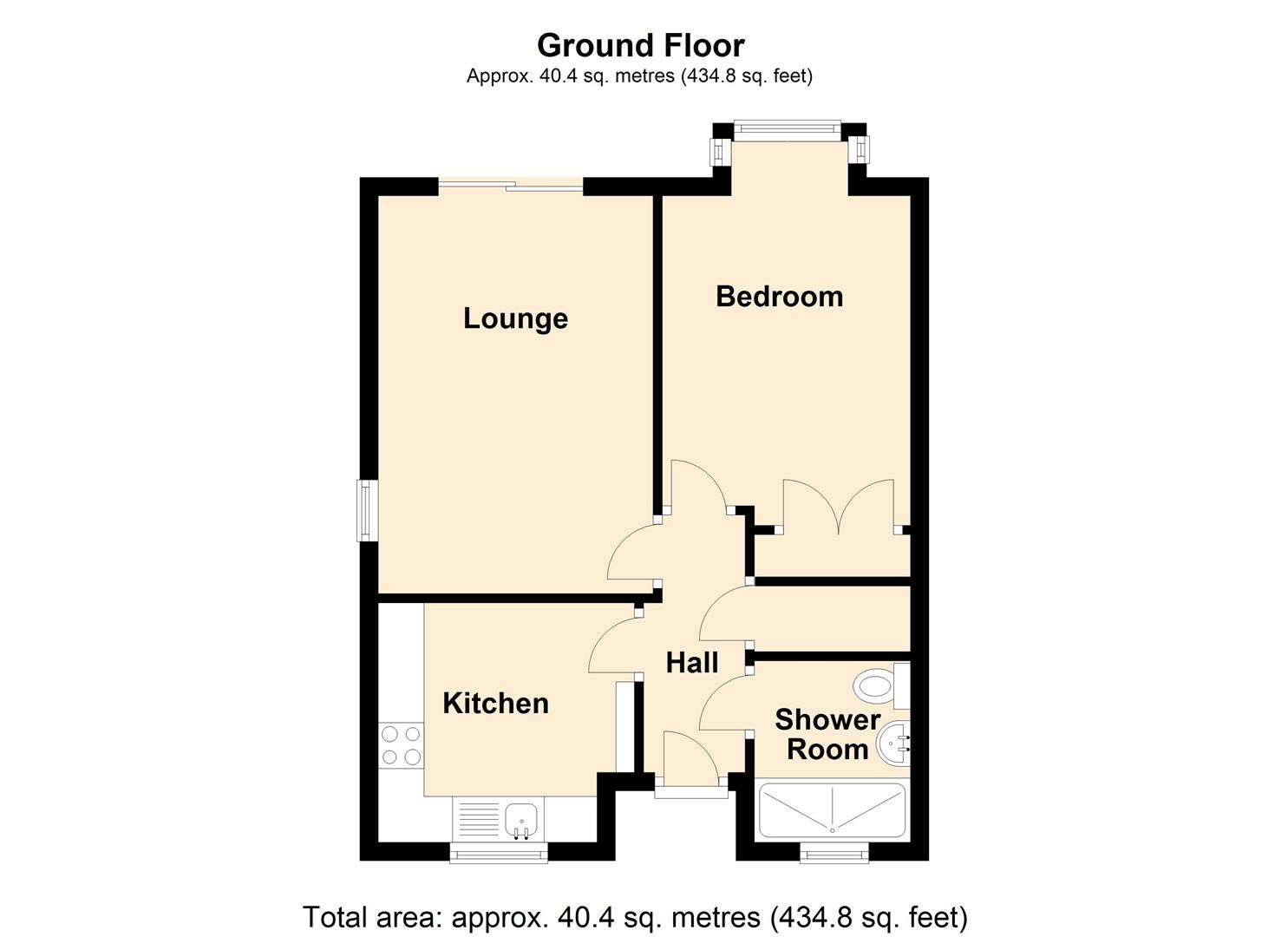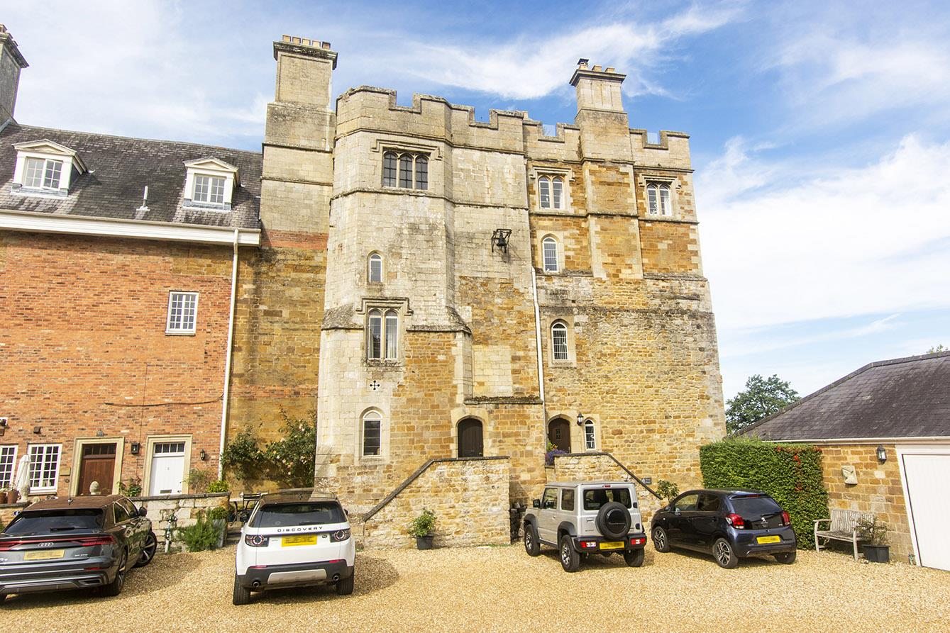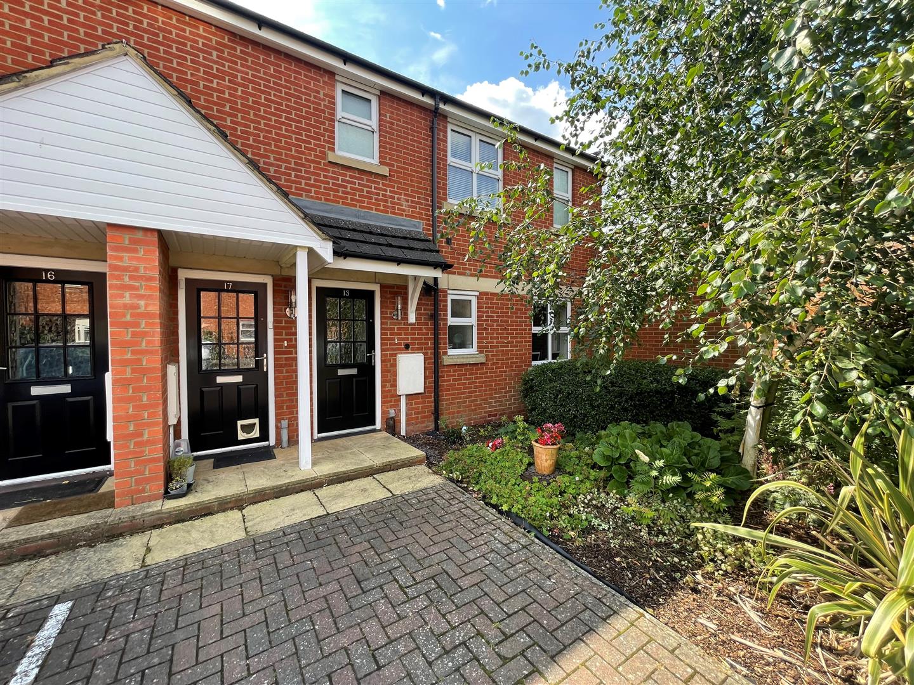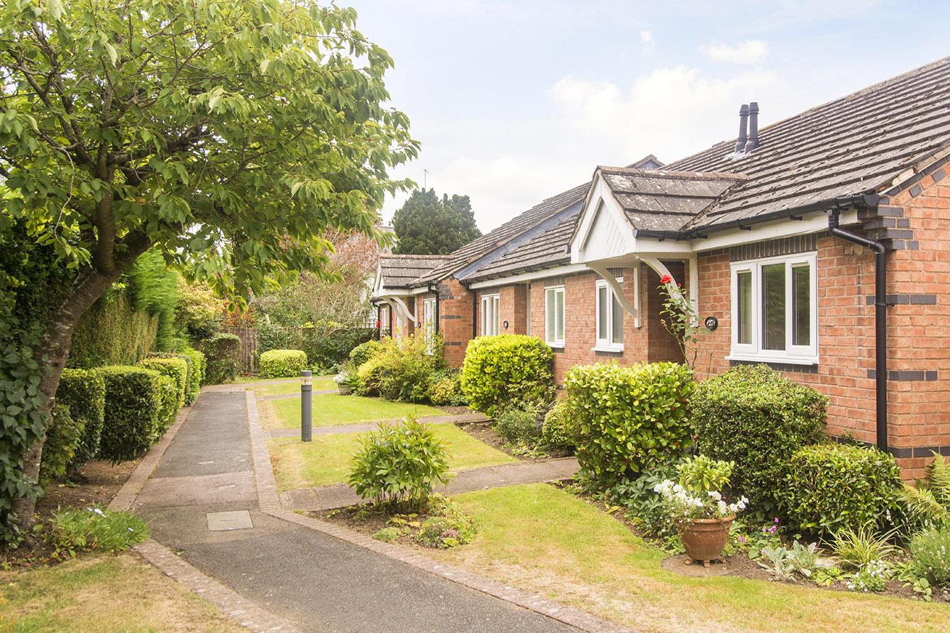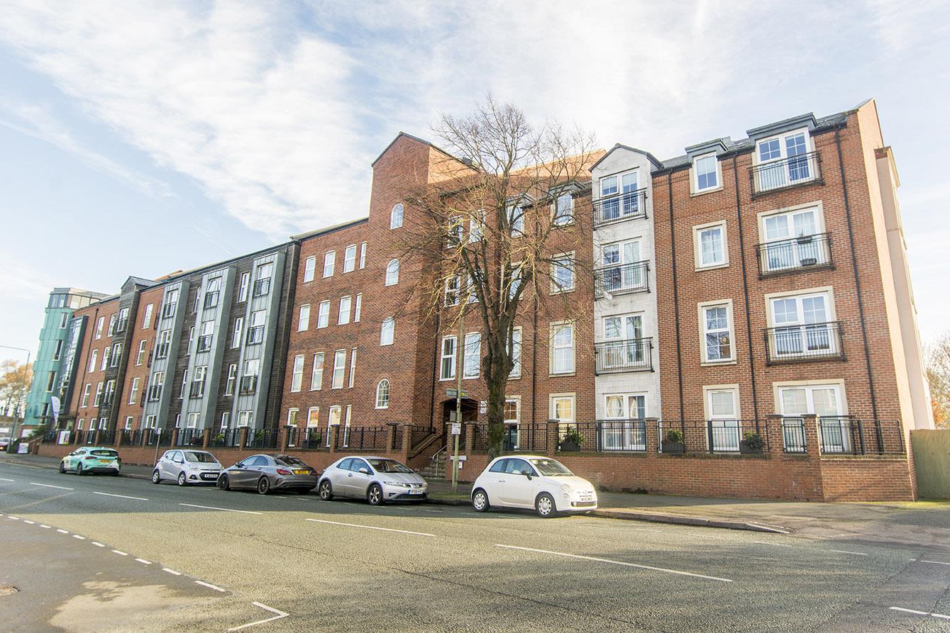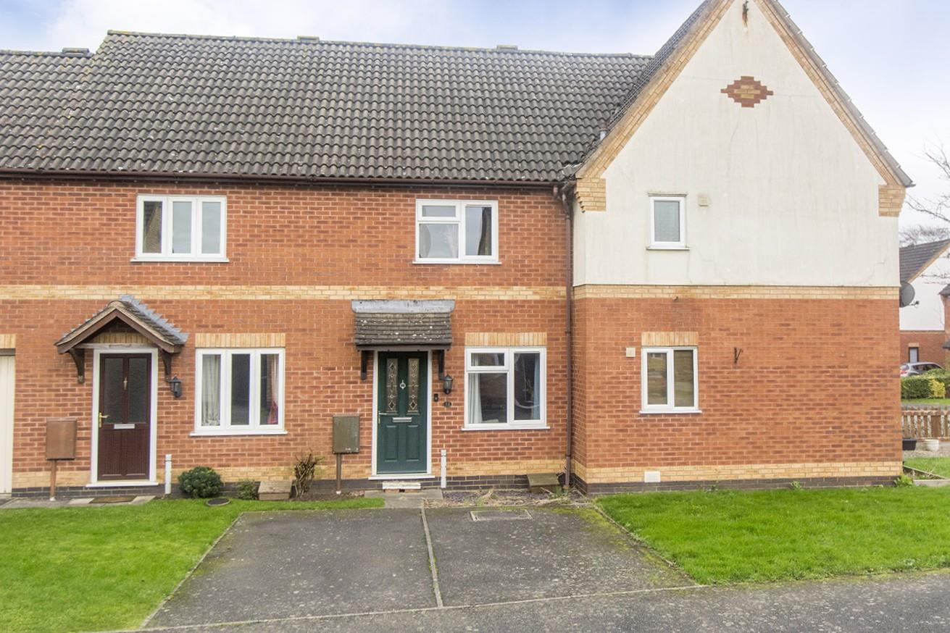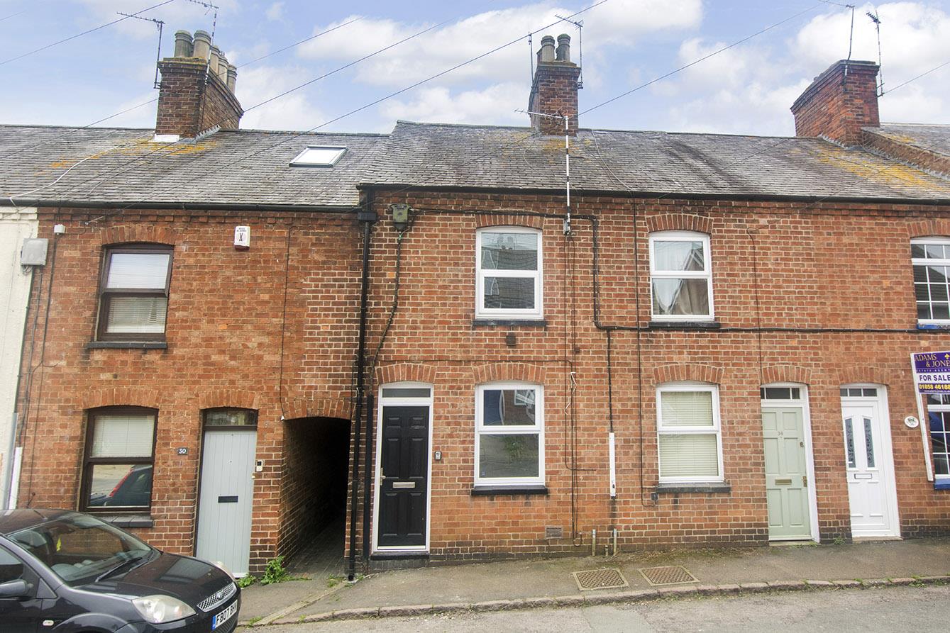Saxon Close, Market Harborough
Price £200,000
1 Bedroom
Semi-Detached Bungalow
Overview
1 Bedroom Semi-Detached Bungalow for sale in Saxon Close, Market Harborough
A semi detached retirement bungalow favourably situated opposite parkland and just a short walk from the vibrant town centre. Uniquely for these properties this one has private parking to the side of the house.
The gas centrally heated and double glazed accommodation comprises: Entrance hall, fitted kitchen, lounge/diner, double bedroom and shower room.
The property is offered with no upward chain and early viewing is recommended.
Entrance Hall - Accessed via opaque double glazed front door. Wood laminate flooring. Walk in linen/cloaks cupboard housing gas fired combination central heating boiler. Radiator. Doors to rooms.
Kitchen/Breakfast Room - 2.69m x 2.72m (8'10" x 8'11") - Fitted base and wall units. Laminated work surfaces with complementary tiled splash backs. Fitted four ring electric hob. Space and plumbing for automatic washing machine. Circular stainless steel sink and drainer. Radiator. Double glazed window to the front elevation.
Lounge/Diner - 4.34m x 3.00m (14'3" x 9'10") - Sliding double glazed patio doors leading to the rear patio and communal gardens. Feature stone fireplace and hearth incorporating coal effect electric fire. Rotary ceiling fan. Radiator. Television point. Double glazed window to the side elevation. Thermostat.
(Lounge/Diner Photo Two) -
Bedroom - 3.66m plus bay x 2.67m (12'0" plus bay x 8'9") - Double glazed bay window to the rear aspect. Built in mirrored double wardrobe. Radiator. Telephone and television point. Access to loft space.
(Bedroom Photo Two) -
Shower Room - Double shower cubicle with sliding perspex doors and electric shower fitment. Pedestal wash hand basin. Low level WC. Complementary tiling. Vinyl flooring. Radiator. Electric shaver point. Opaque double glazed window.
Outside - To the front of the property is a storm porch and meter cupboard. There is a small forecourt with brick and wrought iron retaining wall. To the side of the house is block paved parking for one car, a lawned area, box hedging and a brick wall. There is wrought iron pedestrian gated access to the rear.
Directly to the rear of the house is a paved patio area and there is access to the communal gardens.
Leasehold Information - We are advised that there are currently 69 years remaining on the lease. The service charge is �2321.41 per annum which is includes a �1 annual ground rent.
Read more
The gas centrally heated and double glazed accommodation comprises: Entrance hall, fitted kitchen, lounge/diner, double bedroom and shower room.
The property is offered with no upward chain and early viewing is recommended.
Entrance Hall - Accessed via opaque double glazed front door. Wood laminate flooring. Walk in linen/cloaks cupboard housing gas fired combination central heating boiler. Radiator. Doors to rooms.
Kitchen/Breakfast Room - 2.69m x 2.72m (8'10" x 8'11") - Fitted base and wall units. Laminated work surfaces with complementary tiled splash backs. Fitted four ring electric hob. Space and plumbing for automatic washing machine. Circular stainless steel sink and drainer. Radiator. Double glazed window to the front elevation.
Lounge/Diner - 4.34m x 3.00m (14'3" x 9'10") - Sliding double glazed patio doors leading to the rear patio and communal gardens. Feature stone fireplace and hearth incorporating coal effect electric fire. Rotary ceiling fan. Radiator. Television point. Double glazed window to the side elevation. Thermostat.
(Lounge/Diner Photo Two) -
Bedroom - 3.66m plus bay x 2.67m (12'0" plus bay x 8'9") - Double glazed bay window to the rear aspect. Built in mirrored double wardrobe. Radiator. Telephone and television point. Access to loft space.
(Bedroom Photo Two) -
Shower Room - Double shower cubicle with sliding perspex doors and electric shower fitment. Pedestal wash hand basin. Low level WC. Complementary tiling. Vinyl flooring. Radiator. Electric shaver point. Opaque double glazed window.
Outside - To the front of the property is a storm porch and meter cupboard. There is a small forecourt with brick and wrought iron retaining wall. To the side of the house is block paved parking for one car, a lawned area, box hedging and a brick wall. There is wrought iron pedestrian gated access to the rear.
Directly to the rear of the house is a paved patio area and there is access to the communal gardens.
Leasehold Information - We are advised that there are currently 69 years remaining on the lease. The service charge is �2321.41 per annum which is includes a �1 annual ground rent.
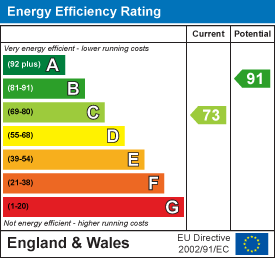
Dingley Hall, Harborough Road, Dingley
2 Bedroom Terraced House
Dingley Hall, Harborough Road, Dingley

