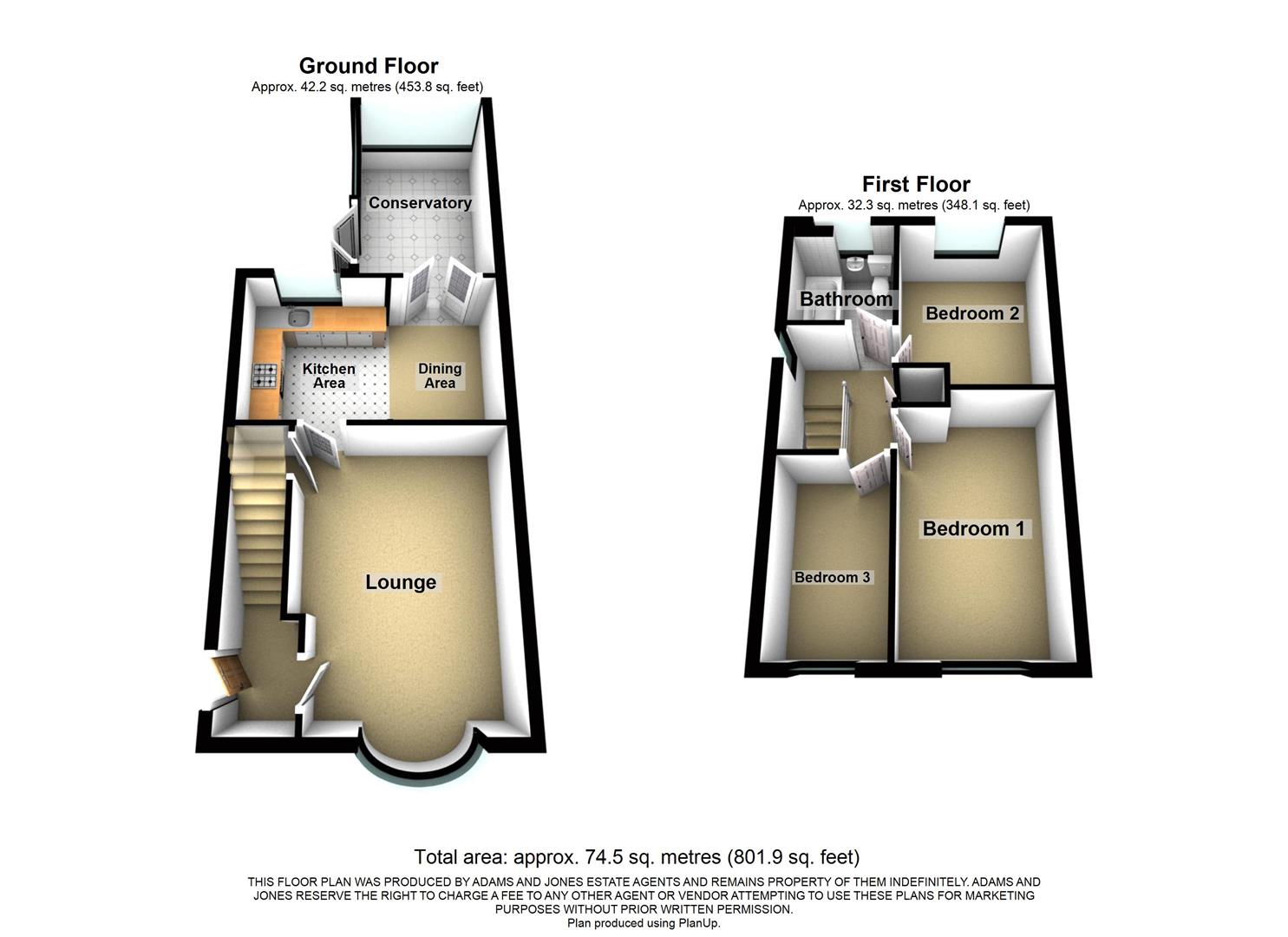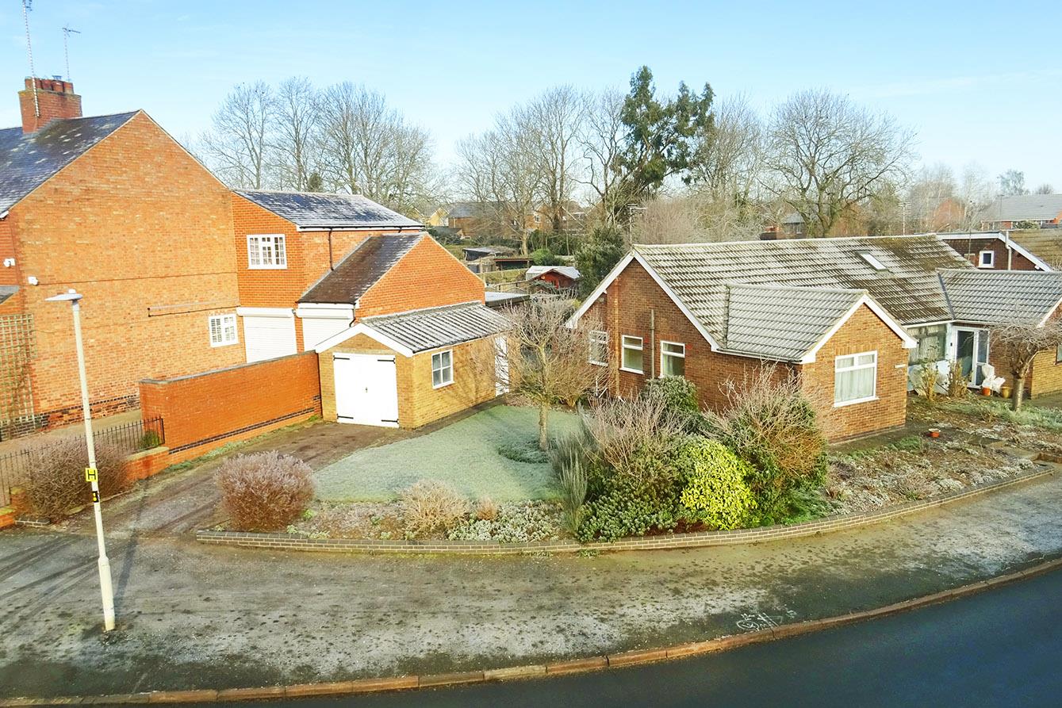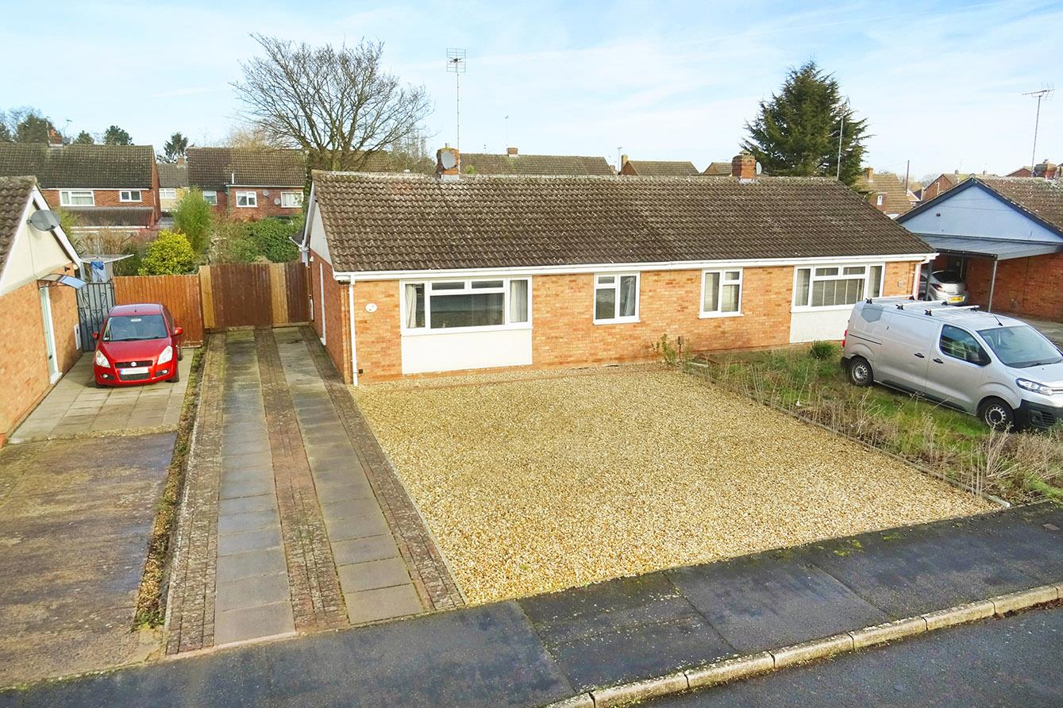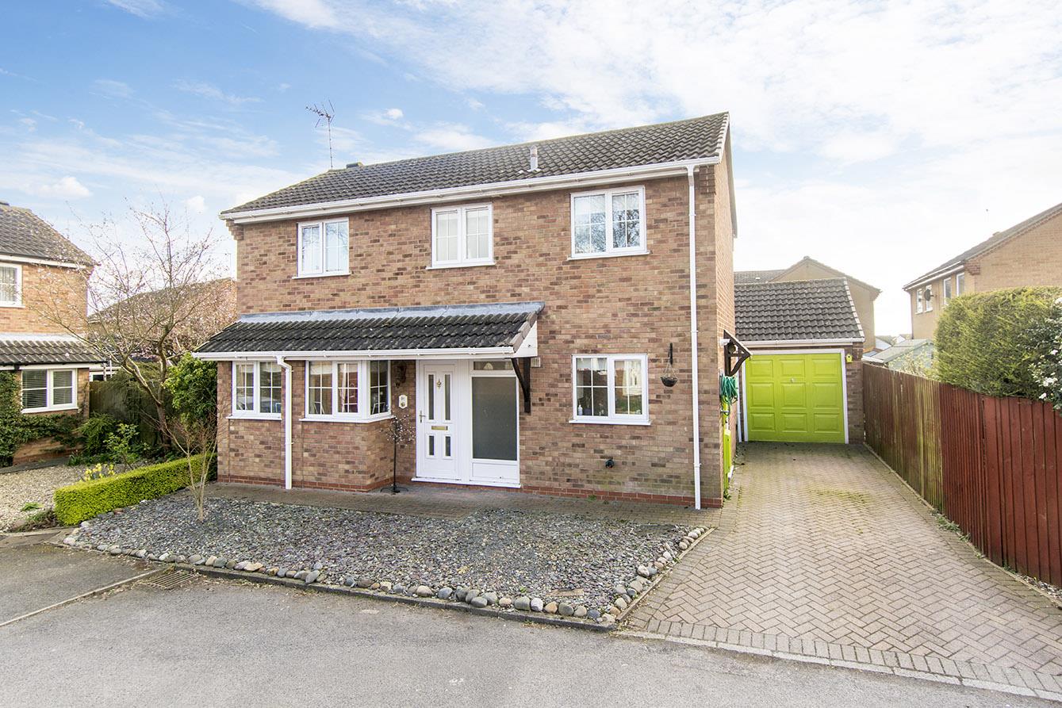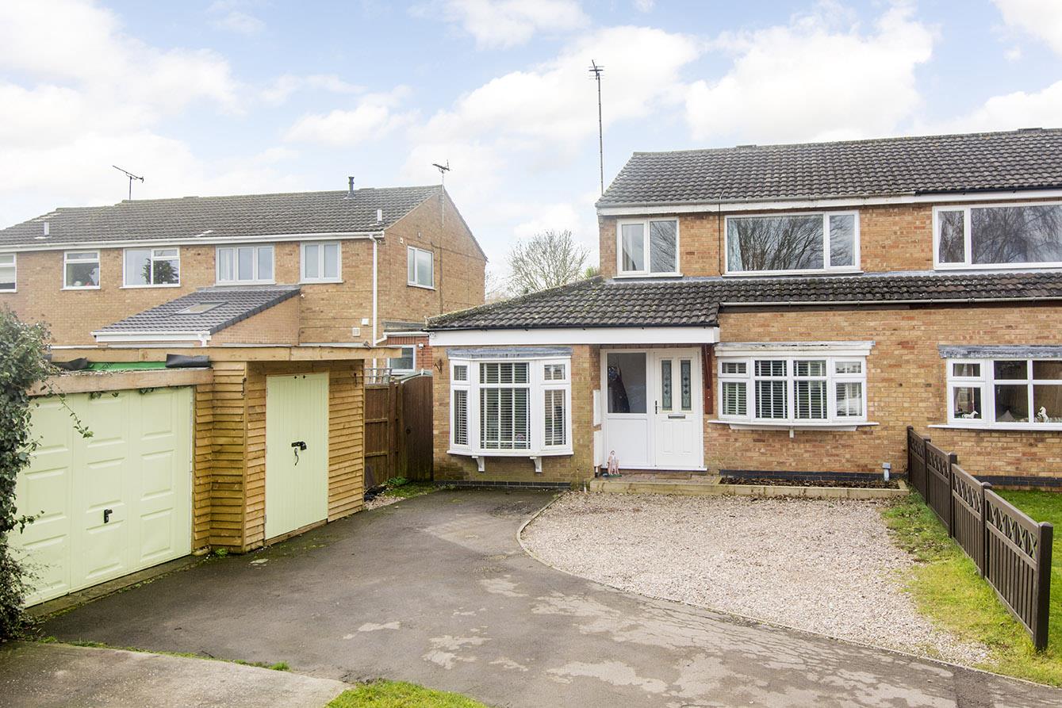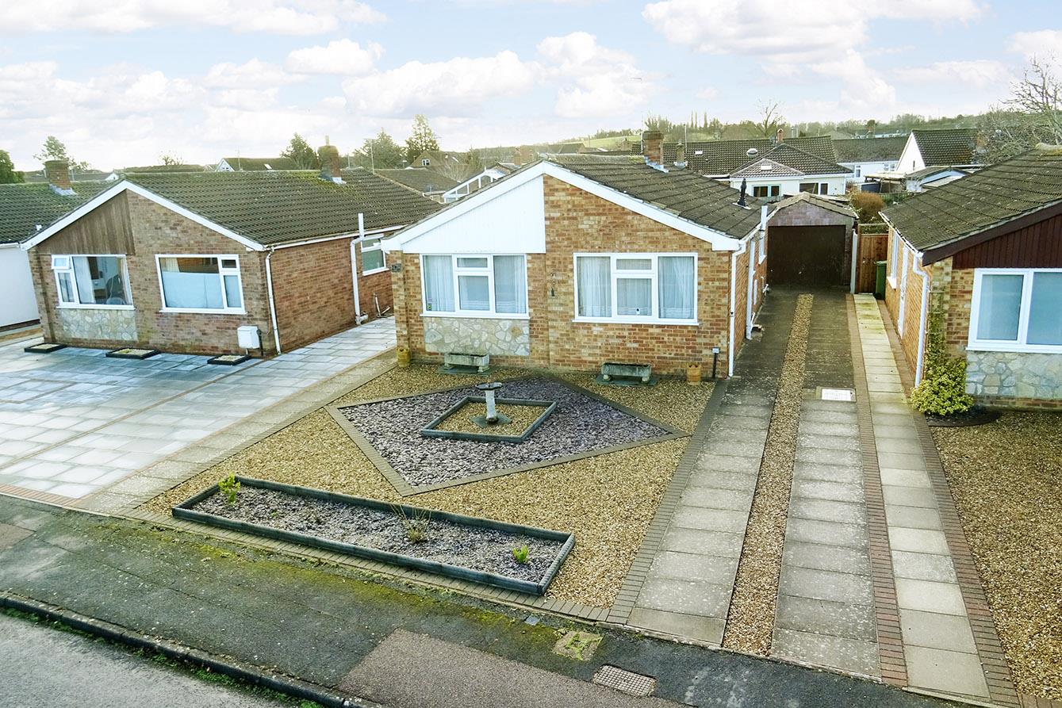SSTC
Edinburgh Close, Market Harborough
Price £280,000
3 Bedroom
Semi-Detached House
Overview
3 Bedroom Semi-Detached House for sale in Edinburgh Close, Market Harborough
Key Features:
- Semi-Detached Home
- Well Presented Throughout
- Recently Re-Decorated
- Multiple Reception Spaces
- Kitchen/Diner
- Three Bedrooms
- Off Road Parking & Rear Garden
- Walking Distance To Town, Schools & Station
- Ideal FTB, Downsize Or Investment
- Peaceful Cul-De-Sac Location
Welcome to this well presented property located in the peaceful cul-de-sac of Edinburgh Close, Market Harborough. This recently re-decorated semi-detached house offers a perfect blend of comfort and style. Situated within walking distance to the town, schools and train station, this home offers convenience and accessibility. Whether you're looking to enjoy the local amenities or simply take a leisurely stroll, this location caters to all your needs. As you step inside, you are greeted by the inviting entrance hall, leading through to the main reception room providing ample space for relaxation and entertainment. There is a good sized kitchen/diner and conservatory providing additional reception space or a great place to look out over the garden. The property offers three bedrooms, ideal for a growing family or those in need of a home office and a well appointed family bathroom. Outside is off road parking for two vehicles and delightful front and rear gardens!
Entrance Hall - Accessed via a composite double glazed front door. Door through to: Lounge. Stairs rising to: First floor. Vinyl flooring. Telephone point. Radiator.
Lounge - 4.57m x 3.43m (15'0 x 11'3) - UPVC double glazed 'bow' window to front aspect. Under stairs storage cupboard. TV point. Radiator. Door through to: Kitchen/Diner.
Kitchen/Diner - 4.32m x 2.69m (14'2 x 8'10) -
Kitchen Area - Having a selection of fitted base and wall mounted units with a laminate worktop over and a single bowl stainless steel sink with drainer. There is a freestanding gas top cooker, space and plumbing for a freestanding washing machine with a further space for a freestanding fridge/freezer. UPVC double glazed window to rear aspect. Lino flooring. Boiler.
Dining Area - UPVC double glazed 'French' doors into: Conservatory. TV point. Radiator.
Conservatory - 3.89m x 2.41m (12'9 x 7'11) - Brick-built base with UPVC double glazed 'French' doors out to the rear garden and UPVC double glazed windows to all sides. Ceiling fan. Fitted window blinds. Tiled flooring.
Landing - Doors off to: Bedrooms and bathroom. UPVC double glazed window to side aspect. Loft hatch access. Storage cupboard with shelving.
Bedroom One - 4.19m x 2.54m (13'9 x 8'4) - UPVC double glazed window to front aspect. TV point. Radiator.
Bedroom Two - 3.10m x 2.54m (10'2 x 8'4) - UPVC double glazed window to rear aspect. TV point. Radiator.
Bedroom Three - 3.05m x 1.83m (10'0 x 6'0) - UPVC double glazed window to front aspect. TV point. Radiator.
Bathroom - 1.93m x 1.83m (6'4 x 6'0) - Comprising: Panelled bath with wall tiling and shower over, low level WC and wash hand basin. UPVC double glazed window to rear aspect. Extractor. Chrome heated towel rail.
Outside - The property benefits from a superb location within walking distance of the town centre, schools and station. Neatly tucked away in a peaceful cul-de-sac the property has a low maintenance paved front garden, driveway providing off road parking for two vehicles in tandem and pedestrian gated access into the rear garden. The good sized rear garden is fully enclosed with wooden fencing having a large paved patio, lawn, low maintenance borders and raised wooden sleeper beds.
Read more
Entrance Hall - Accessed via a composite double glazed front door. Door through to: Lounge. Stairs rising to: First floor. Vinyl flooring. Telephone point. Radiator.
Lounge - 4.57m x 3.43m (15'0 x 11'3) - UPVC double glazed 'bow' window to front aspect. Under stairs storage cupboard. TV point. Radiator. Door through to: Kitchen/Diner.
Kitchen/Diner - 4.32m x 2.69m (14'2 x 8'10) -
Kitchen Area - Having a selection of fitted base and wall mounted units with a laminate worktop over and a single bowl stainless steel sink with drainer. There is a freestanding gas top cooker, space and plumbing for a freestanding washing machine with a further space for a freestanding fridge/freezer. UPVC double glazed window to rear aspect. Lino flooring. Boiler.
Dining Area - UPVC double glazed 'French' doors into: Conservatory. TV point. Radiator.
Conservatory - 3.89m x 2.41m (12'9 x 7'11) - Brick-built base with UPVC double glazed 'French' doors out to the rear garden and UPVC double glazed windows to all sides. Ceiling fan. Fitted window blinds. Tiled flooring.
Landing - Doors off to: Bedrooms and bathroom. UPVC double glazed window to side aspect. Loft hatch access. Storage cupboard with shelving.
Bedroom One - 4.19m x 2.54m (13'9 x 8'4) - UPVC double glazed window to front aspect. TV point. Radiator.
Bedroom Two - 3.10m x 2.54m (10'2 x 8'4) - UPVC double glazed window to rear aspect. TV point. Radiator.
Bedroom Three - 3.05m x 1.83m (10'0 x 6'0) - UPVC double glazed window to front aspect. TV point. Radiator.
Bathroom - 1.93m x 1.83m (6'4 x 6'0) - Comprising: Panelled bath with wall tiling and shower over, low level WC and wash hand basin. UPVC double glazed window to rear aspect. Extractor. Chrome heated towel rail.
Outside - The property benefits from a superb location within walking distance of the town centre, schools and station. Neatly tucked away in a peaceful cul-de-sac the property has a low maintenance paved front garden, driveway providing off road parking for two vehicles in tandem and pedestrian gated access into the rear garden. The good sized rear garden is fully enclosed with wooden fencing having a large paved patio, lawn, low maintenance borders and raised wooden sleeper beds.
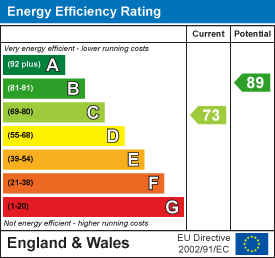
Fleetwood Close, Market Harborough
2 Bedroom Semi-Detached Bungalow
Fleetwood Close, Market Harborough
Western Avenue, Fleckney, Leicester
3 Bedroom Semi-Detached House
Western Avenue, Fleckney, Leicester

