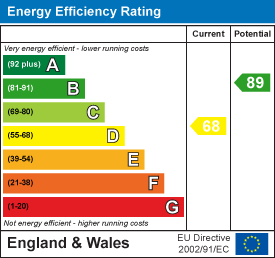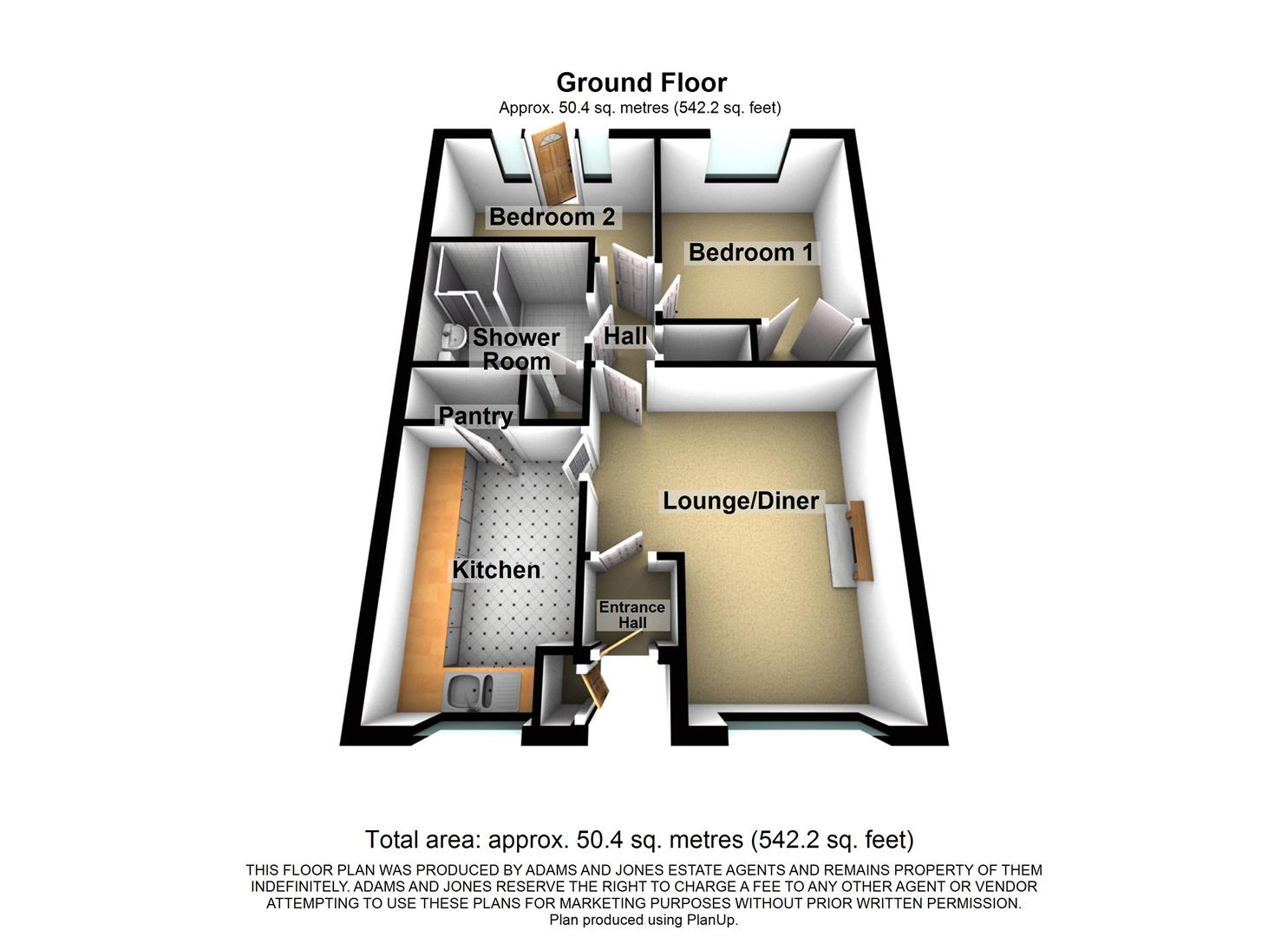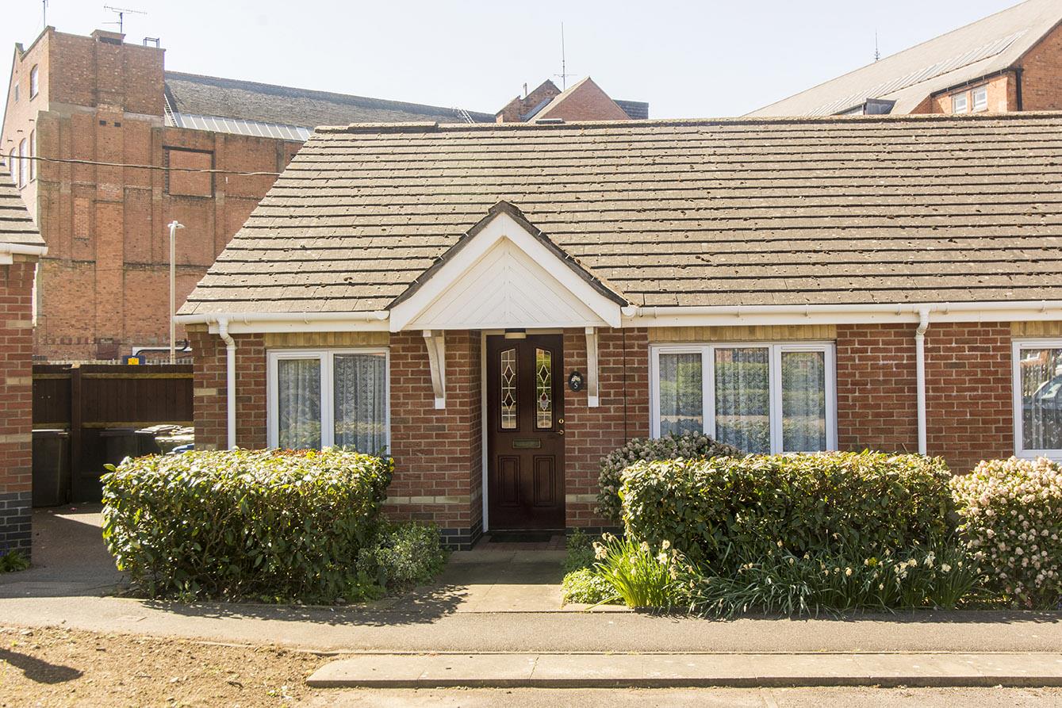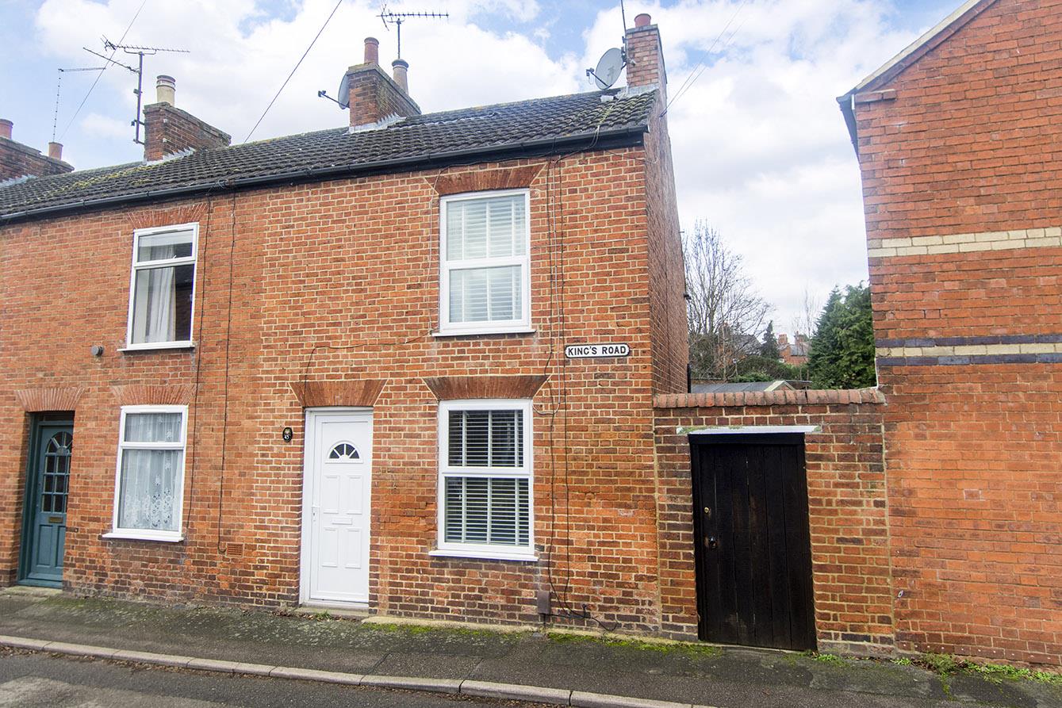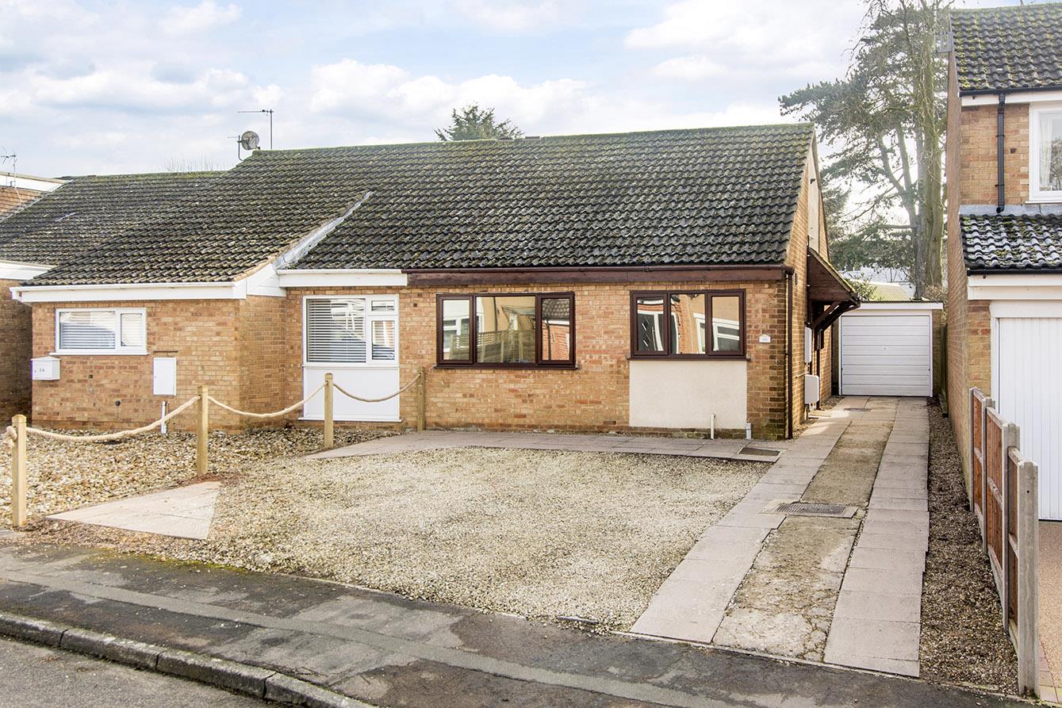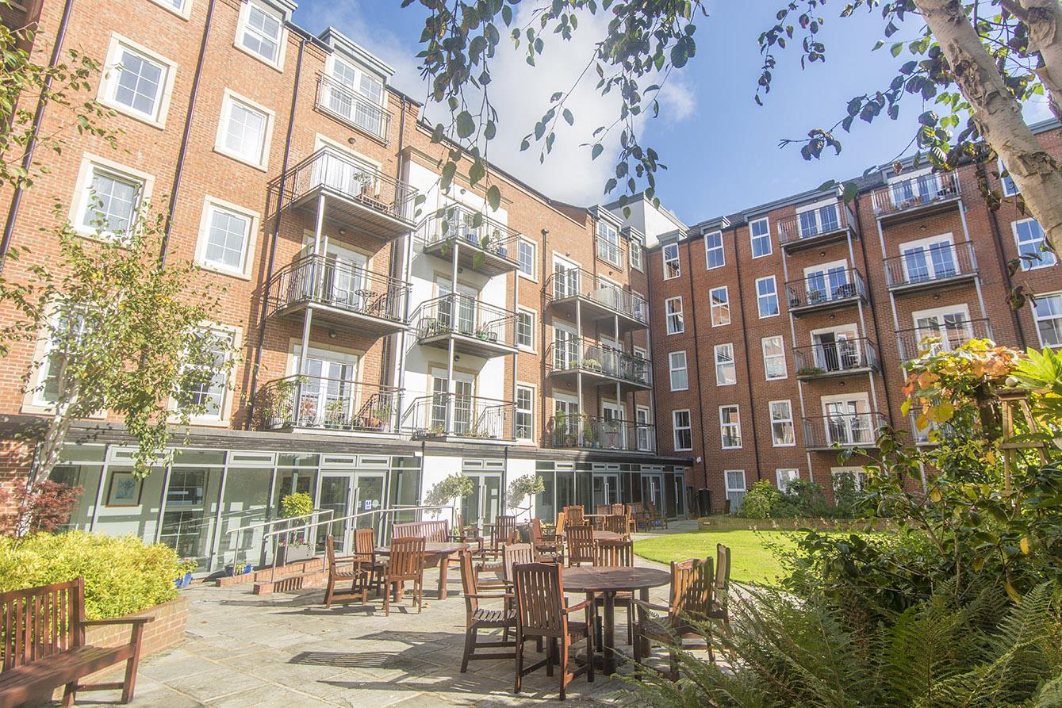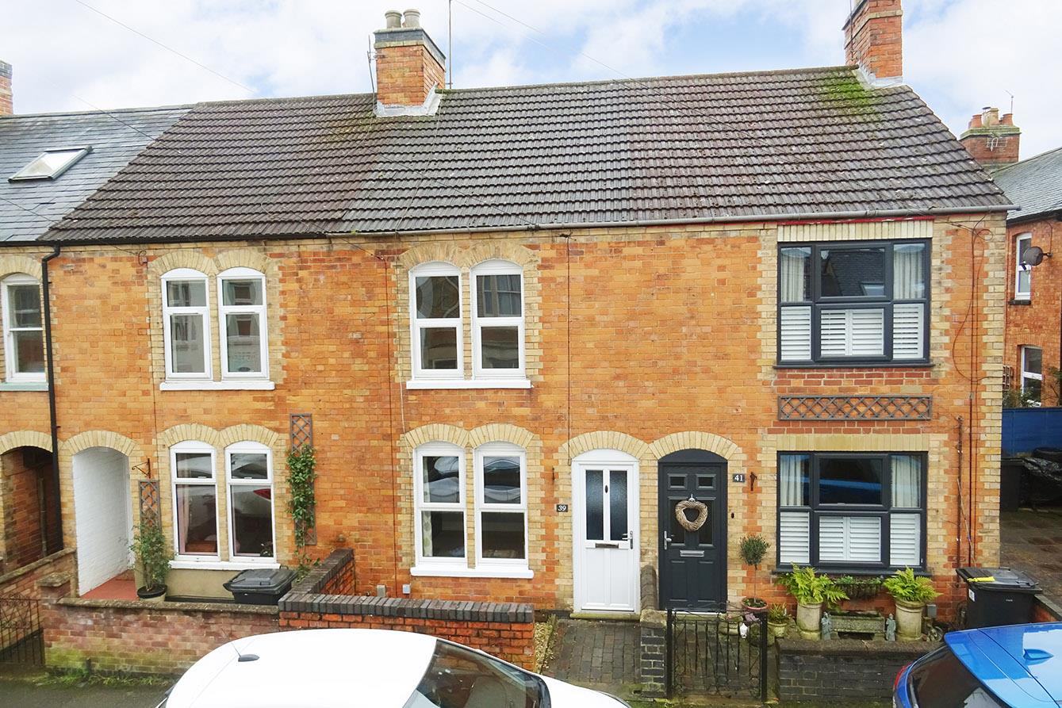Symington Way, Market Harborough
Price £230,000
2 Bedroom
Bungalow
Overview
2 Bedroom Bungalow for sale in Symington Way, Market Harborough
Key Features:
- Over 55's Development
- Superbly Presented Throughout
- Walking Distance To Town & Amenities
- Breakfast Kitchen & Pantry
- Lounge/Diner
- Two Bedrooms
- Shower Room
- Communal Gardens
- Parking
- NO CHAIN!
Conveniently located within a stones throw of Market Harborough town centre and abundance of local amenities is this superbly presented two bedroom bungalow. This lovely home occupies an excellent position in the highly popular 'Roman Gardens' retirement development on Symington Way for the over 55's. The property is well presented being neutrally decorated throughout and benefitting from a patio area overlooking the delightful communal gardens. The accommodation is gas centrally heated and briefly comprises: Entrance porch, lounge, breakfast/kitchen, inner hall, two bedrooms and shower room. Outside there is residents parking on a first come, first served basis and beautifully maintained communal gardens. The development also benefits from a residents lounge, kitchen, laundry room, drying areas and managers office. The property is offered to market with NO CHAIN!
Lounge - 4.37m x 3.89m (14'4" x 12'9") - UPVC double glazed window to front. Electric fire with marble back panel and hearth. Phone point. TV point. Emergency pull cord. Radiator.
(Lounge Photo Two) -
Kitchen - 3.56m x 2.29m (11'8 x 7'6) - UPVC double glazed window to front. Fitted with a range of wall and floor mounted units with roll edge worktops. One and a half bowl sink. Space for cooker and fridge. Space and plumbing for washing machine. Pantry cupboard. Tiled splash backs. Emergency pull cord. Radiator.
(Kitchen Photo Two) -
Bedroom One - 3.20m x 2.92m (10'6 x 9'7) - UPVC double glazed window to rear. Built-in wardrobe. Emergency pull cord. Radiator.
(Bedroom One Photo Two) -
Bedroom Two - 3.28m x 2.24m (10'9 x 7'4) - UPVC double glazed rear entrance door and side lights. Emergency pull cord. Radiator.
Shower Room - 2.31m x 1.93m (7'7 x 6'4) - White three piece suite comprising WC, wash hand basin and shower cubicle. Tiled splash backs. Shaver point. Extractor fan. Emergency pull cord. Airing cupboard housing boiler. Radiator.
Outside & Parking - To the front of the property there is a communal car park providing off road parking on a first come, first served basis. The block is surrounded by a variety of manicured gardens with well stocked planted borders. A main lawned garden lies to the other side of the block. To the rear of the bungalow is a small paved patio with privacy trellis either side, which leads out into the communal lawned gardens.
Communal Facilities & Additional Benefits - For use by the residents is a communal lounge, kitchen, laundry room, WC and managers office. The competitive monthly service charge also includes an array of added benefits for the new resident to include: Building insurance, external repairs(roof, doors, windows, gas boiler servicing (including replacement if necessary, gardening, window cleaning, personal alarm cord in every room and an alarm pendant/wristband, organised days out. (Pub lunches, shopping trips, cheese and wine tasting etc), TV aerial and satellite connection to every dwelling and a monthly newsletter.
Leasehold Information & Service Charge - Purchasers must be over the age of 55 and able to live independently when first moving into the complex. All new residents must be interviewed by the complex manager before being accepted as a purchaser. Service charges are reported by the Vendor to be �161.38 per month and the length of lease is believed to be 99 years from 1998. There is also a sinking fund for the future maintenance of the site, reported to be between 0.5% and 1% of the purchase price per year until the future re-sale of the bungalow. This information and all related charges have been provided in good faith and are to be confirmed by the buyer's solicitor before exchange of contracts.
Read more
Lounge - 4.37m x 3.89m (14'4" x 12'9") - UPVC double glazed window to front. Electric fire with marble back panel and hearth. Phone point. TV point. Emergency pull cord. Radiator.
(Lounge Photo Two) -
Kitchen - 3.56m x 2.29m (11'8 x 7'6) - UPVC double glazed window to front. Fitted with a range of wall and floor mounted units with roll edge worktops. One and a half bowl sink. Space for cooker and fridge. Space and plumbing for washing machine. Pantry cupboard. Tiled splash backs. Emergency pull cord. Radiator.
(Kitchen Photo Two) -
Bedroom One - 3.20m x 2.92m (10'6 x 9'7) - UPVC double glazed window to rear. Built-in wardrobe. Emergency pull cord. Radiator.
(Bedroom One Photo Two) -
Bedroom Two - 3.28m x 2.24m (10'9 x 7'4) - UPVC double glazed rear entrance door and side lights. Emergency pull cord. Radiator.
Shower Room - 2.31m x 1.93m (7'7 x 6'4) - White three piece suite comprising WC, wash hand basin and shower cubicle. Tiled splash backs. Shaver point. Extractor fan. Emergency pull cord. Airing cupboard housing boiler. Radiator.
Outside & Parking - To the front of the property there is a communal car park providing off road parking on a first come, first served basis. The block is surrounded by a variety of manicured gardens with well stocked planted borders. A main lawned garden lies to the other side of the block. To the rear of the bungalow is a small paved patio with privacy trellis either side, which leads out into the communal lawned gardens.
Communal Facilities & Additional Benefits - For use by the residents is a communal lounge, kitchen, laundry room, WC and managers office. The competitive monthly service charge also includes an array of added benefits for the new resident to include: Building insurance, external repairs(roof, doors, windows, gas boiler servicing (including replacement if necessary, gardening, window cleaning, personal alarm cord in every room and an alarm pendant/wristband, organised days out. (Pub lunches, shopping trips, cheese and wine tasting etc), TV aerial and satellite connection to every dwelling and a monthly newsletter.
Leasehold Information & Service Charge - Purchasers must be over the age of 55 and able to live independently when first moving into the complex. All new residents must be interviewed by the complex manager before being accepted as a purchaser. Service charges are reported by the Vendor to be �161.38 per month and the length of lease is believed to be 99 years from 1998. There is also a sinking fund for the future maintenance of the site, reported to be between 0.5% and 1% of the purchase price per year until the future re-sale of the bungalow. This information and all related charges have been provided in good faith and are to be confirmed by the buyer's solicitor before exchange of contracts.
