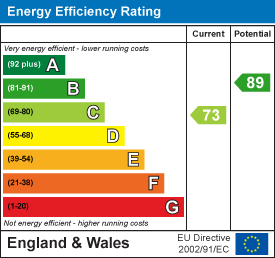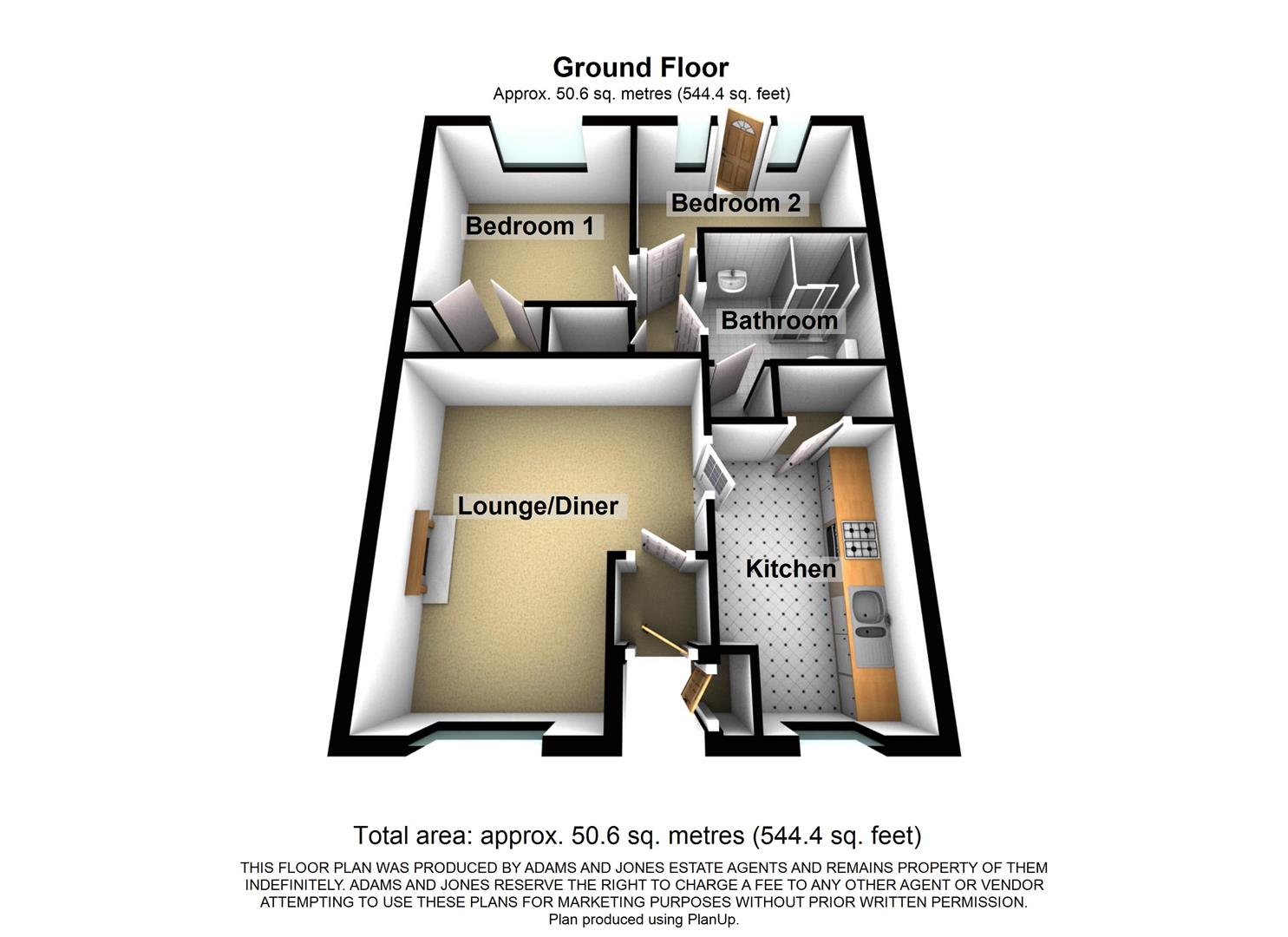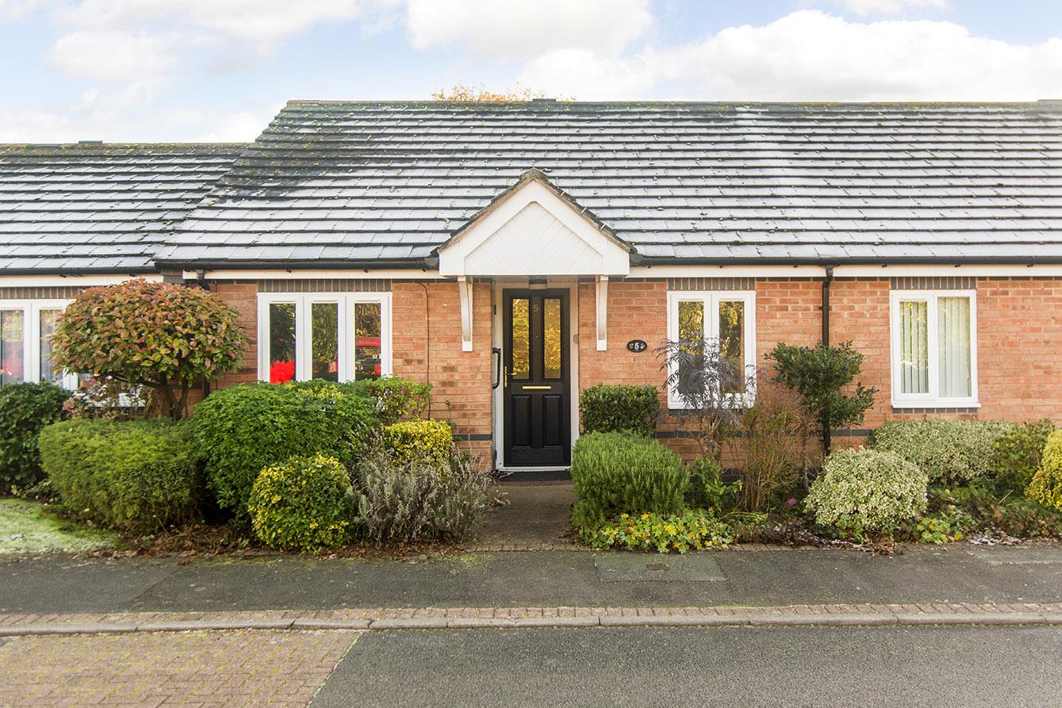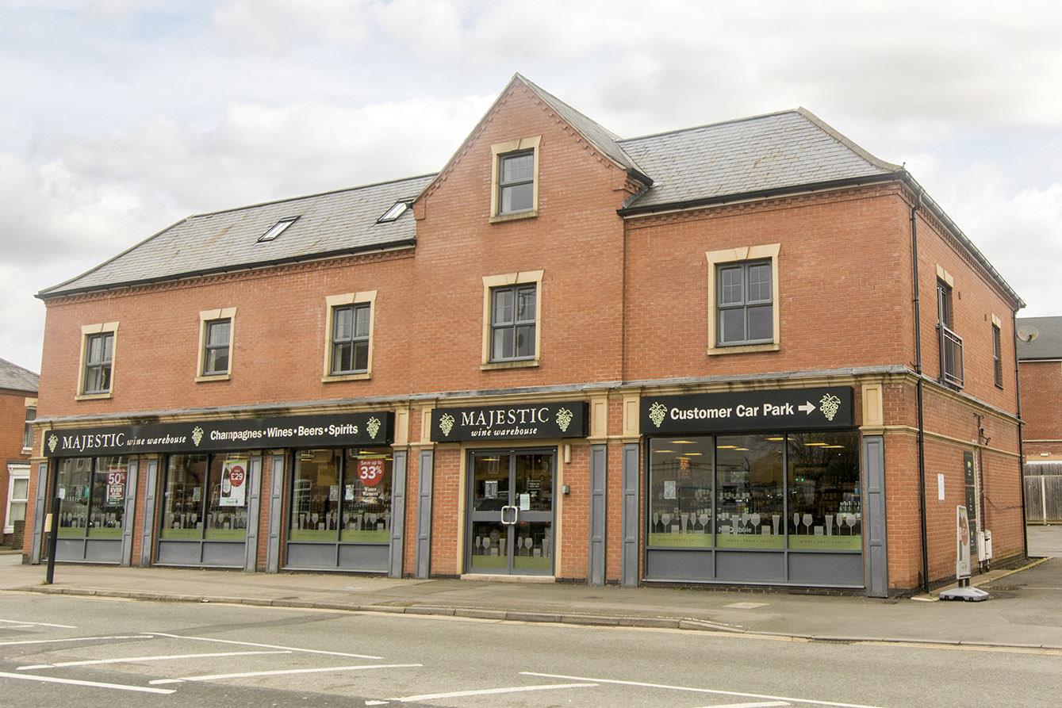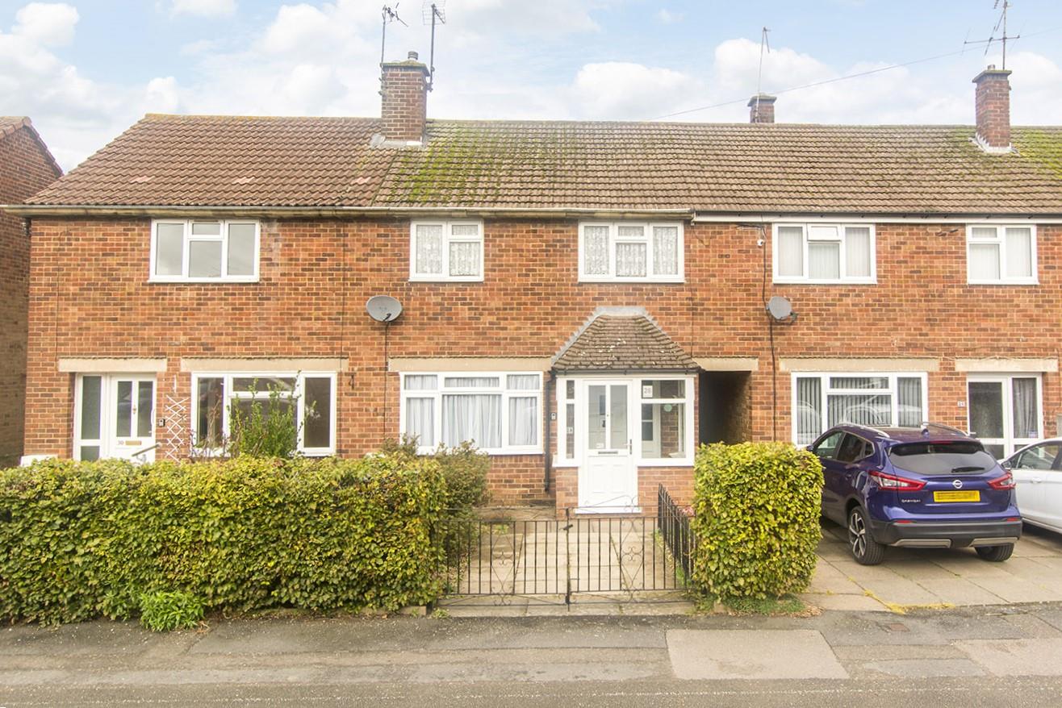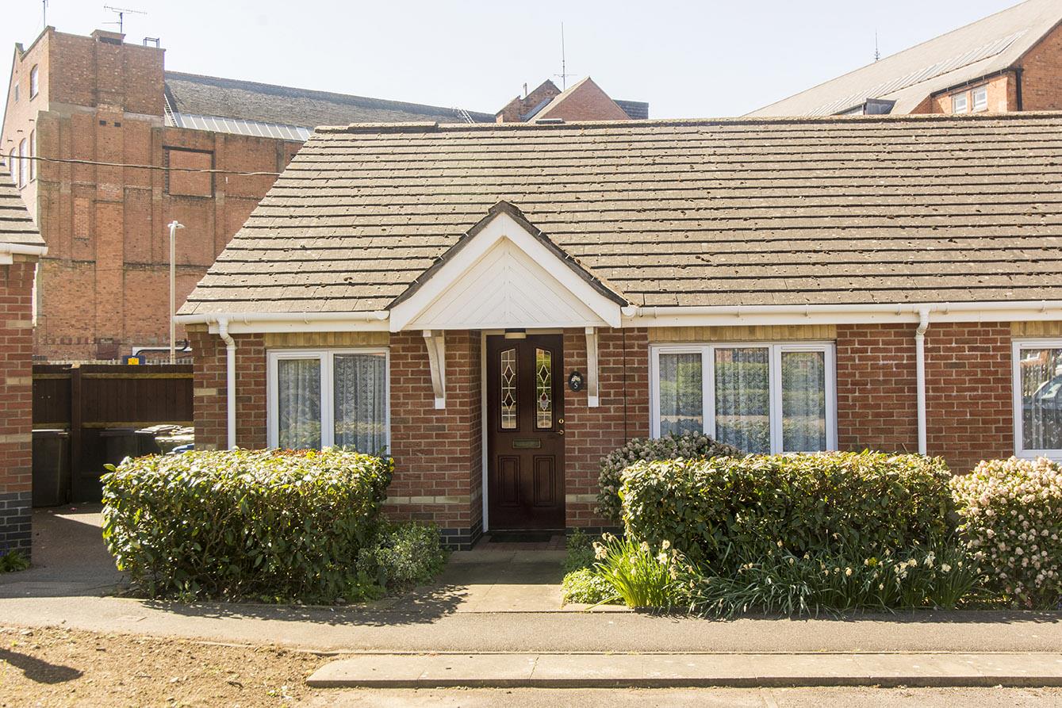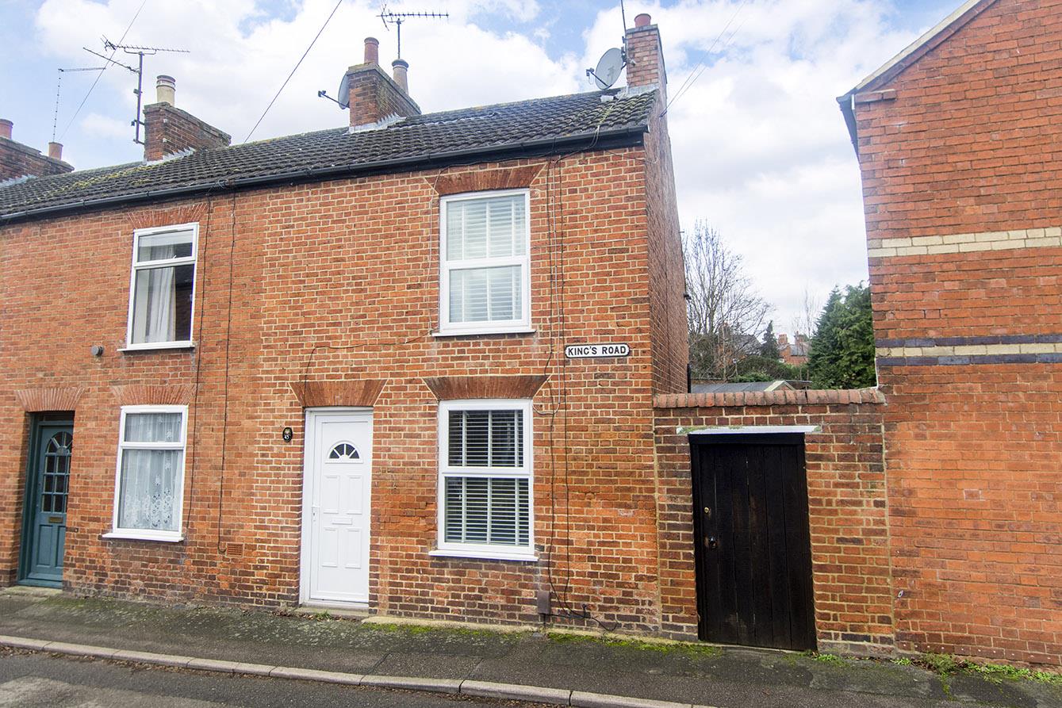SSTC
Symington Way, Market Harborough
Price £229,000
2 Bedroom
Semi-Detached Bungalow
Overview
2 Bedroom Semi-Detached Bungalow for sale in Symington Way, Market Harborough
Key Features:
- Over 55's Development
- Central Town Location
- Well Presented Throughout
- Re-Fitted Kitchen & Bathroom
- Two Bedrooms
- Private Patio & Communal Gardens
- Communal Car Park - First Come First Served
- Delightful Community & On-Site Facilities
- Viewing Recommended!
- NO CHAIN!
Nestled in the peaceful area of Symington Way, Market Harborough, this delightful semi-detached bungalow is an ideal choice for those aged over 55 seeking a comfortable and well-presented home. The property offers an entrance porch, reception room, kitchen, shower room and two bedrooms, providing ample space for relaxation and rest. The inviting reception room offers a warm and welcoming atmosphere, perfect for entertaining guests or enjoying quiet evenings at home. One of the standout features of this bungalow is the re-fitted kitchen, which combines modern convenience with stylish design. It is well-equipped and designed to meet all your culinary needs, making meal preparation a pleasure. The spacious bathroom is also thoughtfully designed, ensuring comfort and functionality. The property also has the added benefit of a private patio area and delightful communal gardens. This property is offered with no chain, allowing for a smooth and hassle-free purchase process. The well-maintained surroundings and the friendly community make this development a wonderful place to live!
Entrance Porch - 1.17m x 1.12m (3'10 x 3'8) - Accessed via a double glazed front door. Door into: Living/dining room. Laminate wooden flooring. Radiator.
Living/Dining Room - 4.34m x 3.89m (14'3 x 12'9) - UPVC double glazed window to front aspect. Electric feature fireplace. Emergency intercom system. 2 x TV points. 2 x Telephone points. Radiator.
Breakfast Kitchen - 3.51m x 2.29m (11'6 x 7'6) - The re-fitted kitchen has a selection of fitted base and wall units with a laminate worktop over and a 1 1/2 bowl ceramic sink with drainer. There is a single fan assisted electric oven, four ring gas hob, extractor, a fully integrated fridge/freezer and space with plumbing for a free standing washing machine. There is a UPVC double glazed window to the front aspect, an extractor, LED spotlights, walk-in pantry with shelving, tile flooring and a radiator.
Inner Hall - Doors off to: Bedrooms and bathroom/shower room. Storage cupboard. Loft hatch access.
Bedroom One - 3.15m x 2.92m (10'4 x 9'7) - UPVC double glazed window to rear aspect. Built-in wardrobe. TV point. Radiator.
Bedroom Two - 3.23m x 2.18m (10'7 x 7'2) - UPVC double glazed door with full length double glazed windows either side out to: Patio area. TV point. Radiator.
Bathroom/Shower Room - 2.26m x 1.96m (7'5 x 6'5) - The re-fitted bathroom/shower room comprises: Double shower enclosure with wall tiling, low level WC and wash hand basin. Extractor. LED spotlights. Feature wall and floor tiling. Over mirror light with shaver socket. Chrome heated towel rail. Airing cupboard housing combi boiler with the added benefit of shelving and a radiator.
Outside - The property has a lovely private patio area located to the rear of the property. There is also the added benefit of superb communal gardens with seating areas, well established planting and is a great place to take in the fresh air and chat amongst friends.
Lease Details, Service Charges & On-Site Facilites - Purchasers must be over the age of 55 and able to live independently when first moving into the complex. All new residents must be interviewed by the complex manager before being accepted as a purchaser. The service charge is believed to be �181.20 per month and the length of lease is believed to be 99 years from 1998. Please note these figures and facts are provided by the vendor in good faith and must be confirmed by the buyer's solicitor before entering into any legally binding purchase. The development offers residents parking on a first come, first served basis with there generally being plenty of spaces available. The communal gardens are dotted throughout the development and are completely maintained by the housing association. There is a site managers office, residents lounge, kitchen, laundry room and drying areas for the use of residents included within the service charge.
Read more
Entrance Porch - 1.17m x 1.12m (3'10 x 3'8) - Accessed via a double glazed front door. Door into: Living/dining room. Laminate wooden flooring. Radiator.
Living/Dining Room - 4.34m x 3.89m (14'3 x 12'9) - UPVC double glazed window to front aspect. Electric feature fireplace. Emergency intercom system. 2 x TV points. 2 x Telephone points. Radiator.
Breakfast Kitchen - 3.51m x 2.29m (11'6 x 7'6) - The re-fitted kitchen has a selection of fitted base and wall units with a laminate worktop over and a 1 1/2 bowl ceramic sink with drainer. There is a single fan assisted electric oven, four ring gas hob, extractor, a fully integrated fridge/freezer and space with plumbing for a free standing washing machine. There is a UPVC double glazed window to the front aspect, an extractor, LED spotlights, walk-in pantry with shelving, tile flooring and a radiator.
Inner Hall - Doors off to: Bedrooms and bathroom/shower room. Storage cupboard. Loft hatch access.
Bedroom One - 3.15m x 2.92m (10'4 x 9'7) - UPVC double glazed window to rear aspect. Built-in wardrobe. TV point. Radiator.
Bedroom Two - 3.23m x 2.18m (10'7 x 7'2) - UPVC double glazed door with full length double glazed windows either side out to: Patio area. TV point. Radiator.
Bathroom/Shower Room - 2.26m x 1.96m (7'5 x 6'5) - The re-fitted bathroom/shower room comprises: Double shower enclosure with wall tiling, low level WC and wash hand basin. Extractor. LED spotlights. Feature wall and floor tiling. Over mirror light with shaver socket. Chrome heated towel rail. Airing cupboard housing combi boiler with the added benefit of shelving and a radiator.
Outside - The property has a lovely private patio area located to the rear of the property. There is also the added benefit of superb communal gardens with seating areas, well established planting and is a great place to take in the fresh air and chat amongst friends.
Lease Details, Service Charges & On-Site Facilites - Purchasers must be over the age of 55 and able to live independently when first moving into the complex. All new residents must be interviewed by the complex manager before being accepted as a purchaser. The service charge is believed to be �181.20 per month and the length of lease is believed to be 99 years from 1998. Please note these figures and facts are provided by the vendor in good faith and must be confirmed by the buyer's solicitor before entering into any legally binding purchase. The development offers residents parking on a first come, first served basis with there generally being plenty of spaces available. The communal gardens are dotted throughout the development and are completely maintained by the housing association. There is a site managers office, residents lounge, kitchen, laundry room and drying areas for the use of residents included within the service charge.
