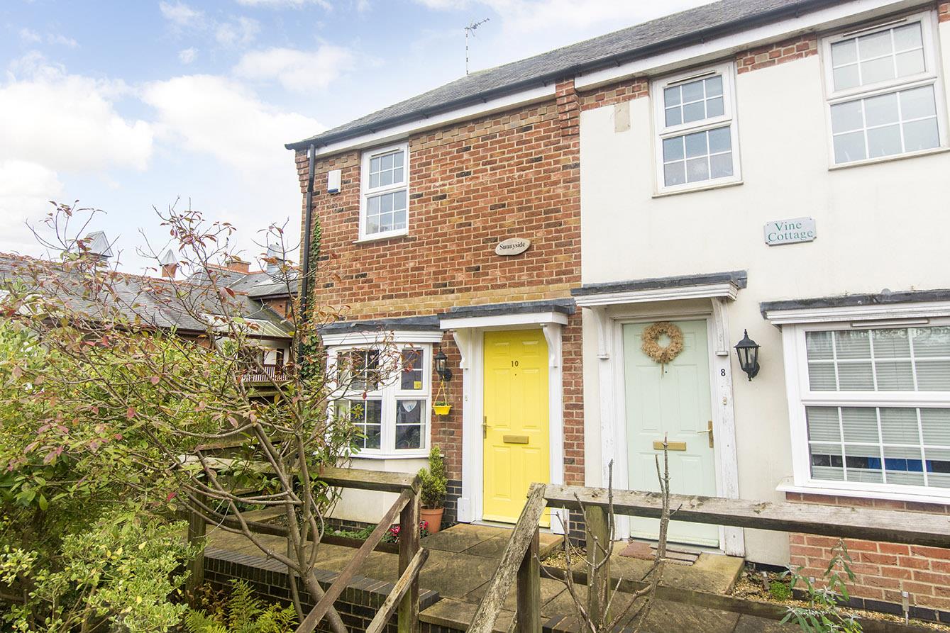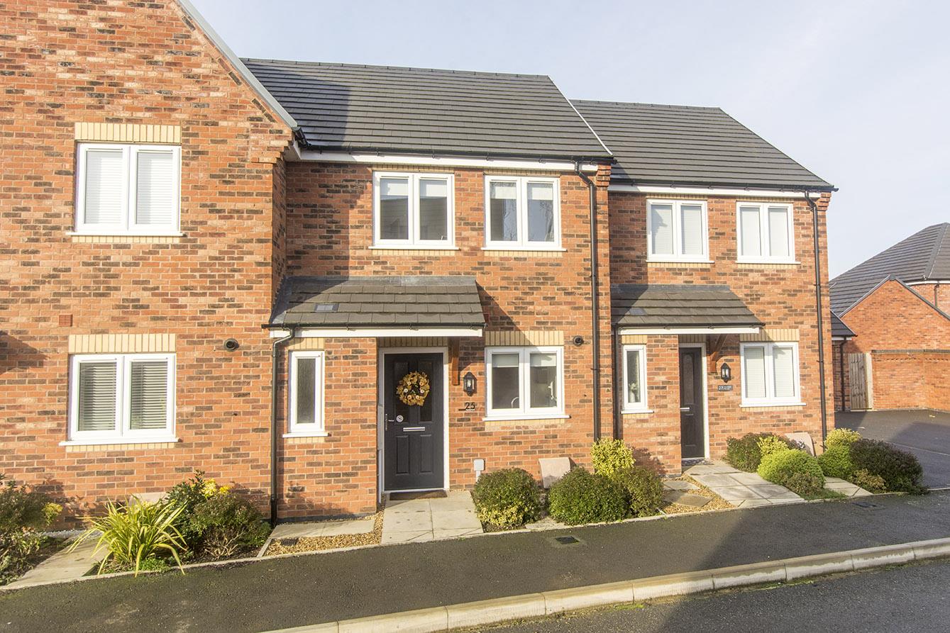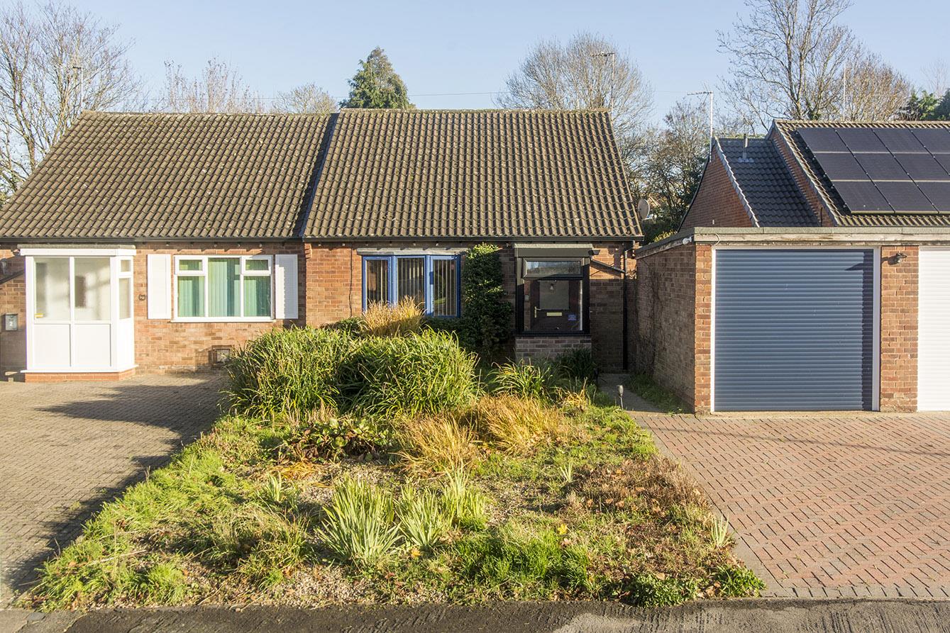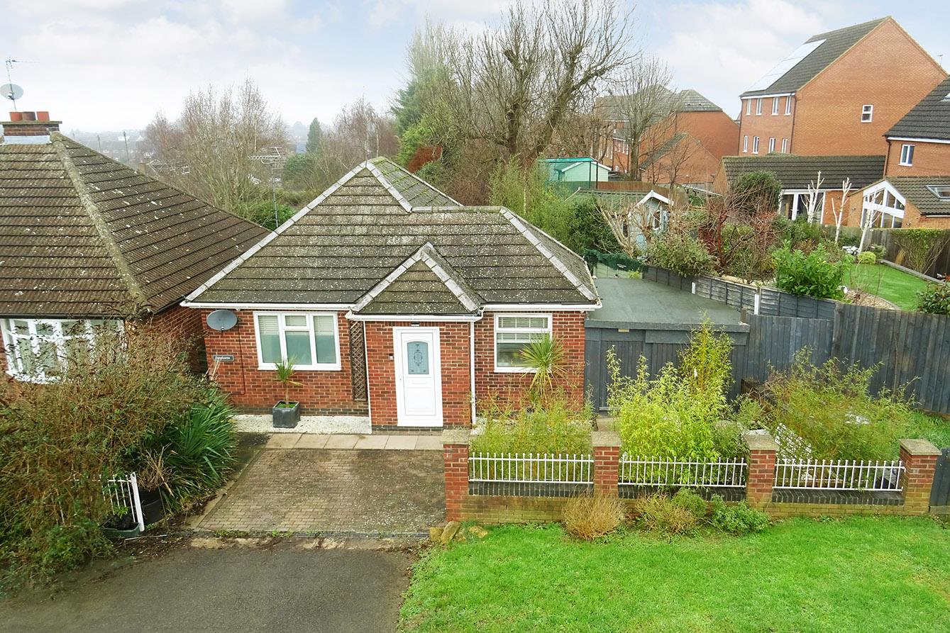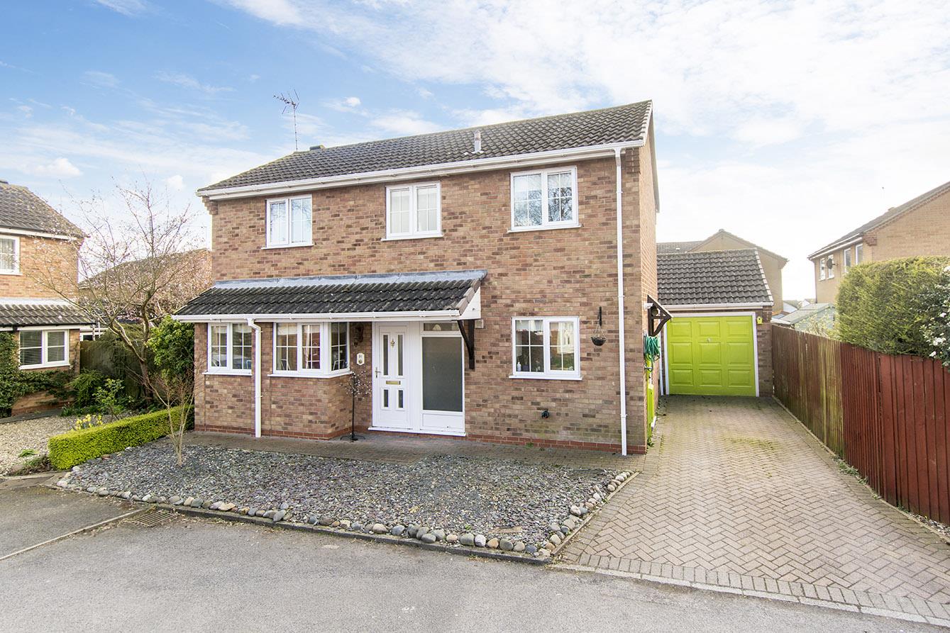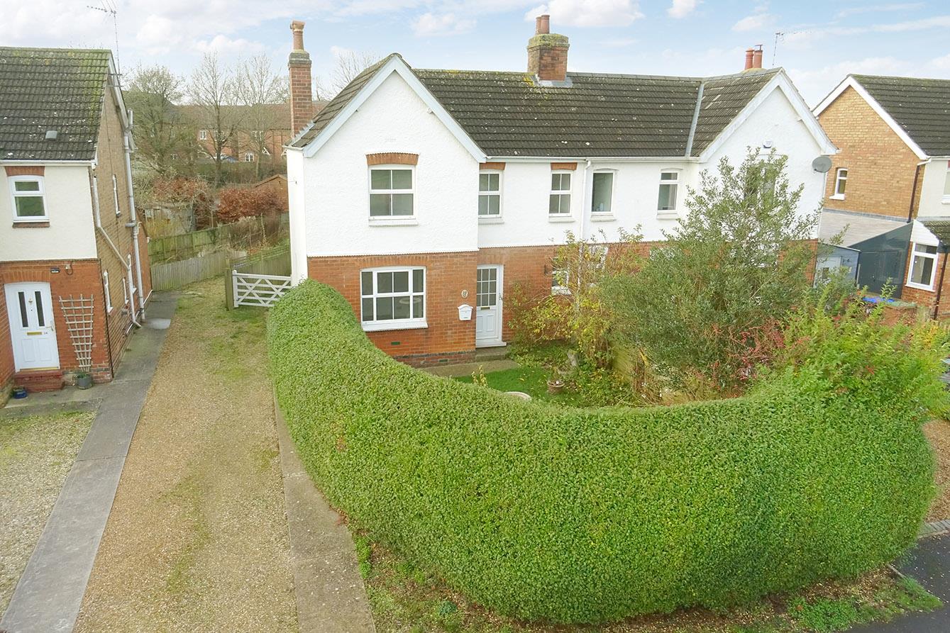
This property has been removed by the agent. It may now have been sold or temporarily taken off the market.
Welcome to this semi-detached house located on David Hobbs Rise in the delightful Market Harborough. This property offers a good sized reception room, two lovely double bedrooms, and a well-appointed bathroom, making it the perfect space for a small family or as an investment opportunity. Situated in an elevated position within a peaceful cul-de-sac, this home offers not only tranquillity but also convenience, being within walking distance to various amenities, schools and station. The parking space for three vehicles is a rare find in this area, ensuring you never have to worry about parking again. Whether you are looking for your first home or considering an investment, this property is an ideal choice. The absence of a chain means a smoother and quicker process for you to make this house your own! Don't miss out on the opportunity to own this lovely home in a sought-after location. Book a viewing today and envision the life you could create in this wonderful property on David Hobbs Rise.
We have found these similar properties.




