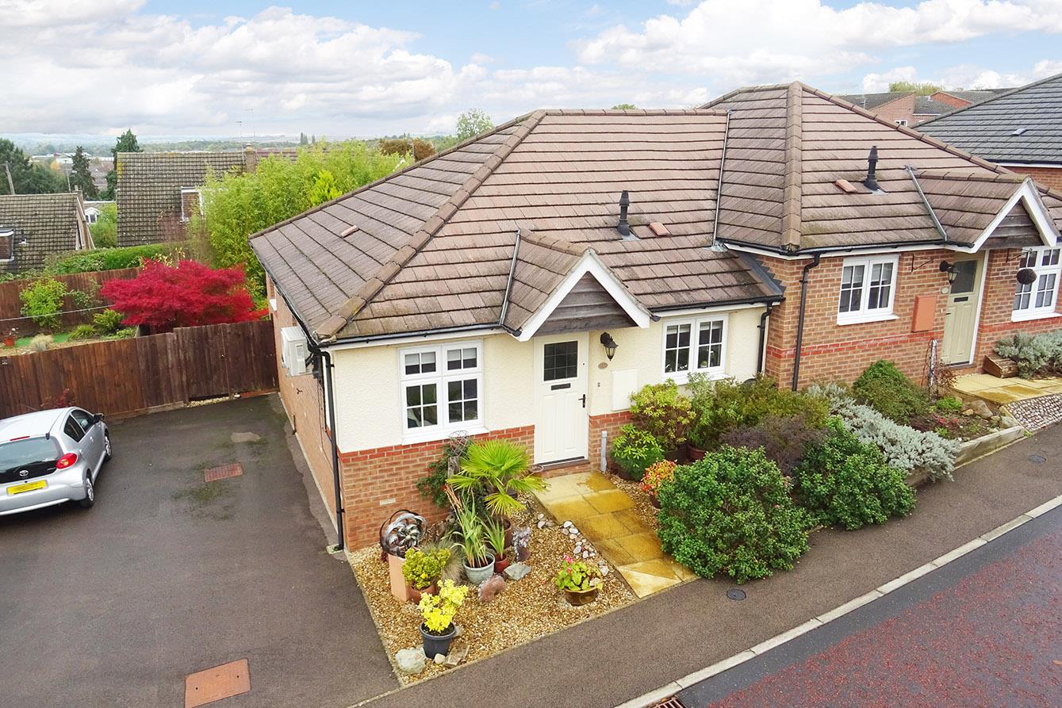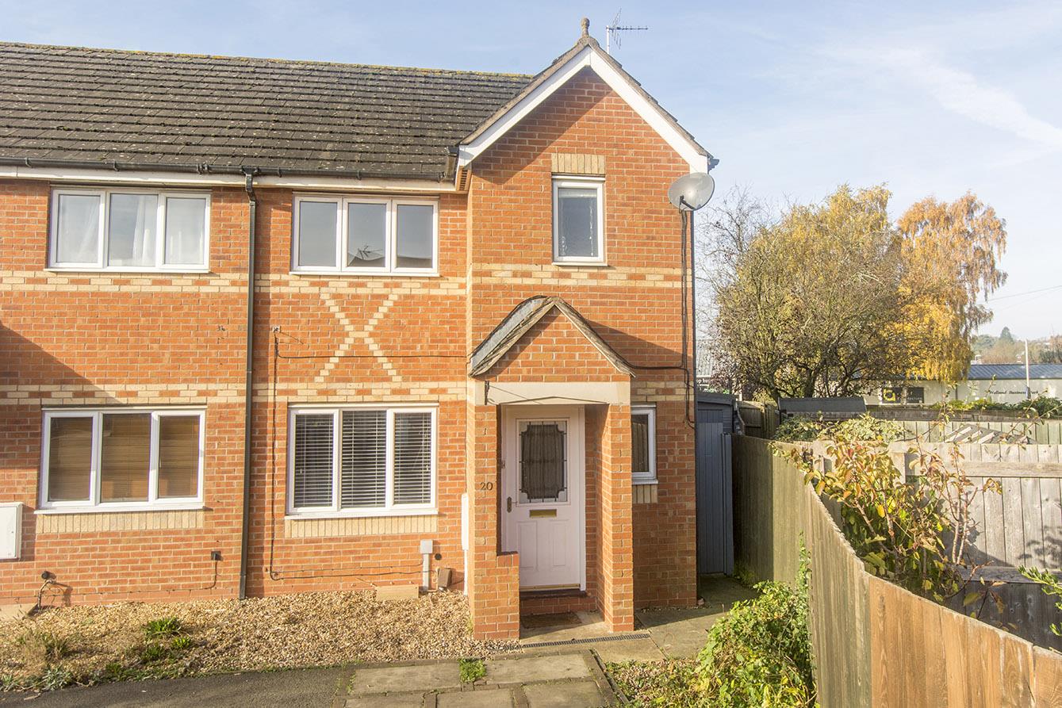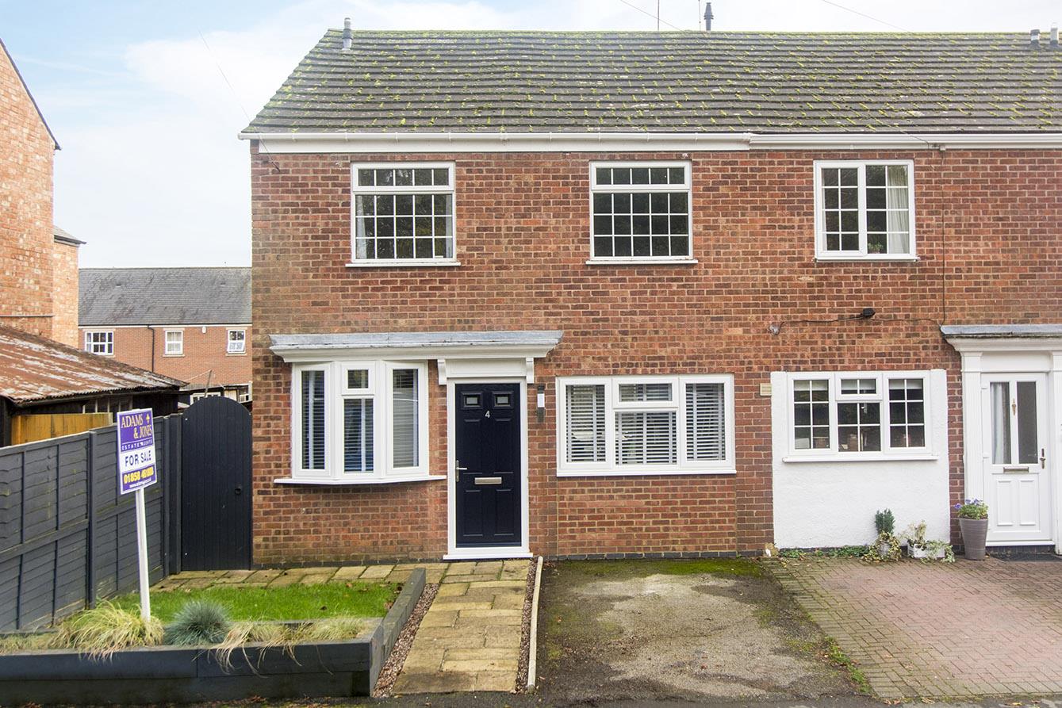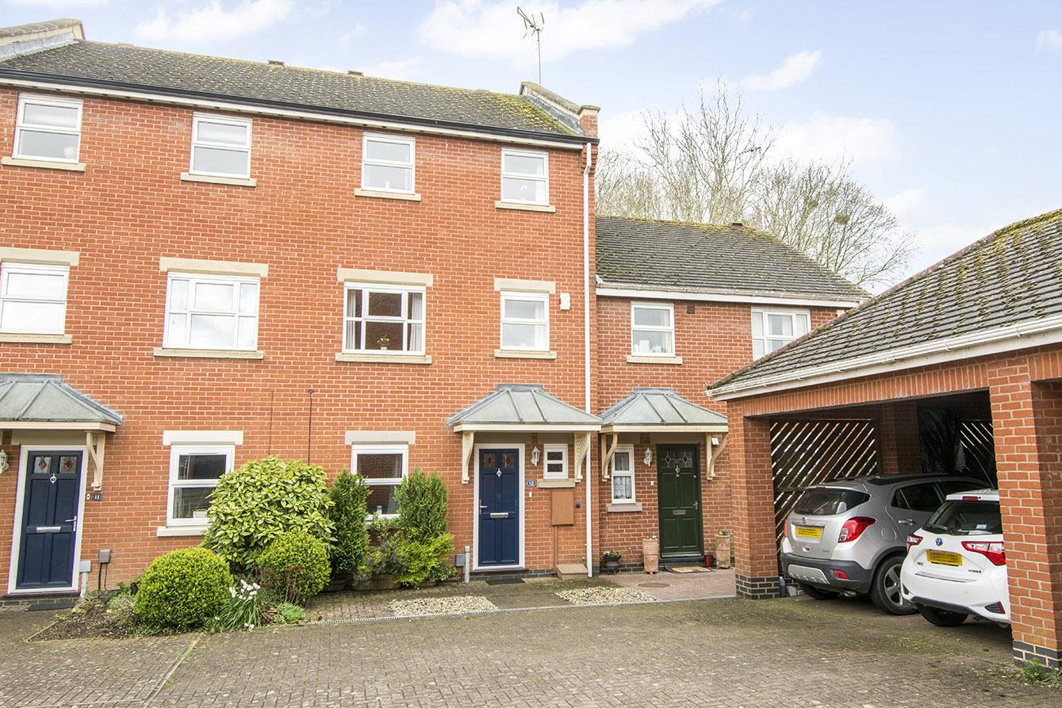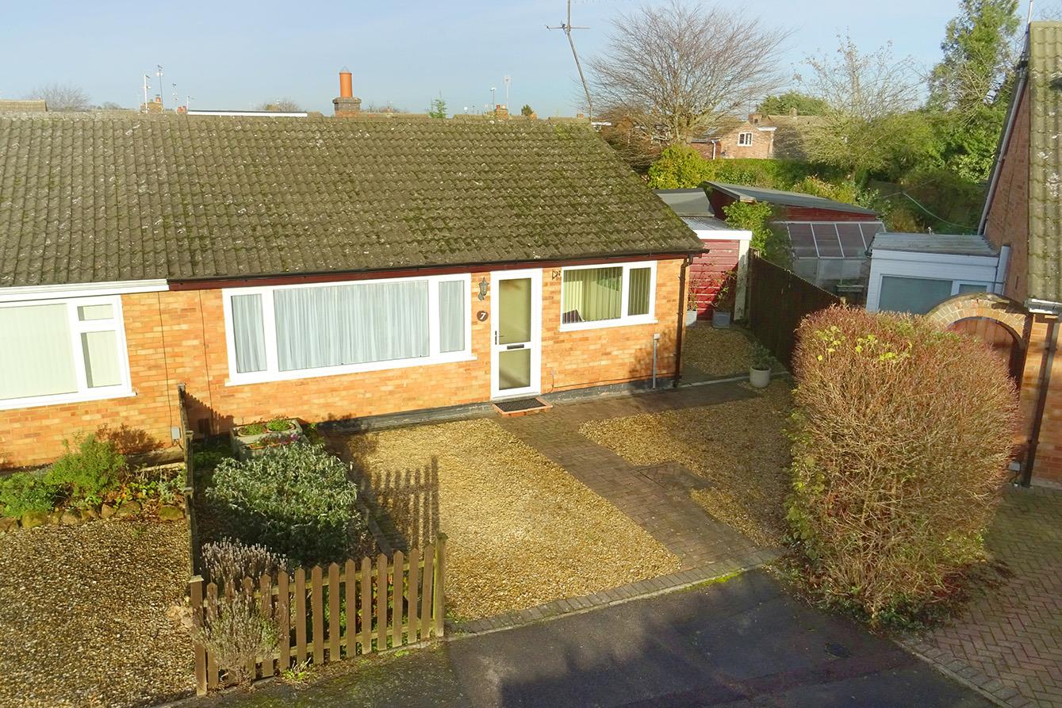
This property has been removed by the agent. It may now have been sold or temporarily taken off the market.
Great location, sizeable plot and scope to add value! This detached, two bedroom bungalow is rare and exciting opportunity in a highly sought after location within walking distance of Market Harborough town centre, shops, station and amenities! The property is of a good size throughout with the accommodation comprising: Porch, entrance hall, lounge, breakfast/kitchen, larder/pantry, two double bedrooms and bathroom. Outside the property is neatly set back from the road offering generous frontage, driveway, car port, detached garage and a low maintenance rear garden. Offered to market with NO CHAIN and viewing is highly recommended to truly appreciate the great location and scope this lovely home has to offer!
We have found these similar properties.
Thatch Meadow Drive, Market Harborough
3 Bedroom End of Terrace House
Thatch Meadow Drive, Market Harborough
Harcourt Street, Market Harborough
4 Bedroom End of Terrace House
Harcourt Street, Market Harborough
Montrose Close, Market Harborough
3 Bedroom Semi-Detached Bungalow
Montrose Close, Market Harborough




