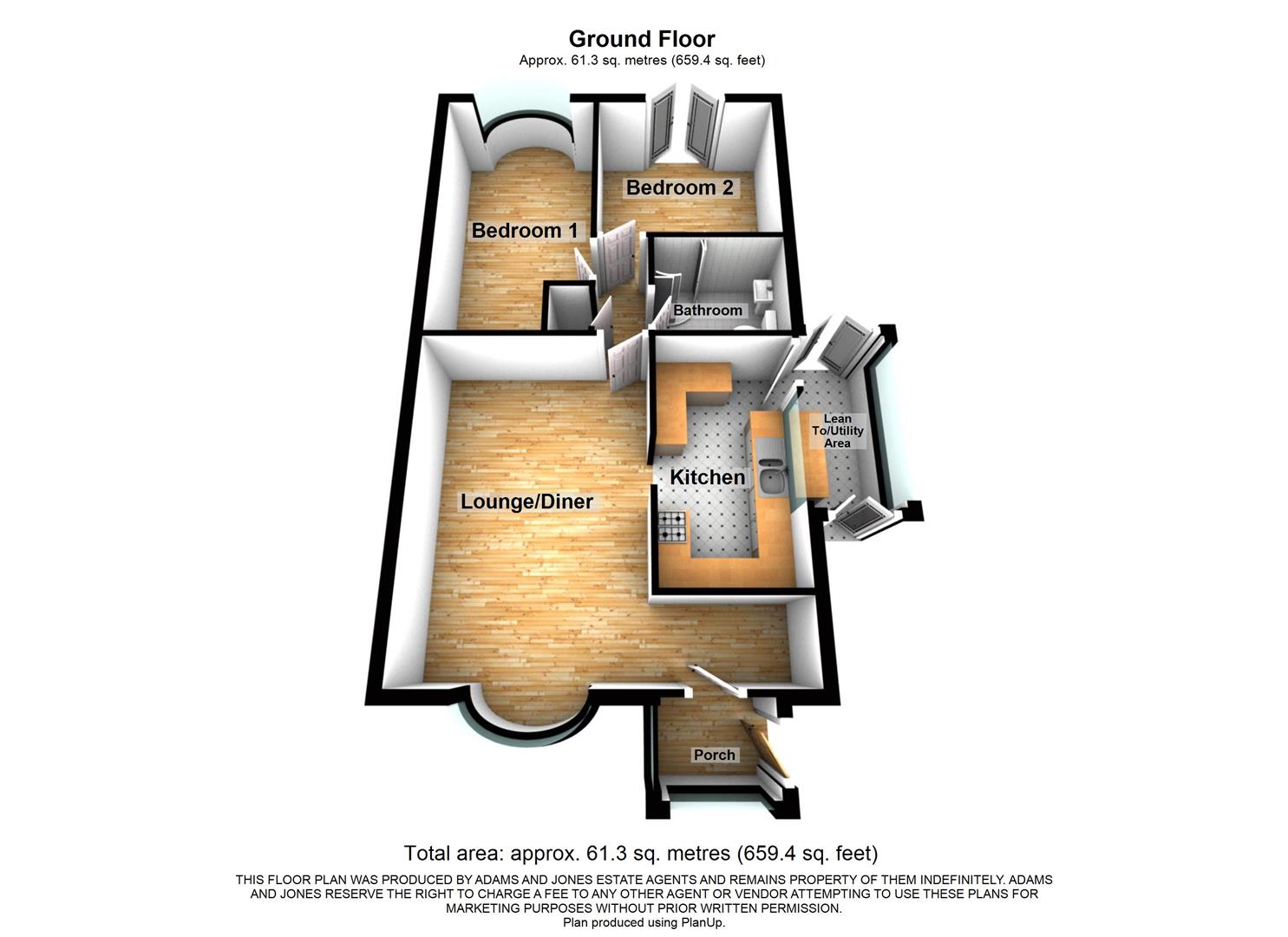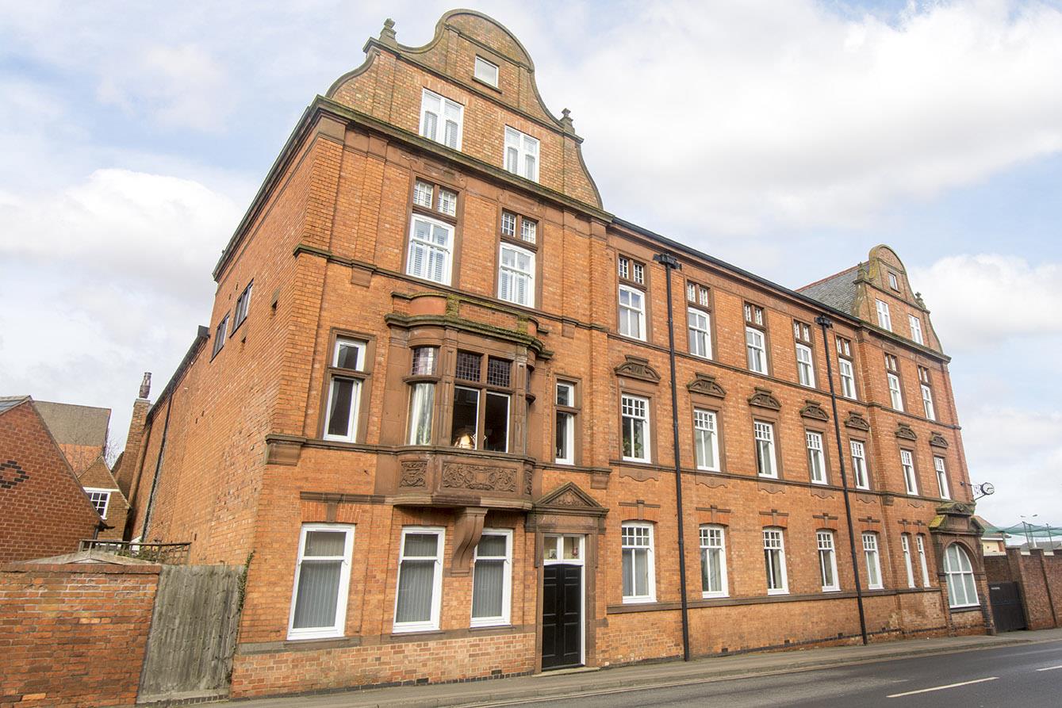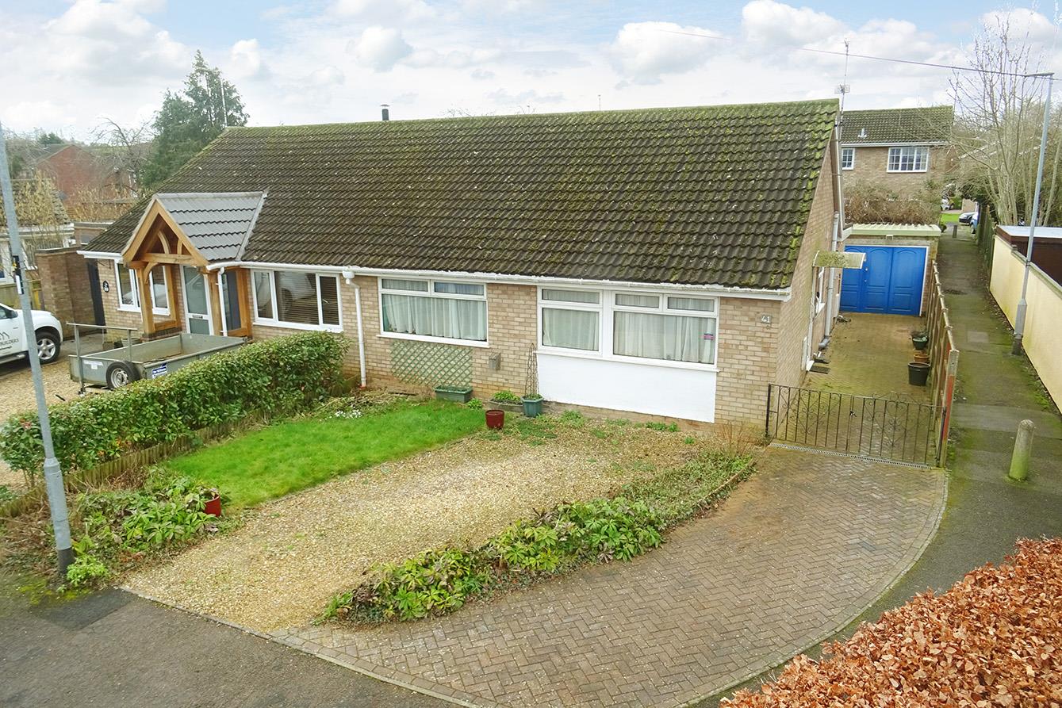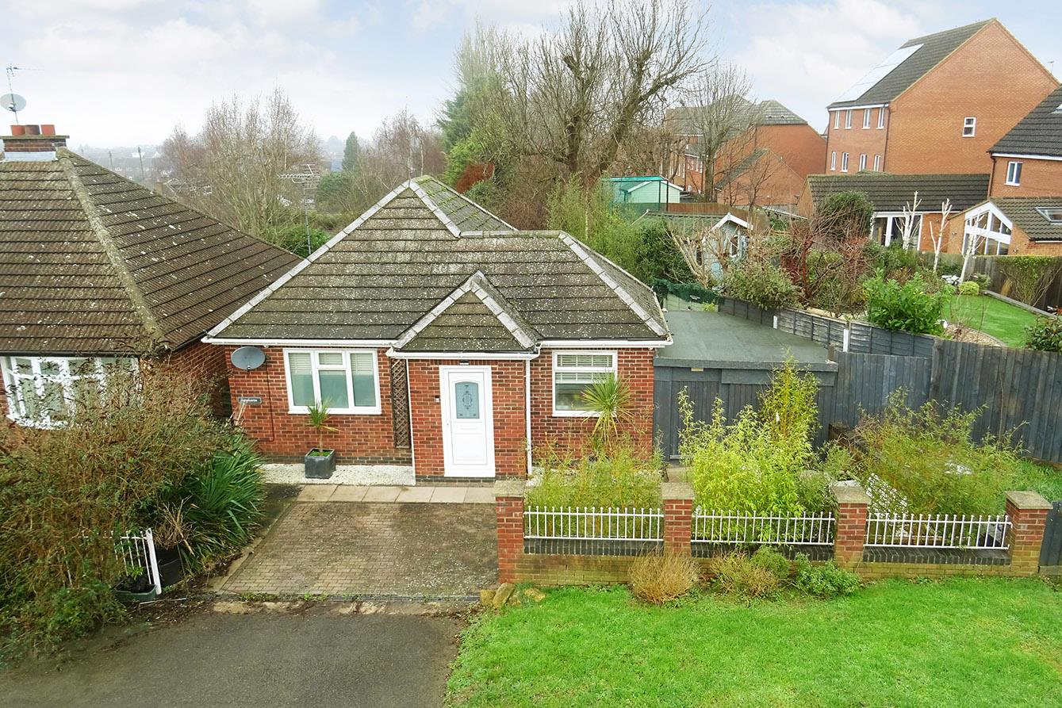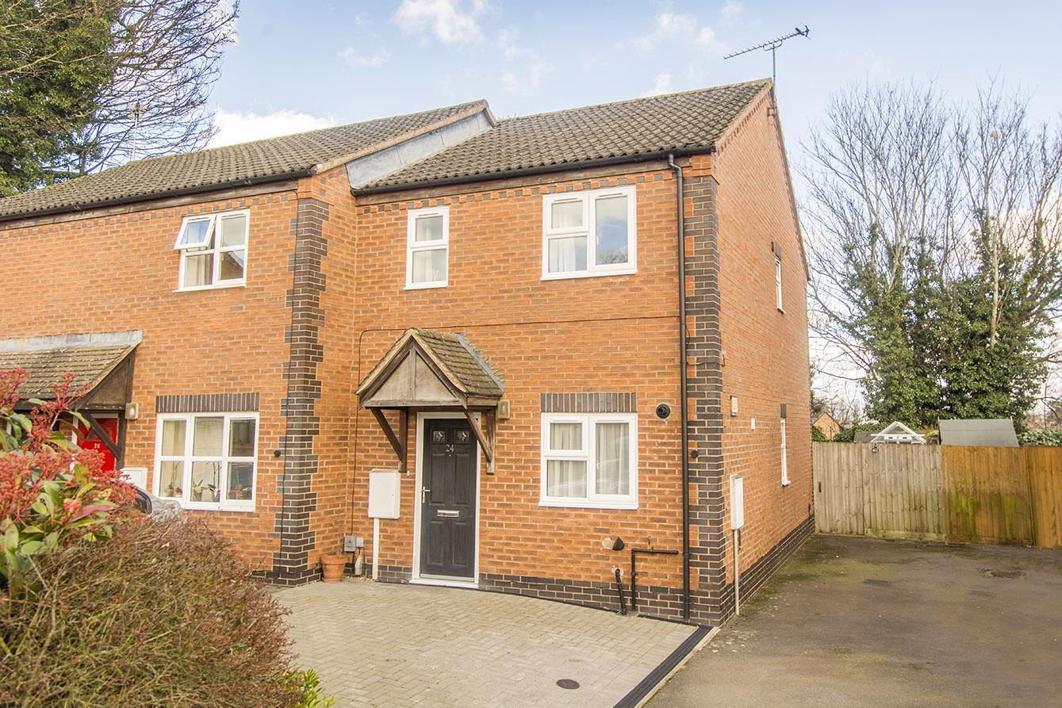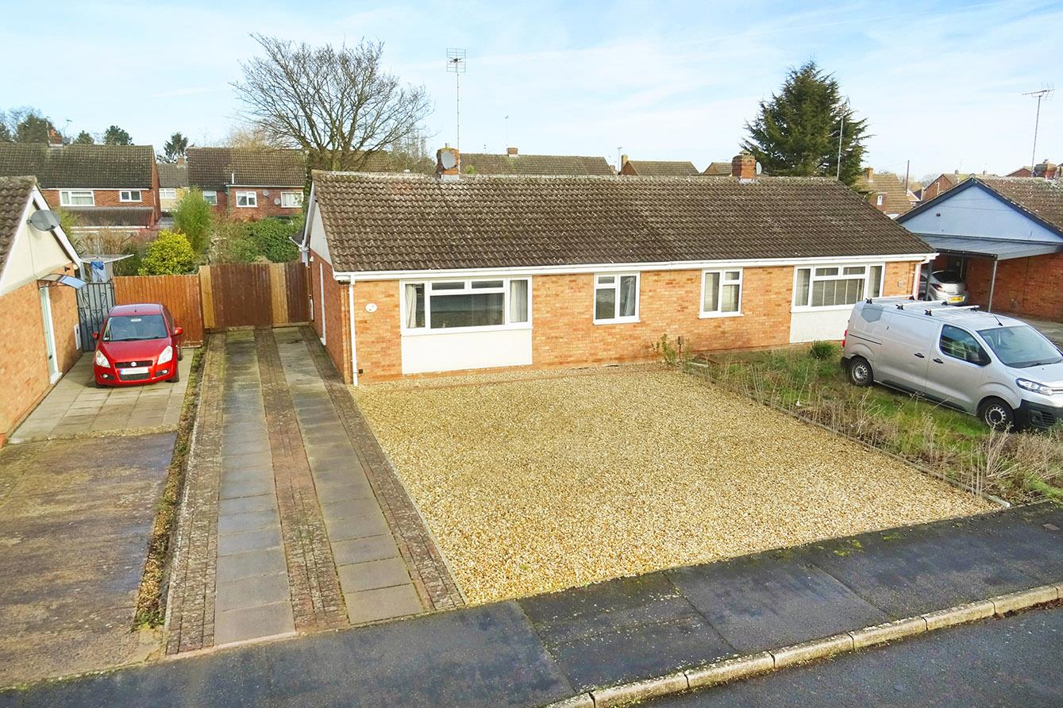SSTC
Launde Park, Market Harborough
Price £260,000
2 Bedroom
Semi-Detached Bungalow
Overview
2 Bedroom Semi-Detached Bungalow for sale in Launde Park, Market Harborough
Key Features:
- Semi-Detached Bungalow
- Pleasant Residential Location
- Scope For Extension (STPP)
- Extensive Front & Rear Gardens
- Spacious Lounge/Diner
- Two Double Bedrooms
- Updated Shower Room
- Garage & Off Road Parking
- Walking Distance To Amenities
- Viewing Strictly By Appointment Only!
Huge plot, excellent location and scope for extension (STPP). This well loved home boasts extensive front and rear gardens within the highly sought after area of Little Bowden just a short walk to excellent local amenities, super markets, coffee shops and transport services. The property is neatly positioned back from the road with ample off road parking, having good sized accommodation throughout and a lovely outlook. The accommodation briefly comprises: Entrance porch, lounge/diner, kitchen, lean-to/utility area, two double bedrooms and shower room. Outside there is a large front garden, block paved driveway, garage and extremely large rear garden with allotment area. Viewing is strictly by appointment only!
Entrance Porch - Accessed via a UPVC double glazed front door. UPVC double glazed windows to front and side aspect. Tiled flooring. Door into:
Lounge/Diner - 5.66m (max) x 5.08m (18'7 (max) x 16'8) - Window to front aspect. Opening through to: Kitchen. Door through to: Inner hall. Wooden laminate flooring. TV and telephone point. Electric radiator.
Kitchen - 3.81m x 2.11m (12'6 x 6'11) - Having a selection of fitted base and wall units with a laminate worktop over and a 1 1/2 bowl stainless steel sink with drainer. There is a freestanding electric cooker, and two spaces for an under counter fridge and freezer. Vinyl wooden tile style flooring, window to side aspect and door to: Lean-to/utility area.
Lean-To/Utility Area - 2.69m x 1.32m (8'10 x 4'4) - Double doors to front and rear aspects. Window to side aspect. Space and plumbing for a freestanding washing machine with a further space for a freestanding tumble dryer.
Inner Hall - Doors off to: Bedrooms and shower room. Airing cupboard. Loft hatch access.
Bedroom One - 4.50m x 2.54m (14'9 x 8'4) - Window to rear aspect. Built-in wardrobes. Wooden laminate flooring.
Bedroom Two - 3.02m x 2.72m (9'11 x 8'11) - 'French' doors out to: Rear garden. Wooden laminate flooring. Electric radiator.
Shower Room - 2.11m x 1.68m (6'11 x 5'6) - Comprising: Corner shower enclosure, low level WC and wash hand basin with fitted vanity unit. Vinyl flooring and feature wall tiling. UPVC double glazed window to side aspect. Heated towel rail.
Outside - The property boasts an exceptionally large plot lending itself to extension and further improvements (STPP). There is a generous block paved driveway providing off road parking for multiple vehicles, with a well stocked front garden and pathway leading to the entrance porch. There is a single garage having an electric roller shutter door, power and light. Access to the rear garden can be sought through the utility area to the side of the property. The extremely large rear garden is one of the properties best features having a gravel seating area, meandering pathways, deep well stocked beds and borders, fruit trees, greenhouse, two sheds and allotment area.
Rear Aspect -
Read more
Entrance Porch - Accessed via a UPVC double glazed front door. UPVC double glazed windows to front and side aspect. Tiled flooring. Door into:
Lounge/Diner - 5.66m (max) x 5.08m (18'7 (max) x 16'8) - Window to front aspect. Opening through to: Kitchen. Door through to: Inner hall. Wooden laminate flooring. TV and telephone point. Electric radiator.
Kitchen - 3.81m x 2.11m (12'6 x 6'11) - Having a selection of fitted base and wall units with a laminate worktop over and a 1 1/2 bowl stainless steel sink with drainer. There is a freestanding electric cooker, and two spaces for an under counter fridge and freezer. Vinyl wooden tile style flooring, window to side aspect and door to: Lean-to/utility area.
Lean-To/Utility Area - 2.69m x 1.32m (8'10 x 4'4) - Double doors to front and rear aspects. Window to side aspect. Space and plumbing for a freestanding washing machine with a further space for a freestanding tumble dryer.
Inner Hall - Doors off to: Bedrooms and shower room. Airing cupboard. Loft hatch access.
Bedroom One - 4.50m x 2.54m (14'9 x 8'4) - Window to rear aspect. Built-in wardrobes. Wooden laminate flooring.
Bedroom Two - 3.02m x 2.72m (9'11 x 8'11) - 'French' doors out to: Rear garden. Wooden laminate flooring. Electric radiator.
Shower Room - 2.11m x 1.68m (6'11 x 5'6) - Comprising: Corner shower enclosure, low level WC and wash hand basin with fitted vanity unit. Vinyl flooring and feature wall tiling. UPVC double glazed window to side aspect. Heated towel rail.
Outside - The property boasts an exceptionally large plot lending itself to extension and further improvements (STPP). There is a generous block paved driveway providing off road parking for multiple vehicles, with a well stocked front garden and pathway leading to the entrance porch. There is a single garage having an electric roller shutter door, power and light. Access to the rear garden can be sought through the utility area to the side of the property. The extremely large rear garden is one of the properties best features having a gravel seating area, meandering pathways, deep well stocked beds and borders, fruit trees, greenhouse, two sheds and allotment area.
Rear Aspect -
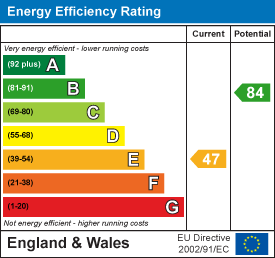
Fleetwood Close, Market Harborough
2 Bedroom Semi-Detached Bungalow
Fleetwood Close, Market Harborough

