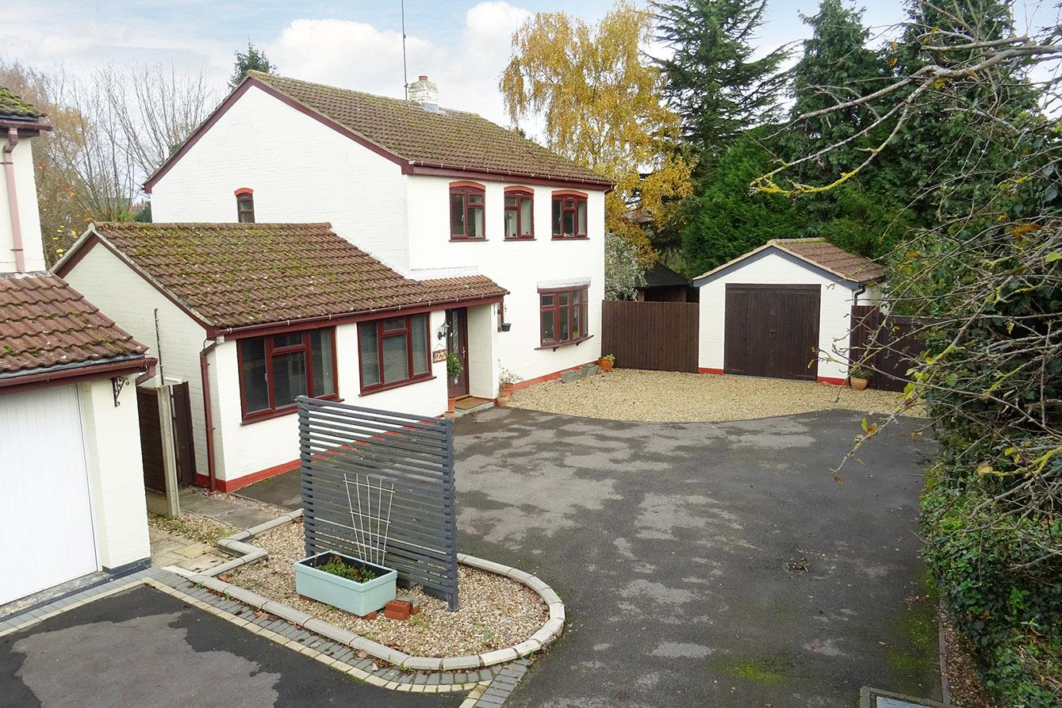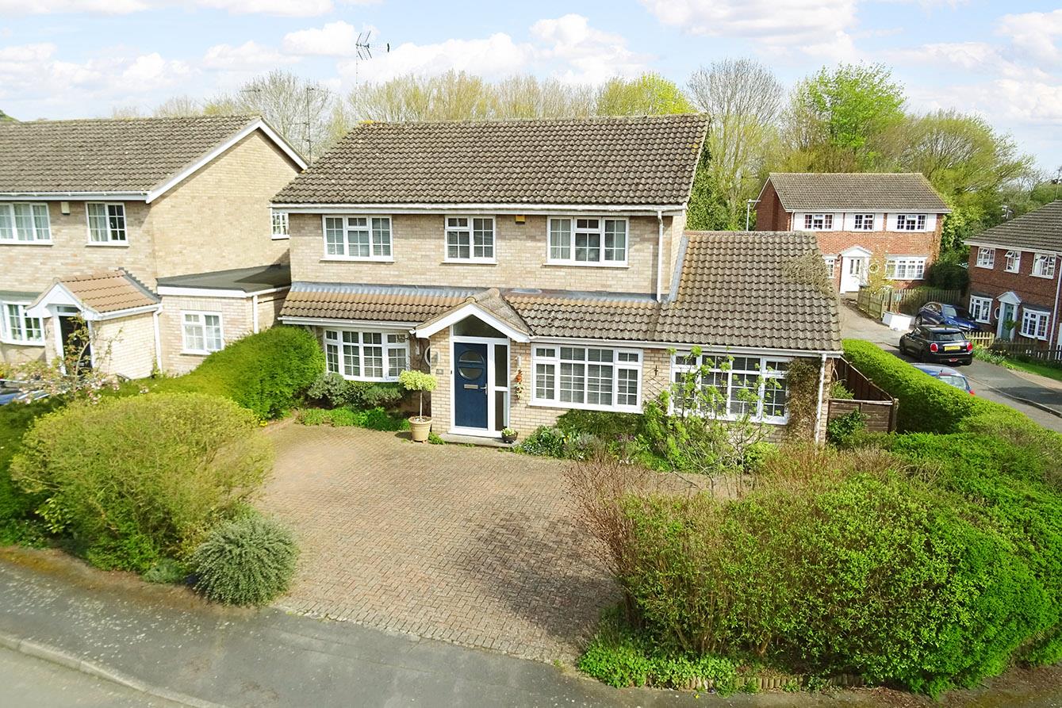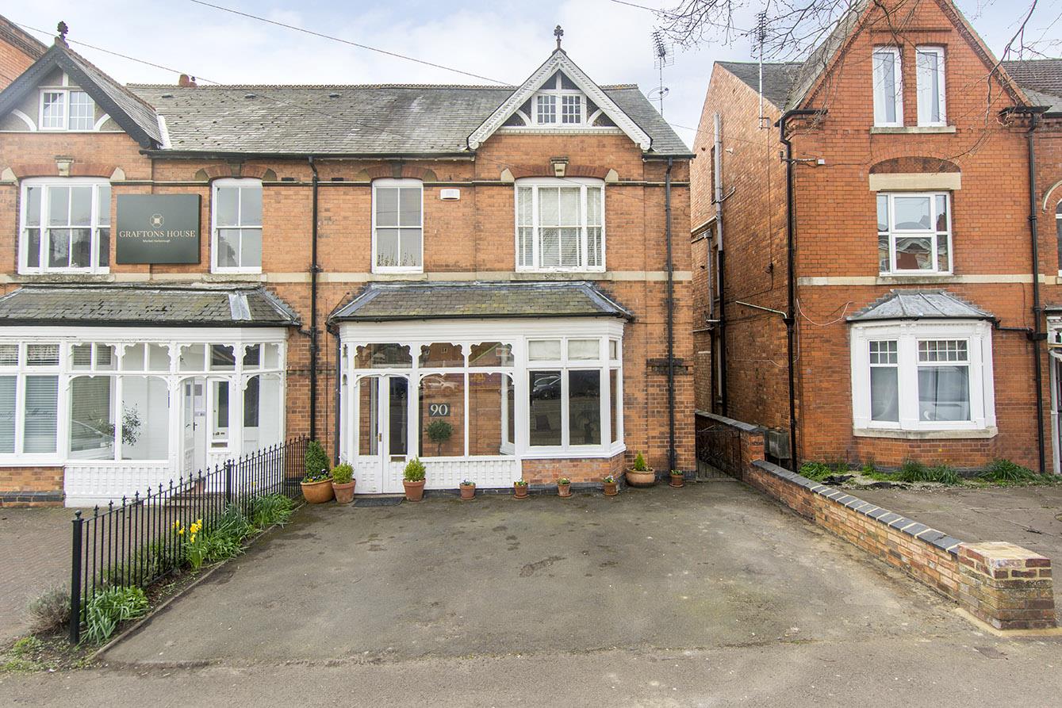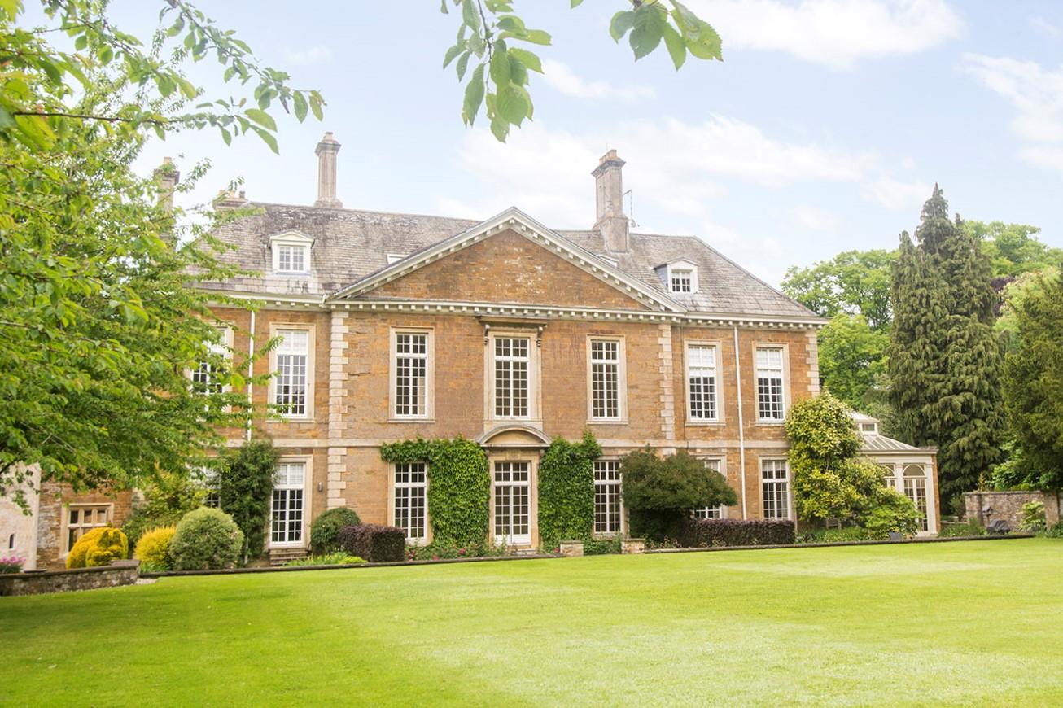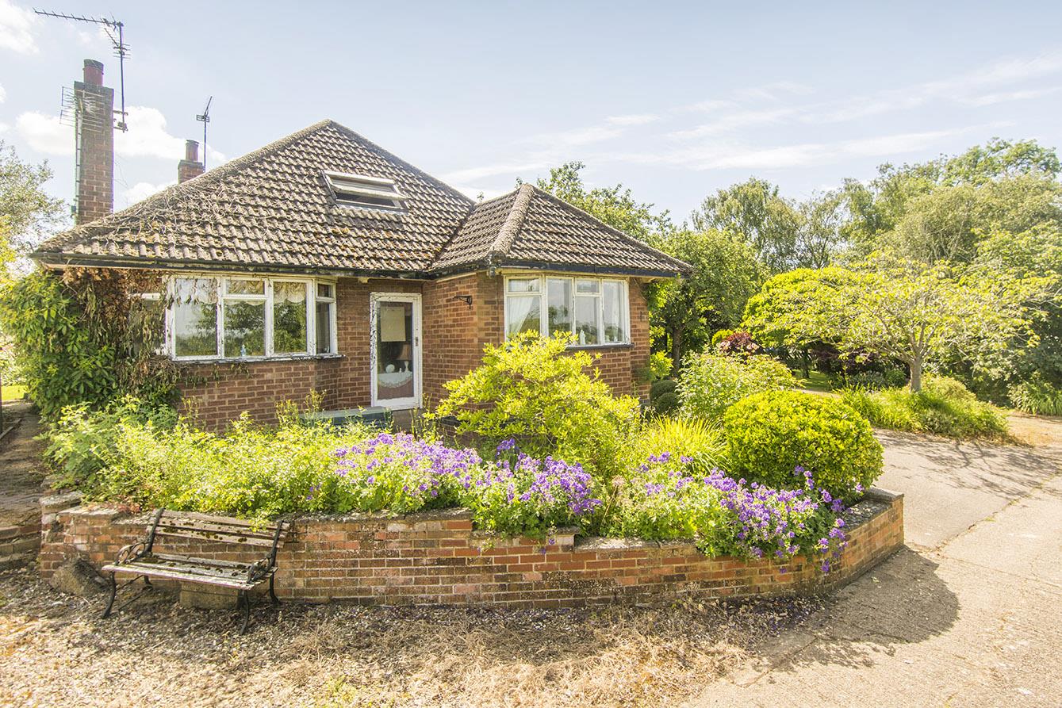
This property has been removed by the agent. It may now have been sold or temporarily taken off the market.
This immaculately presented, extended, five bedroom, detached family home is conveniently situated within a highly sought after location. The property is only a short distance from Market Harborough town centre, superb local amenities, outstanding schools and train station with mainline links into London St Pancras. This stunning home offers a lovely contemporary feel, large open plan living spaces and five double bedrooms. The accommodation briefly comprises: Entrance hall, living room, study, extremely spacious kitchen/living/diner, utility room, downstairs WC, master bedroom with en-suite, four further double bedrooms and family bathroom. Outside is a double driveway, low maintenance front garden, single garage and good sized well maintained rear garden. Viewing is highly recommended to appreciate the vast space and excellent finish this great home has to offer! NO CHAIN!
We have found these similar properties.
Harborough Road, Dingley, Market Harborough
4 Bedroom Country House
Harborough Road, Dingley, Market Harborough




