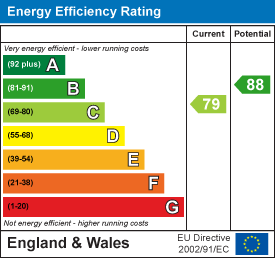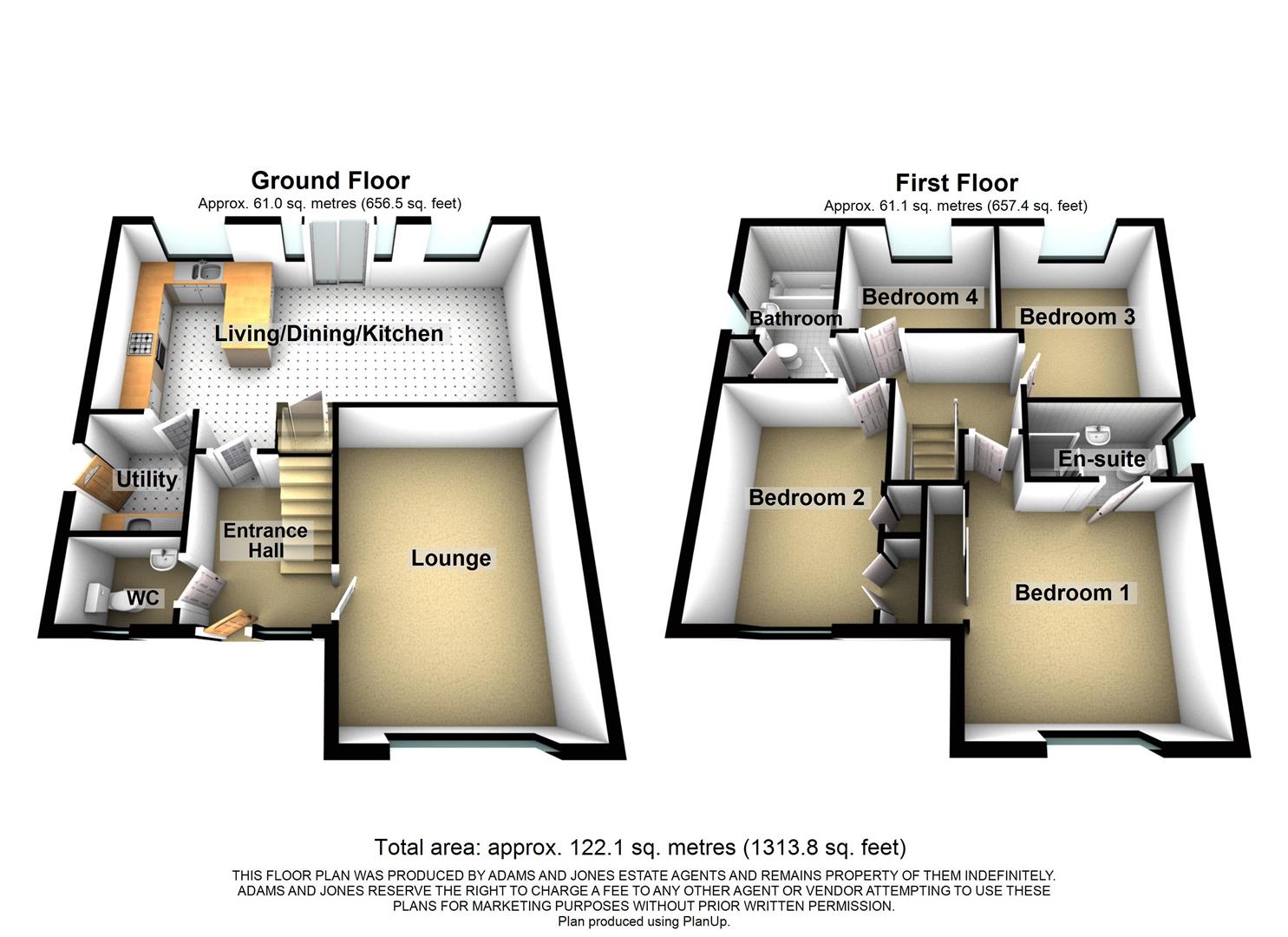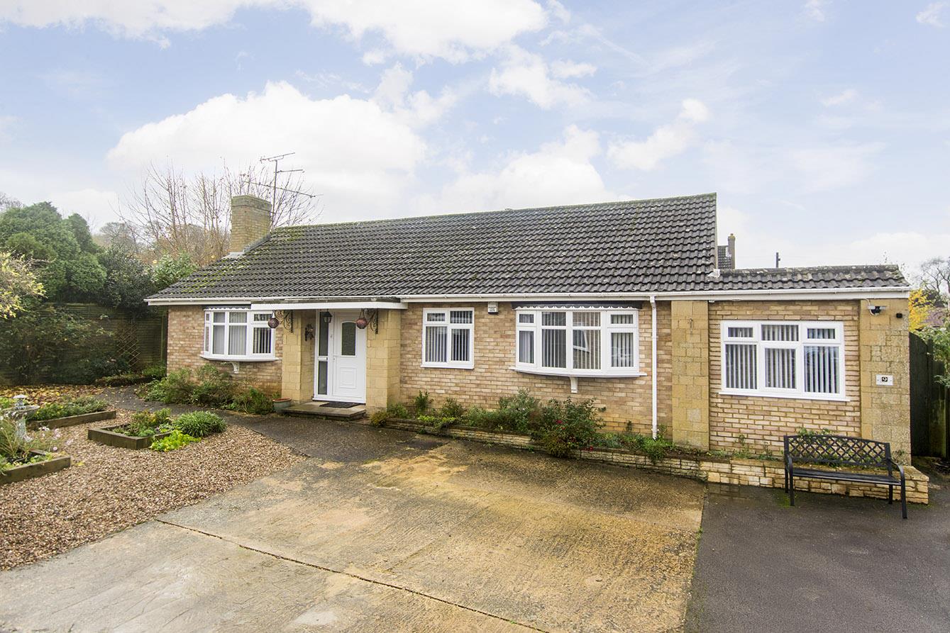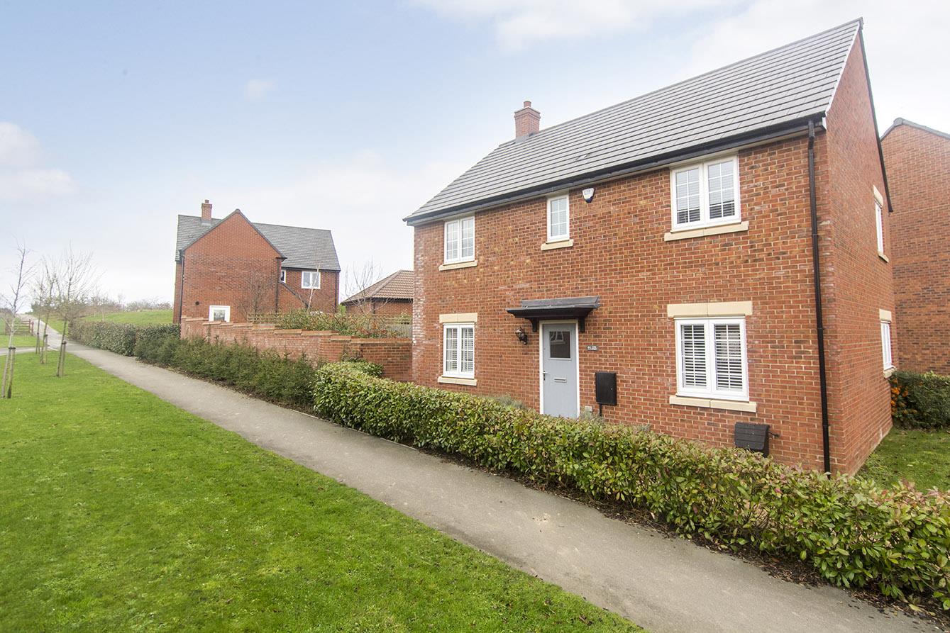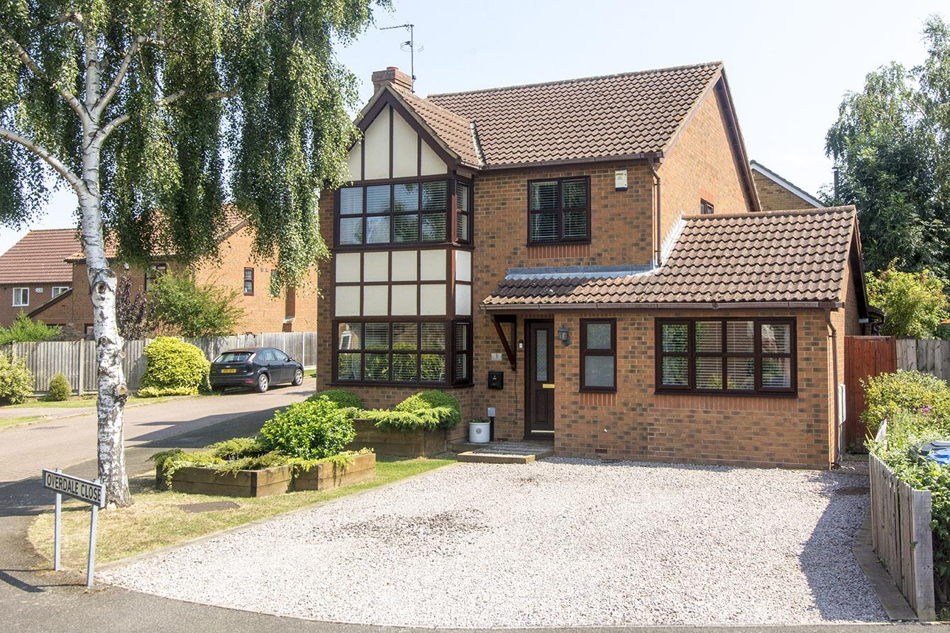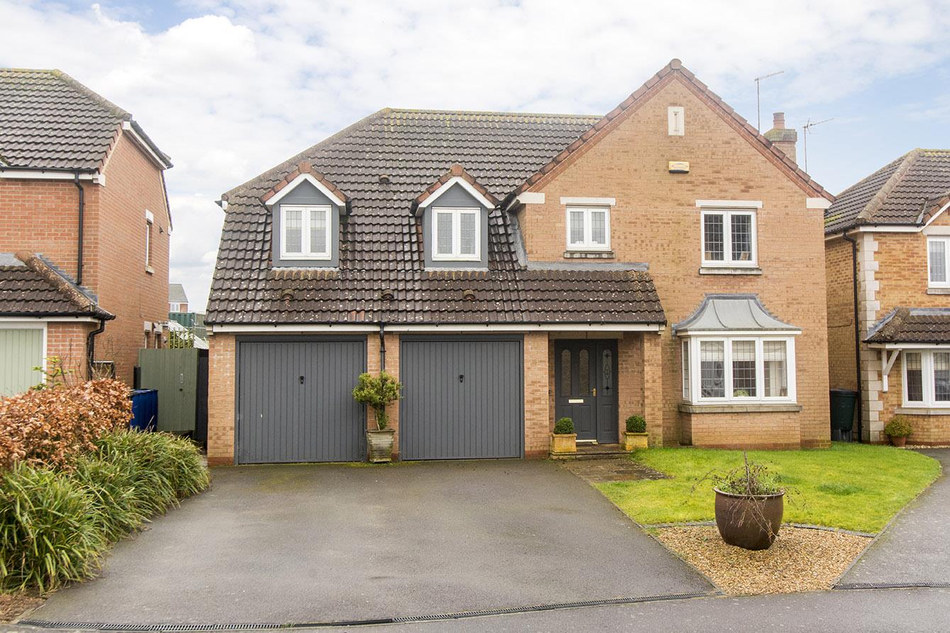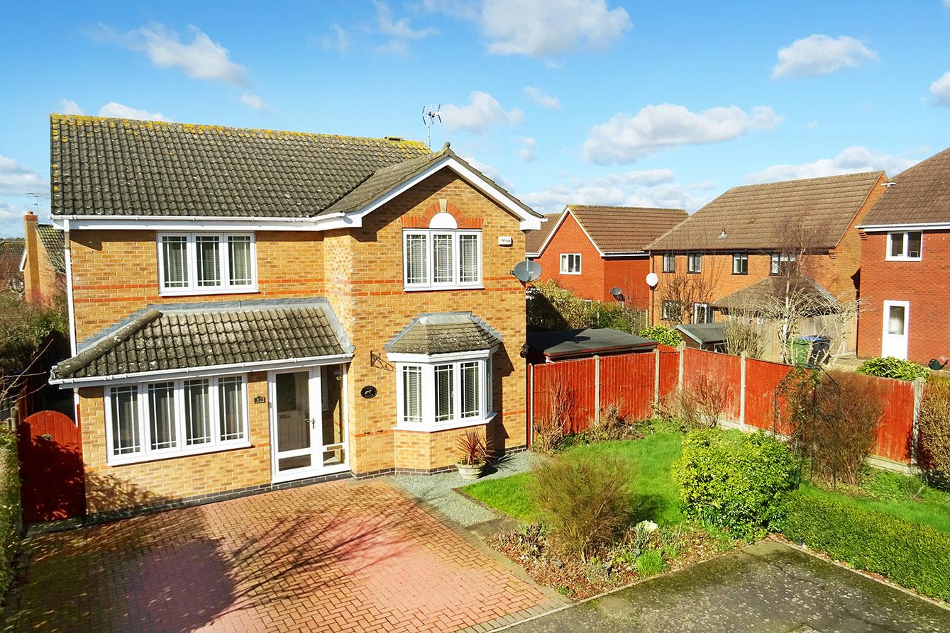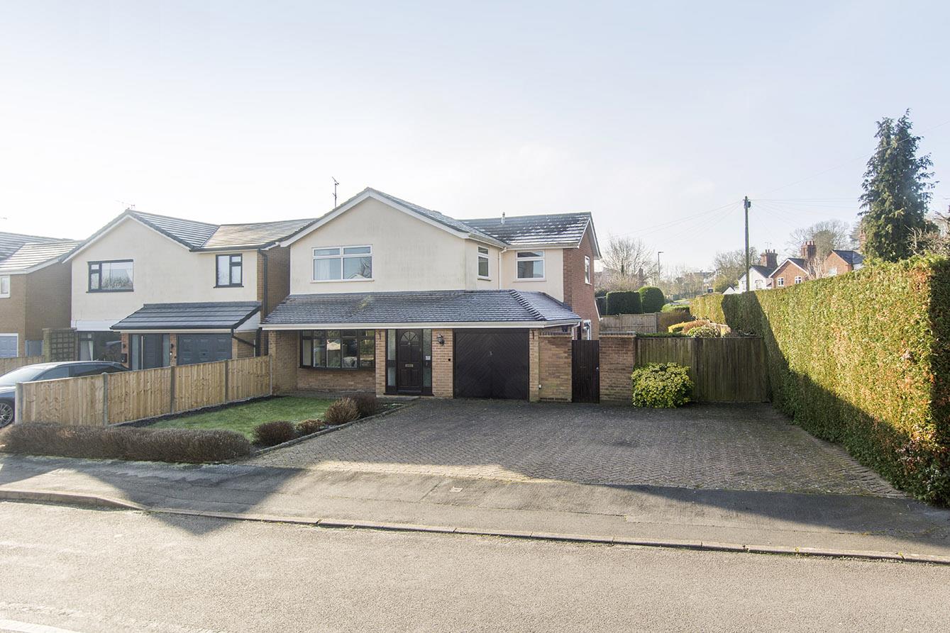SSTC
Whites Crescent, Market Harborough
Price £469,950
4 Bedroom
Detached House
Overview
4 Bedroom Detached House for sale in Whites Crescent, Market Harborough
Key Features:
- Detached Family Home
- Built By 'Redrow' Homes
- Popular & Established Development
- Walking Distance To Shops, Schools & Station
- Immaculately Presented Throughout
- Spacious Reception Room
- Large Open Plan Living/Dining/Kitchen
- Four Good Sized Bedrooms
- Off Road Parking & Garage
- NO CHAIN!
Situated in the popular area of Whites Crescent, Market Harborough, this modern detached house presents an exceptional opportunity for families seeking a spacious and comfortable home. With three generously sized double bedrooms and a large single bedroom, this property is perfect for those who value space and privacy. The house boasts a well-designed layout, featuring a welcoming and generous reception room that serves as an ideal space for relaxation and entertaining guests. The two well appointed bathrooms ensure that morning routines run smoothly, accommodating the needs of a busy household with ease, there is even a downstairs WC! One of the standout features of this property is its prime location. Residents will appreciate being within walking distance to local shops, schools and station making daily errands, school runs and commuting, convenient and hassle-free. The established area adds to the appeal, providing a sense of community and a lovely street scene. Furthermore, this property is offered with no chain, allowing for a swift and straightforward purchase process. Whether you are a growing family or simply seeking a modern home in a desirable area, this detached house in Market Harborough is a remarkable find that should not be missed.
Entrance Hall - 2.92m x 2.06m (9'7 x 6'9) - Accessed via front door. Doors off to: Lounge, kitchen and WC. Stairs rising to: First floor. LVT flooring. Radiator.
Lounge - 4.98m x 3.58m (16'4 x 11'9) - UPVC double glazed window to front aspect. TV & Media point. Telephone point. Radiator.
Kitchen/Living/Diner - 7.65m x 3.81m (25'1 x 12'6) -
Kitchen Area - Having a selection of fitted base and wall units with a laminate worktop over and a 1 1/2 bowl stainless steel sink with drainer. There is a mid level double electric oven with combi grill, four ring gas hob, extractor, a fully integral dishwasher and an integrated fridge freezer. UPVC double glazed window to rear aspect. Door through to: Utility room. LED spotlights. Tiled flooring.
Living/Dining Area - Benefitting from UPVC double glazed sliding patio doors and window to rear aspect. Under stairs cupboard. TV point. Tiled flooring. 2 x Radiators.
Utility Room - 1.75m x 1.68m (5'9 x 5'6) - Having a fitted base unit with laminate worktop over and a single bowl stainless steel sink with drainer. There is space and plumbing for a freestanding washing machine and a further space for a tumble dryer. Wall mounted cabinet housing boiler. Double glazed door to side aspect. Tiled flooring. Radiator.
Wc - 1.73m x 1.27m (5'8 x 4'2) - Comprising: Low level WC and wash hand basin. UPVC double glazed window to front aspect. Vinyl flooring. Radiator.
First Floor Landing - Doors off to: Bedrooms and bathroom. Loft hatch access. Radiator.
Bedroom One - 4.50m x 3.58m (14'9 x 11'9) - UPVC double glazed window to front aspect. A selection of fitted wardrobes with sliding doors. TV point. Radiator. Door to: En-Suite.
En-Suite - 2.54m x 1.30m (8'4 x 4'3) - Comprising: Double shower enclosure with feature wall tiling, low level WC and wash hand basin. UPVC double glazed window to side aspect. Extractor. Shaver socket. LVT Flooring. Chrome heated towel rail.
Bedroom Two - 3.81m x 2.79m (12'6 x 9'2) - UPVC double glazed window to front aspect. A selection of fitted wardrobes. Radiator.
Bedroom Three - 3.63m x 2.95m (11'11 x 9'8) - UPVC double glazed window to rear aspect. Radiator.
Bedroom Four - 2.79m x 2.29m (9'2 x 7'6) - UPVC double glazed window to rear aspect. Radiator.
Family Bathroom - 3.28m x 1.73m (10'9 x 5'8) - Comprising: Panelled bath with shower over with feature wall tiling, low level WC and wash hand basin. UPVC double glazed window to side aspect. Airing cupboard. Extractor. Shaver socket. LVT flooring. Chrome heated towel rail.
Outside - The property occupies a prominent corner plot with hedging and lawn garden to the front. There is off road parking and a larger than average single garage with up and over door with the benefit of power and light. A pedestrian side gate provides access into the rear garden. Having a large paved patio area, lawn and low maintenance planted borders.
Estate Charge - The property is subject to an estate charge of �145.77 per annum for the maintenance of the green spaces.
Read more
Entrance Hall - 2.92m x 2.06m (9'7 x 6'9) - Accessed via front door. Doors off to: Lounge, kitchen and WC. Stairs rising to: First floor. LVT flooring. Radiator.
Lounge - 4.98m x 3.58m (16'4 x 11'9) - UPVC double glazed window to front aspect. TV & Media point. Telephone point. Radiator.
Kitchen/Living/Diner - 7.65m x 3.81m (25'1 x 12'6) -
Kitchen Area - Having a selection of fitted base and wall units with a laminate worktop over and a 1 1/2 bowl stainless steel sink with drainer. There is a mid level double electric oven with combi grill, four ring gas hob, extractor, a fully integral dishwasher and an integrated fridge freezer. UPVC double glazed window to rear aspect. Door through to: Utility room. LED spotlights. Tiled flooring.
Living/Dining Area - Benefitting from UPVC double glazed sliding patio doors and window to rear aspect. Under stairs cupboard. TV point. Tiled flooring. 2 x Radiators.
Utility Room - 1.75m x 1.68m (5'9 x 5'6) - Having a fitted base unit with laminate worktop over and a single bowl stainless steel sink with drainer. There is space and plumbing for a freestanding washing machine and a further space for a tumble dryer. Wall mounted cabinet housing boiler. Double glazed door to side aspect. Tiled flooring. Radiator.
Wc - 1.73m x 1.27m (5'8 x 4'2) - Comprising: Low level WC and wash hand basin. UPVC double glazed window to front aspect. Vinyl flooring. Radiator.
First Floor Landing - Doors off to: Bedrooms and bathroom. Loft hatch access. Radiator.
Bedroom One - 4.50m x 3.58m (14'9 x 11'9) - UPVC double glazed window to front aspect. A selection of fitted wardrobes with sliding doors. TV point. Radiator. Door to: En-Suite.
En-Suite - 2.54m x 1.30m (8'4 x 4'3) - Comprising: Double shower enclosure with feature wall tiling, low level WC and wash hand basin. UPVC double glazed window to side aspect. Extractor. Shaver socket. LVT Flooring. Chrome heated towel rail.
Bedroom Two - 3.81m x 2.79m (12'6 x 9'2) - UPVC double glazed window to front aspect. A selection of fitted wardrobes. Radiator.
Bedroom Three - 3.63m x 2.95m (11'11 x 9'8) - UPVC double glazed window to rear aspect. Radiator.
Bedroom Four - 2.79m x 2.29m (9'2 x 7'6) - UPVC double glazed window to rear aspect. Radiator.
Family Bathroom - 3.28m x 1.73m (10'9 x 5'8) - Comprising: Panelled bath with shower over with feature wall tiling, low level WC and wash hand basin. UPVC double glazed window to side aspect. Airing cupboard. Extractor. Shaver socket. LVT flooring. Chrome heated towel rail.
Outside - The property occupies a prominent corner plot with hedging and lawn garden to the front. There is off road parking and a larger than average single garage with up and over door with the benefit of power and light. A pedestrian side gate provides access into the rear garden. Having a large paved patio area, lawn and low maintenance planted borders.
Estate Charge - The property is subject to an estate charge of �145.77 per annum for the maintenance of the green spaces.
