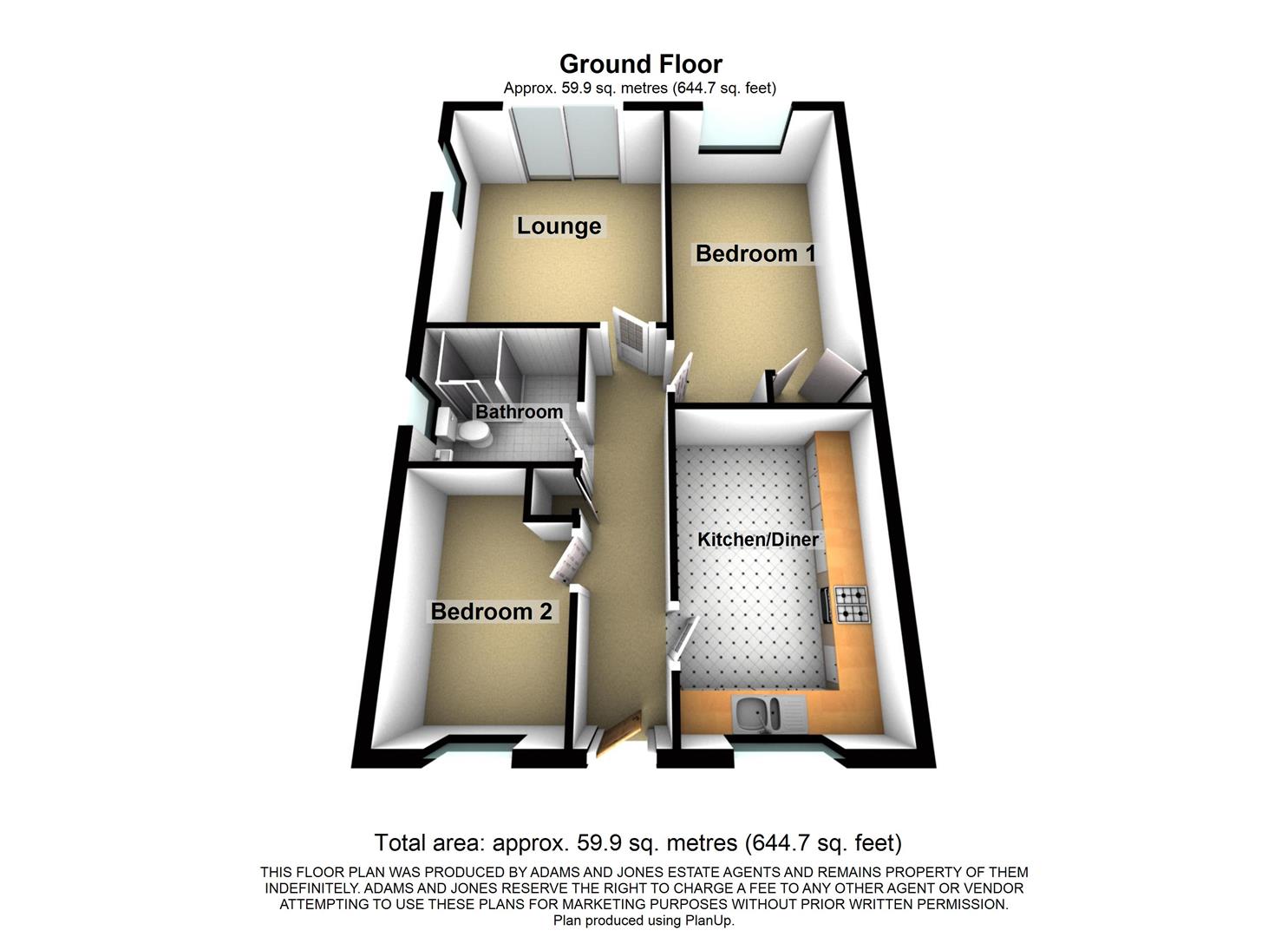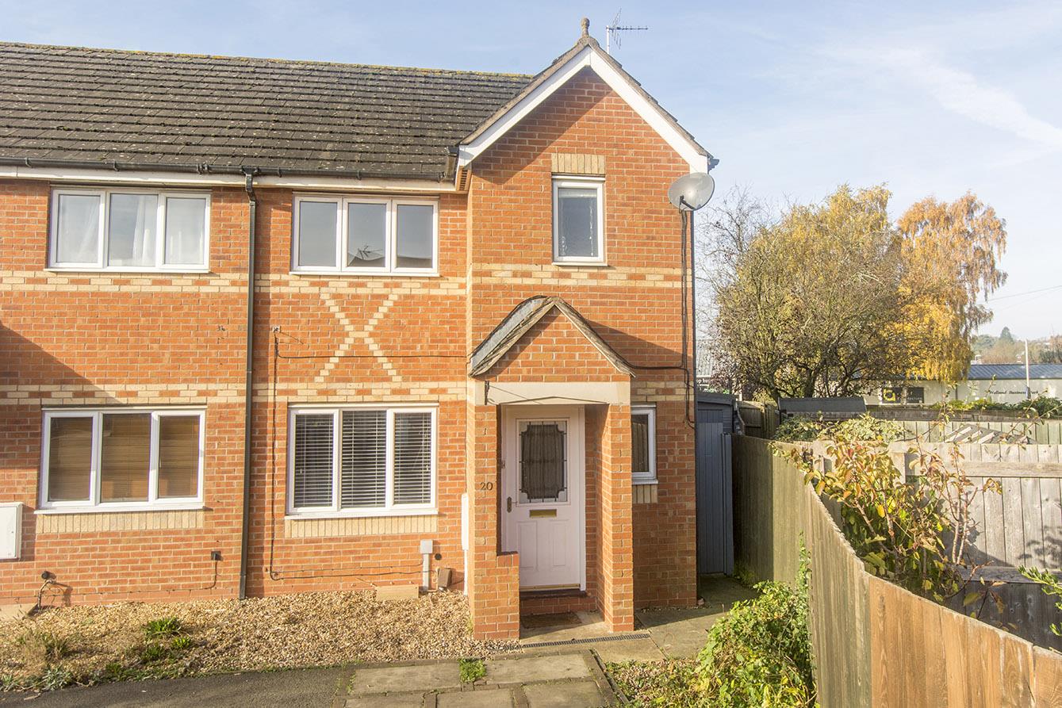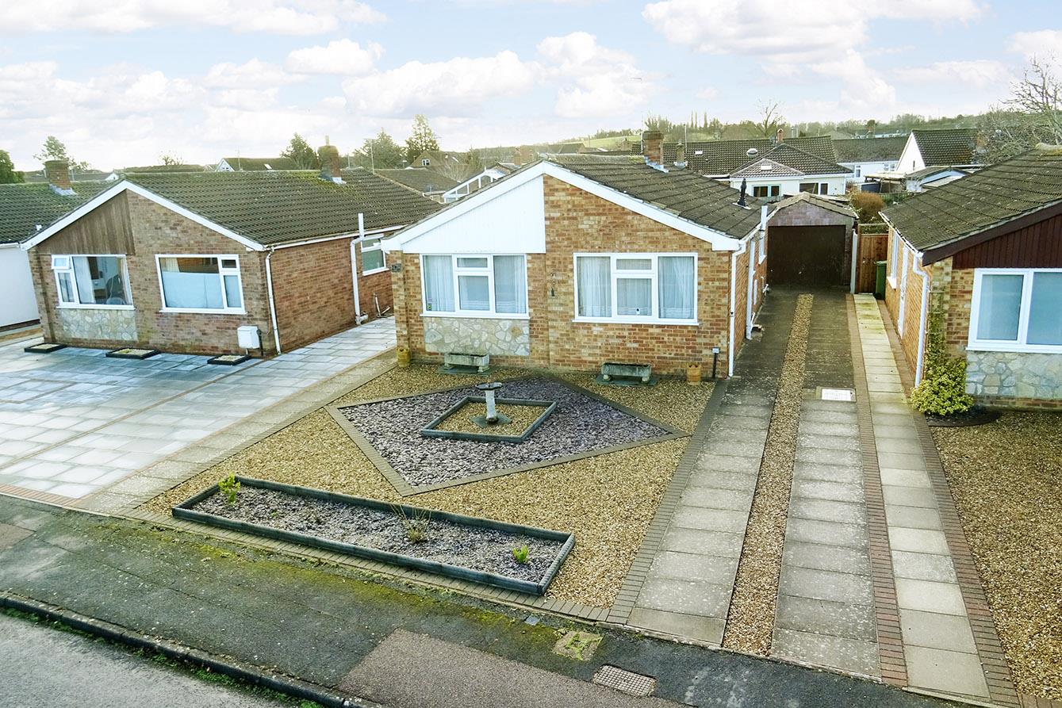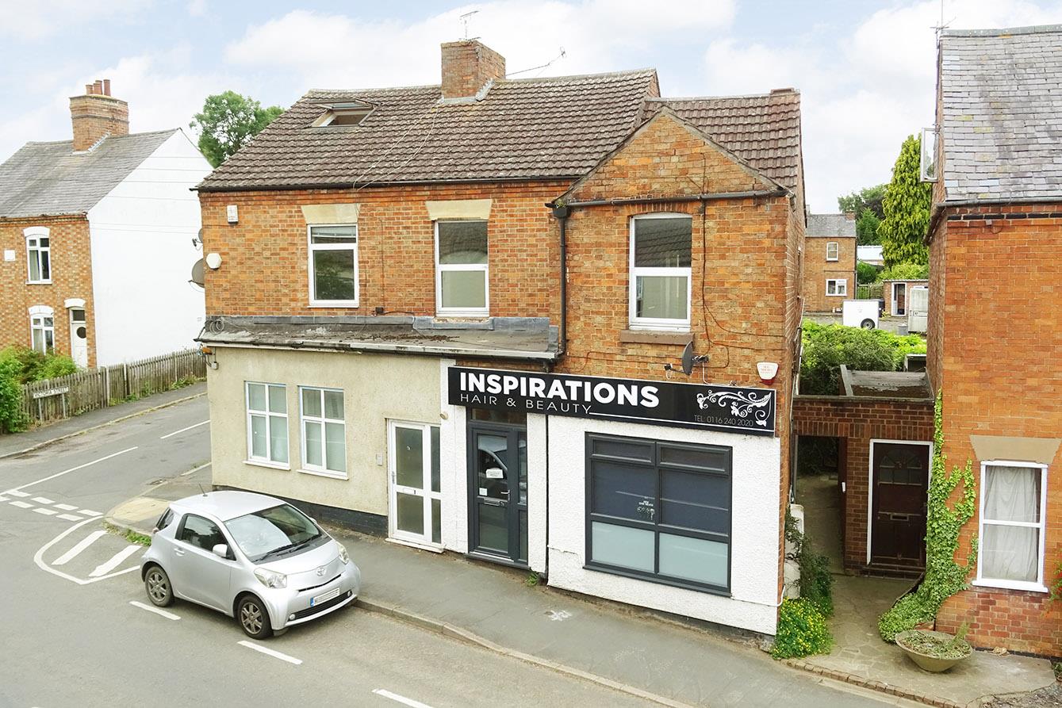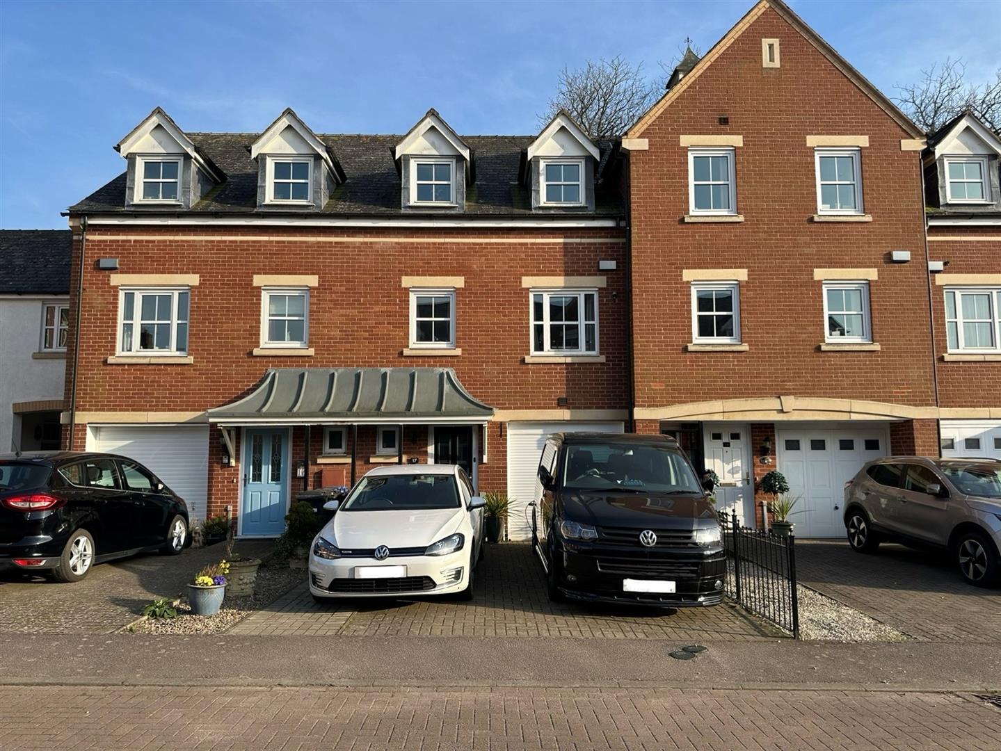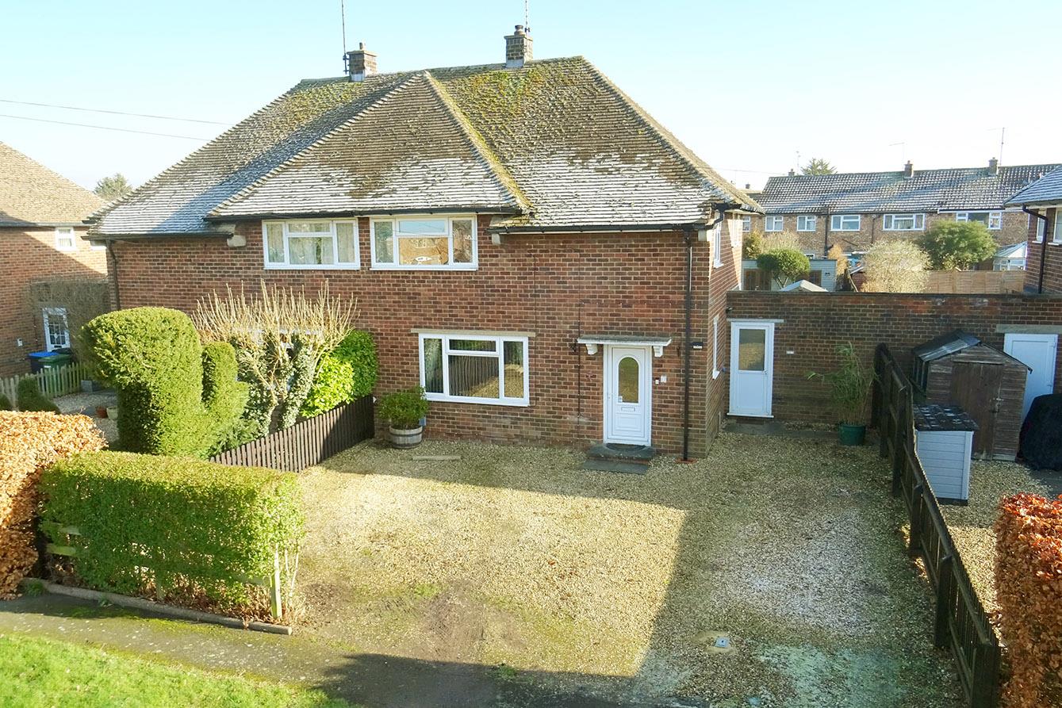Adcock Road, Market Harborough
Offers Over £294,000
2 Bedroom
Semi-Detached Bungalow
Overview
2 Bedroom Semi-Detached Bungalow for sale in Adcock Road, Market Harborough
Key Features:
- Sought After Location
- Well Presented Throughout
- Lounge With Patio Doors
- Good Sized Kitchen/Diner
- Spacious Main Bedroom
- Further Guest Bedroom
- Modern Shower Room
- Landscaped Garden & Off Road Parking
- Walking Distance To Amenities
- Viewing Highly Recommended!
Welcome to this charming bungalow located on Adcock Road in the sought-after area of Market Harborough. This lovely semi-detached property boasts a well-presented interior with a spacious reception room, kitchen/diner, two bedrooms, and a modern bathroom. As you step inside and off the entrance hall you'll be greeted by a spacious kitchen/diner, perfect for hosting family and friends or enjoying a quiet meal at home. The two bedrooms offer comfortable living spaces, ideal for relaxation and rest. One of the highlights of this property is the landscaped rear garden with stunning views beyond, providing a tranquil outdoor space for gardening, entertaining, or simply unwinding after a long day. With parking available for two vehicles, convenience is at your doorstep. Whether you're looking for a cozy home to settle down in or a peaceful retreat away from the hustle and bustle, this property offers the perfect blend of comfort and style. Don't miss out on the opportunity to make this delightful bungalow your new home sweet home in Market Harborough!
Entrance Hall - Accessed via a double glazed front door. Doors off to: All rooms. Loft hatch access. Storage cupboard. Radiator.
Living Room - 3.96m x 3.48m (13'0 x 11'5) - UPVC double glazed sliding patio doors out to: Rear garden. UPVC double glazed window to side aspect. TV and telephone point. Radiator.
Kitchen/Diner - 4.19m x 2.72m (13'9 x 8'11) - Having a selection of fitted base and wall units with a laminate worktop over and a 1 1/2 bowl stainless steel sink with drainer. There is a single fan assisted electric oven, integrated microwave/oven over, a fully integral fridge/freezer, gas hob, extractor, integrated dishwasher and space with plumbing for a freestanding washing machine. UPVC double glazed window to front aspect. LED spotlights. Boiler. Tiled flooring. Radiator.
Bedroom One - 5.21m x 2.72m (17'1 x 8'11) - UPVC double glazed window to rear aspect. Fitted triple wardrobe. TV and telephone point. Radiator.
Bedroom Two - 3.33m x 2.24m (10'11 x 7'4) - UPVC double glazed window to front aspect. Radiator.
Bathroom - 2.24m x 2.01m (7'4 x 6'7) - Comprising: Double walk-in shower with glass shower screen, low level WC and a wall mounted drawer unit with wash hand basin over. UPVC double glazed window to side aspect. LED spotlights. Extractor. Feature wall and floor tiling. Chrome heated towel rail.
Outside - The property occupies a pleasant and elevated position with views towards the town in a peaceful and convenient location only a short stroll to local amenities, shops and station. The property has a low maintenance gravelled front garden planted with shrubbery. To the side is a tarmac driveway providing parking for two vehicles in tandem. A handy pedestrian side gate allows entry into the: Rear garden. Outside on the driveway area there is a tap and outdoor socket with a further outdoor socket in the rear garden. The beautifully landscaped rear garden is a true oasis and is relatively low maintenance with a variety of established planting, artificial lawn and paved patio area. The garden is fully enclosed and extremely private.
Read more
Entrance Hall - Accessed via a double glazed front door. Doors off to: All rooms. Loft hatch access. Storage cupboard. Radiator.
Living Room - 3.96m x 3.48m (13'0 x 11'5) - UPVC double glazed sliding patio doors out to: Rear garden. UPVC double glazed window to side aspect. TV and telephone point. Radiator.
Kitchen/Diner - 4.19m x 2.72m (13'9 x 8'11) - Having a selection of fitted base and wall units with a laminate worktop over and a 1 1/2 bowl stainless steel sink with drainer. There is a single fan assisted electric oven, integrated microwave/oven over, a fully integral fridge/freezer, gas hob, extractor, integrated dishwasher and space with plumbing for a freestanding washing machine. UPVC double glazed window to front aspect. LED spotlights. Boiler. Tiled flooring. Radiator.
Bedroom One - 5.21m x 2.72m (17'1 x 8'11) - UPVC double glazed window to rear aspect. Fitted triple wardrobe. TV and telephone point. Radiator.
Bedroom Two - 3.33m x 2.24m (10'11 x 7'4) - UPVC double glazed window to front aspect. Radiator.
Bathroom - 2.24m x 2.01m (7'4 x 6'7) - Comprising: Double walk-in shower with glass shower screen, low level WC and a wall mounted drawer unit with wash hand basin over. UPVC double glazed window to side aspect. LED spotlights. Extractor. Feature wall and floor tiling. Chrome heated towel rail.
Outside - The property occupies a pleasant and elevated position with views towards the town in a peaceful and convenient location only a short stroll to local amenities, shops and station. The property has a low maintenance gravelled front garden planted with shrubbery. To the side is a tarmac driveway providing parking for two vehicles in tandem. A handy pedestrian side gate allows entry into the: Rear garden. Outside on the driveway area there is a tap and outdoor socket with a further outdoor socket in the rear garden. The beautifully landscaped rear garden is a true oasis and is relatively low maintenance with a variety of established planting, artificial lawn and paved patio area. The garden is fully enclosed and extremely private.
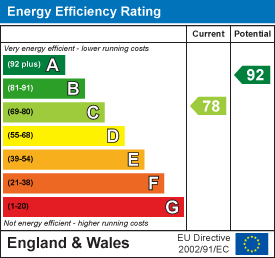
Thatch Meadow Drive, Market Harborough
3 Bedroom End of Terrace House
Thatch Meadow Drive, Market Harborough
Western Avenue, Fleckney, Leicester
3 Bedroom Semi-Detached House
Western Avenue, Fleckney, Leicester

