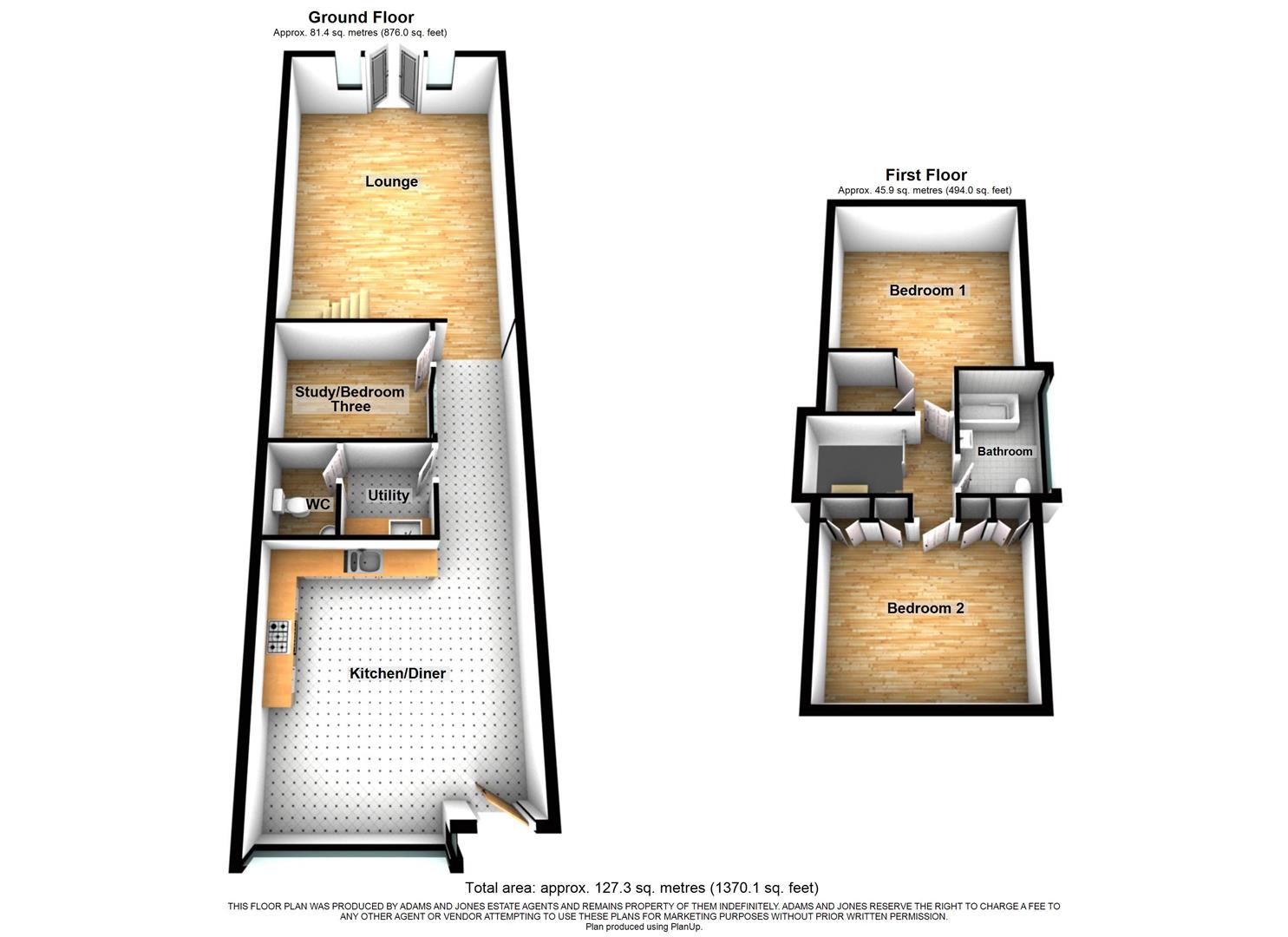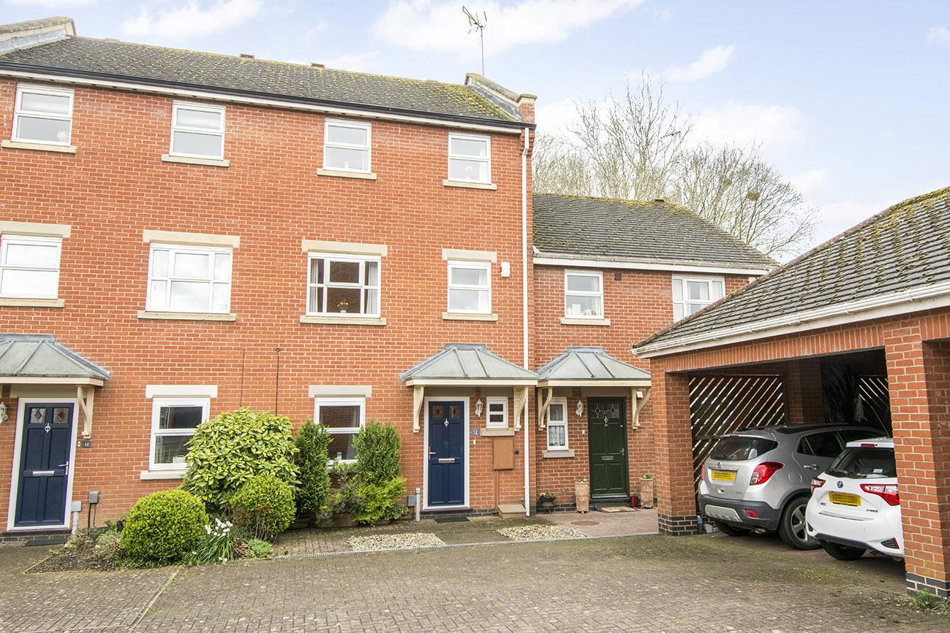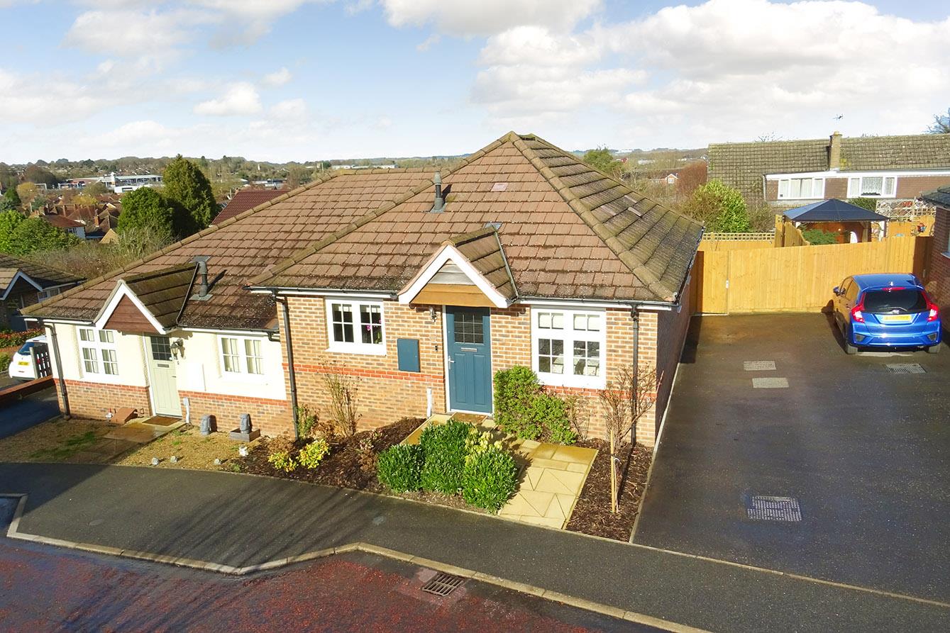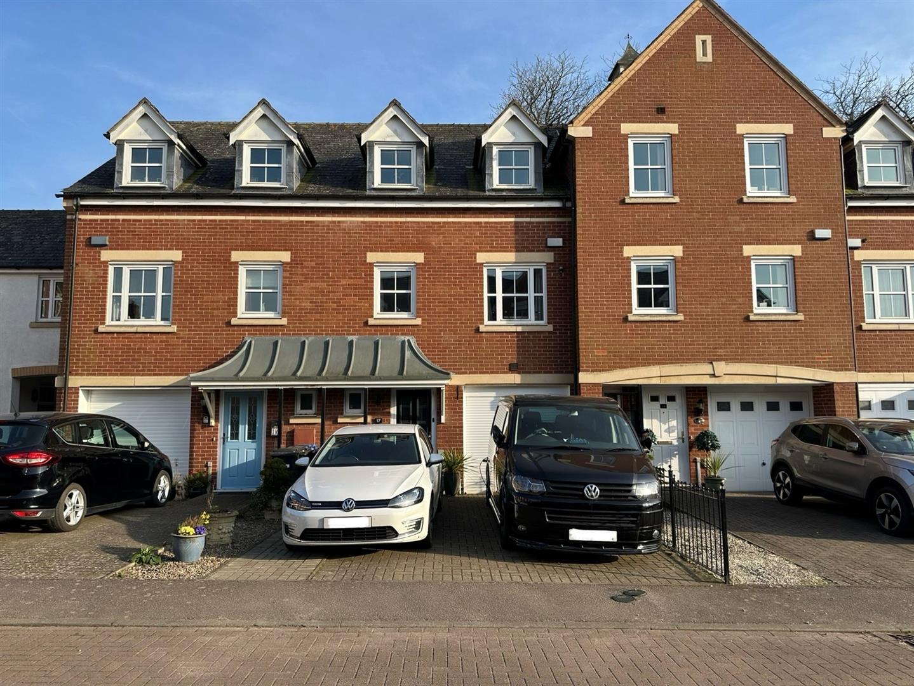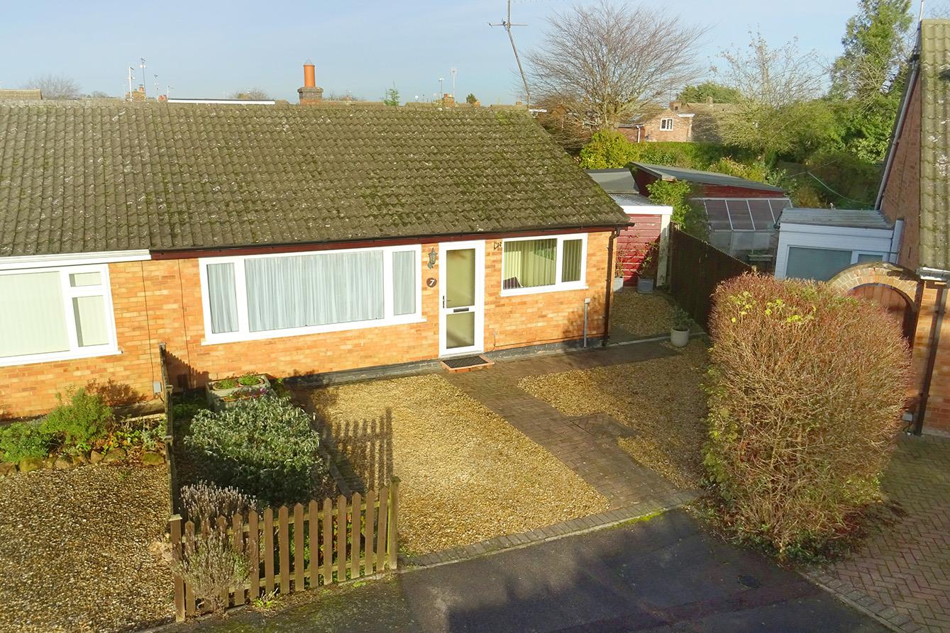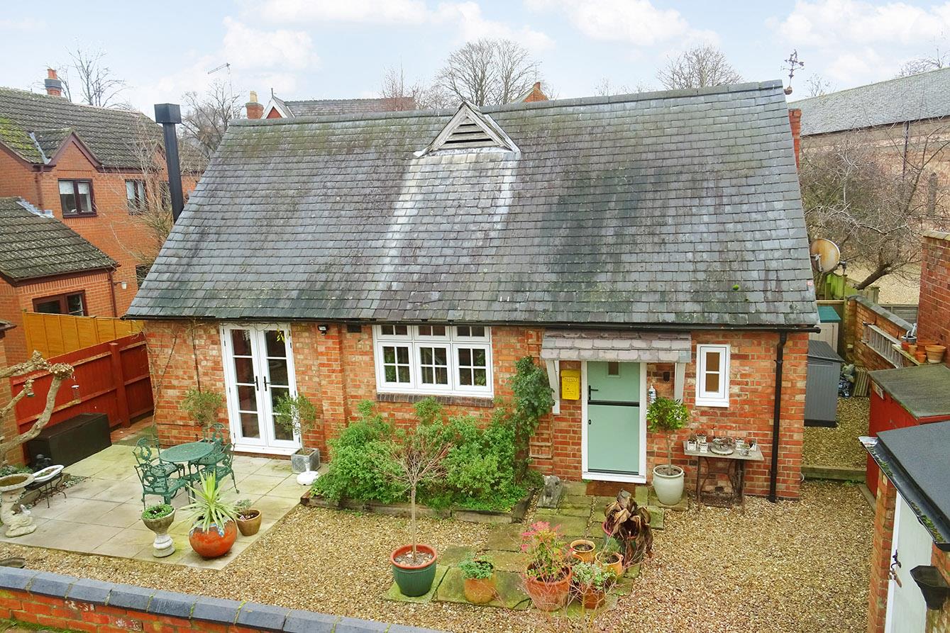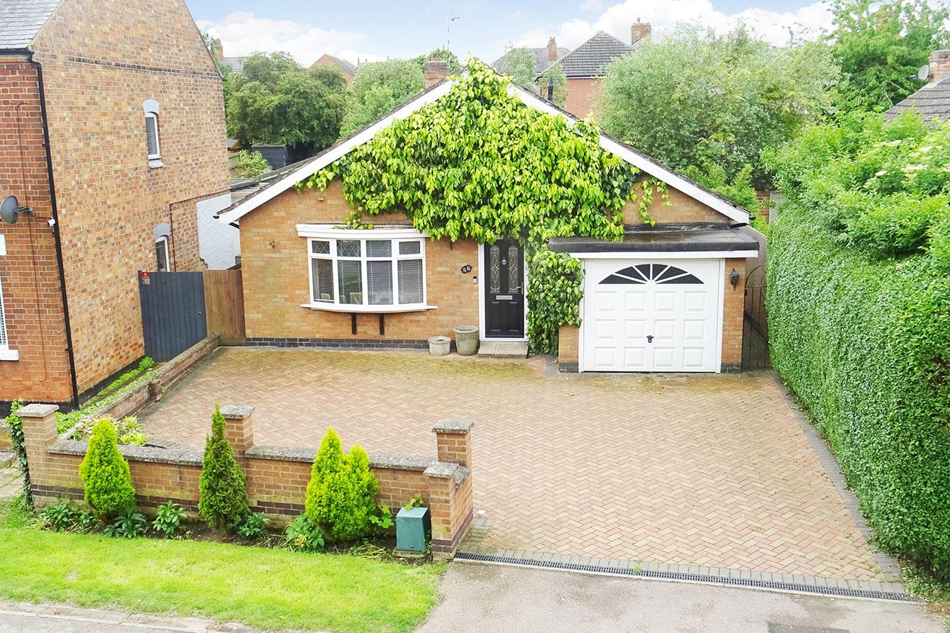SSTC
Cross Street, Market Harborough
Price £310,000
3 Bedroom
Not Specified
Overview
3 Bedroom Not Specified for sale in Cross Street, Market Harborough
Key Features:
- Stunning Factory Conversion
- Accommodation Over 1,300 sq ft
- Modern Open Plan Living Spaces
- Large Lounge Area
- Two/Three Bedrooms
- Modern Fixtures & Fittings
- Utility & Downstairs WC
- South Facing Courtyard Style Garden
- Walking Distance To Town & Station
- Viewing Highly Recommended!
Welcome to Cross Street, Market Harborough - a charming location that sets the scene for this individual home. The highlight of this property is its unique factory conversion design, which seamlessly blends industrial charm with modern living. The flexible living accommodation allows you to customise the space to suit your lifestyle, making it truly your own. Situated within walking distance to the town and train station with mainline links into London St Pancras, you'll have easy access to local amenities, shops, and restaurants, adding convenience to your daily life. Arranged over 1,300 sq ft there is a large kitchen/diner, spacious reception room, utility, WC, three bedrooms, one of which could be a study and a modern upstairs bathroom. There is also a great South facing courtyard style garden offering a tranquil outdoor space where you can unwind after a long day or enjoy a morning coffee in peace. Whether you're looking for a permanent residence or a lock-up-and-leave property, this home caters to your needs! Viewing comes highly recommended!
Entrance - Large wooden door into:
Kitchen/Diner - 5.00m x 4.45m (16'5 x 14'7) - This stunning double height space with large windows to the front aspect and 'Velux' window to the side aspect creating lots of natural light. There is built-in bench storage, feature lighting, wooden flooring throughout, a telephone point and radiator.
Kitchen Area - The kitchen area has a selection of fitted base and wall units with a laminate worktop over and a 1 1/2 bowl stainless steel sink with drainer. There is a freestanding 'Range' style cooker with gas top, extractor, space and plumbing for a freestanding dishwasher with a further space for a freestanding fridge/freezer. The kitchen area has a tiled splash back, under cabinet lighting and a continuation of the wooden flooring.
Inner Hall - Doors off to: Utility and bedroom three/study. Three steps down to: Lounge. LED spotlights. Radiator.
Utility Room - 1.80m x 1.70m (5'11 x 5'7) - Having fitted base and wall units with a laminate worktop over and a ceramic sink. There is space and plumbing for a freestanding washing machine. Door through to: WC. Wooden flooring. Radiator.
Downstairs Wc - 1.80m x 1.35m (5'11 x 4'5) - Comprising: Low level WC and corner wash hand basin. Boiler. Extractor. Wooden flooring.
Bedroom Three/Study - 3.15m x 2.51m (10'4 x 8'3) - This versatile room is currently being used as a bedroom, however it could be utilised as a study/home office, craft room or occasional guest room. There is an internal window for natural light, wooden flooring, TV point and a radiator.
Lounge - 7.06m x 4.90m (23'2 x 16'1) - UPVC double glazed 'French' doors out to: Courtyard garden. Stairs rising to: First floor. Under stairs storage cupboard. Wooden flooring. TV and telephone point. 2 x Radiators.
First Floor Landing - 'Velux' window to ceiling. Doors off to: Bedrooms and bathroom.
Bedroom One - 5.05m x 4.90m (16'7 x 16'1) - 'Velux' window to ceiling. Built-in/walk-in wardrobe. Exposed ceiling beams. TV point. Radiator. (Restricted head height to eaves)
Bedroom Two - 4.90m x 3.84m (16'1 x 12'7) - 'Velux' window to ceiling. A selection of built-in wardrobes and storage cupboards. Exposed ceiling beams. TV point. Radiator. (Restricted head height to eaves)
Bathroom - 2.67m x 1.78m (8'9 x 5'10) - Comprising: Panelled bath with shower over, low level WC and wash hand basin over a fitted vanity unit. UPVC double glazed high level window to side aspect. LED spotlights. Feature floor and wall tiling. Chrome heated towel rail. Extractor.
Courtyard Garden - The fully enclosed South facing garden area is a blank canvas for the new owner to create an oasis in this central location offering complete privacy and is currently laid to paving.
Read more
Entrance - Large wooden door into:
Kitchen/Diner - 5.00m x 4.45m (16'5 x 14'7) - This stunning double height space with large windows to the front aspect and 'Velux' window to the side aspect creating lots of natural light. There is built-in bench storage, feature lighting, wooden flooring throughout, a telephone point and radiator.
Kitchen Area - The kitchen area has a selection of fitted base and wall units with a laminate worktop over and a 1 1/2 bowl stainless steel sink with drainer. There is a freestanding 'Range' style cooker with gas top, extractor, space and plumbing for a freestanding dishwasher with a further space for a freestanding fridge/freezer. The kitchen area has a tiled splash back, under cabinet lighting and a continuation of the wooden flooring.
Inner Hall - Doors off to: Utility and bedroom three/study. Three steps down to: Lounge. LED spotlights. Radiator.
Utility Room - 1.80m x 1.70m (5'11 x 5'7) - Having fitted base and wall units with a laminate worktop over and a ceramic sink. There is space and plumbing for a freestanding washing machine. Door through to: WC. Wooden flooring. Radiator.
Downstairs Wc - 1.80m x 1.35m (5'11 x 4'5) - Comprising: Low level WC and corner wash hand basin. Boiler. Extractor. Wooden flooring.
Bedroom Three/Study - 3.15m x 2.51m (10'4 x 8'3) - This versatile room is currently being used as a bedroom, however it could be utilised as a study/home office, craft room or occasional guest room. There is an internal window for natural light, wooden flooring, TV point and a radiator.
Lounge - 7.06m x 4.90m (23'2 x 16'1) - UPVC double glazed 'French' doors out to: Courtyard garden. Stairs rising to: First floor. Under stairs storage cupboard. Wooden flooring. TV and telephone point. 2 x Radiators.
First Floor Landing - 'Velux' window to ceiling. Doors off to: Bedrooms and bathroom.
Bedroom One - 5.05m x 4.90m (16'7 x 16'1) - 'Velux' window to ceiling. Built-in/walk-in wardrobe. Exposed ceiling beams. TV point. Radiator. (Restricted head height to eaves)
Bedroom Two - 4.90m x 3.84m (16'1 x 12'7) - 'Velux' window to ceiling. A selection of built-in wardrobes and storage cupboards. Exposed ceiling beams. TV point. Radiator. (Restricted head height to eaves)
Bathroom - 2.67m x 1.78m (8'9 x 5'10) - Comprising: Panelled bath with shower over, low level WC and wash hand basin over a fitted vanity unit. UPVC double glazed high level window to side aspect. LED spotlights. Feature floor and wall tiling. Chrome heated towel rail. Extractor.
Courtyard Garden - The fully enclosed South facing garden area is a blank canvas for the new owner to create an oasis in this central location offering complete privacy and is currently laid to paving.
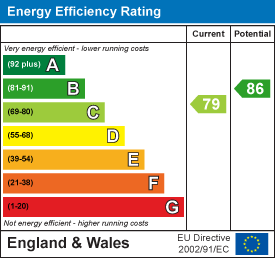
Whites Crescent, Market Harborough
2 Bedroom Semi-Detached Bungalow
Whites Crescent, Market Harborough
Montrose Close, Market Harborough
3 Bedroom Semi-Detached Bungalow
Montrose Close, Market Harborough

