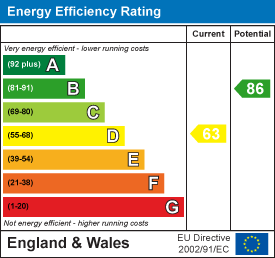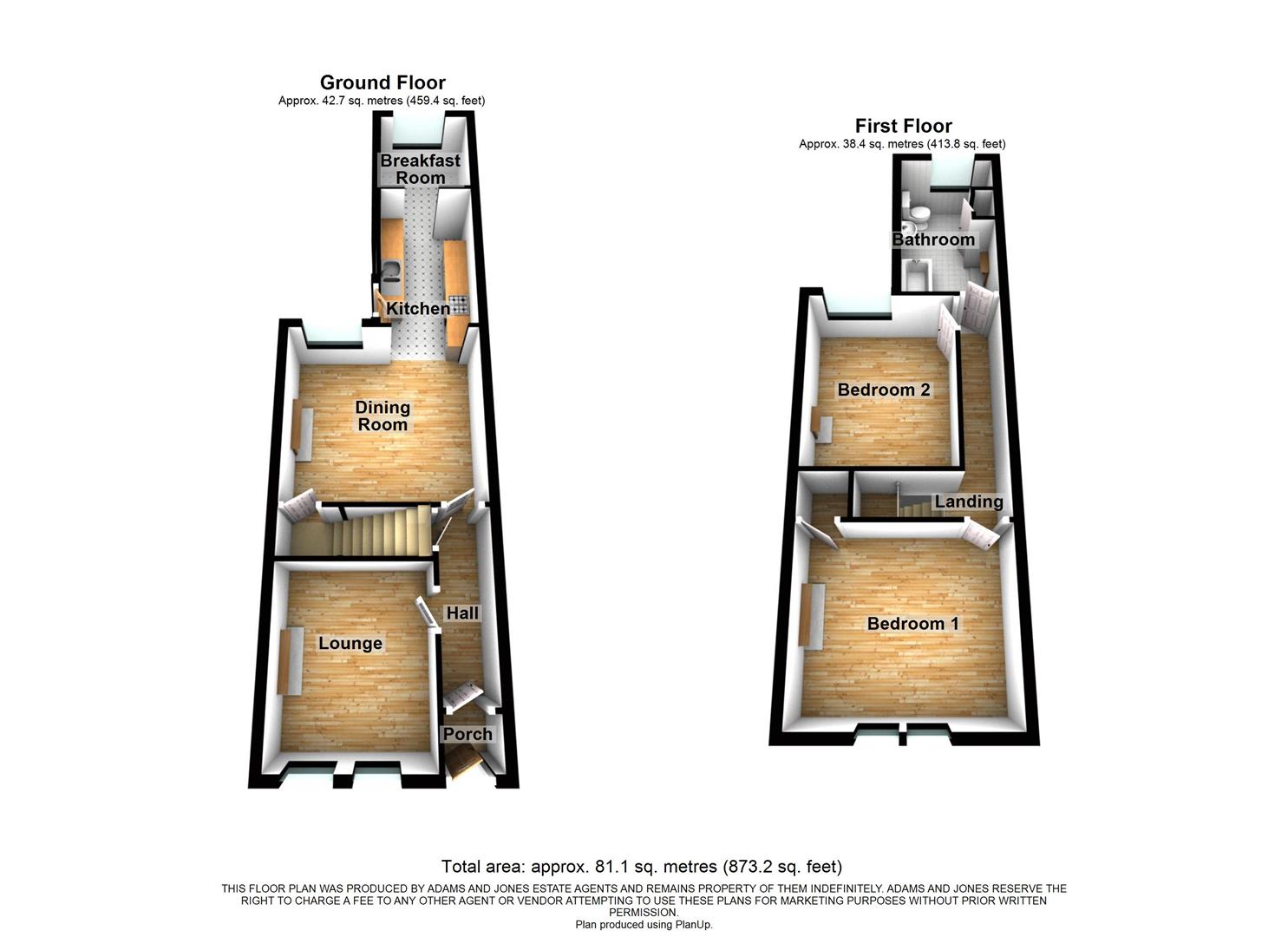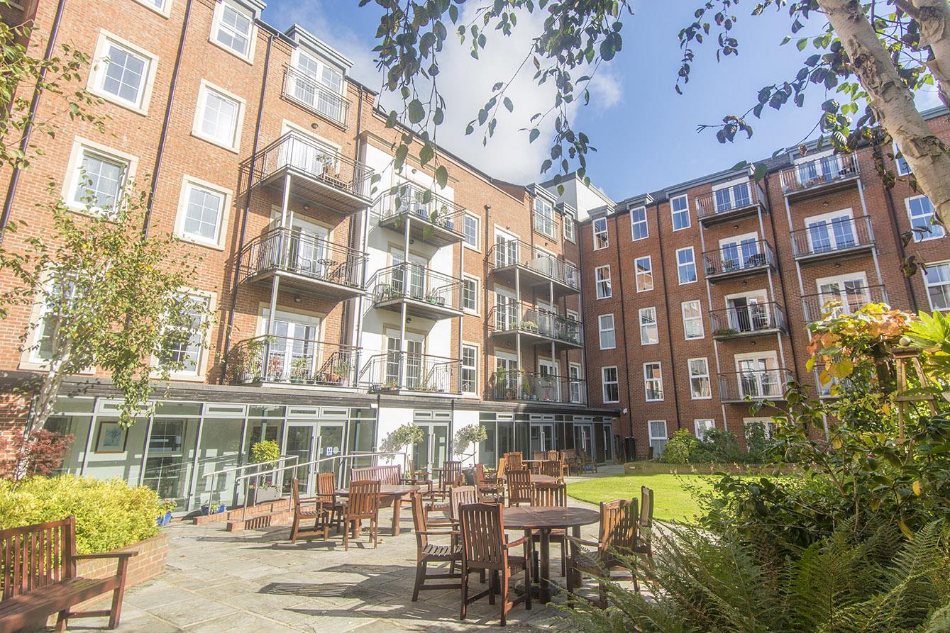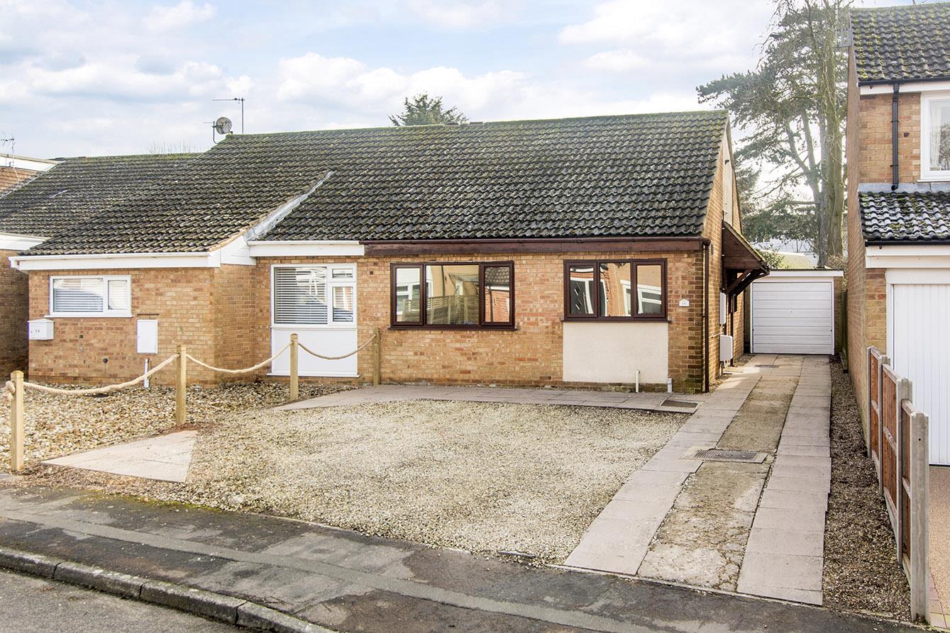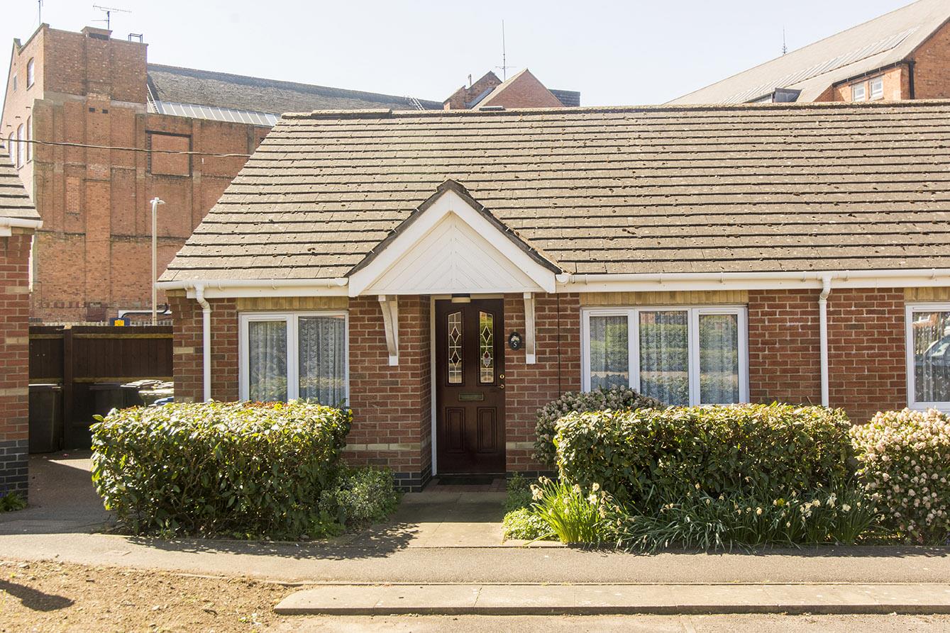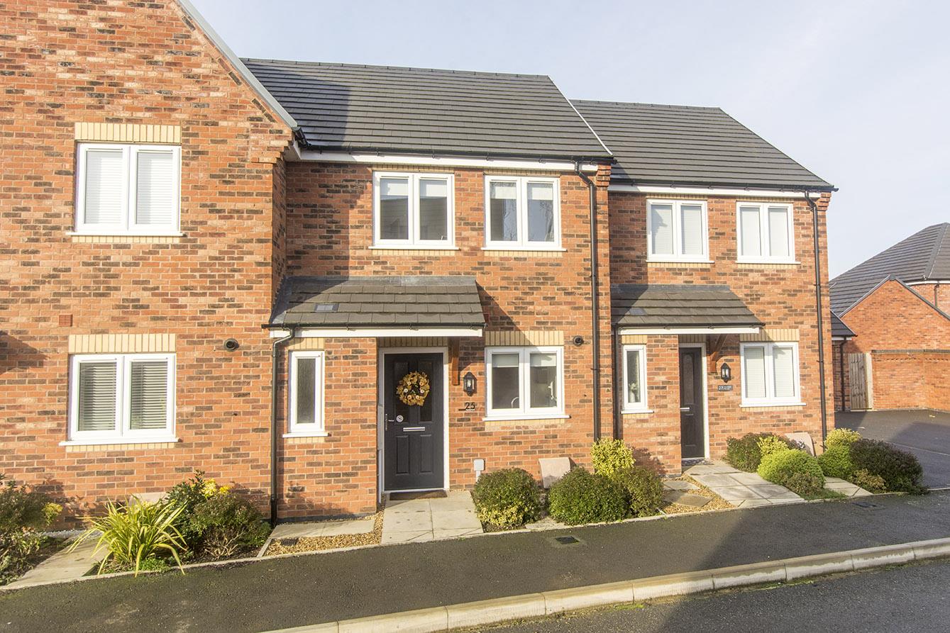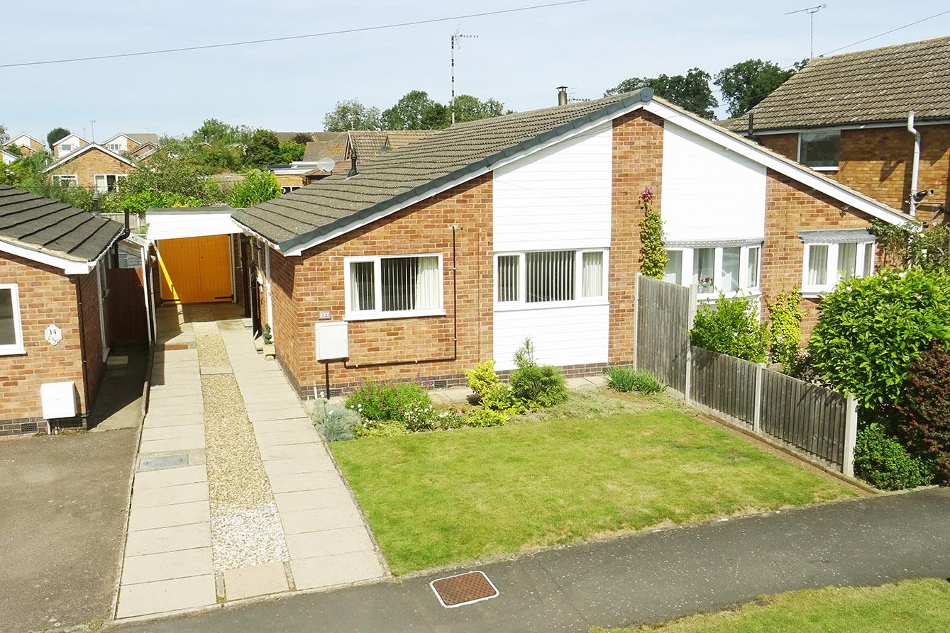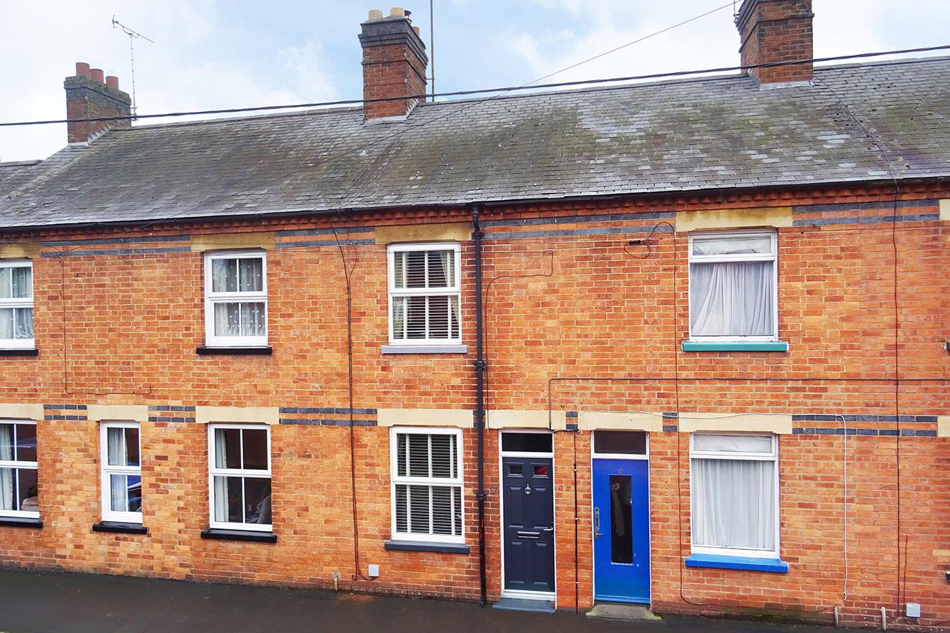Gladstone Street, Market Harborough
Price £240,000
2 Bedroom
Terraced House
Overview
2 Bedroom Terraced House for sale in Gladstone Street, Market Harborough
A delightful Victorian mid-terrace house that offers a perfect blend of character and modern living. This well-presented property features two spacious double bedrooms, making it an ideal choice for couples, small families, or those seeking a comfortable home with ample space.
As you enter the property, you are welcomed into a cosy reception room that exudes warmth and charm, perfect for relaxing or entertaining guests. The layout of the house is thoughtfully designed, ensuring a practical flow throughout. The private garden at the rear provides a tranquil outdoor space, ideal for enjoying sunny afternoons or hosting gatherings with friends and family.
Situated in an established location, this home benefits from the vibrant community and amenities that Market Harborough has to offer. With its picturesque streets and local shops, you will find everything you need within easy reach. The property is also conveniently located for access to transport links, making it a great base for commuting or exploring the surrounding areas.
Offered with immediate vacant possession this property is an ideal first time buy or ''Buy To Let' investment.
Porch - Accessed via opaque double glazed front door. Tiled flooring. Multi paned timber door to:-
Entrance Hall - Exposed timber flooring. Walk in cloaks cupboard. Radiator. Doors to rooms.
Lounge - 3.86m x 3.30m (12'8" x 10'10") - Two double glazed windows to the front elevation. Picture and dado rails. Fitted shelves and base storage cupboards in recesses. Stripped timber fire surround. Television point. Radiator.
Dining Room - 3.66m x 3.84m (12'0" x 12'7") - Exposed brick wall. Two wall lights. Radiator. Double glazed picture window to the rear elevation. Opening through to:-
Kitchen - 3.40m x 2.03m (11'2" x 6'8") - Fitted base storage units. Laminated work surfaces with complementary tiled splash backs. Fitted oven and four ring electric hob. Space and plumbing for automatic washing machine. Space for upright fridge/freezer. Wall mounted gas fired central heating boiler. Terracotta tiled flooring. Door to:-
Breakfast Room/Study - 1.98m x 1.98m (6'6" x 6'6") - Double glazed window to the rear. Radiator.
First Floor Landing - Access to loft space. Doors to rooms.
Bedroom One - 3.86m x 3.30m (12'8" x 10'10") - Two double glazed windows to the front elevation. Radiator. Picture rail. Radiator. Wall light. Door to walk in wardrobe.
Bedroom Two - 3.63m x 2.90m (11'11" x 9'6") - Double glazed window to the rear. Fitted shelving. Radiator.
Bathroom - Panelled bath with mains shower fitment over Pedestal wash hand basin. Low level WC. Complementary tiling. Airing cupboard housing lagged hot water tank. Extractor fan. Radiator. vinyl flooring. Opaque double glazed window.
Outside - To the rear of the house is a gravelled and paved patio area and lawn. There is a gated pedestrian right of way to one of the neighbours, timber lap fencing and timber garden shed.
Read more
As you enter the property, you are welcomed into a cosy reception room that exudes warmth and charm, perfect for relaxing or entertaining guests. The layout of the house is thoughtfully designed, ensuring a practical flow throughout. The private garden at the rear provides a tranquil outdoor space, ideal for enjoying sunny afternoons or hosting gatherings with friends and family.
Situated in an established location, this home benefits from the vibrant community and amenities that Market Harborough has to offer. With its picturesque streets and local shops, you will find everything you need within easy reach. The property is also conveniently located for access to transport links, making it a great base for commuting or exploring the surrounding areas.
Offered with immediate vacant possession this property is an ideal first time buy or ''Buy To Let' investment.
Porch - Accessed via opaque double glazed front door. Tiled flooring. Multi paned timber door to:-
Entrance Hall - Exposed timber flooring. Walk in cloaks cupboard. Radiator. Doors to rooms.
Lounge - 3.86m x 3.30m (12'8" x 10'10") - Two double glazed windows to the front elevation. Picture and dado rails. Fitted shelves and base storage cupboards in recesses. Stripped timber fire surround. Television point. Radiator.
Dining Room - 3.66m x 3.84m (12'0" x 12'7") - Exposed brick wall. Two wall lights. Radiator. Double glazed picture window to the rear elevation. Opening through to:-
Kitchen - 3.40m x 2.03m (11'2" x 6'8") - Fitted base storage units. Laminated work surfaces with complementary tiled splash backs. Fitted oven and four ring electric hob. Space and plumbing for automatic washing machine. Space for upright fridge/freezer. Wall mounted gas fired central heating boiler. Terracotta tiled flooring. Door to:-
Breakfast Room/Study - 1.98m x 1.98m (6'6" x 6'6") - Double glazed window to the rear. Radiator.
First Floor Landing - Access to loft space. Doors to rooms.
Bedroom One - 3.86m x 3.30m (12'8" x 10'10") - Two double glazed windows to the front elevation. Radiator. Picture rail. Radiator. Wall light. Door to walk in wardrobe.
Bedroom Two - 3.63m x 2.90m (11'11" x 9'6") - Double glazed window to the rear. Fitted shelving. Radiator.
Bathroom - Panelled bath with mains shower fitment over Pedestal wash hand basin. Low level WC. Complementary tiling. Airing cupboard housing lagged hot water tank. Extractor fan. Radiator. vinyl flooring. Opaque double glazed window.
Outside - To the rear of the house is a gravelled and paved patio area and lawn. There is a gated pedestrian right of way to one of the neighbours, timber lap fencing and timber garden shed.
