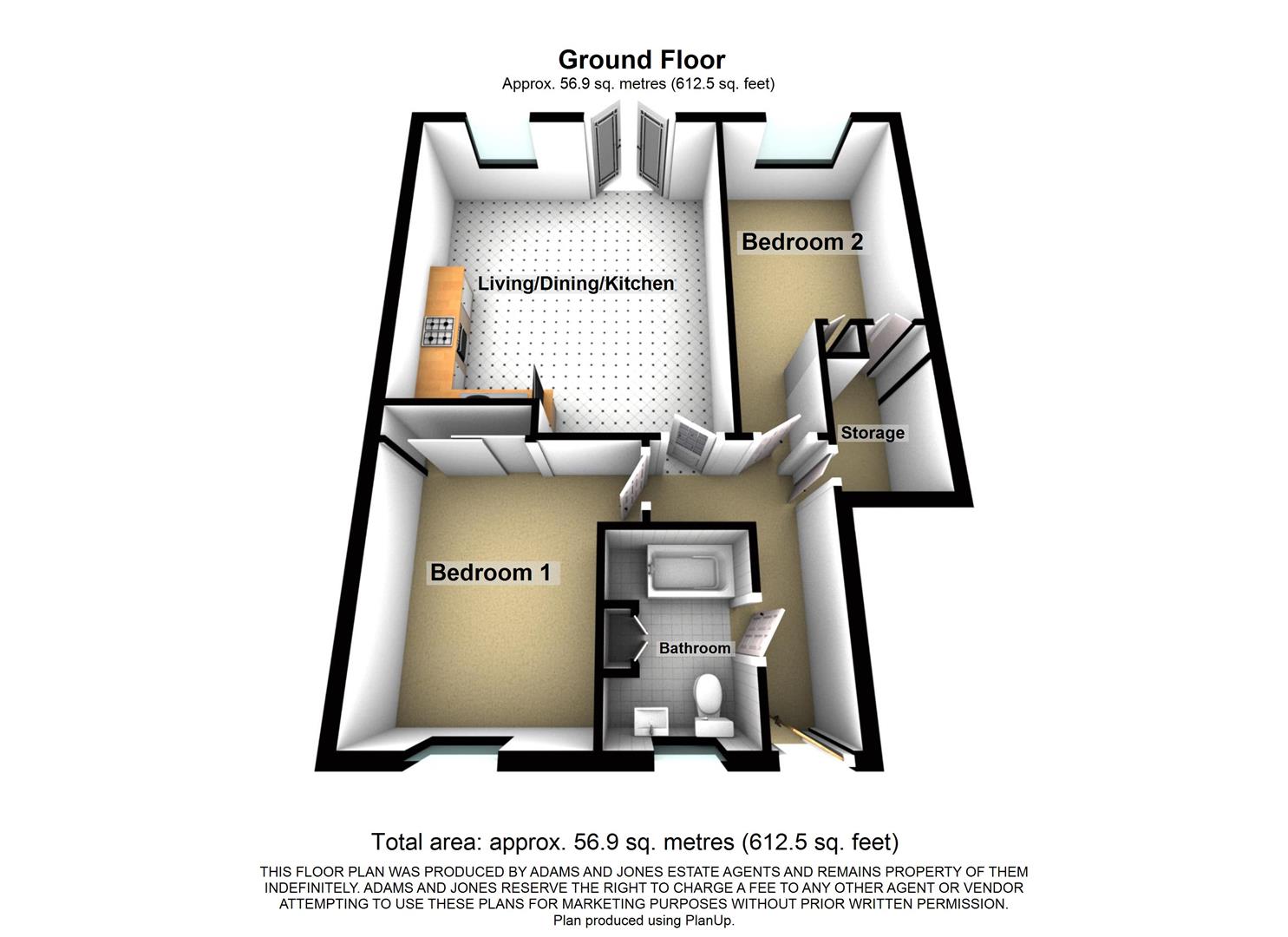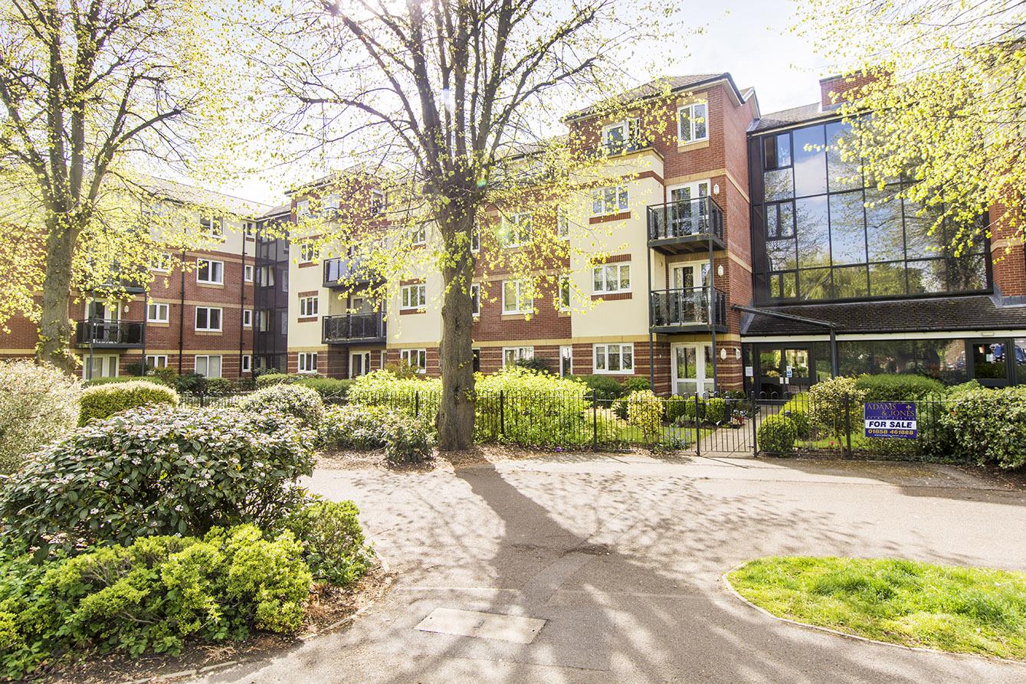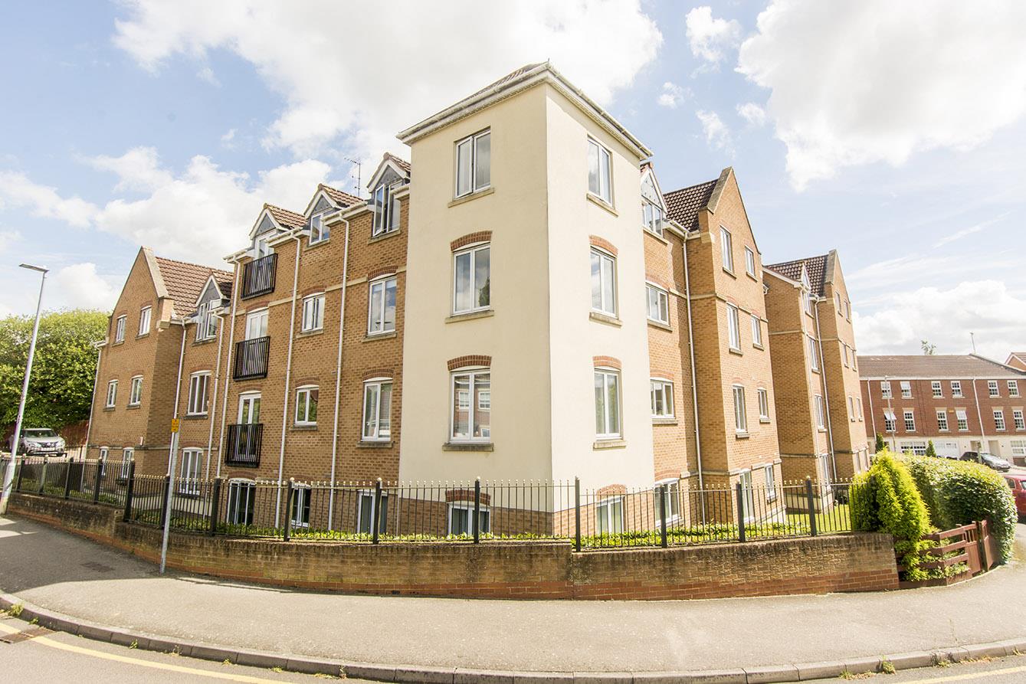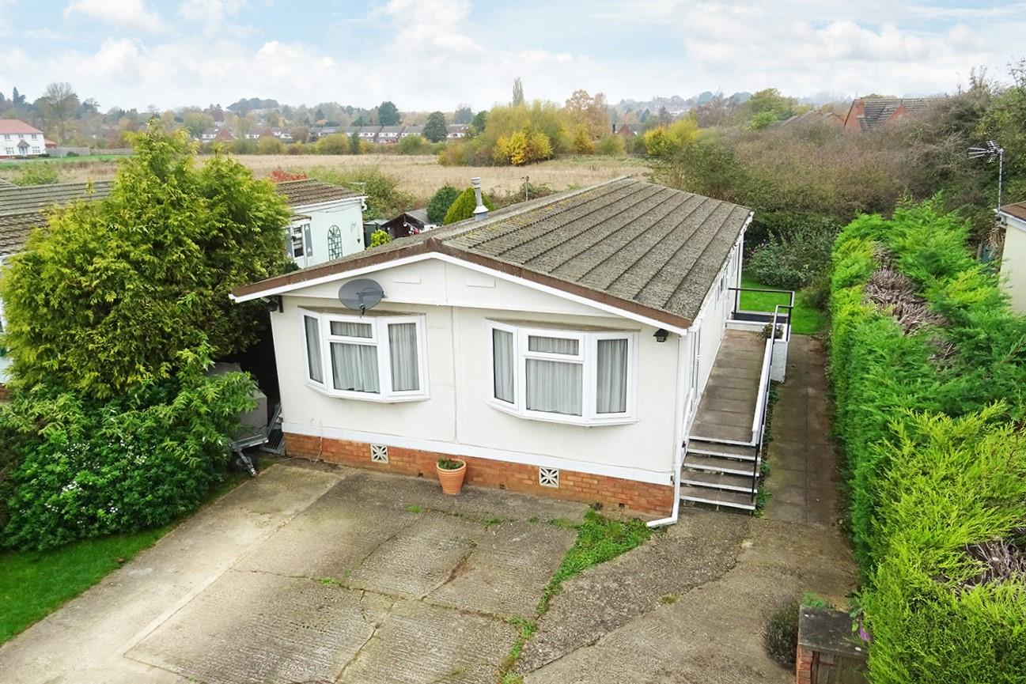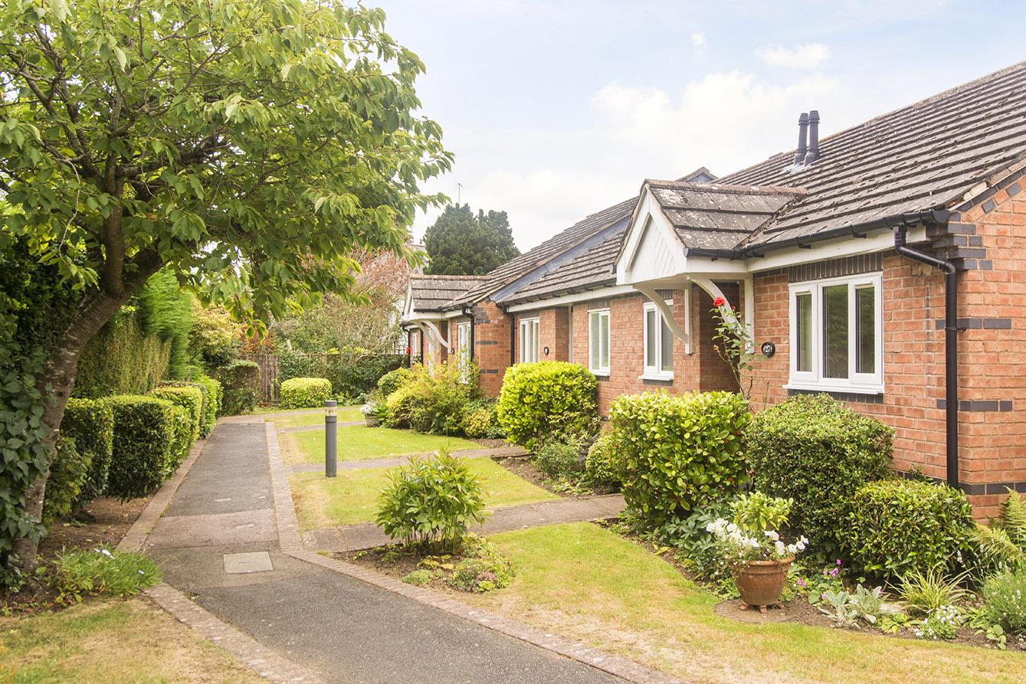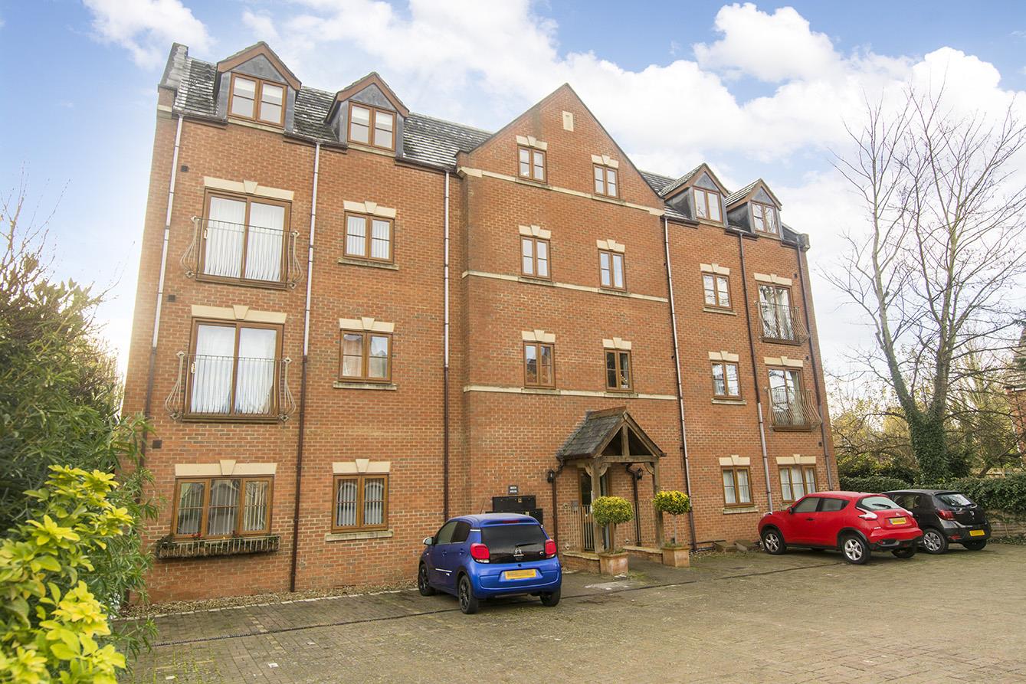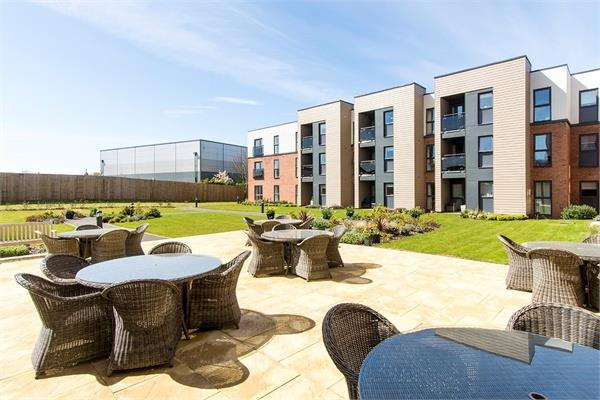SSTC
The Printworks, Market Harborough
Price £190,000
2 Bedroom
Apartment
Overview
2 Bedroom Apartment for sale in The Printworks, Market Harborough
Key Features:
- Ground Floor Apartment
- Spacious Accommodation
- Allocated Parking & Visitors Parking
- Ideal FTB or Investment
- Two Double Bedrooms
- Private Courtyard Garden
- NO CHAIN!
- Walking Distance To Town, Station & Amenities
- Viewing Recommended!
Welcome to this purpose built, ground floor apartment located in the highly popular development of The Printworks. This modern property, built in 2006, boasts a spacious open plan living/kitchen/diner, two bedrooms, and a well-appointed bathroom.
One of the highlights of this apartment is the private courtyard garden, perfect for enjoying a cup of tea on a sunny afternoon or hosting a small gathering with friends. With allocated parking for one vehicle and addition visitors parking, you'll never have to worry about finding a spot after a long day.
Ideal for first-time buyers or as an investment opportunity, this apartment offers two spacious double bedrooms, providing ample space for family or guests. The property comes with NO CHAIN, making the buying process smoother and quicker!
Entrance Hallway - Accessed via a double glazed door. Doors off to: All rooms. Electric wall mounted radiator.
Living/Dining/Kitchen - 5.03m x 4.47m (16'6 x 14'8) - UPVC double glazed 'French' doors out to: Courtyard garden. UPVC double glazed window to rear aspect. TV and telephone point. Electric wall mounted radiator.
Kitchen Area - Having a selection of fitted base and wall units with a laminate worktop over and a single bowl stainless steel sink with drainer. There is a single fan assisted oven, four ring ceramic hob, extractor, space and plumbing for a freestanding washing machine and a fully integrated fridge/freezer. The kitchen has tiled flooring.
Bedroom One - 3.35m x 2.74m (11'0 x 9'0) - UPVC double-glazed window to front. Built-in wardrobe with sliding doors. Television point. Telephone point. Electric wall mounted radiator.
Bedroom Two - 2.44 x 4.88 - UPVC double-glazed window to rear. Built-in wardrobes. Access through wardrobe to large storage/airing cupboard housing hot water tank and shelving. Wall mounted electric radiator.
Bathroom - 2.13 x 1.52 - Comprising: Panelled bath with shower over with feature wall tiling, low level WC and wash hand basin over a fitted vandity unit. UPVC double glazed window to front aspect. Tiled flooring. Storage cabinet. Heated towel rail.
Outside - To the front of the property is an enclosed resident's car park with communal visitor parking bays and an allocated parking space for the apartment. There are various planted borders and a paved pathway leading to front entrance door.
Private Rear Courtyard - The private courtyard garden is mainly laid to paved patio with gravelled strip to rear and plant borders to either side. Outside lighting. Enclosed mainly by fencing with wall to one side and pedestrian gate to rear.
Lease Information & Costs - The property is subject to a 125 year lease starting in 2007 with 106 years remaining. The ground rent is �250 per annum and the current service charge is �293.87 per annum.
Read more
One of the highlights of this apartment is the private courtyard garden, perfect for enjoying a cup of tea on a sunny afternoon or hosting a small gathering with friends. With allocated parking for one vehicle and addition visitors parking, you'll never have to worry about finding a spot after a long day.
Ideal for first-time buyers or as an investment opportunity, this apartment offers two spacious double bedrooms, providing ample space for family or guests. The property comes with NO CHAIN, making the buying process smoother and quicker!
Entrance Hallway - Accessed via a double glazed door. Doors off to: All rooms. Electric wall mounted radiator.
Living/Dining/Kitchen - 5.03m x 4.47m (16'6 x 14'8) - UPVC double glazed 'French' doors out to: Courtyard garden. UPVC double glazed window to rear aspect. TV and telephone point. Electric wall mounted radiator.
Kitchen Area - Having a selection of fitted base and wall units with a laminate worktop over and a single bowl stainless steel sink with drainer. There is a single fan assisted oven, four ring ceramic hob, extractor, space and plumbing for a freestanding washing machine and a fully integrated fridge/freezer. The kitchen has tiled flooring.
Bedroom One - 3.35m x 2.74m (11'0 x 9'0) - UPVC double-glazed window to front. Built-in wardrobe with sliding doors. Television point. Telephone point. Electric wall mounted radiator.
Bedroom Two - 2.44 x 4.88 - UPVC double-glazed window to rear. Built-in wardrobes. Access through wardrobe to large storage/airing cupboard housing hot water tank and shelving. Wall mounted electric radiator.
Bathroom - 2.13 x 1.52 - Comprising: Panelled bath with shower over with feature wall tiling, low level WC and wash hand basin over a fitted vandity unit. UPVC double glazed window to front aspect. Tiled flooring. Storage cabinet. Heated towel rail.
Outside - To the front of the property is an enclosed resident's car park with communal visitor parking bays and an allocated parking space for the apartment. There are various planted borders and a paved pathway leading to front entrance door.
Private Rear Courtyard - The private courtyard garden is mainly laid to paved patio with gravelled strip to rear and plant borders to either side. Outside lighting. Enclosed mainly by fencing with wall to one side and pedestrian gate to rear.
Lease Information & Costs - The property is subject to a 125 year lease starting in 2007 with 106 years remaining. The ground rent is �250 per annum and the current service charge is �293.87 per annum.
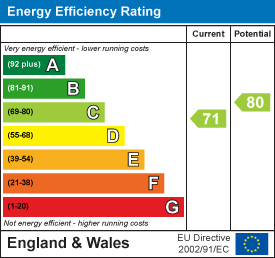
Maxwell Lodge, Northampton Road, Market Harborough
1 Bedroom Retirement Property
Maxwell Lodge, Northampton Road, Market Harborough

