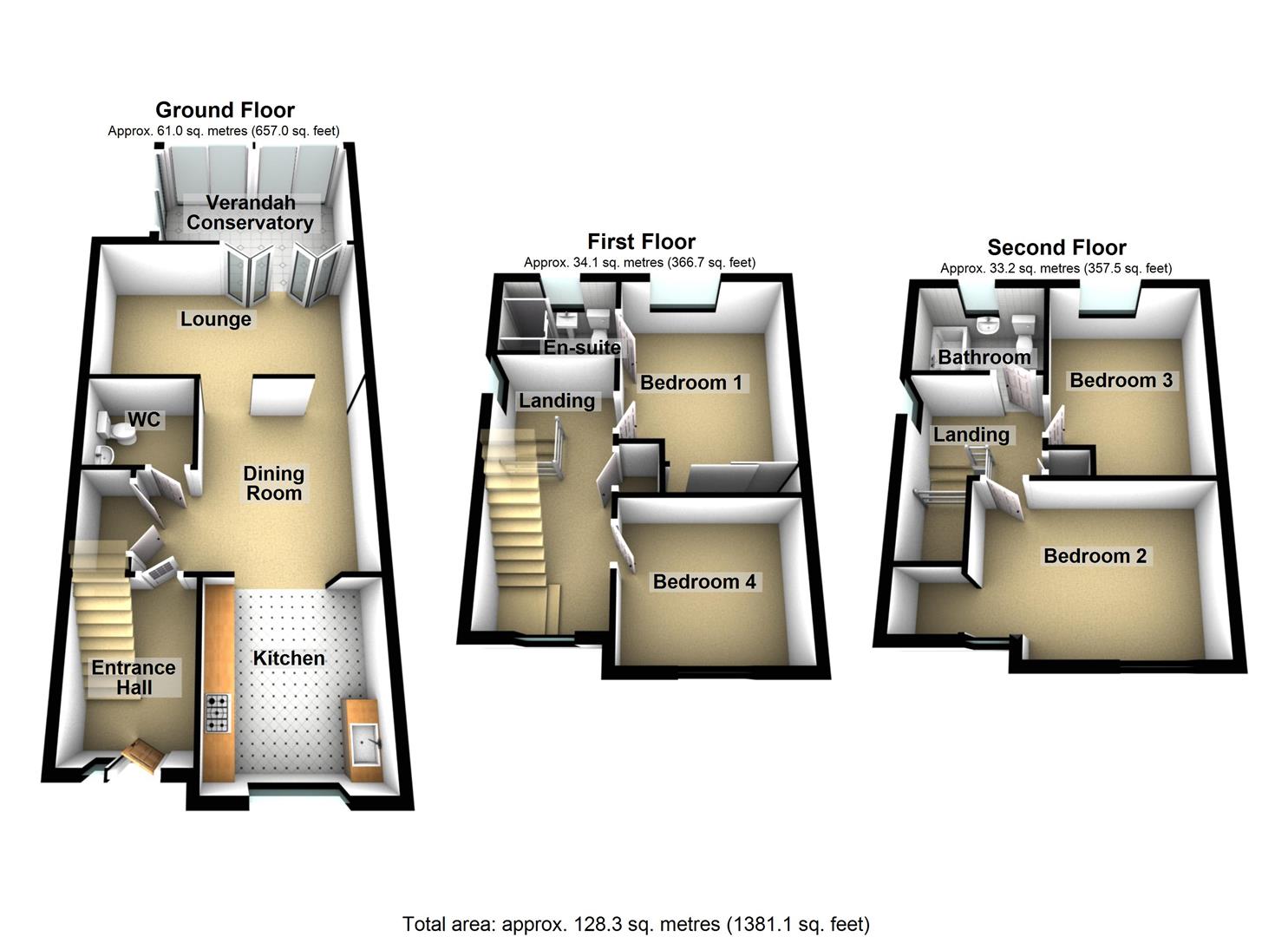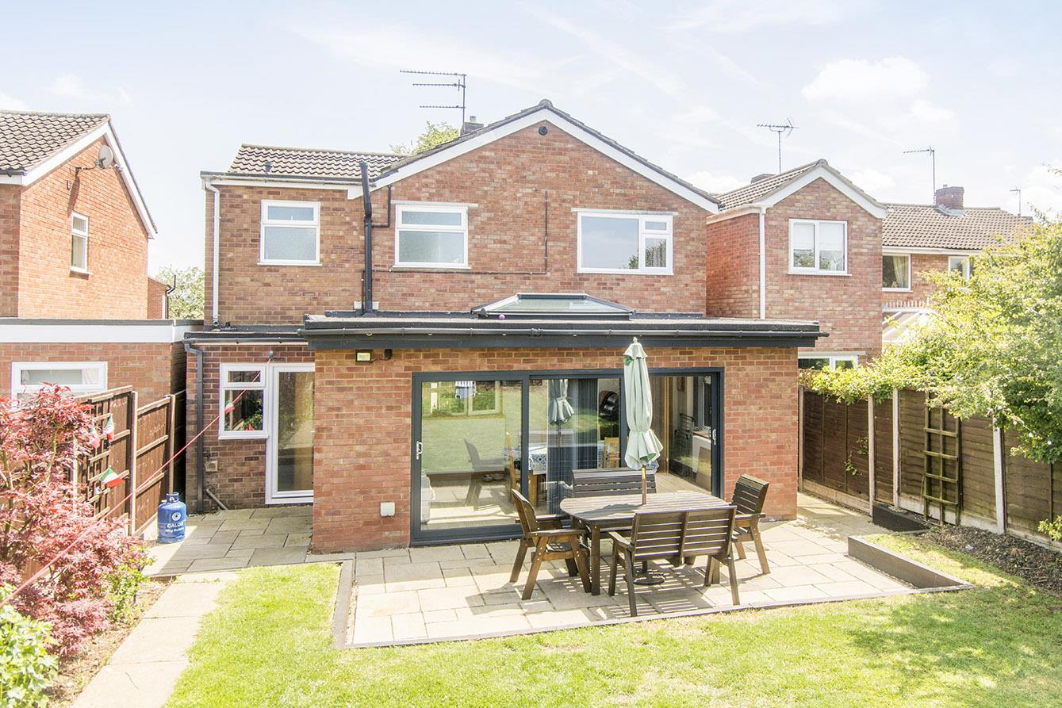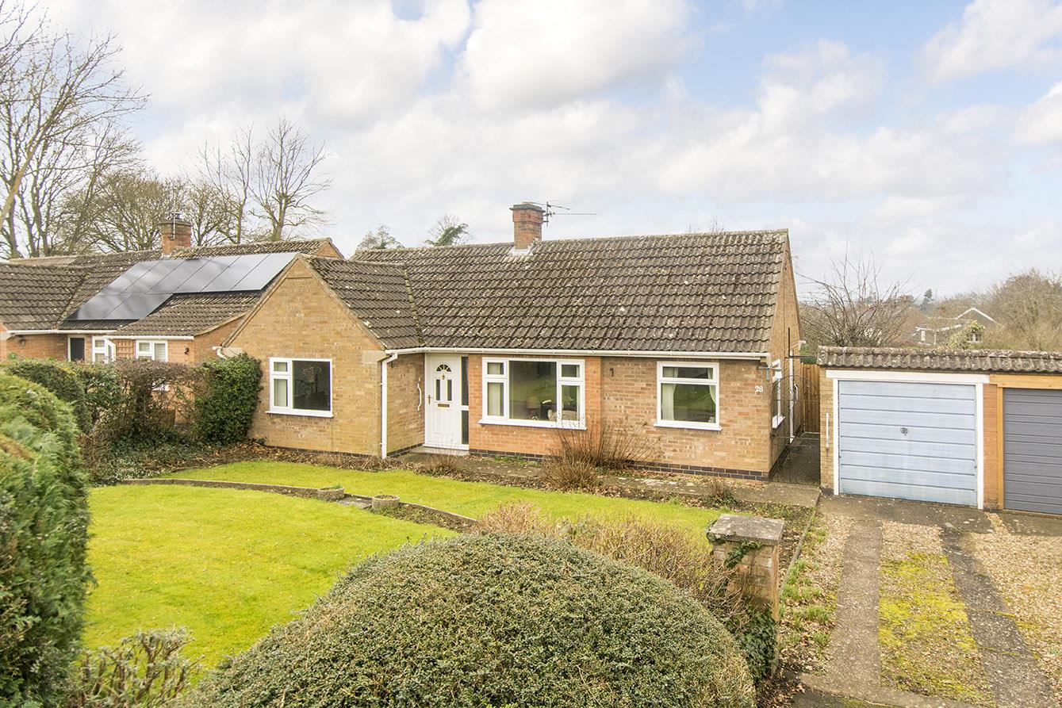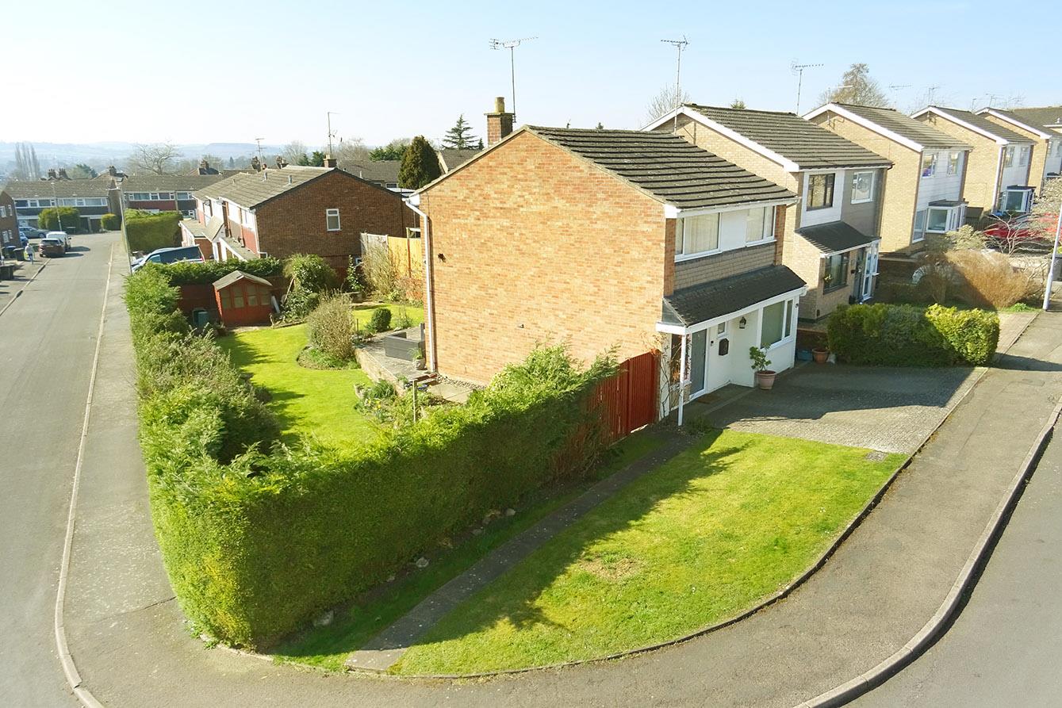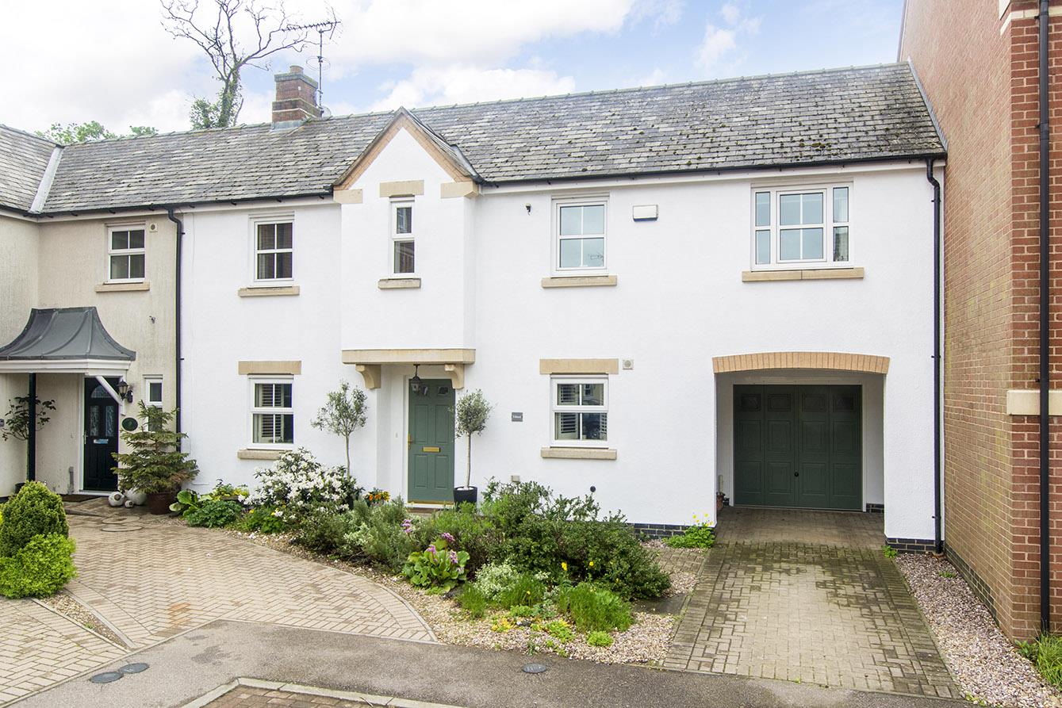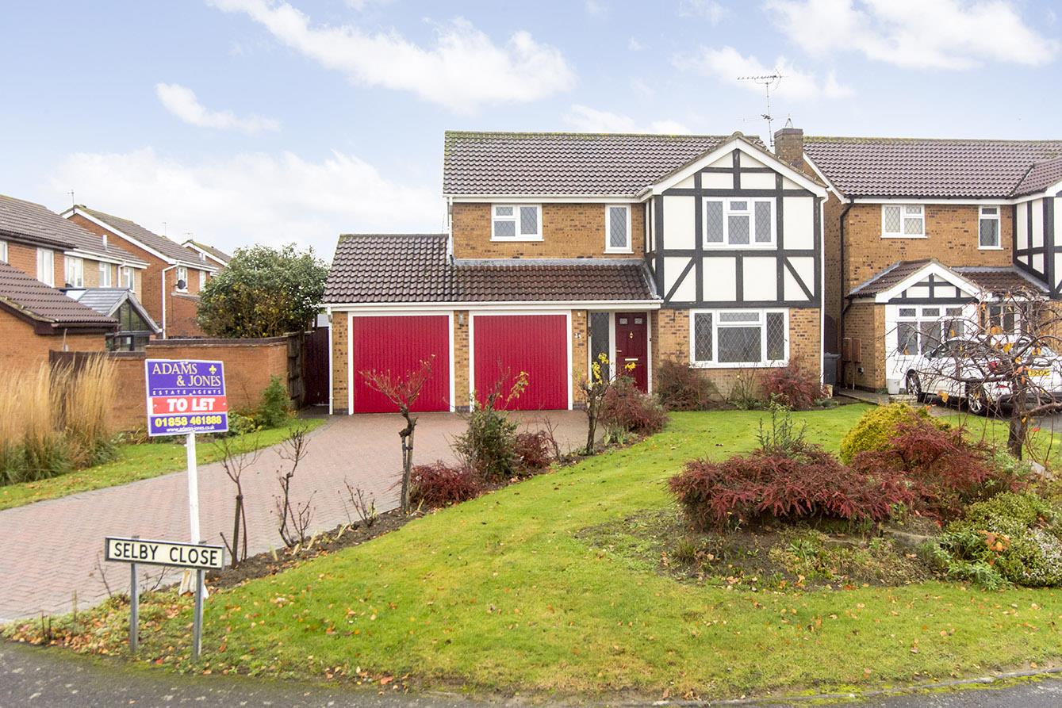Burton Street, Market Harborough
Price £375,000
4 Bedroom
Terraced House
Overview
4 Bedroom Terraced House for sale in Burton Street, Market Harborough
An immaculately presented three storey family home in an established residential area towards the Southern edge of town. The property offers substantial family accommodation with high quality fittings and benefits from a recently built veranda conservatory to the rear.
Accommodation briefly comprises: Entrance hall, dining area, lounge, fitted modern kitchen with appliances, downstairs WC, landing, master bedroom with en-suite and fourth bedroom on the first floor, and two further double bedrooms and bathroom on the second floor.
There is also a single garage, parking for several cars and a private fenced garden.
Early internal viewing is recommended.
Entrance Hall - Accessed via composite front door. Stairs rising to first floor with under-stairs storage cupboard. Radiator. Porcelain tiled flooring. Door to:-
Dining Area - 4.17m x 3.78m (13'8" x 12'5") - Porcelain tiled flooring. Vertical radiator. Central fitted display shelves. Two openings through to the lounge. Opening through to kitchen area. Double doors to spacious utility cupboard housing hot water tank and plumbing for automatic washing machine. Door to cloakroom/WC.
Downstairs Wc - Wash hand basin and low-level WC. Complementary tiling. Porcelain tiled flooring. Textured wall tiling. Radiator.
Kitchen Area - 3.20m x 3.05m (10'6" x 10'0") - Shuttered double-glazed window to front elevation. Work surfaces with matching splash-backs. Fitted appliances to include double oven, fridge and freezer, five ring induction hob, stainless steel extractor hood and automatic dishwasher. Stainless steel single sink. Opening to Dining Room.
(Kitchen Area Photo Two) -
Lounge Area - 5.26m x 2.82m (17'3" x 9'3") - Solid oak flooring. Vertical radiator. Television points. Bi-fold doors to Veranda Conservatory.
(Lounge Area Photo Two) -
Veranda Conservatory - 3.66m x 2.97m (12'0" x 9'9") - Surrounding sliding double-glazed doors to open fully. Wall light. Fitted blinds. Clear pitched roof. Flagstone flooring.
First Floor Landing - Timber balustrade. Double-glazed windows to front and side elevations. Radiator. Stairs rising to second floor. Fitted wardrobe. Doors to rooms.
Bedroom One - 3.45m to wardrobe doors x 3.02m (11'4" to wardrobe - Double-glazed window to side elevation. Fitted wardrobes. Wood laminate flooring. Door to En-Suite Shower Room.
(Bedroom One Photo Two) -
En-Suite Shower Room - Double shower cubicle with mains 'Rain' shower fitment. Wash hand basin and low-level WC. Heated towel rail. Opaque double-glazed window. Textured tiled walls. Built in bathroom cabinet.
Bedroom Four - 3.02m x 2.59m (9'11" x 8'6") - Shuttered double-glazed window to front elevation. Wood laminate flooring. Radiator.
(Bedroom Four Photo Two) -
Second Floor Landing - Double-glazed window to rear elevation. Radiator. Access to loft space. Airing cupboard housing gas-fired central heating boiler. Doors to rooms.
Bedroom Two - 5.26m max x 2.79m (17'3" max x 9'2") - Two double-glazed windows to front elevation. Wood laminate flooring.
(Bedroom Two Photo Two) -
Bedroom Three - 3.10m to wardrobe doors x 2.84m (10'2" to wardrobe - Shuttered double-glazed windows to rear elevation. Radiator.
(Bedroom Three Photo Two) -
Bathroom - Panelled bath with rain shower fitment over. Wash hand basin and low-level WC. Opaque double-glazed window. Complementary tiled floor and walls.
(View To Front) -
Garage - Up and over door. Power and light. Parking to front.
Outside (Rear) - Mainly gravelled and decked with gated side pedestrian access and timber lap fencing.
(Rear Aspect Photo) -
Read more
Accommodation briefly comprises: Entrance hall, dining area, lounge, fitted modern kitchen with appliances, downstairs WC, landing, master bedroom with en-suite and fourth bedroom on the first floor, and two further double bedrooms and bathroom on the second floor.
There is also a single garage, parking for several cars and a private fenced garden.
Early internal viewing is recommended.
Entrance Hall - Accessed via composite front door. Stairs rising to first floor with under-stairs storage cupboard. Radiator. Porcelain tiled flooring. Door to:-
Dining Area - 4.17m x 3.78m (13'8" x 12'5") - Porcelain tiled flooring. Vertical radiator. Central fitted display shelves. Two openings through to the lounge. Opening through to kitchen area. Double doors to spacious utility cupboard housing hot water tank and plumbing for automatic washing machine. Door to cloakroom/WC.
Downstairs Wc - Wash hand basin and low-level WC. Complementary tiling. Porcelain tiled flooring. Textured wall tiling. Radiator.
Kitchen Area - 3.20m x 3.05m (10'6" x 10'0") - Shuttered double-glazed window to front elevation. Work surfaces with matching splash-backs. Fitted appliances to include double oven, fridge and freezer, five ring induction hob, stainless steel extractor hood and automatic dishwasher. Stainless steel single sink. Opening to Dining Room.
(Kitchen Area Photo Two) -
Lounge Area - 5.26m x 2.82m (17'3" x 9'3") - Solid oak flooring. Vertical radiator. Television points. Bi-fold doors to Veranda Conservatory.
(Lounge Area Photo Two) -
Veranda Conservatory - 3.66m x 2.97m (12'0" x 9'9") - Surrounding sliding double-glazed doors to open fully. Wall light. Fitted blinds. Clear pitched roof. Flagstone flooring.
First Floor Landing - Timber balustrade. Double-glazed windows to front and side elevations. Radiator. Stairs rising to second floor. Fitted wardrobe. Doors to rooms.
Bedroom One - 3.45m to wardrobe doors x 3.02m (11'4" to wardrobe - Double-glazed window to side elevation. Fitted wardrobes. Wood laminate flooring. Door to En-Suite Shower Room.
(Bedroom One Photo Two) -
En-Suite Shower Room - Double shower cubicle with mains 'Rain' shower fitment. Wash hand basin and low-level WC. Heated towel rail. Opaque double-glazed window. Textured tiled walls. Built in bathroom cabinet.
Bedroom Four - 3.02m x 2.59m (9'11" x 8'6") - Shuttered double-glazed window to front elevation. Wood laminate flooring. Radiator.
(Bedroom Four Photo Two) -
Second Floor Landing - Double-glazed window to rear elevation. Radiator. Access to loft space. Airing cupboard housing gas-fired central heating boiler. Doors to rooms.
Bedroom Two - 5.26m max x 2.79m (17'3" max x 9'2") - Two double-glazed windows to front elevation. Wood laminate flooring.
(Bedroom Two Photo Two) -
Bedroom Three - 3.10m to wardrobe doors x 2.84m (10'2" to wardrobe - Shuttered double-glazed windows to rear elevation. Radiator.
(Bedroom Three Photo Two) -
Bathroom - Panelled bath with rain shower fitment over. Wash hand basin and low-level WC. Opaque double-glazed window. Complementary tiled floor and walls.
(View To Front) -
Garage - Up and over door. Power and light. Parking to front.
Outside (Rear) - Mainly gravelled and decked with gated side pedestrian access and timber lap fencing.
(Rear Aspect Photo) -
Sorry! An EPC is not available for this property.

