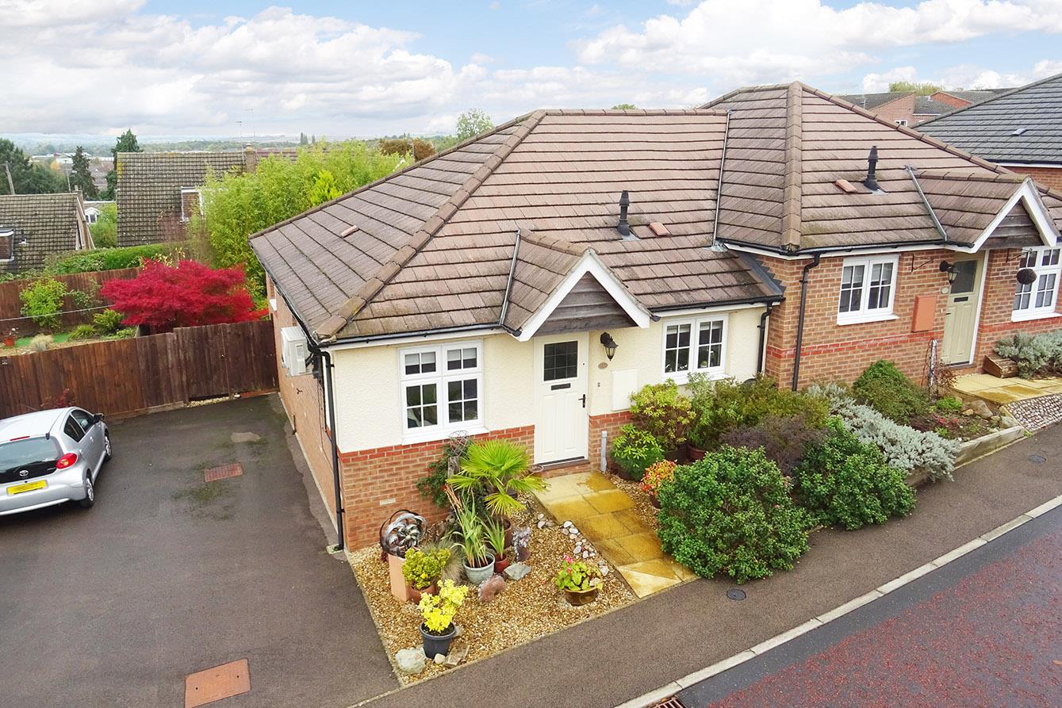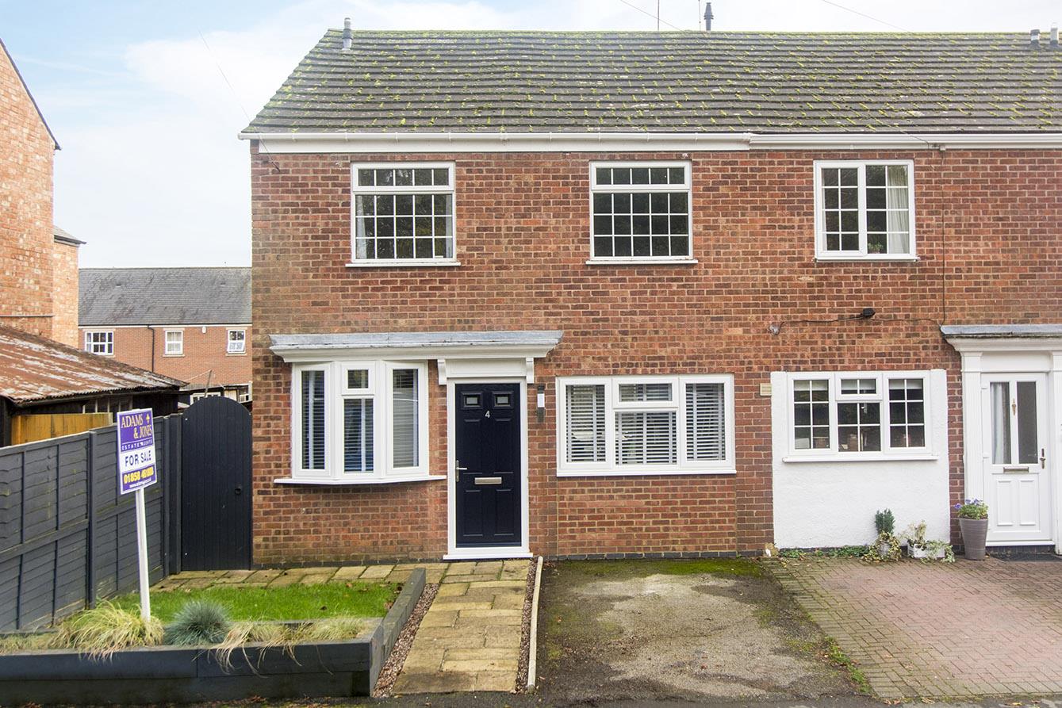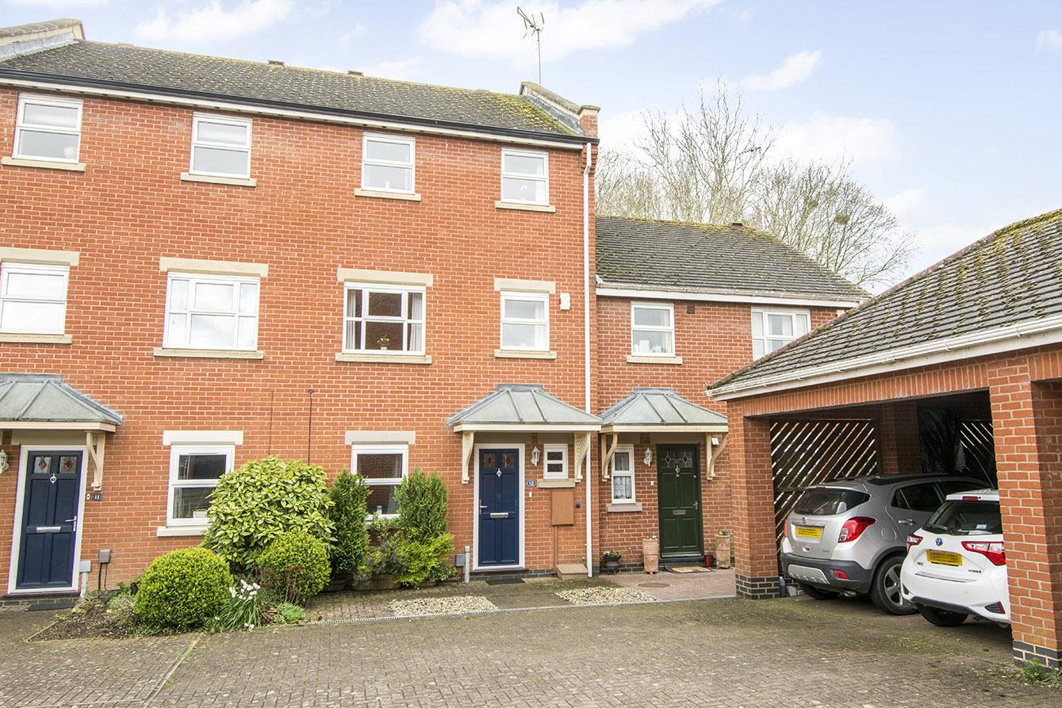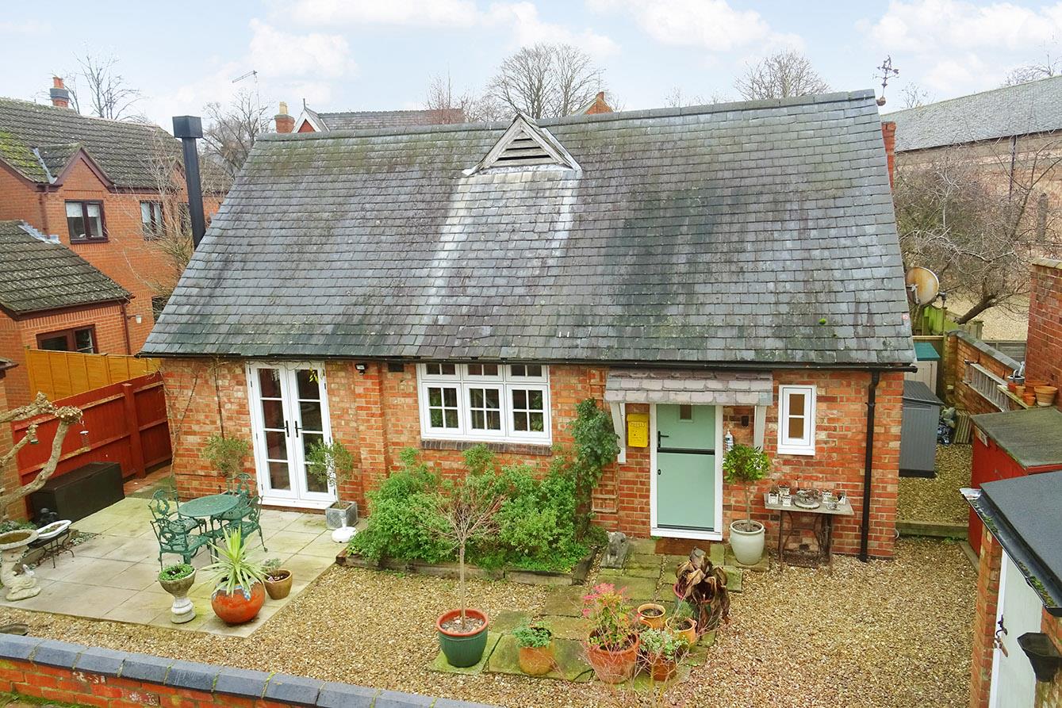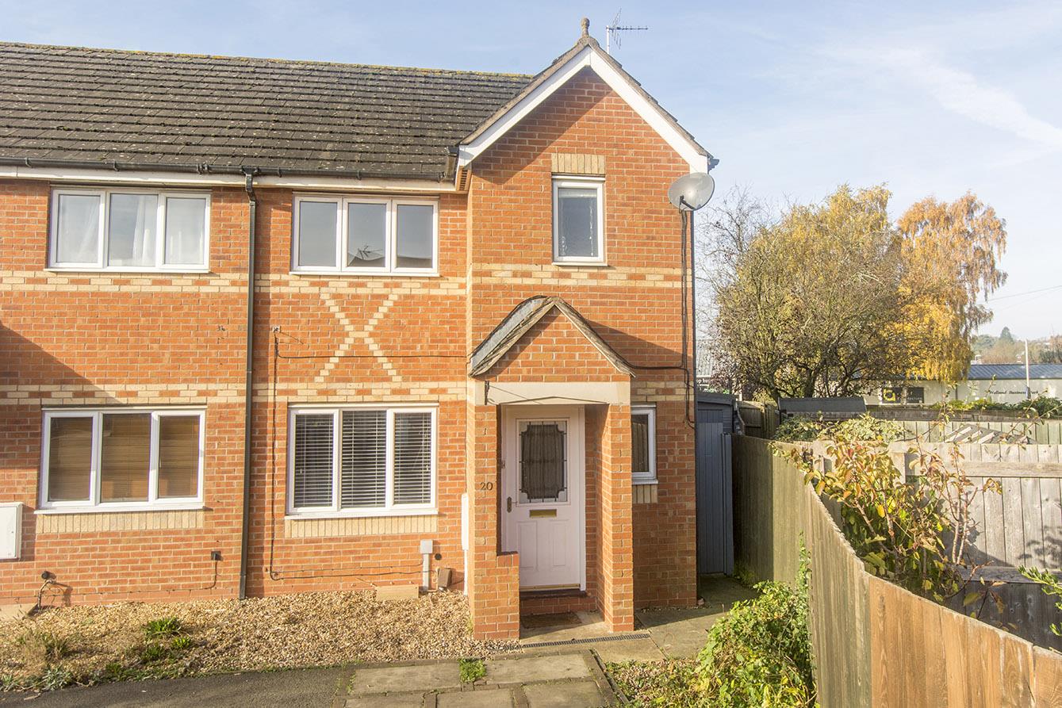
This property has been removed by the agent. It may now have been sold or temporarily taken off the market.
This neutrally presented and deceptively spacious home is situated on the popular Farndon Fields development in close proximity to Market Harborough town centre, shops, schools and train station with mainline link into London St Pancras in under one hour! This light, bright and airy home offers multiple reception rooms, three bedrooms and West facing low maintenance garden. The accommodation briefly comprises: Entrance hall, lounge, dining room, kitchen, WC, main bedroom with en-suite, two further bedrooms and bathroom. Outside there is a rear garden and two allocated parking spaces. The property is offered to market with NO CHAIN with viewing highly recommended!
We have found these similar properties.
Thatch Meadow Drive, Market Harborough
3 Bedroom End of Terrace House
Thatch Meadow Drive, Market Harborough
Harcourt Street, Market Harborough
4 Bedroom End of Terrace House
Harcourt Street, Market Harborough





