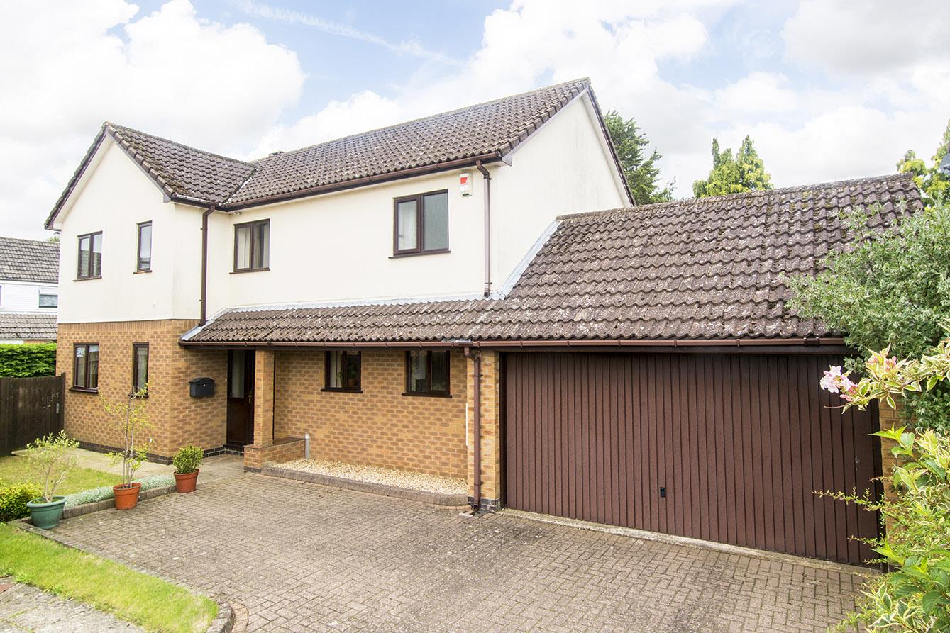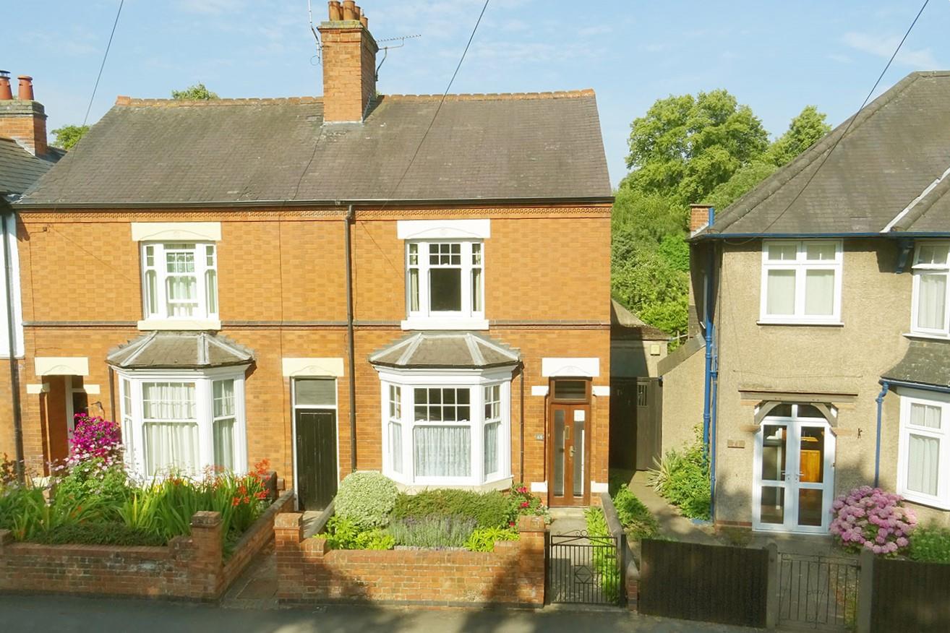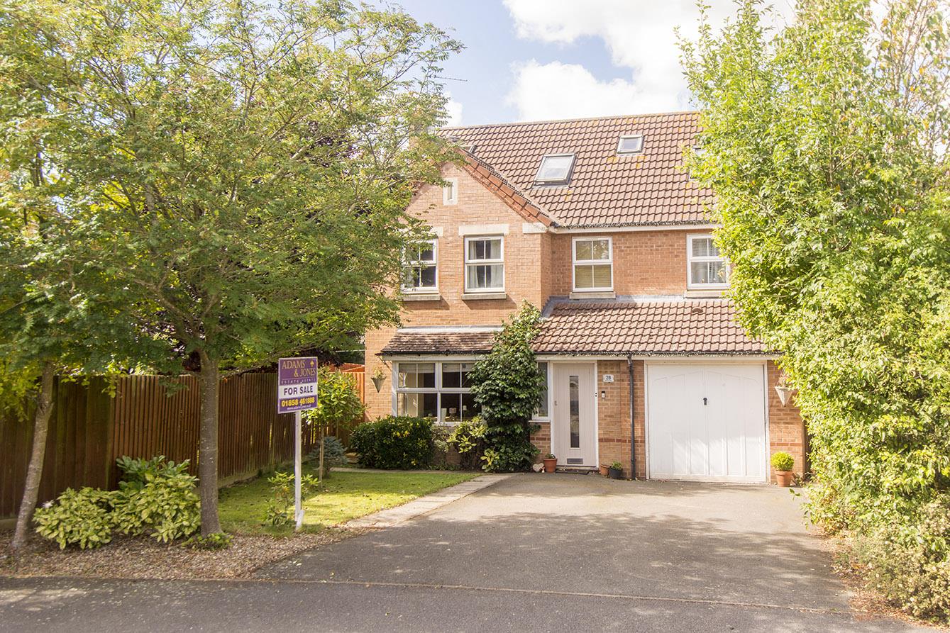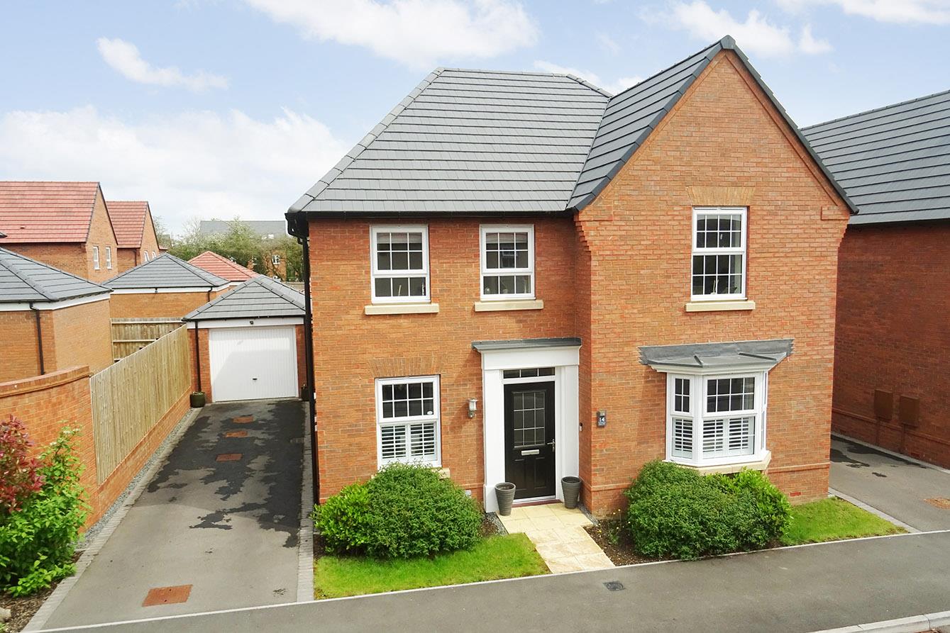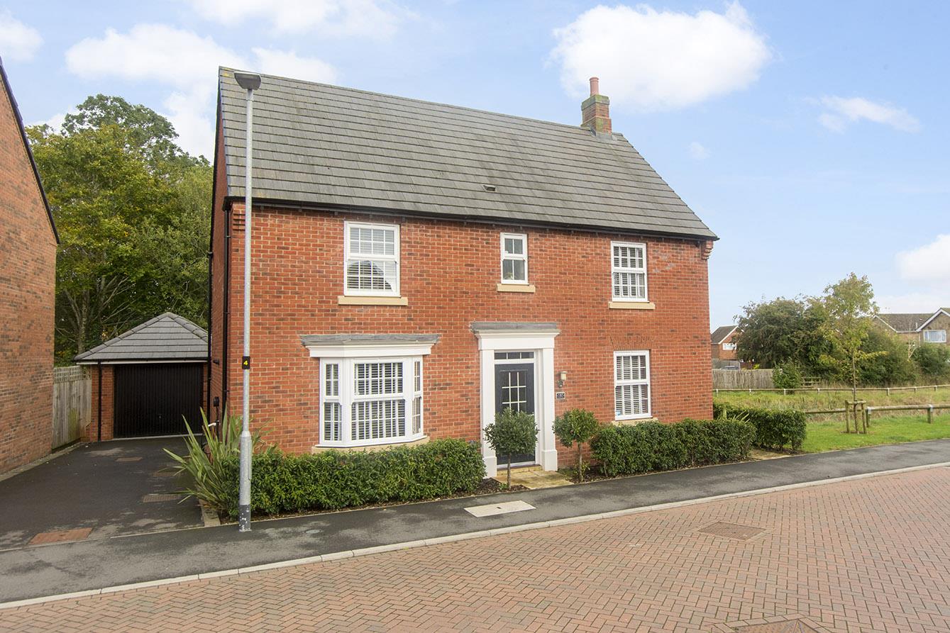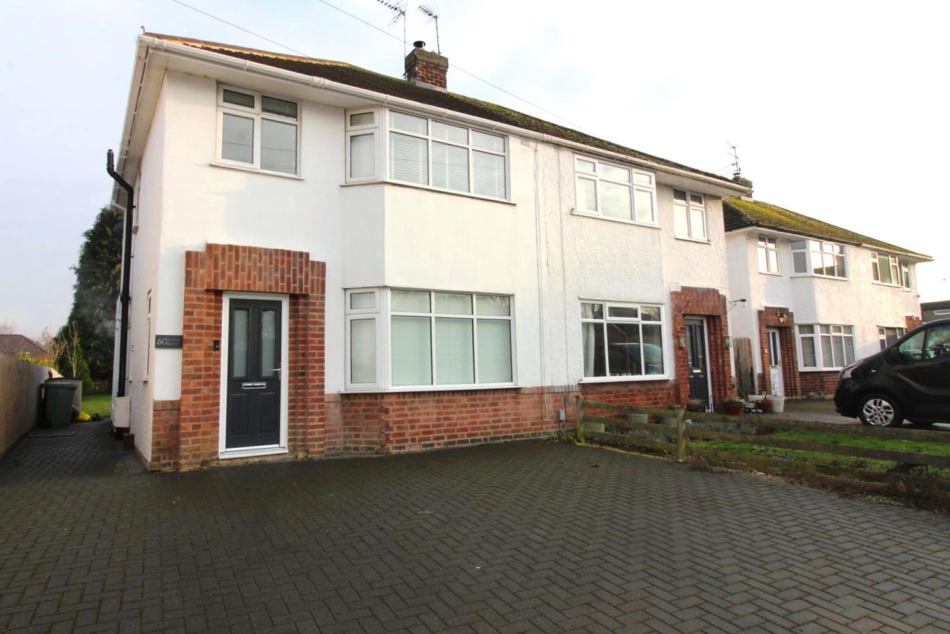
This property has been removed by the agent. It may now have been sold or temporarily taken off the market.
This prominent and well presented family home is situated on the popular Farndon Fields development located to the southern side of Market Harborough, all within walking distance to the excellent local amenities, shops, schools and station. The property is well balanced offering great living spaces, four bedrooms and delightful Westerly facing garden! The property also benefits from owning a singular solar panel. The accommodation briefly comprises: Entrance hall, lounge, kitchen/diner, WC, main bedroom with en-suite, three further bedrooms and family bathroom. Outside there is off road parking for multiple vehicles, single garage and generous rear garden. The property is offered to market with no upward chain!
We have found these similar properties.
Station Road, Great Bowden, Market Harborough
3 Bedroom Semi-Detached House
Station Road, Great Bowden, Market Harborough




