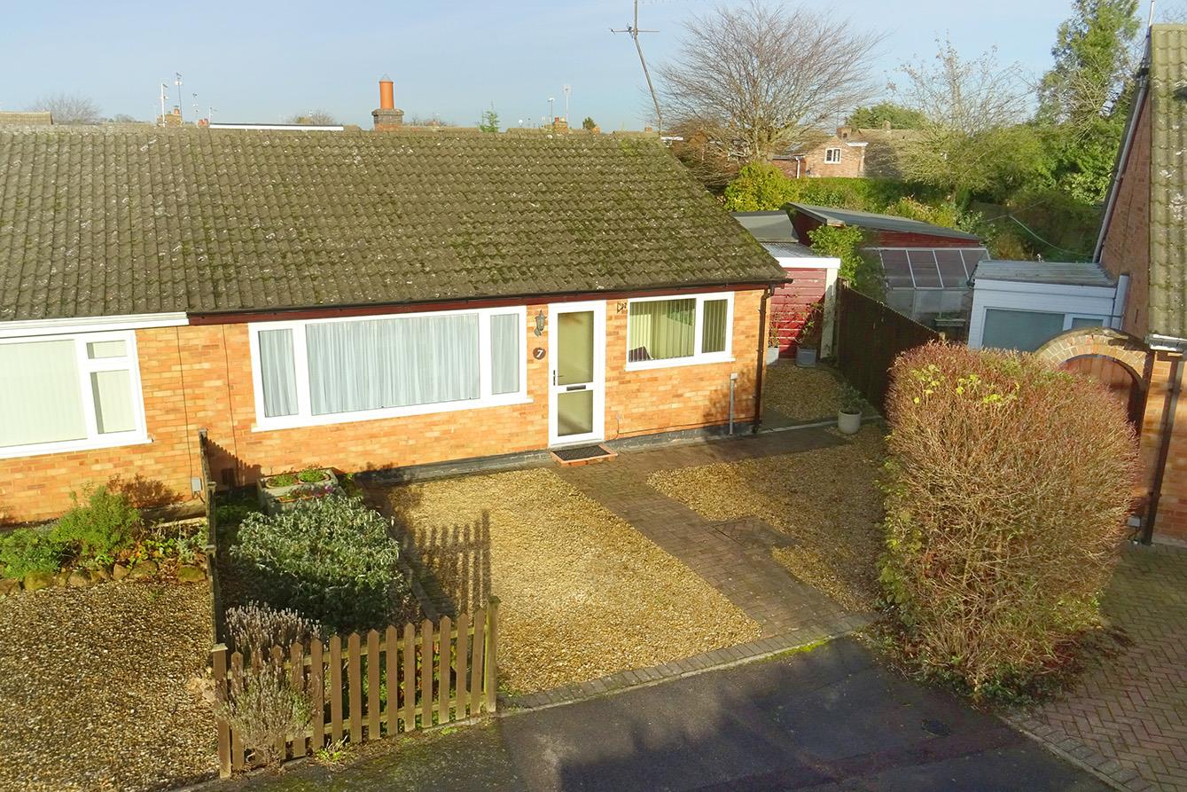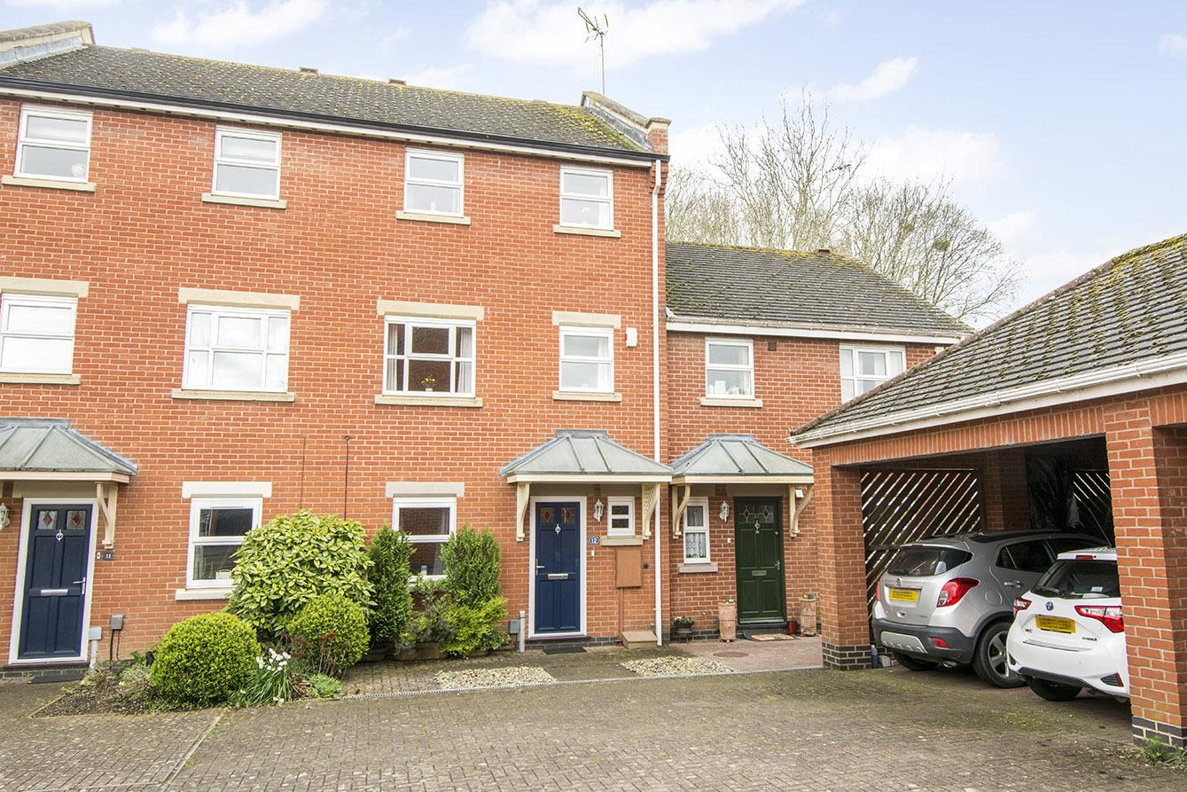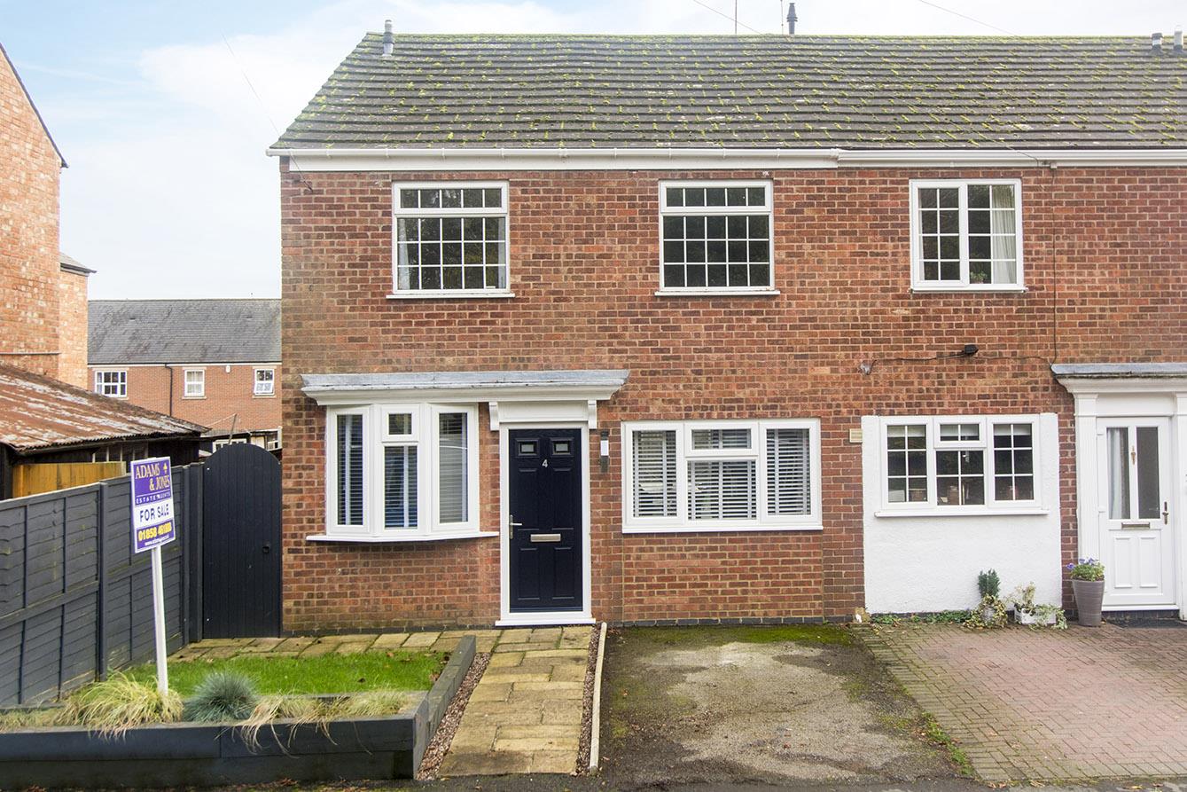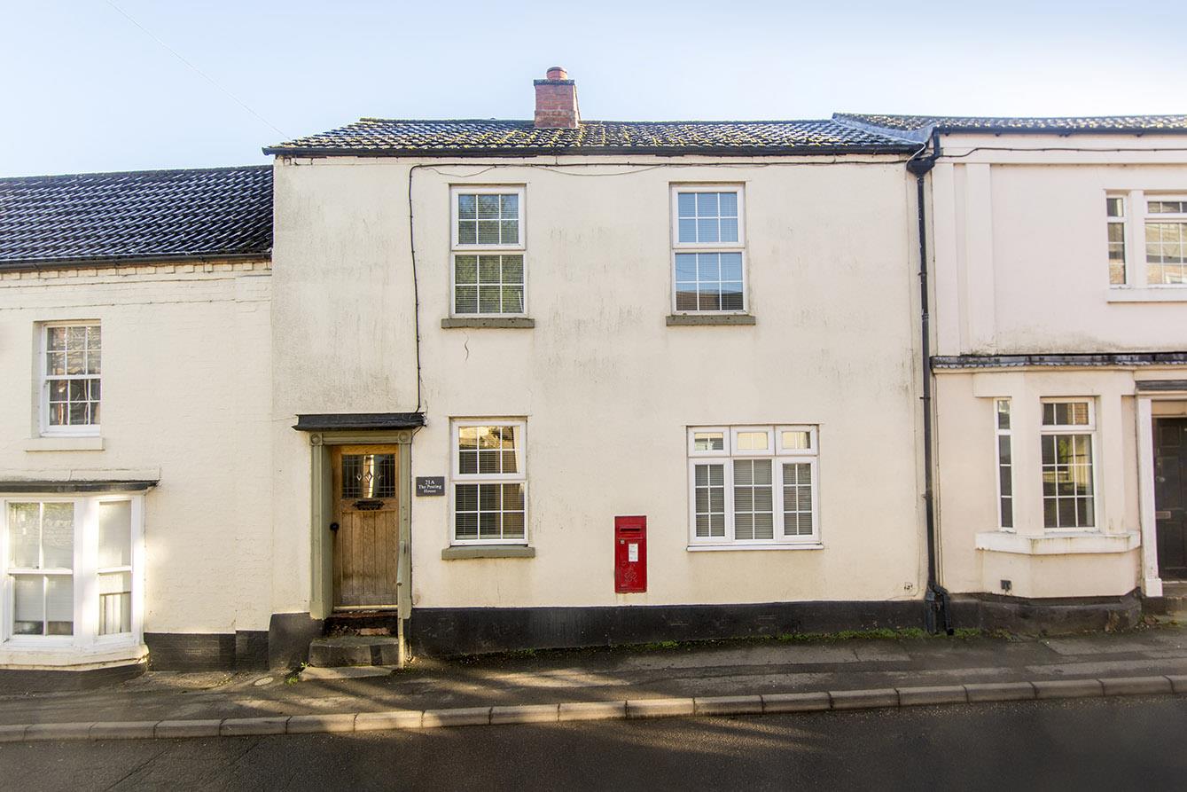
This property has been removed by the agent. It may now have been sold or temporarily taken off the market.
Welcome to this modern home located on Limner Street in the sought-after area of Market Harborough. This delightful house boasts a good sized reception room, perfect for entertaining guests or relaxing with your family and three generously sized bedrooms, having ample space for everyone to enjoy and an en-suite to the main bedroom!
One of the standout features of this property is its convenient location within walking distance to the town centre. This means you can easily access all the amenities Market Harborough has to offer, from shops and restaurants to schools, parks and train station!
Additionally, the property has a generous and beautifully landscaped rear garden planted with a variety of established planting. There is also off road parking and a single garage located to the rear of the property. Whether you're a growing family or a couple looking for a cozy home, this property offers the perfect blend of comfort, convenience, and modern living!
One of the standout features of this property is its convenient location within walking distance to the town centre. This means you can easily access all the amenities Market Harborough has to offer, from shops and restaurants to schools, parks and train station!
Additionally, the property has a generous and beautifully landscaped rear garden planted with a variety of established planting. There is also off road parking and a single garage located to the rear of the property. Whether you're a growing family or a couple looking for a cozy home, this property offers the perfect blend of comfort, convenience, and modern living!
We have found these similar properties.
Montrose Close, Market Harborough
3 Bedroom Semi-Detached Bungalow
Montrose Close, Market Harborough
Harcourt Street, Market Harborough
4 Bedroom End of Terrace House
Harcourt Street, Market Harborough
Northleigh Grove, Market Harborough
2 Bedroom Semi-Detached Bungalow
Northleigh Grove, Market Harborough








