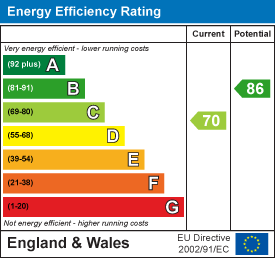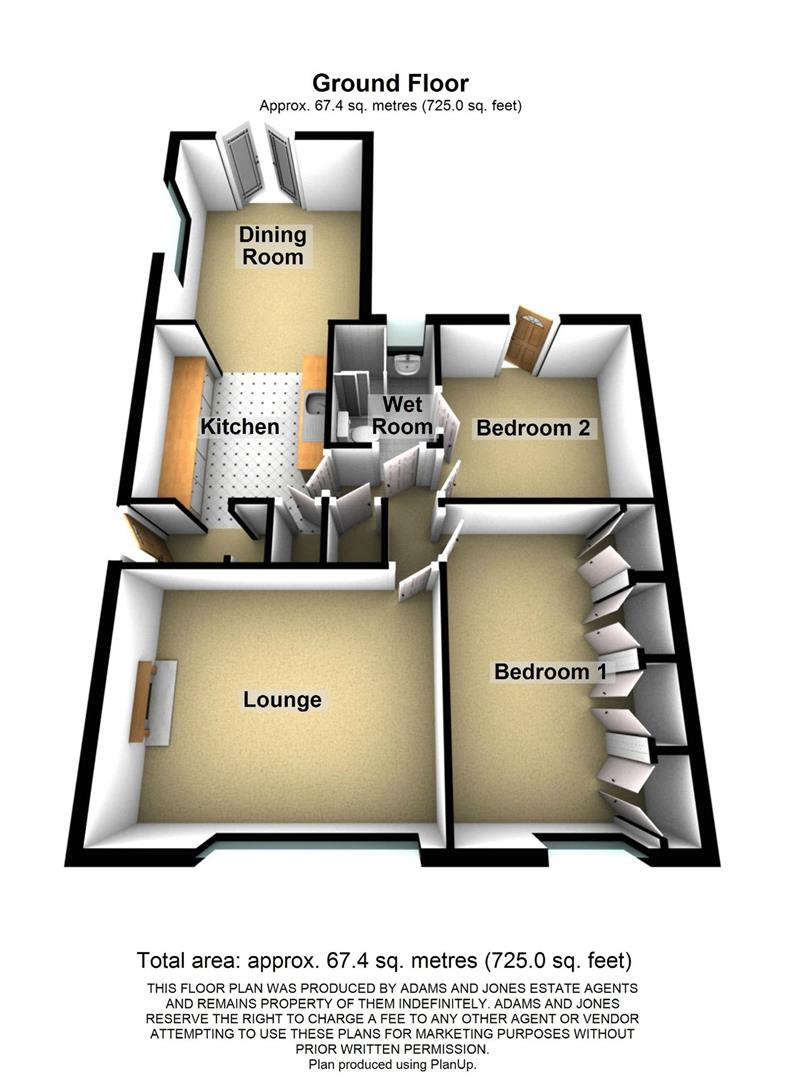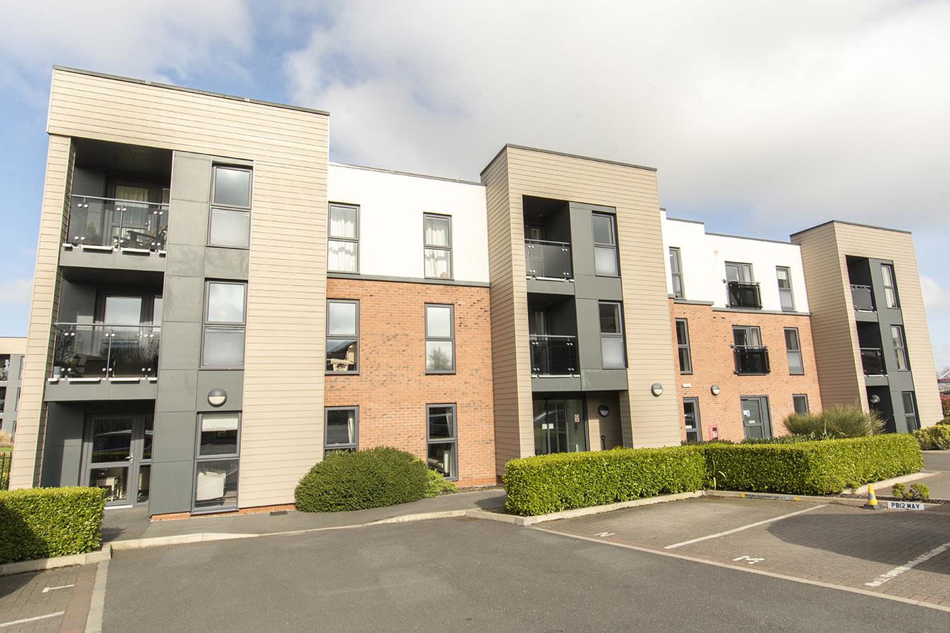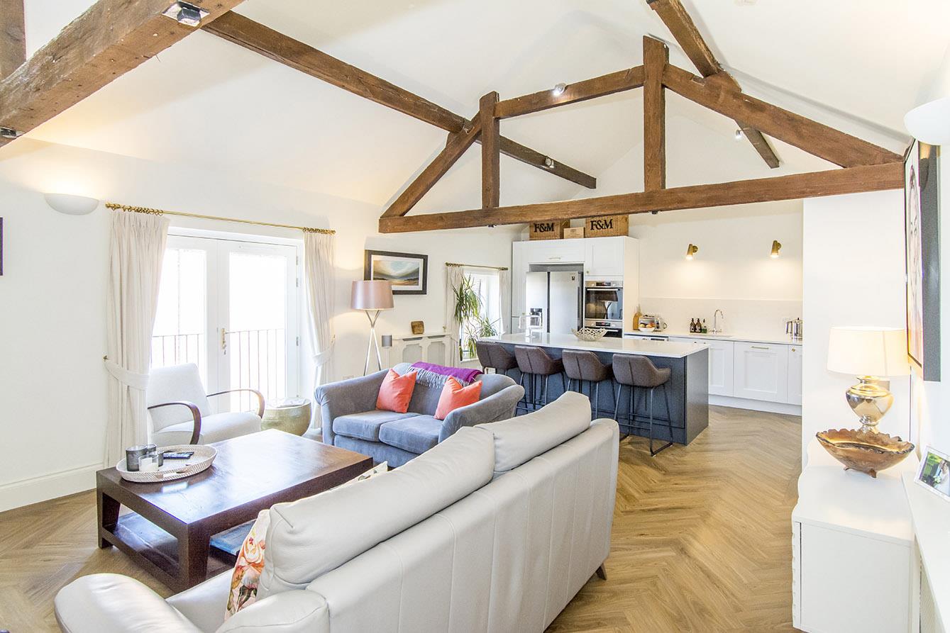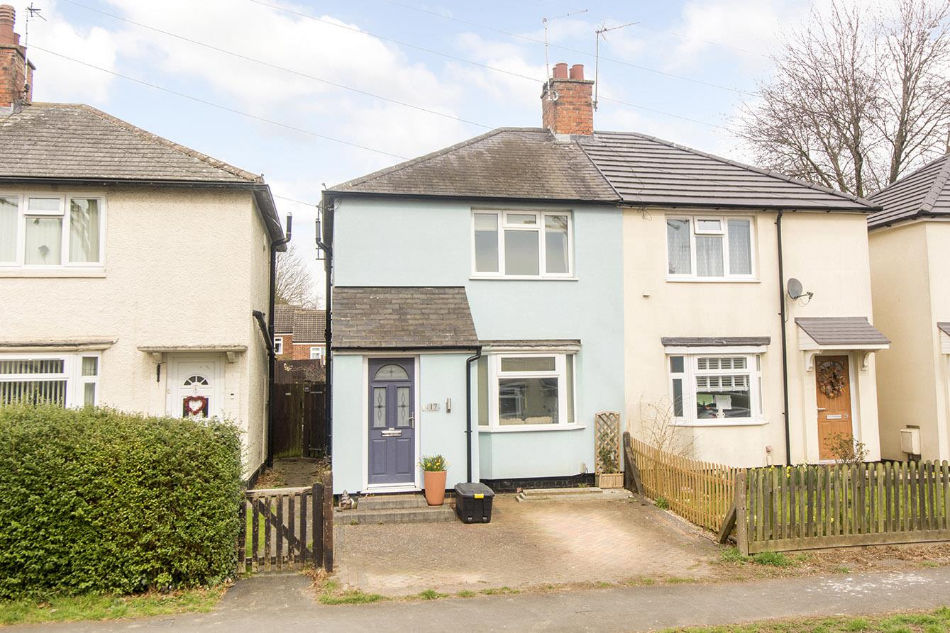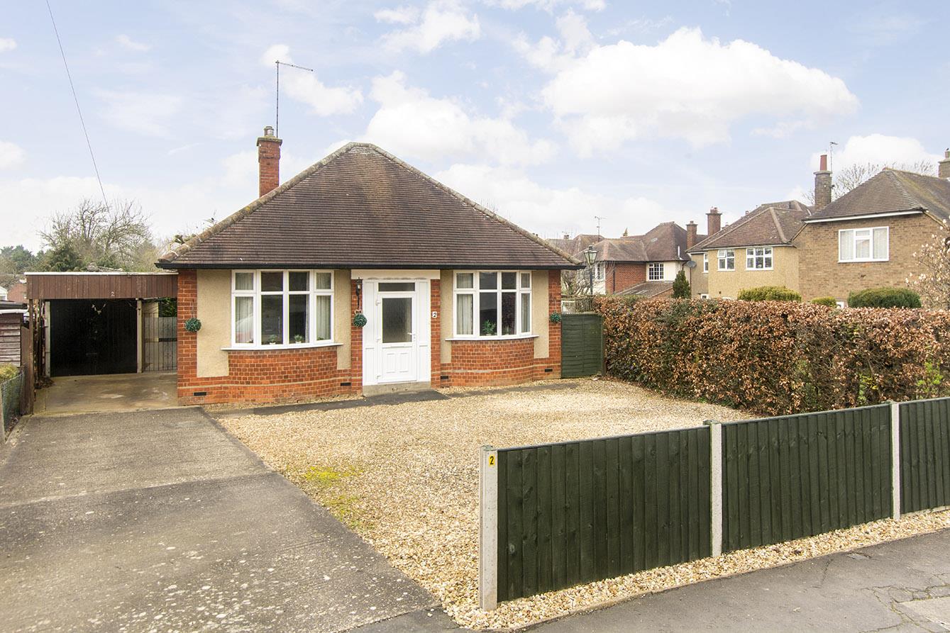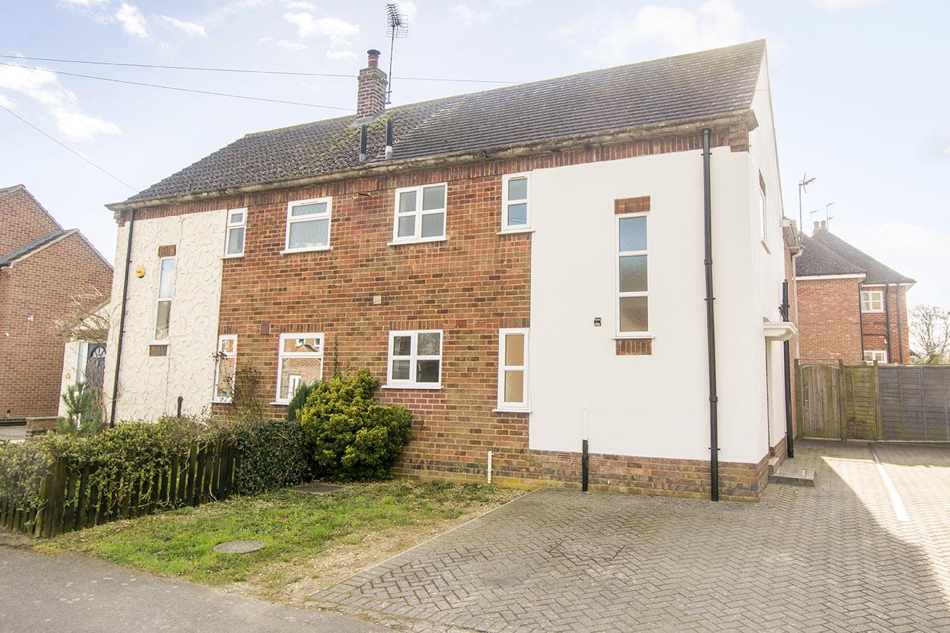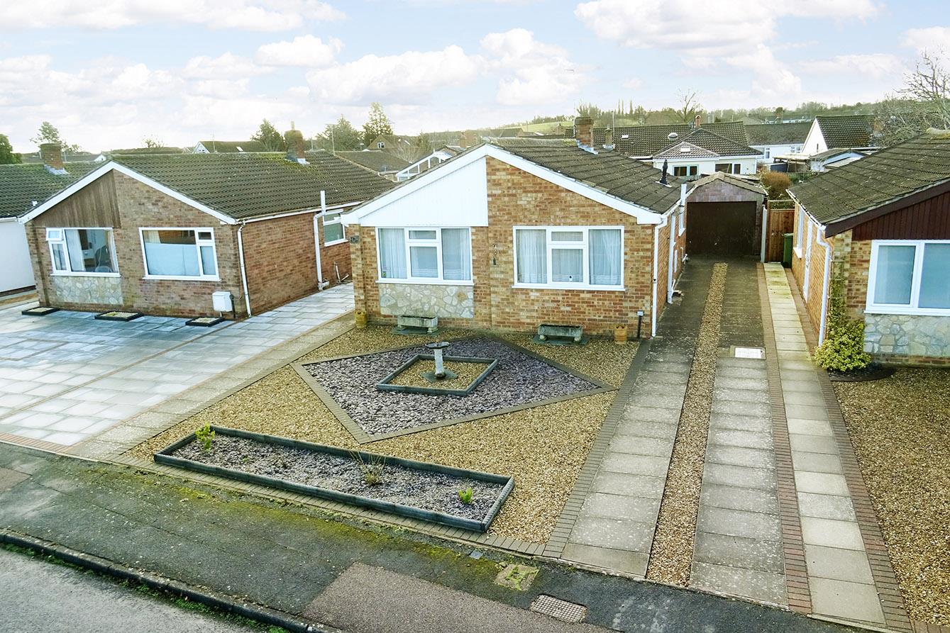Fleetwood Close, Market Harborough
Price £275,000
2 Bedroom
Semi-Detached Bungalow
Overview
2 Bedroom Semi-Detached Bungalow for sale in Fleetwood Close, Market Harborough
Key Features:
- Extended Semi Detached Bungalow
- Well Presented Throughout
- Open Plan Kitchen/Diner
- Generous Lounge
- Two Double Bedrooms
- Wet Room
- Good Sized Rear Garden
- Cul-De-Sac Location
- Walking Distance To Amenities
- NO CHAIN!
Situated in the peaceful cul-de-sac of Fleetwood Close, Market Harborough, this delightful semi-detached bungalow offers a perfect blend of comfort and convenience. With no onward chain, this property presents an excellent opportunity for those looking to settle into a lovely home without delay.
This lovely home offers a spacious reception room that provides ample space for relaxation and entertaining. The generous kitchen/diner is a standout feature, ideal for family meals and gatherings, allowing for a warm and welcoming atmosphere. The bungalow boasts two generously sized double bedrooms, ensuring plenty of room for rest and personal space. The good-sized rear garden is a wonderful addition, offering a private outdoor retreat where you can enjoy the fresh air, garden activities, or simply unwind in a tranquil setting. This outdoor space is perfect for those with a green thumb or anyone looking to create their own personal oasis. This extended semi-detached bungalow is not only practical but also well-situated in a superb location, making it an attractive option for first-time buyers, downsizers, or anyone seeking a peaceful lifestyle in Market Harborough. With its appealing features and the added benefit of no chain, this property is sure to attract interest. Don't miss the chance to make this delightful bungalow your new home.
Entrance Area - UPVC double glazed main entrance door. Recess for fridge freezer. Loft access hatch. Opening through to Kitchen.
Kitchen/Diner -
Kitchen - 2.84 x 2.74 - Fitted range of wall and floor mounted units with roll edge worktops. Stainless steel sink with mixer tap and drainer. Space and plumbing for washing machine and dishwasher. Space for cooker with extractor hood over. Storage cupboard. Radiator. Opening through to Dining Room.
Dining Room - 3.71 x 3.25 - UPVC double glazed window to side. UPVC double glazed French doors to rear. Radiator.
Lounge - 4.42 x 3.43 - UPVC double glazed window to front. Coving to ceiling. Radiator.
Inner Hall - Doors off to: Lounge, bedrooms and wet room. Cupboard.
Bedroom One - 3.99 x 3.05 - UPVC double glazed window to front. Fitted wardrobes. Radiator.
Bedroom Two - 3.00 x 2.84 - UPVC double glazed rear entrance door with slope leading to the garden. Radiator.
Jack & Jill Wet Room - 1.88 x 1.52 - Accessed via doors from the Inner Hall and Bedroom Two. Opaque UPVC double glazed window to rear. White suite comprising WC and wash hand basin. Shower area. Extractor fan. Tiled walls. Radiator.
Outside - Set back from the road via a gravelled front garden, there is a paved driveway, providing ample off road parking for multiple vehicles and gated side access leading into the rear garden. The fully enclosed rear garden is off a good size having a paved patio, pathway leading along the lawn and a handy wooden shed, ideal for garden tool storage.
Read more
This lovely home offers a spacious reception room that provides ample space for relaxation and entertaining. The generous kitchen/diner is a standout feature, ideal for family meals and gatherings, allowing for a warm and welcoming atmosphere. The bungalow boasts two generously sized double bedrooms, ensuring plenty of room for rest and personal space. The good-sized rear garden is a wonderful addition, offering a private outdoor retreat where you can enjoy the fresh air, garden activities, or simply unwind in a tranquil setting. This outdoor space is perfect for those with a green thumb or anyone looking to create their own personal oasis. This extended semi-detached bungalow is not only practical but also well-situated in a superb location, making it an attractive option for first-time buyers, downsizers, or anyone seeking a peaceful lifestyle in Market Harborough. With its appealing features and the added benefit of no chain, this property is sure to attract interest. Don't miss the chance to make this delightful bungalow your new home.
Entrance Area - UPVC double glazed main entrance door. Recess for fridge freezer. Loft access hatch. Opening through to Kitchen.
Kitchen/Diner -
Kitchen - 2.84 x 2.74 - Fitted range of wall and floor mounted units with roll edge worktops. Stainless steel sink with mixer tap and drainer. Space and plumbing for washing machine and dishwasher. Space for cooker with extractor hood over. Storage cupboard. Radiator. Opening through to Dining Room.
Dining Room - 3.71 x 3.25 - UPVC double glazed window to side. UPVC double glazed French doors to rear. Radiator.
Lounge - 4.42 x 3.43 - UPVC double glazed window to front. Coving to ceiling. Radiator.
Inner Hall - Doors off to: Lounge, bedrooms and wet room. Cupboard.
Bedroom One - 3.99 x 3.05 - UPVC double glazed window to front. Fitted wardrobes. Radiator.
Bedroom Two - 3.00 x 2.84 - UPVC double glazed rear entrance door with slope leading to the garden. Radiator.
Jack & Jill Wet Room - 1.88 x 1.52 - Accessed via doors from the Inner Hall and Bedroom Two. Opaque UPVC double glazed window to rear. White suite comprising WC and wash hand basin. Shower area. Extractor fan. Tiled walls. Radiator.
Outside - Set back from the road via a gravelled front garden, there is a paved driveway, providing ample off road parking for multiple vehicles and gated side access leading into the rear garden. The fully enclosed rear garden is off a good size having a paved patio, pathway leading along the lawn and a handy wooden shed, ideal for garden tool storage.
