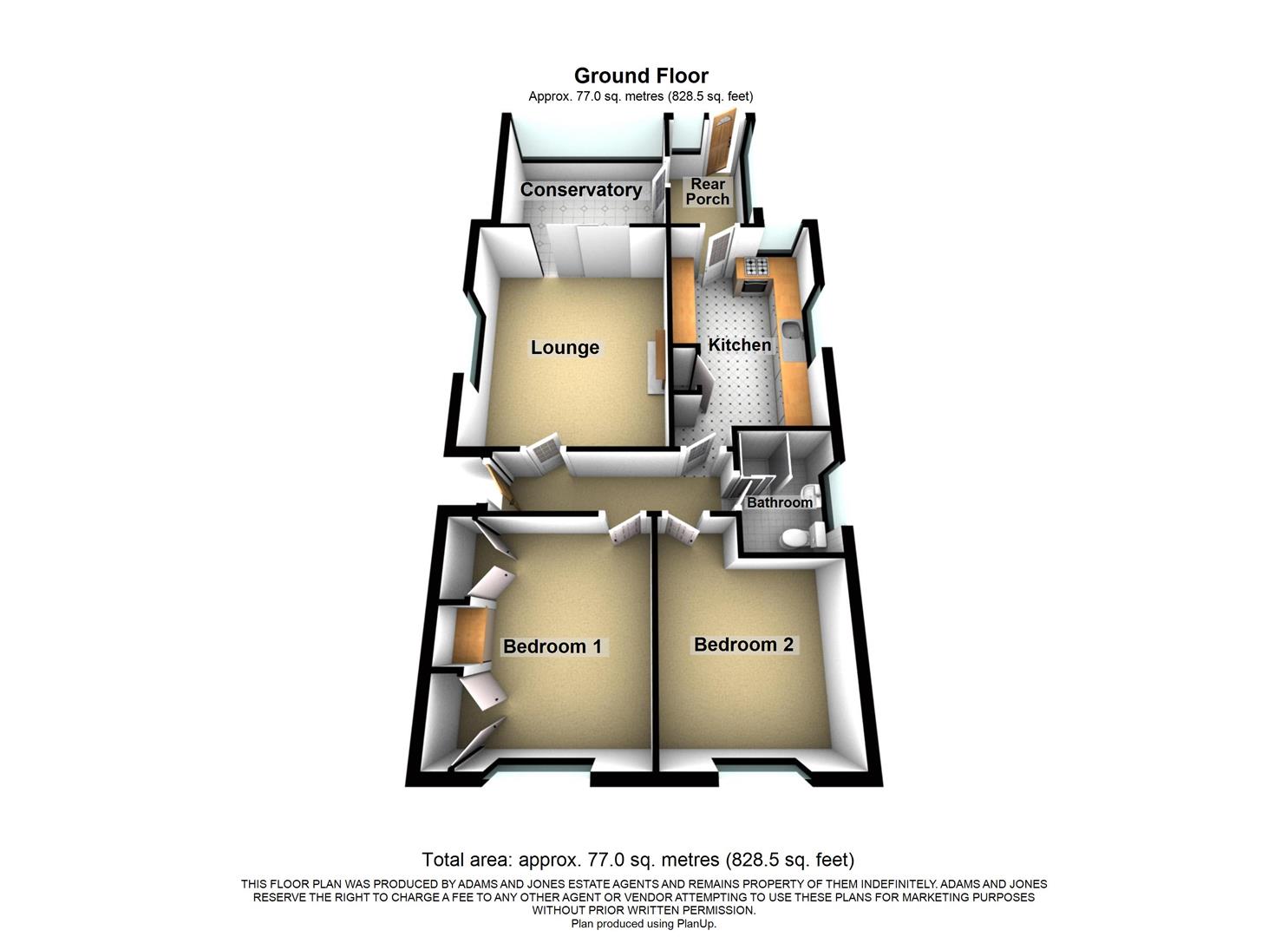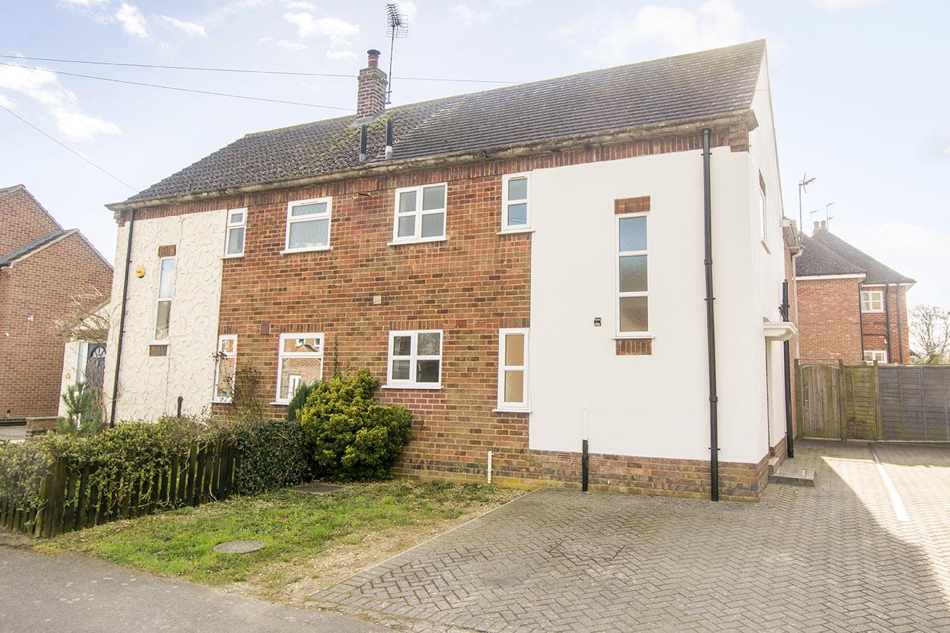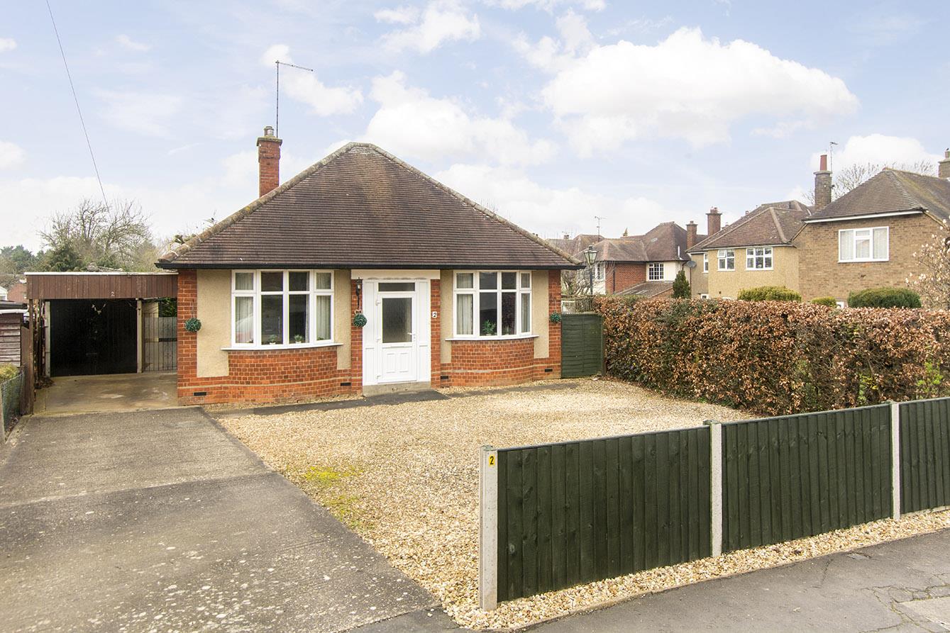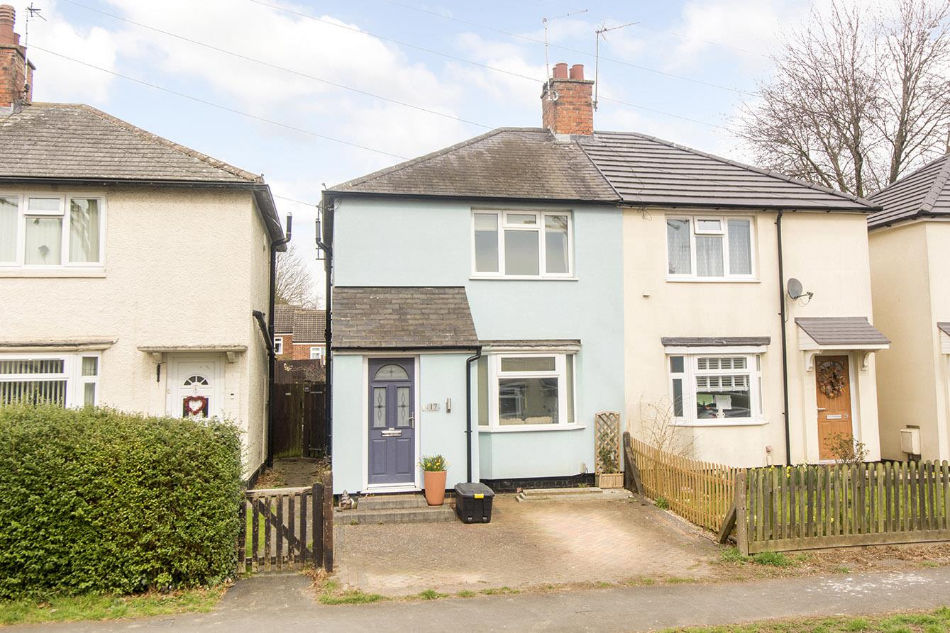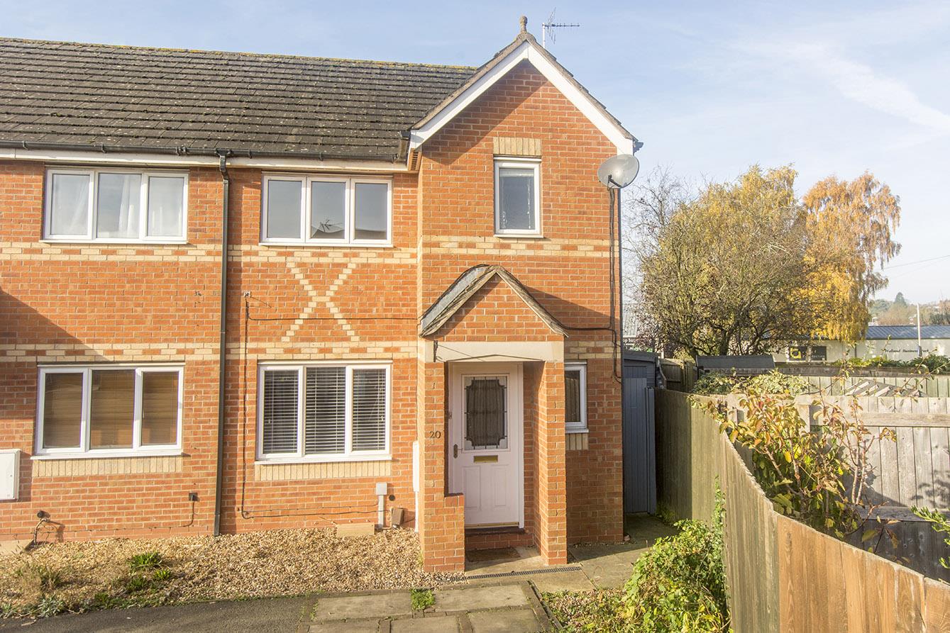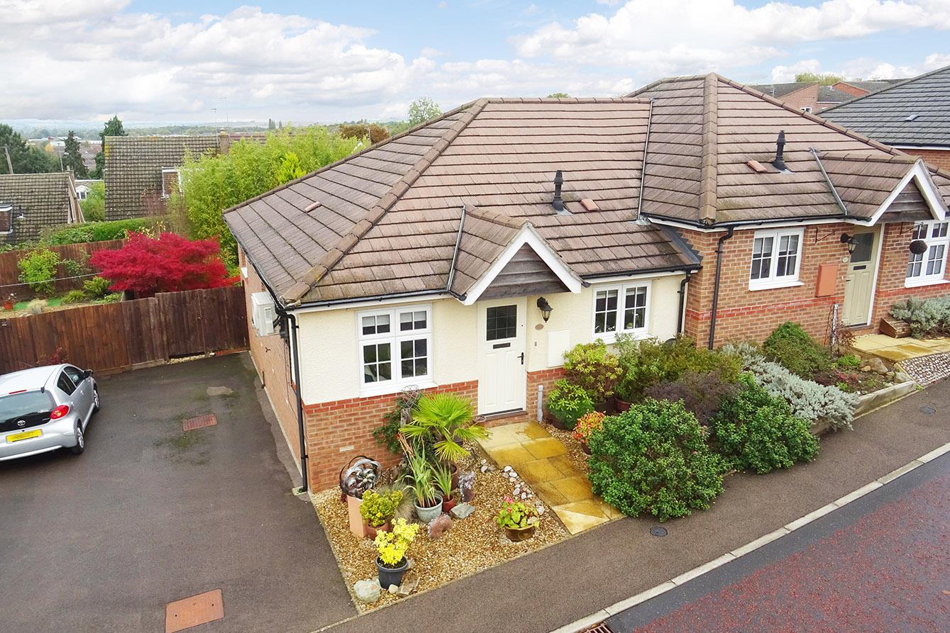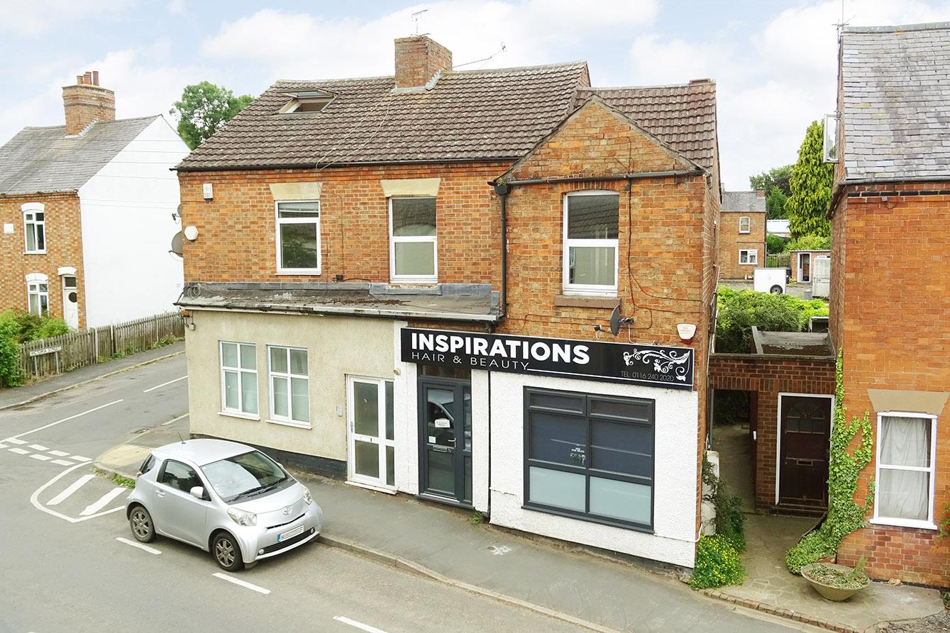SSTC
Howard Way, Market Harborough
Price £285,000
2 Bedroom
Detached Bungalow
Overview
2 Bedroom Detached Bungalow for sale in Howard Way, Market Harborough
Key Features:
- Two Bedroom Detached Bungalow
- Cul-De-Sac Location
- Walking Distance To Local Amenities
- Well Placed For Good Transport Links
- Multiple Reception Areas
- Low Maintenance Gardens
- Ample Off Road Parking
- Scope For Further Improvements
- NO CHAIN
Nestled in the tranquil cul-de-sac of Howard Way, Market Harborough, this charming two-bedroom detached bungalow offers a wonderful combination of space and potential. Priced competitively due to the need for modernisation, it's an opportunity you won't want to miss! Spanning an impressive 829 square feet, the property features multiple reception rooms, providing ample space for relaxation and entertaining. There are two well-proportioned bedrooms, ideal for downsizers hosting guests, or even as a home office. The bathroom is conveniently located, ensuring ease of access for all residents. A couple of the standout features of this property are the generous frontage providing ample off road parking, combined with a detached garage and a low maintenance landscaped rear garden. The property presents an excellent opportunity for those looking to make their mark, with scope for further improvements to truly personalise the space to your taste. Its superb location means you are just a short stroll away from local amenities, the town centre and transport links make daily errands and leisure activities easily accessible. With NO CHAIN involved, this bungalow is ready for you to move in and start creating your new home.
Entrance Hall - Accessed via a UPVC double glazed front door. Doors off to: Lounge, kitchen, bedrooms and bathroom. Loft hatch access. Radiator.
Lounge - 4.60m x 3.66m (15'1 x 12'0) - UPVC double glazed window to side aspect. UPVC double glazed sliding patio doors into: Conservatory/dining area. Gas feature fireplace. TV and telephone point. Radiator.
Conservatory/Dining Area - 3.33m x 2.72m (10'11 x 8'11) - Brick built base with UPVC double glazed window to rear aspect and polycarbonate roof. UPVC double glazed door through to: Rear porch area. Radiator.
Kitchen - 4.62m x 2.74m (15'2 x 9'0) - Having a selection of fitted base and wall units with a laminate worktop over and a single bowl composite sink. There is a four ring gas hob, mid level electric oven, an integral fridge and space with plumbing for a freestanding washing machine. UPVC double glazed door into: Rear porch. UPVC double glazed windows to side and rear aspects. Airing cupboard with radiator. Boiler. Vinyl flooring. Radiator.
Rear Porch - 2.72m x 1.68m (8'11 x 5'6) - Brick built base with UPVC double glazed door out to: Rear garden. UPVC double glazed window to side and rear aspect with a polycarbonate roof.
Bedroom One - 3.78m x 3.40m (12'5 x 11'2) - UPVC double glazed window to front aspect. A selection of built-in wardrobes with dressing table. TV point. Radiator.
Bedroom Two - 3.78m x 3.05m (12'5 x 10'0) - UPVC double glazed window to front aspect. Radiator.
Bathroom - 2.11m x 1.57m (6'11 x 5'2) - Comprising: Shower enclosure with wall tiling, low level WC and wash hand basin. UPVC double glazed window to side aspect. Wall tiling to wet areas. Vinyl flooring. Radiator.
Outside - The property occupies a pleasant position on a good sized plot. There is a hard landscaped low maintenance garden to the front with off road parking on the driveway for multiple vehicles. Pathway leads to the front door located to the side elevation. The rear garden has also been hard landscaped with a porcelain paved patio, decorative gravel area and retained planting beds/borders. The garden area also has a handy wooden shed and detached garage with up and over door.
Read more
Entrance Hall - Accessed via a UPVC double glazed front door. Doors off to: Lounge, kitchen, bedrooms and bathroom. Loft hatch access. Radiator.
Lounge - 4.60m x 3.66m (15'1 x 12'0) - UPVC double glazed window to side aspect. UPVC double glazed sliding patio doors into: Conservatory/dining area. Gas feature fireplace. TV and telephone point. Radiator.
Conservatory/Dining Area - 3.33m x 2.72m (10'11 x 8'11) - Brick built base with UPVC double glazed window to rear aspect and polycarbonate roof. UPVC double glazed door through to: Rear porch area. Radiator.
Kitchen - 4.62m x 2.74m (15'2 x 9'0) - Having a selection of fitted base and wall units with a laminate worktop over and a single bowl composite sink. There is a four ring gas hob, mid level electric oven, an integral fridge and space with plumbing for a freestanding washing machine. UPVC double glazed door into: Rear porch. UPVC double glazed windows to side and rear aspects. Airing cupboard with radiator. Boiler. Vinyl flooring. Radiator.
Rear Porch - 2.72m x 1.68m (8'11 x 5'6) - Brick built base with UPVC double glazed door out to: Rear garden. UPVC double glazed window to side and rear aspect with a polycarbonate roof.
Bedroom One - 3.78m x 3.40m (12'5 x 11'2) - UPVC double glazed window to front aspect. A selection of built-in wardrobes with dressing table. TV point. Radiator.
Bedroom Two - 3.78m x 3.05m (12'5 x 10'0) - UPVC double glazed window to front aspect. Radiator.
Bathroom - 2.11m x 1.57m (6'11 x 5'2) - Comprising: Shower enclosure with wall tiling, low level WC and wash hand basin. UPVC double glazed window to side aspect. Wall tiling to wet areas. Vinyl flooring. Radiator.
Outside - The property occupies a pleasant position on a good sized plot. There is a hard landscaped low maintenance garden to the front with off road parking on the driveway for multiple vehicles. Pathway leads to the front door located to the side elevation. The rear garden has also been hard landscaped with a porcelain paved patio, decorative gravel area and retained planting beds/borders. The garden area also has a handy wooden shed and detached garage with up and over door.
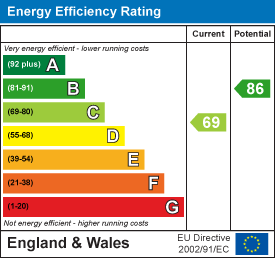
Thatch Meadow Drive, Market Harborough
3 Bedroom End of Terrace House
Thatch Meadow Drive, Market Harborough

