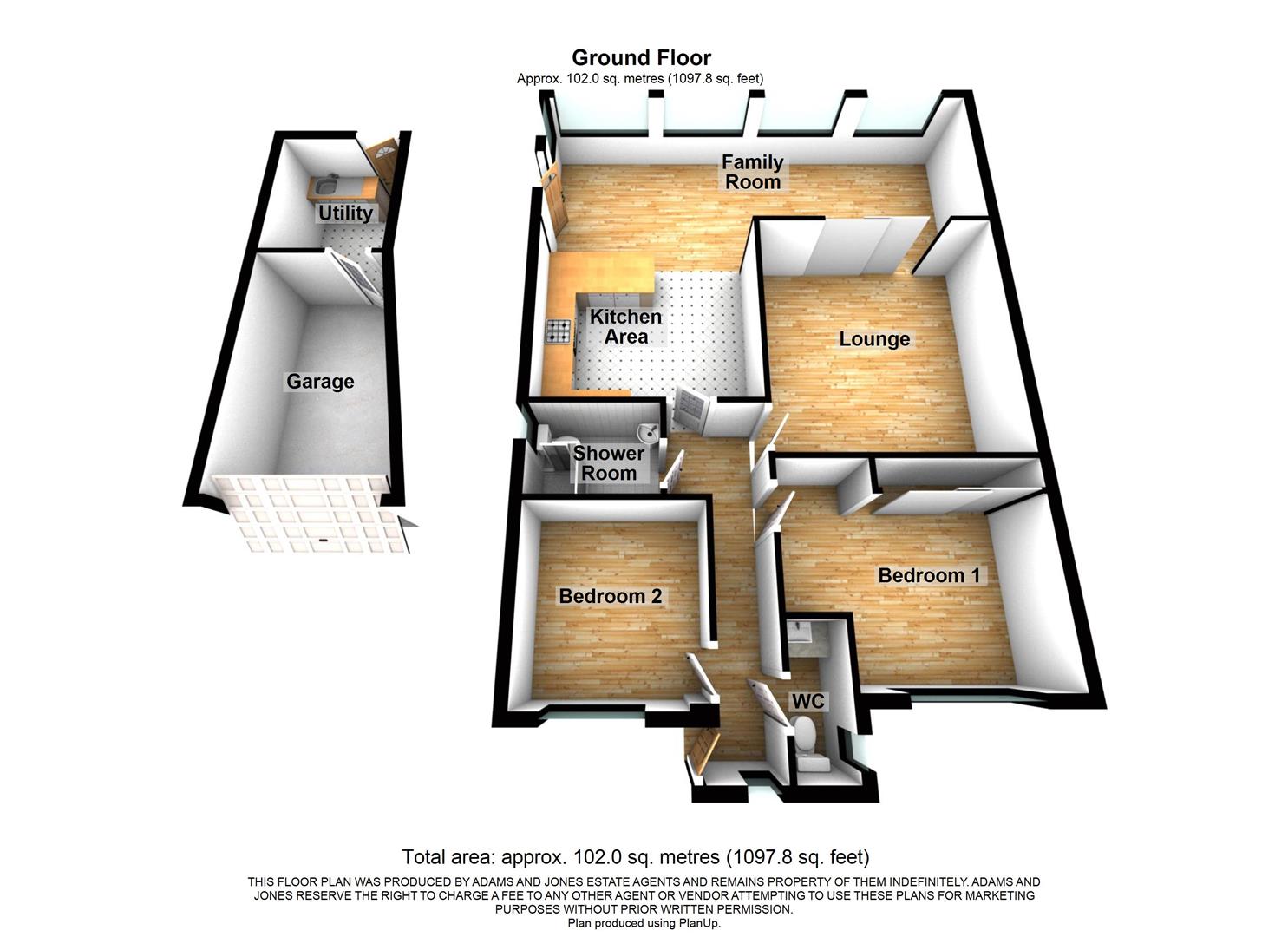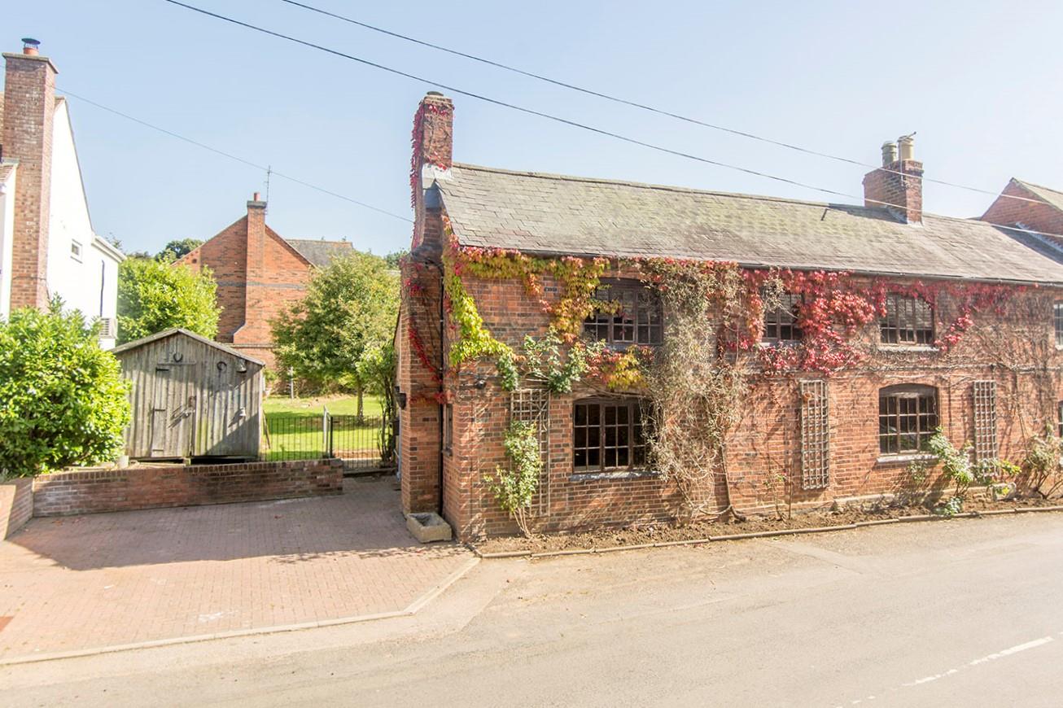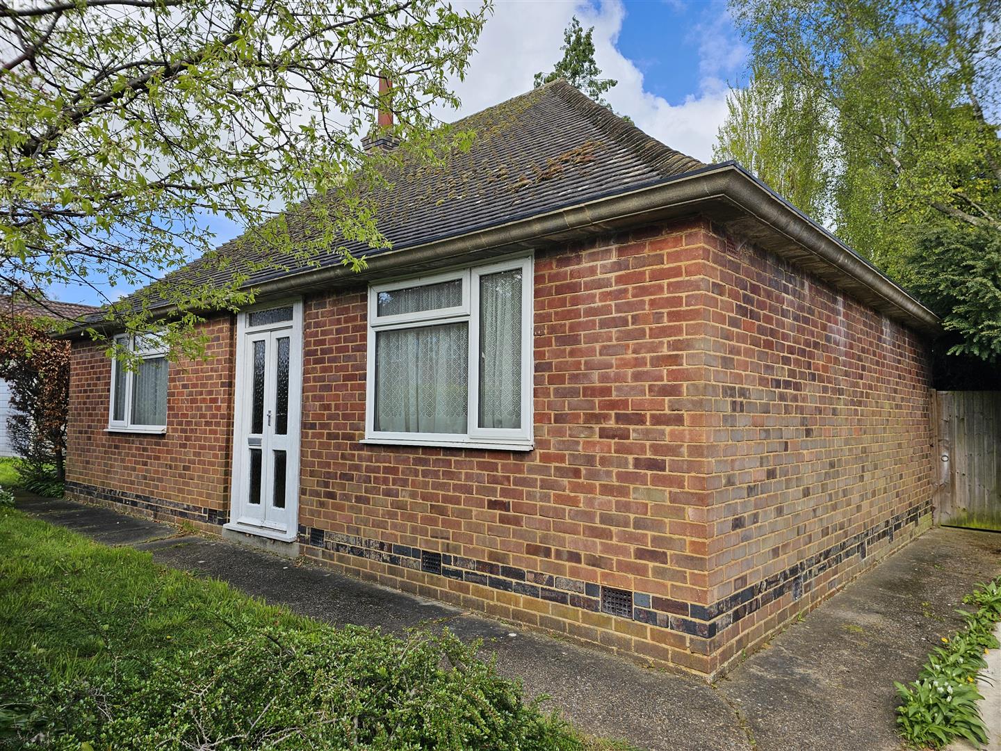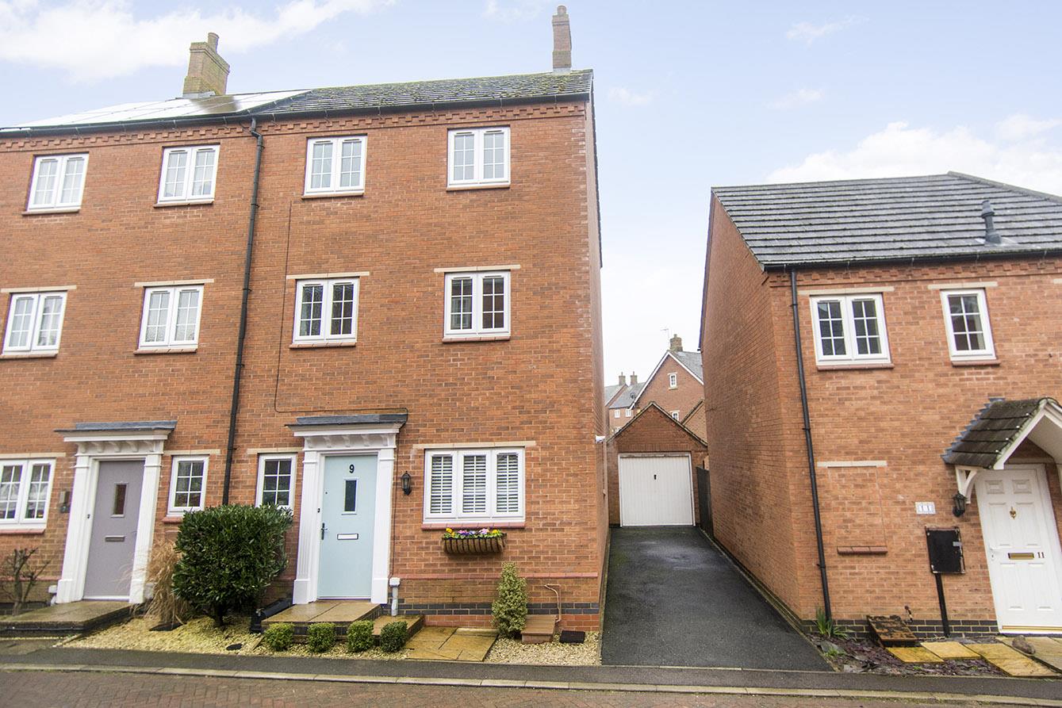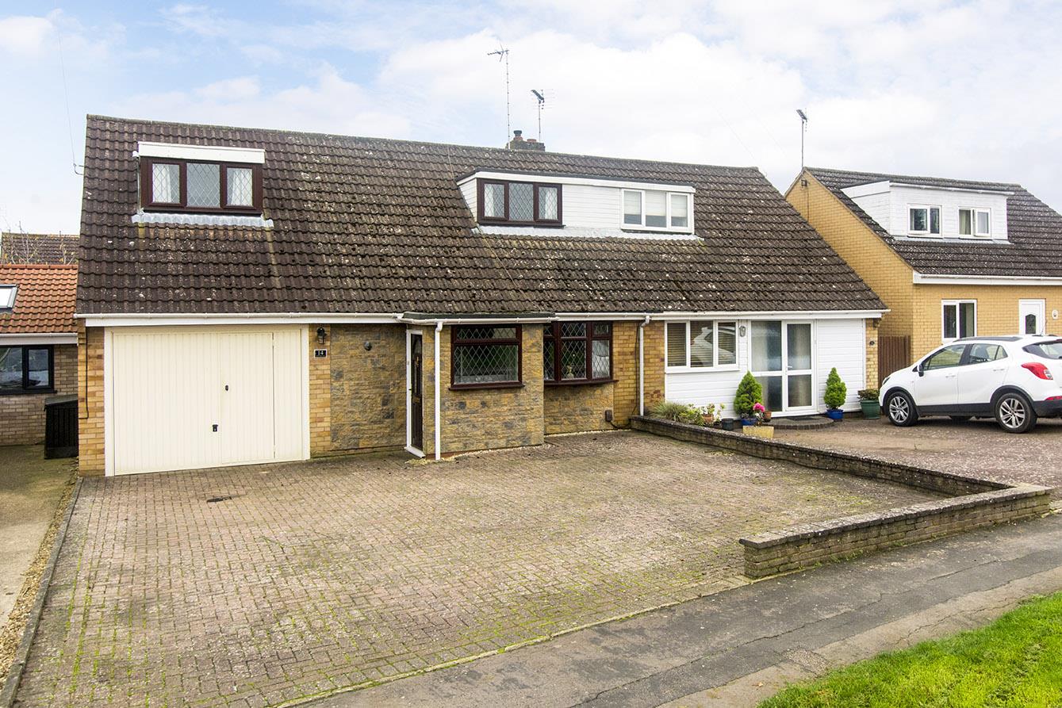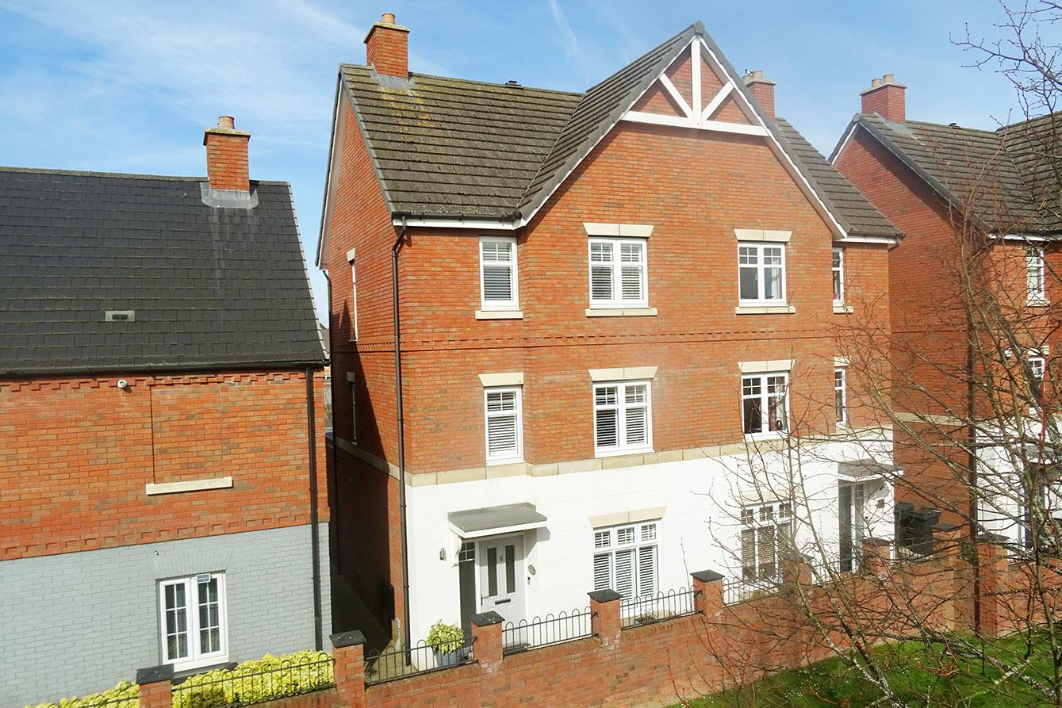SSTC
Howard Way, Market Harborough
Price £350,000
2 Bedroom
Semi-Detached Bungalow
Overview
2 Bedroom Semi-Detached Bungalow for sale in Howard Way, Market Harborough
Key Features:
- dgdfdfg
An immaculately presented and extended bungalow offering surprisingly spacious accommodation with top quality fixtures and fittings throughout.
Amongst the many outstanding features is a 22'6" long family room with remote controlled blinds, and a bespoke modern kitchen fully fitted with appliances.
There is also two double bedrooms, shower room and cloakroom, utility, garage and parking.
A particular feature is the larger than average garden which is fully landscaped and private.
AN EARLY INTERNAL VIEWING IS HIGHLY RECOMMENDED.
Hall - Accessed via opaque double glazed composite front door. Opaque double glazed circular window. Porcelain tiled flooring. Built in cupboard Access to loft space. Radiator. Doors to rooms.
Cloakroom/Wc - Wash hand basin and vanity unit. Low level WC. Complementary tiling. Radiator. Opaque double glazed window.
Lounge - 4.27m x 4.04m (14'0" x 13'3") - Vertical radiator. Flat screen television built into chimney breast. Television point. Sliding double glazed patio doors to:-
Lounge (Photo 2) -
(Open Plan Kitchen / Family Room) -
Kitchen Area - 3.66m x 3.15m (12'0" x 10'4") - Bespoke modern range of fitted base and wall units. Solid granite work surfaces with matching splash backs. and moulded drainer. Double stainless steel sink. Fitted appliances to include: Electric oven and four ring hob, double fridge and double freezer, and microwave oven. Ceiling down lighters. Porcelain tiled flooring. Door to hall.
Family Room - 6.86m x 2.67m (22'6" x 8'9") - Light and airy extension. Four double glazed skylight windows with fitted remote controlled blinds. Further double glazed windows to the rear and side, also with remote controlled fitted blinds. Feature fitted cast iron gas fired stove. Ceiling down lighters. Double glazed door leading out to the rear garden. Opening through to:-
Family Room (Photo 2) -
Bedroom One - 4.04m x 3.30m (13'3" x 10'10") - Fitted mirrored wardrobes. Radiator. Television point. Double glazed window with fitted shutters to the front elevation.
(Bedroom One Photo Two) -
Bedroom Two - 2.74m x 2.95m (9'0" x 9'8") - Double glazed window with fitted shutters to the front elevation. Radiator.
(Bedroom Two Photo Two) -
Shower Room - Shower cubicle with mains operated 'Rain' shower fitment. Corner wash hand basin and vanity unit. Low level WC. Heated towel rail. Ceiling down lighters. Opaque double glazed window.
Utility Room - 2.18m x 2.36m (7'2" x 7'9") - Accessed via opaque double glazed door from the side patio area. Laminated work surfaces. Stainless steel sink and drainer. Space and plumbing for automatic washing machine. Tiled flooring. Double glazed window to the rear. Door to:-
Garage - 4.34m x 2.87m max (14'3" x 9'5" max) - Accessed via remote controlled roller doors. Power and lighting.
Outside Front - To the front of the property is a block paved forecourt providing parking for several vehicles. There is outside lighting and gated side pedestrian access to the rear garden.
Outside Rear And Side - To the side of the property is a wide covered patio area. The rear garden is of a good sized and is laid mainly to a shaped lawn with well stocked beds, borders and rockery. There is a further raised and decked seating area. The rear garden is enclosed by timber lap fencing and affords a good deal of privacy.
There is also a timber detached outbuilding with power and light which is currently being used as an office and store room.
(Side Patio Photo) -
(Timber Outbuilding Photo) -
(Rear Aspect Photo) -
Read more
Amongst the many outstanding features is a 22'6" long family room with remote controlled blinds, and a bespoke modern kitchen fully fitted with appliances.
There is also two double bedrooms, shower room and cloakroom, utility, garage and parking.
A particular feature is the larger than average garden which is fully landscaped and private.
AN EARLY INTERNAL VIEWING IS HIGHLY RECOMMENDED.
Hall - Accessed via opaque double glazed composite front door. Opaque double glazed circular window. Porcelain tiled flooring. Built in cupboard Access to loft space. Radiator. Doors to rooms.
Cloakroom/Wc - Wash hand basin and vanity unit. Low level WC. Complementary tiling. Radiator. Opaque double glazed window.
Lounge - 4.27m x 4.04m (14'0" x 13'3") - Vertical radiator. Flat screen television built into chimney breast. Television point. Sliding double glazed patio doors to:-
Lounge (Photo 2) -
(Open Plan Kitchen / Family Room) -
Kitchen Area - 3.66m x 3.15m (12'0" x 10'4") - Bespoke modern range of fitted base and wall units. Solid granite work surfaces with matching splash backs. and moulded drainer. Double stainless steel sink. Fitted appliances to include: Electric oven and four ring hob, double fridge and double freezer, and microwave oven. Ceiling down lighters. Porcelain tiled flooring. Door to hall.
Family Room - 6.86m x 2.67m (22'6" x 8'9") - Light and airy extension. Four double glazed skylight windows with fitted remote controlled blinds. Further double glazed windows to the rear and side, also with remote controlled fitted blinds. Feature fitted cast iron gas fired stove. Ceiling down lighters. Double glazed door leading out to the rear garden. Opening through to:-
Family Room (Photo 2) -
Bedroom One - 4.04m x 3.30m (13'3" x 10'10") - Fitted mirrored wardrobes. Radiator. Television point. Double glazed window with fitted shutters to the front elevation.
(Bedroom One Photo Two) -
Bedroom Two - 2.74m x 2.95m (9'0" x 9'8") - Double glazed window with fitted shutters to the front elevation. Radiator.
(Bedroom Two Photo Two) -
Shower Room - Shower cubicle with mains operated 'Rain' shower fitment. Corner wash hand basin and vanity unit. Low level WC. Heated towel rail. Ceiling down lighters. Opaque double glazed window.
Utility Room - 2.18m x 2.36m (7'2" x 7'9") - Accessed via opaque double glazed door from the side patio area. Laminated work surfaces. Stainless steel sink and drainer. Space and plumbing for automatic washing machine. Tiled flooring. Double glazed window to the rear. Door to:-
Garage - 4.34m x 2.87m max (14'3" x 9'5" max) - Accessed via remote controlled roller doors. Power and lighting.
Outside Front - To the front of the property is a block paved forecourt providing parking for several vehicles. There is outside lighting and gated side pedestrian access to the rear garden.
Outside Rear And Side - To the side of the property is a wide covered patio area. The rear garden is of a good sized and is laid mainly to a shaped lawn with well stocked beds, borders and rockery. There is a further raised and decked seating area. The rear garden is enclosed by timber lap fencing and affords a good deal of privacy.
There is also a timber detached outbuilding with power and light which is currently being used as an office and store room.
(Side Patio Photo) -
(Timber Outbuilding Photo) -
(Rear Aspect Photo) -
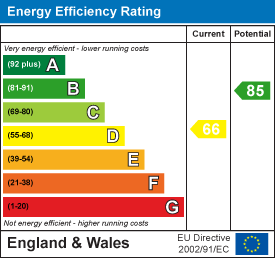
Gladstone Street, Fleckney, Leicester
2 Bedroom Detached Bungalow
Gladstone Street, Fleckney, Leicester
Northleigh Grove, Market Harborough
4 Bedroom Semi-Detached Bungalow
Northleigh Grove, Market Harborough

