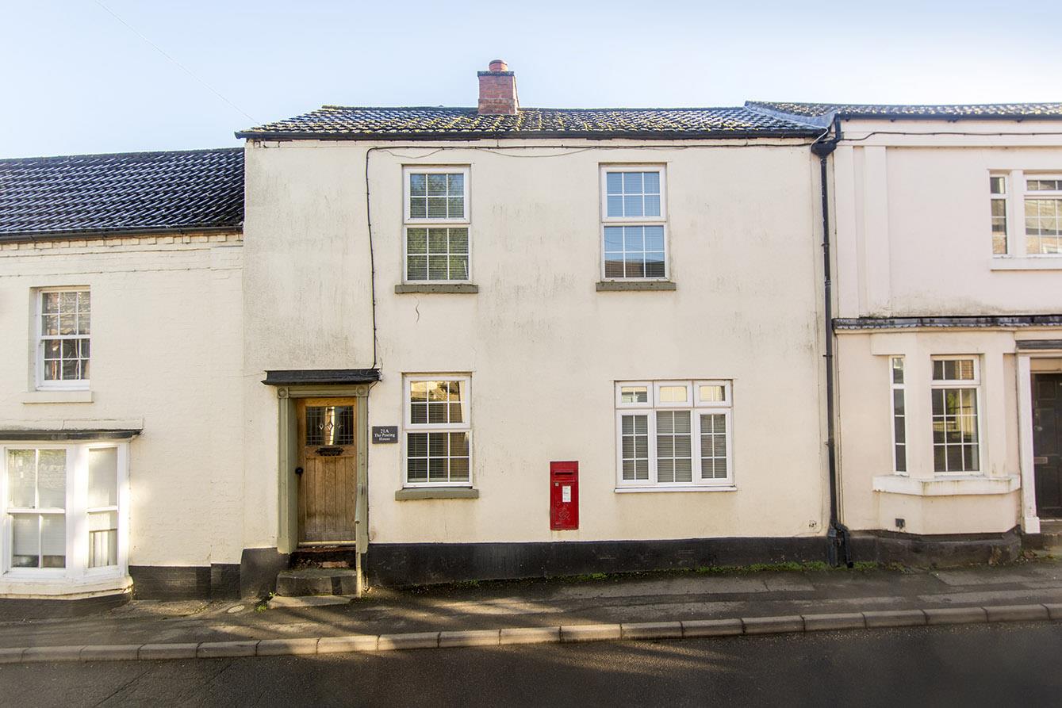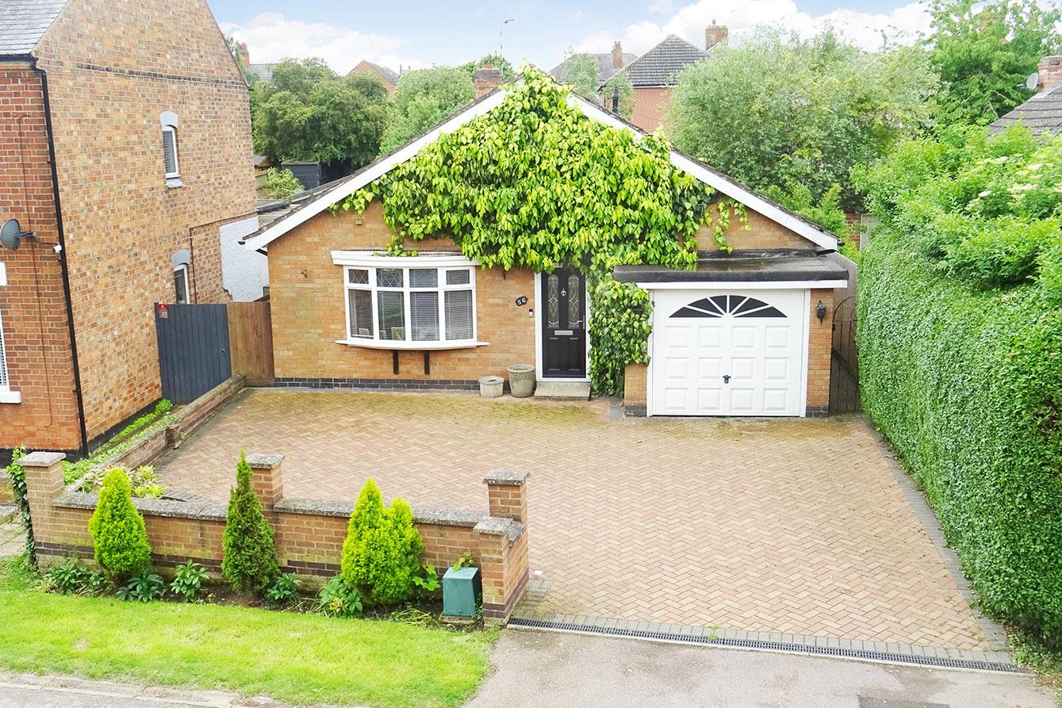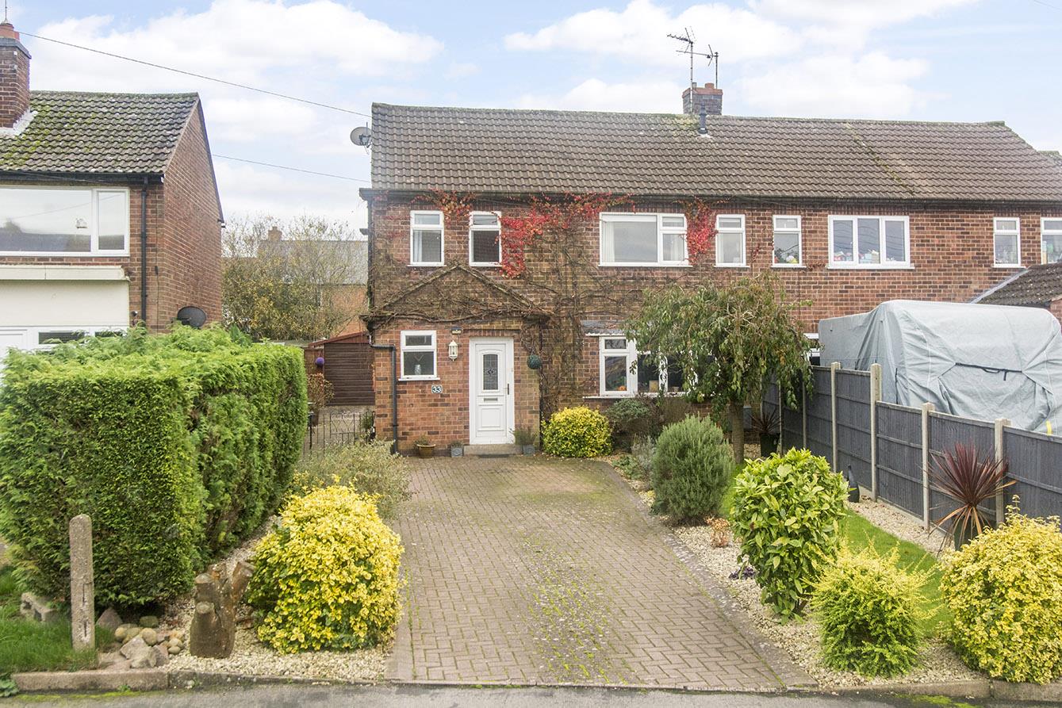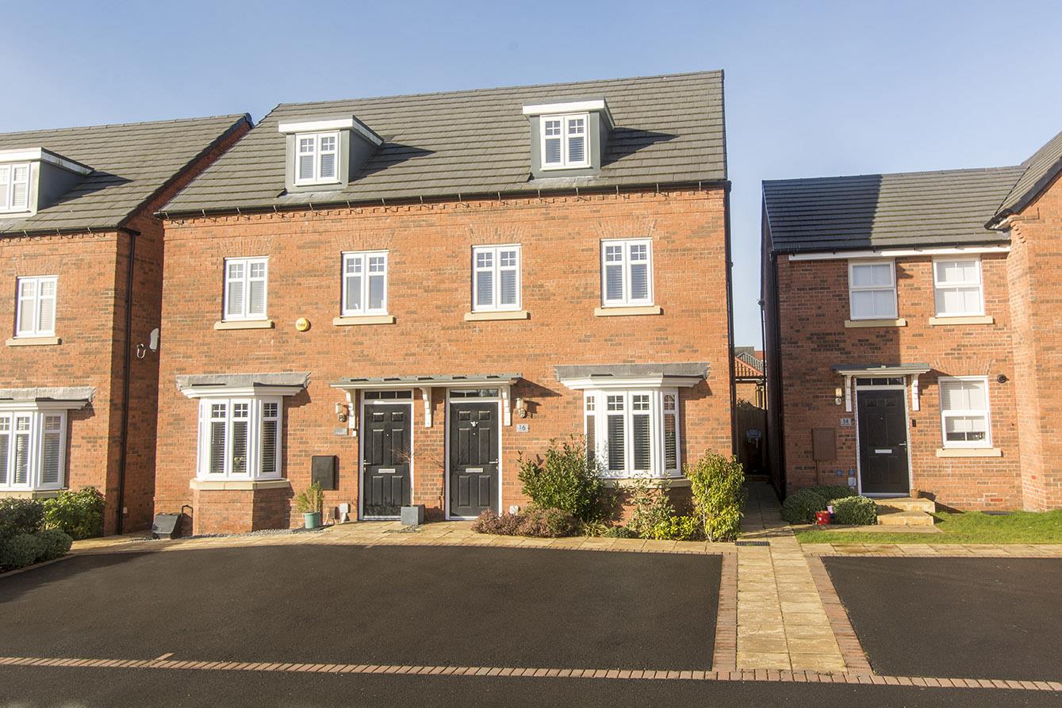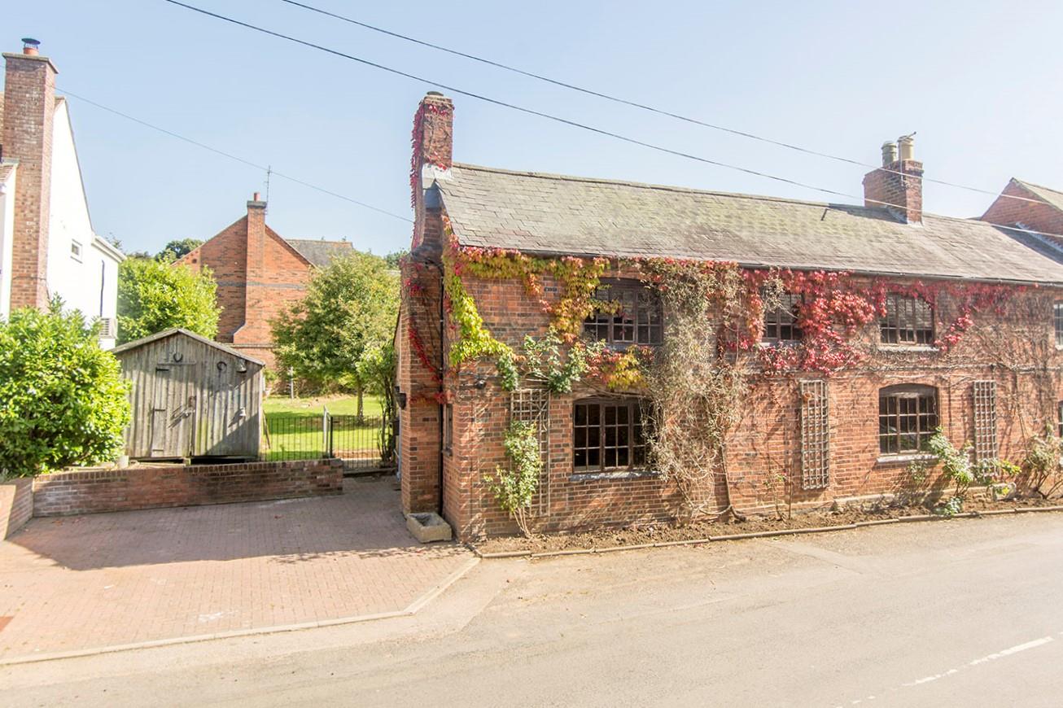
This property has been removed by the agent. It may now have been sold or temporarily taken off the market.
A deceptively spacious and flexible, two/three bedroom bungalow occupying good sized south facing plot within walking distance of local amenities. This lovely home offers well proportioned living accommodation, private rear garden and workshop. The accommodation briefly comprises: Lounge, kitchen, utility, cloakroom, conservatory, three bedrooms and bathroom. Outside is a large driveway, low maintenance gardens, car port and workshop. Internal inspection is highly recommended to truly appreciate the space this great home has to offer!
We have found these similar properties.




