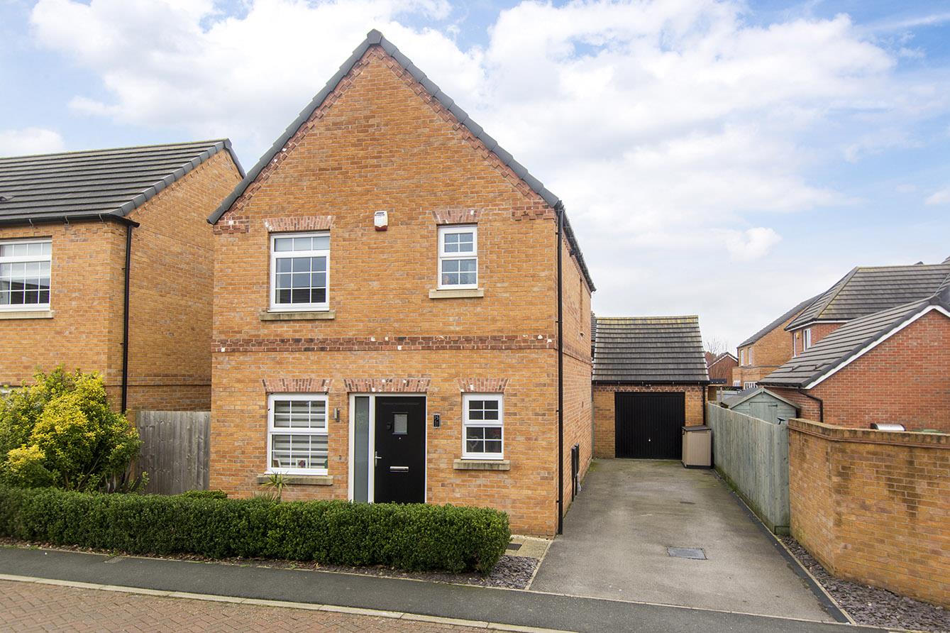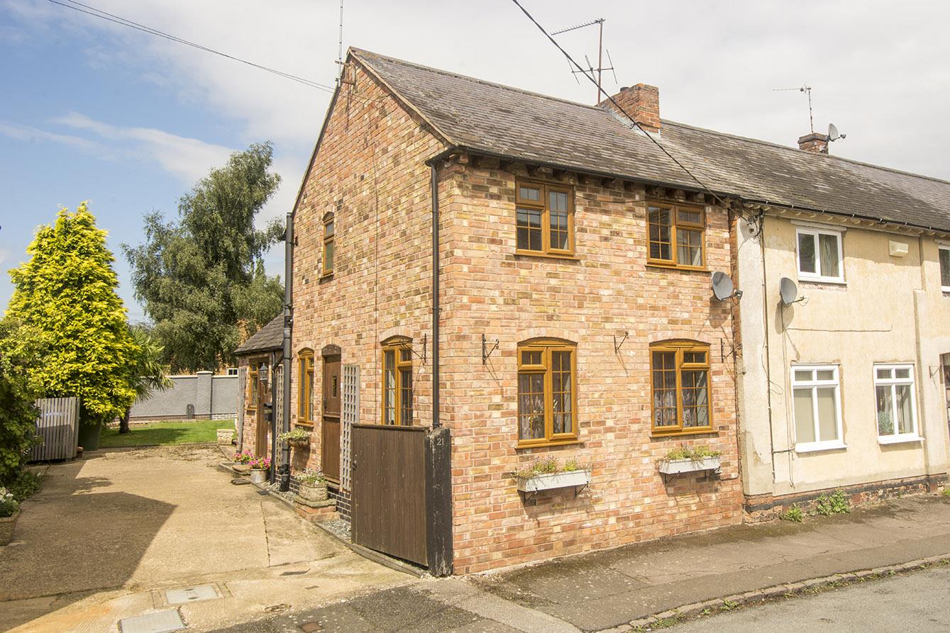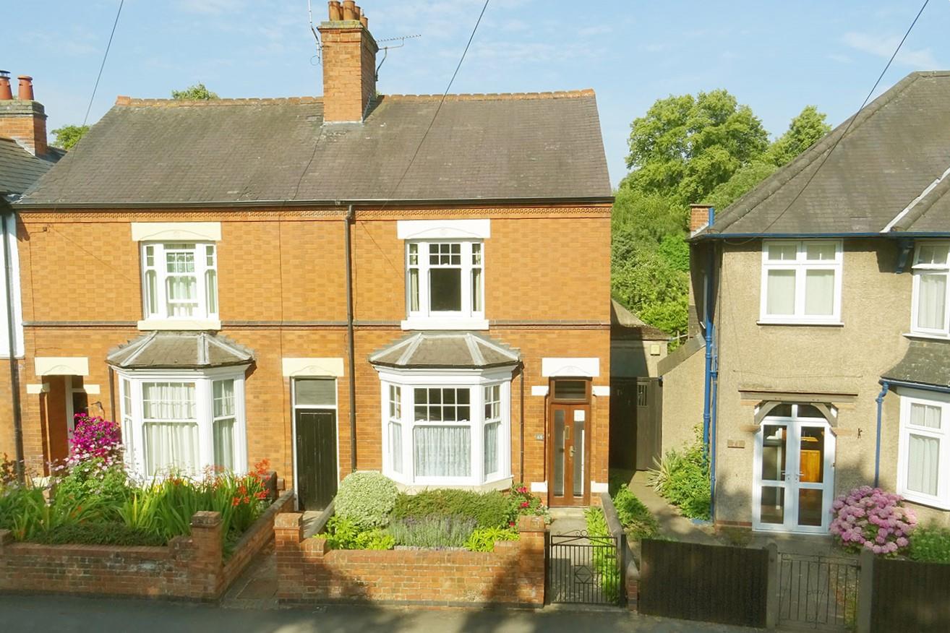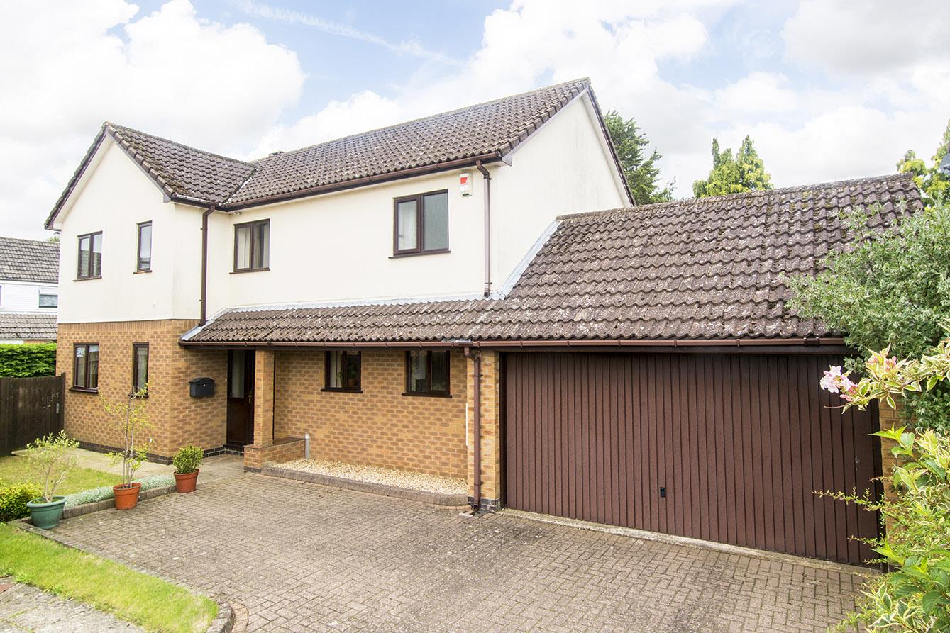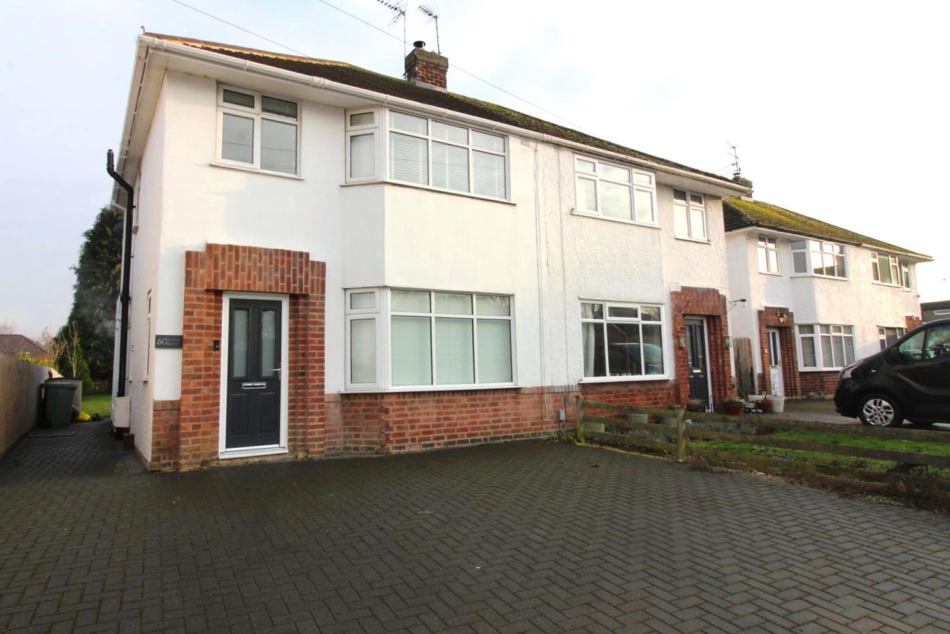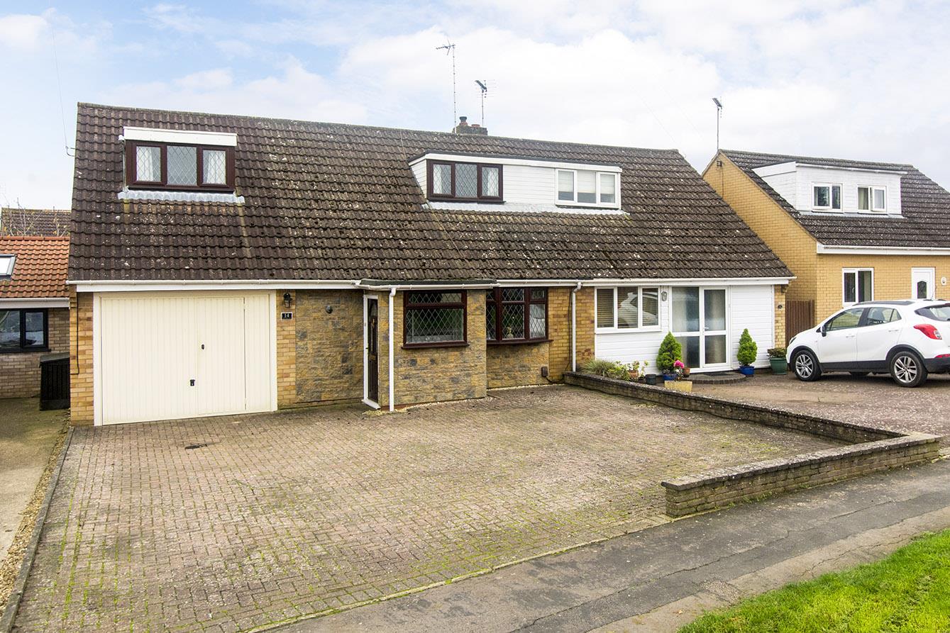
This property has been removed by the agent. It may now have been sold or temporarily taken off the market.
Pleasantly positioned on the outskirts of Market Harborough boasting uninterrupted countryside views is this extended four bedroom detached home offering generous living accommodation throughout. The property is conveniently located a short distance from the town centre offering an abundance of excellent amenities, shops, schools and station having mainline links to London St Pancras. This well loved family home has multiple reception rooms, good sized bedrooms and a delightful outlook towards East Farndon. The accommodation briefly comprises: Entrance hall, lounge, dining room, breakfast/kitchen, WC, four bedrooms and family bathroom. Outside there is off road parking, a low maintenance garden area, garage and a well maintained South facing rear garden!
We have found these similar properties.
Station Road, Great Bowden, Market Harborough
3 Bedroom Semi-Detached House
Station Road, Great Bowden, Market Harborough




