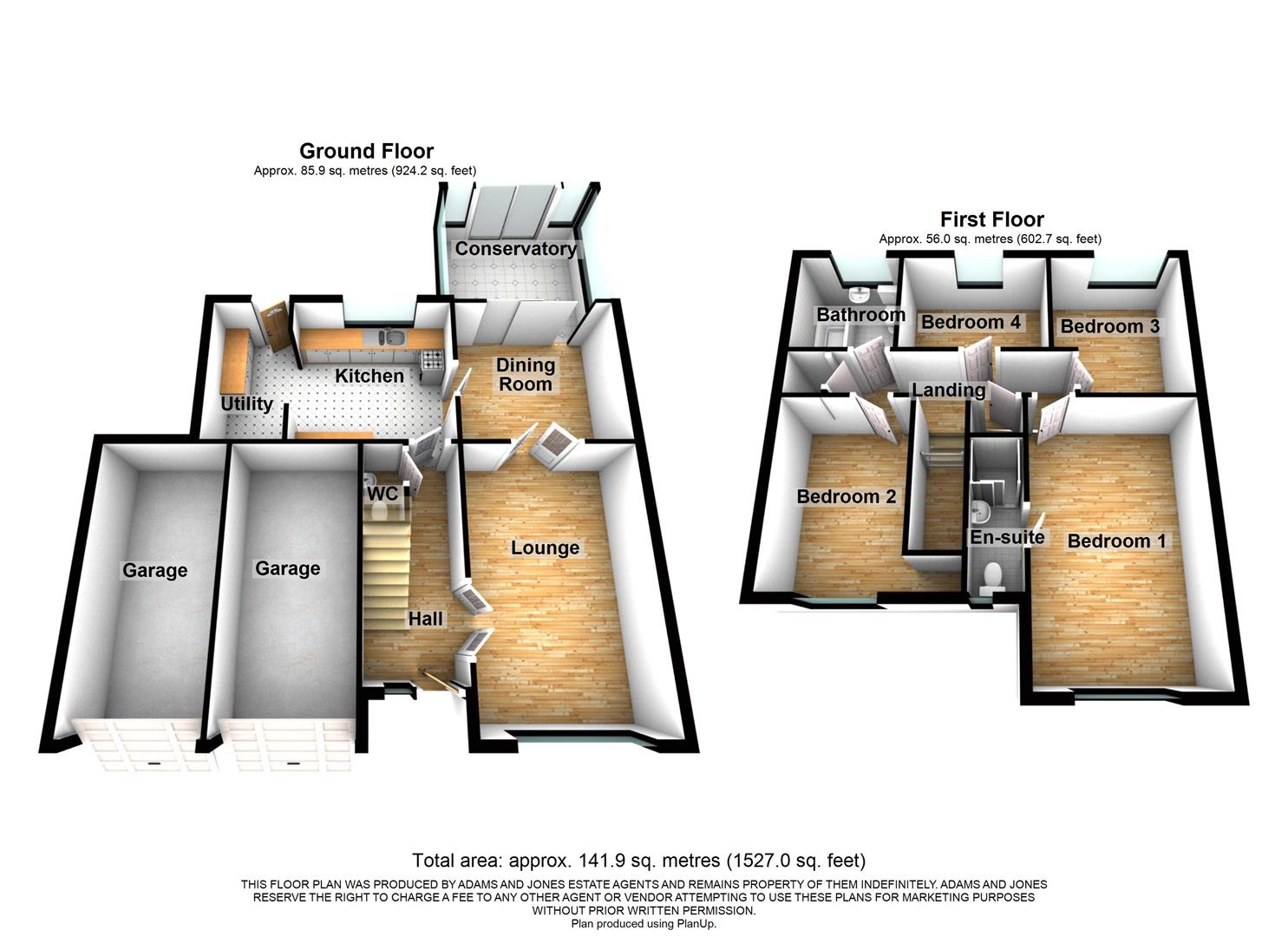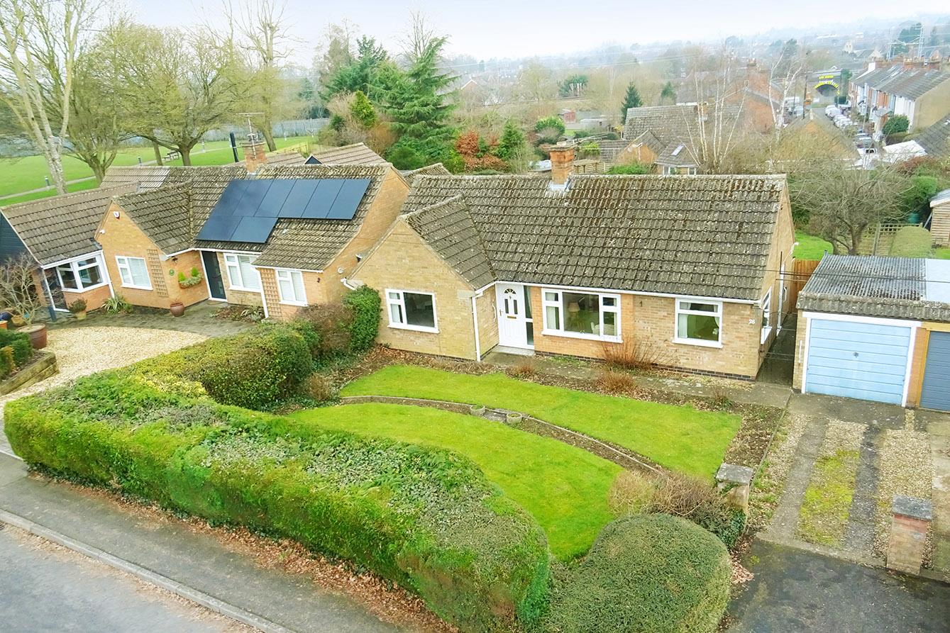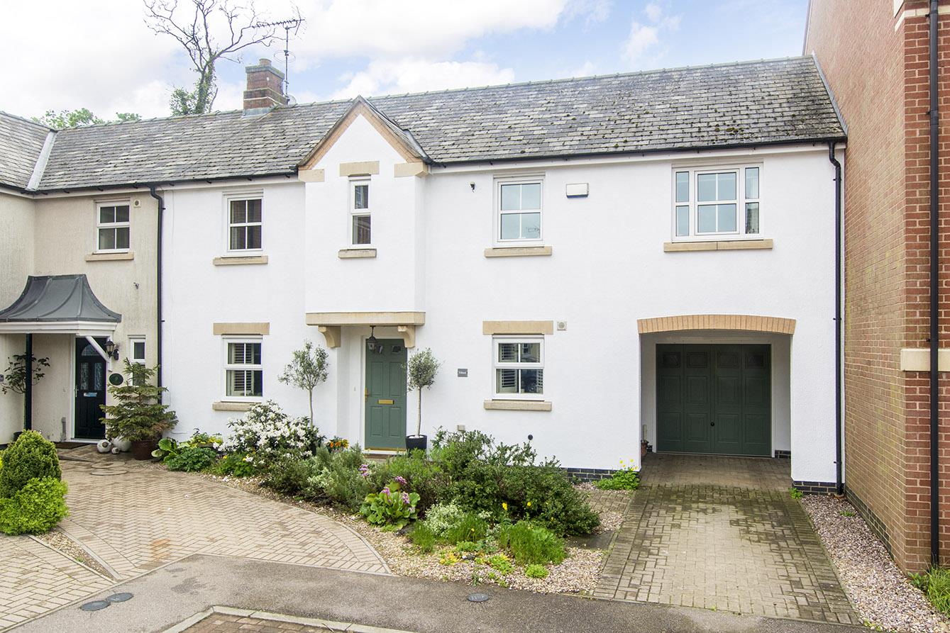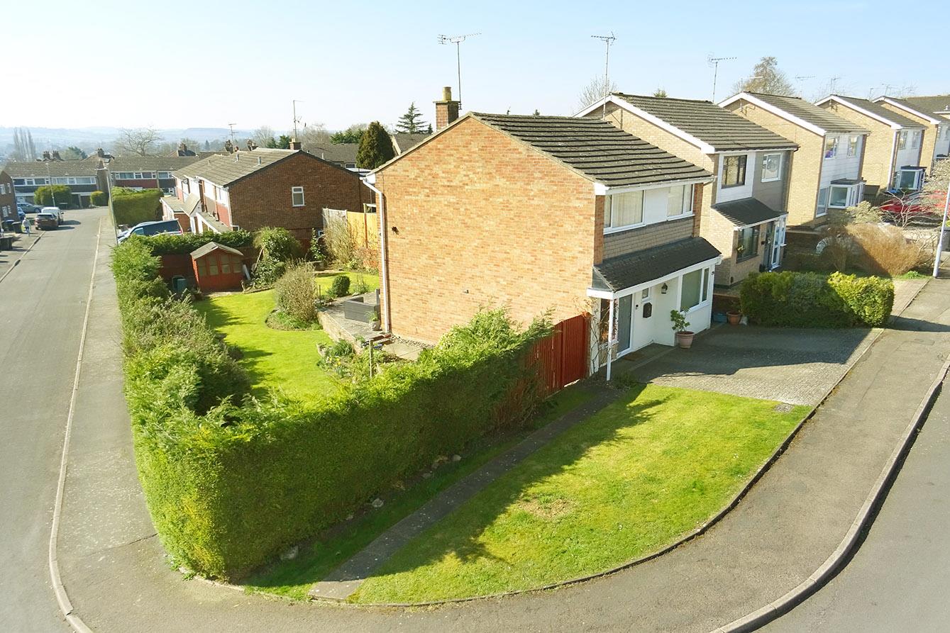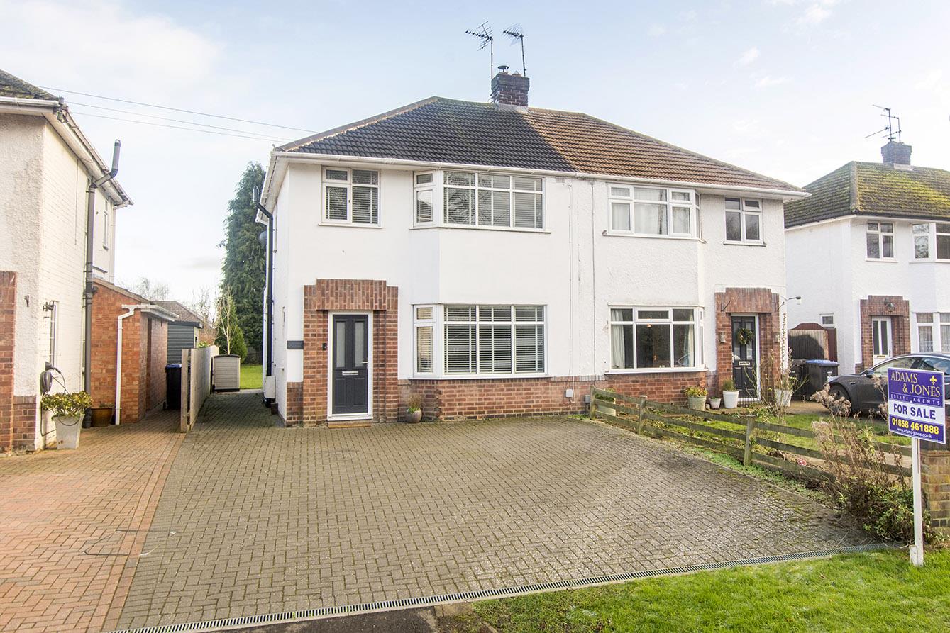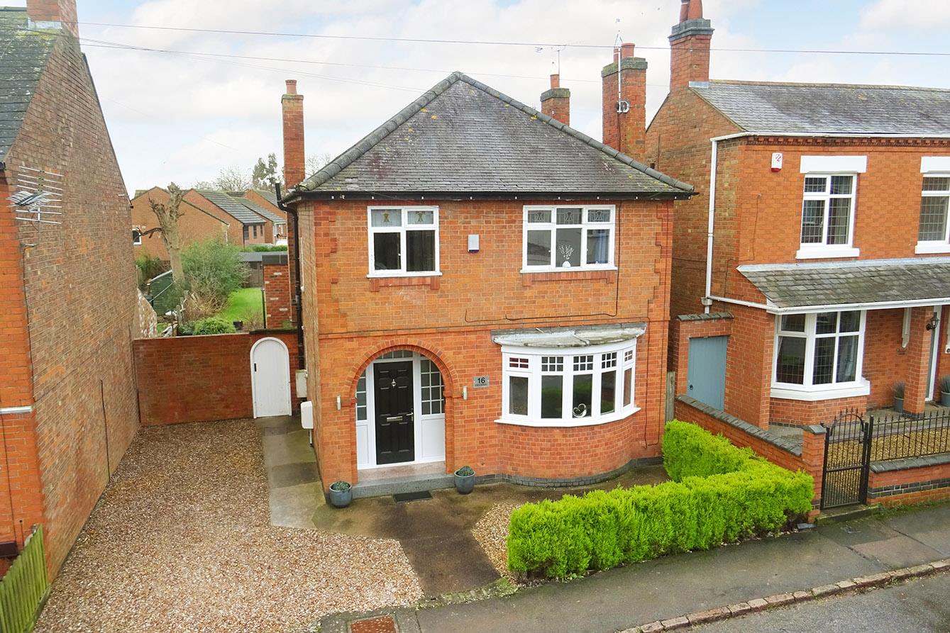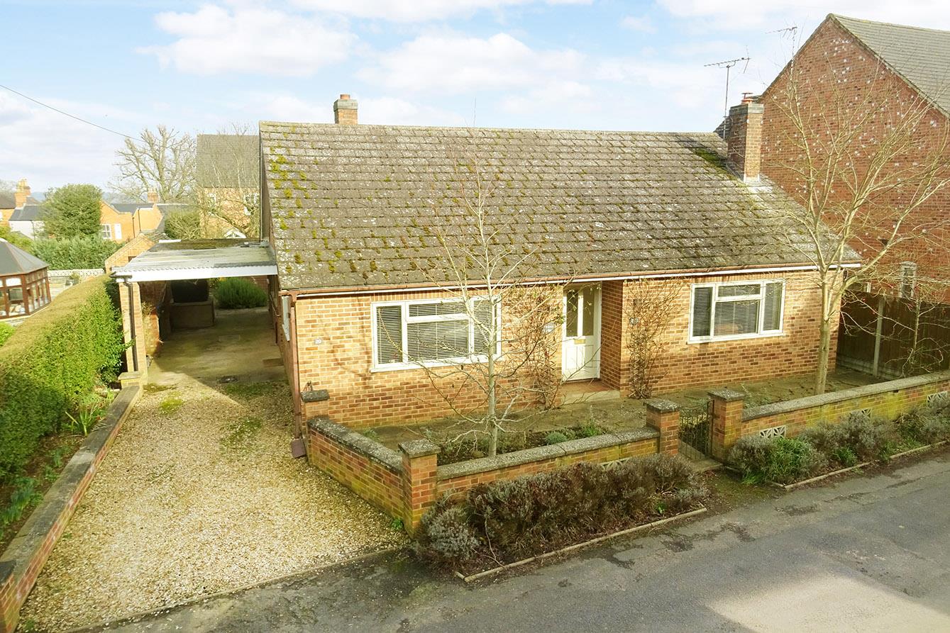Selby Close, Market Harborough
Price £400,000
4 Bedroom
House
Overview
4 Bedroom House for sale in Selby Close, Market Harborough
Key Features:
- Detached Family Home
- Larger Than Average Plot
- Peaceful Residential Location
- Multiple Reception Rooms
- Main Bedroom With En-Suite
- Three Further Bedrooms
- Utility & Downstairs WC
- Great Sized Gardens Front & Rear
- Double Garage
- NO CHAIN!
Situated in the tranquil Selby Close, this delightful detached family home in Market Harborough offers a perfect blend of comfort and convenience. With well-proportioned accommodation, this property boasts three spacious reception rooms, providing ample space for both relaxation and entertaining. The four generously sized bedrooms ensure that there is plenty of room for family and guests alike, while the two modern bathrooms add to the home's appeal. Situated in a peaceful residential area, this property is ideal for those seeking a serene environment without sacrificing accessibility to local amenities. The absence of a chain means that you can move in without delay, making this an attractive option for prospective buyers. Additionally, the double garage provides valuable storage space and the potential for secure parking, enhancing the practicality of this lovely home. Whether you are looking to settle down with your family or seeking a spacious property in a quiet area, this home on Selby Close is sure to meet your needs. Don't miss the opportunity to make this charming residence your own.
Entrance Hall - Accessed vi composite front door. Opaque leaded double glazed picture window. Wood laminate flooring. Stairs rising to the first floor. Radiator. Doors to rooms.
Cloakroom/Wc - Wash hand basin and low level WC. Radiator. Wood laminate flooring. Extractor fan.
Lounge - 5.00m x 3.23m (16'5" x 10'7") - Leaded double glazed window to the front elevation. Two wall lights. Television and telephone points. Radiator. Opaque multi paned double doors to:-
Dining Room - 3.05m x 2.67m (10'0" x 8'9") - Wood laminate flooring. Radiator. Door to kitchen. Sliding double glazed patio doors to:-
Conservatory - Upvc double glazed conservatory with clear pitched roof and fitted blinds. Sliding double glazed patio doors opening out to the rear garden.
Kitchen - 3.05m x 3.28m (10'0" x 10'9") - Range of wood effect fitted base and wall units. Laminated work surfaces with complementary tiled splash backs. Fitted double oven and four ring induction hob with stainless steel extractor hood over. Stainless steel one and a half sink and drainer. Space and plumbing for an automatic dishwasher. Door to the hall. Double glazed window to the rear aspect. Archway to:-
Utility Room - 3.07m x 1.55m (10'1" x 5'1") - Fitted base units. Laminated work surfaces and splash backs. Space and plumbing for automatic washing machine. Space and venting for tumble dryer. Radiator. Wall mounted gas fired combination central heating boiler. Opaque double glazed door leading outside.
First Floor Landing - Access to insulated loft space. Shelved storage cupboard and linen cupboard. Doors to rooms.
Bedroom One - 5.05m x 3.23m (16'7" x 10'7") - Leaded double glazed window to the front elevation. Radiator. Door to:-
En-Suite Shower Room - Tiled shower cubicle with mains shower fitment. Pedestal wash hand basin. Low level WC. Heated towel rail. Vinyl flooring. Electric shaver point. Extractor fan. Opaque double glazed window.
Bedroom Two - 3.58m x 2.41m (11'9" x 7'11") - Leaded double glazed window to the front elevation. Shelved recess. Radiator.
Bedroom Three - 3.07m x 2.74m (10'1" x 9'0") - Double glazed window to the rear elevation. Radiator. Television point.
Bedroom Four - 2.90m x 2.08m (9'6" x 6'10") - Double glazed window to the rear aspect. Radiator.
Bathroom - Panelled bath with mains shower fitment over. Pedestal wash hand basin. Low level WC. Heated towel rail. Wood laminate flooring. Extractor fan. Opaque double glazed window.
Outside - To the front of the property is a lawn with well stocked beds and rockery. There is block paved parking for two to four cars, a storm porch with outside lighting, and gated side pedestrian access to the rear. The rear garden is laid mainly to lawn with well stocked borders. There is a block paved patio area and timber garden store. The rear garden is enclosed by timber lap fencing affording a good deal of privacy.
Double Garage - Integral double garage with two up and over doors, power and lighting.
Read more
Entrance Hall - Accessed vi composite front door. Opaque leaded double glazed picture window. Wood laminate flooring. Stairs rising to the first floor. Radiator. Doors to rooms.
Cloakroom/Wc - Wash hand basin and low level WC. Radiator. Wood laminate flooring. Extractor fan.
Lounge - 5.00m x 3.23m (16'5" x 10'7") - Leaded double glazed window to the front elevation. Two wall lights. Television and telephone points. Radiator. Opaque multi paned double doors to:-
Dining Room - 3.05m x 2.67m (10'0" x 8'9") - Wood laminate flooring. Radiator. Door to kitchen. Sliding double glazed patio doors to:-
Conservatory - Upvc double glazed conservatory with clear pitched roof and fitted blinds. Sliding double glazed patio doors opening out to the rear garden.
Kitchen - 3.05m x 3.28m (10'0" x 10'9") - Range of wood effect fitted base and wall units. Laminated work surfaces with complementary tiled splash backs. Fitted double oven and four ring induction hob with stainless steel extractor hood over. Stainless steel one and a half sink and drainer. Space and plumbing for an automatic dishwasher. Door to the hall. Double glazed window to the rear aspect. Archway to:-
Utility Room - 3.07m x 1.55m (10'1" x 5'1") - Fitted base units. Laminated work surfaces and splash backs. Space and plumbing for automatic washing machine. Space and venting for tumble dryer. Radiator. Wall mounted gas fired combination central heating boiler. Opaque double glazed door leading outside.
First Floor Landing - Access to insulated loft space. Shelved storage cupboard and linen cupboard. Doors to rooms.
Bedroom One - 5.05m x 3.23m (16'7" x 10'7") - Leaded double glazed window to the front elevation. Radiator. Door to:-
En-Suite Shower Room - Tiled shower cubicle with mains shower fitment. Pedestal wash hand basin. Low level WC. Heated towel rail. Vinyl flooring. Electric shaver point. Extractor fan. Opaque double glazed window.
Bedroom Two - 3.58m x 2.41m (11'9" x 7'11") - Leaded double glazed window to the front elevation. Shelved recess. Radiator.
Bedroom Three - 3.07m x 2.74m (10'1" x 9'0") - Double glazed window to the rear elevation. Radiator. Television point.
Bedroom Four - 2.90m x 2.08m (9'6" x 6'10") - Double glazed window to the rear aspect. Radiator.
Bathroom - Panelled bath with mains shower fitment over. Pedestal wash hand basin. Low level WC. Heated towel rail. Wood laminate flooring. Extractor fan. Opaque double glazed window.
Outside - To the front of the property is a lawn with well stocked beds and rockery. There is block paved parking for two to four cars, a storm porch with outside lighting, and gated side pedestrian access to the rear. The rear garden is laid mainly to lawn with well stocked borders. There is a block paved patio area and timber garden store. The rear garden is enclosed by timber lap fencing affording a good deal of privacy.
Double Garage - Integral double garage with two up and over doors, power and lighting.

Station Road, Great Bowden, Market Harborough
3 Bedroom Semi-Detached House
Station Road, Great Bowden, Market Harborough

