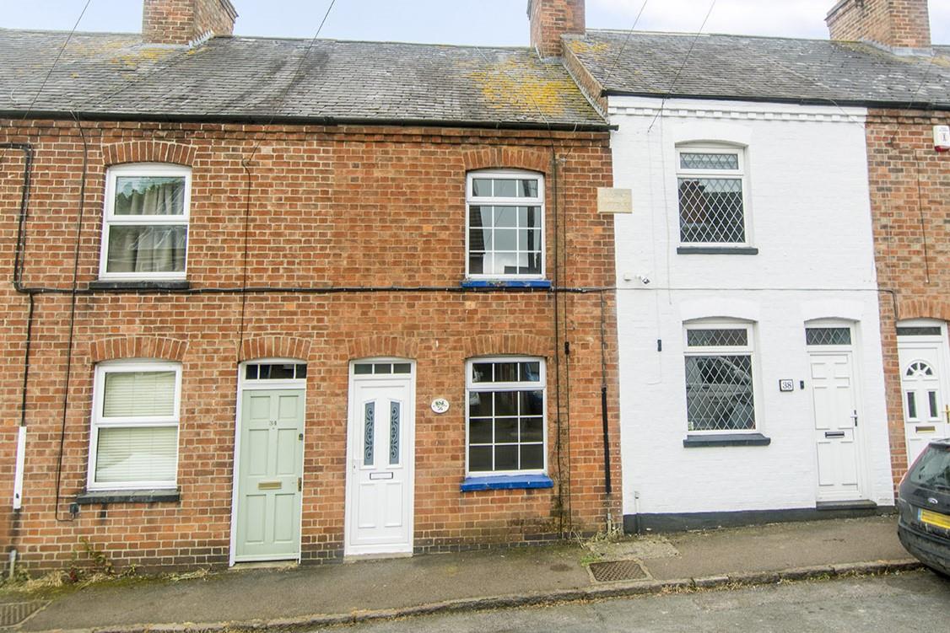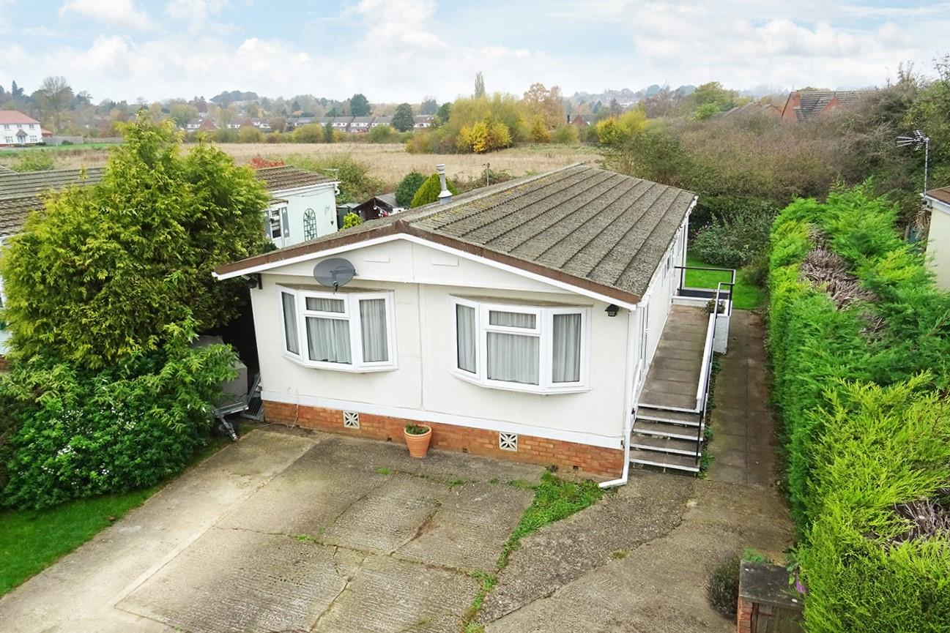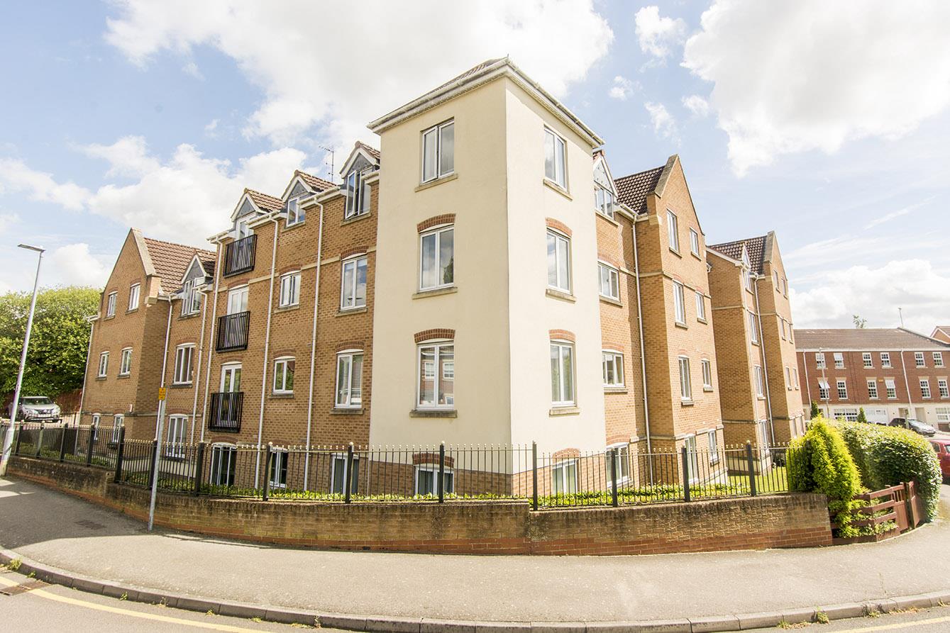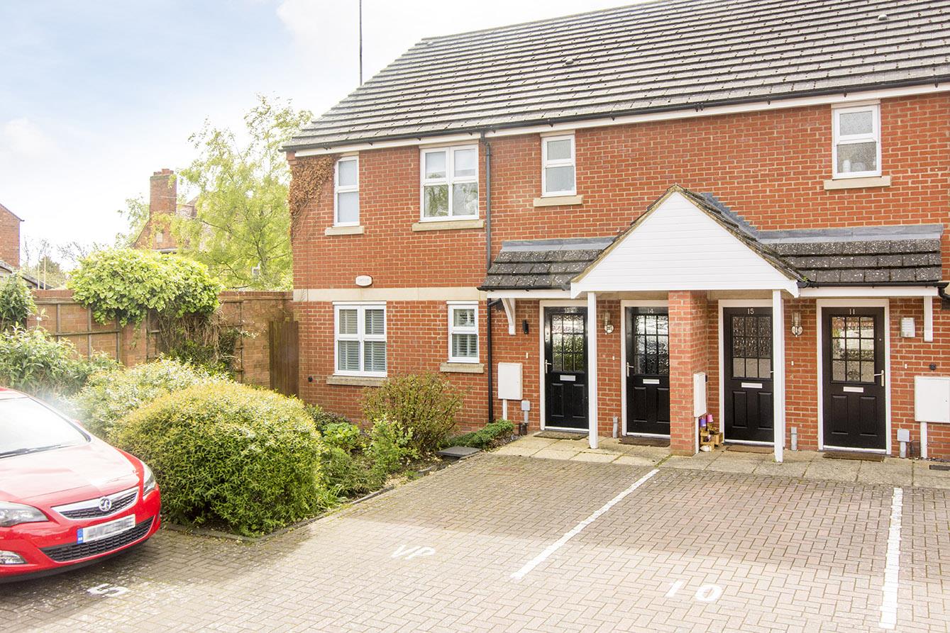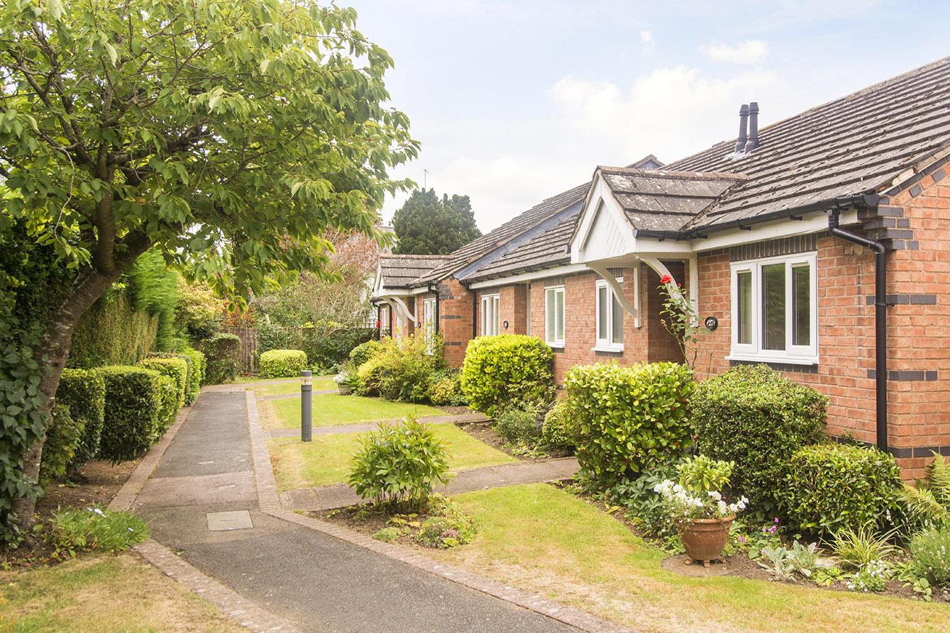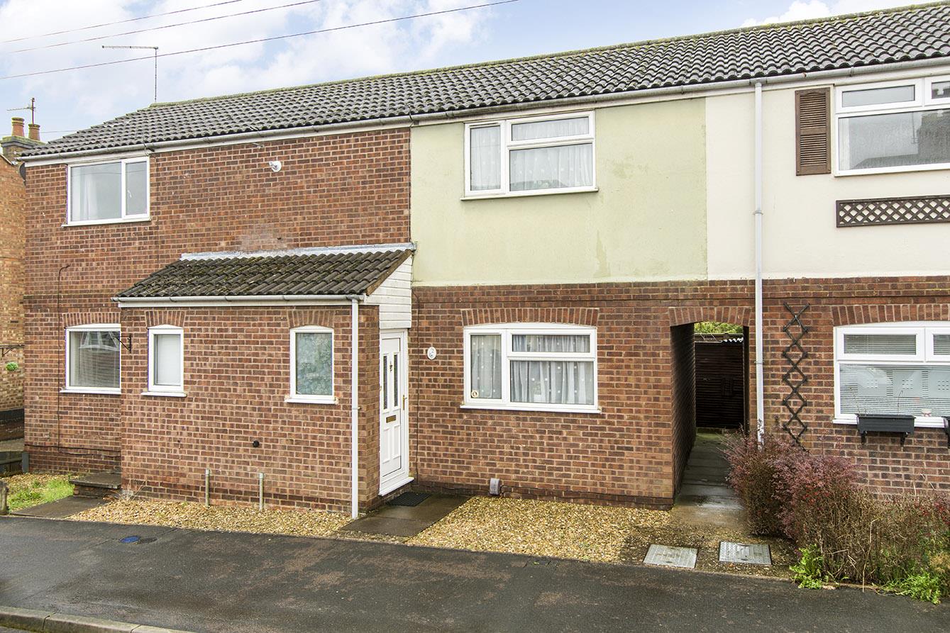
This property has been removed by the agent. It may now have been sold or temporarily taken off the market.
*BEING SOLD BY MODERN METHOD OF AUCTION* THE AUCTION WILL CLOSE ON FRIDAY 8TH NOVEMBER AT 12 NOON. Welcome to this three-bedroom detached bungalow located on Ireton Road in the delightful Market Harborough. This property offers a fantastic opportunity for those looking to create their dream home in a superb location situated close to bus routes and shops, this bungalow offers both convenience and accessibility to local amenities. The potential for this bungalow is immense, with the opportunity to refurbish and modernise to your taste, making it a truly bespoke home. Additionally, the property presents scope for extension, subject to obtaining the necessary planning permissions, allowing you to further enhance the living space to suit your needs. Contact us today to arrange a viewing and start envisioning the possibilities that this bungalow on Ireton Road has to offer!
We have found these similar properties.




