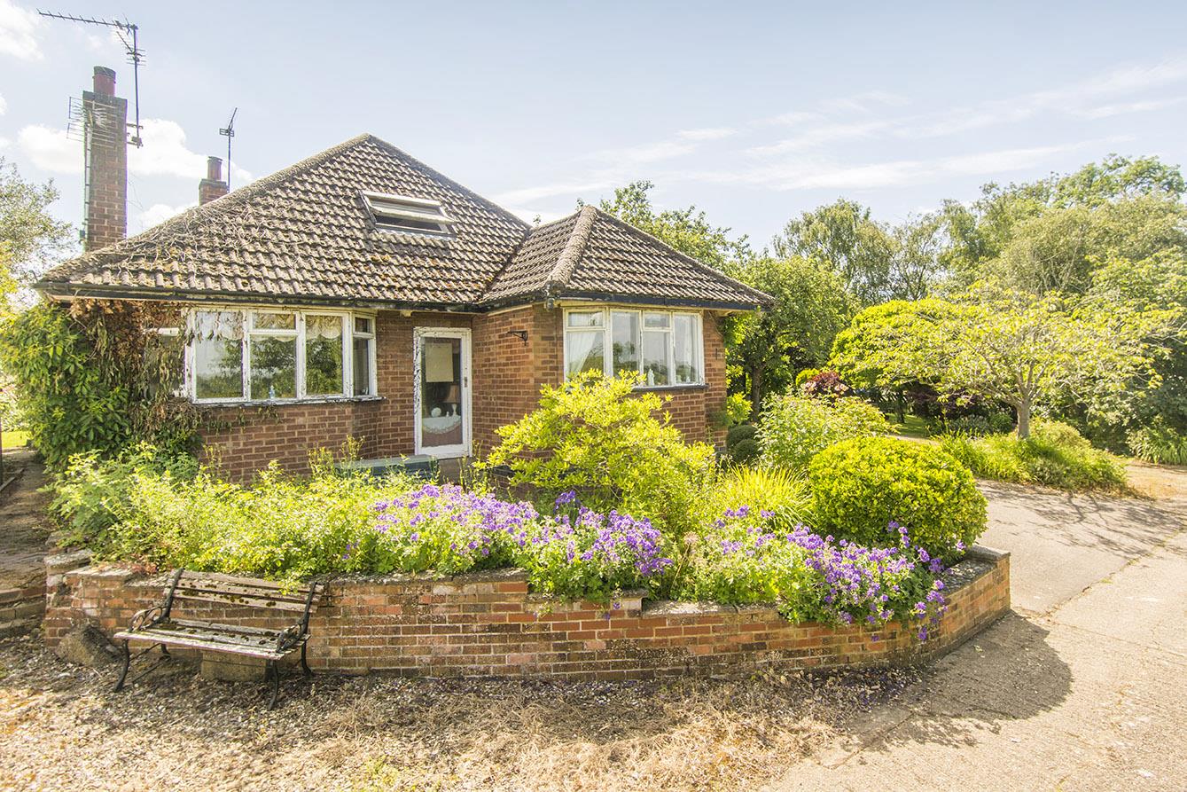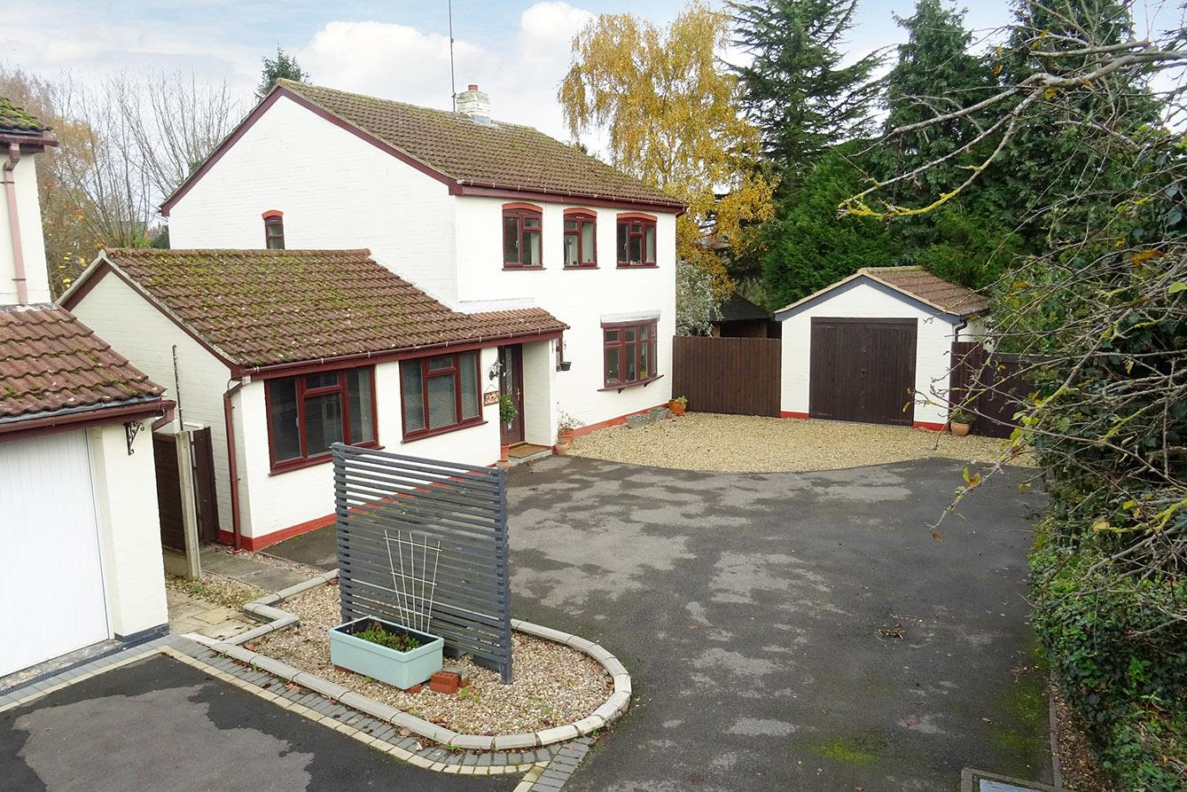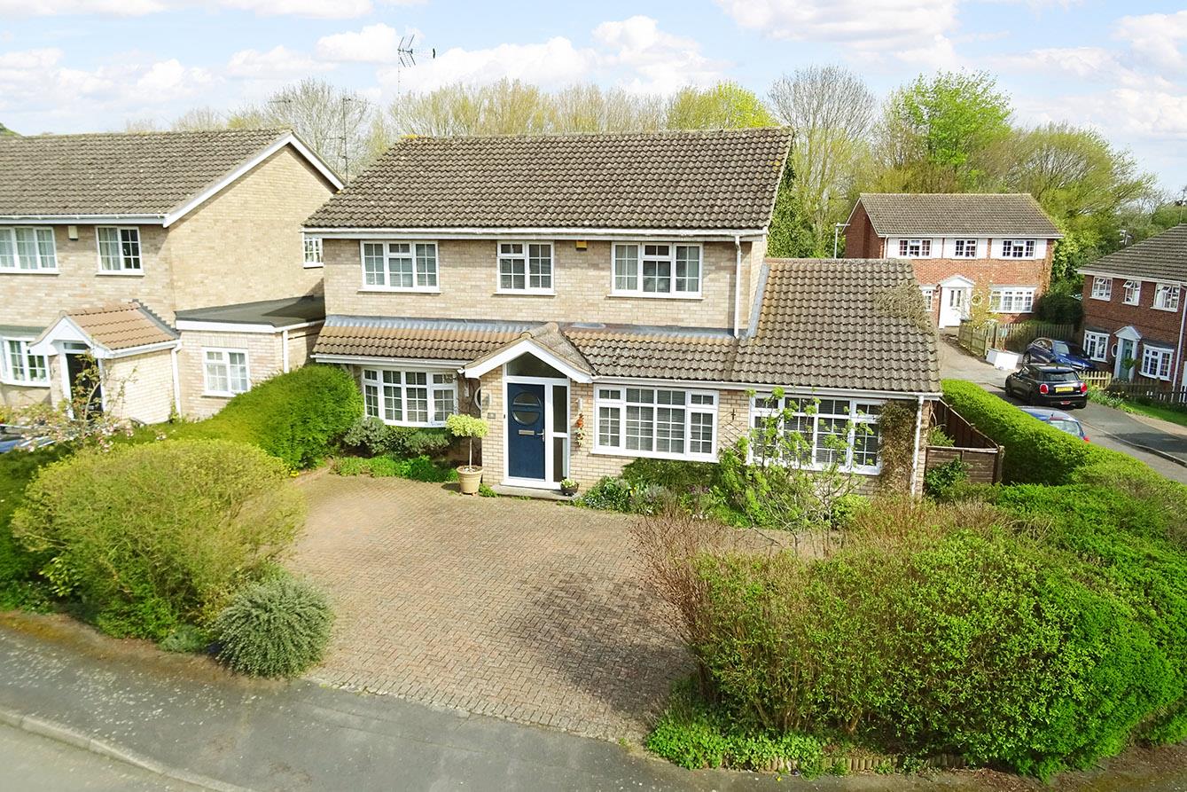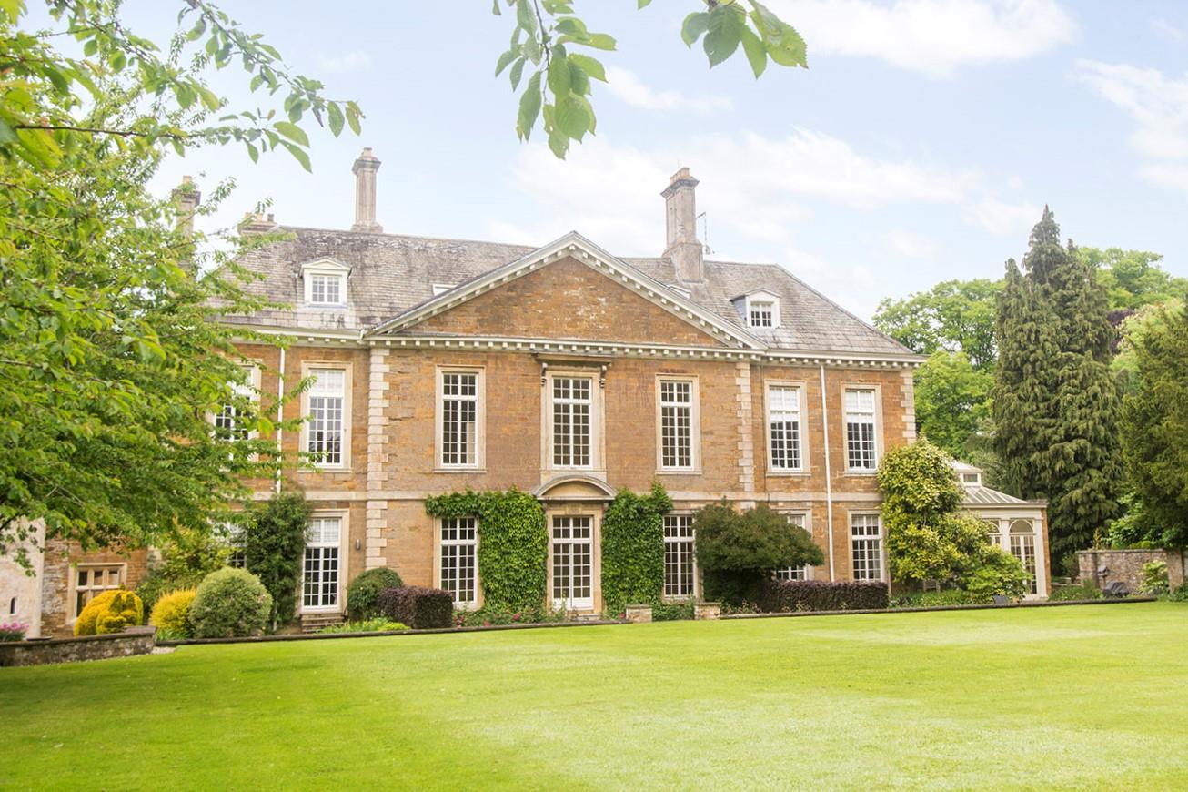
This property has been removed by the agent. It may now have been sold or temporarily taken off the market.
Welcome to this stunning property located on Knoll Street in the charming Market Harborough. Situated within walking distance to schools, station and amenities, this property is ideal for a family, downsizers, commuters making daily errands a breeze! This extended family home offers over 1,700 sq ft of accommodation over two floors. Step inside this beautifully presented house and be greeted by the warmth and comfort it exudes, offering a large entrance hall, lounge, a spacious living/dining/kitchen, perfect for entertaining guests or simply relaxing with your loved ones. Having four spacious bedrooms and two full bathrooms, there is ample space for the whole family to enjoy. There is also the added bonus of a downstairs cloakroom and utility to top off this superb property. One of the standout features of this great home is the large rear garden with delightful views over paddock land beyond providing a peaceful retreat for outdoor activities or simply unwinding after a long day. There is also ample off road parking to the front, garden area, detached garage and two handy wooden outbuildings! Don't miss out on the chance to own this lovely property in a sought-after location. Book a viewing today and envision the endless possibilities this house has to offer.
We have found these similar properties.
Harborough Road, Dingley, Market Harborough
4 Bedroom Country House
Harborough Road, Dingley, Market Harborough








