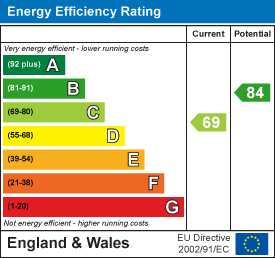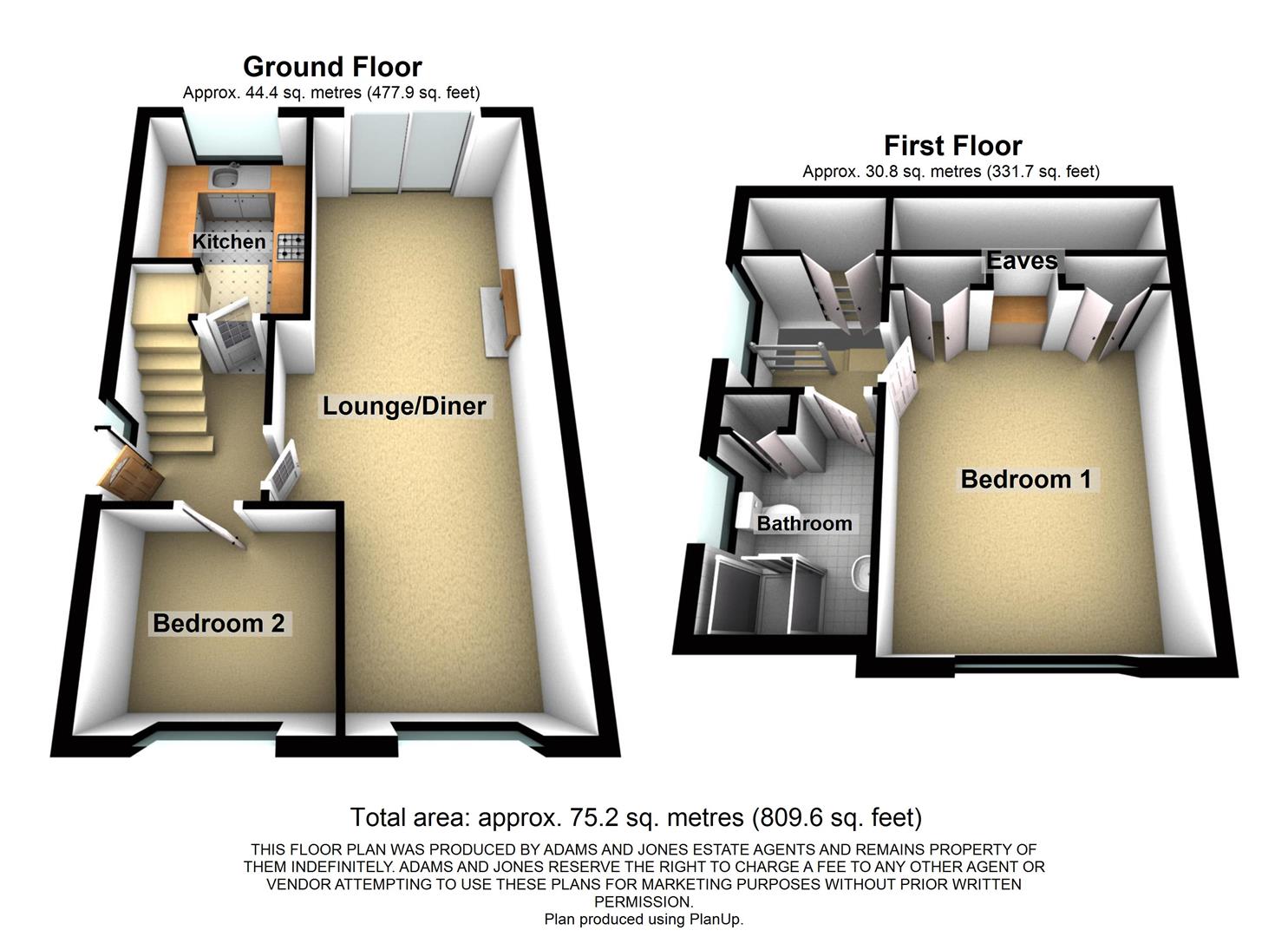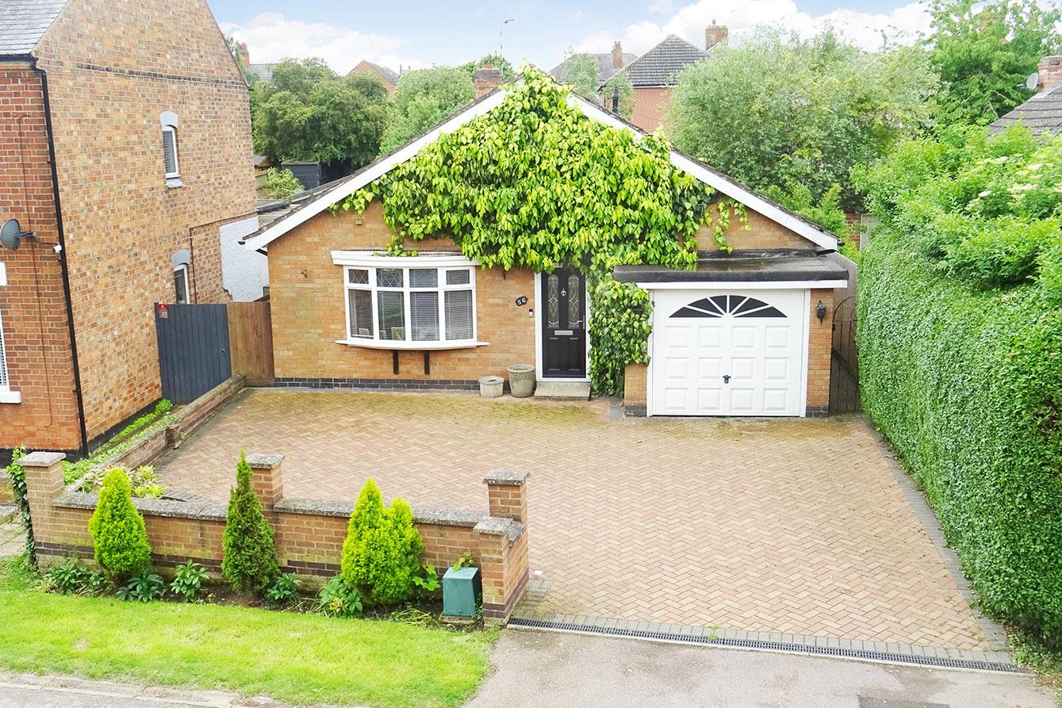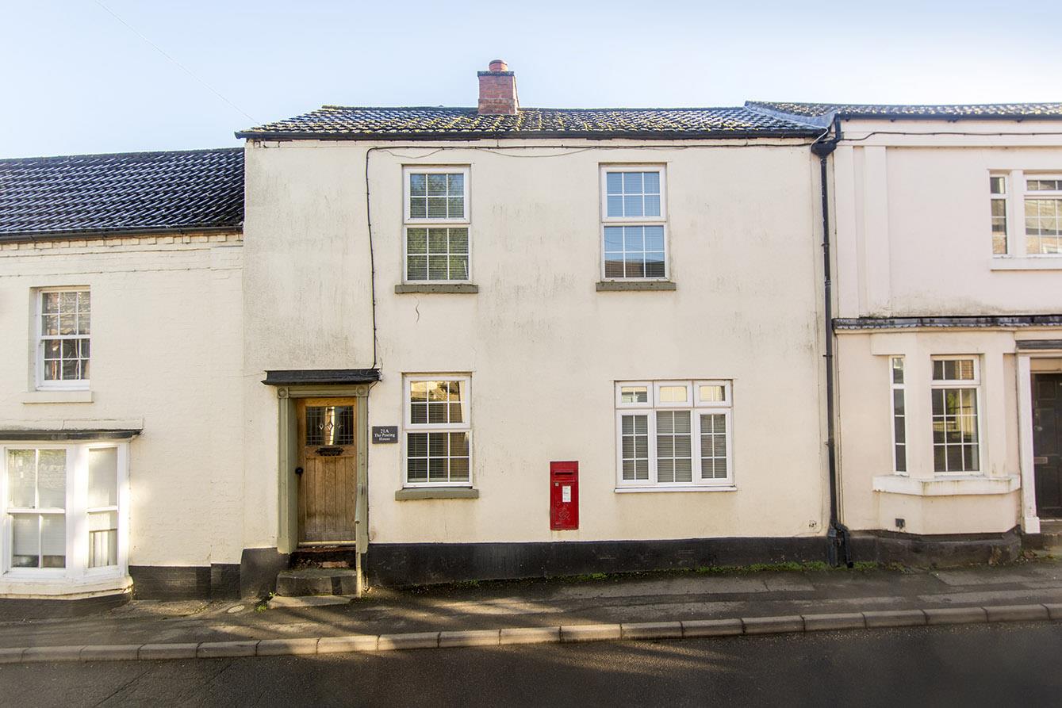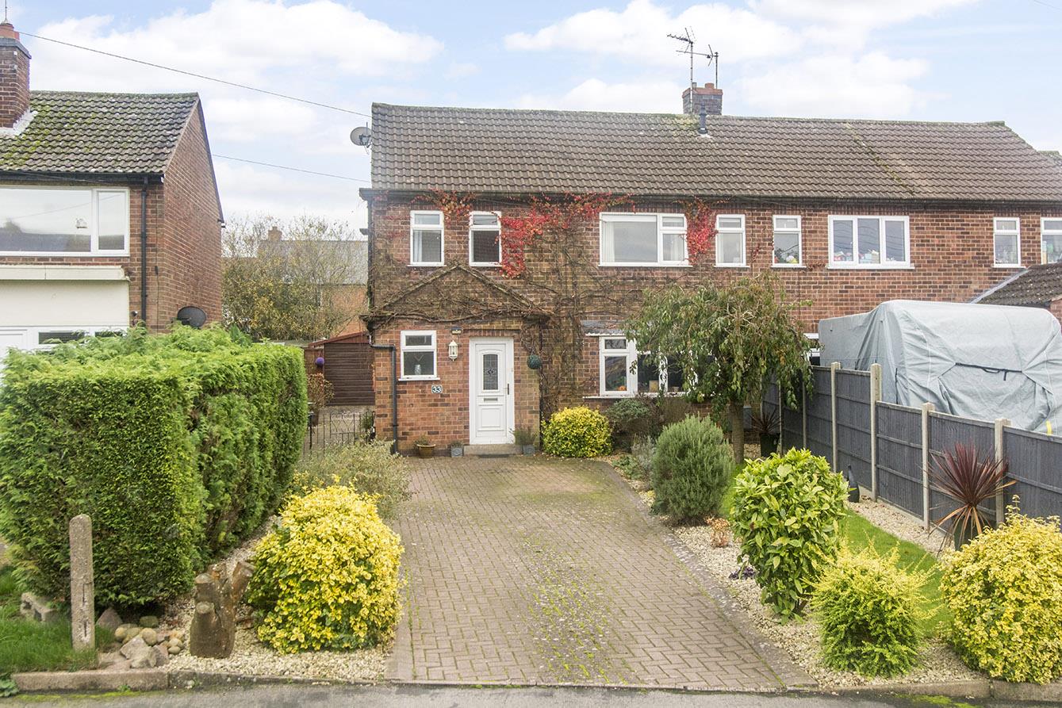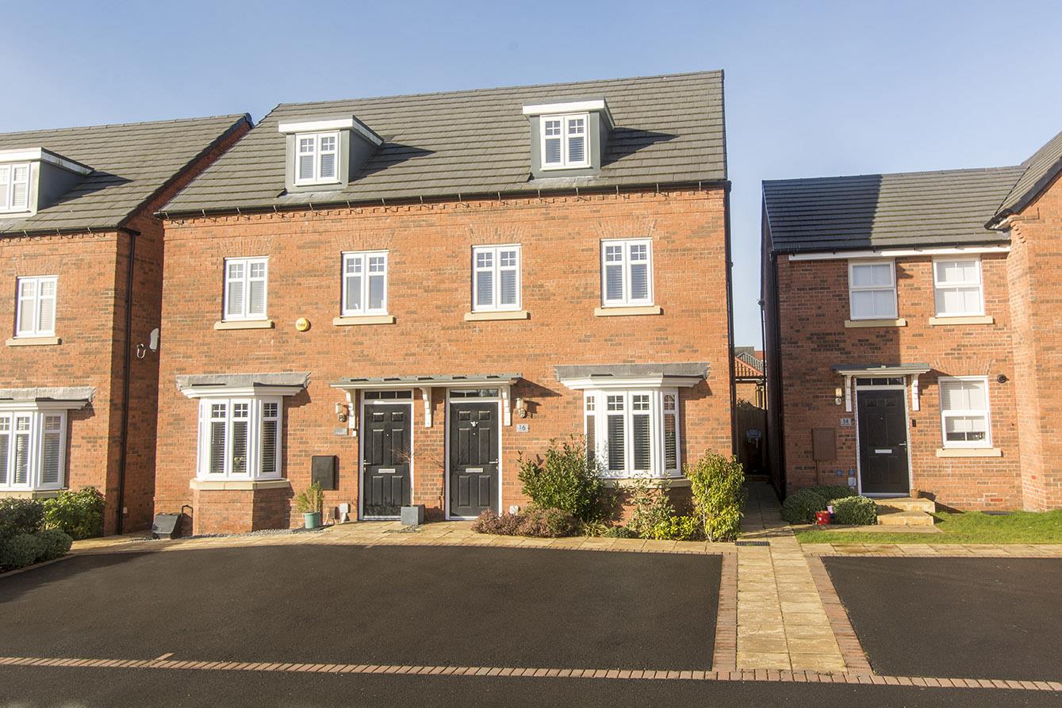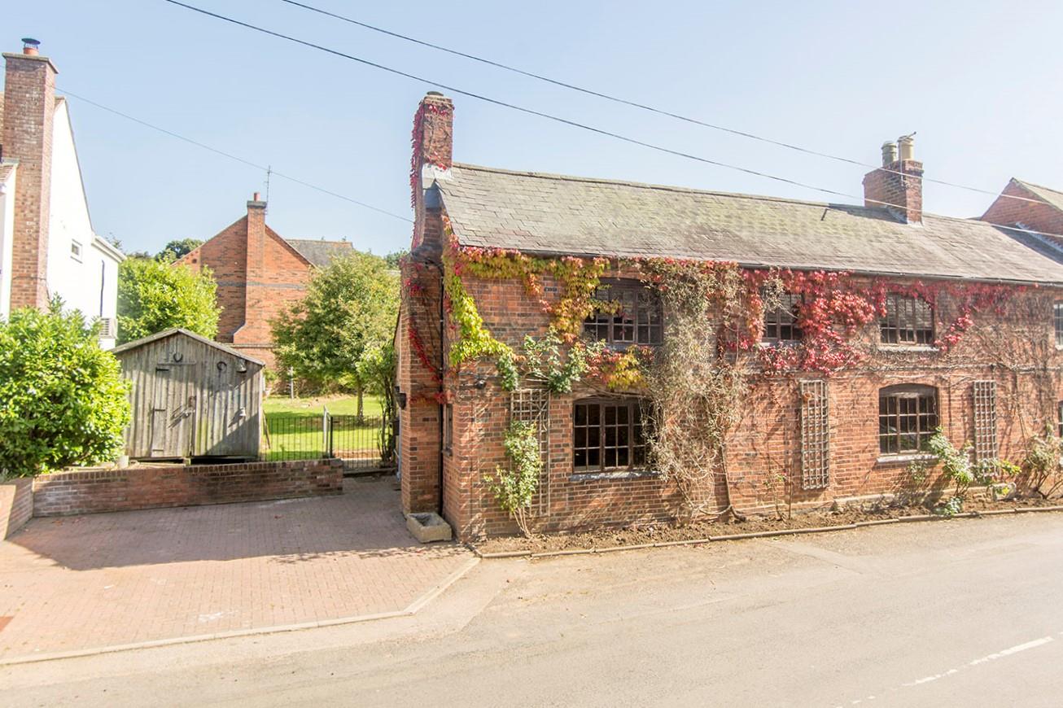Northleigh Grove, Market Harborough
Price £325,000
2 Bedroom
Semi-Detached Bungalow
Overview
2 Bedroom Semi-Detached Bungalow for sale in Northleigh Grove, Market Harborough
Key Features:
- Chalet Style Semi-Detached Home
- Sought After Location
- Large Corner Plot With Potential For Extension (STPP)
- Flexible Living Accommodation
- Spacious Dual Aspect Reception Room
- Two Bedrooms
- Re-Fitted Main Bathroom
- Off Road Parking & Car Port
- Walking Distance To Town & Amenities
- NO CHAIN
Welcome to this chalet-style semi-detached property located in the sought-after Northleigh Grove, Market Harborough. This delightful home offers a spacious dual aspect reception room, two bedrooms, and a well-appointed re-fitted bathroom, making it perfect for a small family, couple looking to settle down or downsizers! Situated on a large corner plot, this property offers ample space for outdoor activities and gardening enthusiasts. With parking available to the rear under a car port, convenience is at your doorstep. The prime location of this home allows for easy access to the town centre, providing you with all the amenities you could need within walking distance. One of the standout features of this property is the potential it holds for further improvements or extensions, subject to the necessary planning permissions. This offers you the opportunity to tailor the living space to your preferences and create the home of your dreams. The flexible living accommodation ensures that you can adapt the layout to suit your lifestyle, whether you prefer an open-plan design or defined living spaces. Additionally, the absence of a chain means a smoother and quicker process for those looking to make this property their own. Don't miss out on the chance to own this lovely home in a desirable location with endless possibilities for personalization and growth. Book a viewing today and envision the life you could create in this wonderful property in Northleigh Grove!
Entrance Hall - 2.36m x 1.85m (7'9 x 6'1) - Accessed via a UPVC double glazed front door with full length glazed side panel. Doors off to: Lounge, kitchen and downstairs bedroom. Stairs rising to: First floor. Radiator.
Lounge/Diner - 8.28m x 3.05m (27'2 x 10'0) - A spacious, dual aspect room with access to the rear garden. There is plenty of space for a sofa, armchairs and six seater dining table!
Lounge Area - Double glazed sliding patio doors out to: Rear garden. Inset gas remote controlled fireplace. TV point. Radiator.
Dining Area - UPVC double glazed window to front aspect. Telephone point. Radiator.
Kitchen - 3.25m x 2.41m (10'8 x 7'11) - Having a selection of fitted base and wall units with a laminate worktop over and a single bowl stainless steel sink with drainer. There is a freestanding gas top cooker, space with plumbing for a freestanding washing machine and a space for a freestanding fridge/freezer. UPVC double glazed window to rear aspect. Understairs pantry housing boiler. TV point.
Bedroom Two - 2.72m x 2.36m (8'11 x 7'9) - UPVC double glazed window to front aspect. Radiator.
Landing - UPVC double glazed window to side aspect. Doors off to: Bedroom and bathroom. Built-in storage cupboard.
Bedroom One - 4.85m x 3.51m (15'11 x 11'6) - UPVC double glazed window to front aspect. Built-in wardrobes with a fitted dressing table. Access to eaves storage to both front and rear aspects. TV point. Radiator.
Bathroom - 2.72m x 1.80m (8'11 x 5'11) - The re-fitted bathroom/wet room comprises: walk-in shower, low level WC and wall mounted wash hand basin. UPVC double glazed window to side aspect. Feature floor and wall tiling. Built-in storage cupboard. LED spotlights. Extractor. Chrome heated towel rail. Loft hatch access.
Outside - The property occupies a generous corner plot having front, side and rear gardens. The frontage is mainly gravelled with low maintenance shrubbery and raised wooden planters. There is a pathway to the front door and pedestrian gated access into the rear. To the side of the property is a lawned area bordered by decorative gravel. The rear garden is of a good size having a paved patio seating area, lawn, established planted borders, 2 x wooden sheds and car port. The car port area has double wooden gates and provides off road parking. There is also a handy pedestrian gate out to a further driveway area.
Driveway & Car Port - The car port area has double wooden gates and provides off road parking. There is also a handy pedestrian gate out to a further driveway area.
Read more
Entrance Hall - 2.36m x 1.85m (7'9 x 6'1) - Accessed via a UPVC double glazed front door with full length glazed side panel. Doors off to: Lounge, kitchen and downstairs bedroom. Stairs rising to: First floor. Radiator.
Lounge/Diner - 8.28m x 3.05m (27'2 x 10'0) - A spacious, dual aspect room with access to the rear garden. There is plenty of space for a sofa, armchairs and six seater dining table!
Lounge Area - Double glazed sliding patio doors out to: Rear garden. Inset gas remote controlled fireplace. TV point. Radiator.
Dining Area - UPVC double glazed window to front aspect. Telephone point. Radiator.
Kitchen - 3.25m x 2.41m (10'8 x 7'11) - Having a selection of fitted base and wall units with a laminate worktop over and a single bowl stainless steel sink with drainer. There is a freestanding gas top cooker, space with plumbing for a freestanding washing machine and a space for a freestanding fridge/freezer. UPVC double glazed window to rear aspect. Understairs pantry housing boiler. TV point.
Bedroom Two - 2.72m x 2.36m (8'11 x 7'9) - UPVC double glazed window to front aspect. Radiator.
Landing - UPVC double glazed window to side aspect. Doors off to: Bedroom and bathroom. Built-in storage cupboard.
Bedroom One - 4.85m x 3.51m (15'11 x 11'6) - UPVC double glazed window to front aspect. Built-in wardrobes with a fitted dressing table. Access to eaves storage to both front and rear aspects. TV point. Radiator.
Bathroom - 2.72m x 1.80m (8'11 x 5'11) - The re-fitted bathroom/wet room comprises: walk-in shower, low level WC and wall mounted wash hand basin. UPVC double glazed window to side aspect. Feature floor and wall tiling. Built-in storage cupboard. LED spotlights. Extractor. Chrome heated towel rail. Loft hatch access.
Outside - The property occupies a generous corner plot having front, side and rear gardens. The frontage is mainly gravelled with low maintenance shrubbery and raised wooden planters. There is a pathway to the front door and pedestrian gated access into the rear. To the side of the property is a lawned area bordered by decorative gravel. The rear garden is of a good size having a paved patio seating area, lawn, established planted borders, 2 x wooden sheds and car port. The car port area has double wooden gates and provides off road parking. There is also a handy pedestrian gate out to a further driveway area.
Driveway & Car Port - The car port area has double wooden gates and provides off road parking. There is also a handy pedestrian gate out to a further driveway area.
