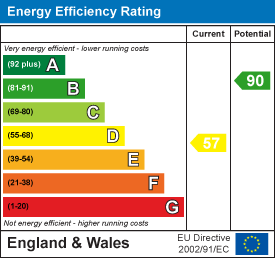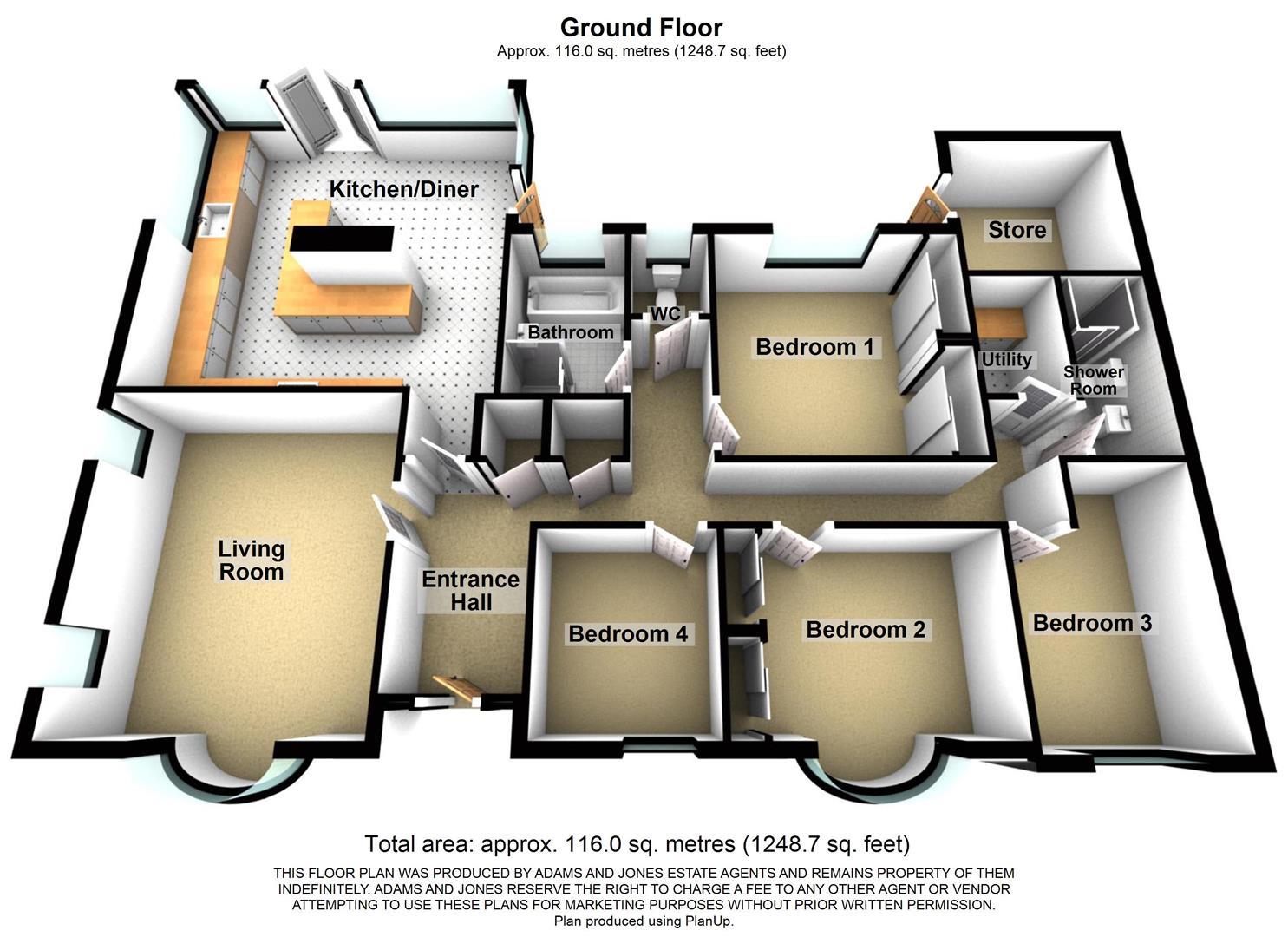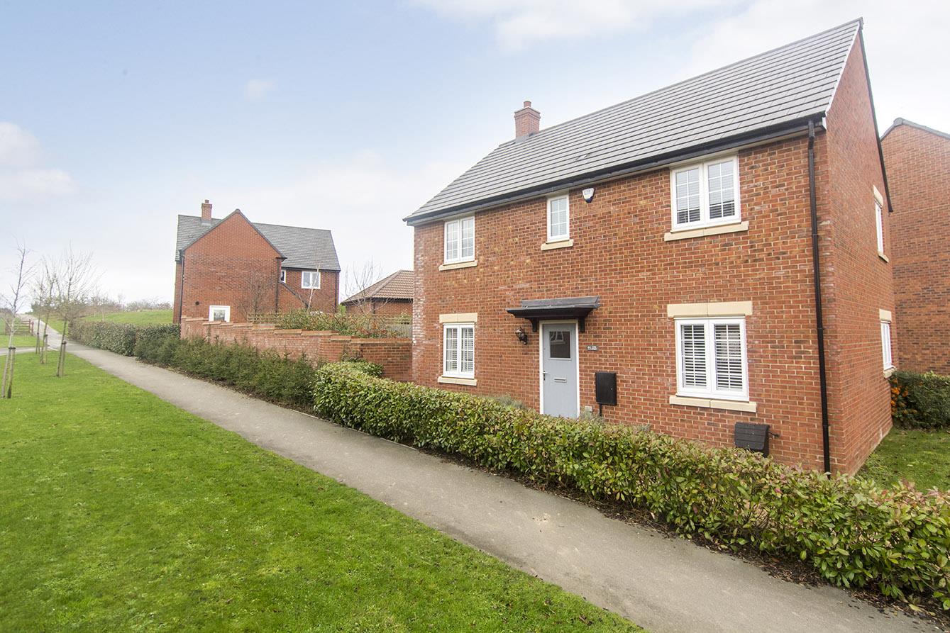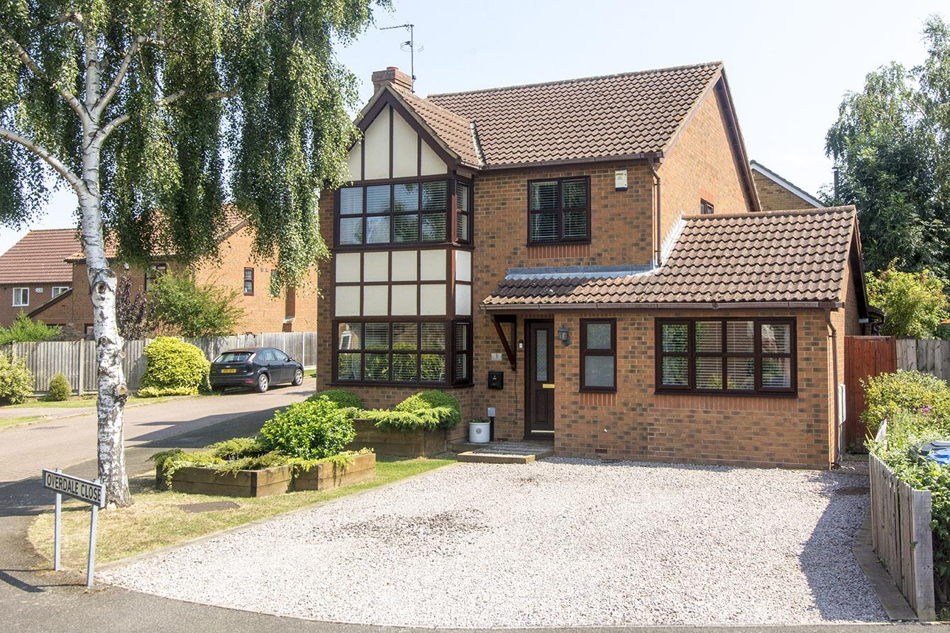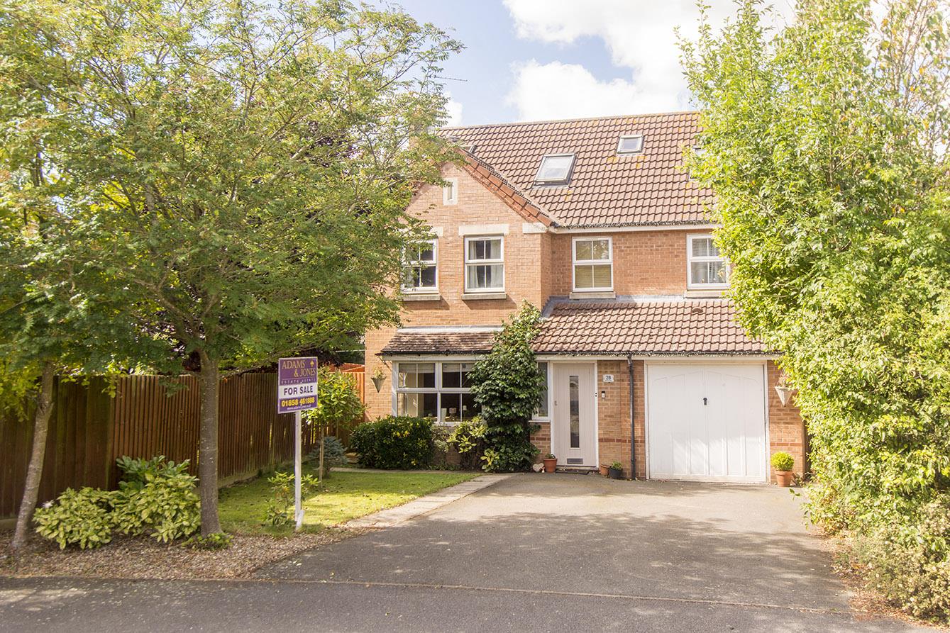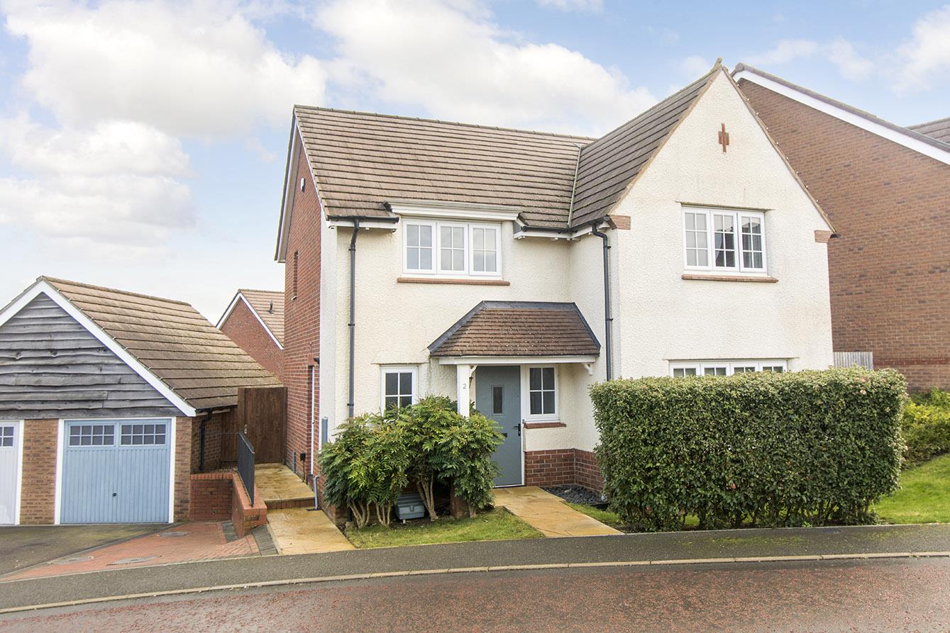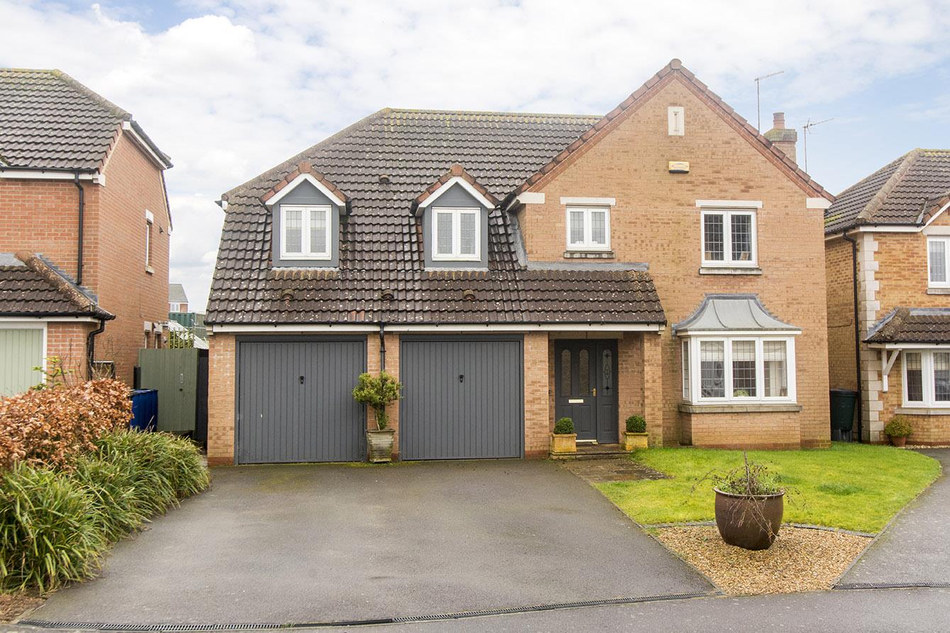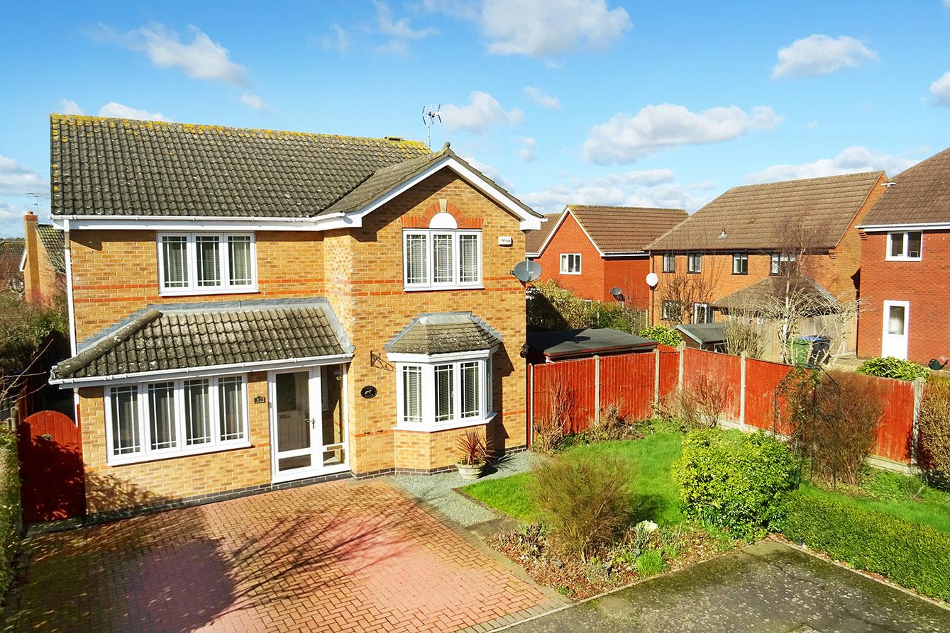Lightfoot Lane, Middleton
Price £450,000
4 Bedroom
Detached Bungalow
Overview
4 Bedroom Detached Bungalow for sale in Lightfoot Lane, Middleton
Key Features:
- Deceptively Spacious Bungalow
- Well Presented Throughout
- Convenient Village Location
- Easy Access To Amenities & Transport Links
- Cul-De-Sac Position
- Extended Kitchen/Diner
- Four Bedrooms
- Two Bathrooms
- Low Maintenance Wrap Around Gardens
- NO CHAIN!
Welcome to this charming detached bungalow located on Lightfoot Lane in Middleton. Situated in a peaceful cul-de-sac, this property offers a perfect blend of comfort and generous room proportions. As you step inside, you are greeted by a well-presented interior boasting a large reception room, two bathrooms, and a spacious 1,249 sq ft of living space. The highlight of this home is the extended kitchen/diner, providing a perfect setting for family meals and entertaining guests. With four bedrooms, there is ample space for a growing family or for those in need of a home office or guest room. The property is thoughtfully designed to cater to all your needs, making it a versatile space for any lifestyle. Middleton is conveniently placed within easy access to the surrounding towns of Market Harborough, Uppingham and Corby having excellent road and rail links and an abundance of amenities! One particular feature is the great plot being neatly tucked away at the end of the cul-de-sac providing ample off road parking and wrap around low maintenance gardens. Having NO CHAIN, offers a hassle-free buying process. This is a rare opportunity to own a beautiful home in a sought-after location without the delays of a chain. In conclusion, this delightful bungalow on Lightfoot Lane is a true gem, offering a blend of comfort, style, and convenience. Don't miss out on the chance to make this property your own and enjoy the peaceful surroundings of Middleton.
Entrance Hall - Accessed via a UPVC double glazed front door. Doors off to: All rooms. LED spotlights. Storage cupboard. Airing cupboard housing oil fired boiler. Telephone point. Tiled flooring. Radiator.
Living Room - 4.52m x 4.52m (14'10 x 14'10) - UPVC double glazed windows to front and side aspects. Wall lighting. TV point. Radiator. USB sockets.
Kitchen/Diner - 6.17m x 5.18m (20'3 x 17'0) - A superb extended kitchen/dining area with vast amounts of storage and plenty of room for a generously sized dining table with access out to the rear garden.
Kitchen Area - Having a selection of fitted base and wall units with the addition of a breakfast bar and walk-in pantry. There is a single 'Butlers' sink, solid wooden worktops, a freestanding electric 'Range' style cooker with extractor over, integral dishwasher and an 'American' style fridge/freezer. There are UPVC double glazed 'French' doors and windows to the rear and side aspect. LED spotlights. Tiled flooring. USB sockets. Radiator.
Dining Area - UPVC double glazed door out to: Rear garden. UPVC double glazed windows to rear and side aspect. TV point. Tiled flooring. Radiator.
Bedroom One - 3.61m x 3.48m (11'10 x 11'5) - UPVC double glazed window to rear aspect. Built-in wardrobes with mirrored sliding doors. Radiator.
Bathroom - 2.54m x 1.70m (8'4 x 5'7) - Comprising: Shower enclosure with wall tiling, bath with mixer tap and shower attachment, low level WC and wash hand basin over a fitted vanity unit. UPVC double glazed window to rear aspect. Extractor. Tiled flooring. Chrome heated towel rail.
Wc - Comprising: Low level WC and wash hand basin over a fitted vanity unit. UPVC double glazed window to rear aspect. 1/2 wall tiling and floor tiling.
Bedroom Two - 3.66m x 2.54m (12'0 x 8'4) - UPVC double glazed window to front aspect. Built-in wardrobes with mirrored sliding doors. Radiator.
Bedroom Three - 3.63m x 2.62m (11'11 x 8'7) - UPVC double glazed window to front aspect. Wooden laminate flooring. TV point. Radiator.
Bedroom Four - 2.62m x 2.34m (8'7 x 7'8) - UPVC double glazed window to front aspect. Radiator.
Shower Room - 2.77m x 1.22m (9'1 x 4'0) - Comprising: Double shower enclosure with wall tiling, low level WC and wash hand basin over a fitted vanity unit. Skylight. Extractor. Tiled flooring. Chrome heated towel rail.
Utility Room - 1.85m x 1.24m (6'1 x 4'1) - Wall mounted units with a laminate worktop over a freestanding washing machine with plumbing and space for a tumble dryer. Tiled flooring.
Outside - The property is neatly positioned at the end of a quiet cul-de-sac offering privacy, driveway area for multiple vehicles, a low maintenance gravel front garden with raised wooden sleeper beds (could be further parking if required) side access via a pedestrian gate to either end of the property leading through to the side and rear gardens. The rear garden is mainly decked with a low maintenance planted border and further raised wooden sleeper planted beds. The garden is fully enclosed by lapped wooden fencing and stone walling. There is also a very handy brick-built store/workshop having power and light.
Read more
Entrance Hall - Accessed via a UPVC double glazed front door. Doors off to: All rooms. LED spotlights. Storage cupboard. Airing cupboard housing oil fired boiler. Telephone point. Tiled flooring. Radiator.
Living Room - 4.52m x 4.52m (14'10 x 14'10) - UPVC double glazed windows to front and side aspects. Wall lighting. TV point. Radiator. USB sockets.
Kitchen/Diner - 6.17m x 5.18m (20'3 x 17'0) - A superb extended kitchen/dining area with vast amounts of storage and plenty of room for a generously sized dining table with access out to the rear garden.
Kitchen Area - Having a selection of fitted base and wall units with the addition of a breakfast bar and walk-in pantry. There is a single 'Butlers' sink, solid wooden worktops, a freestanding electric 'Range' style cooker with extractor over, integral dishwasher and an 'American' style fridge/freezer. There are UPVC double glazed 'French' doors and windows to the rear and side aspect. LED spotlights. Tiled flooring. USB sockets. Radiator.
Dining Area - UPVC double glazed door out to: Rear garden. UPVC double glazed windows to rear and side aspect. TV point. Tiled flooring. Radiator.
Bedroom One - 3.61m x 3.48m (11'10 x 11'5) - UPVC double glazed window to rear aspect. Built-in wardrobes with mirrored sliding doors. Radiator.
Bathroom - 2.54m x 1.70m (8'4 x 5'7) - Comprising: Shower enclosure with wall tiling, bath with mixer tap and shower attachment, low level WC and wash hand basin over a fitted vanity unit. UPVC double glazed window to rear aspect. Extractor. Tiled flooring. Chrome heated towel rail.
Wc - Comprising: Low level WC and wash hand basin over a fitted vanity unit. UPVC double glazed window to rear aspect. 1/2 wall tiling and floor tiling.
Bedroom Two - 3.66m x 2.54m (12'0 x 8'4) - UPVC double glazed window to front aspect. Built-in wardrobes with mirrored sliding doors. Radiator.
Bedroom Three - 3.63m x 2.62m (11'11 x 8'7) - UPVC double glazed window to front aspect. Wooden laminate flooring. TV point. Radiator.
Bedroom Four - 2.62m x 2.34m (8'7 x 7'8) - UPVC double glazed window to front aspect. Radiator.
Shower Room - 2.77m x 1.22m (9'1 x 4'0) - Comprising: Double shower enclosure with wall tiling, low level WC and wash hand basin over a fitted vanity unit. Skylight. Extractor. Tiled flooring. Chrome heated towel rail.
Utility Room - 1.85m x 1.24m (6'1 x 4'1) - Wall mounted units with a laminate worktop over a freestanding washing machine with plumbing and space for a tumble dryer. Tiled flooring.
Outside - The property is neatly positioned at the end of a quiet cul-de-sac offering privacy, driveway area for multiple vehicles, a low maintenance gravel front garden with raised wooden sleeper beds (could be further parking if required) side access via a pedestrian gate to either end of the property leading through to the side and rear gardens. The rear garden is mainly decked with a low maintenance planted border and further raised wooden sleeper planted beds. The garden is fully enclosed by lapped wooden fencing and stone walling. There is also a very handy brick-built store/workshop having power and light.
