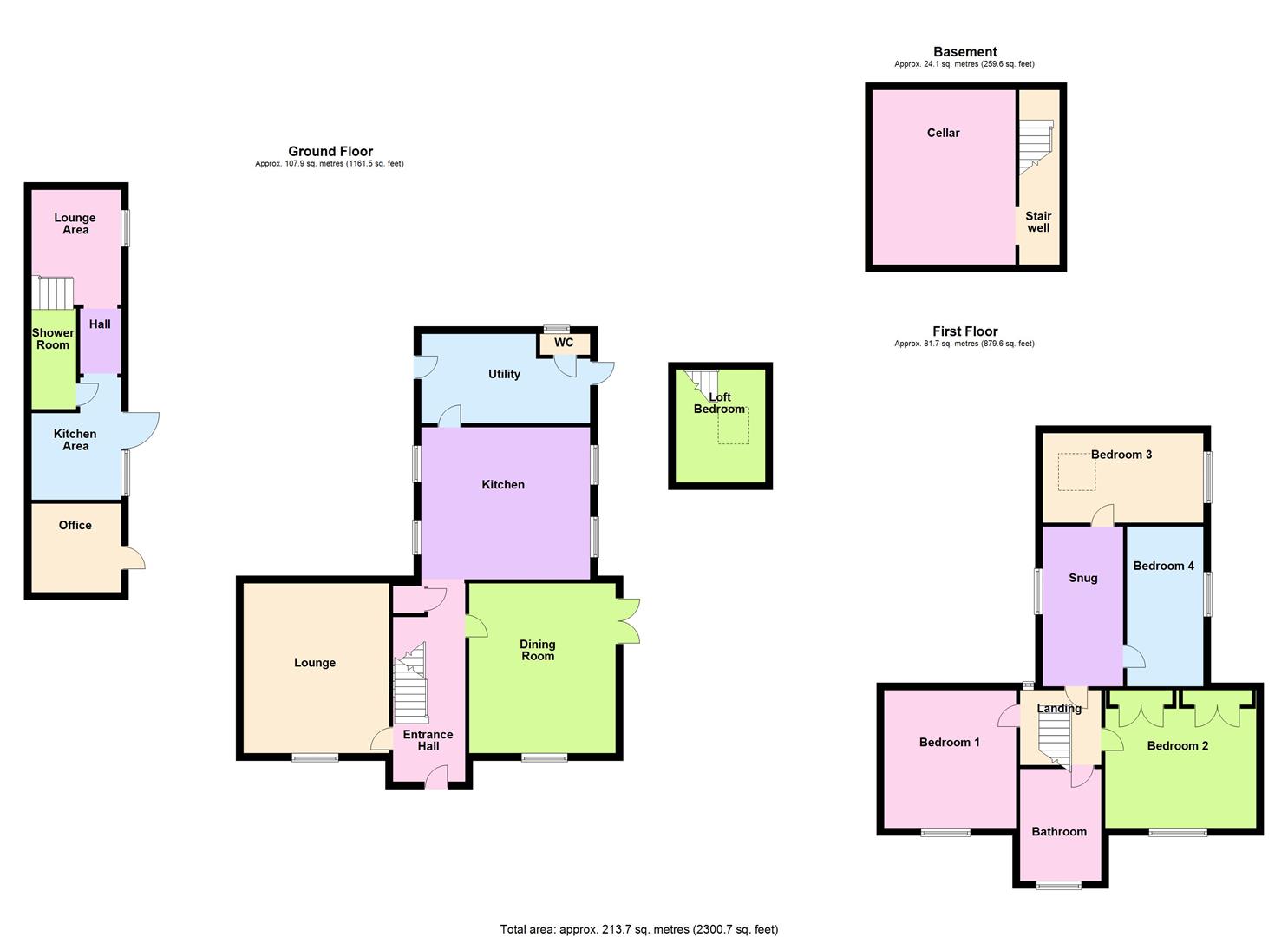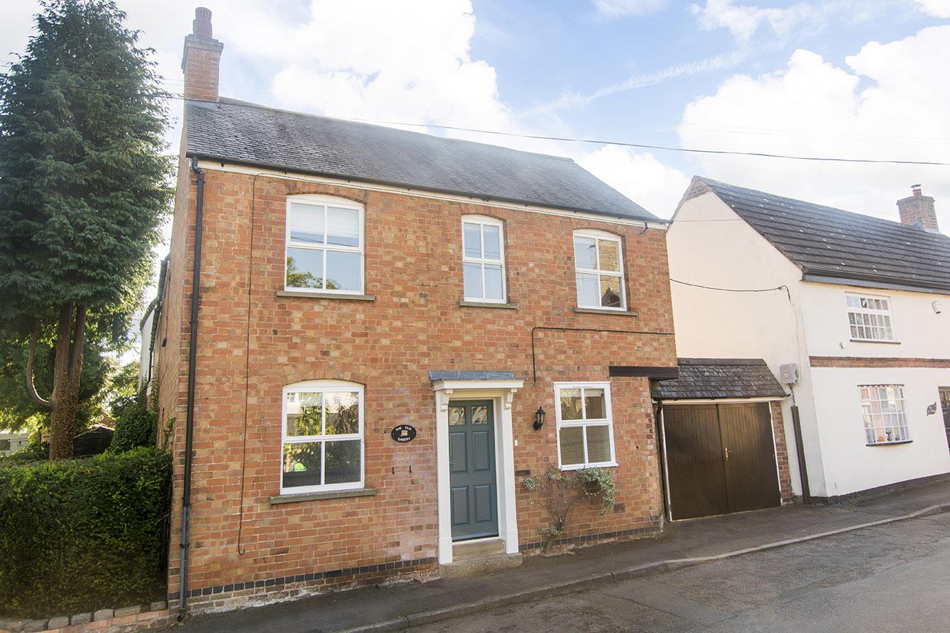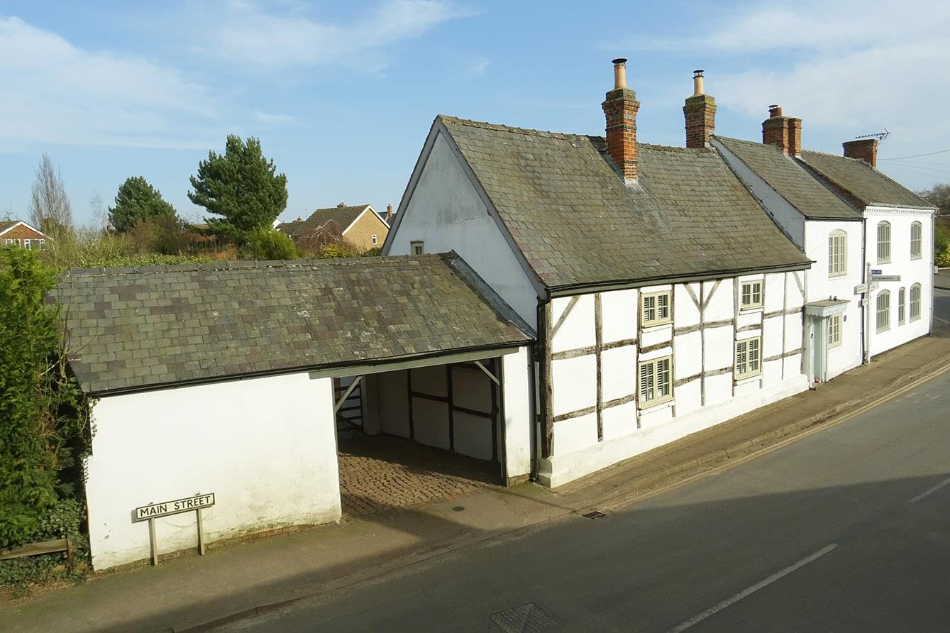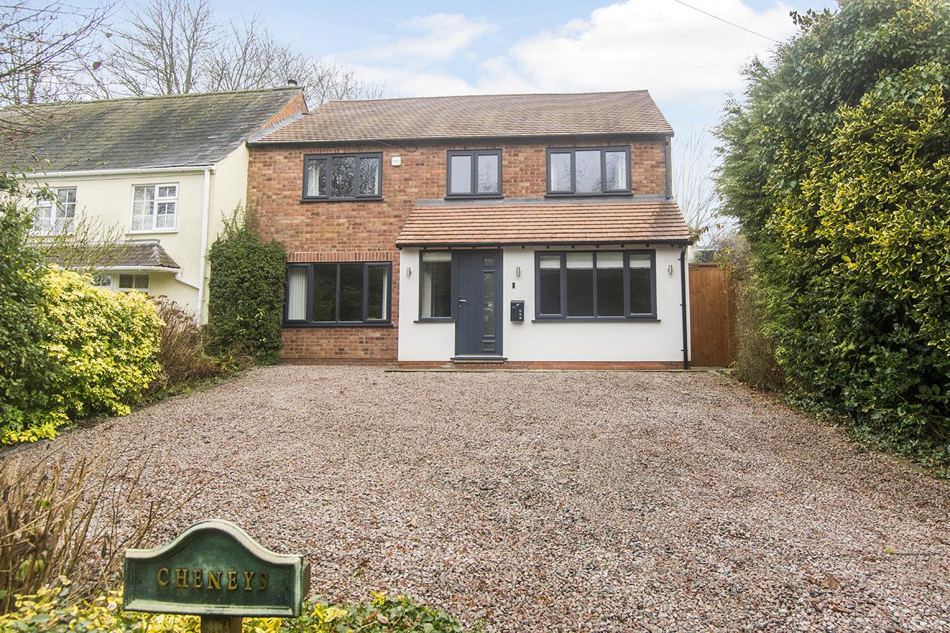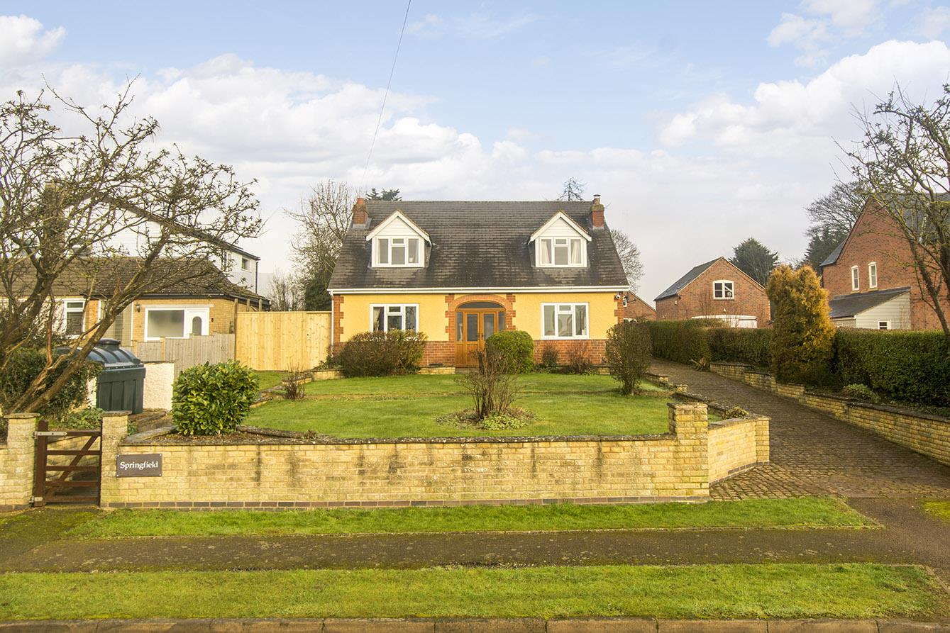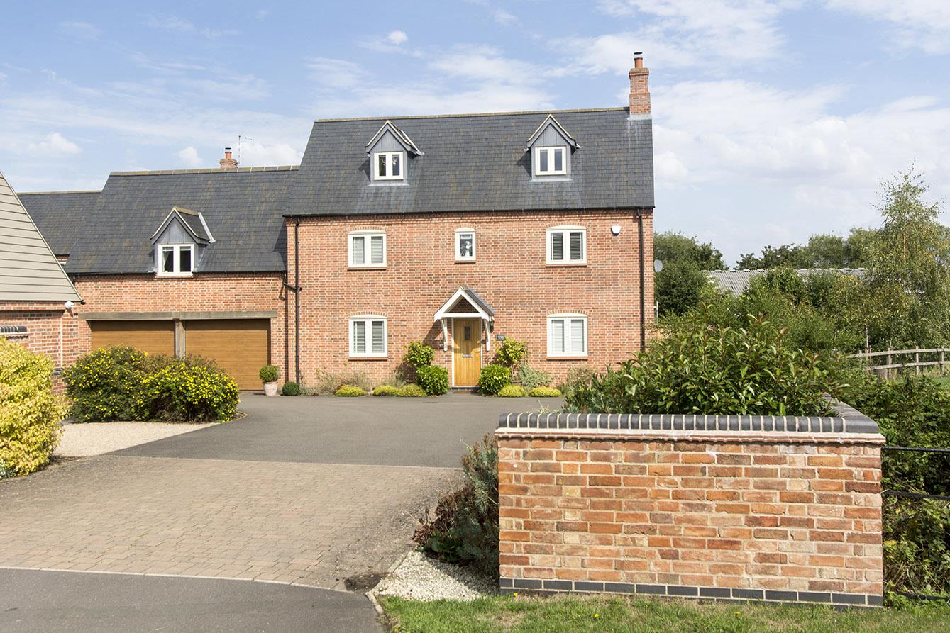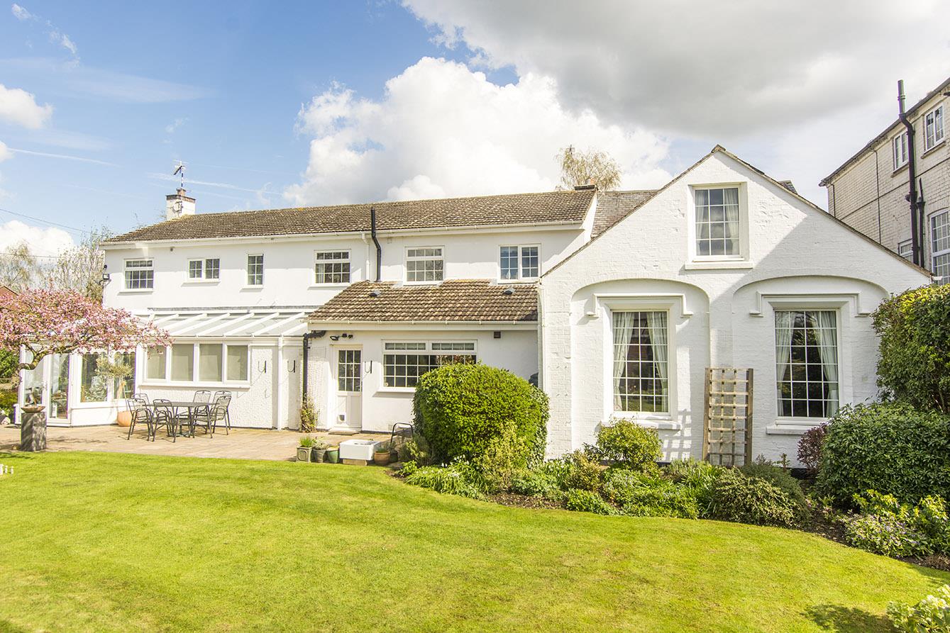Hawthorne Road, North Kilworth, Lutterworth
Price £730,000
4 Bedroom
Detached House
Overview
4 Bedroom Detached House for sale in Hawthorne Road, North Kilworth, Lutterworth
Nestled in the charming village of North Kilworth, this exquisite four-bedroom detached family home on Hawthorne Road is a true gem waiting to be discovered. As you step into the property, you are greeted by an inviting entrance hall that sets the tone for the elegance that awaits within. The sitting room boasts a cosy wood-burning stove, perfect for those chilly evenings, while the dining room features French doors that open up to the picturesque garden, seamlessly blending indoor and outdoor living. The breakfast kitchen is ideal for whipping up delicious meals, and a convenient utility room adds to the functionality of this beautiful home. Upstairs, you will find four generously sized double bedrooms, offering ample space for the whole family. A snug nestled between bedrooms three and four provides a cosy retreat, perfect for relaxation or as a play area for the little ones. The family bathroom is complete with a separate shower, adding a touch of luxury to everyday living. Outside, a delightful surprise awaits in the form of a one-bedroom annexe with a separate office space, offering versatility for various needs. The courtyard and walled mature garden provide a tranquil escape from the hustle and bustle of everyday life, perfect for enjoying a morning coffee or hosting gatherings with loved ones.
Don't miss the opportunity to make this period property your own and experience the quintessential British village lifestyle in this charming abode.
Entrance Hall - Enter into this spacious hall via a wooden door where you will find the staircase rising to the first floor. Oak flooring. Radiator set into a decorative cabinet. A door gives access to the cellar.
Sitting Room - 4.62m x 3.96m (15'2" x 13') - Sash window to the front aspect. Fireplace with slate hearth and oak beam mantle housing a wood burning stove. Oak flooring. Radiator set into a decorative cabinet.
Dining Room - 4.60m x 3.99m (15'1" x 13'1") - Sash window to the front aspect and a set of French doors open into the garden. Feature fireplace with oak beam mantle .Oak flooring. Two radiators set into a decorative cabinets. This room is currently being used as a games room.
Breakfast Kitchen - 4.60m x 4.14m (15'1" x 13'7") - Fitted with a wide range of modern painted cabinets with quartz surfaces. Belfast double sink with mixer taps. Rangemaster oven with extractor canopy. Complimenting dresser unit. Integral dishwasher and recycling bin system. Oak flooring. Dual aspect windows. Door opens into the utility.
Breakfast Kitchen Photo Two -
Utility Room - 4.60m x 2.44m (15'1" x 8') - Fitted with a range of cabinets with oak block surfaces. Space and plumbing for a washing machine, American Fridge freezer and tumble dryer. The oil central heating boiler is set into a cupboard. Oak flooring. A stable door opens into the courtyard and a further door gives access to the garden.
Cloakroom - 1.35m x 4.55m (4'5" x 14'11" ) - Fitted with a low level WC and hand wash basin. Oak flooring and an extractor fan.
Landing - The galleried landing gives access to the bedrooms and family bathroom.
Bedroom One - 4.75m x 3.99m (15'7" x 13'1") - A double bedroom with a sash window to the front aspect. Cast iron fireplace. Radiator set into a bespoke decorative cabinet.
Bedroom Two - 4.01m x 3.76m (13'2" x 12'4") - A double bedroom with a sash window to the front aspect. Cast iron fireplace. Radiator set into a bespoke decorative cabinet. Two storage cupboards.
Snug - 4.19m x 2.44m (13'9" x 8') - Situated between bedrooms three and four with a window to the side aspect ,tv point and radiator.
Bedroom Three - 4.65m x 2.49m (15'3" x 8'2") - A double bedroom with a window overlooking the garden and a Velux roof window. Radiator set into a bespoke decorative cabinet.
Bedroom Four - 3.96m 3.05m x 2.08m (13' 10" x 6'10") - A double bedroom with a window overlooking the garden. Radiator.
Bathroom - 2.44m x 2.34m (8' x 7'8") - Fitted with a back to wall WC. Hand wash basin set onto a bespoke vanity unit. Bath and separate shower enclosure with bi-folding doors. Chrome heated towel rail. Ceramic wall and floor tiles. Opaque window to the front aspect.
Garden - The walled garden is mainly laid to lawn with well stocked shrub borders and mature trees. There is an extensive paved patio seating area which is the ideal spot to enjoy al fresco dining in the summer months. There is also a courtyard garden which has a set of double timber gates and is perfect for having a Barbeque.
Garden Picture Two -
Garden Photo Three -
Annexe & Courtyard - The self contained Annexe has a separate office space, kitchen area ,shower room, lounge and a double loft bedroom .This could be the ideal space for independent teenagers or dependent relatives.
Annexe Photo -
Annexe Loft Bedroom Photo -
Village View -
Read more
Don't miss the opportunity to make this period property your own and experience the quintessential British village lifestyle in this charming abode.
Entrance Hall - Enter into this spacious hall via a wooden door where you will find the staircase rising to the first floor. Oak flooring. Radiator set into a decorative cabinet. A door gives access to the cellar.
Sitting Room - 4.62m x 3.96m (15'2" x 13') - Sash window to the front aspect. Fireplace with slate hearth and oak beam mantle housing a wood burning stove. Oak flooring. Radiator set into a decorative cabinet.
Dining Room - 4.60m x 3.99m (15'1" x 13'1") - Sash window to the front aspect and a set of French doors open into the garden. Feature fireplace with oak beam mantle .Oak flooring. Two radiators set into a decorative cabinets. This room is currently being used as a games room.
Breakfast Kitchen - 4.60m x 4.14m (15'1" x 13'7") - Fitted with a wide range of modern painted cabinets with quartz surfaces. Belfast double sink with mixer taps. Rangemaster oven with extractor canopy. Complimenting dresser unit. Integral dishwasher and recycling bin system. Oak flooring. Dual aspect windows. Door opens into the utility.
Breakfast Kitchen Photo Two -
Utility Room - 4.60m x 2.44m (15'1" x 8') - Fitted with a range of cabinets with oak block surfaces. Space and plumbing for a washing machine, American Fridge freezer and tumble dryer. The oil central heating boiler is set into a cupboard. Oak flooring. A stable door opens into the courtyard and a further door gives access to the garden.
Cloakroom - 1.35m x 4.55m (4'5" x 14'11" ) - Fitted with a low level WC and hand wash basin. Oak flooring and an extractor fan.
Landing - The galleried landing gives access to the bedrooms and family bathroom.
Bedroom One - 4.75m x 3.99m (15'7" x 13'1") - A double bedroom with a sash window to the front aspect. Cast iron fireplace. Radiator set into a bespoke decorative cabinet.
Bedroom Two - 4.01m x 3.76m (13'2" x 12'4") - A double bedroom with a sash window to the front aspect. Cast iron fireplace. Radiator set into a bespoke decorative cabinet. Two storage cupboards.
Snug - 4.19m x 2.44m (13'9" x 8') - Situated between bedrooms three and four with a window to the side aspect ,tv point and radiator.
Bedroom Three - 4.65m x 2.49m (15'3" x 8'2") - A double bedroom with a window overlooking the garden and a Velux roof window. Radiator set into a bespoke decorative cabinet.
Bedroom Four - 3.96m 3.05m x 2.08m (13' 10" x 6'10") - A double bedroom with a window overlooking the garden. Radiator.
Bathroom - 2.44m x 2.34m (8' x 7'8") - Fitted with a back to wall WC. Hand wash basin set onto a bespoke vanity unit. Bath and separate shower enclosure with bi-folding doors. Chrome heated towel rail. Ceramic wall and floor tiles. Opaque window to the front aspect.
Garden - The walled garden is mainly laid to lawn with well stocked shrub borders and mature trees. There is an extensive paved patio seating area which is the ideal spot to enjoy al fresco dining in the summer months. There is also a courtyard garden which has a set of double timber gates and is perfect for having a Barbeque.
Garden Picture Two -
Garden Photo Three -
Annexe & Courtyard - The self contained Annexe has a separate office space, kitchen area ,shower room, lounge and a double loft bedroom .This could be the ideal space for independent teenagers or dependent relatives.
Annexe Photo -
Annexe Loft Bedroom Photo -
Village View -
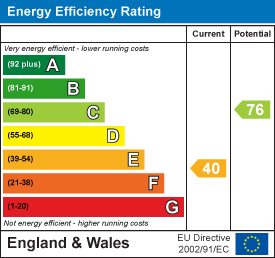
Welford Road, South Kilworth, Le17 6ea
5 Bedroom Detached House
Welford Road, South Kilworth, LE17 6EA
Main Street, Frolesworth, Lutterworth
6 Bedroom Detached House
Main Street, Frolesworth, Lutterworth
College Street, Ullesthorpe, Lutterworth
4 Bedroom Detached House
College Street, Ullesthorpe, Lutterworth

