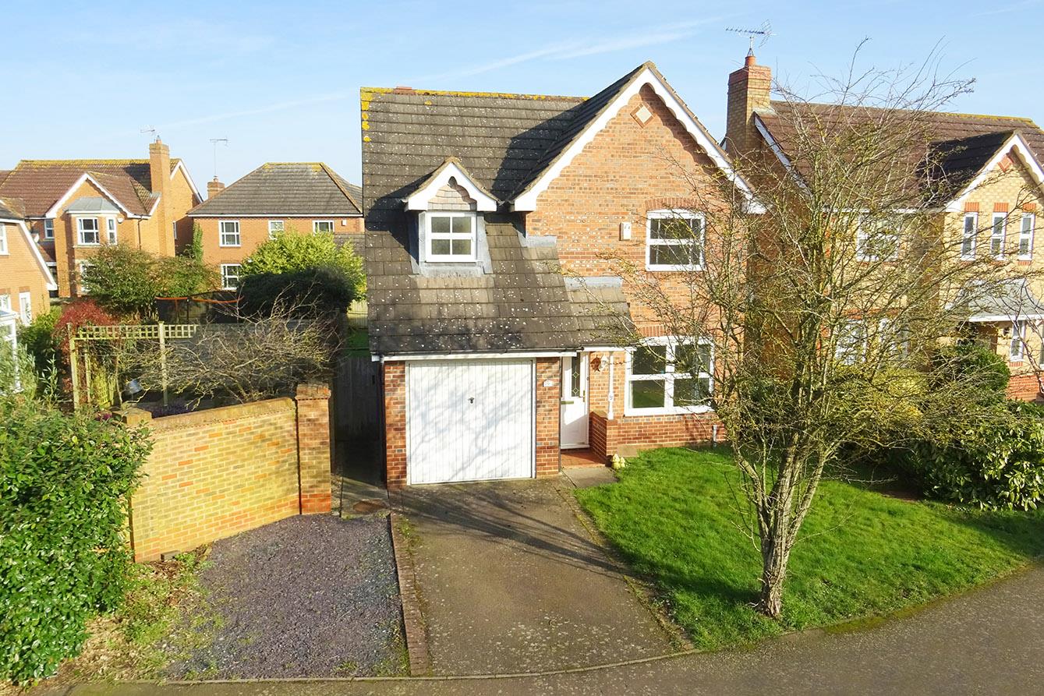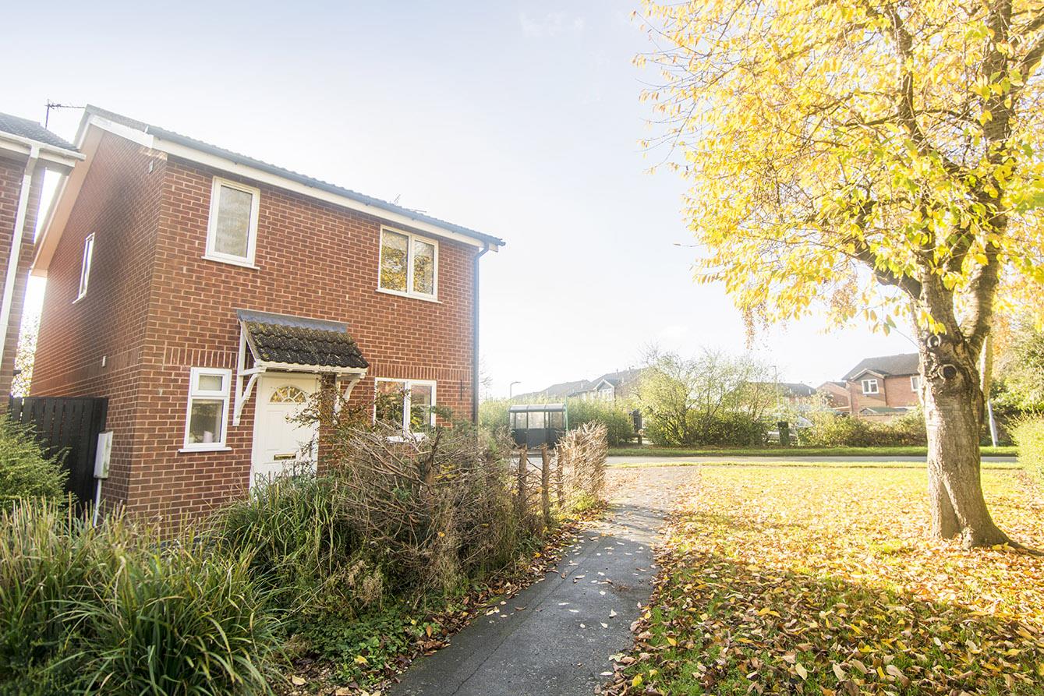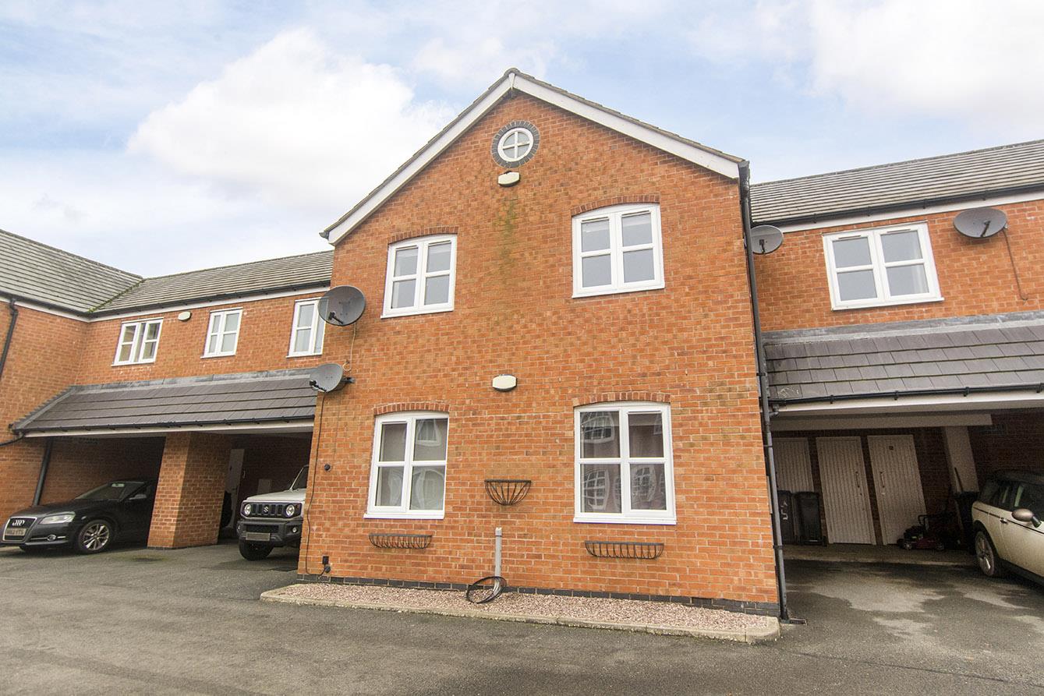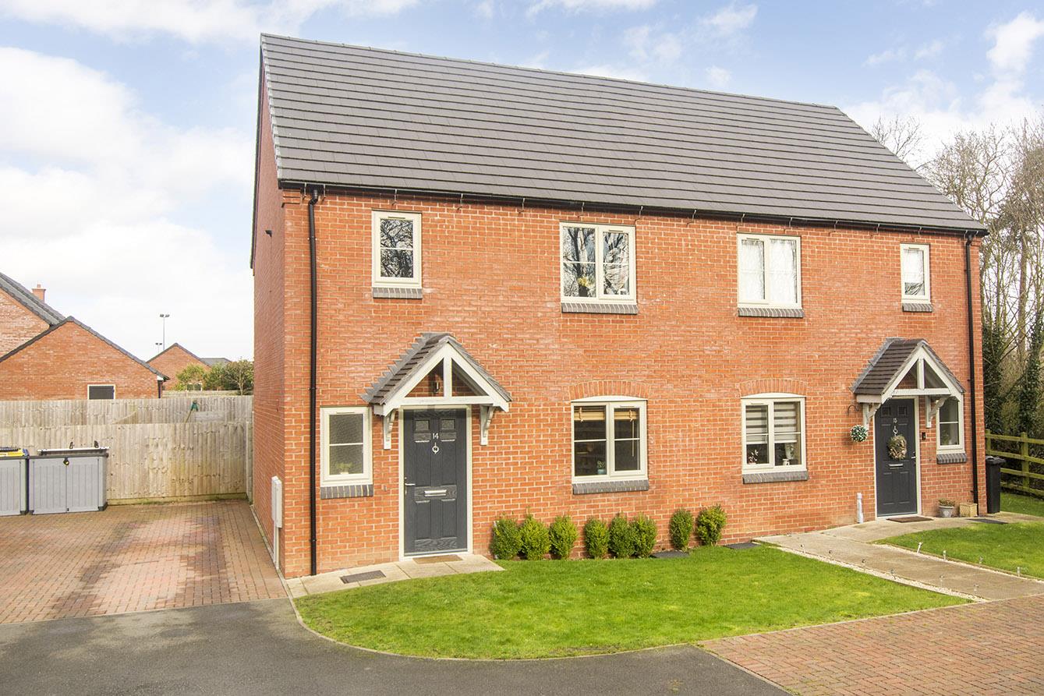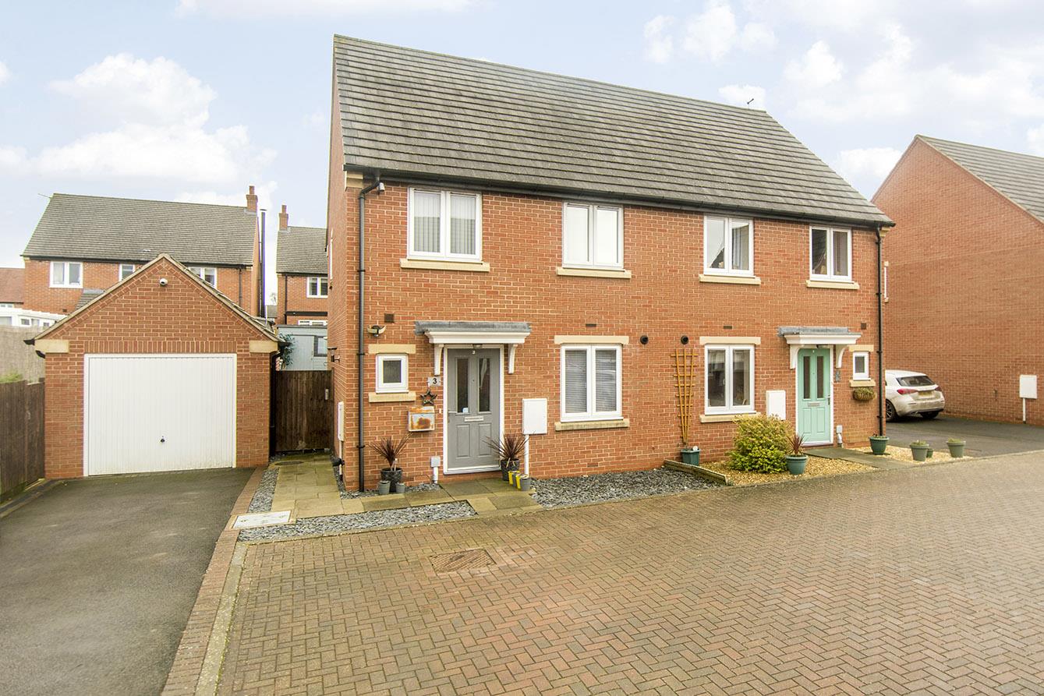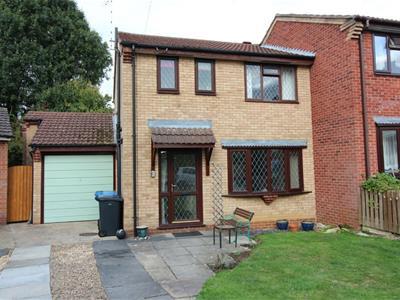
This property has been removed by the agent. It may now have been sold or temporarily taken off the market.
Welcome to this charming mid terrace house located on Ridge Way in the picturesque village of North Kilworth. Offered with 45% shared ownership, this home presents a fantastic opportunity to step onto the property ladder in a desirable Village location. This property, built by the renowned Francis Jackson, offers a delightful living space with a fitted kitchen and a lounge diner, perfect for relaxing or entertaining guests. Boasting two double bedrooms and a bathroom with a shower, this house provides comfortable living arrangements for individuals or small families. The property also includes the added convenience of two allocated parking spaces, ensuring you always have a secure spot for your vehicles. Imagine enjoying the tranquillity of village life while still being within easy reach of local amenities and beautiful countryside. Don't miss out on the chance to make this lovely house your new home. Contact us today to arrange a viewing and start envisioning the wonderful possibilities that this property has to offer.
We have found these similar properties.
Richardson Close, Broughton Astley, Leicester
3 Bedroom Detached House
Richardson Close, Broughton Astley, Leicester
Cheney Court, Husbands Bosworth, Lutterworth
1 Bedroom Apartment
Cheney Court, Husbands Bosworth, Lutterworth
14 Stablefields Drive, North Kilworth
3 Bedroom Semi-Detached House
14 Stablefields Drive, North Kilworth




