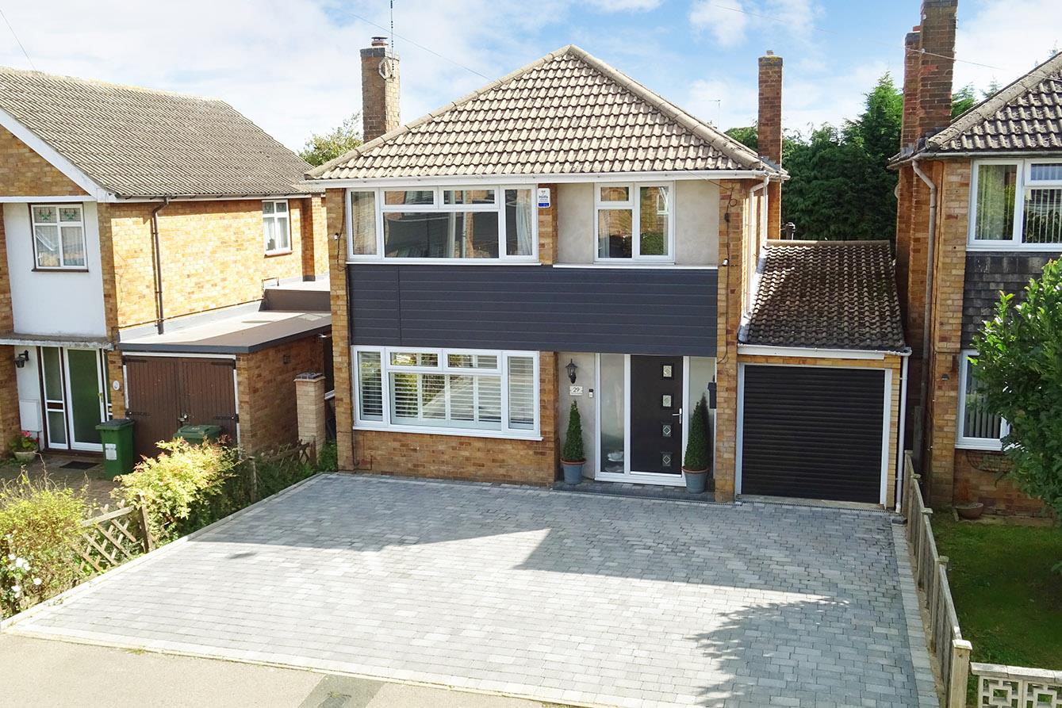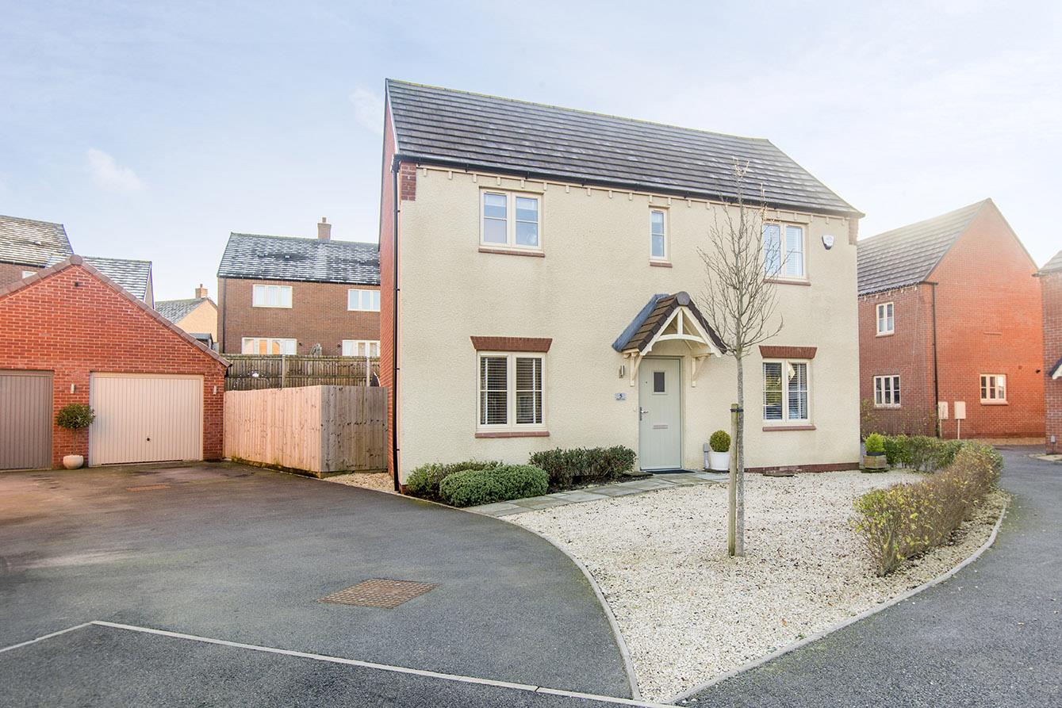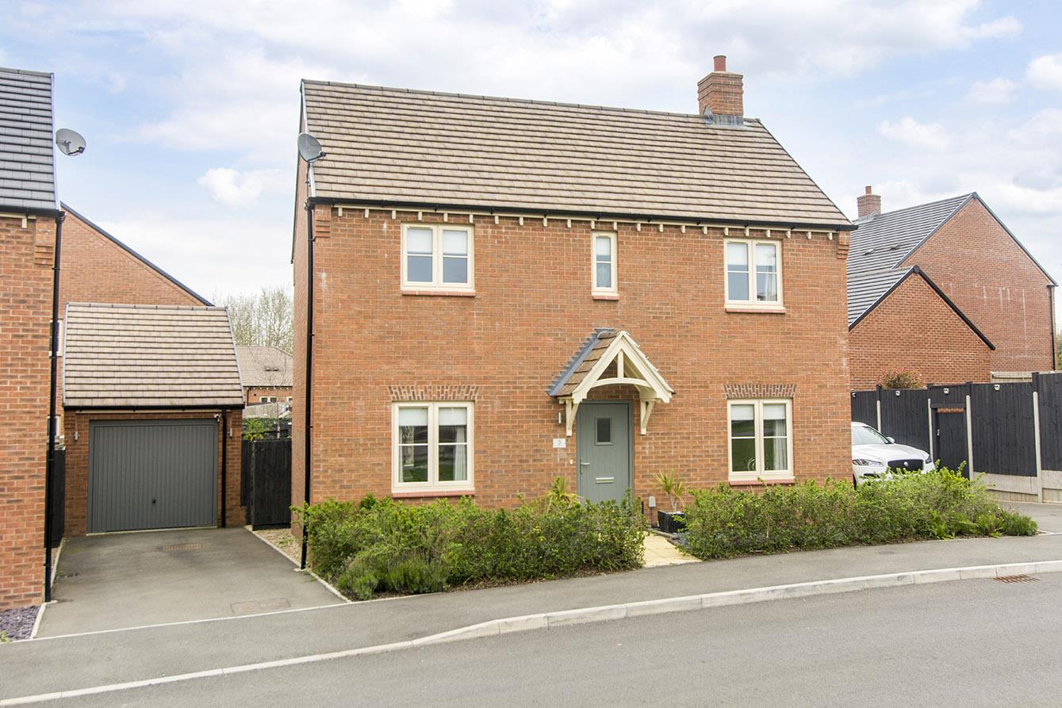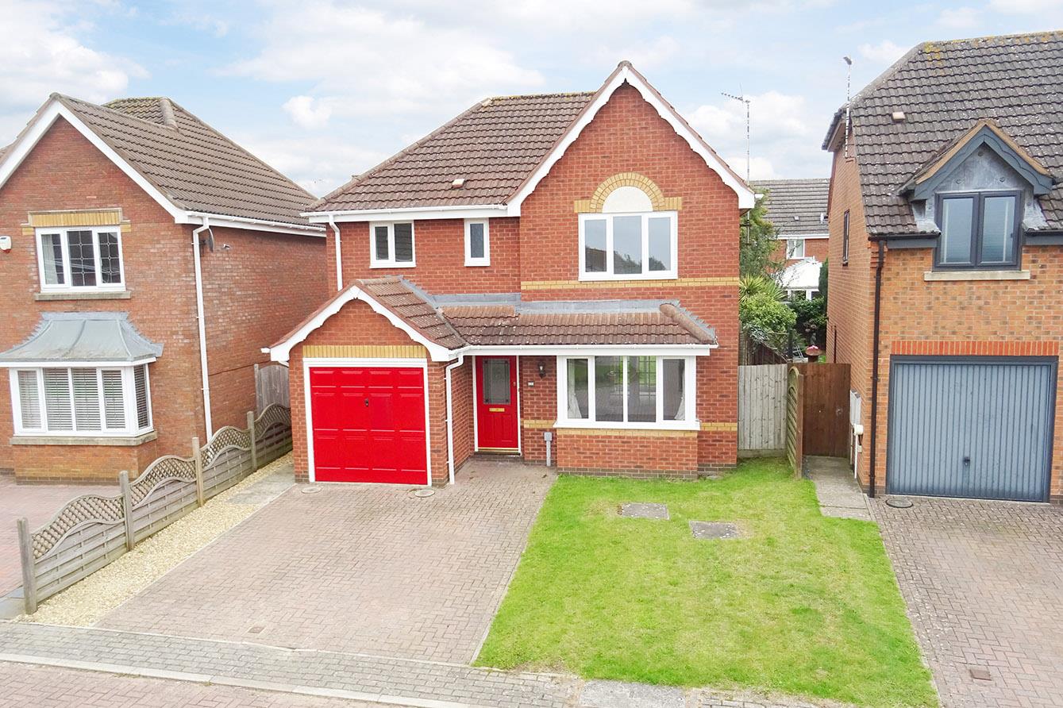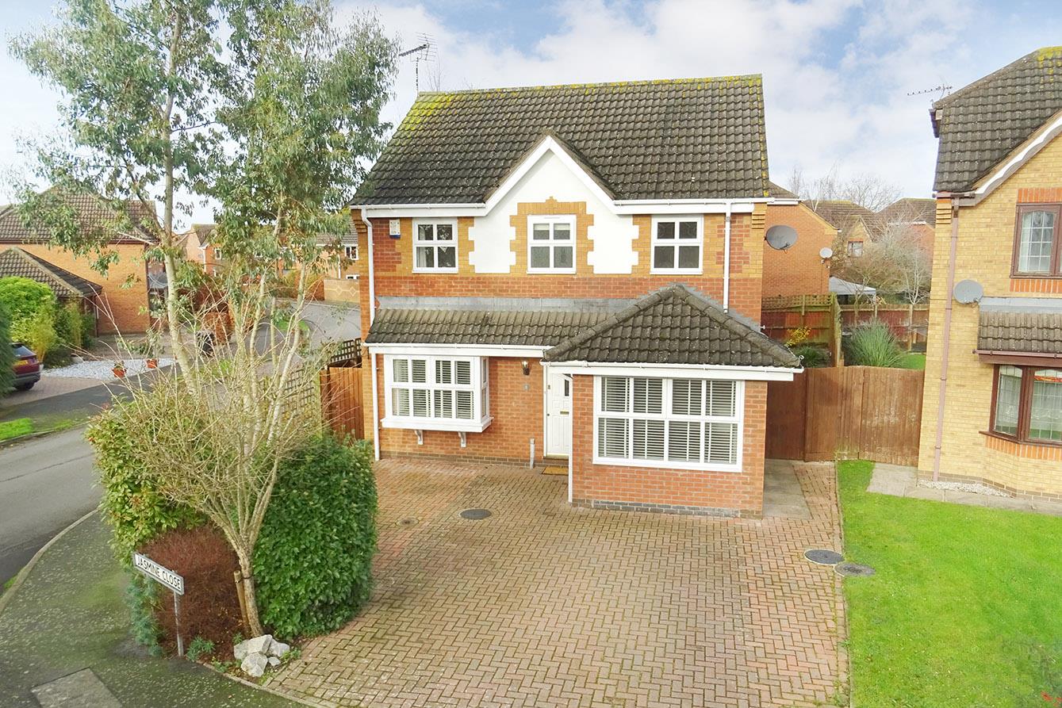
This property has been removed by the agent. It may now have been sold or temporarily taken off the market.
Welcome to this charming period cottage located on Green Lane in the picturesque village of North Kilworth. This delightful property boasts two reception rooms, providing ample space for entertaining guests or simply relaxing with your loved ones. With three double bedrooms, there's plenty of room for the whole family to unwind and enjoy a peaceful night's sleep. The cottage features two bathrooms, ensuring convenience and comfort for all residents. Whether you're getting ready for the day ahead or unwinding after a long day, these well-appointed bathrooms cater to your every need. Nestled in the heart of the countryside, this property offers a tranquil escape from the hustle and bustle of city life. Imagine waking up to the sound of birds chirping and the fresh scent of nature right at your doorstep. Lavender Cottage provides a serene setting for those seeking a slower pace of life, while still being within easy reach of local amenities and charming village shops. Whether you're a nature enthusiast, a growing family, or someone looking for a peaceful retreat, this cottage offers the perfect blend of comfort and tranquility. Don't miss out on the opportunity to make this cottage your new home in the idyllic village of North Kilworth.
We have found these similar properties.





