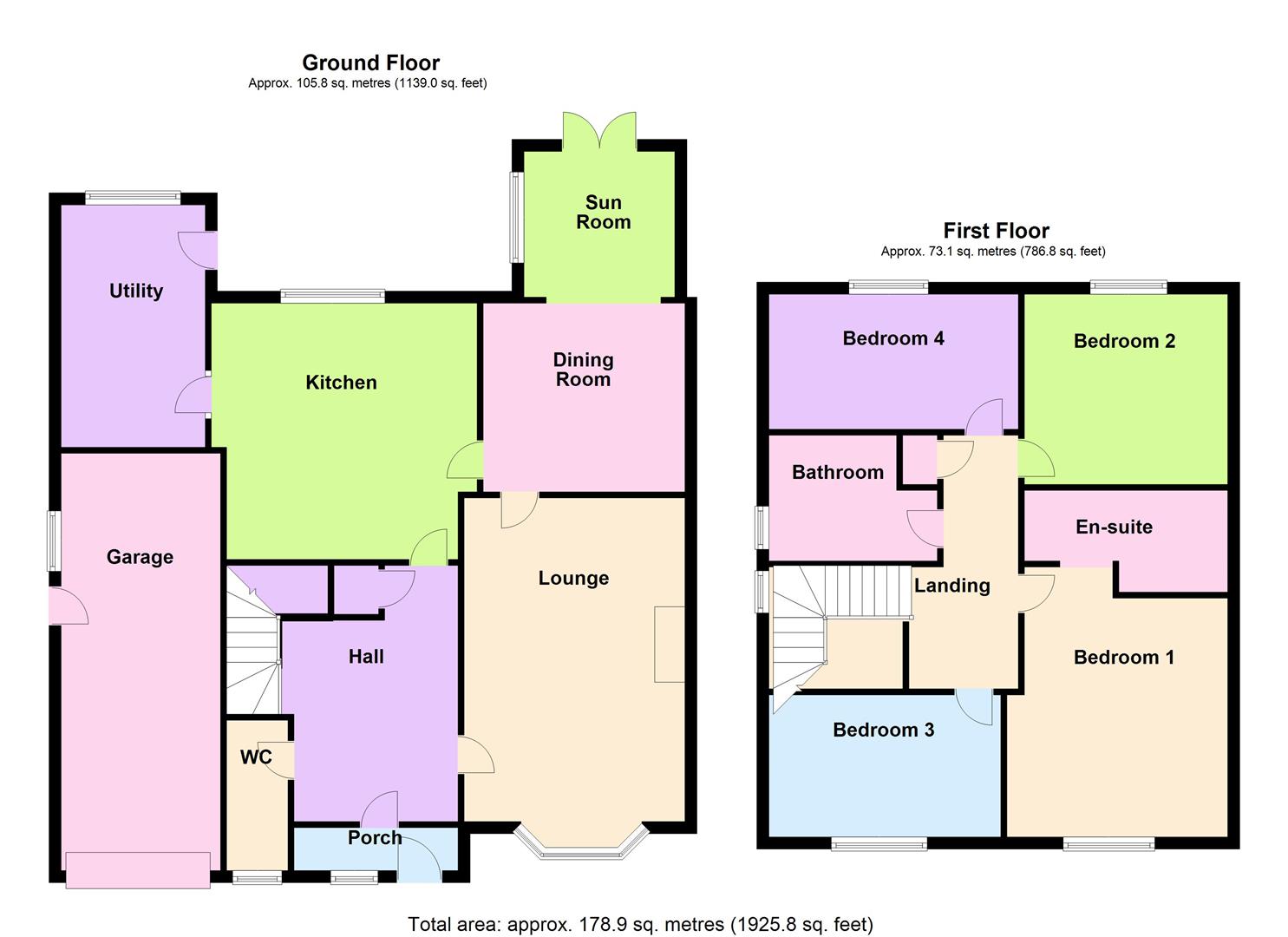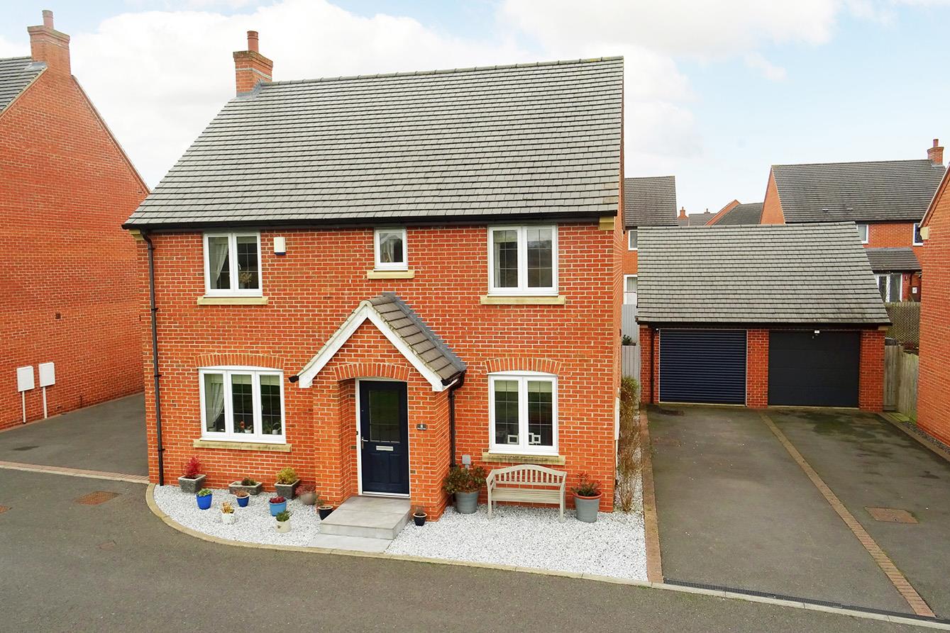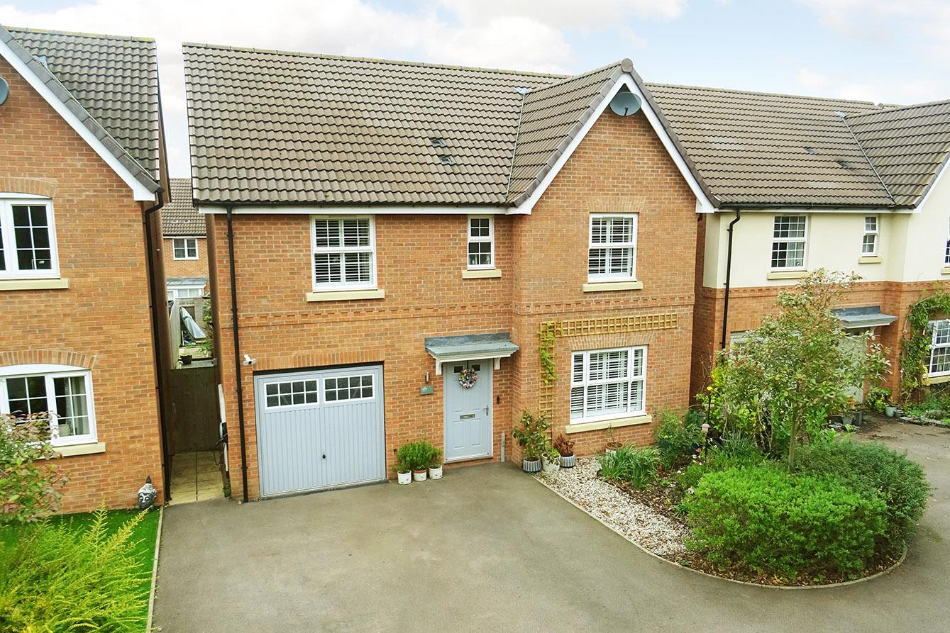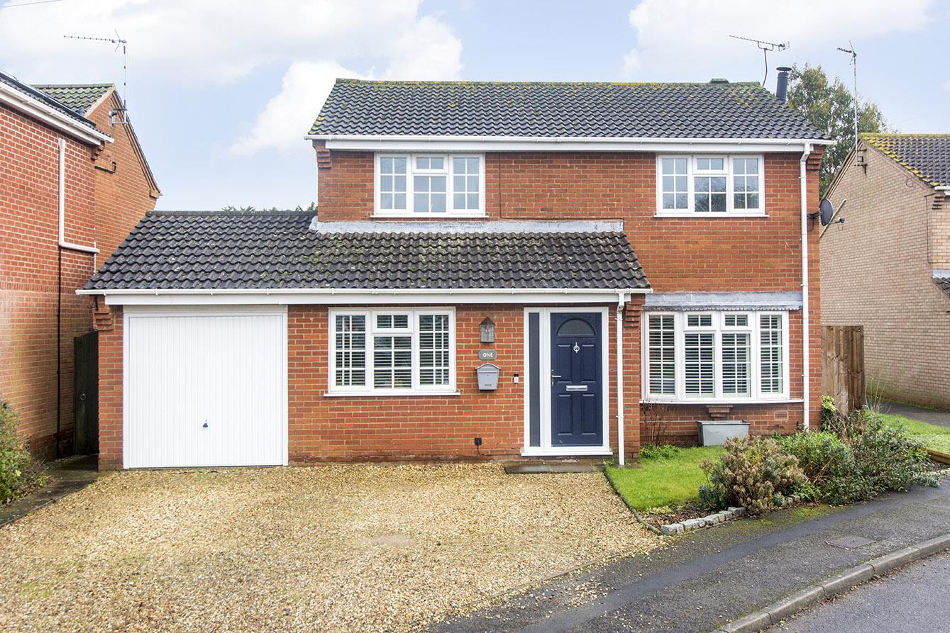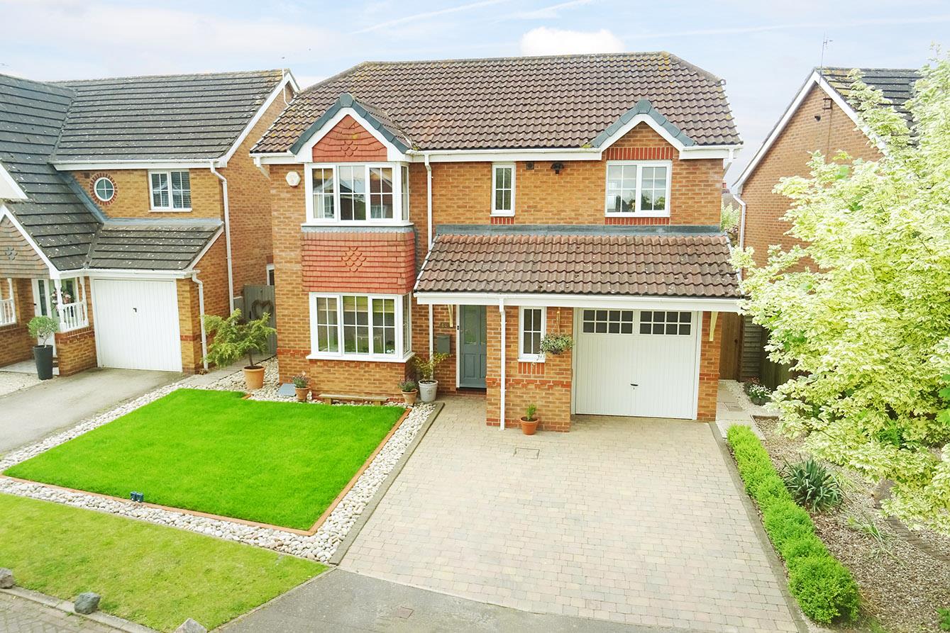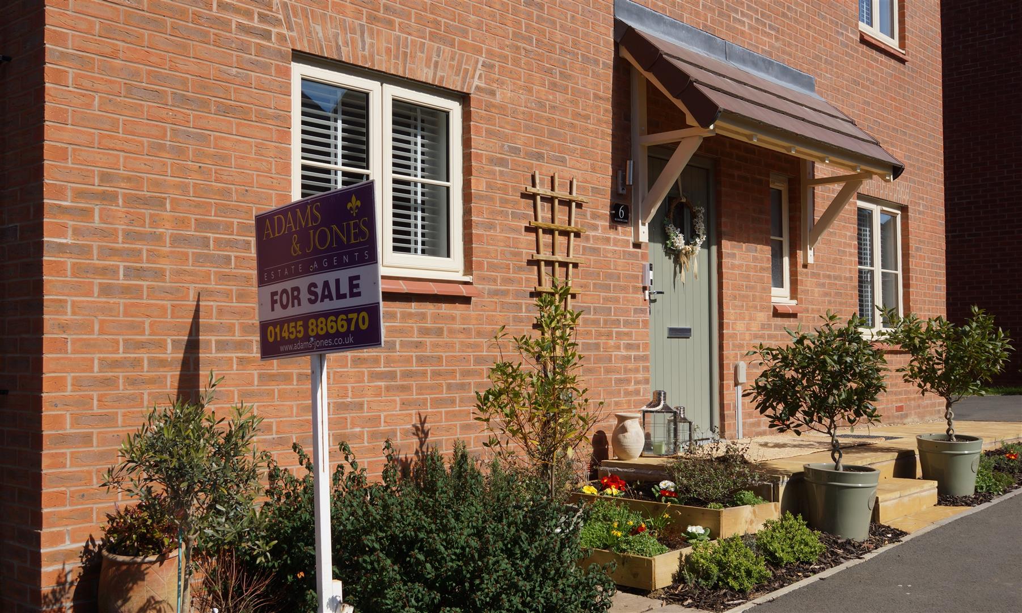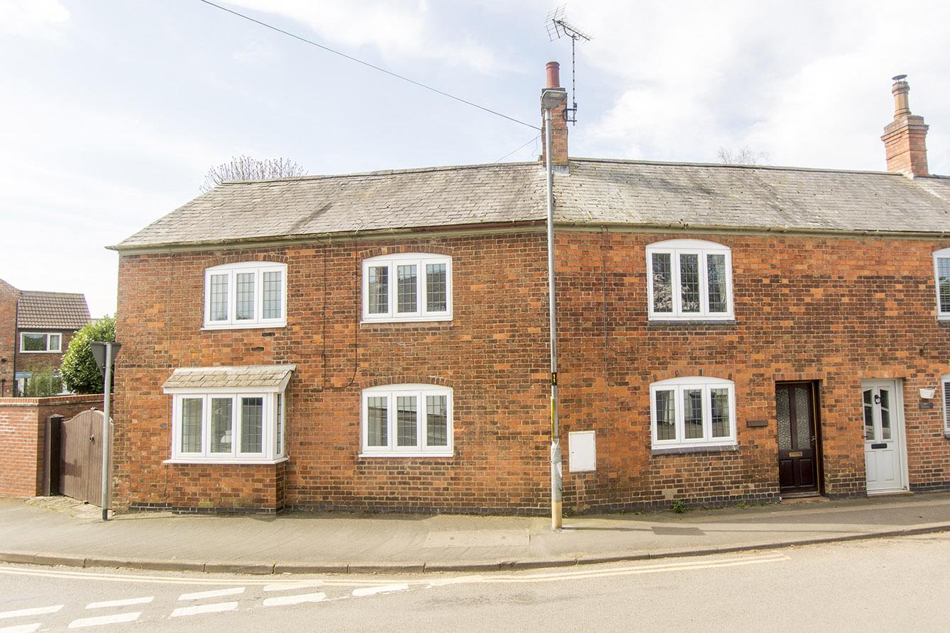SSTC
Elmcroft Road, North Kilworth
Offers Over £450,000
4 Bedroom
Detached House
Overview
4 Bedroom Detached House for sale in Elmcroft Road, North Kilworth
Key Features:
- Four bedroom detached in a Quiet cul-de-sac location
- Porch and entrance hall
- Cloakroom
- Fitted kitchen & large utility room
- Lounge & dining room
- Sunroom
- En-suite shower & family bathroom
- South facing garden
- Drive & Garage
- Scope to extend over the garage
Situated in the tranquil cul-de-sac of Elmcroft Road, North Kilworth, this modern four-bedroom detached family home offers a perfect blend of comfort and style. Upon entering, you are welcomed by a charming porch that leads into a spacious hall, setting the tone for the rest of the property. The bay fronted lounge provides a warm and inviting space for relaxation, while the dining room seamlessly connects to a stunning sun room. This delightful sun room, adorned with French doors, opens directly into the beautifully landscaped south-facing garden, creating an ideal setting for outdoor entertaining or simply enjoying the sunshine. The well-appointed kitchen is spacious and fitted with modern amenities, complemented by a large utility room that adds to the practicality of family living. The master bedroom boasts an en-suite bathroom, ensuring a private retreat, while the additional family bathroom caters to the needs of the rest of the household. Outside, the private garden is a true highlight, offering a serene escape with its thoughtful landscaping. The property also benefits from a garage and a driveway that provides ample off-road parking, making it convenient for families and guests alike. This delightful home is perfect for those seeking a peaceful yet vibrant community, with all the modern comforts one could desire. Don't miss the opportunity to make this charming property your own.
Porch - 1.50m x 0.91m (4'11" x 3') - The newly added Porch has a modern composite front door and glazed side windows.
Hallway - 4.24 x 2.72 - Opaque UPVC double-glazed front entrance door. Timber effect tiled flooring. The staircase rises to the first floor accommodation .Under-stairs storage cupboard. Radiator.
Downstairs Wc - 2.49 x 1.02 - Opaque UPVC double-glazed window to front. Two piece suite comprising back to wall WC and wash hand basin. Timber effect tiled flooring. Heated towel rail and a radiator.
Kitchen - 4.50 x 3.23 - UPVC double-glazed window to rear. Fitted with a range of modern cream wall and floor mounted kitchen units with roll edge worktops. Electric double oven with warming drawer. Induction hob with extractor hood over. Integrated microwave. Integrated refrigerator. Stainless steel sink. Spotlights to ceiling. Television point. Timber effect tiled flooring. Radiator.
Utility Room - 4.01 x 2.39 - UPVC double-glazed window to rear. Opaque UPVC double-glazed side entrance door. Fitted with a range of cream wall and floor mounted storage units with roll edge worktops. Stainless steel sink. Space and plumbing for washing machine and dishwasher. Space for tumble dryer, freezer and fridge-freezer. Tiled splash-backs. Floor mounted oil-fired central heating boiler. Timber effect tiled flooring. Radiator.
Lounge - 5.36 x 3.66 - UPVC double-glazed bow window to front. Electric fire to brick fireplace ( there is a chimney breast so you could have an open fire or log burning stove) . Television point. Two radiators.
Dining Room - 3.40 x 3.05 - Opening into the newly added sunroom, this the perfect space to entertain friends and family.
Sunroom - 2.74m x 2.44m (9' x 8') - This delightful room has a vaulted ceiling, a large picture window to the side and a set of French doors open into the south facing garden.
Landing - UPVC double-glazed window to the side. Loft access hatch. Airing cupboard.
Master Bedroom - 4.47 x 3.18 - This king-sized bedroom has a UPVC double-glazed window to front and a radiator.
En-Suite Shower Room - 3.05m x 1.17m (10' x 3'10") - Wash hand basin over storage unit. Double width shower cubicle having three shower heads. Ceramic wall and floor tiles. Heated towel rail. Extractor fan
En-Suite Shower Room Photo Two -
Bedroom Two - 3.51 x 3.15 - A double bedroom with a UPVC double-glazed window to rear and a radiator.
Bedroom Three - 3.25 x 2.44 - A generous bedroom with a UPVC double-glazed window to front and a radiator.
Bedroom Four - 3.25 x 2.24 - This bedroom could be used as a work from home office with UPVC double-glazed window to rear and a radiator.
Bathroom - 2.21 x 2.16 - Opaque UPVC double-glazed window to side. White three piece suite comprising back to wall WC, wash hand basin inset to storage unit and panelled shower bath with glazed shower screen and built-in shower. Chrome heated towel rail. Ceramic wall and floor tiles.
Rear Garden 1 - The wonderful south facing garden is mainly laid to lawn with a variety of well stocked plant beds and borders. Paved patio and pathway. Garden shed. Fenced off bin storage area. All enclosed by fencing.
Garden 2 -
Garden 3 -
Rear Aspect Photo -
Garage - 6.78 x 2.64 - UPVC double-glazed window to side. Electric roller vehicle access door. UPVC side entrance door. Power and light connected. Internal oil tank.
Outside & Parking - To the front the property you will find a lawn with a specimen tree and the tarmac driveway provides off road parking. Gated side access to the rear garden.
Read more
Porch - 1.50m x 0.91m (4'11" x 3') - The newly added Porch has a modern composite front door and glazed side windows.
Hallway - 4.24 x 2.72 - Opaque UPVC double-glazed front entrance door. Timber effect tiled flooring. The staircase rises to the first floor accommodation .Under-stairs storage cupboard. Radiator.
Downstairs Wc - 2.49 x 1.02 - Opaque UPVC double-glazed window to front. Two piece suite comprising back to wall WC and wash hand basin. Timber effect tiled flooring. Heated towel rail and a radiator.
Kitchen - 4.50 x 3.23 - UPVC double-glazed window to rear. Fitted with a range of modern cream wall and floor mounted kitchen units with roll edge worktops. Electric double oven with warming drawer. Induction hob with extractor hood over. Integrated microwave. Integrated refrigerator. Stainless steel sink. Spotlights to ceiling. Television point. Timber effect tiled flooring. Radiator.
Utility Room - 4.01 x 2.39 - UPVC double-glazed window to rear. Opaque UPVC double-glazed side entrance door. Fitted with a range of cream wall and floor mounted storage units with roll edge worktops. Stainless steel sink. Space and plumbing for washing machine and dishwasher. Space for tumble dryer, freezer and fridge-freezer. Tiled splash-backs. Floor mounted oil-fired central heating boiler. Timber effect tiled flooring. Radiator.
Lounge - 5.36 x 3.66 - UPVC double-glazed bow window to front. Electric fire to brick fireplace ( there is a chimney breast so you could have an open fire or log burning stove) . Television point. Two radiators.
Dining Room - 3.40 x 3.05 - Opening into the newly added sunroom, this the perfect space to entertain friends and family.
Sunroom - 2.74m x 2.44m (9' x 8') - This delightful room has a vaulted ceiling, a large picture window to the side and a set of French doors open into the south facing garden.
Landing - UPVC double-glazed window to the side. Loft access hatch. Airing cupboard.
Master Bedroom - 4.47 x 3.18 - This king-sized bedroom has a UPVC double-glazed window to front and a radiator.
En-Suite Shower Room - 3.05m x 1.17m (10' x 3'10") - Wash hand basin over storage unit. Double width shower cubicle having three shower heads. Ceramic wall and floor tiles. Heated towel rail. Extractor fan
En-Suite Shower Room Photo Two -
Bedroom Two - 3.51 x 3.15 - A double bedroom with a UPVC double-glazed window to rear and a radiator.
Bedroom Three - 3.25 x 2.44 - A generous bedroom with a UPVC double-glazed window to front and a radiator.
Bedroom Four - 3.25 x 2.24 - This bedroom could be used as a work from home office with UPVC double-glazed window to rear and a radiator.
Bathroom - 2.21 x 2.16 - Opaque UPVC double-glazed window to side. White three piece suite comprising back to wall WC, wash hand basin inset to storage unit and panelled shower bath with glazed shower screen and built-in shower. Chrome heated towel rail. Ceramic wall and floor tiles.
Rear Garden 1 - The wonderful south facing garden is mainly laid to lawn with a variety of well stocked plant beds and borders. Paved patio and pathway. Garden shed. Fenced off bin storage area. All enclosed by fencing.
Garden 2 -
Garden 3 -
Rear Aspect Photo -
Garage - 6.78 x 2.64 - UPVC double-glazed window to side. Electric roller vehicle access door. UPVC side entrance door. Power and light connected. Internal oil tank.
Outside & Parking - To the front the property you will find a lawn with a specimen tree and the tarmac driveway provides off road parking. Gated side access to the rear garden.
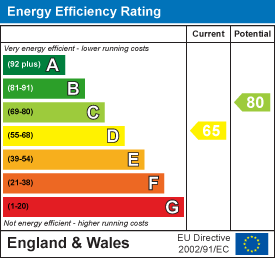
Foxglove Close, Broughton Astley, Leicester
4 Bedroom Detached House
Foxglove Close, Broughton Astley, Leicester

