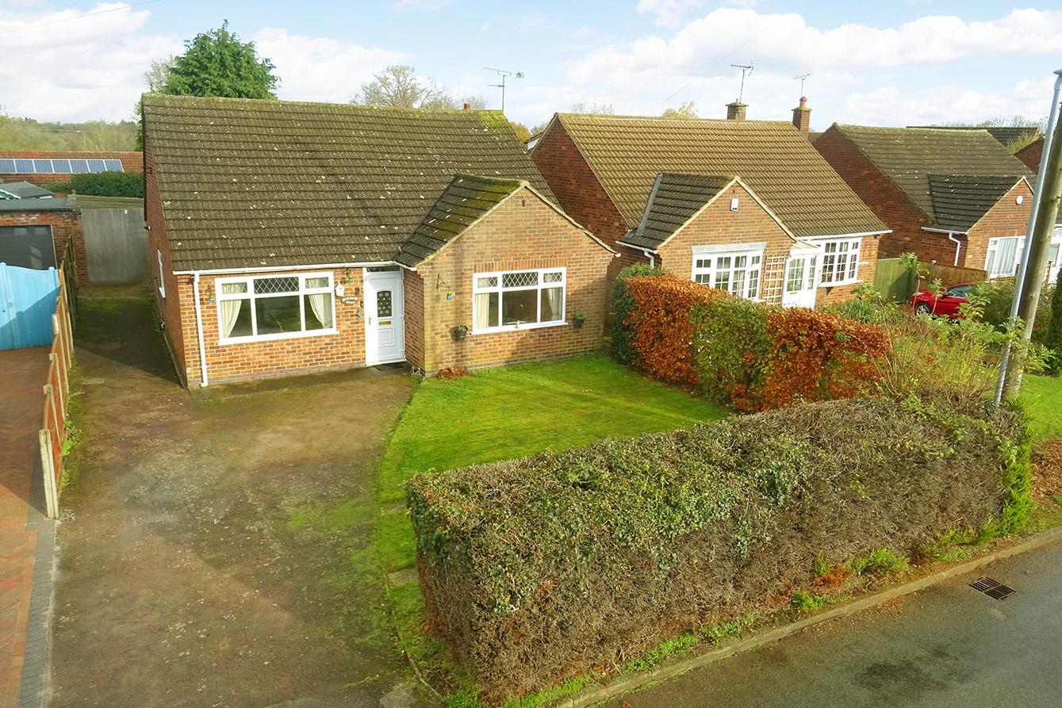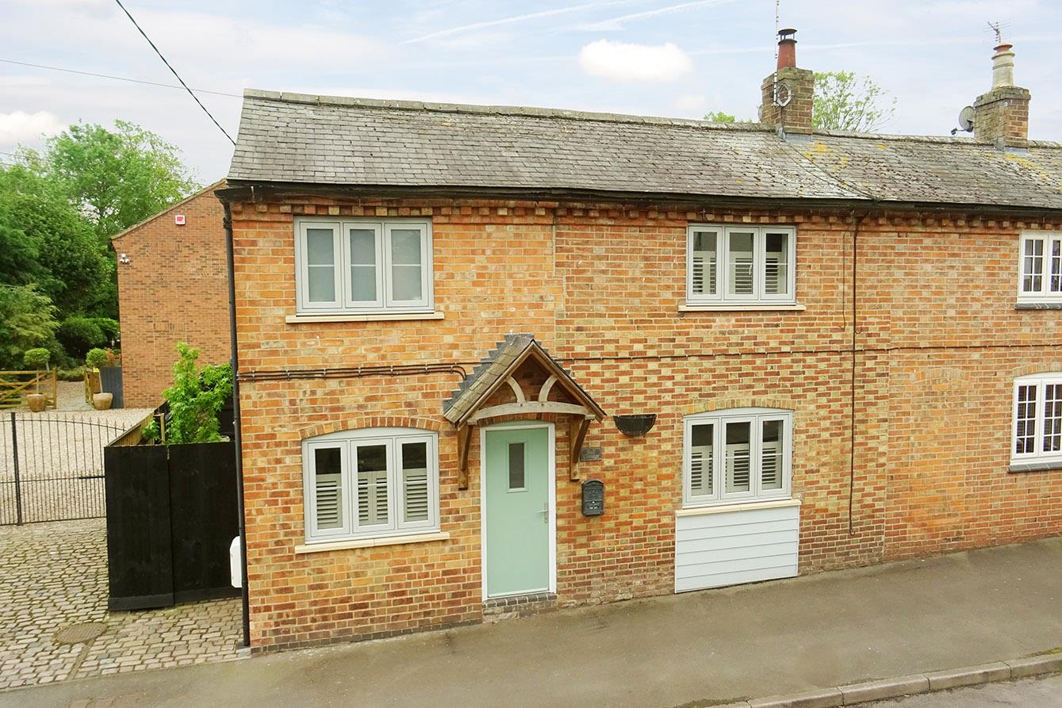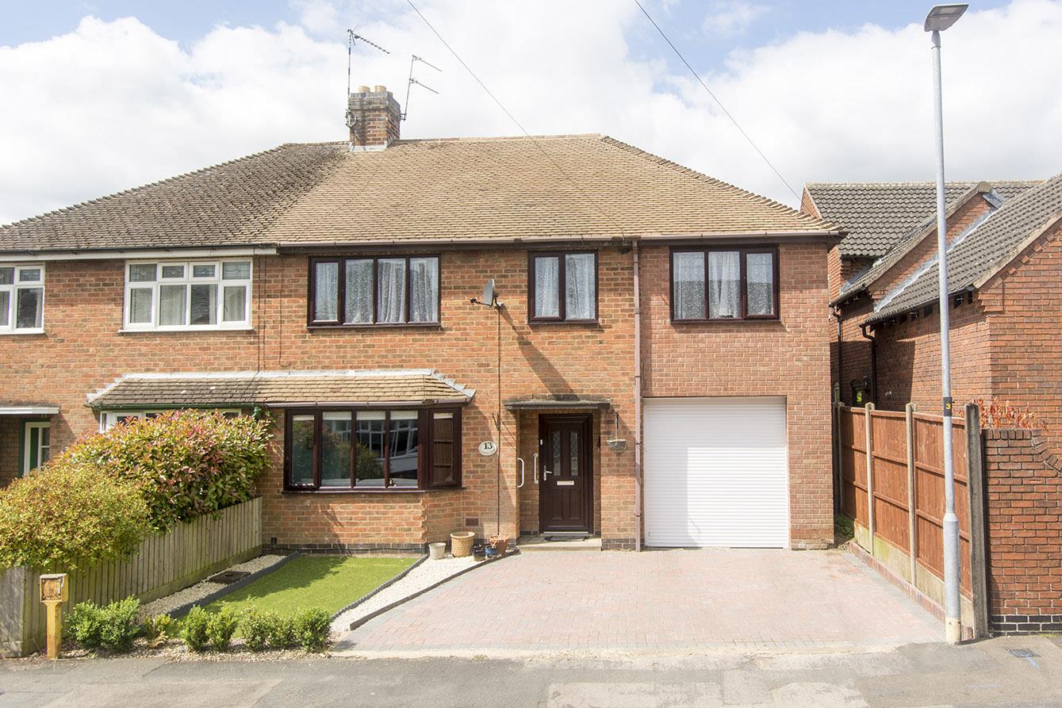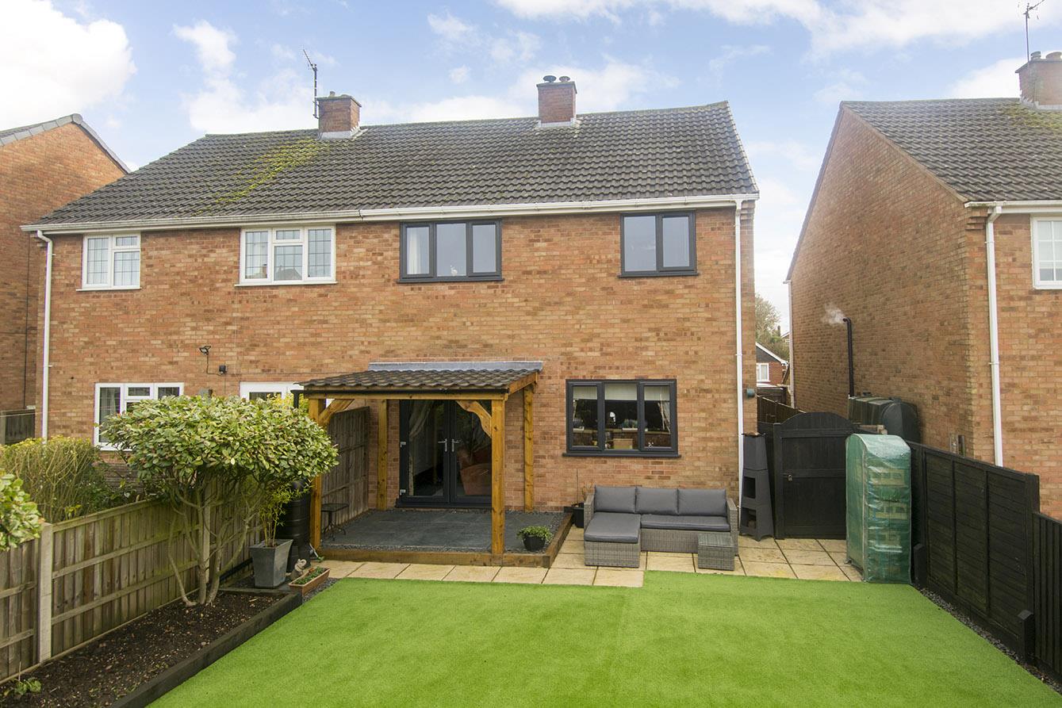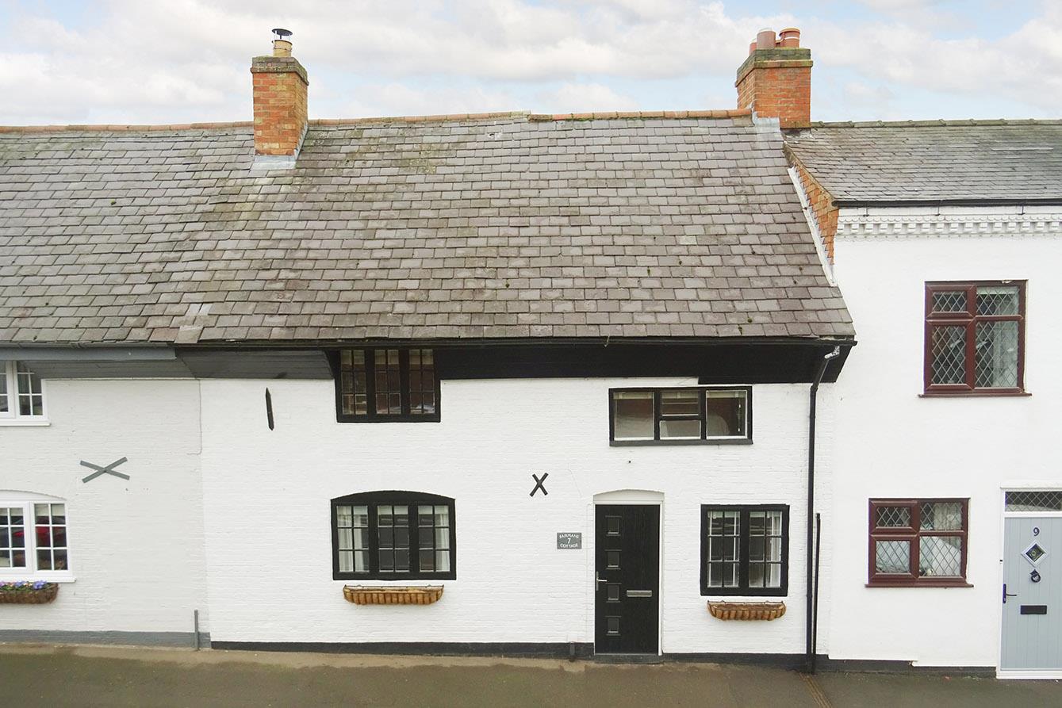
This property has been removed by the agent. It may now have been sold or temporarily taken off the market.
FOR SALE BY ONLINE AUCTION- Situated in the village of Shawell, this delightful three double bedroom period cottage offers a perfect blend of character and charm. The property is ideally situated on Catthorpe Road, providing a serene environment while remaining conveniently close to local amenities. As you enter, you are welcomed by a quaint front porch that leads to the lounge, the spacious breakfast kitchen is perfect for family gatherings and casual dining. There is a conservatory, which offers an ideal spot to enjoy the picturesque views of the surrounding garden. The three generously sized double bedrooms come equipped with wardrobes, ensuring ample storage space for your belongings. The family bathroom is well-appointed, catering to the needs of a busy household. One of the standout features of this property is the double garage, complete with an electric door, providing secure parking and additional storage options. The garden is a true highlight, boasting stunning open field views that create a peaceful retreat for outdoor enjoyment. With no upward chain, this cottage is ready for you to move in and make it your own. Whether you are looking for a family home or a tranquil escape, this property offers a unique opportunity to embrace village life in a beautiful setting. Don't miss the chance to view this charming cottage and experience all it has to offer. The lot is to be sold by traditional online auction with an end date and time of Wednesday 29th January at 4pm
An auction buyer's fee of 3.6% (inc of VAT) subject to a minimum fee of �6,000 (inc of VAT) is payable in addition to the purchase price.
An auction buyer's fee of 3.6% (inc of VAT) subject to a minimum fee of �6,000 (inc of VAT) is payable in addition to the purchase price.
We have found these similar properties.
Bell Street, Claybrooke Magna, Lutterworth
2 Bedroom Cottage
Bell Street, Claybrooke Magna, Lutterworth
3 Burdett Close, Gilmorton, Lutterworth
3 Bedroom Semi-Detached House
3 Burdett Close, Gilmorton, LUTTERWORTH




