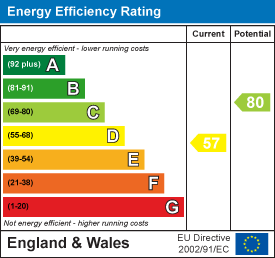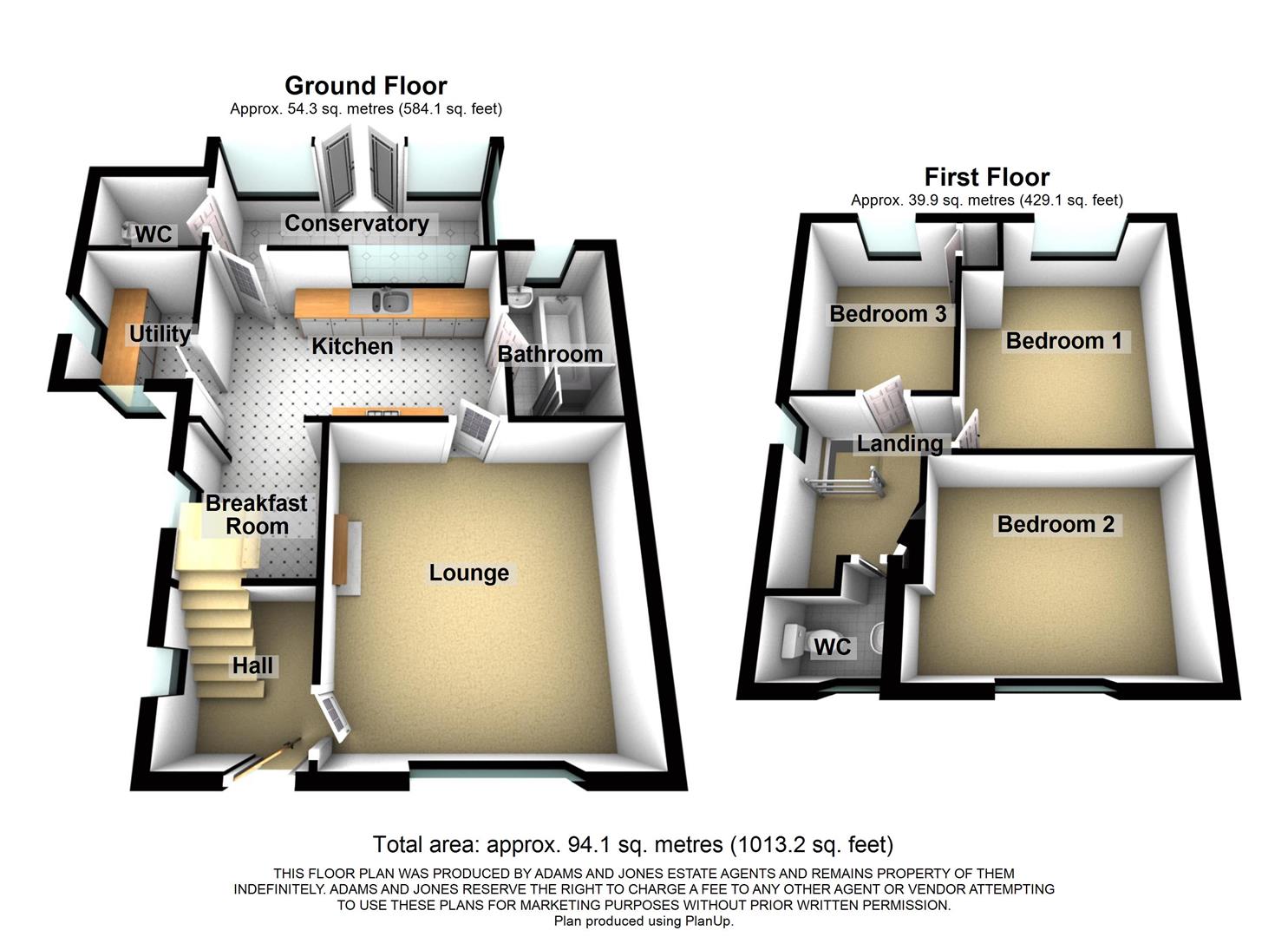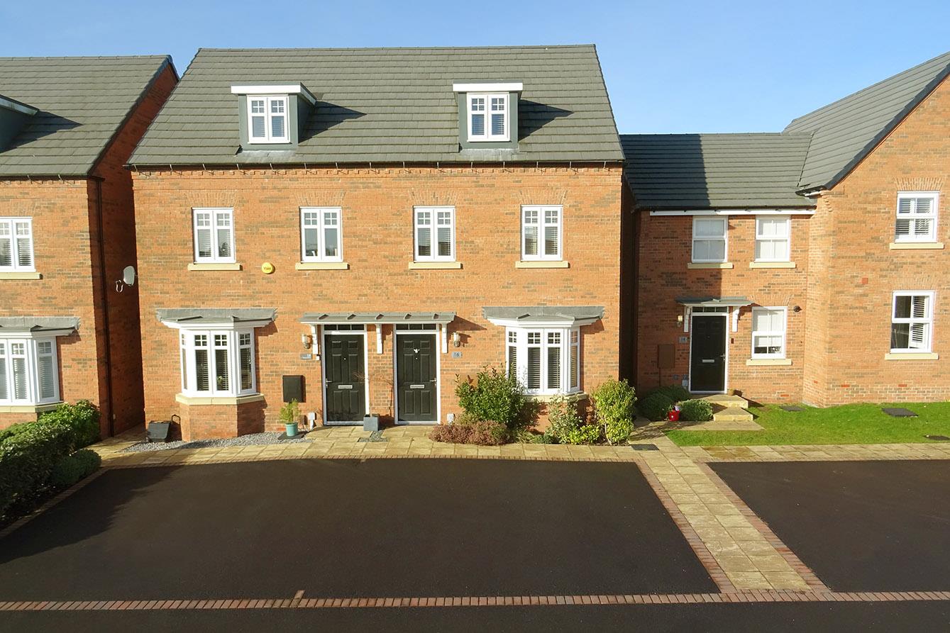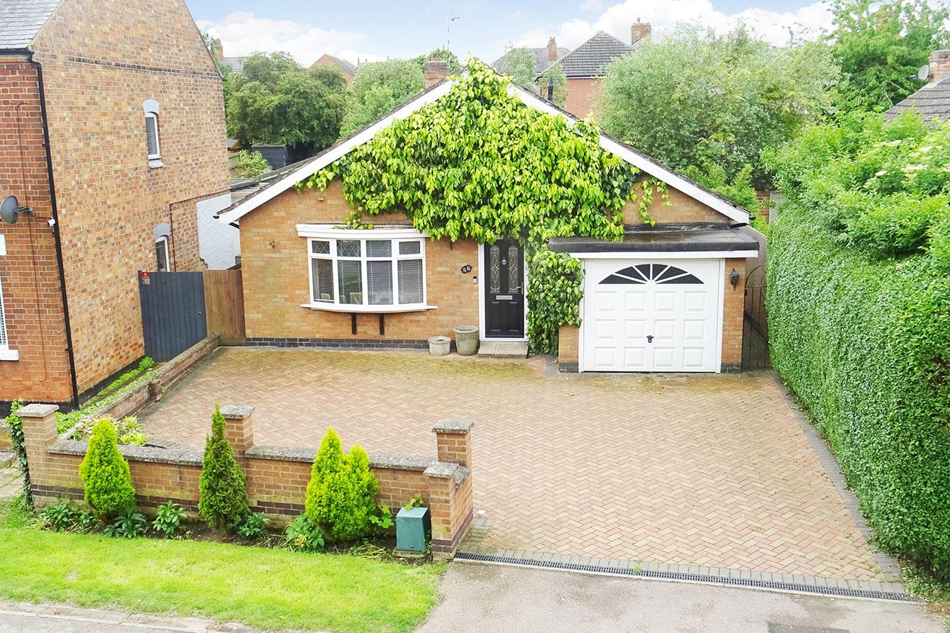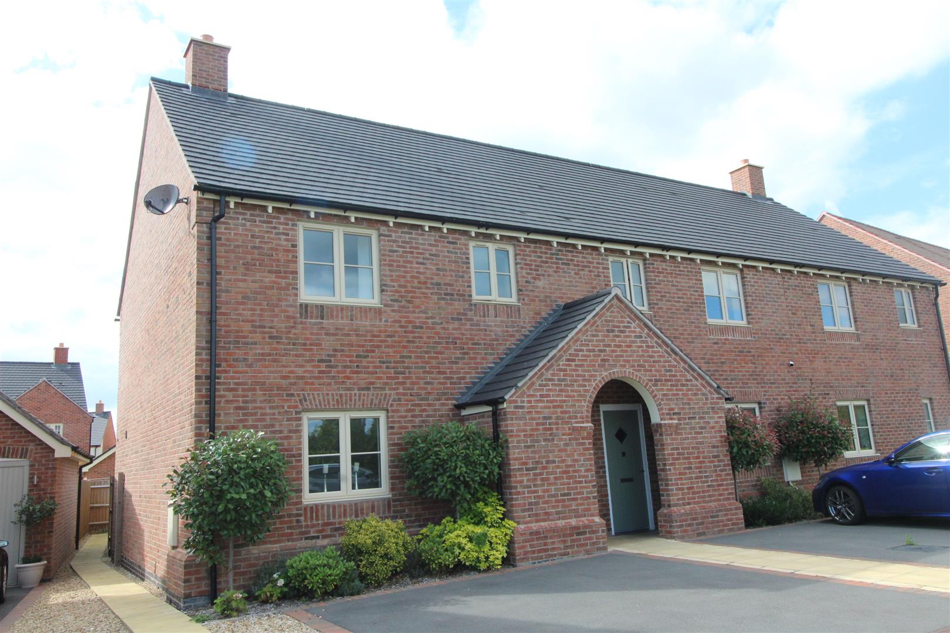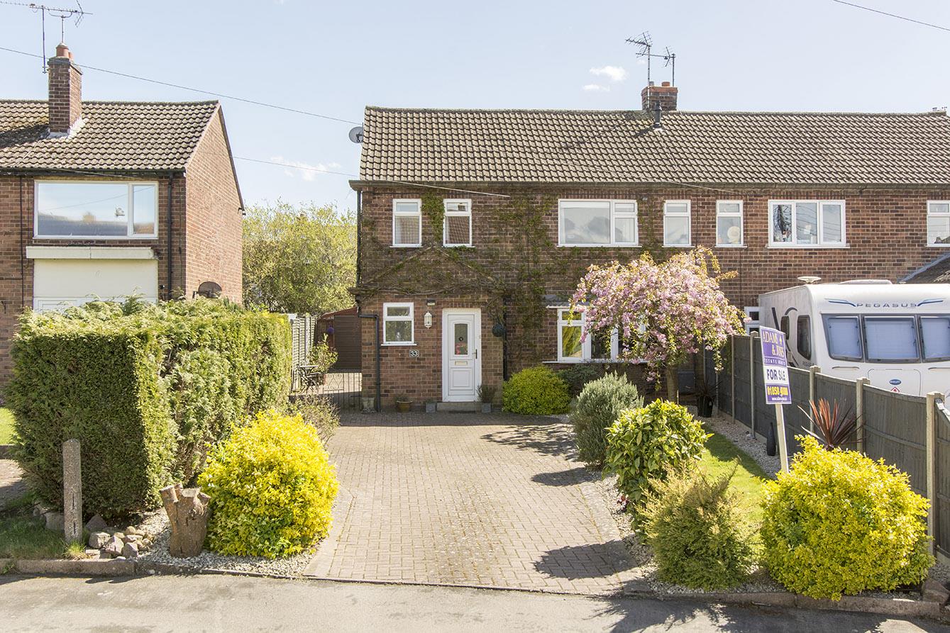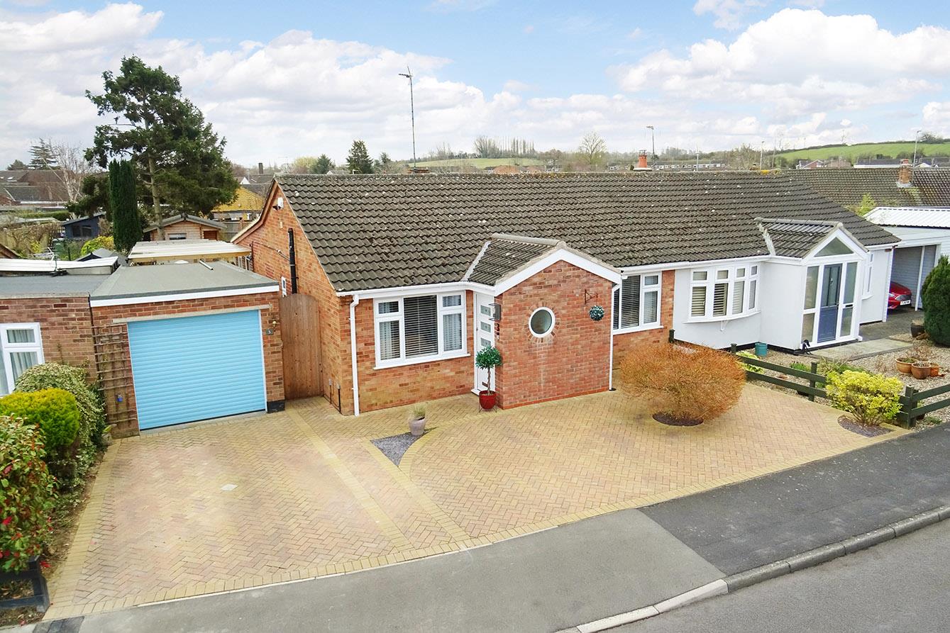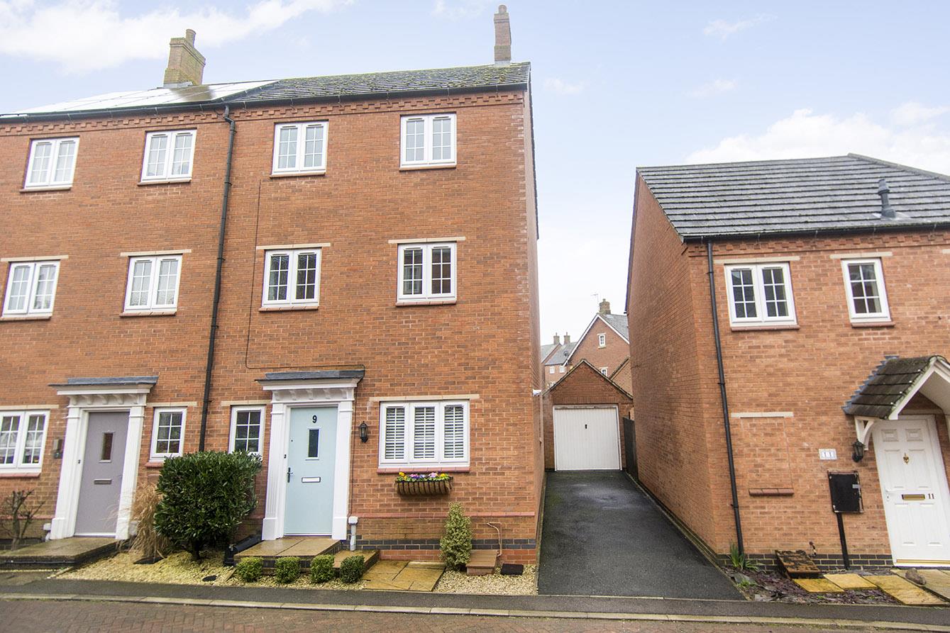Naseby Road, Sibbertoft, Market Harborough
Price £325,000
3 Bedroom
Semi-Detached House
Overview
3 Bedroom Semi-Detached House for sale in Naseby Road, Sibbertoft, Market Harborough
Well located in this picturesque and popular village, with open rural views to the front, is this substantial semi detached family home. The property offers tremendous potential for further extension/ loft conversion, subject to planning permission.
The accommodation briefly comprises: Entrance hall, lounge, fitted kitchen with separate breakfast area, utility room, conservatory, downstairs WC, landing, three good sized bedrooms and bathroom. The generous plot includes a private lawned and decked rear garden, and multi vehicle parking at the front.
The property is offered with no upward chain and internal viewing is highly recommended.
Entrance Hall - Accessed via composite front door. Opaque double-glazed window. Radiator. Stairs rising to first floor with under-stairs storage cupboard. Doors to rooms.
Lounge - 4.22m x 3.94m (13'10" x 12'11") - Leaded double-glazed window to front elevation. Radiator. Telephone point. Television point. Tiled fireplace. Pine door to Kitchen.
(Lounge Photo Two) -
Kitchen/Diner - 4.22m x 2.59m (13'10" x 8'6") - Fitted base and wall units. Laminated work surfaces with complementary tiled splash-backs. Fitted oven and four-ring electric hob. One and a half sink and drainer. Double-glazed window to rear elevation. Radiator. Glazed door to Conservatory. Doors to Bathroom and Utility Room. Opening through to Breakfast Room.
(Kitchen/Diner Photo Two) -
(Kitchen/Diner Photo Three) -
Breakfast Room - 1.78m x 1.65m (5'10" x 5'5") - Opaque double-glazed window. Radiator.
Utility Room - 2.03m x 1.65m (6'8" x 5'5") - Windows to front and side elevations. Space and plumbing for automatic washing machine. Laminate work surface. Oil-fired central heating boiler.
Conservatory - 4.29m x 1.83m (14'1" x 6'0") - UPVC double-glazed windows and French doors leading out to rear garden. Laminate flooring. Electric panel heater. Door to WC.
Downstairs Wc - Low-level WC and wash hand basin. Radiator. Extractor fan.
First Floor Landing - Double-glazed window to side elevation. Doors to rooms.
Bedroom One - 3.94m x 3.40m (12'11" x 11'2") - Double-glazed window to rear elevation. Radiator. Picture rail. Access to loft space.
(Bedroom One Photo Two) -
Bedroom Two - 4.11m x 2.92m (13'6" x 9'7") - Leaded double-glazed window with views over open fields to front aspect. Radiator. Picture rail. Built-in wardrobe.
(Bedroom Two Photo Two) -
Bedroom Three - 3.05m x 2.34m (10'0" x 7'8") - Double-glazed window to rear elevation. Radiator. Airing cupboard housing lagged hot water tank. Picture rail. Telephone point.
(Bedroom Three Photo Two) -
Bathroom - Panelled bath with electric shower fitment over. Wash hand basin. Complementary tiling. Opaque double-glazed window. Radiator. Extractor fan.
(Bathroom Photo Two) -
Separate Wc - Low-level WC and wash hand basin. Opaque double-glazed window.
Outside Front - Large gravelled forecourt providing parking for 2-4 cars. Paved patio area. Outside lighting. Timber lap fencing. Screen bin store area and oil tank. Gated pedestrian access to rear garden.
Outside Rear - Laid mainly to lawn with large raised decked patio area. Well stocked borders. Hedging and fencing affording a good deal of privacy. Timber garden store. Integral brick store (6'1" x 7'4").
(Outside Rear Photo Two) -
(Rear Aspect) -
Read more
The accommodation briefly comprises: Entrance hall, lounge, fitted kitchen with separate breakfast area, utility room, conservatory, downstairs WC, landing, three good sized bedrooms and bathroom. The generous plot includes a private lawned and decked rear garden, and multi vehicle parking at the front.
The property is offered with no upward chain and internal viewing is highly recommended.
Entrance Hall - Accessed via composite front door. Opaque double-glazed window. Radiator. Stairs rising to first floor with under-stairs storage cupboard. Doors to rooms.
Lounge - 4.22m x 3.94m (13'10" x 12'11") - Leaded double-glazed window to front elevation. Radiator. Telephone point. Television point. Tiled fireplace. Pine door to Kitchen.
(Lounge Photo Two) -
Kitchen/Diner - 4.22m x 2.59m (13'10" x 8'6") - Fitted base and wall units. Laminated work surfaces with complementary tiled splash-backs. Fitted oven and four-ring electric hob. One and a half sink and drainer. Double-glazed window to rear elevation. Radiator. Glazed door to Conservatory. Doors to Bathroom and Utility Room. Opening through to Breakfast Room.
(Kitchen/Diner Photo Two) -
(Kitchen/Diner Photo Three) -
Breakfast Room - 1.78m x 1.65m (5'10" x 5'5") - Opaque double-glazed window. Radiator.
Utility Room - 2.03m x 1.65m (6'8" x 5'5") - Windows to front and side elevations. Space and plumbing for automatic washing machine. Laminate work surface. Oil-fired central heating boiler.
Conservatory - 4.29m x 1.83m (14'1" x 6'0") - UPVC double-glazed windows and French doors leading out to rear garden. Laminate flooring. Electric panel heater. Door to WC.
Downstairs Wc - Low-level WC and wash hand basin. Radiator. Extractor fan.
First Floor Landing - Double-glazed window to side elevation. Doors to rooms.
Bedroom One - 3.94m x 3.40m (12'11" x 11'2") - Double-glazed window to rear elevation. Radiator. Picture rail. Access to loft space.
(Bedroom One Photo Two) -
Bedroom Two - 4.11m x 2.92m (13'6" x 9'7") - Leaded double-glazed window with views over open fields to front aspect. Radiator. Picture rail. Built-in wardrobe.
(Bedroom Two Photo Two) -
Bedroom Three - 3.05m x 2.34m (10'0" x 7'8") - Double-glazed window to rear elevation. Radiator. Airing cupboard housing lagged hot water tank. Picture rail. Telephone point.
(Bedroom Three Photo Two) -
Bathroom - Panelled bath with electric shower fitment over. Wash hand basin. Complementary tiling. Opaque double-glazed window. Radiator. Extractor fan.
(Bathroom Photo Two) -
Separate Wc - Low-level WC and wash hand basin. Opaque double-glazed window.
Outside Front - Large gravelled forecourt providing parking for 2-4 cars. Paved patio area. Outside lighting. Timber lap fencing. Screen bin store area and oil tank. Gated pedestrian access to rear garden.
Outside Rear - Laid mainly to lawn with large raised decked patio area. Well stocked borders. Hedging and fencing affording a good deal of privacy. Timber garden store. Integral brick store (6'1" x 7'4").
(Outside Rear Photo Two) -
(Rear Aspect) -
