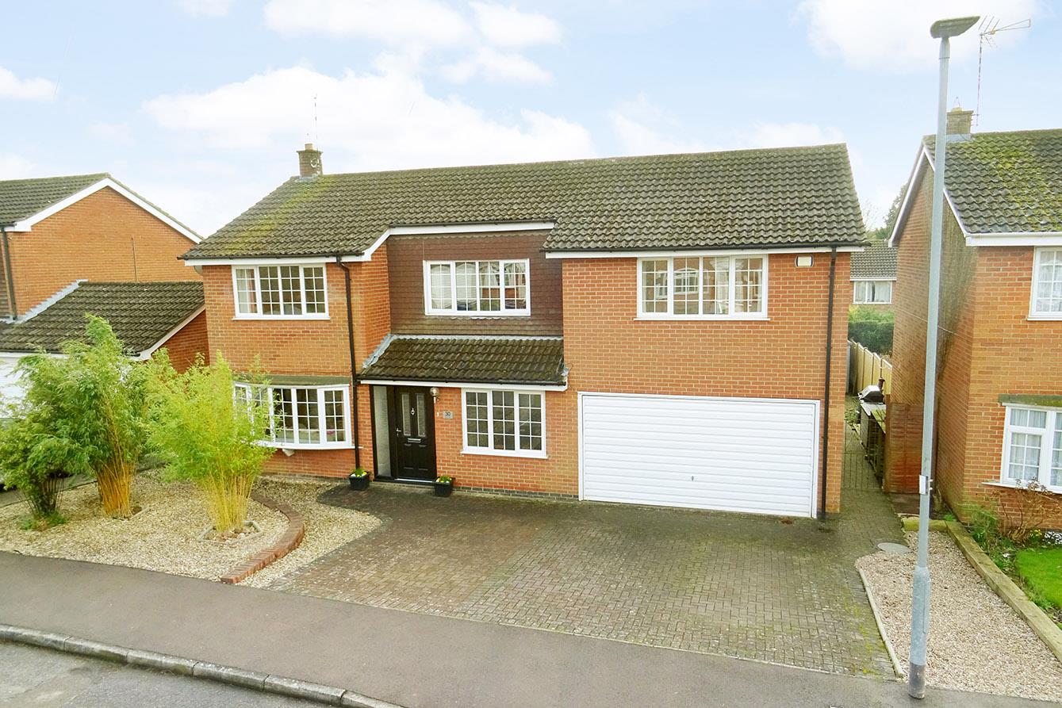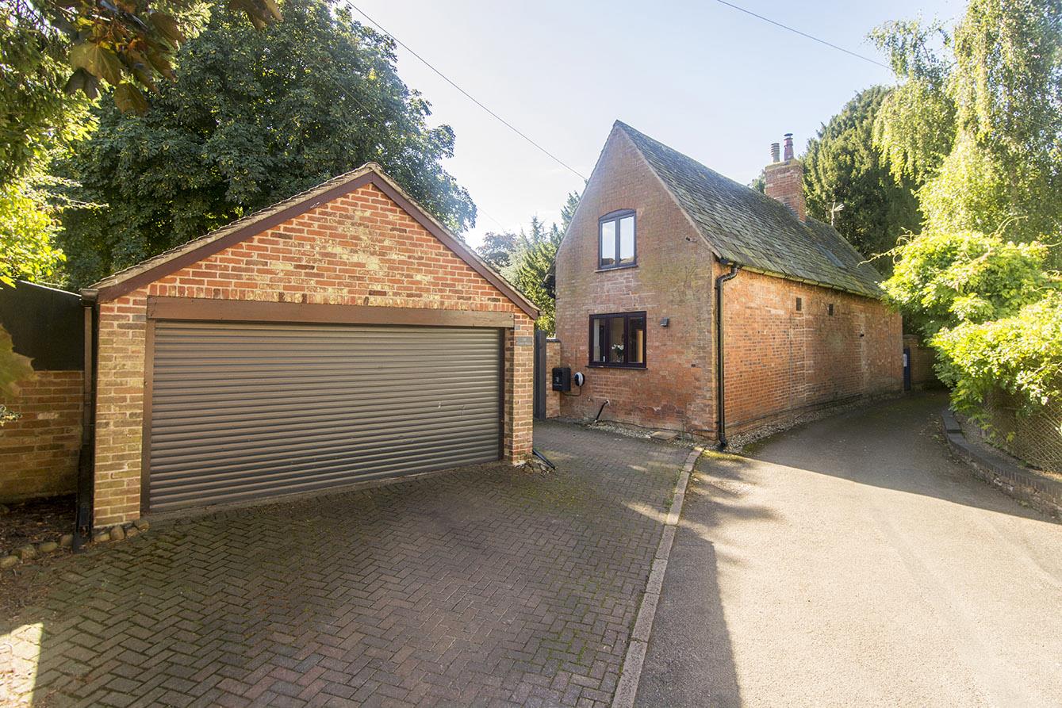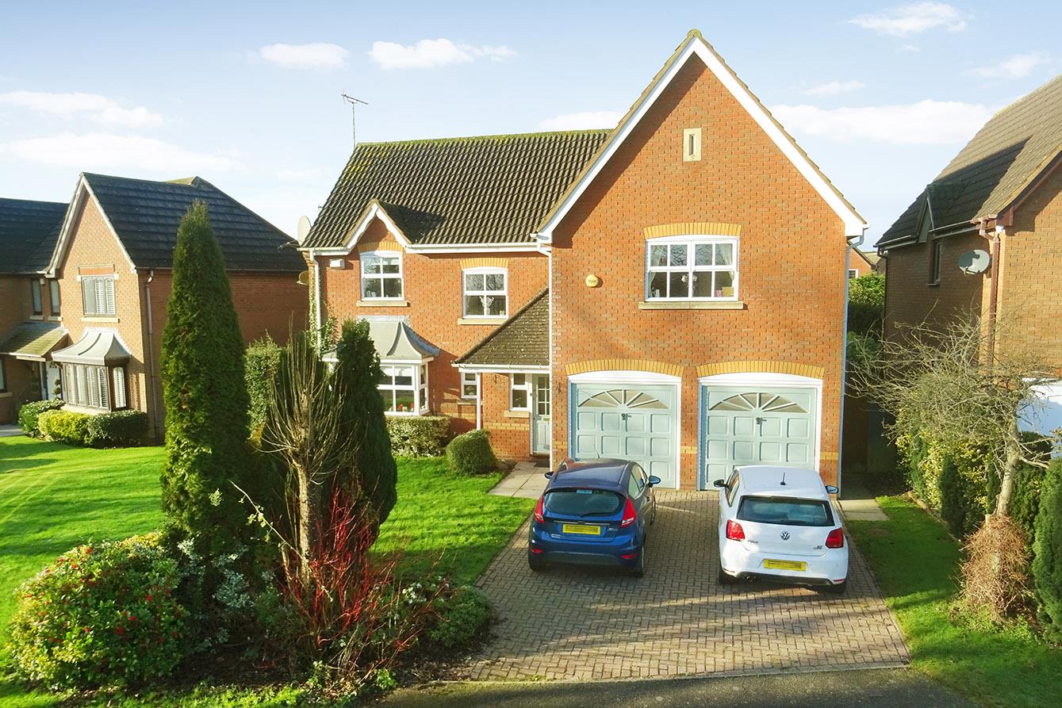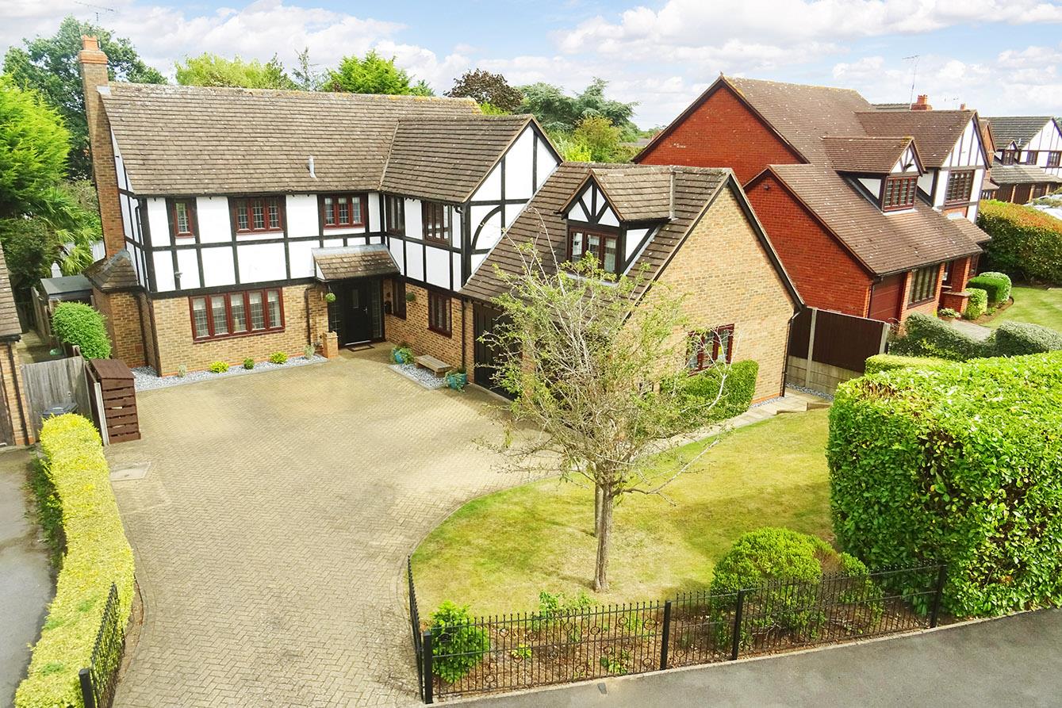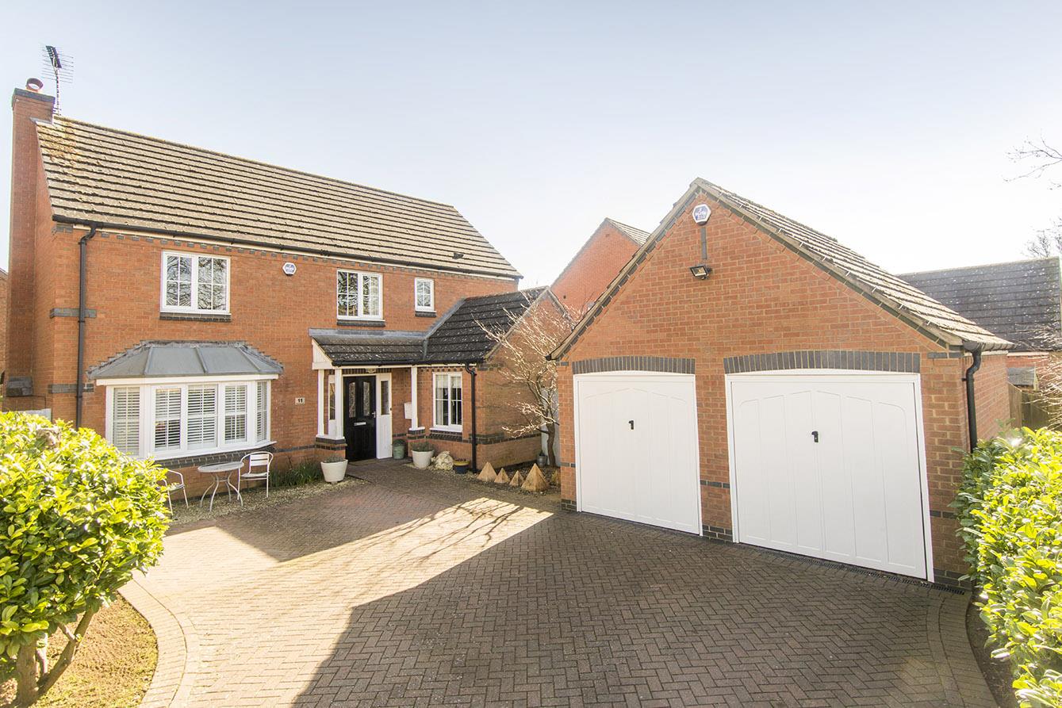
This property has been removed by the agent. It may now have been sold or temporarily taken off the market.
Adams & Jones are delighted to offer for sale this beautifully presented four double bedroom detached family home which has been improved and lovingly cared for by the current owners. Situated in the pretty village of South Kilworth this home offers spacious living accommodation set over two floors. The living space comprises, entrance hallway, cloakroom, the bay-fronted lounge has a fireplace housing a gas fire, utility room with space for appliances, the stunning open-plan dining kitchen is the heart of the home and opens into a stylish garden room. On the first floor you will find four generous double bedrooms with the master having an En-suite and there is also a family bathroom. Outside there is a beautiful landscaped garden which is the ideal spot to enjoy al-fresco dining and to soak up the sun in the summer months and to the front is a block paved drive and a garage. Offered with no upward chain, early viewing is advised to avoid disappointment.
We have found these similar properties.
Church Walk, Bruntingthorpe, Lutterworth
4 Bedroom Detached House
Church Walk, Bruntingthorpe, Lutterworth
Woodcock Close, Gilmorton, Lutterworth
4 Bedroom Detached House
Woodcock Close, Gilmorton, Lutterworth
Knighton Close, Broughton Astley, Leicester
4 Bedroom Detached House
Knighton Close, Broughton Astley, Leicester
Knighton Close, Broughton Astley, Leicester
5 Bedroom Detached House
Knighton Close, Broughton Astley, LEICESTER




