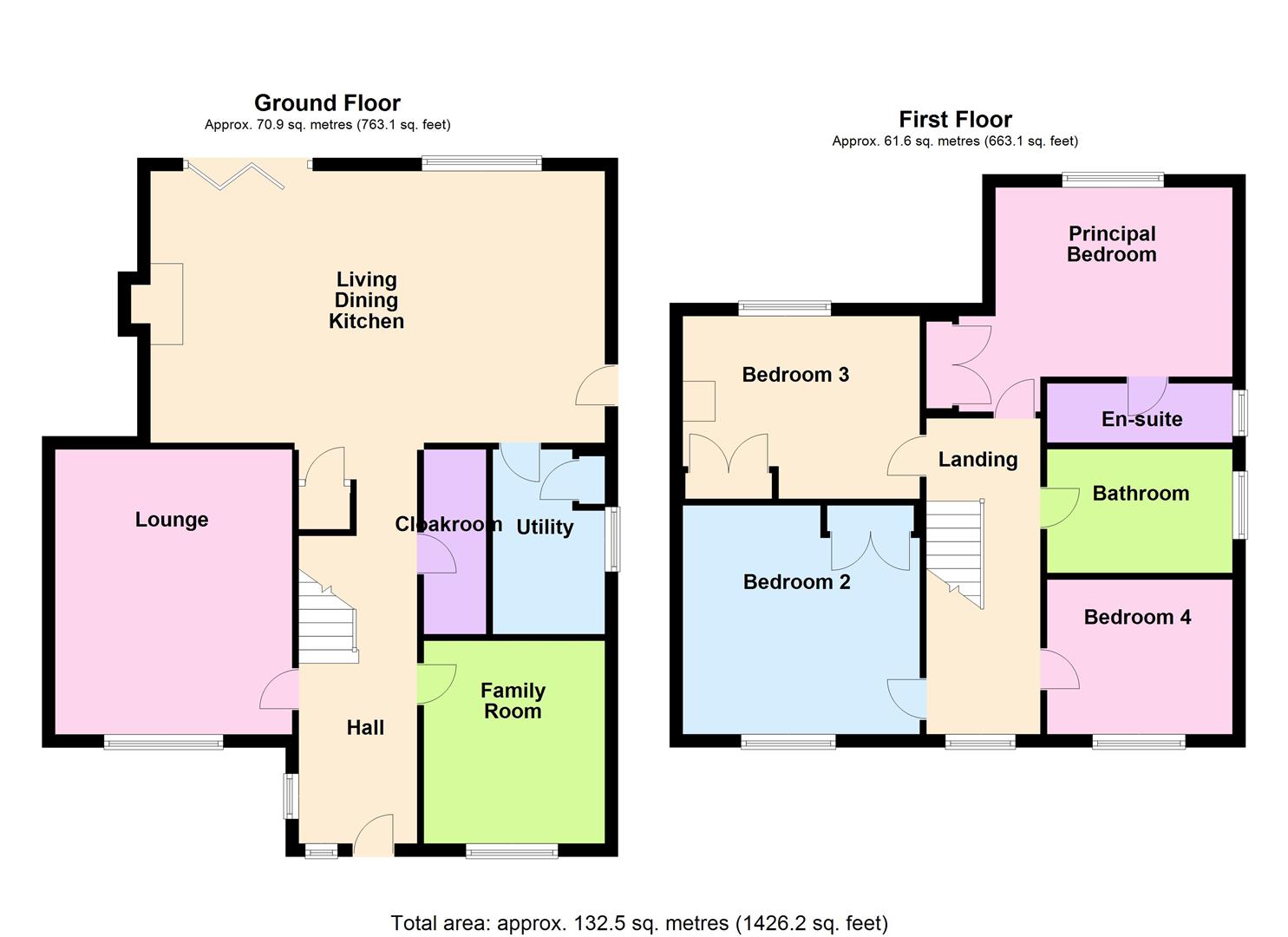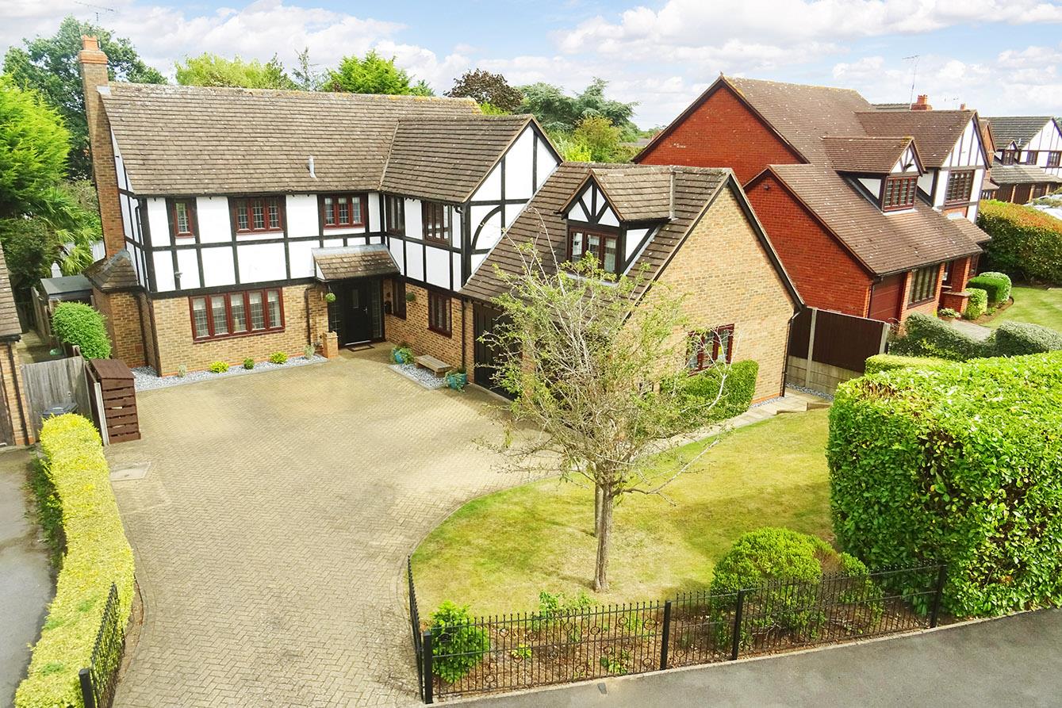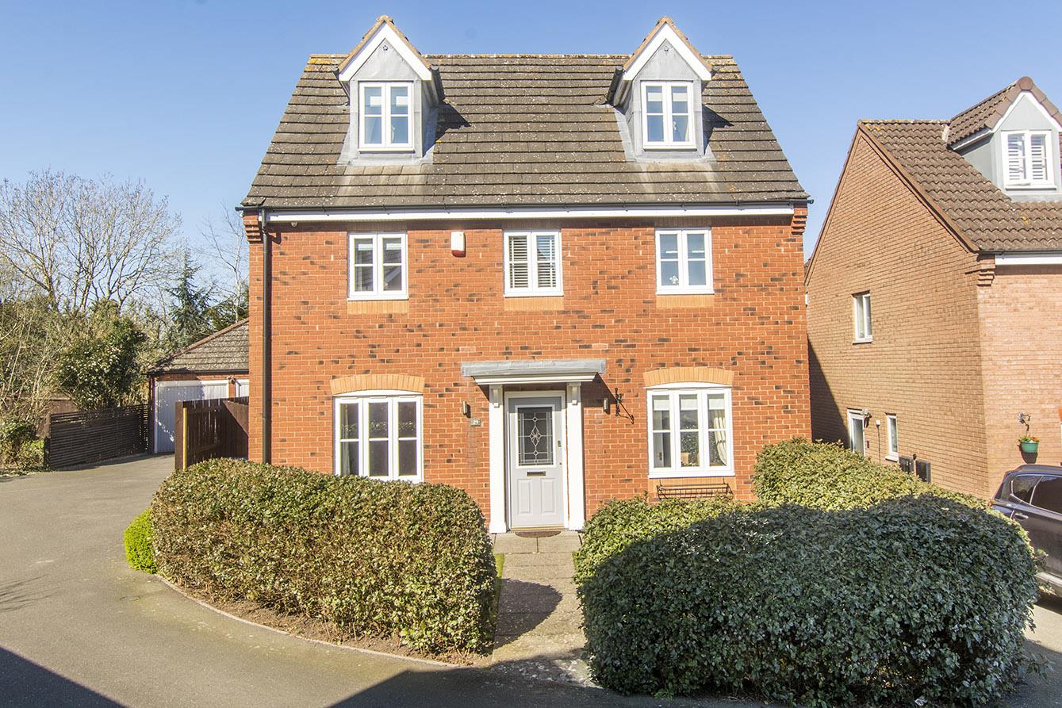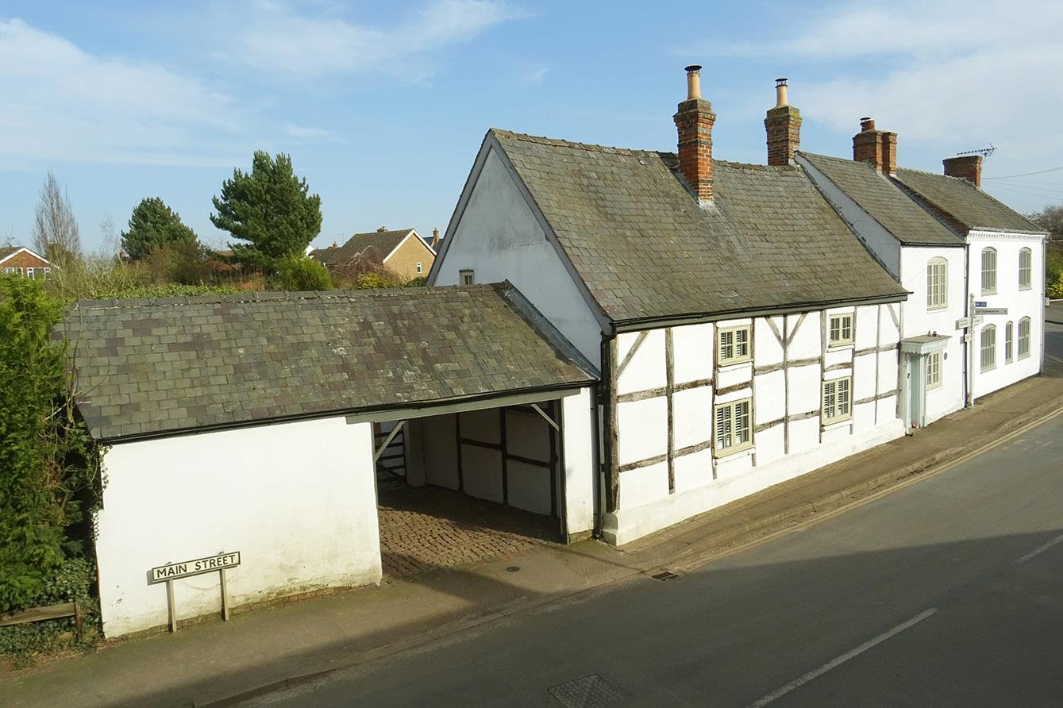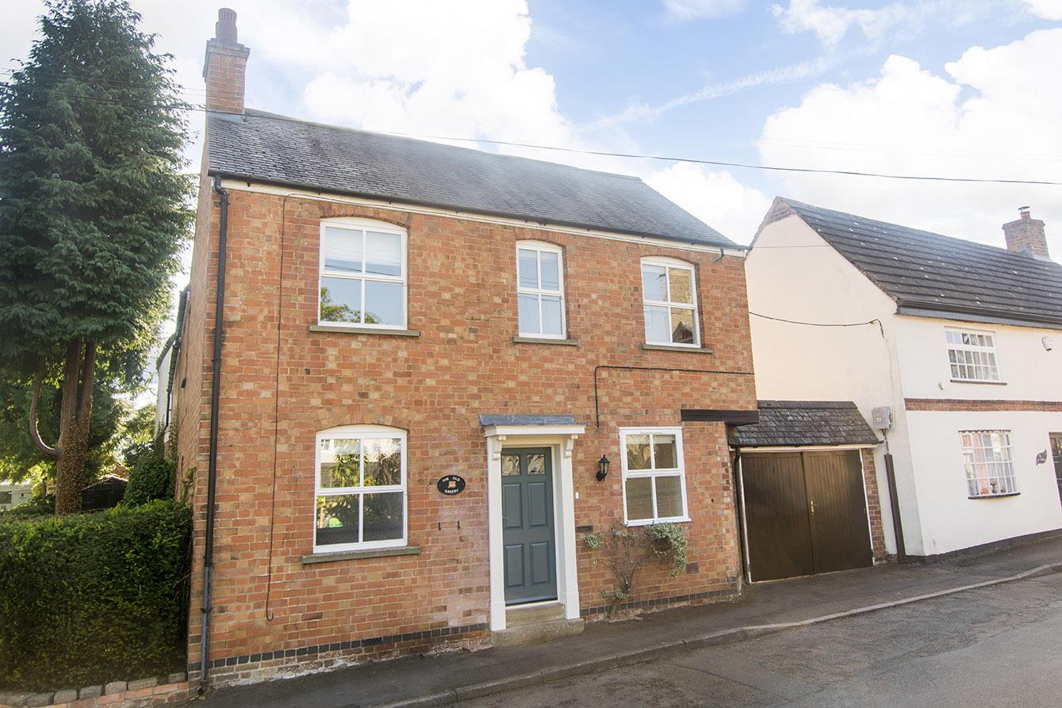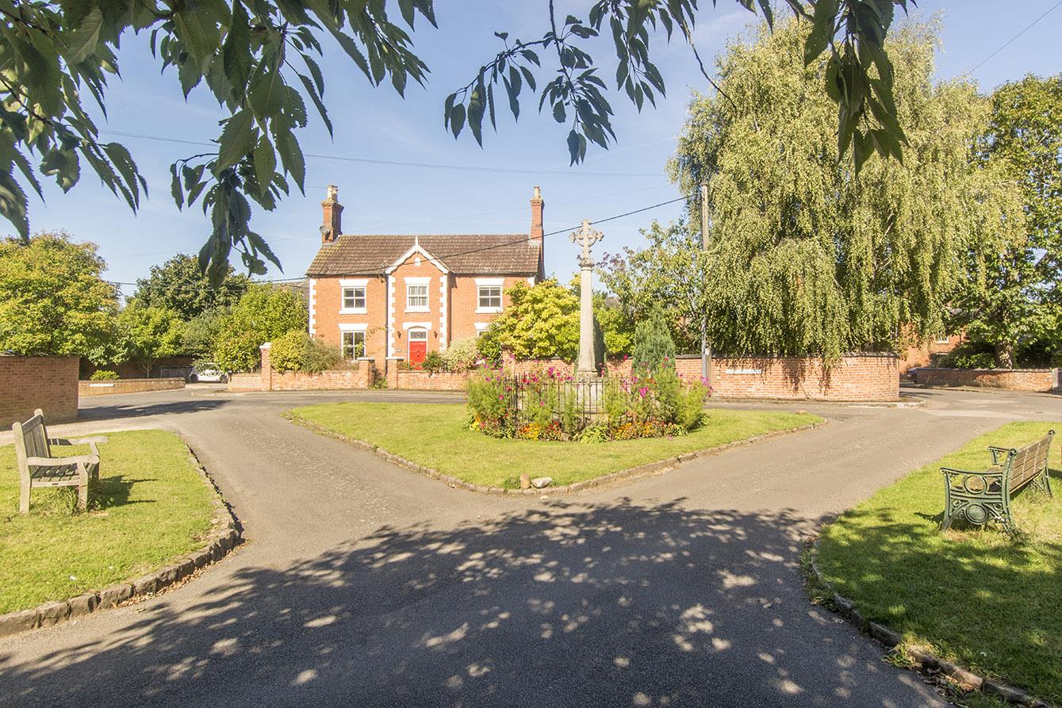Welford Road, South Kilworth, Lutterworth
Price £645,000
4 Bedroom
House
Overview
4 Bedroom House for sale in Welford Road, South Kilworth, Lutterworth
Key Features:
- Four Double bedroom family home
- Completely renovated to a high standard
- Lounge & family room
- Cloakroom & utility
- Open plan dining kitchen with woodburning stove
- En-suite & Family bathroom with separate shower
- Village location
- Generous garden
- Ample off road parking
- No upward chain
Situated in the charming village of South Kilworth, this exquisite four-bedroom family home on Welford Road has been meticulously renovated to an exceptional standard. The property boasts a welcoming entrance hall that leads to a spacious family room and a comfortable lounge, perfect for relaxation and entertaining. A convenient cloakroom adds to the practicality of the ground floor. The heart of the home is undoubtedly the open-plan dining kitchen, which features a delightful woodburning stove, creating a warm and inviting atmosphere. The bi-folding doors seamlessly connect the indoor space to the outdoor garden, allowing for a wonderful flow of light and fresh air. Additionally, a utility room provides extra storage and functionality. The principal bedroom is a true retreat, complete with an en-suite bathroom for added privacy. The family bathroom is thoughtfully designed, featuring a separate shower for convenience. Outside, the garden is a tranquil haven, featuring a paved patio area that is perfect for al fresco dining. Steps lead up to a beautifully maintained lawn, adorned with mature trees and shrub borders, providing a picturesque setting. A further patio with a charming pergola offers an ideal spot for relaxation or entertaining guests. To the front of the property, a gravel drive ensures ample off-road parking, making this home as practical as it is beautiful. This property is a perfect blend of modern living and village charm, making it an ideal choice for families seeking a serene yet vibrant community. Offered with no upward chain.
Entrance Hall - 1.83m x 6.07m (6' x 19'11") - Enter into this warm and welcoming hall via a modern composite door where you will find a column grey radiator , Amtico flooring and the oak staircase rises to the first floor.
Family Room - 3.12m x 2.79m (10'3" x 9'2") - This flexible room has a window to the front aspect, a modern grey column radiator, Amtico flooring and a storage cupboard.
Lounge - 4.75m x 3.66m (15'7" x 12') - This spacious lounge has a window to the fronts aspect, a modern grey column radiator, Amtico flooring and a power socket for a wall mounted TV.
Lounge Photo Two -
Cloakroom - 2.03m x 0.97m (6'8" x 3'2") - Fitted with a low level WC, hand wash basin set onto a bespoke vanity unit, chrome heated towel rail, ceramic wall and floor tiles.
Living Dining Kitchen - 7.26m x 4.19m (23'10" x 13'9") - The kitchen is fitted with a wide range of modern grey cabinets with quartz surfaces. Stainless steel undermounted bowl and half sink unit with mixer taps. Neff appliances include a double oven with warming drawer, Induction hob with extractor, canopy ,integrated dishwasher & fridge-freezer and wine cooling fridge. There is a window to the rear aspect and a door opening to the side .The breakfast bar has attractive lighting above. The dining area has a wood burning stove and a set of bi-folding doors that open onto the patio.
Dining Kitchen Photo Two -
Kitchen Photo -
Dining Photo -
Utility - 2.67m x 1.68m (8'9" x 5'6" ) - Fitted with modern grey cabinets with quartz surfaces. stainless steel sink unit with mixer taps. Space for a washing machine and tumble dryer. Chrome heated towel rail. Window to the side aspect. Storage cupboard houses the Worcester Bosch floor mounted oil central heating boiler.
Landing - The galleried landing has a window to the front aspect allowing lots of natural light in. Oak internal doors to the bedrooms and bathroom.
Principal Bedroom - 3.66m x 2.92m (12' x 9'7") - A double bedroom with a window overlooking the garden, column grey radiator and built-in wardrobes. A door opens into the en-suite.
Principal Bedroom Photo Two -
En-Suite - 2.79m x 0.64m (9'2" x 2'1") - Fitted with a back to wall WC, hand wash basin set onto a vanity unit, double width shower enclosure with sliding doors, chrome heated towel rail, ceramic wall and floor tiles. Opaque window to the side aspect.
Bedroom Two - 3.73m x 3.53m (12'3" x 11'7") - A double bedroom with a window to the front aspect, grey column radiator and built in wardrobes.
Bedroom Three - 3.48m x 2.95m (11'5" x 9'8") - A double bedroom with a window overlooking the garden, grey column radiator and bult in wardrobes.
Bedroom Four - 2.82m x 2.39m (9'3" x 7'10") - A double bedroom with a window to the front aspect and a grey column radiator.
Bathroom - 2.79m x 2.03m (9'2" x 6'8") - Fitted with a low level WC, wash hand basin set onto a bespoke drawer unit, shower cubicle with sliding doors, bath with central taps, chrome heated towel rail, ceramic wall and floor tiles, opaque window to the side aspect.
Garden - There is an extensive paved patio with outside lighting and gated side access. Steps lead up to the main garden which is mainly laid to lawn with mature trees and shrub borders and a further paved patio seating area with a pergola.
Garden Photo Two -
Outside & Parking - To the front you will find a paved pathway that leads to the main entrance of the property and also to the gated side access into the garden. The gravel drive provides ample parking which has mature borders.
Read more
Entrance Hall - 1.83m x 6.07m (6' x 19'11") - Enter into this warm and welcoming hall via a modern composite door where you will find a column grey radiator , Amtico flooring and the oak staircase rises to the first floor.
Family Room - 3.12m x 2.79m (10'3" x 9'2") - This flexible room has a window to the front aspect, a modern grey column radiator, Amtico flooring and a storage cupboard.
Lounge - 4.75m x 3.66m (15'7" x 12') - This spacious lounge has a window to the fronts aspect, a modern grey column radiator, Amtico flooring and a power socket for a wall mounted TV.
Lounge Photo Two -
Cloakroom - 2.03m x 0.97m (6'8" x 3'2") - Fitted with a low level WC, hand wash basin set onto a bespoke vanity unit, chrome heated towel rail, ceramic wall and floor tiles.
Living Dining Kitchen - 7.26m x 4.19m (23'10" x 13'9") - The kitchen is fitted with a wide range of modern grey cabinets with quartz surfaces. Stainless steel undermounted bowl and half sink unit with mixer taps. Neff appliances include a double oven with warming drawer, Induction hob with extractor, canopy ,integrated dishwasher & fridge-freezer and wine cooling fridge. There is a window to the rear aspect and a door opening to the side .The breakfast bar has attractive lighting above. The dining area has a wood burning stove and a set of bi-folding doors that open onto the patio.
Dining Kitchen Photo Two -
Kitchen Photo -
Dining Photo -
Utility - 2.67m x 1.68m (8'9" x 5'6" ) - Fitted with modern grey cabinets with quartz surfaces. stainless steel sink unit with mixer taps. Space for a washing machine and tumble dryer. Chrome heated towel rail. Window to the side aspect. Storage cupboard houses the Worcester Bosch floor mounted oil central heating boiler.
Landing - The galleried landing has a window to the front aspect allowing lots of natural light in. Oak internal doors to the bedrooms and bathroom.
Principal Bedroom - 3.66m x 2.92m (12' x 9'7") - A double bedroom with a window overlooking the garden, column grey radiator and built-in wardrobes. A door opens into the en-suite.
Principal Bedroom Photo Two -
En-Suite - 2.79m x 0.64m (9'2" x 2'1") - Fitted with a back to wall WC, hand wash basin set onto a vanity unit, double width shower enclosure with sliding doors, chrome heated towel rail, ceramic wall and floor tiles. Opaque window to the side aspect.
Bedroom Two - 3.73m x 3.53m (12'3" x 11'7") - A double bedroom with a window to the front aspect, grey column radiator and built in wardrobes.
Bedroom Three - 3.48m x 2.95m (11'5" x 9'8") - A double bedroom with a window overlooking the garden, grey column radiator and bult in wardrobes.
Bedroom Four - 2.82m x 2.39m (9'3" x 7'10") - A double bedroom with a window to the front aspect and a grey column radiator.
Bathroom - 2.79m x 2.03m (9'2" x 6'8") - Fitted with a low level WC, wash hand basin set onto a bespoke drawer unit, shower cubicle with sliding doors, bath with central taps, chrome heated towel rail, ceramic wall and floor tiles, opaque window to the side aspect.
Garden - There is an extensive paved patio with outside lighting and gated side access. Steps lead up to the main garden which is mainly laid to lawn with mature trees and shrub borders and a further paved patio seating area with a pergola.
Garden Photo Two -
Outside & Parking - To the front you will find a paved pathway that leads to the main entrance of the property and also to the gated side access into the garden. The gravel drive provides ample parking which has mature borders.
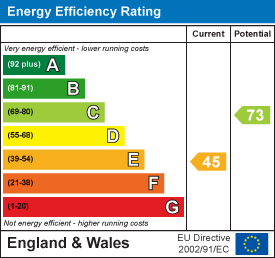
Knighton Close, Broughton Astley, Leicester
5 Bedroom Detached House
Knighton Close, Broughton Astley, LEICESTER
Fairway Meadows, Ullesthorpe, Lutterworth
6 Bedroom Detached House
Fairway Meadows, Ullesthorpe, Lutterworth
Hawthorne Road, North Kilworth, Lutterworth
4 Bedroom Detached House
Hawthorne Road, North Kilworth, Lutterworth

