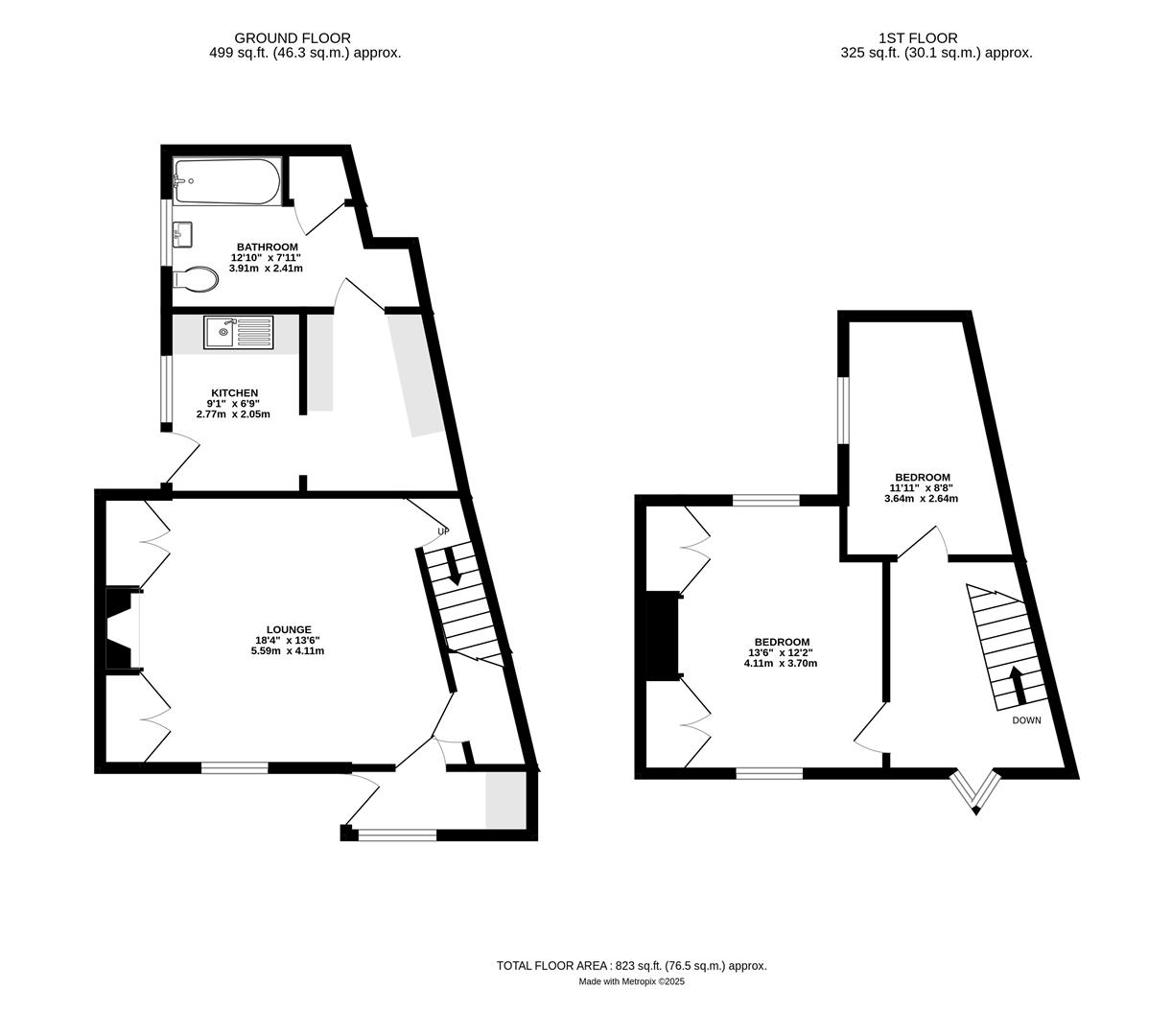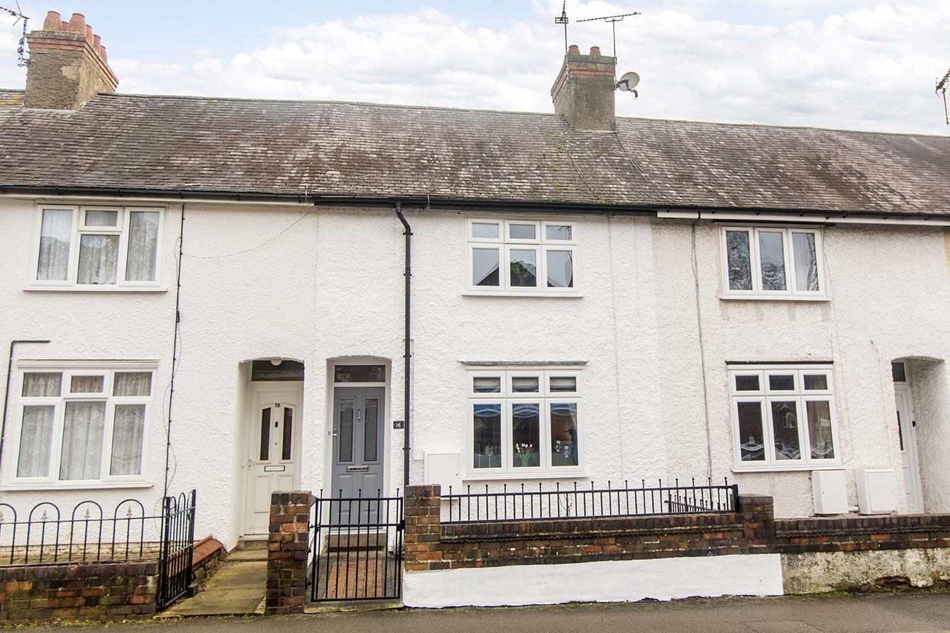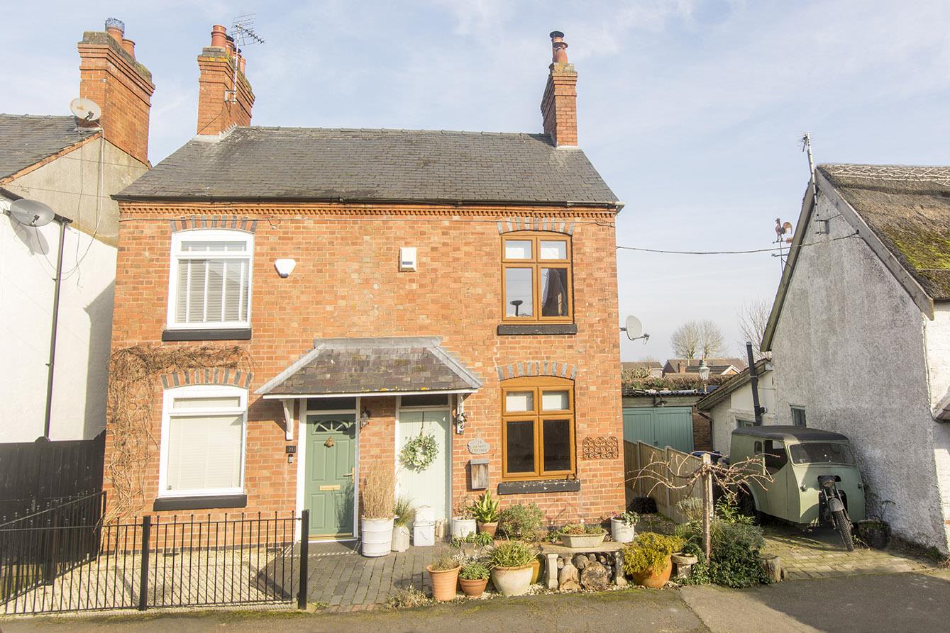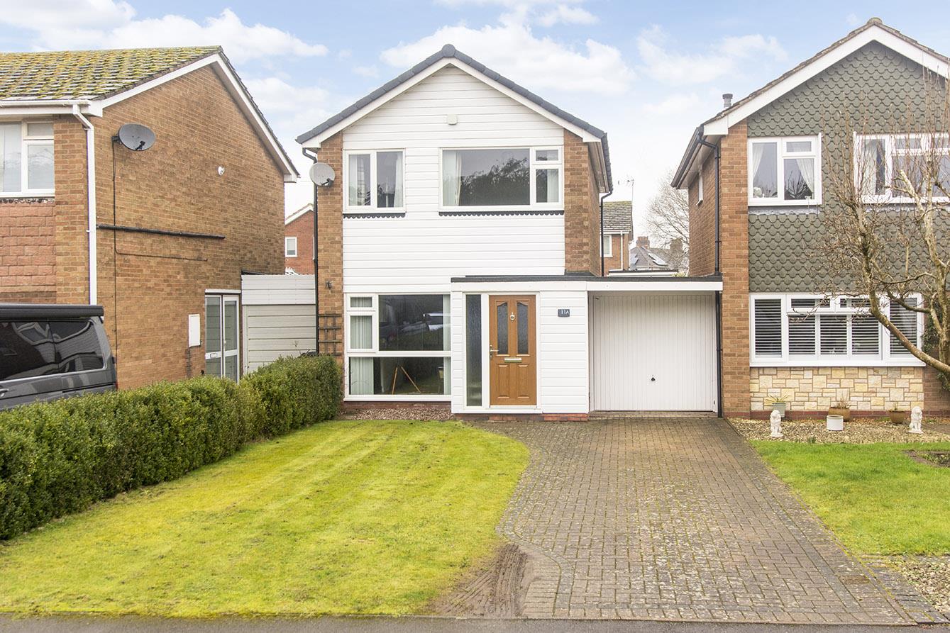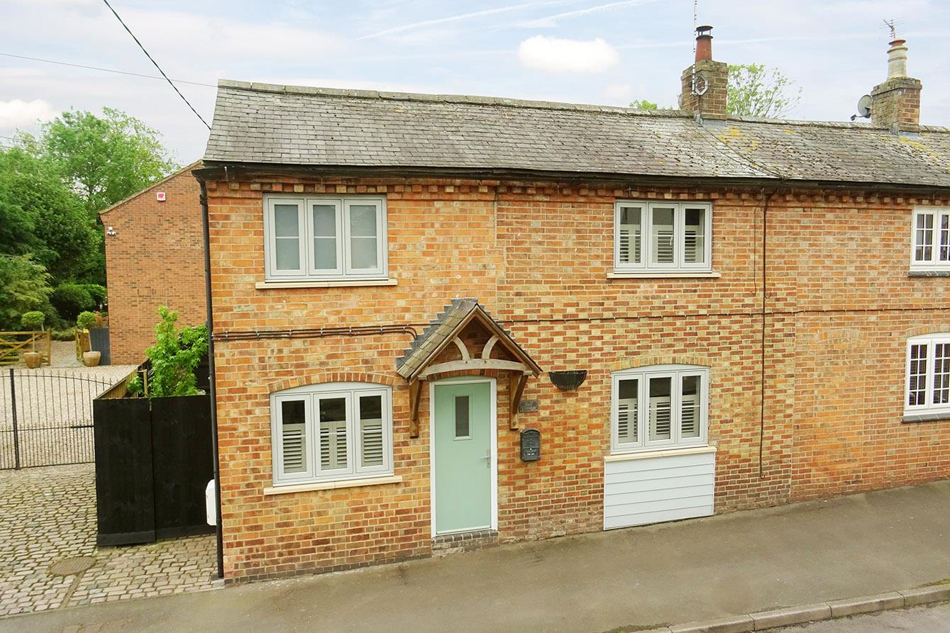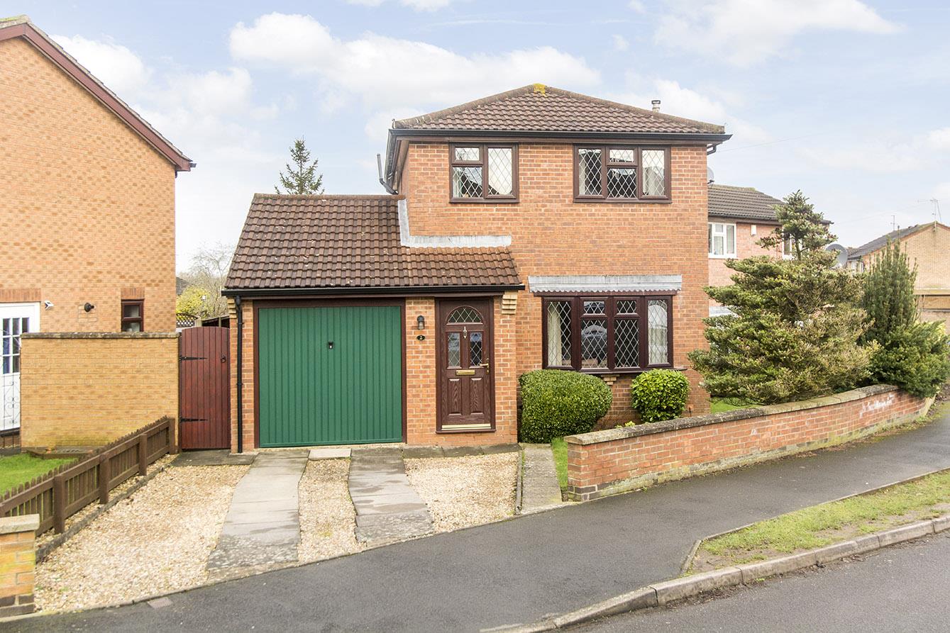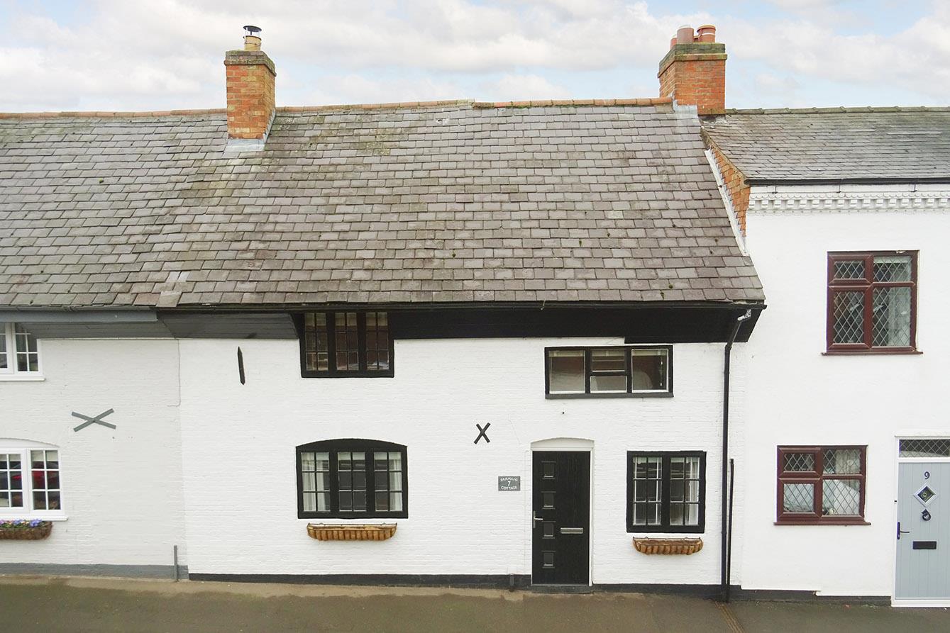Welford Road, South Kilworth, Lutterworth
Price £285,000
2 Bedroom
Cottage
Overview
2 Bedroom Cottage for sale in Welford Road, South Kilworth, Lutterworth
Key Features:
- Two bedroom period cottage
- Porch
- Lounge
- Breakfast kitchen
- Ground floor bathroom
- Two first floor bedrooms
- External walls have been insulated and rendered
- Garden & Outhouse
- Planning permission to develop into a three double bed if purchased with number 2 next door.
- No upward chain
Situated in the charming village of South Kilworth, this delightful two-bedroom period cottage on Welford Road offers a perfect blend of character and modern living. The property is situated in a highly sought-after location, making it an ideal choice for those seeking a peaceful yet vibrant community. Upon entering, you are welcomed by an entrance porch that leads into a cosy lounge, complete with a traditional fireplace housing a gas fire, perfect for those chilly evenings. The kitchen provides a functional space for culinary pursuits, while the ground floor bathroom features a convenient shower over the bath, catering to all your needs. The first floor boasts two generous bedrooms, with the master bedroom benefiting from fitted wardrobes, providing ample storage space. The cottage is further enhanced by a lovely garden, predominantly laid to lawn, which features a charming pathway and a brick-built outhouse, offering additional storage. For those with grander aspirations, there is planning permission available to transform this property into a three double-bedroom home, should it be purchased alongside number 2 Teal Cottage. This presents a unique opportunity for expansion in a desirable area. In summary, this period cottage is a wonderful opportunity for anyone looking to embrace village life while enjoying the comforts of a well-maintained home. With its inviting features and potential for growth, it is not to be missed.
Porch - 0.97m x 3.12m (3'2" x 10'3") - Enter via a UPVC front door where you will find three obscure glazed windows to the front aspect. There is a worksurface where the current owners have a freezer and there is ample room to hang your outdoor coats.
Lounge - 5.18m x 3.94m (17' x 12'11") - This lovely lounge has a window to the rear and front aspects. A brick fireplace houses a gas fire and there is a electric storage heater. A door gives access to the staircase which rises to the first floor.
Lounge Photo Two -
Breakfast Kitchen - 2.21m (max) -2.21m (max) x 2.24m (7'3" (max) -7'3" - Fitted with a range of oak cabinets with complimenting surfaces. Stainless steel sink with mixer taps. Cooker with extractor canopy . Space for a washing machine , fridge and dishwasher. Space for a breakfast table. Window to the side aspect and a door gives access to the outside.
Breakfast Kitchen Photo Two -
Bathroom - 2.44m ( min) - 2.77m (max) x 2.44m (8' ( min) - 9' - Fitted with a low level WC, pedestal hand wash basin and a bath with an electric shower over. There is an airing cupboard and electric ceramic tiled underfloor heating. Dual side aspect windows.
Landing - 3.23m x 3.02m x 3.02m ( min) (10'7" x 9'10" x 9 - Window to the front aspect allowing natural light to flood in. Communicating doors to the bedrooms. Loft hatch access.
Bedroom One - 3.94m x 3.84m (12'11" x 12'7") - A double bedroom with built-in wardrobes and a window to the front aspect.
Bedroom One Photo Two -
Bedroom Two - 3.33m x 1.68m ( max)- 1.68m (min) (10'11" x 5'6" ( - A single bedroom with a window to the side aspect.
Bedroom Two Photo Two -
Garden - A gated archway leads to the rear garden which is manly laid to lawn with a pathway in the middle and there is a brick built outhouse.
Garden Photo Two -
Ground Floor Plan For 1 & 2 Teal Cottages -
First Floor Plan 1 & 2 Teal Cottages -
Elevation Drawing For 1 & 2 Teal Cottages -
Read more
Porch - 0.97m x 3.12m (3'2" x 10'3") - Enter via a UPVC front door where you will find three obscure glazed windows to the front aspect. There is a worksurface where the current owners have a freezer and there is ample room to hang your outdoor coats.
Lounge - 5.18m x 3.94m (17' x 12'11") - This lovely lounge has a window to the rear and front aspects. A brick fireplace houses a gas fire and there is a electric storage heater. A door gives access to the staircase which rises to the first floor.
Lounge Photo Two -
Breakfast Kitchen - 2.21m (max) -2.21m (max) x 2.24m (7'3" (max) -7'3" - Fitted with a range of oak cabinets with complimenting surfaces. Stainless steel sink with mixer taps. Cooker with extractor canopy . Space for a washing machine , fridge and dishwasher. Space for a breakfast table. Window to the side aspect and a door gives access to the outside.
Breakfast Kitchen Photo Two -
Bathroom - 2.44m ( min) - 2.77m (max) x 2.44m (8' ( min) - 9' - Fitted with a low level WC, pedestal hand wash basin and a bath with an electric shower over. There is an airing cupboard and electric ceramic tiled underfloor heating. Dual side aspect windows.
Landing - 3.23m x 3.02m x 3.02m ( min) (10'7" x 9'10" x 9 - Window to the front aspect allowing natural light to flood in. Communicating doors to the bedrooms. Loft hatch access.
Bedroom One - 3.94m x 3.84m (12'11" x 12'7") - A double bedroom with built-in wardrobes and a window to the front aspect.
Bedroom One Photo Two -
Bedroom Two - 3.33m x 1.68m ( max)- 1.68m (min) (10'11" x 5'6" ( - A single bedroom with a window to the side aspect.
Bedroom Two Photo Two -
Garden - A gated archway leads to the rear garden which is manly laid to lawn with a pathway in the middle and there is a brick built outhouse.
Garden Photo Two -
Ground Floor Plan For 1 & 2 Teal Cottages -
First Floor Plan 1 & 2 Teal Cottages -
Elevation Drawing For 1 & 2 Teal Cottages -
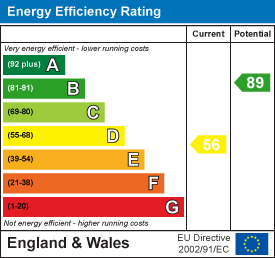
Bell Street, Claybrooke Magna, Lutterworth
2 Bedroom Cottage
Bell Street, Claybrooke Magna, Lutterworth

