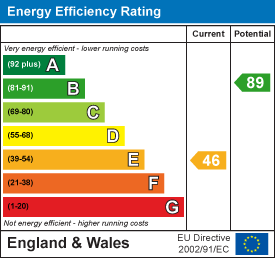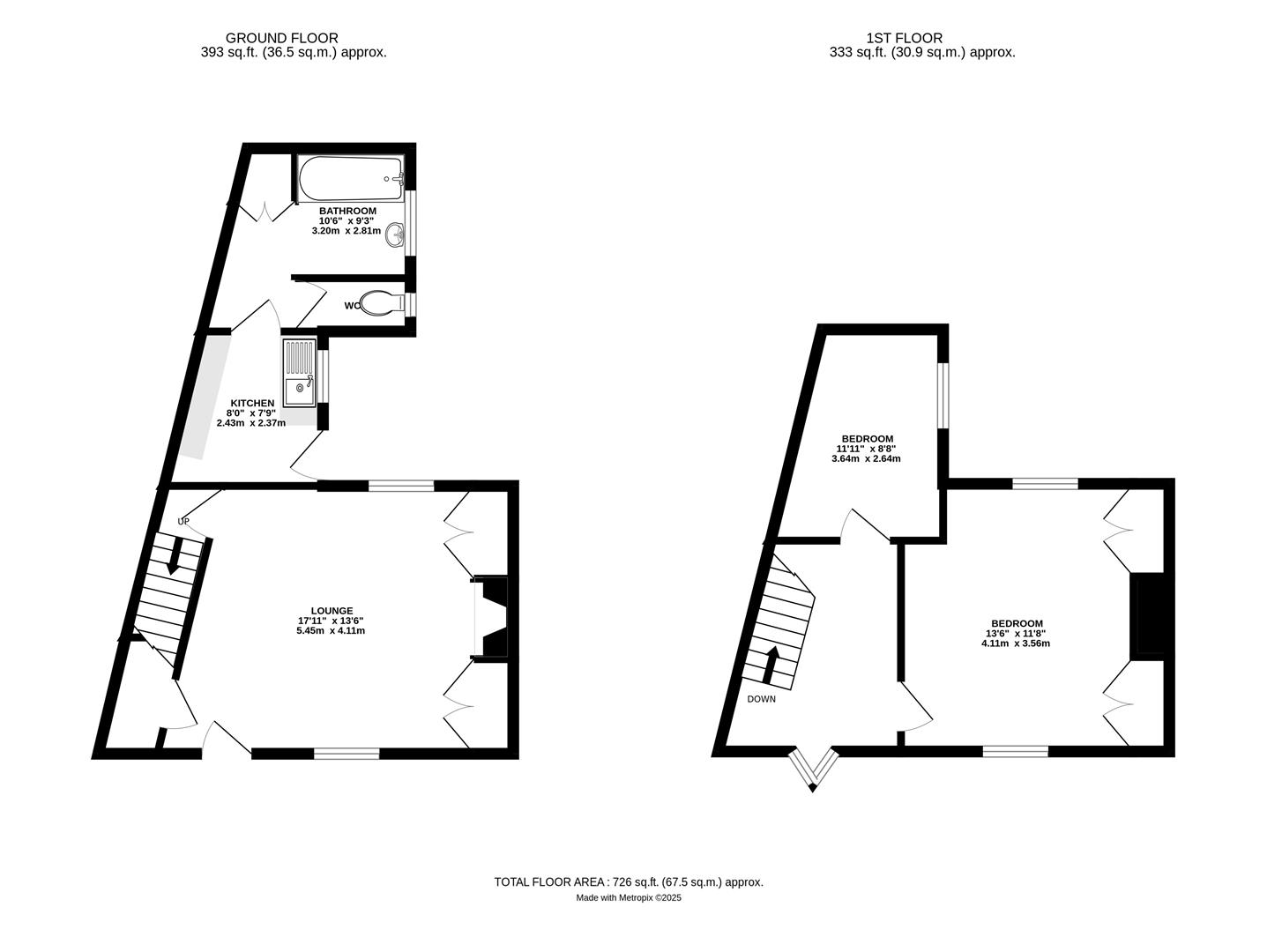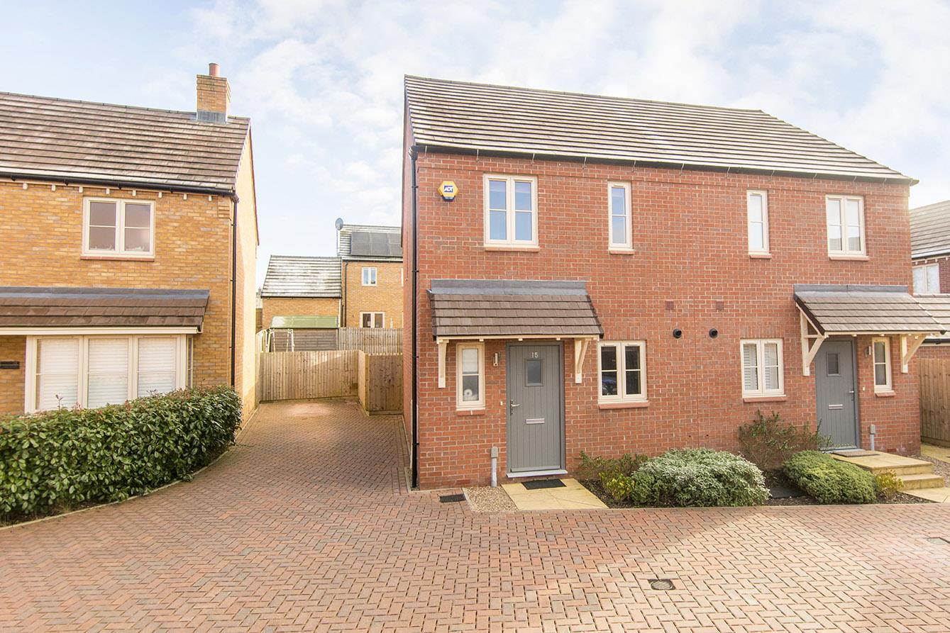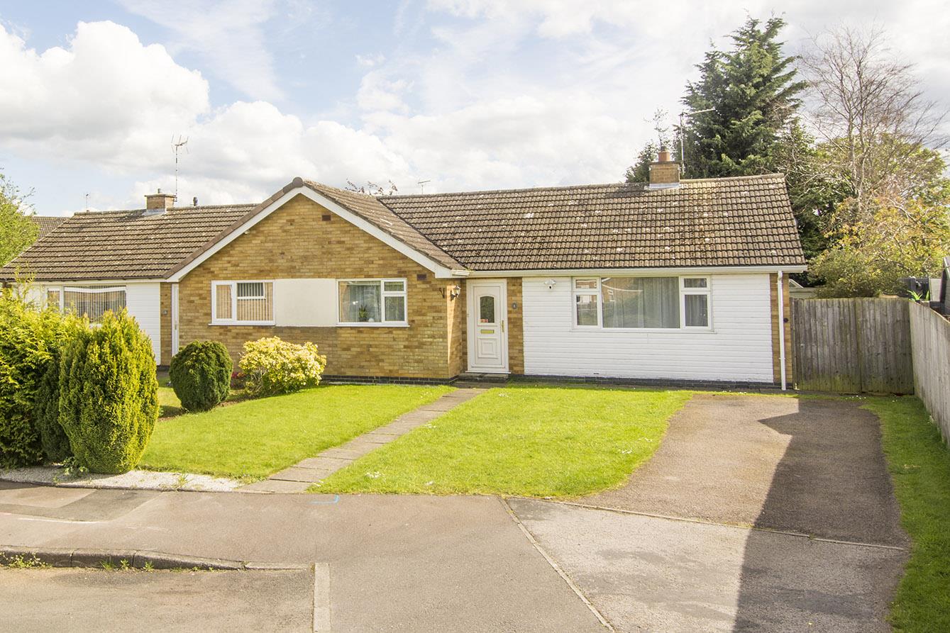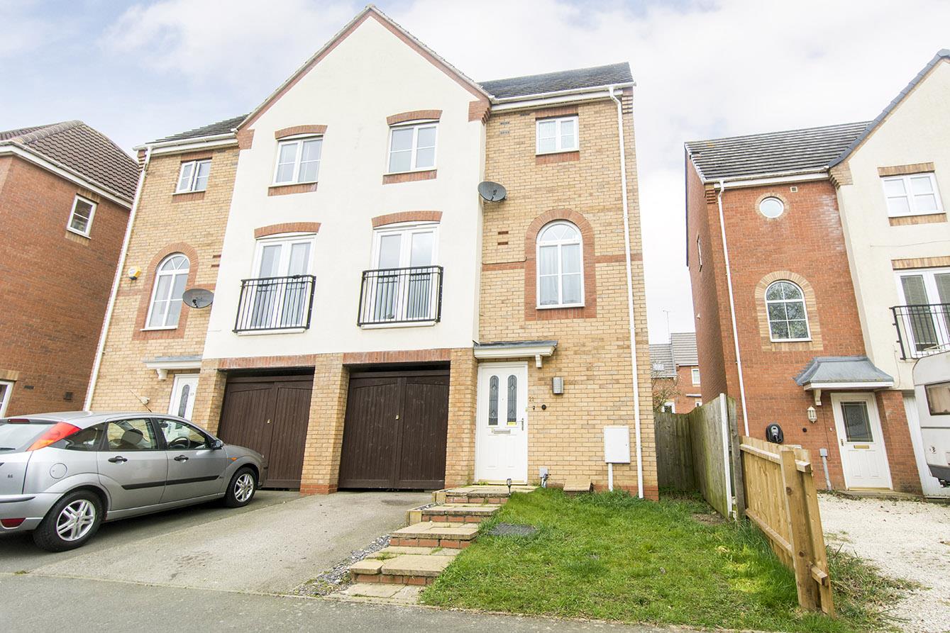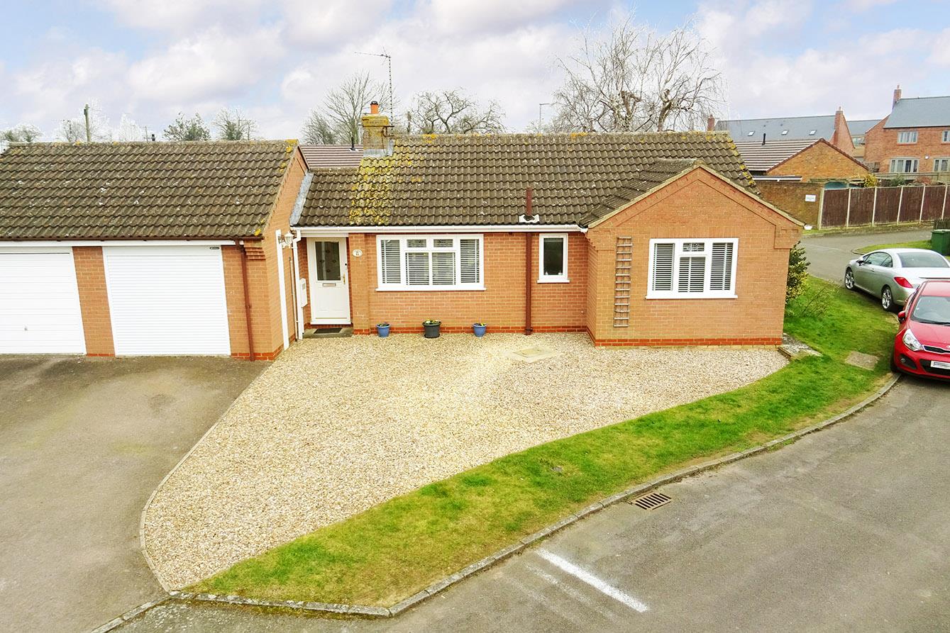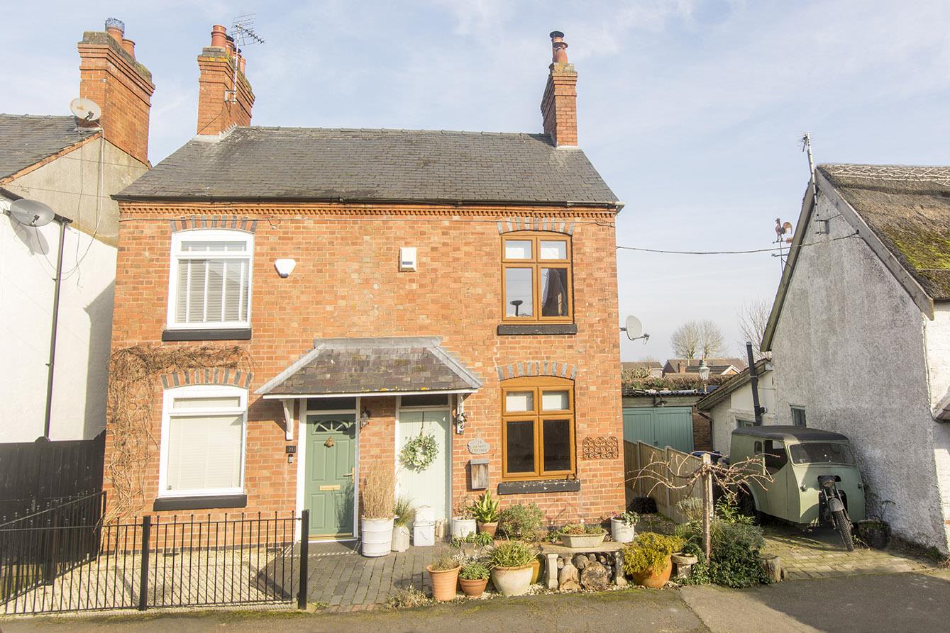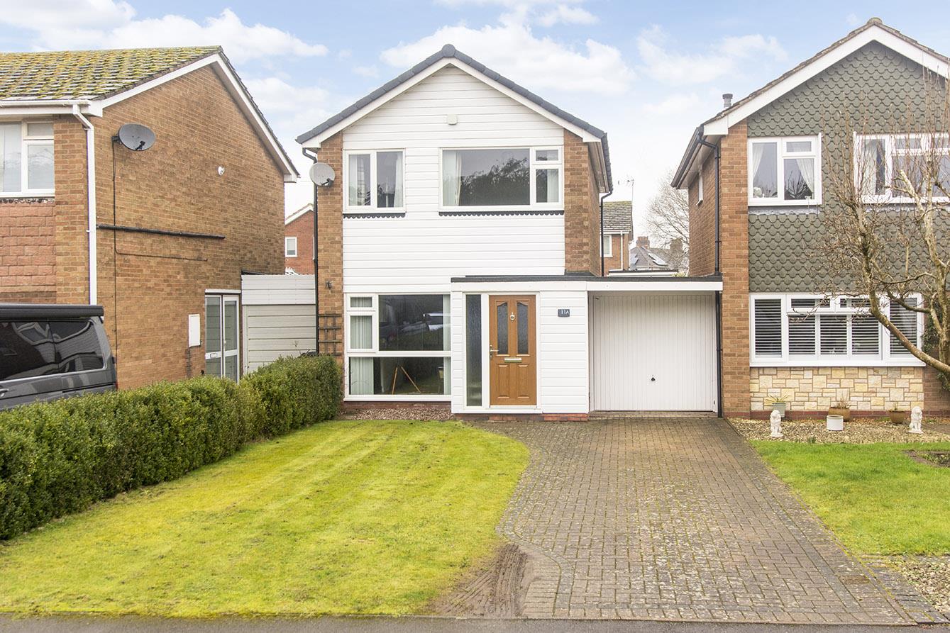Welford Road, South Kilworth, Lutterworth
Price £260,000
2 Bedroom
Cottage
Overview
2 Bedroom Cottage for sale in Welford Road, South Kilworth, Lutterworth
Key Features:
- Two bedroom period cottage
- Kitchen
- Lounge diner
- Ground floor bathroom & separate WC
- Bedroom one with fitted wardrobes
- Shared gated access .
- Rear garden & outhouse
- Planning to develop into a three double bedroom property if purchased with 1 Teal cottage next door
- No upward chain
Situated in the charming village of South Kilworth, this delightful two-bedroom period cottage on Welford Road offers a perfect blend of character and modern living. The property boasts a warm and inviting lounge diner, featuring a traditional brick fireplace that houses a gas fire, creating a cosy atmosphere for relaxation and entertaining. The kitchen provides a functional space for culinary pursuits, while the ground floor bathroom, complete with a shower over the bath and a separate WC, adds to the convenience of this lovely home. On the first floor, you will find two comfortable bedrooms, with the master bedroom benefiting from built-in wardrobes, providing ample storage space. The cottage is surrounded by a garden that is predominantly laid to lawn, offering outdoor space for gardening or simply enjoying the fresh air. There is to a brick-built outhouse, which could serve various purposes, from storage to a workshop. Additionally, there is exciting potential for expansion, as planning permission is in place to develop the property into a three double-bedroom home, should it be purchased alongside number 1 Teal Cottage. This presents a unique opportunity for those looking to invest in a property with room for growth. With no upward chain, this cottage is ready for you to move in and make it your own. Whether you are seeking a peaceful retreat or a family home in a friendly village setting, this property is sure to impress. Don't miss the chance to view this charming cottage and explore the possibilities it has to offer.
Kitchen - 2.26m x 2.41m (max)- 1.93m" (min) (7'5" x 7'11" (m - Fitted with a range of cabinets with complimenting surfaces. Stainless steel sink unit. Washing machine. Space for a cooker and fridge. There is a window and a door to the side aspect.
Kitchen Photo Two -
Bathroom - 2.79m x 1.22m (9'2" x 4') - Fitted with a pedestal Hand wash basin and a bath with electric shower over. and waterproof panelling. There is an airing cupboard and an opaque window to the side aspect.
Separate Wc - 1.52m x 0.79m (5'52 x 2'7") - Fitted with a low level WC. Opaque window to the side aspect.
Lounge Diner - 5.16m x 3.94m (min- 4.01m (max) (16'11" x 12'11" ( - This spacious room has a brick fireplace housing a gas fire and a storage cupboard. High heat retention night storage heater .There is a door giving direct access to the front and dual aspect windows. The Stairs rise to the first floor.
Lounge Diner Photo Two -
Landing - 2.92m x 2.01m(min)- 2.59m (max) (9'7" x 6'7(min)- - Having a window to the front aspect allowing lots of natural light flood in. Loft access.
Bedroom One - 3.73m x 3.96m (12'3" x 13') - A double bedroom with built- in wardrobe and a window to the front aspect.
Bedroom One Photo Two -
Bedroom Two - 3.40m x 1.91m (min)- 2.67m (max) (11'2" x 6'3" (mi - A single bedroom with a window to the side aspect.
Garden - The garden is mainly laid to lawn with shrub borders and a path.
Garden Photo Two -
Outside - The rear of the property is accessed via a gated archway which gives access to the garden and brick built outhouse.
Ground Floor Plan For 1 & 2 Teal Cottages -
First Floor Plan For 1 & 2 Teal Cottages -
Elevation Drawing For 1 & 2 Teal Cottages -
Read more
Kitchen - 2.26m x 2.41m (max)- 1.93m" (min) (7'5" x 7'11" (m - Fitted with a range of cabinets with complimenting surfaces. Stainless steel sink unit. Washing machine. Space for a cooker and fridge. There is a window and a door to the side aspect.
Kitchen Photo Two -
Bathroom - 2.79m x 1.22m (9'2" x 4') - Fitted with a pedestal Hand wash basin and a bath with electric shower over. and waterproof panelling. There is an airing cupboard and an opaque window to the side aspect.
Separate Wc - 1.52m x 0.79m (5'52 x 2'7") - Fitted with a low level WC. Opaque window to the side aspect.
Lounge Diner - 5.16m x 3.94m (min- 4.01m (max) (16'11" x 12'11" ( - This spacious room has a brick fireplace housing a gas fire and a storage cupboard. High heat retention night storage heater .There is a door giving direct access to the front and dual aspect windows. The Stairs rise to the first floor.
Lounge Diner Photo Two -
Landing - 2.92m x 2.01m(min)- 2.59m (max) (9'7" x 6'7(min)- - Having a window to the front aspect allowing lots of natural light flood in. Loft access.
Bedroom One - 3.73m x 3.96m (12'3" x 13') - A double bedroom with built- in wardrobe and a window to the front aspect.
Bedroom One Photo Two -
Bedroom Two - 3.40m x 1.91m (min)- 2.67m (max) (11'2" x 6'3" (mi - A single bedroom with a window to the side aspect.
Garden - The garden is mainly laid to lawn with shrub borders and a path.
Garden Photo Two -
Outside - The rear of the property is accessed via a gated archway which gives access to the garden and brick built outhouse.
Ground Floor Plan For 1 & 2 Teal Cottages -
First Floor Plan For 1 & 2 Teal Cottages -
Elevation Drawing For 1 & 2 Teal Cottages -
