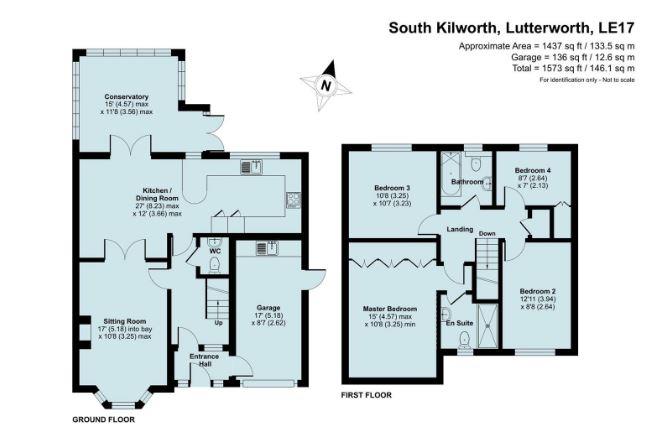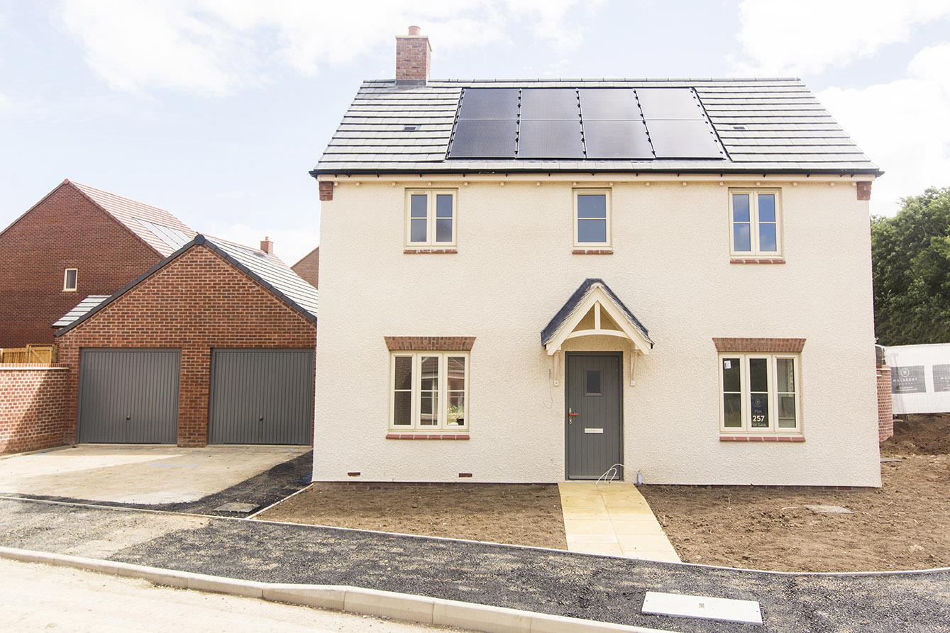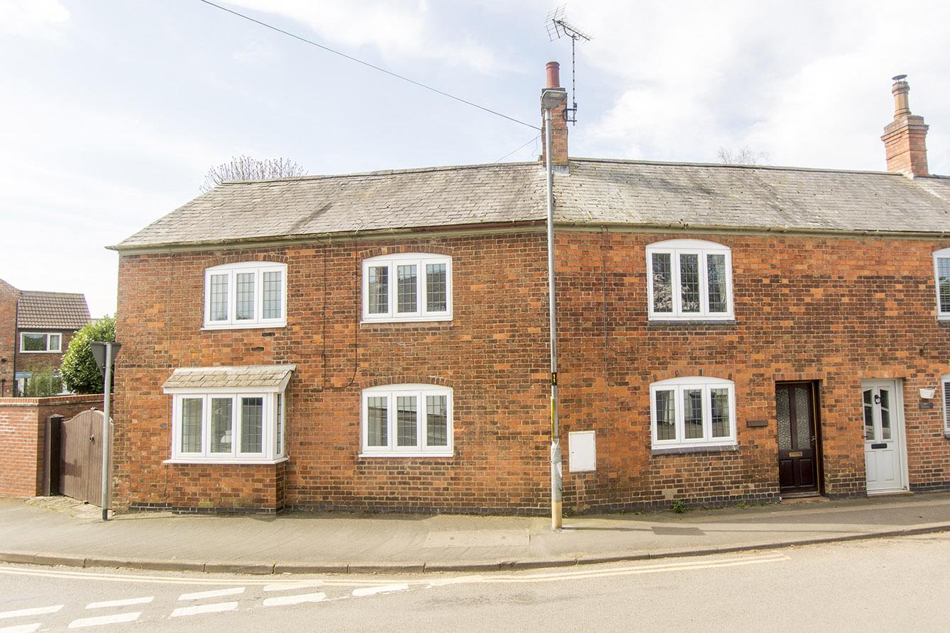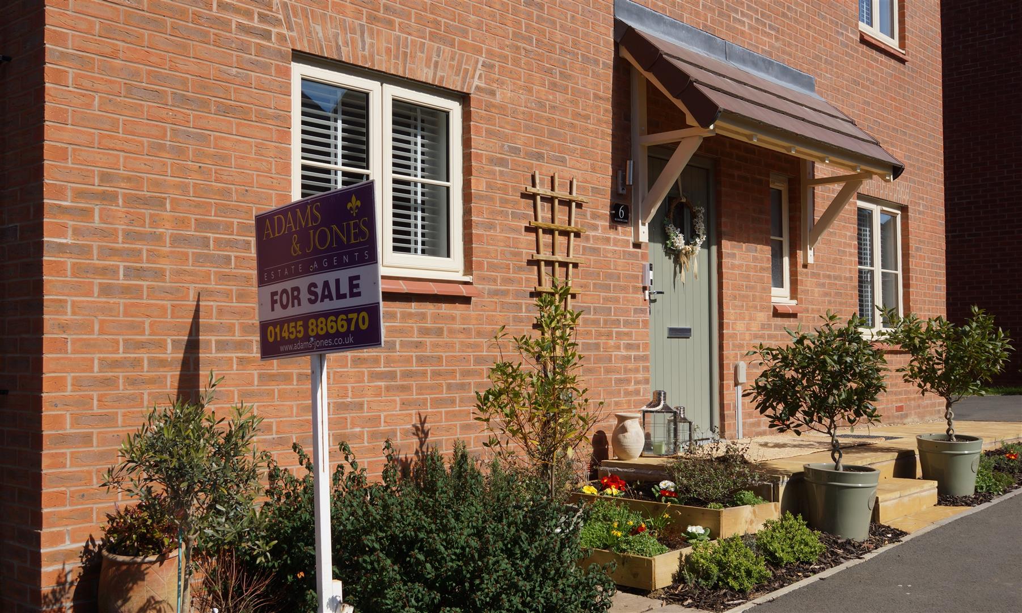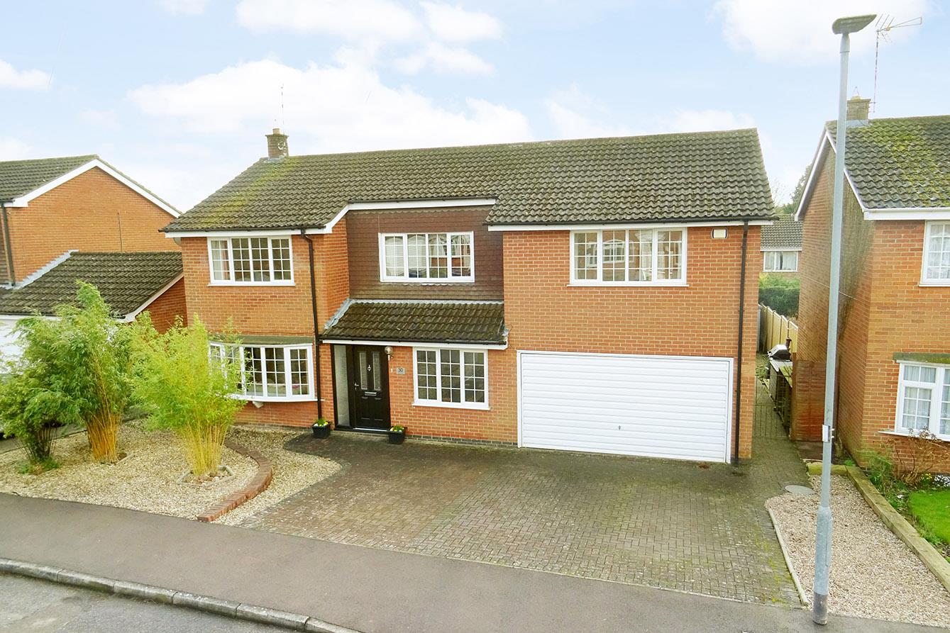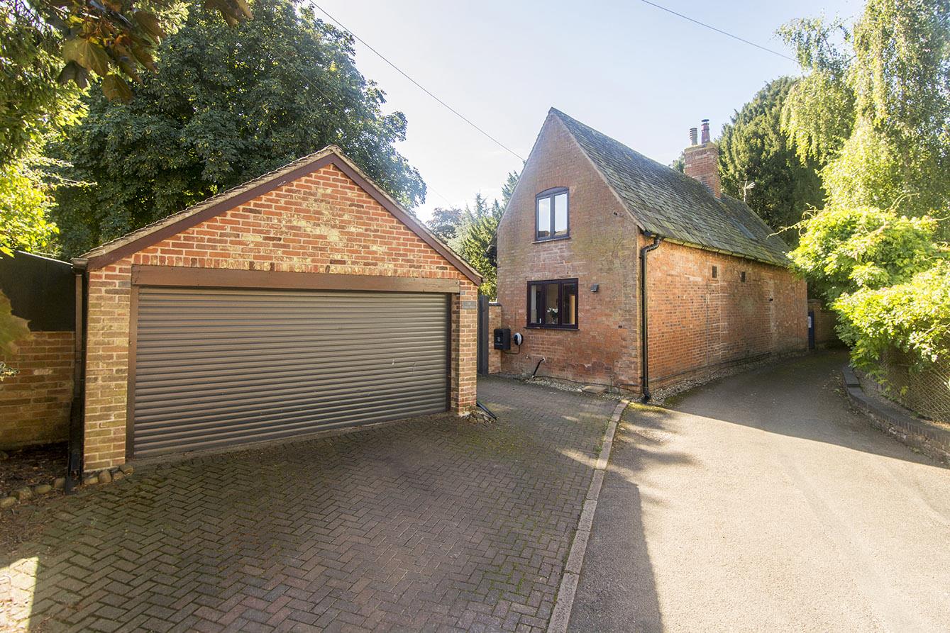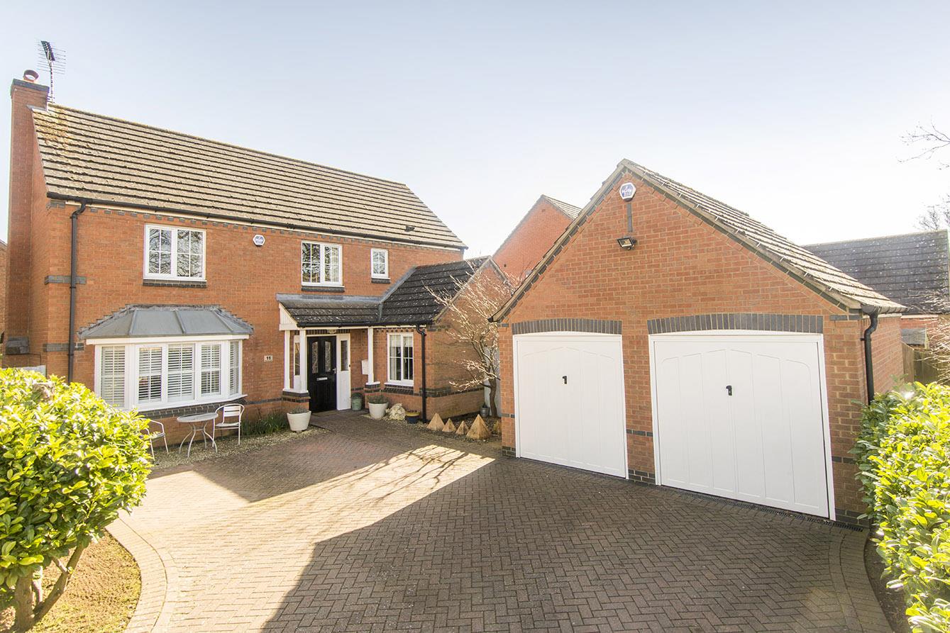The Sycamores, South Kilworth, Lutterworth
Price £485,000
4 Bedroom
Detached House
Overview
4 Bedroom Detached House for sale in The Sycamores, South Kilworth, Lutterworth
Key Features:
- Immaculate four bedroom detached
- Set in a quiet cul- de- sac village location
- Spacious dining kitchen with granite surfaces & underfloor heating
- Sitting room with log burning stove
- Conservatory with underfloor heating
- Landscaped garden
- Family bathroom and En-suite to master bedroom
- Cloakroom
- Driveway
- Garage / Utility
Situated in the tranquil cul-de-sac of The Sycamores, South Kilworth, this charming four-bedroom detached family home offers a perfect blend of comfort and style. Upon entering, you are greeted by a welcoming porch, ideal for hanging coats and storing shoes, leading into a spacious hall and cloakroom. The heart of the home is the inviting sitting room, complete with a wood-burning stove, perfect for cosy evenings. The property boasts a generous dining kitchen, featuring dual zone underfloor heating, which seamlessly flows into a stylish conservatory. This delightful space, also equipped with underfloor heating, is bathed in natural light and opens through French doors to the beautifully landscaped garden, making it an ideal spot for entertaining or simply enjoying the outdoors.
The main bedroom is a true retreat, offering fitted wardrobes and an ensuite for added convenience. Additionally, there is a well-appointed family bathroom serving the other bedrooms. Outside, the garden is a picturesque haven, featuring a stone-paved patio and raised shrub and plant borders, perfect for gardening enthusiasts or those seeking a peaceful outdoor space. Completing this wonderful home is a garage that includes a utility space, along with a driveway providing ample off-road parking. This property is not just a house; it is a family home that promises comfort, style, and a serene lifestyle in a sought-after location.
Living Here - Number 2 The Sycamores, our home, we have loved living here for the last six years. Moving to a beautiful picturesque village in the heart of the South Leicestershire countryside was the dream. Over the first two years we slowly renovated the bathroom, En-suite and downstairs cloakroom to fit with our lifestyle choices using modern, sleek and up to date touches to fit with rest of the home. The flow of our home from sitting room to the large kitchen diner and into the colonial style feel conservatory feels just right. Plenty of space to host family, friends and neighbours. In the summertime we throw open both sets of double doors between these rooms and the French doors out into the garden making it a perfect party/barbeque entertainment space. Conversely, during the winter we close the doors and enjoy the cozy aspects of the lovely log burner, making winter a warmer season all round. A lovely welcoming community awaits the buyer, and The Sycamores residents have a close neighbourhood vibe. South Kilworth has an active social calendar if that is what appeals; if not, then that is equally okay. Lose yourselves on one of the many countryside walks in the area, including around the reservoir, across the fields, alongside the canals or down the public footpaths, the local countryside is both breathtaking and beautiful.
Porch - 1.85m x 2.13m (6'1" x 7') - This useful porch has quarry tiled flooring and is the perfect space to hang all your outdoor coats. Enter via an opaque double glazed door with side windows and a personal door gives access to the garage. A composite door opens into the hall.
Entrance Hall - 4.27m x 2.13m (14' x 7') - The welcoming hall has ceramic floor tiles, radiator and a useful under stairs storage cupboard. The stairs rise to the first floor accommodation.
Cloakroom - 1.24m x 0.91m (4'1" x 3') - Fitted with a modern low level WC, square hand wash basin set onto a bespoke set of drawers, heated towel rail, half height ceramic wall tiles and luxury vinyl flooring.
Sitting Room - 5.18m x 3.25m (17' x 10'8") - The bay-fronted sitting room has a wood burning stove set onto a slate hearth with an engineered timber mantle over. A set of double doors open into the dining kitchen.
Kitchen/ Dining Room - 8.36mmax x 3.66m max (27'5"max x 12' max) - With dual zoned under-floor heating this spacious dining kitchen is the heart of the home and is fitted with a wide range of modern cream cabinets with complimenting granite surfaces. Porcelain bowl and half sink with mixer taps. Rangemaster Electric oven with extractor canopy over. Integrated fridge -freezer and dishwasher. Breakfast bar seating area with granite surface. The dining room is open-plan to the kitchen and is the ideal space to entertain friends and family. Dual rear aspect windows and a door opens into the conservatory.
Kitchen/ Dining Room Photo Two -
Dining Room Photo -
Conservatory - 4.57m x 3.56m max (15' x 11'8" max) - This stylish conservatory is a versatile living space and has ceramic tiled underfloor heating, bespoke blinds , two radiators and a set of French doors that open into the garden.
First Floor Landing - Giving access to all the bedrooms and the family bathroom. There is an airing cupboard and the loft is accessed via a loft ladder.
Master Bedroom - 4.57m x 3.25m (15' x 10'8") - A generous double bedroom with dual aspect windows to the front, a radiator and a wide range of bespoke fitted wardrobes. A door opens into the En-suite.
En-Suite - 2.13m x 1.83m (7' x 6'0") - Fitted with a modern back to wall WC, square wash hand basin set onto a bespoke set of drawers, double width shower enclosure with sliding doors, attractive mosaic ceramic wall and floor tiles , heated towel rail and an opaque window.
Bedroom Two - 3.94m x 2.64m (12'11" x 8'8") - A double bedroom with a window to the front and a radiator.
Bedroom Three - 3.25m x 3.23m (10'8" x 10'7") - A double bedroom with a window to the rear aspect, oak laminate flooring and a radiator.
Bedroom Four - 2.62m x 2.13m (8'7" x 7' ) - A single bedroom with a window to the rear aspect, radiator and a built-in wardrobe.
Bathroom - 2.13m x 1.85m (7' x 6'1" ) - Fitted with a modern back to wall WC, square hand wash basin set onto a bespoke drawer unit, a double ended bath tub with a electric shower over and side screen. Ceramic wall tiles, Karndean flooring, chrome heated towel rail and an opaque window.
Garden - The delightful garden is the perfect space to enjoy al-fresco dining and relaxing in the summer months. Landscaped with stone paved patio and rendered walls. Raised plant and shrub beds. Timber wood store to the side, outside water tap and timber fencing. Gated side access to the frontage.
Garden Photo Two -
Garage/ Utility - 5.18m x 2.62m (17' x 8'7") - The garage has an up and over door to the front and also a door that opens into the porch of the main house. The utility area has a base unit with roll edge worktop ,stainless steel sink and space and plumbing for a washing machine and tumble dryer. Power and light connected. A side door gives access to the outside.
Utility Photo -
Garage Photo -
Outside & Parking - To the front of the property you will find a block paved drive which provides off road parking and leads to the garage. Gated side access to the garden.
Location - South Kilworth is a wonderful village full of thriving community spirit, with facilities and amenities all less than 400 yards from the property. The village is home to the very well regarded South Kilworth Primary School with playing fields and children's play area located close by. Joseph Morris Butchers is widely respected throughout most of Leicestershire and Northamptonshire as a first class butchers' since its establishment in 1930, selling locally sources high quality meat. The White Heart free house is still a traditional local's pub and hosts a wide variety of social evenings as well as the pool and skittles teams. Alongside the local Whiskey Appreciation society of South Kilworth is host to a great social evening each month for the men of the village, and there is also a social organistion group for ladies.
Read more
The main bedroom is a true retreat, offering fitted wardrobes and an ensuite for added convenience. Additionally, there is a well-appointed family bathroom serving the other bedrooms. Outside, the garden is a picturesque haven, featuring a stone-paved patio and raised shrub and plant borders, perfect for gardening enthusiasts or those seeking a peaceful outdoor space. Completing this wonderful home is a garage that includes a utility space, along with a driveway providing ample off-road parking. This property is not just a house; it is a family home that promises comfort, style, and a serene lifestyle in a sought-after location.
Living Here - Number 2 The Sycamores, our home, we have loved living here for the last six years. Moving to a beautiful picturesque village in the heart of the South Leicestershire countryside was the dream. Over the first two years we slowly renovated the bathroom, En-suite and downstairs cloakroom to fit with our lifestyle choices using modern, sleek and up to date touches to fit with rest of the home. The flow of our home from sitting room to the large kitchen diner and into the colonial style feel conservatory feels just right. Plenty of space to host family, friends and neighbours. In the summertime we throw open both sets of double doors between these rooms and the French doors out into the garden making it a perfect party/barbeque entertainment space. Conversely, during the winter we close the doors and enjoy the cozy aspects of the lovely log burner, making winter a warmer season all round. A lovely welcoming community awaits the buyer, and The Sycamores residents have a close neighbourhood vibe. South Kilworth has an active social calendar if that is what appeals; if not, then that is equally okay. Lose yourselves on one of the many countryside walks in the area, including around the reservoir, across the fields, alongside the canals or down the public footpaths, the local countryside is both breathtaking and beautiful.
Porch - 1.85m x 2.13m (6'1" x 7') - This useful porch has quarry tiled flooring and is the perfect space to hang all your outdoor coats. Enter via an opaque double glazed door with side windows and a personal door gives access to the garage. A composite door opens into the hall.
Entrance Hall - 4.27m x 2.13m (14' x 7') - The welcoming hall has ceramic floor tiles, radiator and a useful under stairs storage cupboard. The stairs rise to the first floor accommodation.
Cloakroom - 1.24m x 0.91m (4'1" x 3') - Fitted with a modern low level WC, square hand wash basin set onto a bespoke set of drawers, heated towel rail, half height ceramic wall tiles and luxury vinyl flooring.
Sitting Room - 5.18m x 3.25m (17' x 10'8") - The bay-fronted sitting room has a wood burning stove set onto a slate hearth with an engineered timber mantle over. A set of double doors open into the dining kitchen.
Kitchen/ Dining Room - 8.36mmax x 3.66m max (27'5"max x 12' max) - With dual zoned under-floor heating this spacious dining kitchen is the heart of the home and is fitted with a wide range of modern cream cabinets with complimenting granite surfaces. Porcelain bowl and half sink with mixer taps. Rangemaster Electric oven with extractor canopy over. Integrated fridge -freezer and dishwasher. Breakfast bar seating area with granite surface. The dining room is open-plan to the kitchen and is the ideal space to entertain friends and family. Dual rear aspect windows and a door opens into the conservatory.
Kitchen/ Dining Room Photo Two -
Dining Room Photo -
Conservatory - 4.57m x 3.56m max (15' x 11'8" max) - This stylish conservatory is a versatile living space and has ceramic tiled underfloor heating, bespoke blinds , two radiators and a set of French doors that open into the garden.
First Floor Landing - Giving access to all the bedrooms and the family bathroom. There is an airing cupboard and the loft is accessed via a loft ladder.
Master Bedroom - 4.57m x 3.25m (15' x 10'8") - A generous double bedroom with dual aspect windows to the front, a radiator and a wide range of bespoke fitted wardrobes. A door opens into the En-suite.
En-Suite - 2.13m x 1.83m (7' x 6'0") - Fitted with a modern back to wall WC, square wash hand basin set onto a bespoke set of drawers, double width shower enclosure with sliding doors, attractive mosaic ceramic wall and floor tiles , heated towel rail and an opaque window.
Bedroom Two - 3.94m x 2.64m (12'11" x 8'8") - A double bedroom with a window to the front and a radiator.
Bedroom Three - 3.25m x 3.23m (10'8" x 10'7") - A double bedroom with a window to the rear aspect, oak laminate flooring and a radiator.
Bedroom Four - 2.62m x 2.13m (8'7" x 7' ) - A single bedroom with a window to the rear aspect, radiator and a built-in wardrobe.
Bathroom - 2.13m x 1.85m (7' x 6'1" ) - Fitted with a modern back to wall WC, square hand wash basin set onto a bespoke drawer unit, a double ended bath tub with a electric shower over and side screen. Ceramic wall tiles, Karndean flooring, chrome heated towel rail and an opaque window.
Garden - The delightful garden is the perfect space to enjoy al-fresco dining and relaxing in the summer months. Landscaped with stone paved patio and rendered walls. Raised plant and shrub beds. Timber wood store to the side, outside water tap and timber fencing. Gated side access to the frontage.
Garden Photo Two -
Garage/ Utility - 5.18m x 2.62m (17' x 8'7") - The garage has an up and over door to the front and also a door that opens into the porch of the main house. The utility area has a base unit with roll edge worktop ,stainless steel sink and space and plumbing for a washing machine and tumble dryer. Power and light connected. A side door gives access to the outside.
Utility Photo -
Garage Photo -
Outside & Parking - To the front of the property you will find a block paved drive which provides off road parking and leads to the garage. Gated side access to the garden.
Location - South Kilworth is a wonderful village full of thriving community spirit, with facilities and amenities all less than 400 yards from the property. The village is home to the very well regarded South Kilworth Primary School with playing fields and children's play area located close by. Joseph Morris Butchers is widely respected throughout most of Leicestershire and Northamptonshire as a first class butchers' since its establishment in 1930, selling locally sources high quality meat. The White Heart free house is still a traditional local's pub and hosts a wide variety of social evenings as well as the pool and skittles teams. Alongside the local Whiskey Appreciation society of South Kilworth is host to a great social evening each month for the men of the village, and there is also a social organistion group for ladies.
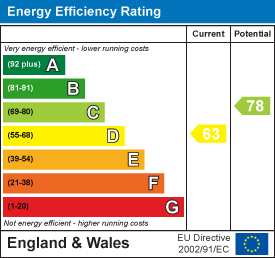
Church Walk, Bruntingthorpe, Lutterworth
4 Bedroom Detached House
Church Walk, Bruntingthorpe, Lutterworth

