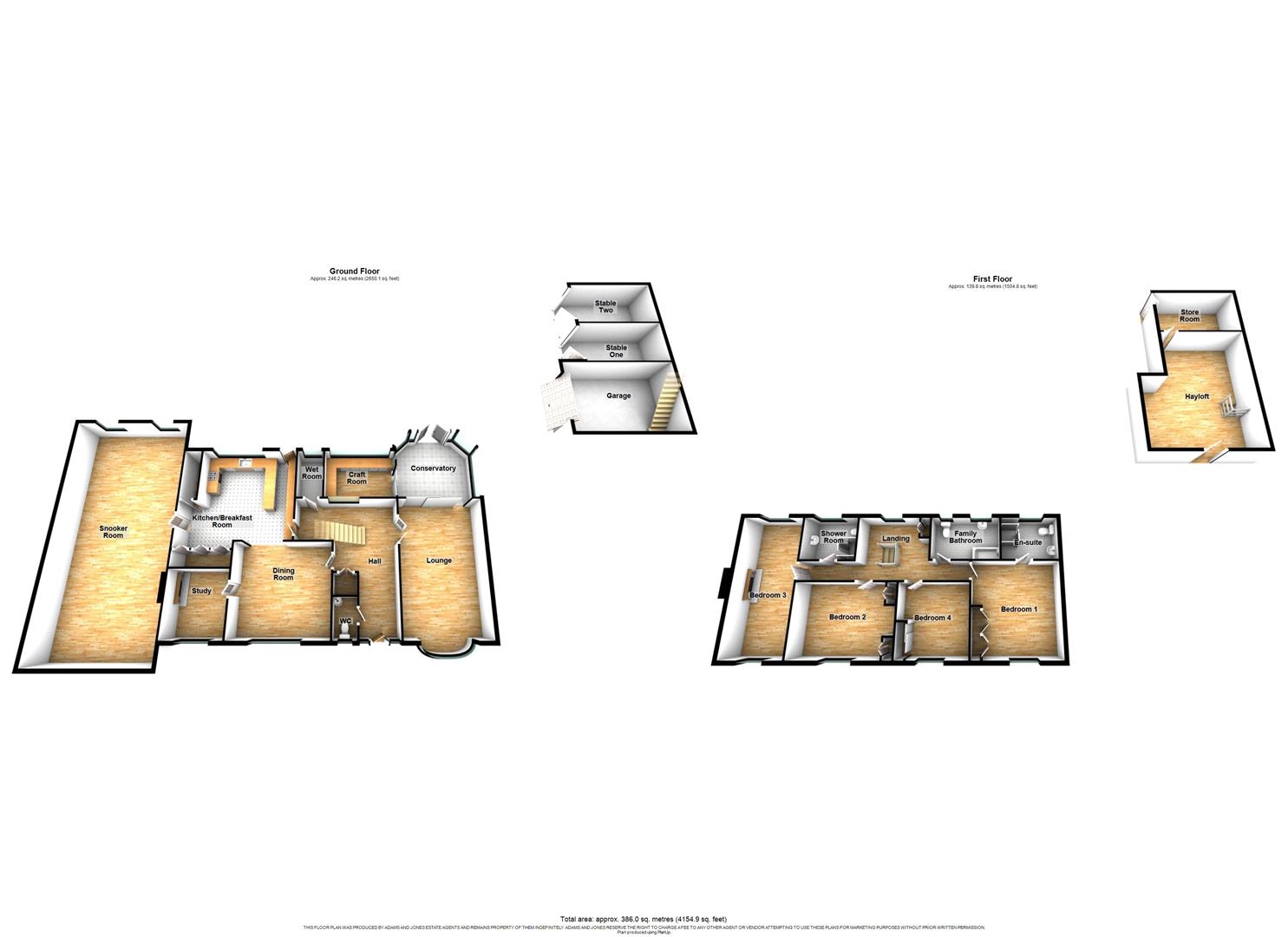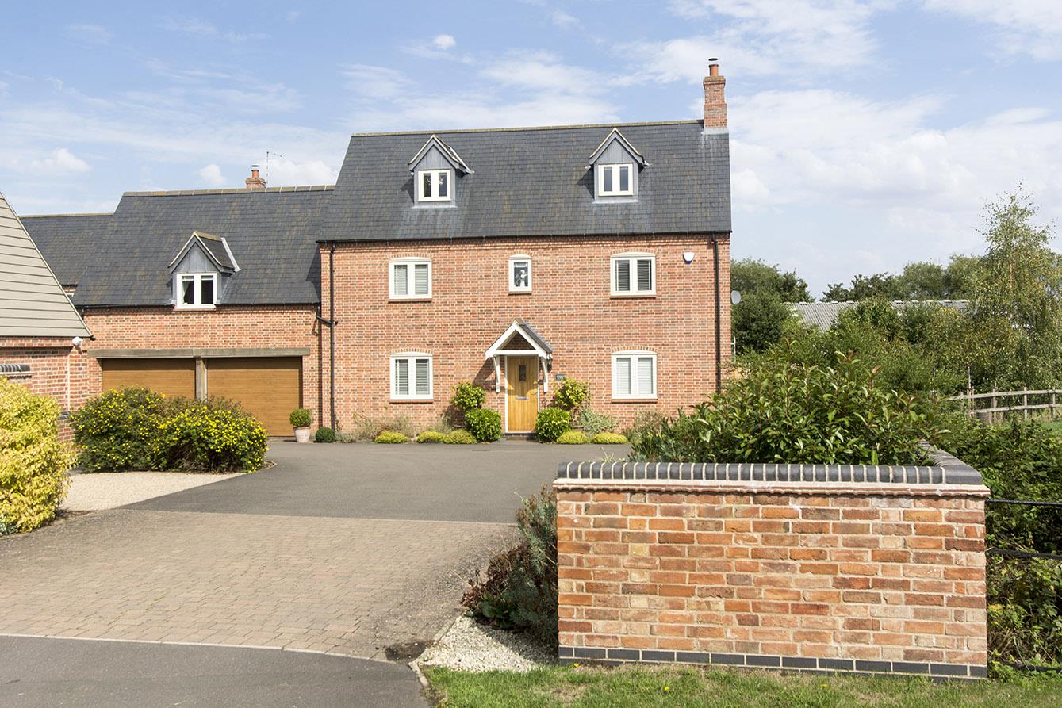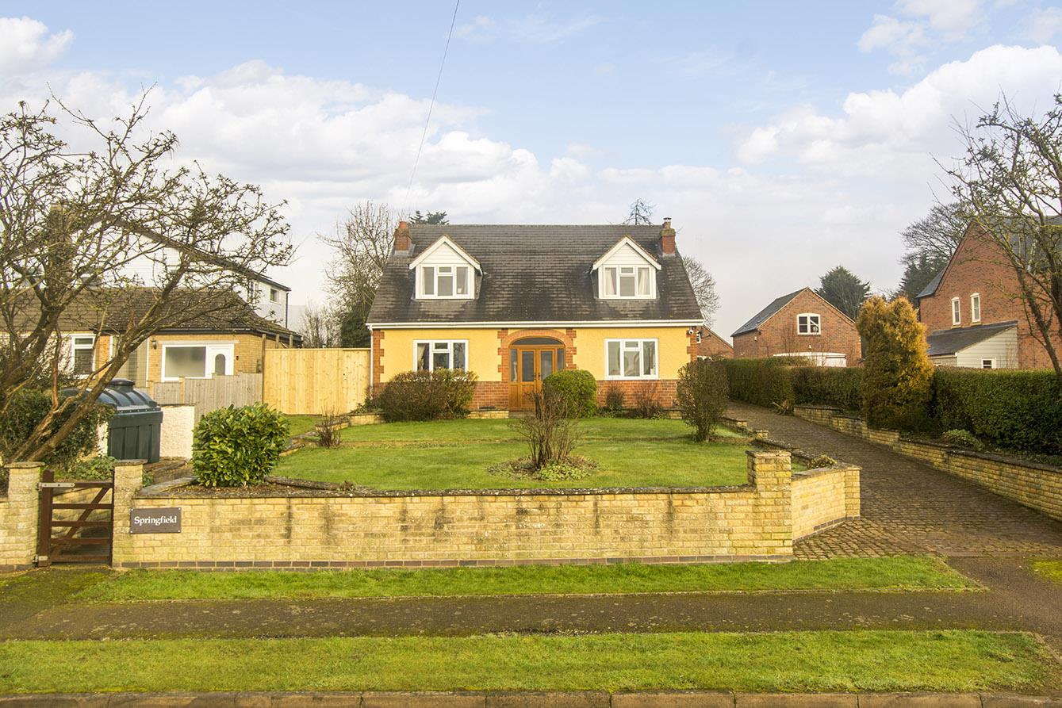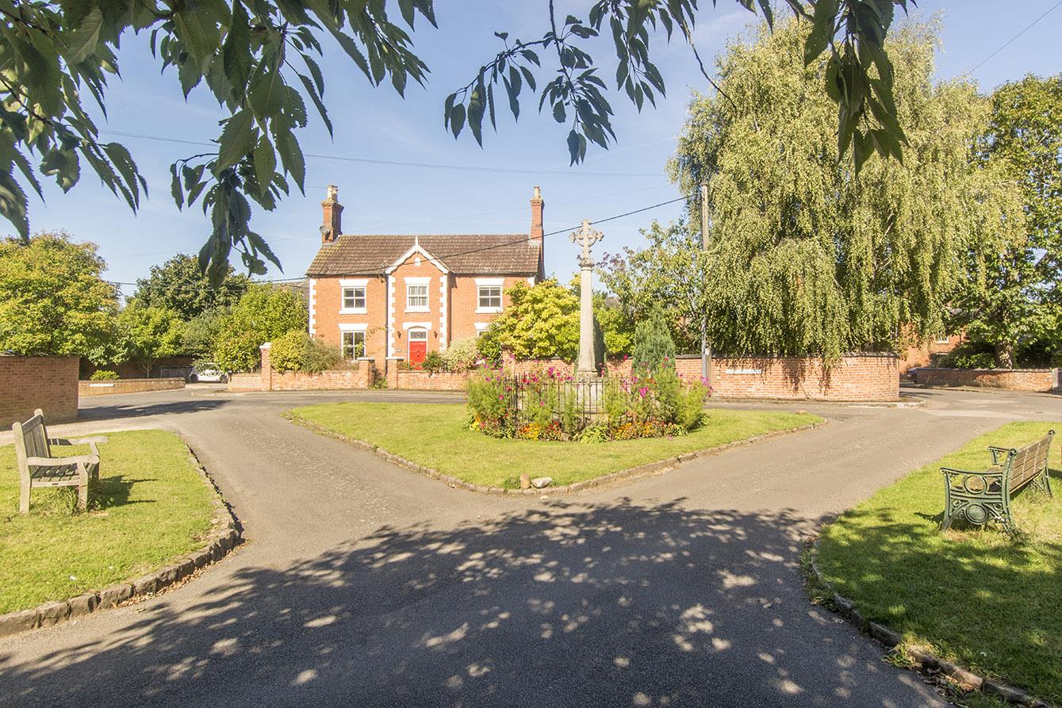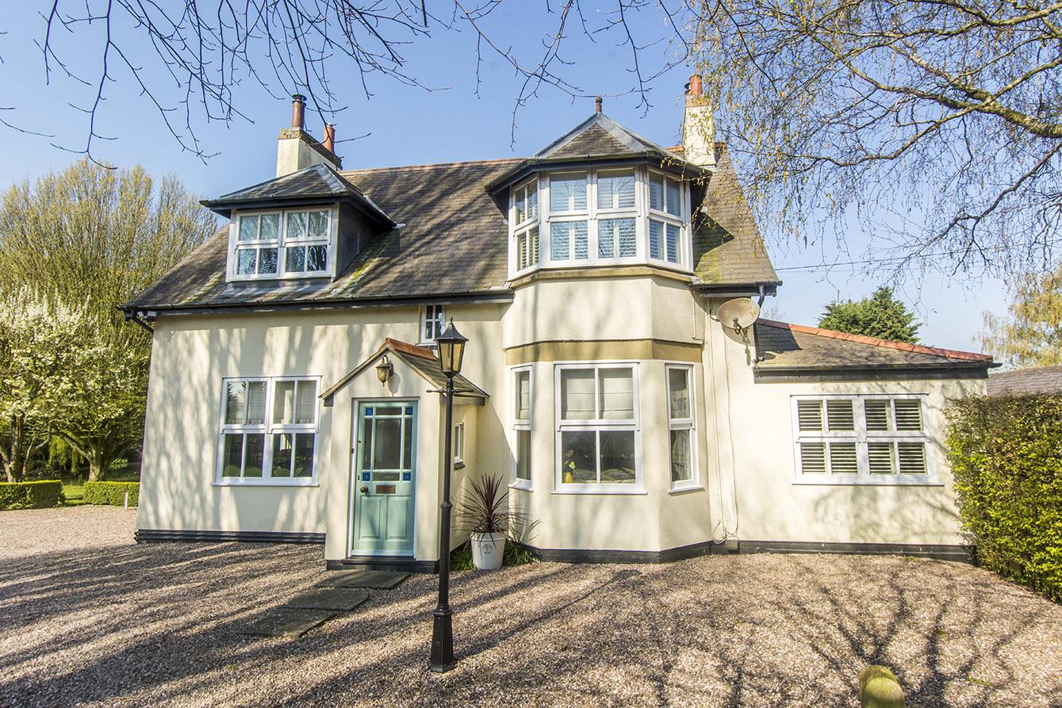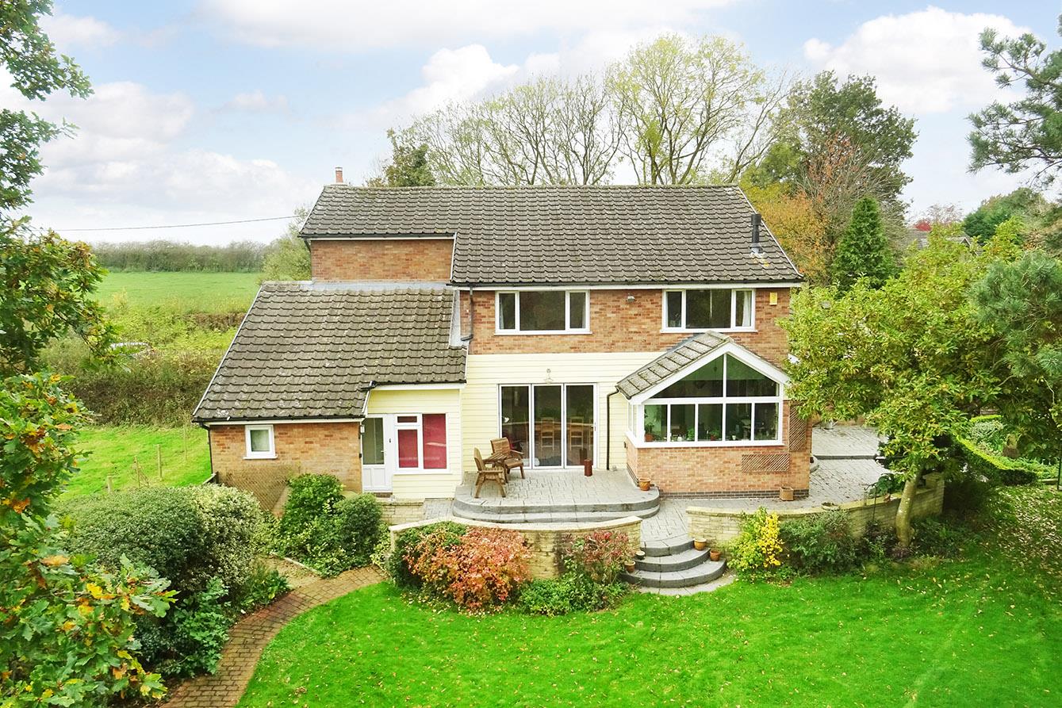SSTC
College Street, Ullesthorpe, Lutterworth
Price £795,000
4 Bedroom
Detached House
Overview
4 Bedroom Detached House for sale in College Street, Ullesthorpe, Lutterworth
Key Features:
- Four Bedroom Detached
- Dining Room & Work from Home Office
- Breakfast Kitchen & Utility
- Lounge & Conservatory
- Snooker Hall with Woodburning Stove
- Walled Private Westerly Garden
- Quiet Village Location
- Stables & Hayloft with Golf Simulator & Annex Potential
- Drive & Ample parking
- Solar Panels
Situated in the tranquil setting of College Street, Ullesthorpe, this splendid four-bedroom detached family home offers a perfect blend of comfort and versatility. The property is situated in a peaceful backwater position, ensuring a serene living environment while still being conveniently located near local amenities. Upon entering, you are greeted by a welcoming entrance hall that leads to a cloakroom and a practical boot room. The spacious lounge seamlessly flows into a delightful conservatory, which provides access to a charming art studio or playroom, ideal for creative pursuits or children's activities. The heart of the home is undoubtedly the breakfast kitchen, complemented by a utility room and a dining room, making it perfect for family gatherings and entertaining guests. Additionally, a dedicated office space allows for a productive work-from-home experience. For those who enjoy leisure and entertainment, the property boasts a fabulous snooker hall featuring a woodburning stove, creating a warm and inviting atmosphere for social gatherings. The west-facing garden is a delightful outdoor space, perfect for enjoying the afternoon sun, while the ample parking provided by the driveway ensures convenience for residents and visitors alike. The detached stables add a unique touch to this property, with a hayloft above and one stable cleverly converted into a golf simulator, catering to sports enthusiasts. The other stable serves as a workshop, offering endless possibilities for hobbies or projects. Furthermore, there is potential for an annex, providing additional living space or accommodation for guests. ( Subject to planning )This exceptional family home in Ullesthorpe is a rare find, combining spacious living areas, versatile outbuildings, and a peaceful location, making it an ideal choice for those seeking a harmonious lifestyle.
Location - Located 10 miles north of Rugby, Ullesthorpe is within easy access of the M1, M69 and M6. Local amenities include a primary school, post office, village shop, butchers, doctors surgery, hairdressers, garden centre, congregational church, two pubs and a golf course associated with the 'Ullesthorpe Court Hotel'. Ullesthorpe C of E Primary School- is a primary school for 4-11 years olds, with as well as a pre-school for 2-3 year olds. Ullesthorpe Congregational Chapel- is home to the Ullesthorpe Congregational Church which was founded in 1806. The Chapel was built in 1825.Ullesthorpe Court Hotel- 17th Century manor house refurbished into a modern country hotel with 72 hotel rooms. The hotel also has its own 18 hole golf course. and leisure centre.
Ground Floor - The welcoming entrance hall with cloak cupboard provides access to all the principal ground floor rooms, including the cloakroom, boot room, study, hobby room and -lounge which opens into a wonderful conservatory with attractive views over the garden. The breakfast kitchen has been fitted with high quality units with a range of built -in appliances, complimented by granite work surfaces and ceramic floor tiles. The utility cupboard houses the Worcester Bosch gas central heating boiler and has plumbing for a washing machine. The dining room opens from the kitchen and is the ideal space to entertain friends and family. The jewel in the crown is the fabulous snooker hall which is believed to be 300 years old with a fabulous vaulted ceiling with exposed beams. At the seating end of the hall there is a woodburning stove set into a beautiful hand carved wood fireplace with ornate mirror over which is believed to be 150 years old, wooden flooring and cast iron radiators complete this stunning hall.
First Floor - The first floor offers access to the four double bedrooms ,a separate shower room and the large family bathroom. Bedroom one has a range of fitted bedroom furniture and has an en-suite which is a room with a view across the gardens and also has far reaching rural views. Bedroom two has a range of built in wardrobes whilst bedroom three has dual aspect windows to both the front and rear. Bedroom four is currently being used as a twin room but could easily be a double and has mirror fronted wardrobes.
Outside - One of the key features of Milton House is its privileged position being situated on a quiet road with its driveway providing ample off road parking and access to the garage. The detached stables and hayloft offer the flexibility of providing outside storage or could be converted to an annex (one of the stables has been converted to a golf simulator ). The previous owners did obtain planning permission but it has lapsed so planning would be required. The walled rear gardens occupy a fabulous west facing orientation which is a great space to relax in the sun and to entertain friends and family. Gated side pedestrian access is provided to either side of the house. Solar panels on the roof of the stables offer a significant saving on electricity .
Room Measurements - Lounge - 21' x 12'8" (6.40m x 3.86m)
Conservatory- 11'3" x 11'29" (3.43m x 3.35m )
Hobby Room- 11'9" x 7'7" (3.58m x 2.31m)
Dining Room - 14'9" x 13'1" ( 4.50m x 3.99m)
Breakfast Kitchen- 18'8" x 14'9' (5.69m x 4.50m)
Study- 9'10" x 7'6 ( 3.00m x 2.29m)
Snooker Hall- 38"1" x18'4" (11.61m x5.59m)
Master Bedroom-13'9" x 12'9" (4.19m x 3.89m)
Bedroom Two- 14'8" x 10'4" (4.47m x 3.15m)
Bedroom Three- 19'8" x 9'2" (5.99m x 2.79m)
Bedroom Four- 10'4" x 9'10" (3.15m x 3.00m)
Garage-19'6" x 13'6" (5.94m x 4.11m)
Stables- 15'9" x 8'6" (4.80m x 2.59m)
Hayloft- 23'6" x 20' (7.16m x 6.10m)
Store Room- 15'x 8'5" (4.57mx 2.57m)
Read more
Location - Located 10 miles north of Rugby, Ullesthorpe is within easy access of the M1, M69 and M6. Local amenities include a primary school, post office, village shop, butchers, doctors surgery, hairdressers, garden centre, congregational church, two pubs and a golf course associated with the 'Ullesthorpe Court Hotel'. Ullesthorpe C of E Primary School- is a primary school for 4-11 years olds, with as well as a pre-school for 2-3 year olds. Ullesthorpe Congregational Chapel- is home to the Ullesthorpe Congregational Church which was founded in 1806. The Chapel was built in 1825.Ullesthorpe Court Hotel- 17th Century manor house refurbished into a modern country hotel with 72 hotel rooms. The hotel also has its own 18 hole golf course. and leisure centre.
Ground Floor - The welcoming entrance hall with cloak cupboard provides access to all the principal ground floor rooms, including the cloakroom, boot room, study, hobby room and -lounge which opens into a wonderful conservatory with attractive views over the garden. The breakfast kitchen has been fitted with high quality units with a range of built -in appliances, complimented by granite work surfaces and ceramic floor tiles. The utility cupboard houses the Worcester Bosch gas central heating boiler and has plumbing for a washing machine. The dining room opens from the kitchen and is the ideal space to entertain friends and family. The jewel in the crown is the fabulous snooker hall which is believed to be 300 years old with a fabulous vaulted ceiling with exposed beams. At the seating end of the hall there is a woodburning stove set into a beautiful hand carved wood fireplace with ornate mirror over which is believed to be 150 years old, wooden flooring and cast iron radiators complete this stunning hall.
First Floor - The first floor offers access to the four double bedrooms ,a separate shower room and the large family bathroom. Bedroom one has a range of fitted bedroom furniture and has an en-suite which is a room with a view across the gardens and also has far reaching rural views. Bedroom two has a range of built in wardrobes whilst bedroom three has dual aspect windows to both the front and rear. Bedroom four is currently being used as a twin room but could easily be a double and has mirror fronted wardrobes.
Outside - One of the key features of Milton House is its privileged position being situated on a quiet road with its driveway providing ample off road parking and access to the garage. The detached stables and hayloft offer the flexibility of providing outside storage or could be converted to an annex (one of the stables has been converted to a golf simulator ). The previous owners did obtain planning permission but it has lapsed so planning would be required. The walled rear gardens occupy a fabulous west facing orientation which is a great space to relax in the sun and to entertain friends and family. Gated side pedestrian access is provided to either side of the house. Solar panels on the roof of the stables offer a significant saving on electricity .
Room Measurements - Lounge - 21' x 12'8" (6.40m x 3.86m)
Conservatory- 11'3" x 11'29" (3.43m x 3.35m )
Hobby Room- 11'9" x 7'7" (3.58m x 2.31m)
Dining Room - 14'9" x 13'1" ( 4.50m x 3.99m)
Breakfast Kitchen- 18'8" x 14'9' (5.69m x 4.50m)
Study- 9'10" x 7'6 ( 3.00m x 2.29m)
Snooker Hall- 38"1" x18'4" (11.61m x5.59m)
Master Bedroom-13'9" x 12'9" (4.19m x 3.89m)
Bedroom Two- 14'8" x 10'4" (4.47m x 3.15m)
Bedroom Three- 19'8" x 9'2" (5.99m x 2.79m)
Bedroom Four- 10'4" x 9'10" (3.15m x 3.00m)
Garage-19'6" x 13'6" (5.94m x 4.11m)
Stables- 15'9" x 8'6" (4.80m x 2.59m)
Hayloft- 23'6" x 20' (7.16m x 6.10m)
Store Room- 15'x 8'5" (4.57mx 2.57m)
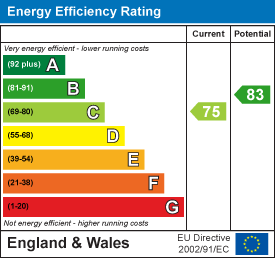
Main Street, Frolesworth, Lutterworth
6 Bedroom Detached House
Main Street, Frolesworth, Lutterworth
Welford Road, South Kilworth, Le17 6ea
5 Bedroom Detached House
Welford Road, South Kilworth, LE17 6EA
Hawthorne Road, North Kilworth, Lutterworth
4 Bedroom Detached House
Hawthorne Road, North Kilworth, Lutterworth
Lutterworth Road, Ullesthorpe, Lutterworth
4 Bedroom Country House
Lutterworth Road, Ullesthorpe, Lutterworth

