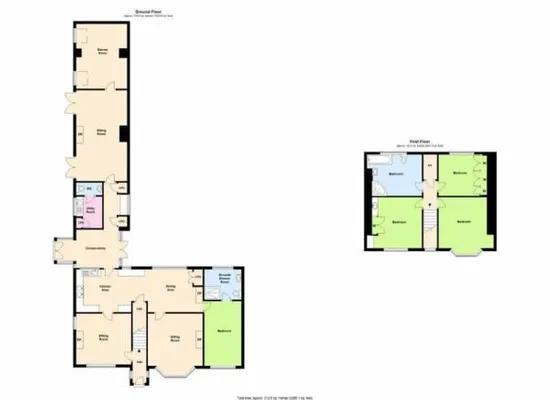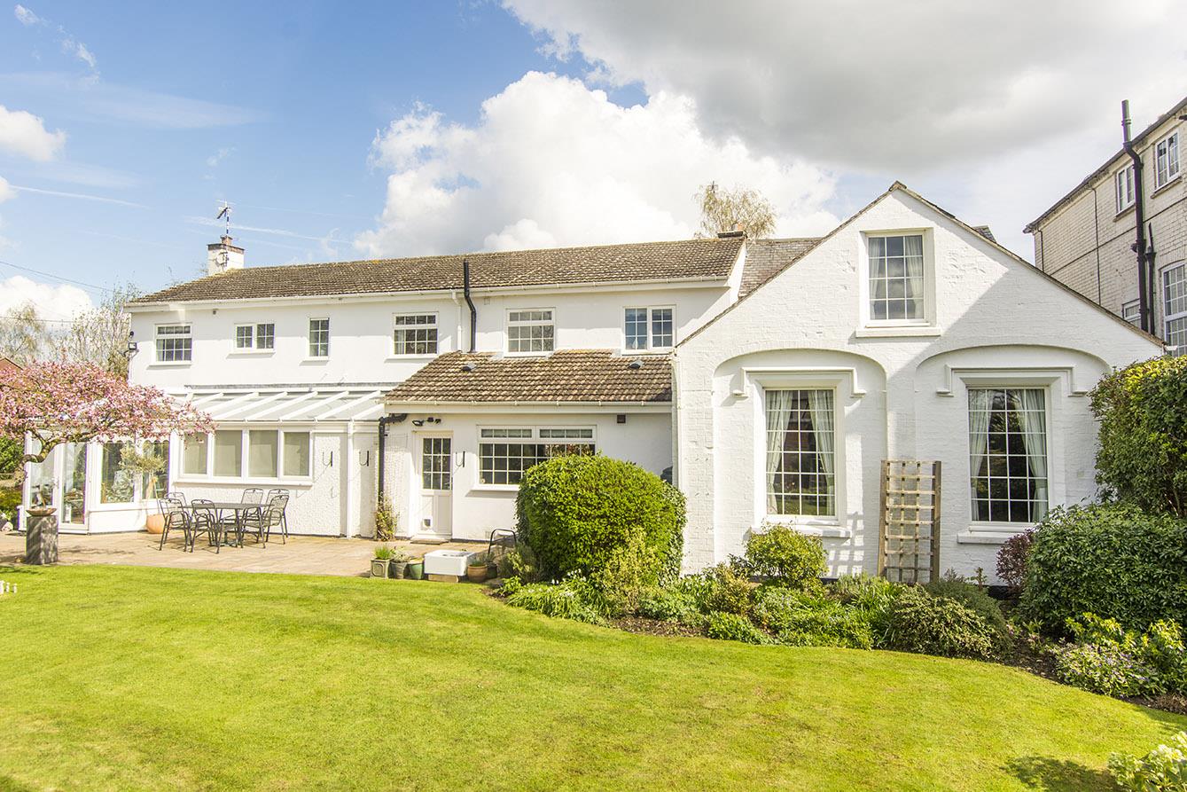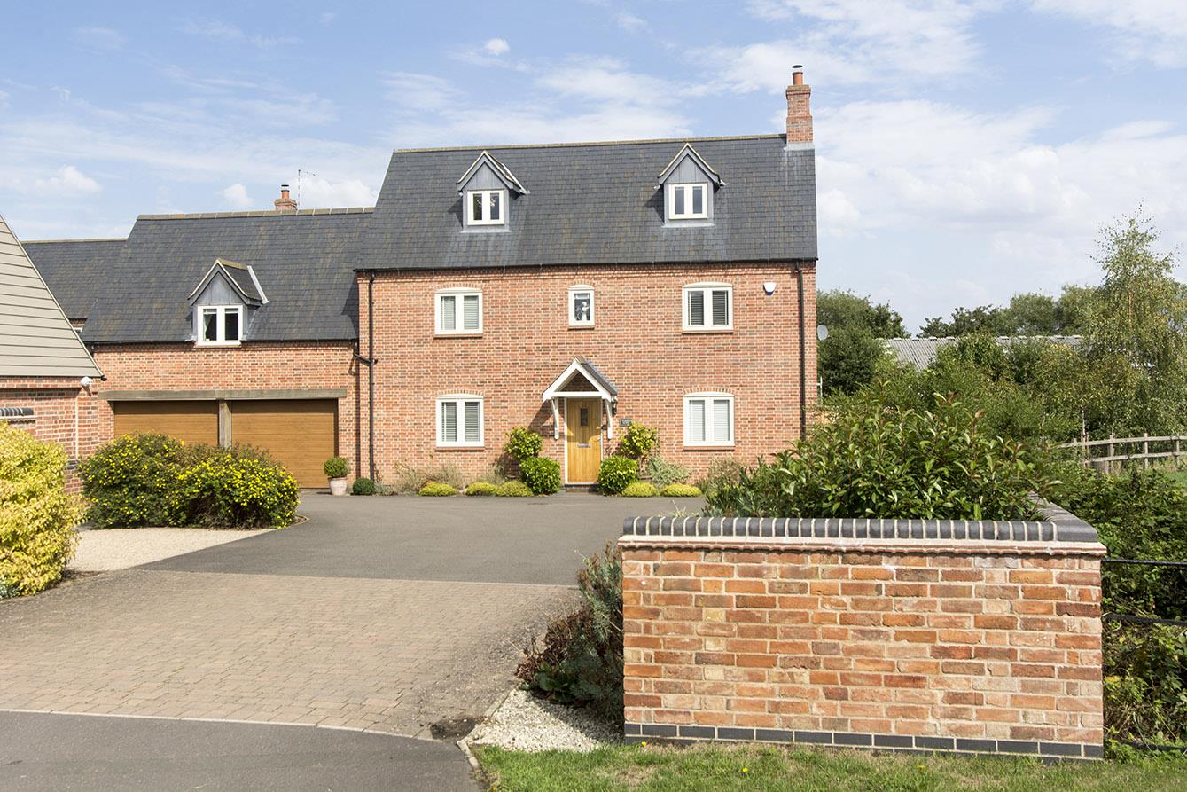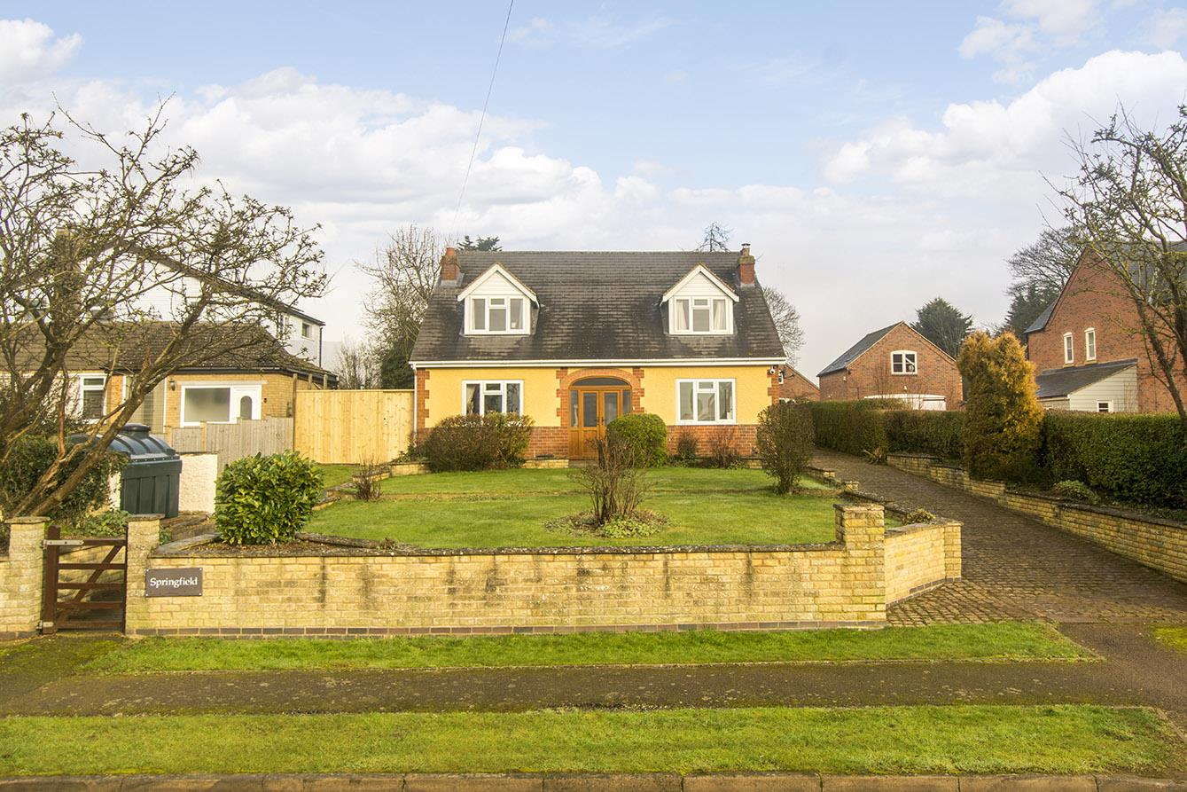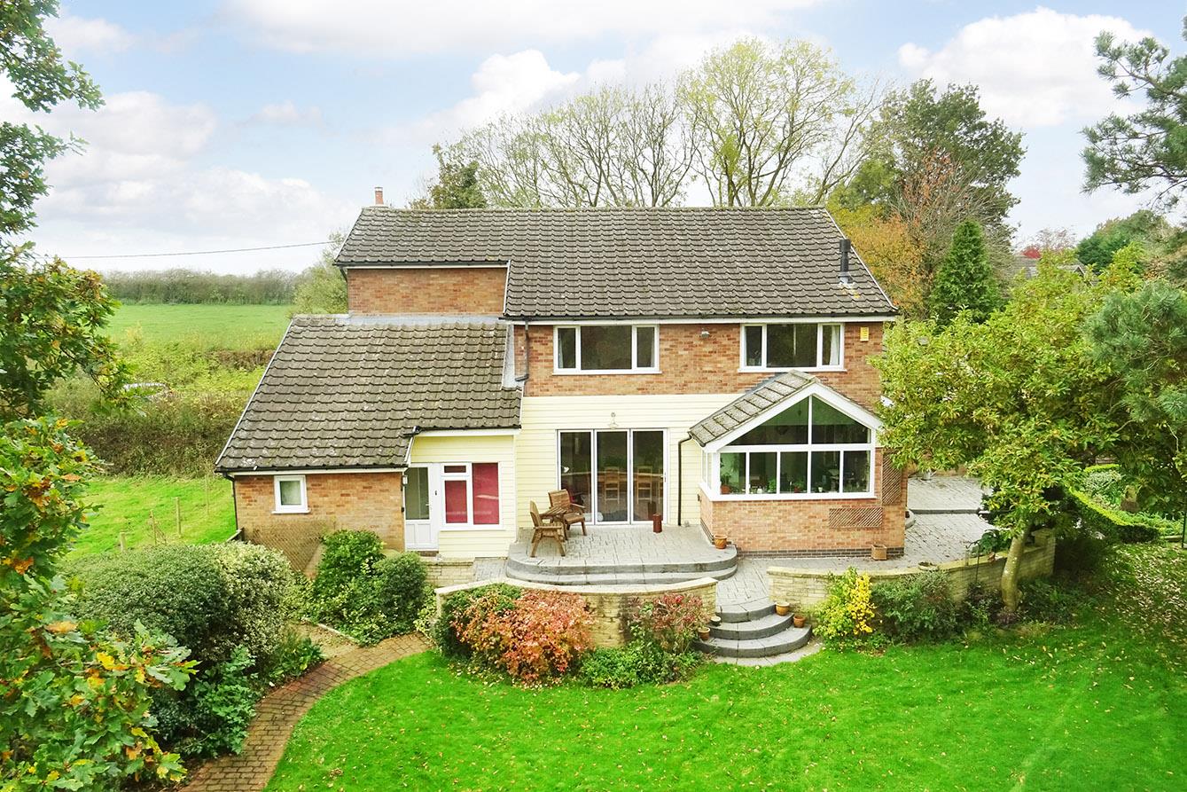Lutterworth Road, Ullesthorpe, Lutterworth
Price £850,000
4 Bedroom
Country House
Overview
4 Bedroom Country House for sale in Lutterworth Road, Ullesthorpe, Lutterworth
Key Features:
- Four bedroom detached family home
- Glass entrance inner hallway
- Breakfast room with AGA leading to dining area with woodburning stove and separate utility
- Sitting room and snug
- Family room and games room with vaulted ceilings
- Ground floor bedroom with ensuite
- Three double bedrooms and spacious family bathroom with separate shower
- Gravel driveway providing ample off road parking and oak framed car port
- Wrap around gardens with duck pond and far reaching rural views
- Courtyard garden
Chuckey Hall, located in the beautiful village of Ullesthorpe is a stunning farmhouse, which has been much improved and extended to include the conversion of the Dairy Barn. With period features, exposed oak trusses, exposed brick walls and feature fireplaces. The property is presented to a high standard throughout and has spacious and flexible living accommodation with the option of a downstairs bedroom to provide independent living options. Superb landscaped gardens with large feature pond overlooking far reaching rural views.
Main Entrance Hall - Enter via an oak framed vaulted ceiling canopy through oak French doors into;
Glass Entrance Hallway - 4.84m x 2.80m (15'10" x 9'2") - Vaulted glass ceiling surrounded by windows, flag stone flooring with LED lighting, cast iron feature radiator, French doors leading out to a cobbled private courtyard, step down to;
Inner Hall - 3.23m x 1.77m (10'7" x 5'9") - Window and skylight to the rear side of the courtyard, flag stone flooring with LED lighting, cast iron feature radiator, downlights to ceiling, two store cupboards, under set storage and a door through to;
Laundry Room - 2.33m x 1.91m (7'7" x 6'3") - Window to the front elevation, downlights to ceiling, loft hatch access, range of handmade wooden cabinets with oak block work surface, inset Belfast sink with mixer taps. Space and plumbing for a washing machine. Wall tiling to water sensitive areas, slate flooring. Cupboard housing the central heating boiler.
Cloakroom - 1.92m x 0.78m (6'3" x 2'6") - White suite comprising of close coupled WC, pedestal hand wash basin, half height wall tiling, flagstone flooring, downlights to ceiling, extractor fan, wall mounted RCD consumer unit.
Family Room - 6.54m x 3.90m (21'5" x 12'9") - Dual wooden French doors opening onto the rear patio, two decorative cast iron radiators, flagstone flooring, log burning stove set on to a brick chimney breast, exposed timber 'A' frames. This was originally the former diary barn.
Games Room - 4.67m x 3.62m (15'3" x 11'10") - Dual aspect windows with skylight to front elevation, feature cast iron radiator, downlights to ceiling, concealed sound system, flagstone flooring, exposed timber 'A' frame.
Kitchen/Breakfast Room - 8.53m x 3.02m (27'11" x 9'10") - Enter via stable door, window to entrance hallway, range of handmade cream base and eye level cabinets with granite work surfaces and upstands. Bowl and half 'Franke' under mounted sink with mixer tap. 'Aga' cooker set into inglenook with tiled splash back and feature shelving. Integrated dishwasher and fridge. Travertine flooring. Pantry with window to side elevation, further range of cream handmade cabinets with oak block work surfaces, downlights to ceiling.
Kitchen Breakfast Room Photo Two -
Dining Area - 4.89m x 3.03m (16'0" x 9'11") - Wooden window to side elevation, bespoke wooden bench with storage space under, feature fireplace with log burning stove, further cupboard for storage with oak block work surface. Travertine flooring, step down to;
Bedroom Four - 4.63m x 2.68m (15'2" x 8'9") - A ground floor double bedroom with a window to the side elevation, Velux skylight, radiator, door leading to;
En-Suite - 2.62m x 2.01m (8'7" x 6'7") - Window to the side elevation, Velux skylight, downlights to ceiling, Ideal Standard suite comprising of close coupled WC. Pedestal hand wash basin, chrome heated towel rail, enclosed shower cubicle with electric shower, full height wall tiling, ceramic tiling to feature wall and ceramic floor tiling.
En-Suite Photo Two -
Snug - 3.95m x 3.67m (12'11" x 12'0") - Bay window to the side elevation, coving to ceiling, radiator set in decorative cabinet, feature cast iron fireplace with open fire and stone hearth.
Sitting Room - 3.70m x 3.67m (12'1" x 12'0") - Windows to side and front elevations, radiator, solid oak flooring, chimney breast with cast iron log burning stove set on a slate hearth with feature timber lintel over.
Hall - Dual aspect windows, solid oak flooring, radiator set in decorative cabinet, stairs rising to the first floor accommodation.
Landing - Window to the side elevation, loft hatch access, storage cupboard housing hot water cylinder, step up to;
Bedroom One - 4.49m x 3.93m (14'8" x 12'10") - A double bedroom with a bay window to the side elevation, window shutters and a radiator.
Bedroom One Photo Two -
Bedroom Two - 3.97m x 3.65m (13'0" x 11'11") - A double bedroom with a window to the side elevation, radiator, downlights to ceiling, range of fitted bedroom furniture incorporating vanity unit with circular porcelain wash hand basin with mixer taps, tiled mosaic splash back, and a cupboard under.
Bedroom Two Photo Two -
Bedroom Three - 3.10m x 3.05m (10'2" x 10'0") - A double bedroom with a window to the rear elevation and a range of fitted wardrobes
Family Bathroom - 3.94m x 3.01m (12'11" x 9'10") - Window to the rear elevation with fitted shutters, downlights to ceiling, ceramic floor tiling, close coupled WC. Heritage sanitary ware consisting of pedestal wash hand basin, enclosed shower cubicle with full height tiling, sunken bath with mixer taps and shower attachment, decorative cast iron radiator with towel rail, under floor heating.
Family Bathroom Photo Two -
Family Bathroom Photo Three -
Garden - Wonderful, landscaped rear and side gardens with mature trees and shrub borders. Enclosed aspect with private hedging boundary. Paved patio seating areas, decking area overlooking feature duck pond, cobbled enclosed courtyard. There is an abundance of wildlife and far reaching rural views.
Garden Photo Two -
Garden Photo Three -
Outside & Parking - Enter onto a sweeping graveled driveway via a five-bar gate. A wooden framed double garage provides covered parking for two vehicles. Power and light connected. Space for fridge/freezer. Log store, storage space within the pitched roof, timer shed.
Outside Photo -
Read more
Main Entrance Hall - Enter via an oak framed vaulted ceiling canopy through oak French doors into;
Glass Entrance Hallway - 4.84m x 2.80m (15'10" x 9'2") - Vaulted glass ceiling surrounded by windows, flag stone flooring with LED lighting, cast iron feature radiator, French doors leading out to a cobbled private courtyard, step down to;
Inner Hall - 3.23m x 1.77m (10'7" x 5'9") - Window and skylight to the rear side of the courtyard, flag stone flooring with LED lighting, cast iron feature radiator, downlights to ceiling, two store cupboards, under set storage and a door through to;
Laundry Room - 2.33m x 1.91m (7'7" x 6'3") - Window to the front elevation, downlights to ceiling, loft hatch access, range of handmade wooden cabinets with oak block work surface, inset Belfast sink with mixer taps. Space and plumbing for a washing machine. Wall tiling to water sensitive areas, slate flooring. Cupboard housing the central heating boiler.
Cloakroom - 1.92m x 0.78m (6'3" x 2'6") - White suite comprising of close coupled WC, pedestal hand wash basin, half height wall tiling, flagstone flooring, downlights to ceiling, extractor fan, wall mounted RCD consumer unit.
Family Room - 6.54m x 3.90m (21'5" x 12'9") - Dual wooden French doors opening onto the rear patio, two decorative cast iron radiators, flagstone flooring, log burning stove set on to a brick chimney breast, exposed timber 'A' frames. This was originally the former diary barn.
Games Room - 4.67m x 3.62m (15'3" x 11'10") - Dual aspect windows with skylight to front elevation, feature cast iron radiator, downlights to ceiling, concealed sound system, flagstone flooring, exposed timber 'A' frame.
Kitchen/Breakfast Room - 8.53m x 3.02m (27'11" x 9'10") - Enter via stable door, window to entrance hallway, range of handmade cream base and eye level cabinets with granite work surfaces and upstands. Bowl and half 'Franke' under mounted sink with mixer tap. 'Aga' cooker set into inglenook with tiled splash back and feature shelving. Integrated dishwasher and fridge. Travertine flooring. Pantry with window to side elevation, further range of cream handmade cabinets with oak block work surfaces, downlights to ceiling.
Kitchen Breakfast Room Photo Two -
Dining Area - 4.89m x 3.03m (16'0" x 9'11") - Wooden window to side elevation, bespoke wooden bench with storage space under, feature fireplace with log burning stove, further cupboard for storage with oak block work surface. Travertine flooring, step down to;
Bedroom Four - 4.63m x 2.68m (15'2" x 8'9") - A ground floor double bedroom with a window to the side elevation, Velux skylight, radiator, door leading to;
En-Suite - 2.62m x 2.01m (8'7" x 6'7") - Window to the side elevation, Velux skylight, downlights to ceiling, Ideal Standard suite comprising of close coupled WC. Pedestal hand wash basin, chrome heated towel rail, enclosed shower cubicle with electric shower, full height wall tiling, ceramic tiling to feature wall and ceramic floor tiling.
En-Suite Photo Two -
Snug - 3.95m x 3.67m (12'11" x 12'0") - Bay window to the side elevation, coving to ceiling, radiator set in decorative cabinet, feature cast iron fireplace with open fire and stone hearth.
Sitting Room - 3.70m x 3.67m (12'1" x 12'0") - Windows to side and front elevations, radiator, solid oak flooring, chimney breast with cast iron log burning stove set on a slate hearth with feature timber lintel over.
Hall - Dual aspect windows, solid oak flooring, radiator set in decorative cabinet, stairs rising to the first floor accommodation.
Landing - Window to the side elevation, loft hatch access, storage cupboard housing hot water cylinder, step up to;
Bedroom One - 4.49m x 3.93m (14'8" x 12'10") - A double bedroom with a bay window to the side elevation, window shutters and a radiator.
Bedroom One Photo Two -
Bedroom Two - 3.97m x 3.65m (13'0" x 11'11") - A double bedroom with a window to the side elevation, radiator, downlights to ceiling, range of fitted bedroom furniture incorporating vanity unit with circular porcelain wash hand basin with mixer taps, tiled mosaic splash back, and a cupboard under.
Bedroom Two Photo Two -
Bedroom Three - 3.10m x 3.05m (10'2" x 10'0") - A double bedroom with a window to the rear elevation and a range of fitted wardrobes
Family Bathroom - 3.94m x 3.01m (12'11" x 9'10") - Window to the rear elevation with fitted shutters, downlights to ceiling, ceramic floor tiling, close coupled WC. Heritage sanitary ware consisting of pedestal wash hand basin, enclosed shower cubicle with full height tiling, sunken bath with mixer taps and shower attachment, decorative cast iron radiator with towel rail, under floor heating.
Family Bathroom Photo Two -
Family Bathroom Photo Three -
Garden - Wonderful, landscaped rear and side gardens with mature trees and shrub borders. Enclosed aspect with private hedging boundary. Paved patio seating areas, decking area overlooking feature duck pond, cobbled enclosed courtyard. There is an abundance of wildlife and far reaching rural views.
Garden Photo Two -
Garden Photo Three -
Outside & Parking - Enter onto a sweeping graveled driveway via a five-bar gate. A wooden framed double garage provides covered parking for two vehicles. Power and light connected. Space for fridge/freezer. Log store, storage space within the pitched roof, timer shed.
Outside Photo -
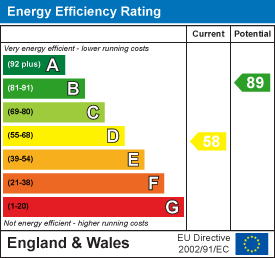
College Street, Ullesthorpe, Lutterworth
4 Bedroom Detached House
College Street, Ullesthorpe, Lutterworth
Main Street, Frolesworth, Lutterworth
6 Bedroom Detached House
Main Street, Frolesworth, Lutterworth
Welford Road, South Kilworth, Le17 6ea
5 Bedroom Detached House
Welford Road, South Kilworth, LE17 6EA

