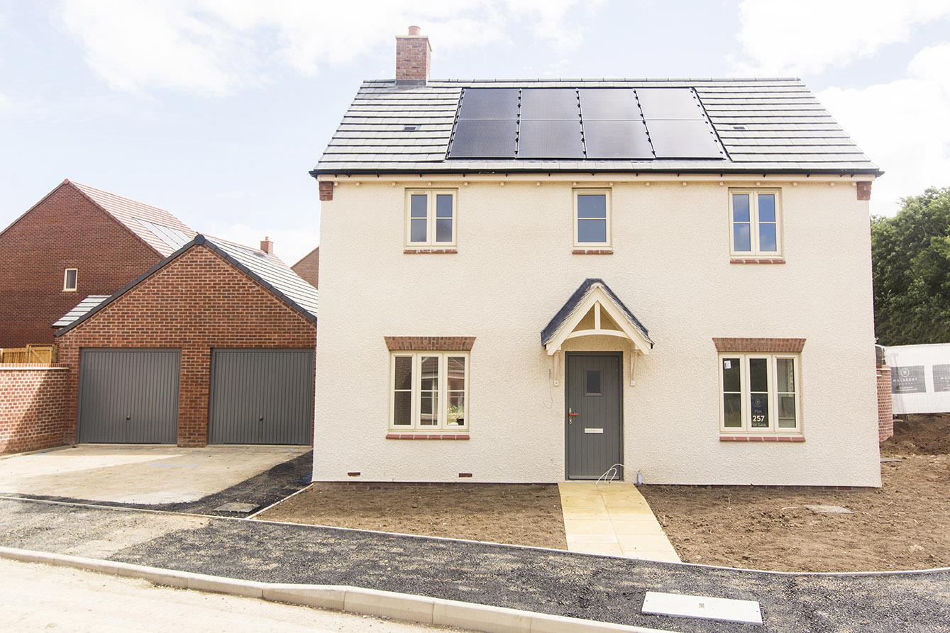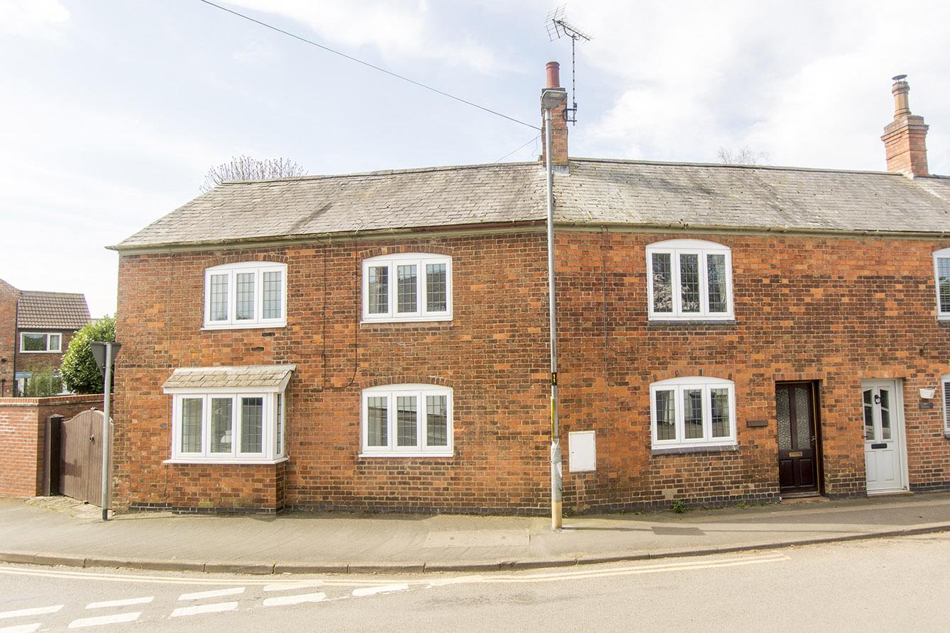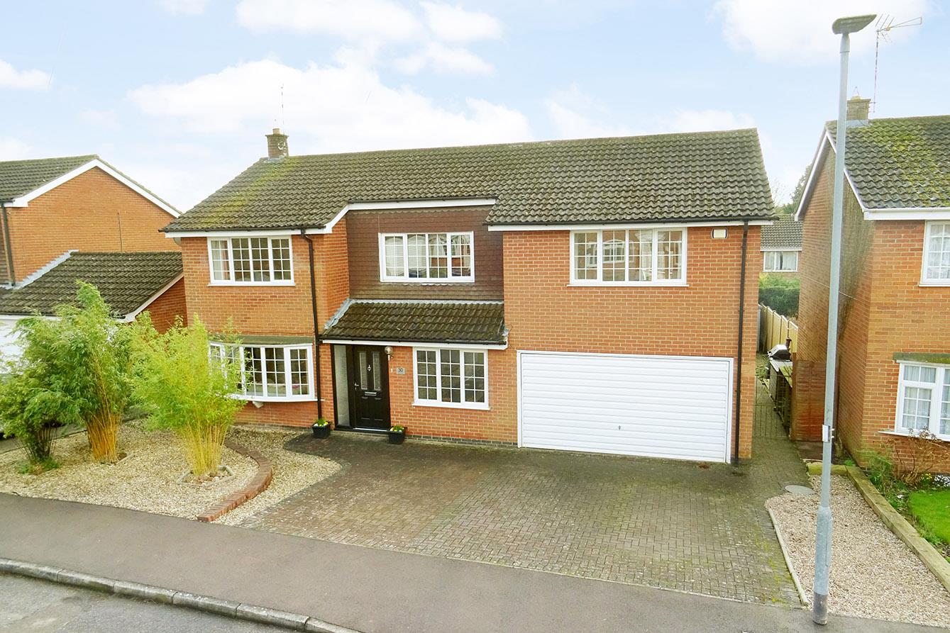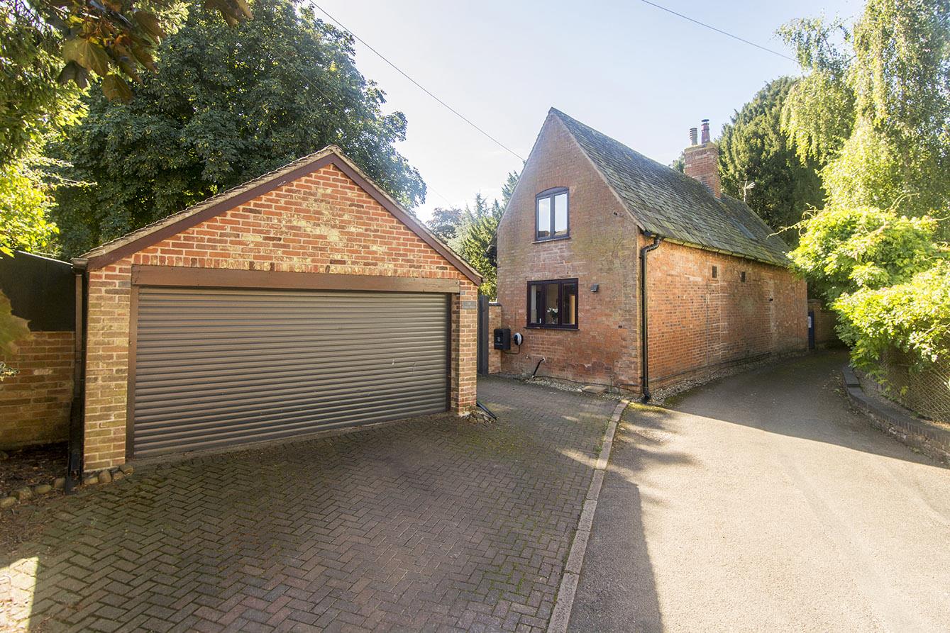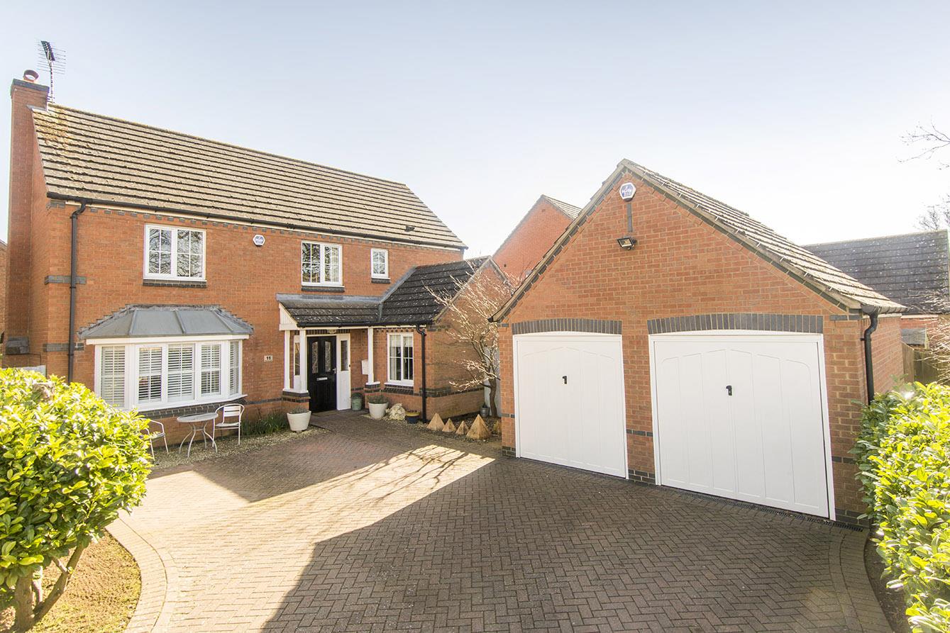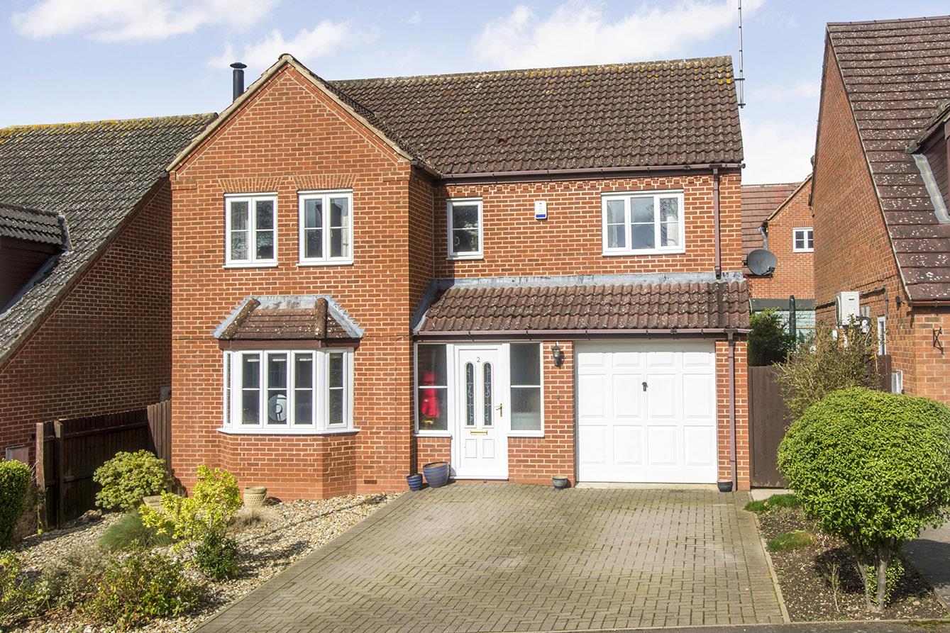
This property has been removed by the agent. It may now have been sold or temporarily taken off the market.
Situated on a select development in Ullesthorpe, this modern detached house boasts four spacious double bedrooms, this property offers ample space for a growing family or those who love to entertain guests. As you step into the entrance hall, you are greeted by a stunning central glass and oak staircase, setting the tone for the contemporary elegance that flows throughout the home. The ground floor features a convenient cloakroom, a dedicated work-from-home office, a cosy lounge with bi-folding doors that seamlessly connect the indoor and outdoor spaces, and a beautifully fitted dining kitchen complete with appliances and a central island for culinary enthusiasts. Additionally, a utility room adds to the practicality of daily living. The master bedroom is a sanctuary in itself, with an en-suite for added privacy and comfort. The luxurious bathroom, complete with a separate shower, offers a spa-like experience for relaxation after a long day. Outside, the private garden beckons with a paved patio, a lush lawn, and endless possibilities for creating your own outdoor oasis. Whether you have a green thumb or a vision for al fresco dining, this blank canvas is ready for your personal touch. Completing this impressive package is a garage with an electric door and a driveway that provides ample parking for you and your guests. With its modern amenities, spacious layout, and prime location, this property on Leas Close is a rare find that offers both comfort and style.
We have found these similar properties.
The Sycamores, South Kilworth, Lutterworth
4 Bedroom Detached House
The Sycamores, South Kilworth, Lutterworth
Church Walk, Bruntingthorpe, Lutterworth
4 Bedroom Detached House
Church Walk, Bruntingthorpe, Lutterworth




