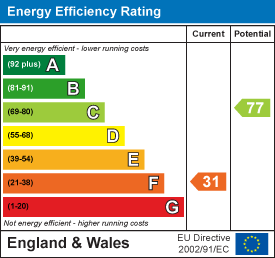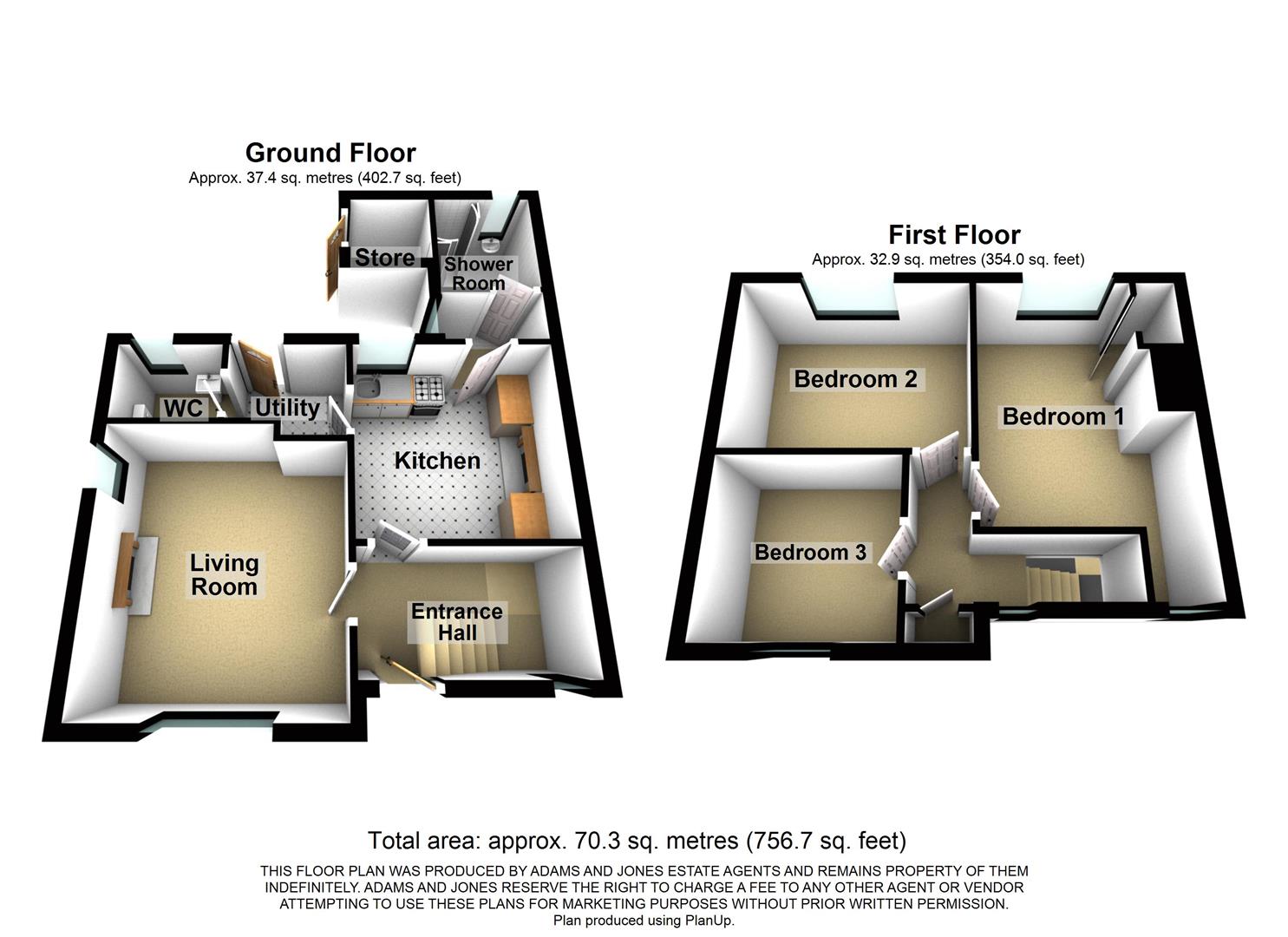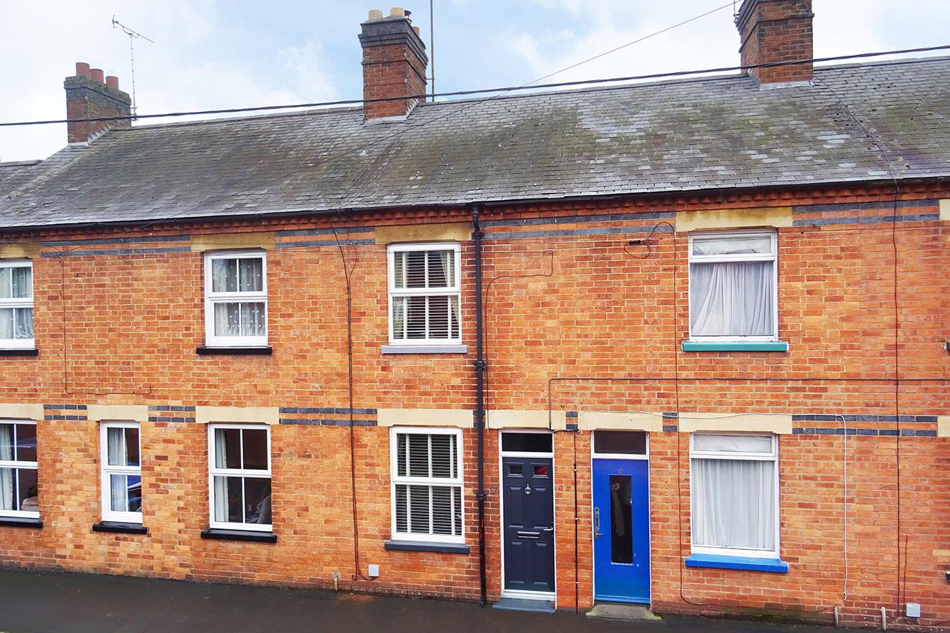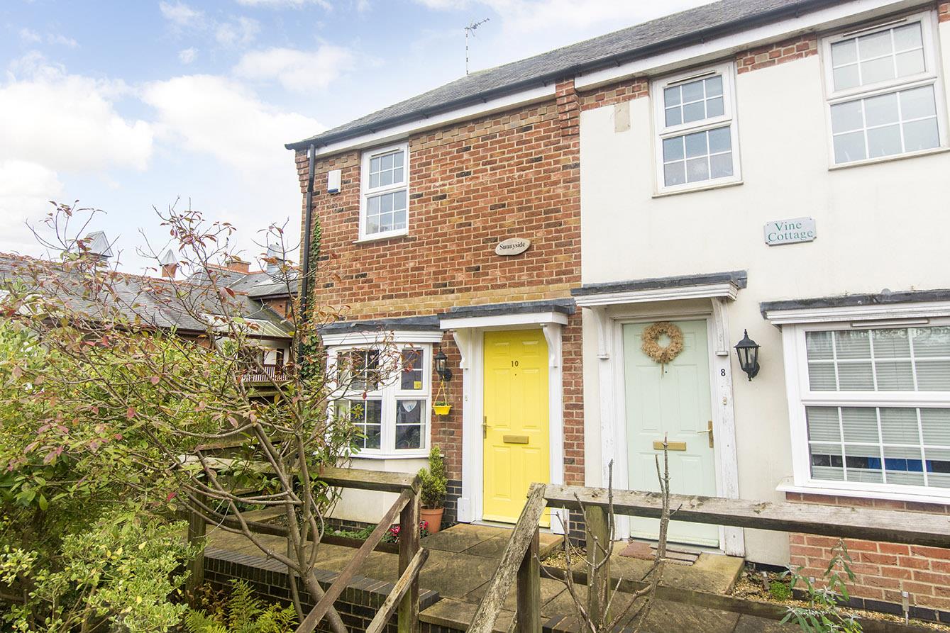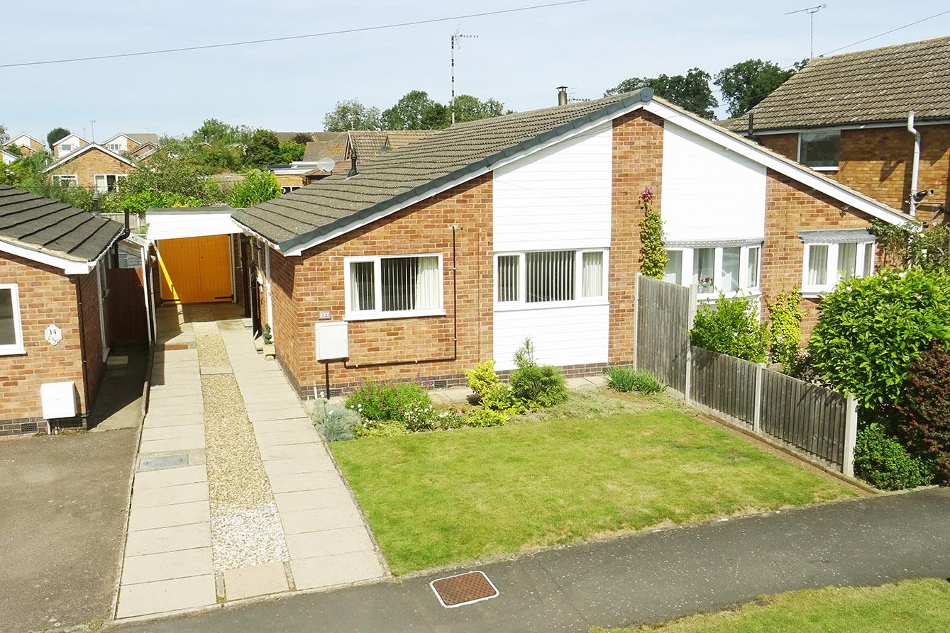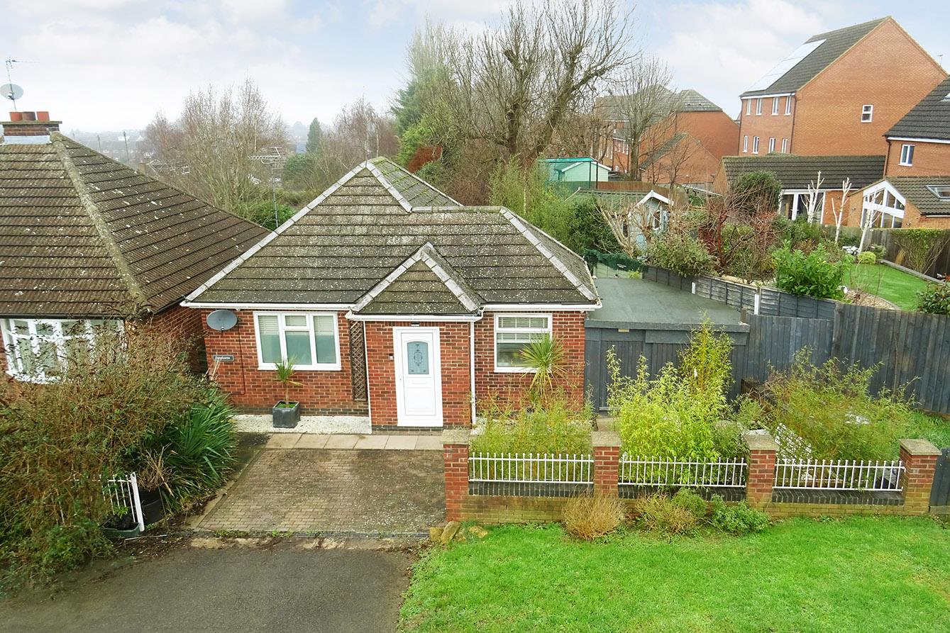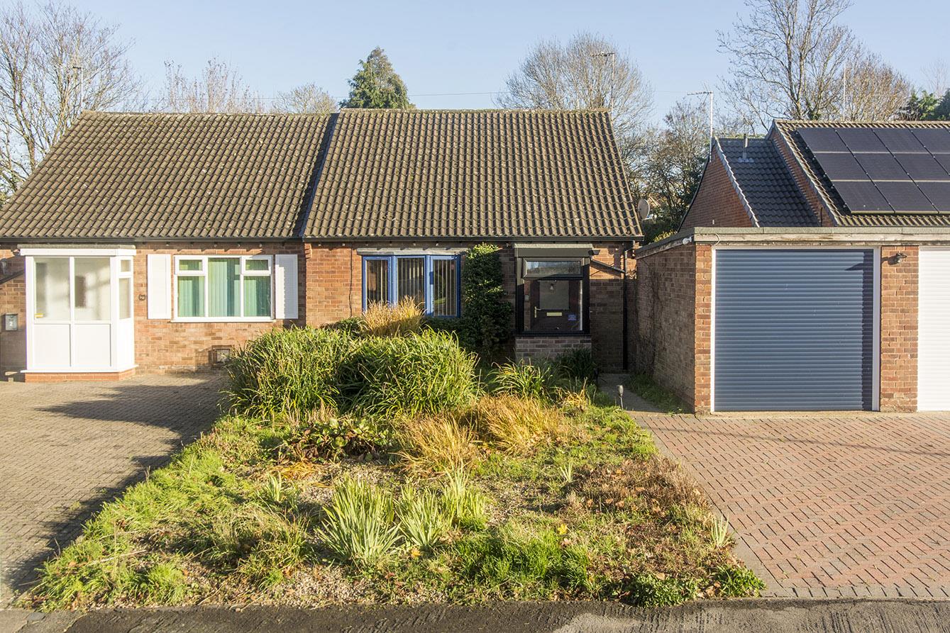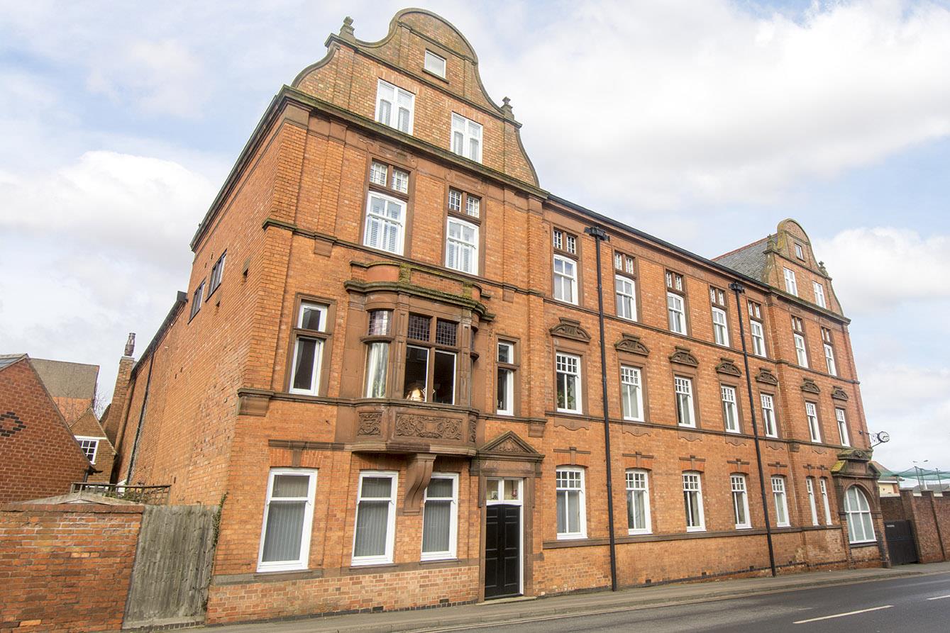SSTC
Northampton Road, Welford
Price £250,000
3 Bedroom
Semi-Detached House
Overview
3 Bedroom Semi-Detached House for sale in Northampton Road, Welford
Key Features:
- Semi-Detached Home
- Recently Re-Decorated & New Flooring
- Scope For Further Development (STPP)
- Ideal FTB Or Investment
- NO CHAIN!
- Close To Major Road & Rail Links
- Abundance Of Village Amenities
- Generous Sized Plot
- Open Views To Front
- Viewing Highly Recommended!
Standing proud on Northampton Road in the highly convenient village of Welford, this delightful semi-detached house presents an excellent opportunity for first-time buyers or savvy investors. Spanning a comfortable 757 square feet, the property boasts three well-proportioned bedrooms, making it ideal for families or those seeking extra space. Upon entering, you will find a welcoming reception room that offers a perfect setting for relaxation or entertaining guests. The house has been fully redecorated and has new flooring, ensuring a fresh and modern feel throughout. The bathroom is conveniently located, catering to the needs of the household with the added bonus of a separate shower room. One of the standout features of this property is the generous plot providing ample off road parking, a rare find in many homes. The property also offers scope for further development, subject to planning permission, allowing you to tailor the space to your personal preferences or investment goals. Its proximity to major road and rail links ensures easy access to surrounding areas, enhancing its appeal for commuters and families alike. Additionally, the absence of a chain means that you can move in without delay, making this an attractive proposition for those eager to settle into their new home. In summary, this semi-detached house on Northampton Road is a fantastic opportunity that combines modern living with potential for growth. Whether you are looking to make your first step onto the property ladder or seeking a promising investment, this home is not to be missed.
Entrance Hall - 3.02m x 1.65m (9'11 x 5'5) - Accessed via a UPVC double glazed front door. UPVC double glazed window to front aspect on stairwell. Doors off to: Living room and kitchen. Stairs rising to: First floor. Vinyl flooring.
Living Room - 3.91m x 3.48m (12'10 x 11'5) - UPVC double glazed windows to front and side aspects. Electric wall mounted heater.
Kitchen - 3.02m x 3.00m (9'11 x 9'10) - Having a selection of base and wall mounted units with laminate worktop and single bowl composite sink. Space for a freestanding electric cooker. UPVC double glazed window to rear aspect. Doors through to: Utility and downstairs shower room. Electric wall mounted heater. Vinyl flooring.
Inner Hall - 1.60m x 0.86m (5'3 x 2'10) - UPVC double glazed window to side aspect. Door into: Shower room. Tiled flooring.
Downstairs Shower Room - 1.78m x 1.60m (5'10 x 5'3) - Comprising: Corner shower enclosure with electric shower and aqua boarding. Wash hand basin. UPVC double glazed window to rear aspect. Electric heated towel rail. Tiled flooring.
Utility Room - 1.78m x 1.50m (5'10 x 4'11) - UPVC double glazed door out to: Rear garden. Door to: WC. Wall mounted cabinet. Space and plumbing for a freestanding washing machine. Vinyl flooring.
Downstairs Wc - 1.60m x 1.22m (5'3 x 4'0) - Comprising: Low level WC and wash hand basin. UPVC double glazed window to rear aspect. Vinyl flooring.
First Floor Landing - UPVC double glazed window to front aspect. Loft hatch access. Built-in storage cupboard. Electric wall mounted heater.
Bedroom One - 4.78m x 3.02m (15'8 x 9'11) - UPVC double glazed windows to front and rear aspects. Cast iron feature fireplace with wooden surround. Built-in cupboard with shelving housing hot water system.
Bedroom Two - 3.43m x 2.72m (11'3 x 8'11) - UPVC double glazed window to rear aspect.
Bedroom Three - 2.54m x 2.41m (8'4 x 7'11) - UPVC double glazed window to front aspect.
Outside - The property occupies a prominent and elevated position on the fringes of Welford village being only a short walk to the local amenities and a short drive to major road and rail links. There is a gravel driveway providing off road parking, a front garden enclosed by privet hedging and laid to lawn (potential for further off road parking, subject to necessary consents). A wooden 5 bar gate provides access into the rear garden. The generously sized West facing rear garden has a large selection of plants, shrubs and trees being a complete delightful from Spring through to late Autumn with a paved and gravel seating area, lawn and coal store. There is also an outdoor light and tap.
Read more
Entrance Hall - 3.02m x 1.65m (9'11 x 5'5) - Accessed via a UPVC double glazed front door. UPVC double glazed window to front aspect on stairwell. Doors off to: Living room and kitchen. Stairs rising to: First floor. Vinyl flooring.
Living Room - 3.91m x 3.48m (12'10 x 11'5) - UPVC double glazed windows to front and side aspects. Electric wall mounted heater.
Kitchen - 3.02m x 3.00m (9'11 x 9'10) - Having a selection of base and wall mounted units with laminate worktop and single bowl composite sink. Space for a freestanding electric cooker. UPVC double glazed window to rear aspect. Doors through to: Utility and downstairs shower room. Electric wall mounted heater. Vinyl flooring.
Inner Hall - 1.60m x 0.86m (5'3 x 2'10) - UPVC double glazed window to side aspect. Door into: Shower room. Tiled flooring.
Downstairs Shower Room - 1.78m x 1.60m (5'10 x 5'3) - Comprising: Corner shower enclosure with electric shower and aqua boarding. Wash hand basin. UPVC double glazed window to rear aspect. Electric heated towel rail. Tiled flooring.
Utility Room - 1.78m x 1.50m (5'10 x 4'11) - UPVC double glazed door out to: Rear garden. Door to: WC. Wall mounted cabinet. Space and plumbing for a freestanding washing machine. Vinyl flooring.
Downstairs Wc - 1.60m x 1.22m (5'3 x 4'0) - Comprising: Low level WC and wash hand basin. UPVC double glazed window to rear aspect. Vinyl flooring.
First Floor Landing - UPVC double glazed window to front aspect. Loft hatch access. Built-in storage cupboard. Electric wall mounted heater.
Bedroom One - 4.78m x 3.02m (15'8 x 9'11) - UPVC double glazed windows to front and rear aspects. Cast iron feature fireplace with wooden surround. Built-in cupboard with shelving housing hot water system.
Bedroom Two - 3.43m x 2.72m (11'3 x 8'11) - UPVC double glazed window to rear aspect.
Bedroom Three - 2.54m x 2.41m (8'4 x 7'11) - UPVC double glazed window to front aspect.
Outside - The property occupies a prominent and elevated position on the fringes of Welford village being only a short walk to the local amenities and a short drive to major road and rail links. There is a gravel driveway providing off road parking, a front garden enclosed by privet hedging and laid to lawn (potential for further off road parking, subject to necessary consents). A wooden 5 bar gate provides access into the rear garden. The generously sized West facing rear garden has a large selection of plants, shrubs and trees being a complete delightful from Spring through to late Autumn with a paved and gravel seating area, lawn and coal store. There is also an outdoor light and tap.
